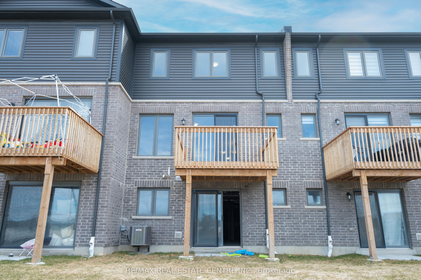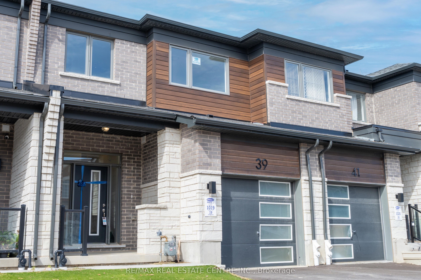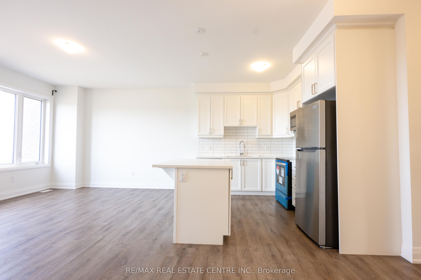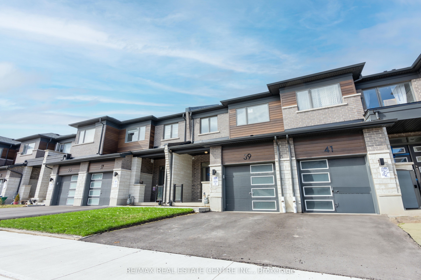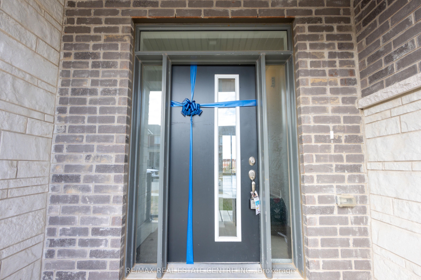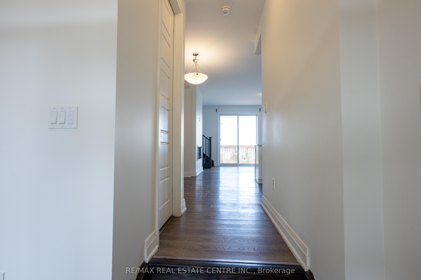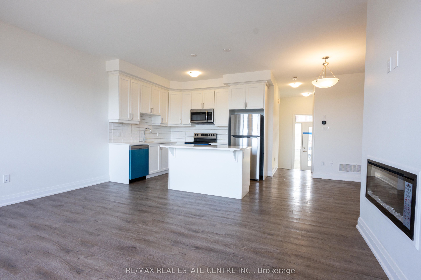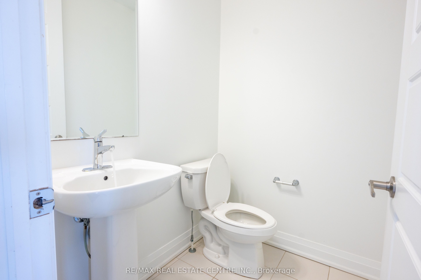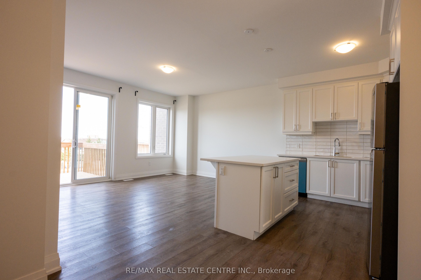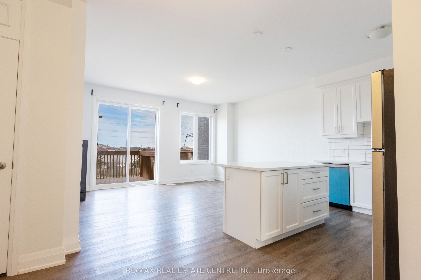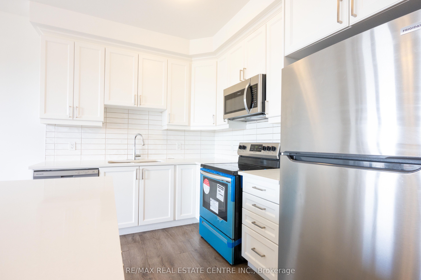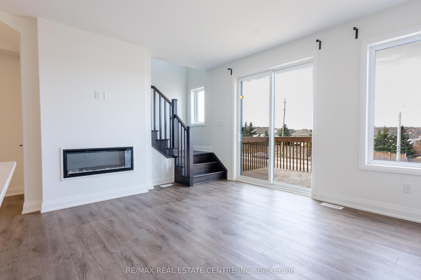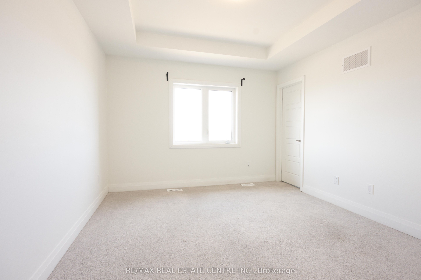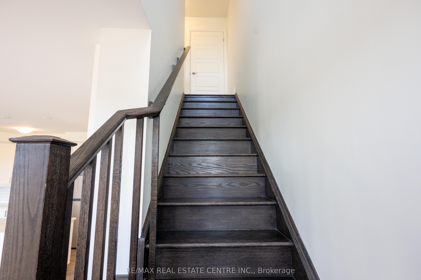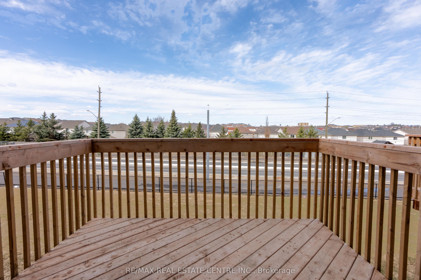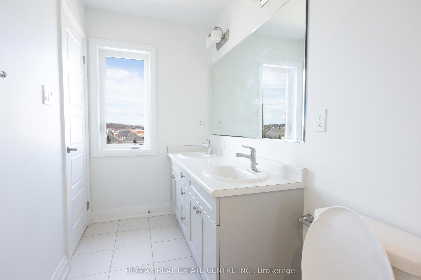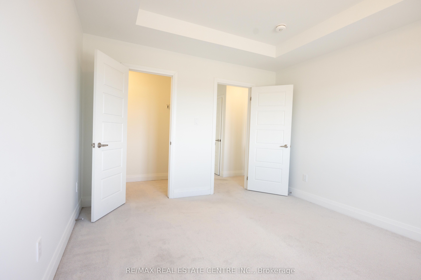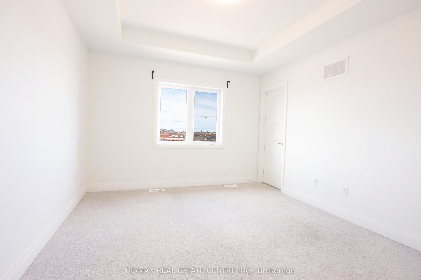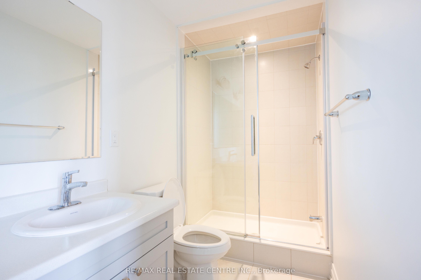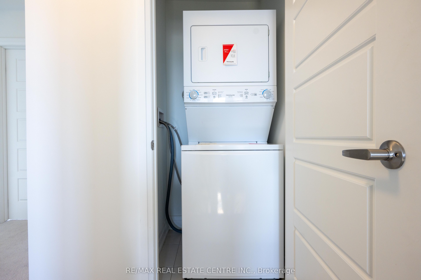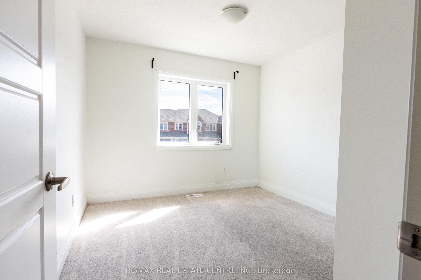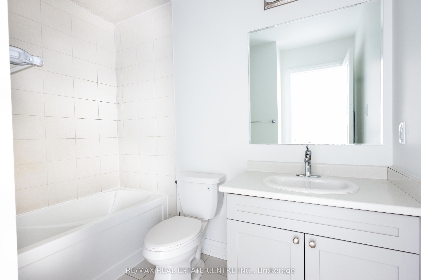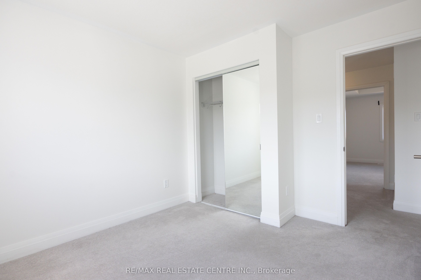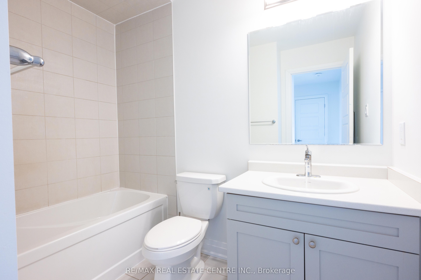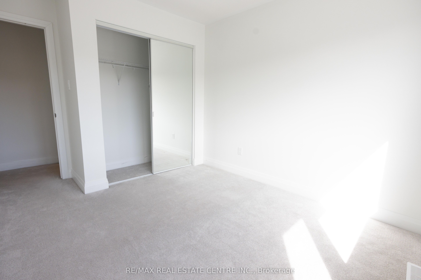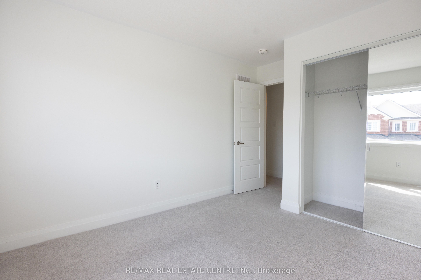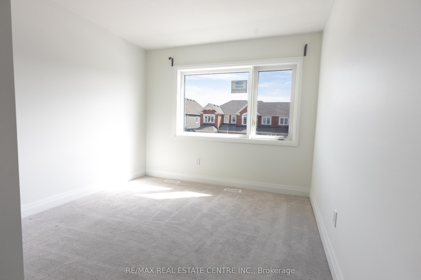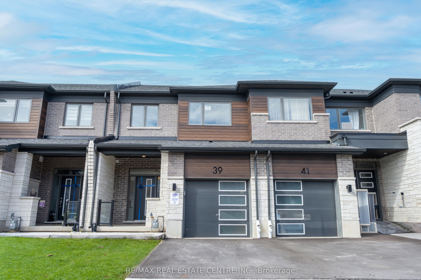
$2,790 /mo
Listed by RE/MAX REAL ESTATE CENTRE INC.
Att/Row/Townhouse•MLS #X12174788•Price Change
Room Details
| Room | Features | Level |
|---|---|---|
Dining Room 3.08 × 3.04 m | Main | |
Living Room 5.18 × 3.96 m | Main | |
Primary Bedroom 3.56 × 4.04 m | Second | |
Bedroom 2 3.07 × 3.07 m | Second | |
Kitchen 3.2 × 2.44 m | Main |
Client Remarks
Absolutely stunning Mattamy-built home with a walkout basement and over $35,000 in upgrades! Situated on a premium deep lot with no rear neighbours for ultimate privacy and picturesque views. This sun-filled home features a modern open layout, smooth ceilings, oak hardwood stairs, 200 Amp service, a built-in Napoleon fireplace, and upgraded chamfered trims. The gourmet kitchen showcases organic white quartz countertops and premium cabinetry, perfect for everyday living and entertaining. Enjoy a spacious primary bedroom with a raised box ceiling and a luxurious ensuite with a super shower. Added conveniences include second-floor laundry, cold water line to the fridge, owned furnace & A/C (no rentals), and a walkout basement with 3-piece rough-inideal for storage or future use. Located in a family-friendly community close to schools, parks, public transit, Food Basics, and Tim Hortons. Don't miss this exceptional lease opportunity!
About This Property
39 Histand Trail, Kitchener, N2R 0S2
Home Overview
Basic Information
Walk around the neighborhood
39 Histand Trail, Kitchener, N2R 0S2
Shally Shi
Sales Representative, Dolphin Realty Inc
English, Mandarin
Residential ResaleProperty ManagementPre Construction
 Walk Score for 39 Histand Trail
Walk Score for 39 Histand Trail

Book a Showing
Tour this home with Shally
Frequently Asked Questions
Can't find what you're looking for? Contact our support team for more information.
See the Latest Listings by Cities
1500+ home for sale in Ontario

Looking for Your Perfect Home?
Let us help you find the perfect home that matches your lifestyle
