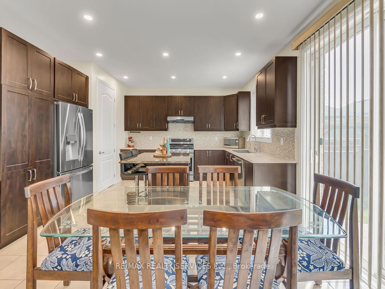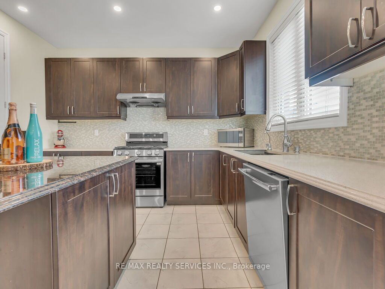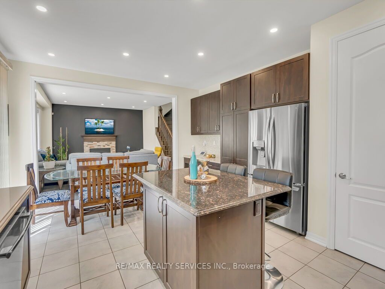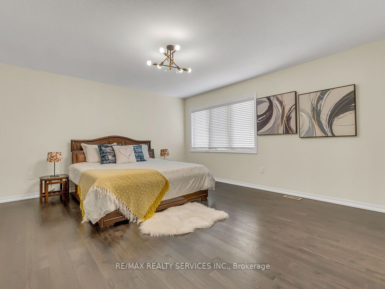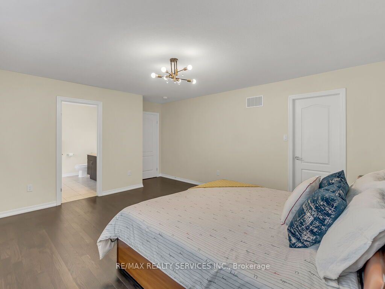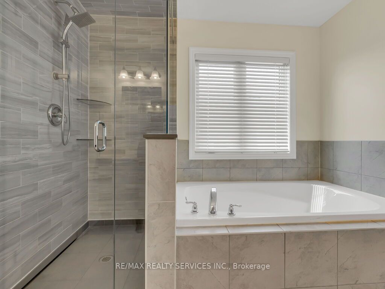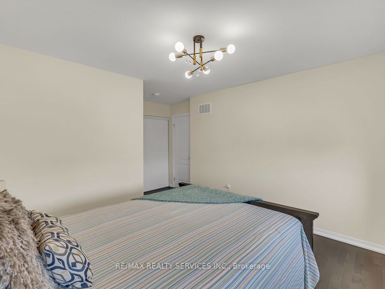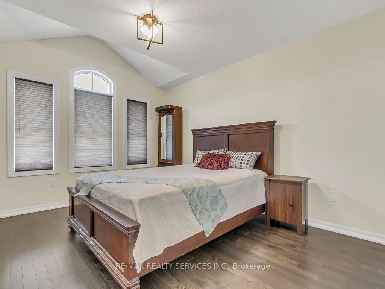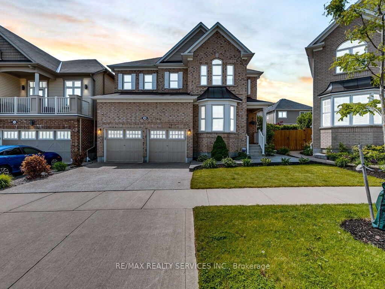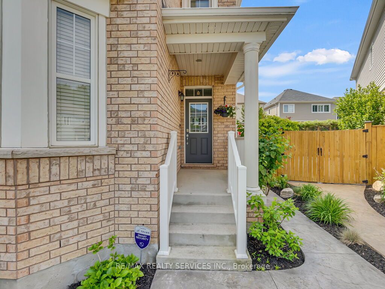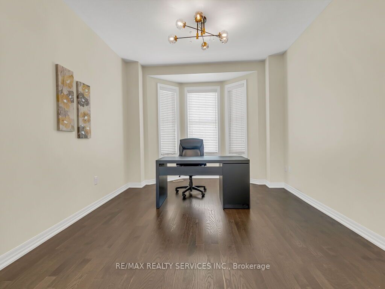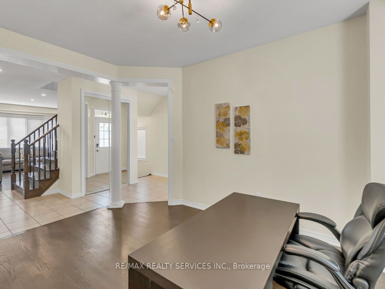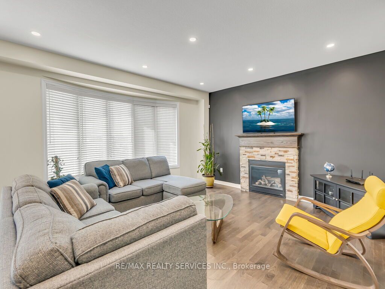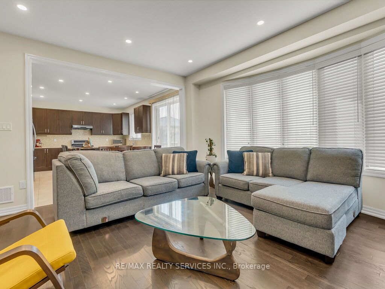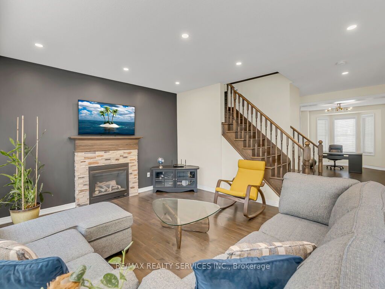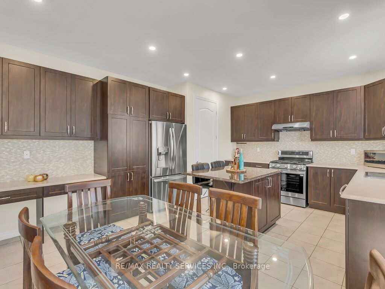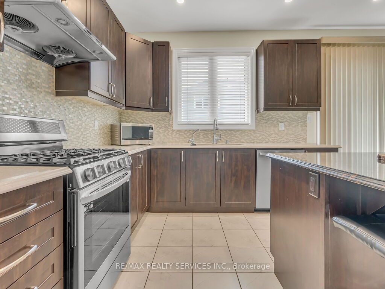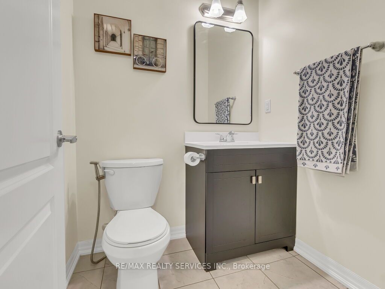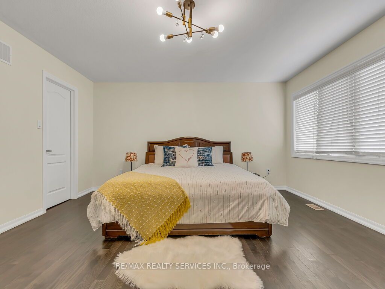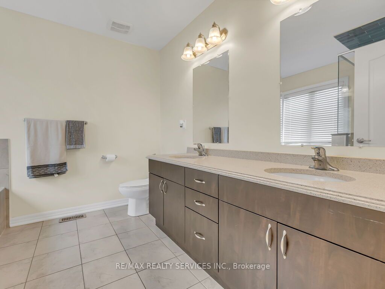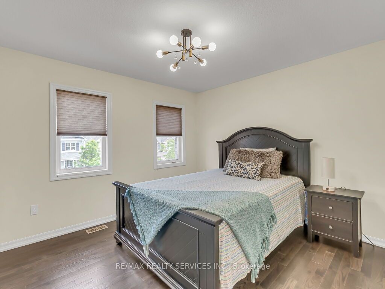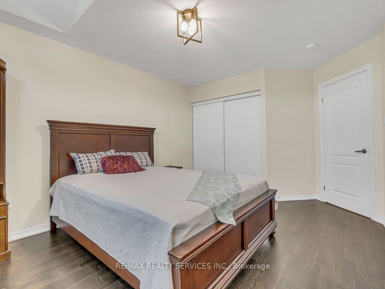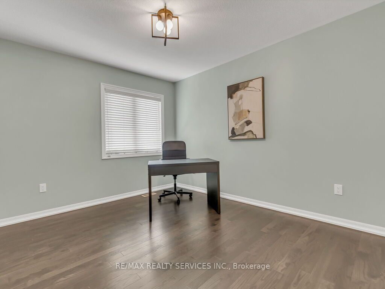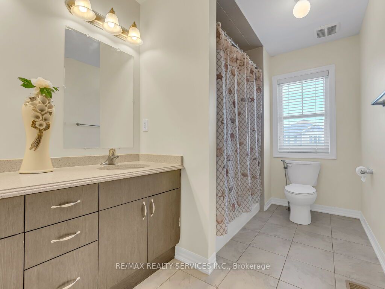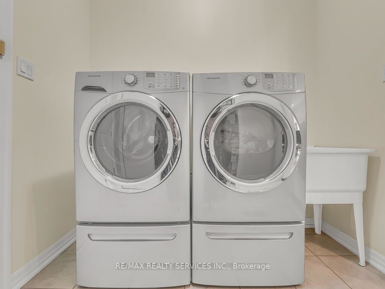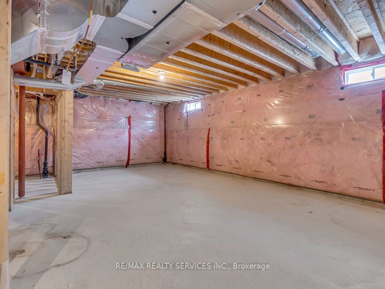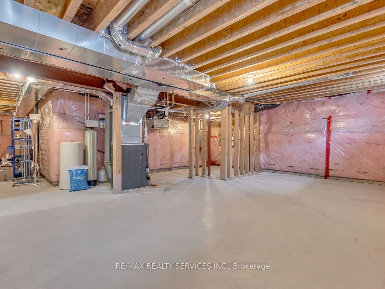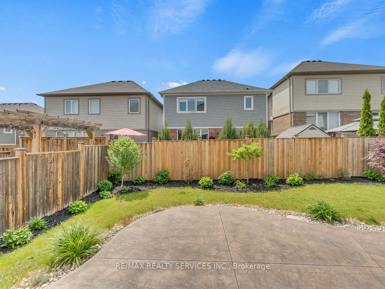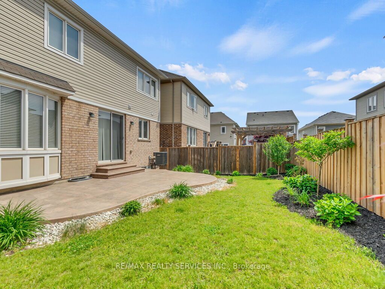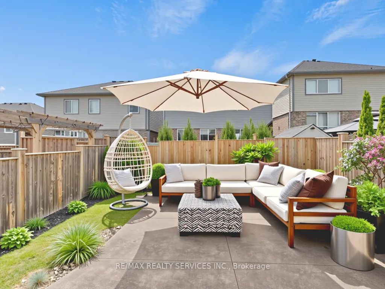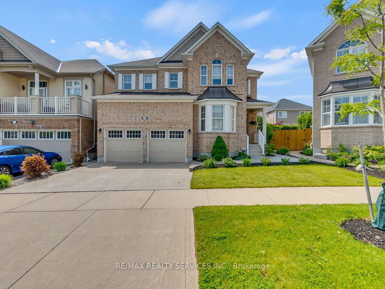
$1,149,900
Est. Payment
$4,392/mo*
*Based on 20% down, 4% interest, 30-year term
Listed by RE/MAX REALTY SERVICES INC.
Detached•MLS #X12217835•New
Price comparison with similar homes in Kitchener
Compared to 56 similar homes
10.6% Higher↑
Market Avg. of (56 similar homes)
$1,039,598
Note * Price comparison is based on the similar properties listed in the area and may not be accurate. Consult licences real estate agent for accurate comparison
Room Details
| Room | Features | Level |
|---|---|---|
Living Room 3.65 × 3.05 m | Hardwood FloorWindowWindow | Main |
Dining Room 7.62 × 4.9 m | W/O To PatioCeramic FloorPot Lights | Main |
Kitchen 7.62 × 4.9 m | Stainless Steel ApplGranite CountersBacksplash | Main |
Bedroom 5.5 × 4.6 m | Hardwood FloorCloset Organizers5 Pc Ensuite | Second |
Bedroom 2 3.05 × 3.66 m | Hardwood FloorCloset OrganizersWindow | Second |
Bedroom 3 3.66 × 3.66 m | Hardwood FloorCloset OrganizersWindow | Second |
Client Remarks
Welcome to this beautifully maintained, like-new detached home offering just under 2,400 sq. ft. of thoughtfully designed living space. Situated in a highly desirable, family-friendly neighbourhood. This 4-bedroom residence boasts exceptional builder upgrades and a functional, modern layout. Main Floor Features 9-foot ceilings and open-concept design. Gourmet kitchen with extended cabinetry, granite countertops, stylish backsplash, and stainless steel appliances. Spacious central island and oversized patio door providing ample natural light. Elegant, modern light fixtures throughout. Convenient garage access, main floor laundry, and additional storage space. Freshly painted in a neutral, calming palette. The private backyard includes a stamped concrete patio ideal for entertaining or family relaxation. Hardwood flooring throughout the entire home. Custom-built organizers in bedroom closets offer additional convenience and storage. Bathrooms tastefully upgraded with granite countertops and modern finishesJust a 1-minute walk to ravine trails, transit, parks, and other local amenities. Basement - Unfinished and ready to be customized to your personal design preferencesThis home shows exceptionally well truly a must-see!
About This Property
360 Falling Green Crescent, Kitchener, N2R 0G4
Home Overview
Basic Information
Walk around the neighborhood
360 Falling Green Crescent, Kitchener, N2R 0G4
Shally Shi
Sales Representative, Dolphin Realty Inc
English, Mandarin
Residential ResaleProperty ManagementPre Construction
Mortgage Information
Estimated Payment
$0 Principal and Interest
 Walk Score for 360 Falling Green Crescent
Walk Score for 360 Falling Green Crescent

Book a Showing
Tour this home with Shally
Frequently Asked Questions
Can't find what you're looking for? Contact our support team for more information.
See the Latest Listings by Cities
1500+ home for sale in Ontario

Looking for Your Perfect Home?
Let us help you find the perfect home that matches your lifestyle
