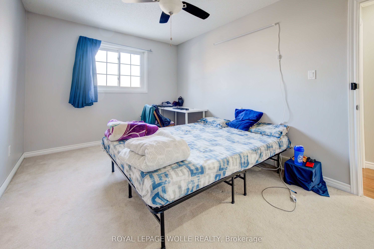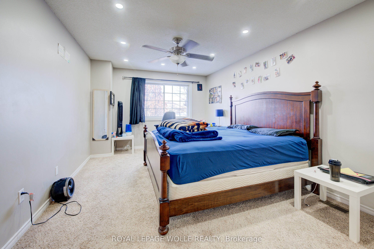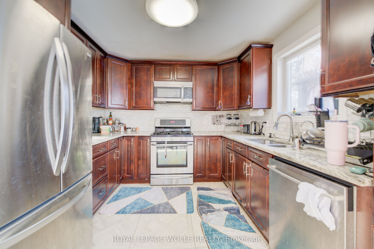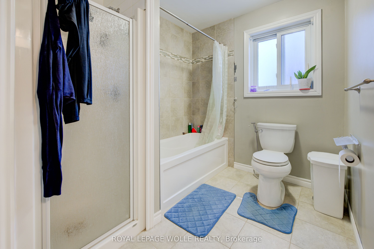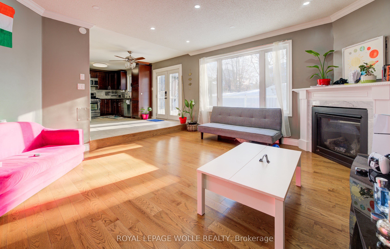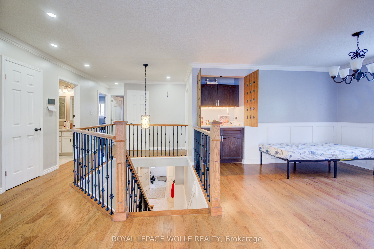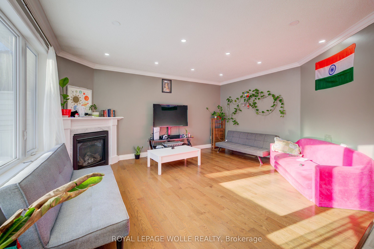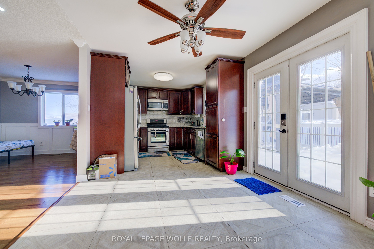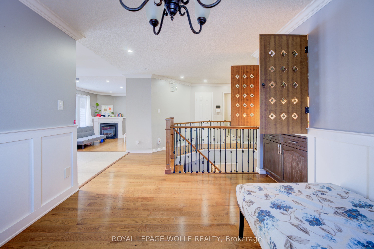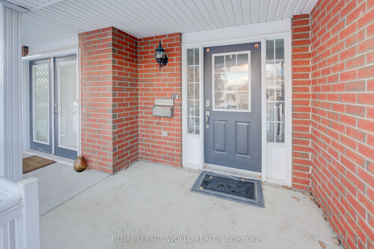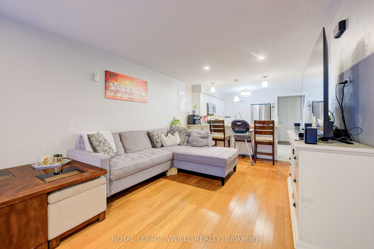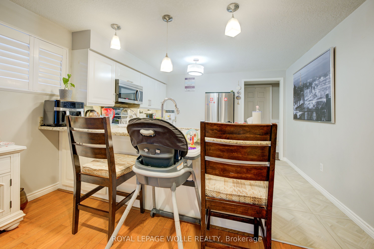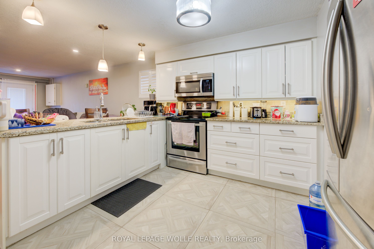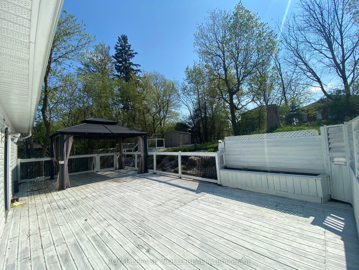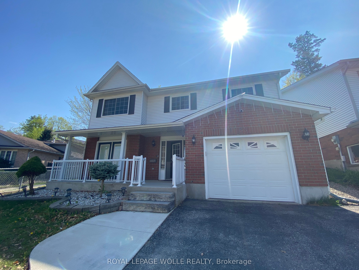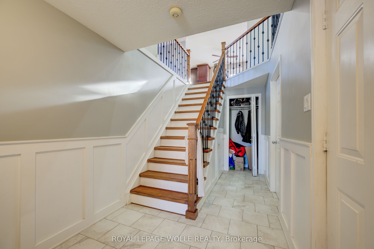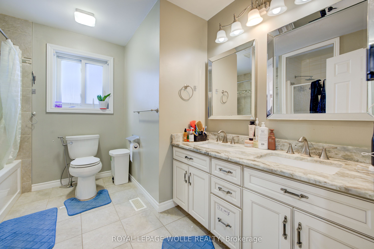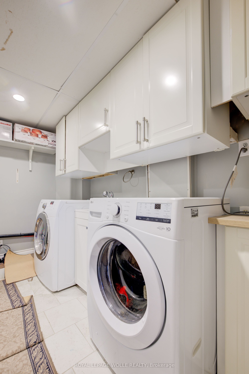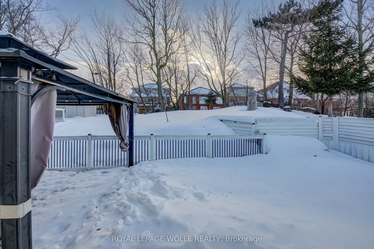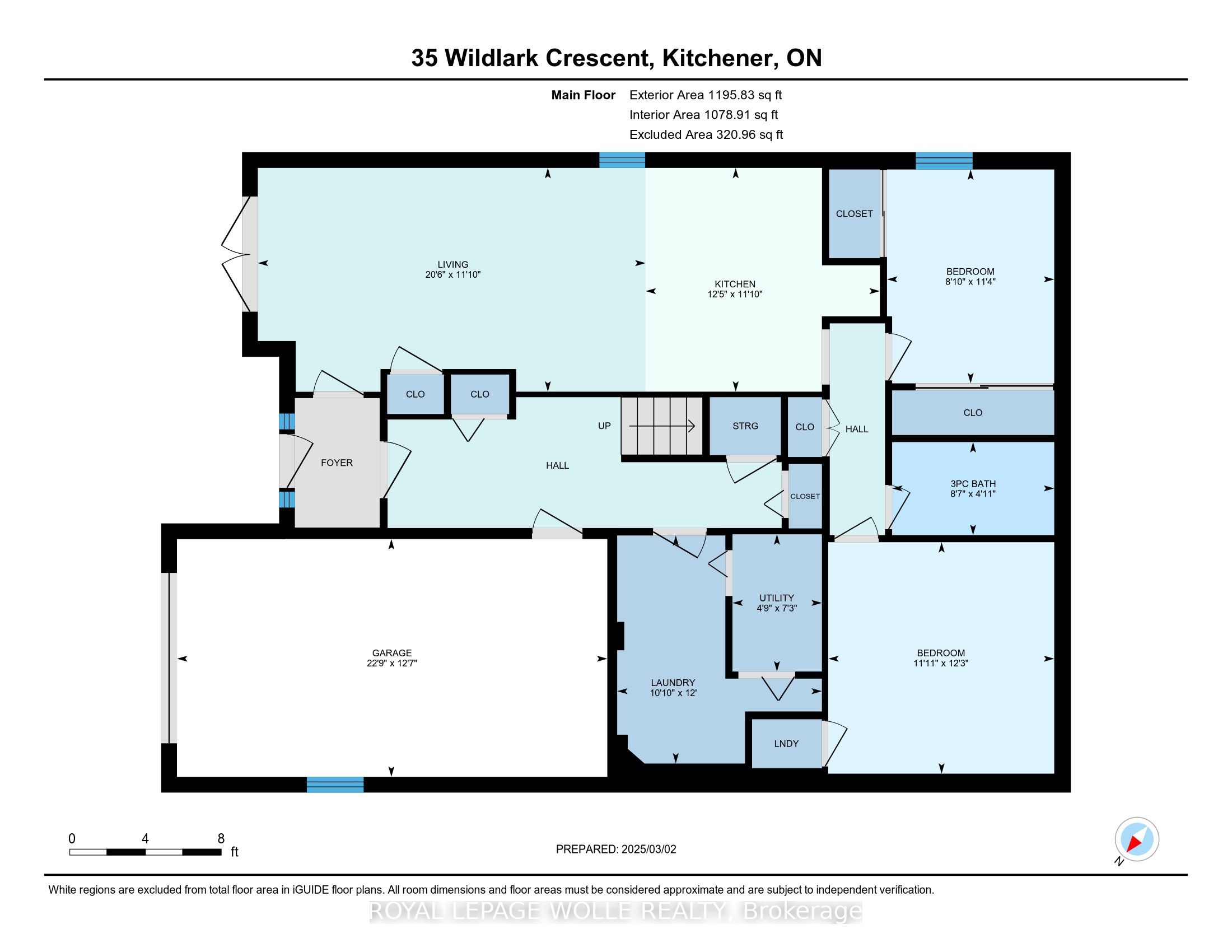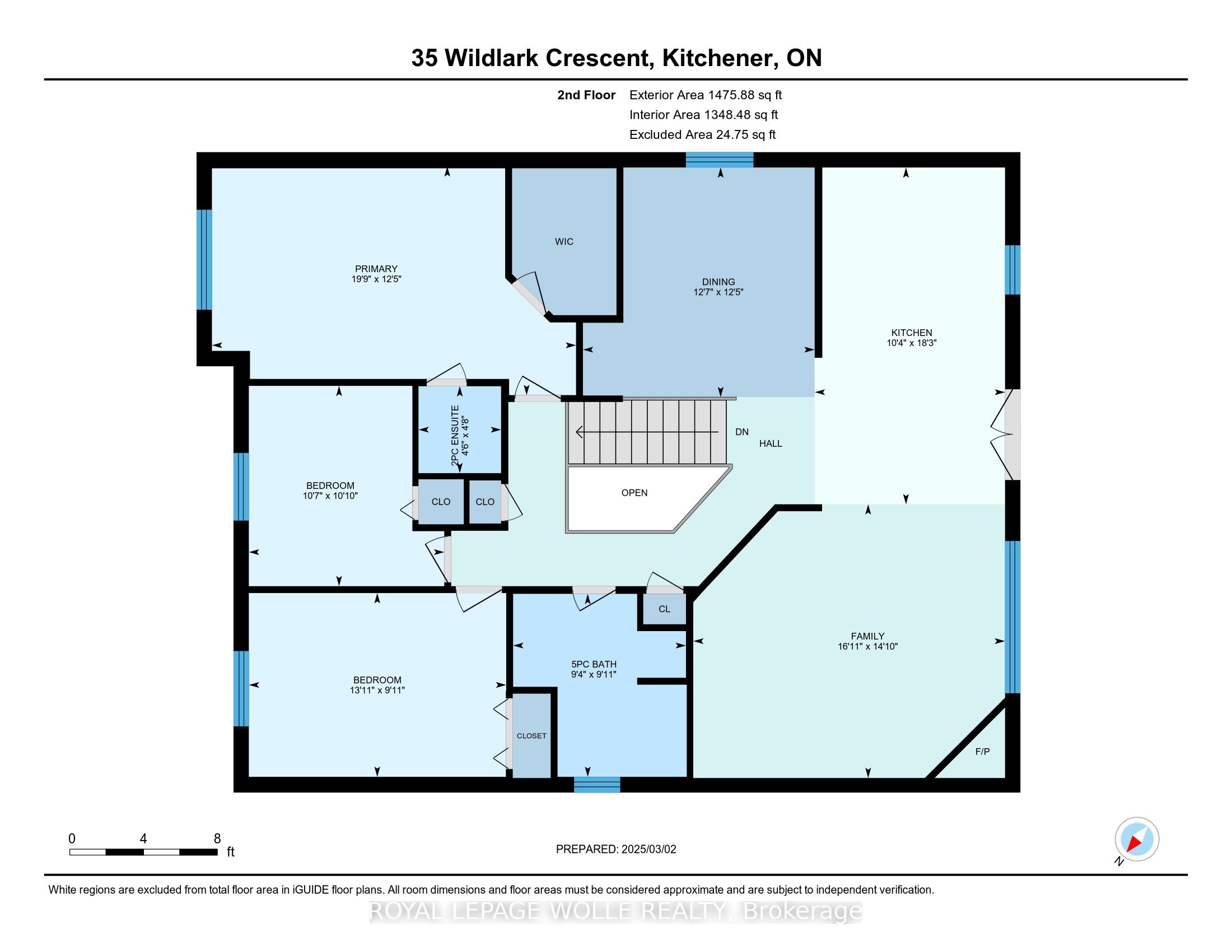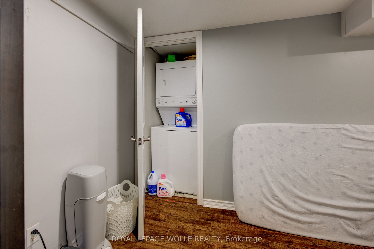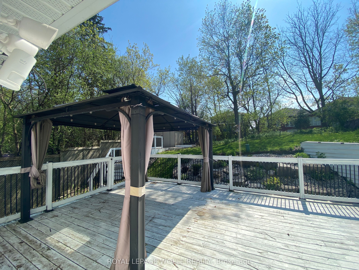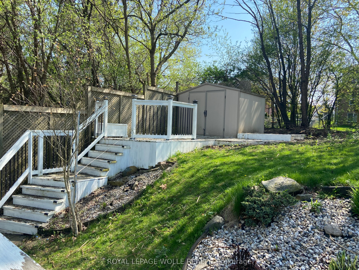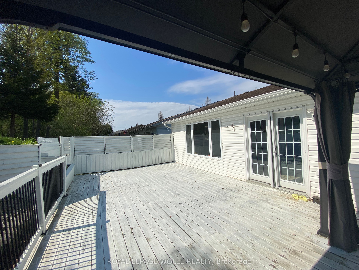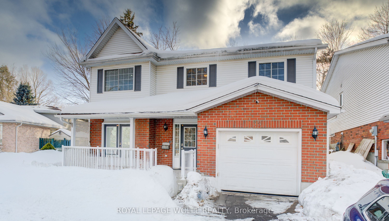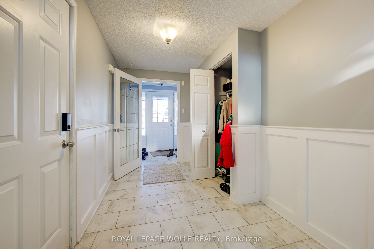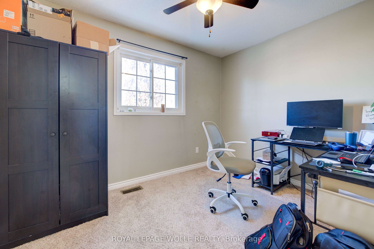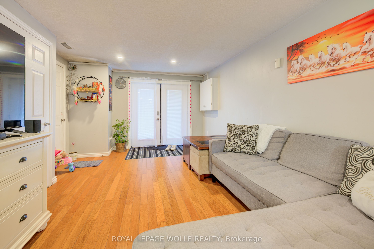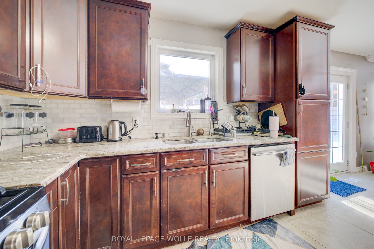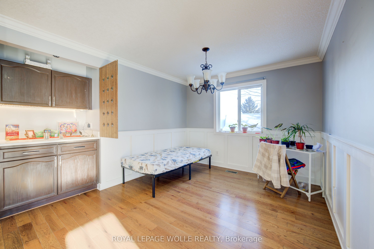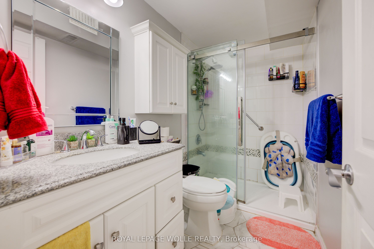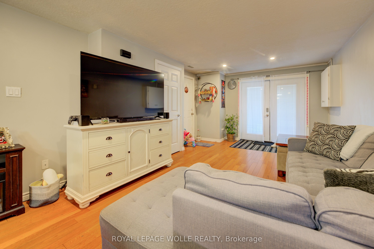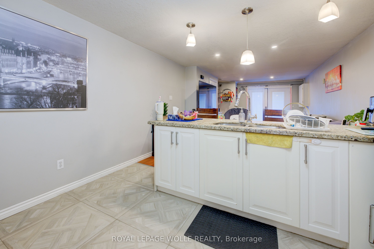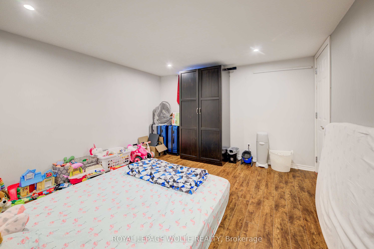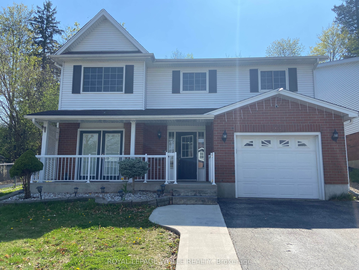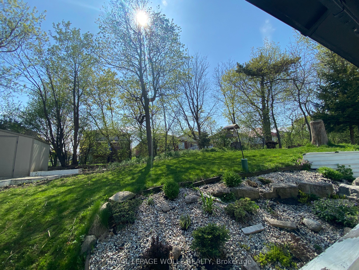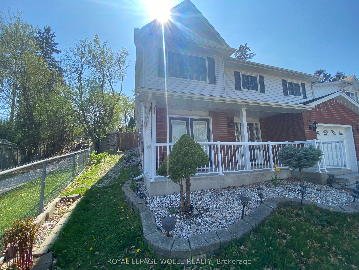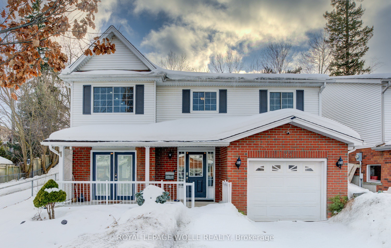
$900,000
Est. Payment
$3,437/mo*
*Based on 20% down, 4% interest, 30-year term
Listed by ROYAL LEPAGE WOLLE REALTY
Detached•MLS #X11997022•New
Price comparison with similar homes in Kitchener
Compared to 7 similar homes
-12.7% Lower↓
Market Avg. of (7 similar homes)
$1,031,127
Note * Price comparison is based on the similar properties listed in the area and may not be accurate. Consult licences real estate agent for accurate comparison
Room Details
| Room | Features | Level |
|---|---|---|
Dining Room 3.79 × 3.83 m | B/I Bar | Second |
Primary Bedroom 3.78 × 6.01 m | Ensuite BathW/W Closet | Second |
Bedroom 2 3.31 × 3.23 m | Second | |
Bedroom 3 3.04 × 4.25 m | Second | |
Living Room 3.6 × 6.24 m | Ground | |
Kitchen 3.6 × 3.77 m | Ground |
Client Remarks
Stunning Home for Sale Sunlit, Spacious & Perfectly Located! Welcome to the dream homea sanctuary of sunlight and comfort in a prime location! Nestled within walking distance of Sandhills Public School and St. Dominic Savio Catholic School, this beautiful home is also close to The Real Canadian Superstore, The Boardwalk, restaurants, and shopping amenities. Plus, its conveniently located on a bus route for easy commuting. First Floor Highlights: Sunlit & Spacious This 3-bedroom, 1.5-bath gem is bathed in natural light from all angles. Enjoy northeast-facing bedroom windows for fresh morning sunshine, an east-facing dining room window for warm afternoons, and southwest-facing windows in the living and kitchen area to soak in breathtaking sunsets.Elegant Interiors Featuring multi-color pot lights, gleaming hardwood floors, and spacious rooms designed for modern living. The master bedroom includes a walk-in closet and a half-bathroom for added convenience.Chefs Delight Kitchen Boasting granite countertops, ample storage cabinets, and appliances, including a gas stove, double-door fridge, oven, microwave, and dishwasher.Convenient Features An attached garage, in-unit laundry (washer & dryer), central vacuum system, and a dehumidifier for summer comfort. Outdoor Paradise Step outside into a lush green garden featuring a big gazebo, a spacious deck with a built-in natural gas line, and a storage hut.Lower Floor/ In-laws suite:Bright & Spacious Layout A separate entrance and with a large living room, a modern eat-in kitchen with a breakfast bar, two bedrooms, one full bathroom and a separate laundry (washer & dryer). High-End Finishes Enjoy hardwood floors, granite countertops, under-cabinet lighting, recessed pot lights, and finished closets with built-in drawers. Lower unit/in-law suite rented for $2,200/month. Tenant will vacate or stay - your choice by end of April. Dont miss this incredible AAAA+ home! Book a tour today and get ready to fall in love!
About This Property
35 Wildlark Crescent, Kitchener, N2N 3E8
Home Overview
Basic Information
Walk around the neighborhood
35 Wildlark Crescent, Kitchener, N2N 3E8
Shally Shi
Sales Representative, Dolphin Realty Inc
English, Mandarin
Residential ResaleProperty ManagementPre Construction
Mortgage Information
Estimated Payment
$0 Principal and Interest
 Walk Score for 35 Wildlark Crescent
Walk Score for 35 Wildlark Crescent

Book a Showing
Tour this home with Shally
Frequently Asked Questions
Can't find what you're looking for? Contact our support team for more information.
Check out 100+ listings near this property. Listings updated daily
See the Latest Listings by Cities
1500+ home for sale in Ontario

Looking for Your Perfect Home?
Let us help you find the perfect home that matches your lifestyle
