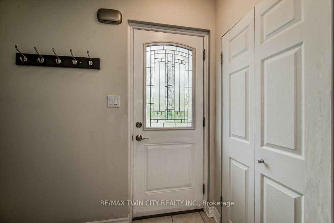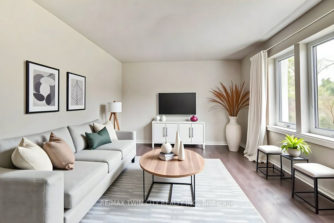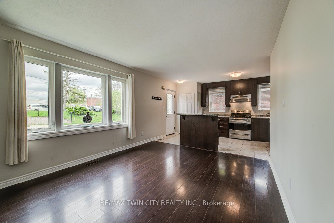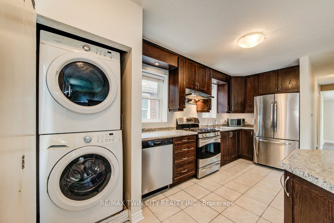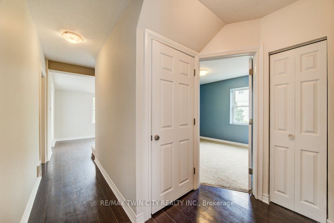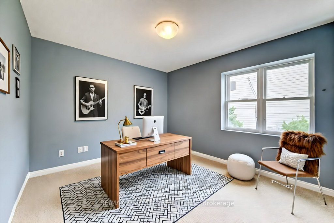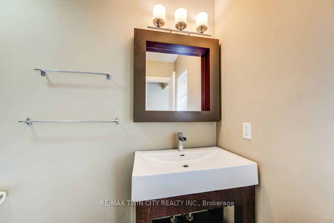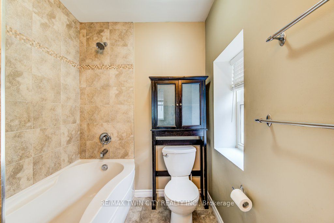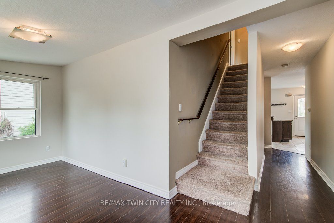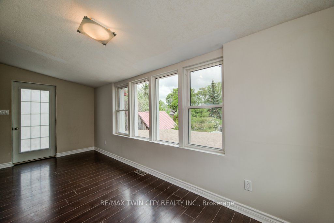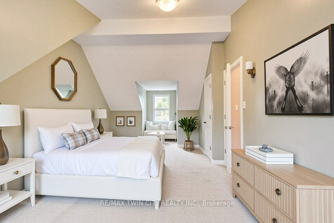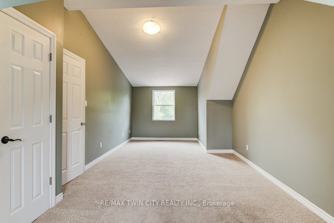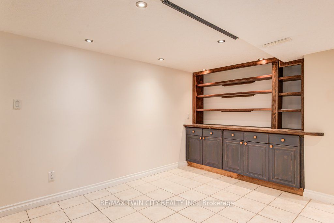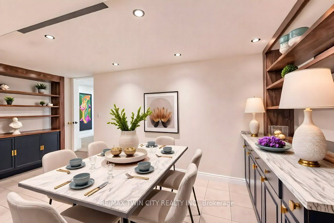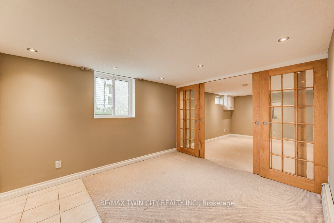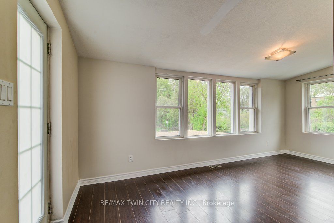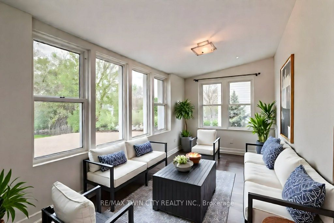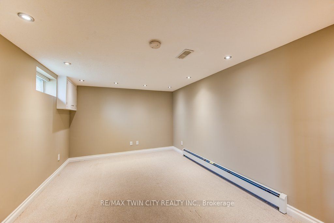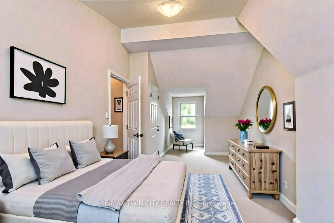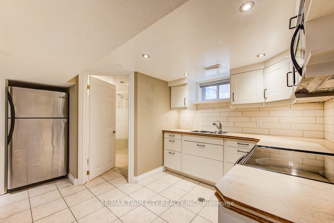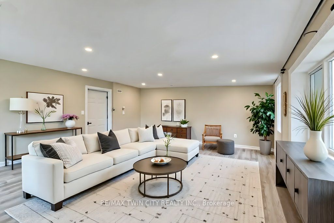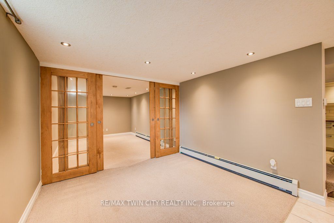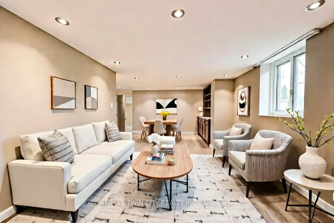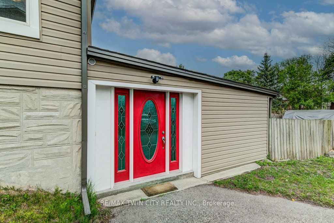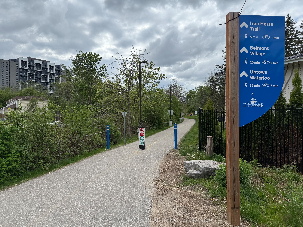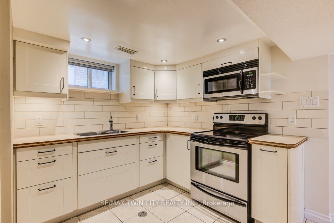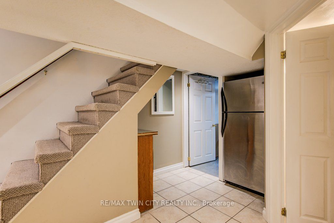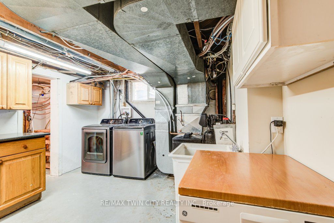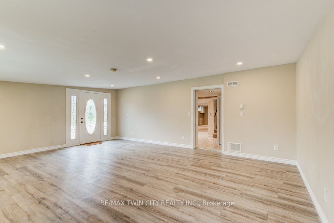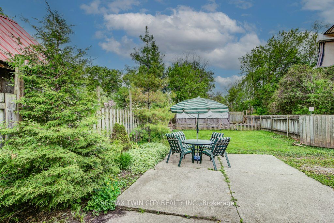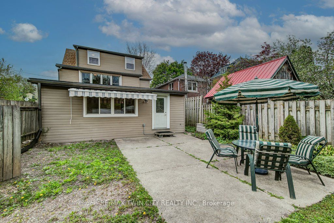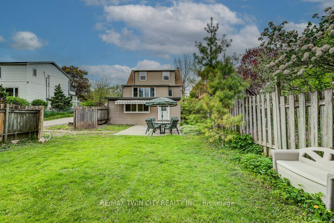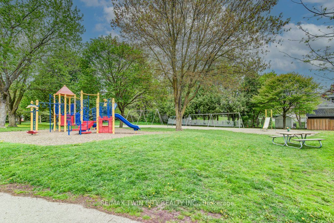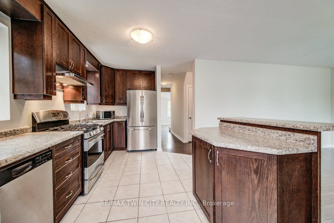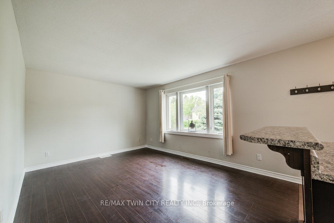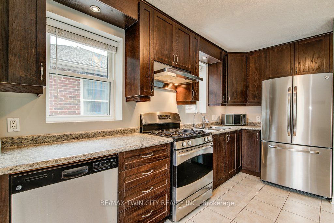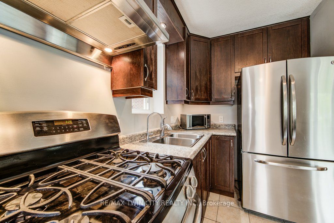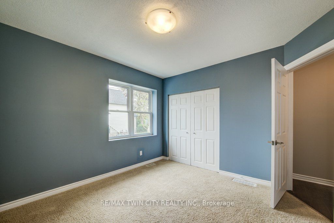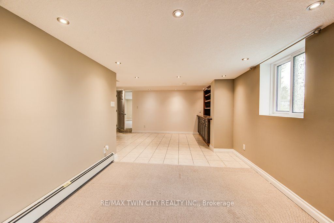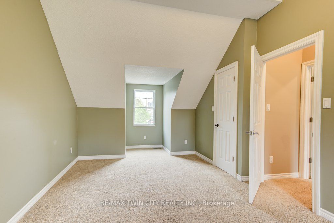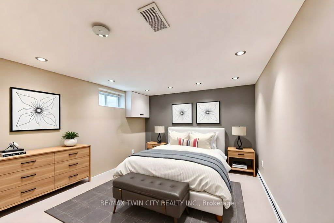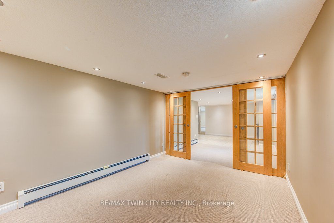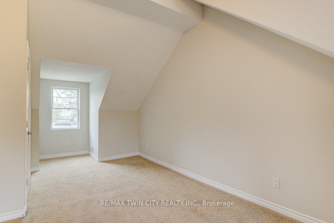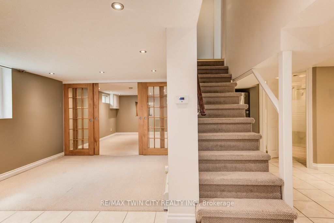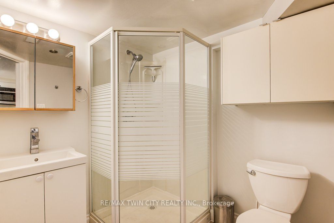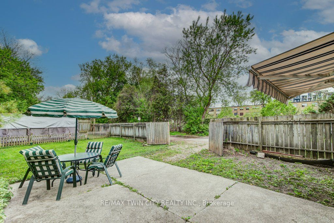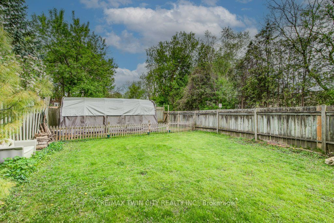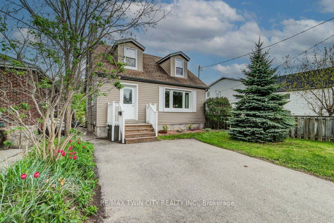
$749,900
Est. Payment
$2,864/mo*
*Based on 20% down, 4% interest, 30-year term
Listed by RE/MAX TWIN CITY REALTY INC.
Detached•MLS #X12162466•New
Price comparison with similar homes in Kitchener
Compared to 26 similar homes
0.2% Higher↑
Market Avg. of (26 similar homes)
$748,538
Note * Price comparison is based on the similar properties listed in the area and may not be accurate. Consult licences real estate agent for accurate comparison
Room Details
| Room | Features | Level |
|---|---|---|
Kitchen 5.02 × 2.73 m | Combined w/LaundryStainless Steel Appl | Main |
Living Room 4.58 × 3.54 m | Main | |
Bedroom 3.54 × 3.23 m | Main | |
Bedroom 2 7.53 × 3.26 m | Second | |
Bedroom 7.54 × 2.92 m | Second | |
Kitchen 4.38 × 3.88 m | Basement |
Client Remarks
Welcome to 35 Waverly Rd, located in the heart of the Iron Horse Trail, and with a hop, skip, & a jump you're in Belmont Village! This home is all about versatile living with over 2,200 sqrft of living space & living options that most homes don't have, like a completely separate unit for in-law living or mortgage helper with separate entrance. The main flr features modern kitchen cabinets, eat-at island, SS appliances, & tiled floor, all open to the living rm with a large front window. The main flr bdrm can also be used as an office or dining rm. The updated 4-pc bthrm features a large soaker tub & shower. The bonus sun room with side door access fills with so much wonderful light & shares views of mature trees, park & walking path to Old Willow Green Community garden. Head up to two nice-sized bdrms with big closets. The main flr is complete with its own stackable washer & dryer closet. Head down & you soon understand what I mean about versatile living. The lower space has its own separate entrance into a grand-sized great rm again with big windows for lots of natural light & W/O to the backyard & patio. The versatility of this rm is everything - use it as a recoom/living rm to the lower unit, or perhaps have an at-home business or use it for personal use like maybe an art studio, music rm - you decide. The lower unit is complete with its own kitchen & appliances, living/dining room with built-in wall unit, bedroom with double slide French Doors, 3pc bathroom, and its own separate washer & dryer. The big fenced yrd with patio & awning has the ability to open up a double-wide gate for easy access, and at the end of the yard is a convenient storage shelter dome. Take a few steps to the end of Waverly Road to access the Iron Horse Trail that leads to Belmont Village & Graffiti Market, where you can shop & eat. Hop on your bike & let the trail take you around town. Walk to Cherry Park & Raddatz Park. Call your REALTOR today & come take a look!
About This Property
35 Waverly Road, Kitchener, N2G 2E1
Home Overview
Basic Information
Walk around the neighborhood
35 Waverly Road, Kitchener, N2G 2E1
Shally Shi
Sales Representative, Dolphin Realty Inc
English, Mandarin
Residential ResaleProperty ManagementPre Construction
Mortgage Information
Estimated Payment
$0 Principal and Interest
 Walk Score for 35 Waverly Road
Walk Score for 35 Waverly Road

Book a Showing
Tour this home with Shally
Frequently Asked Questions
Can't find what you're looking for? Contact our support team for more information.
See the Latest Listings by Cities
1500+ home for sale in Ontario

Looking for Your Perfect Home?
Let us help you find the perfect home that matches your lifestyle
