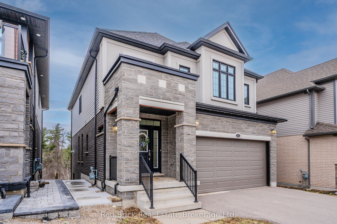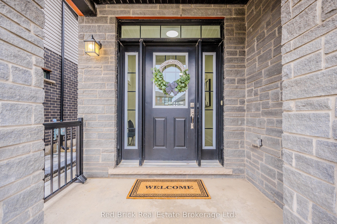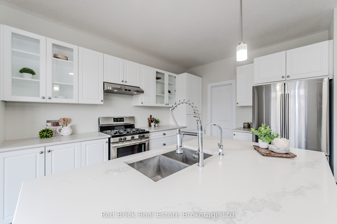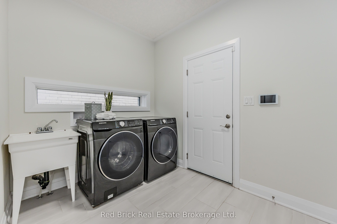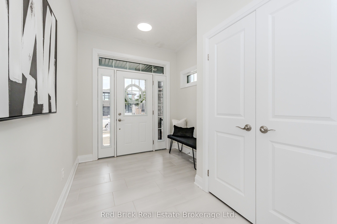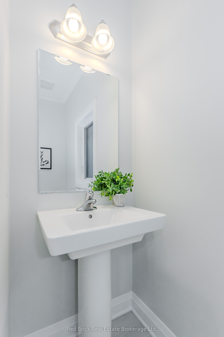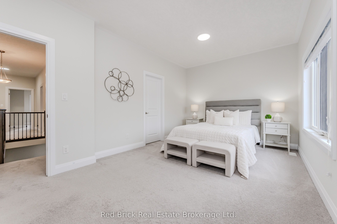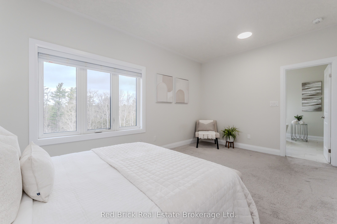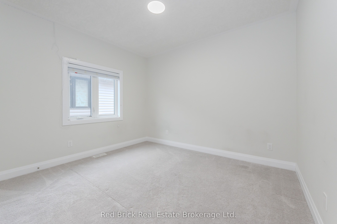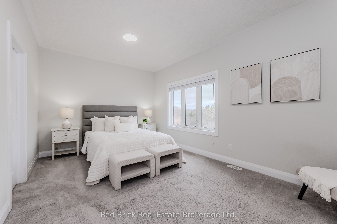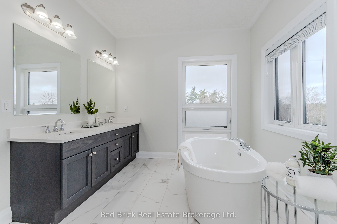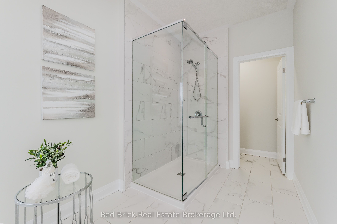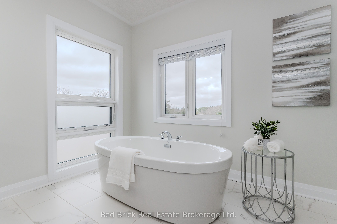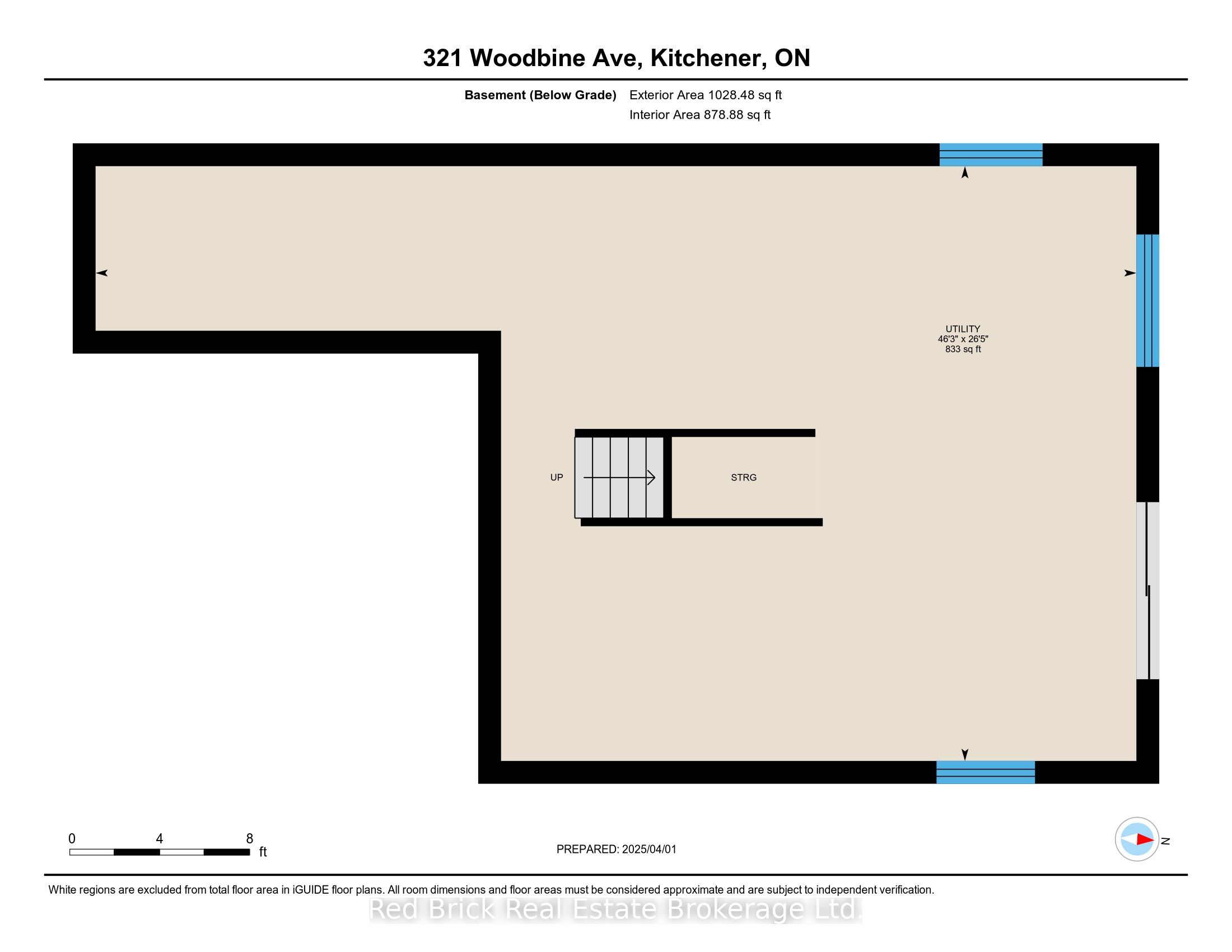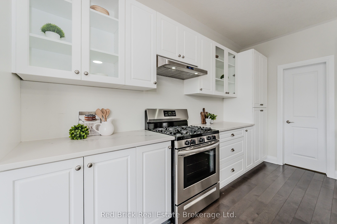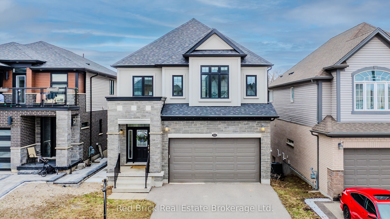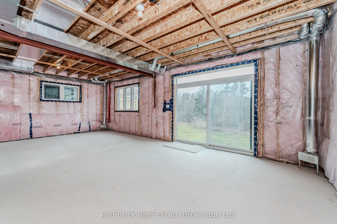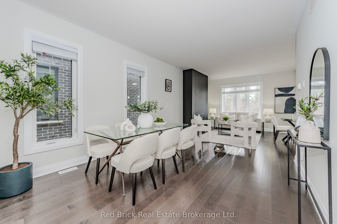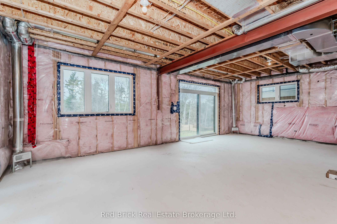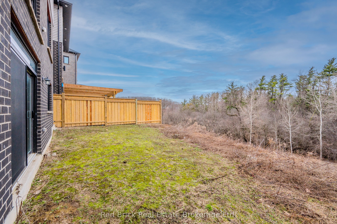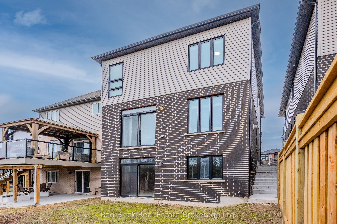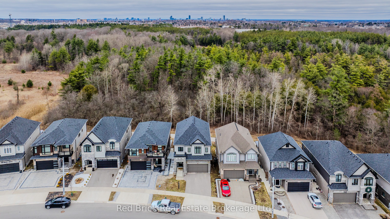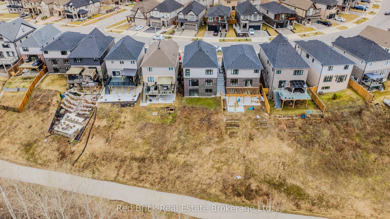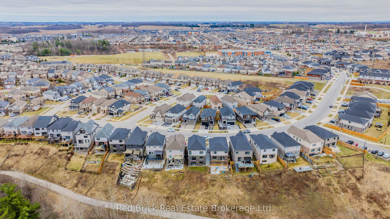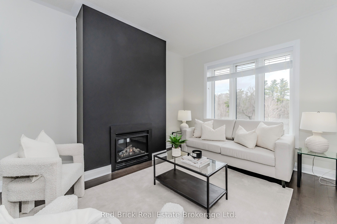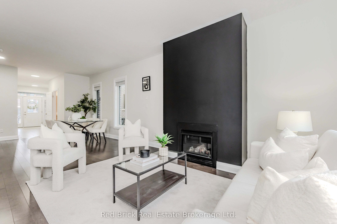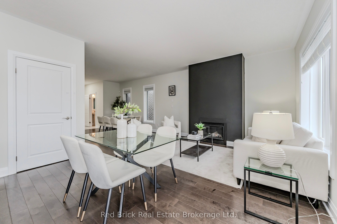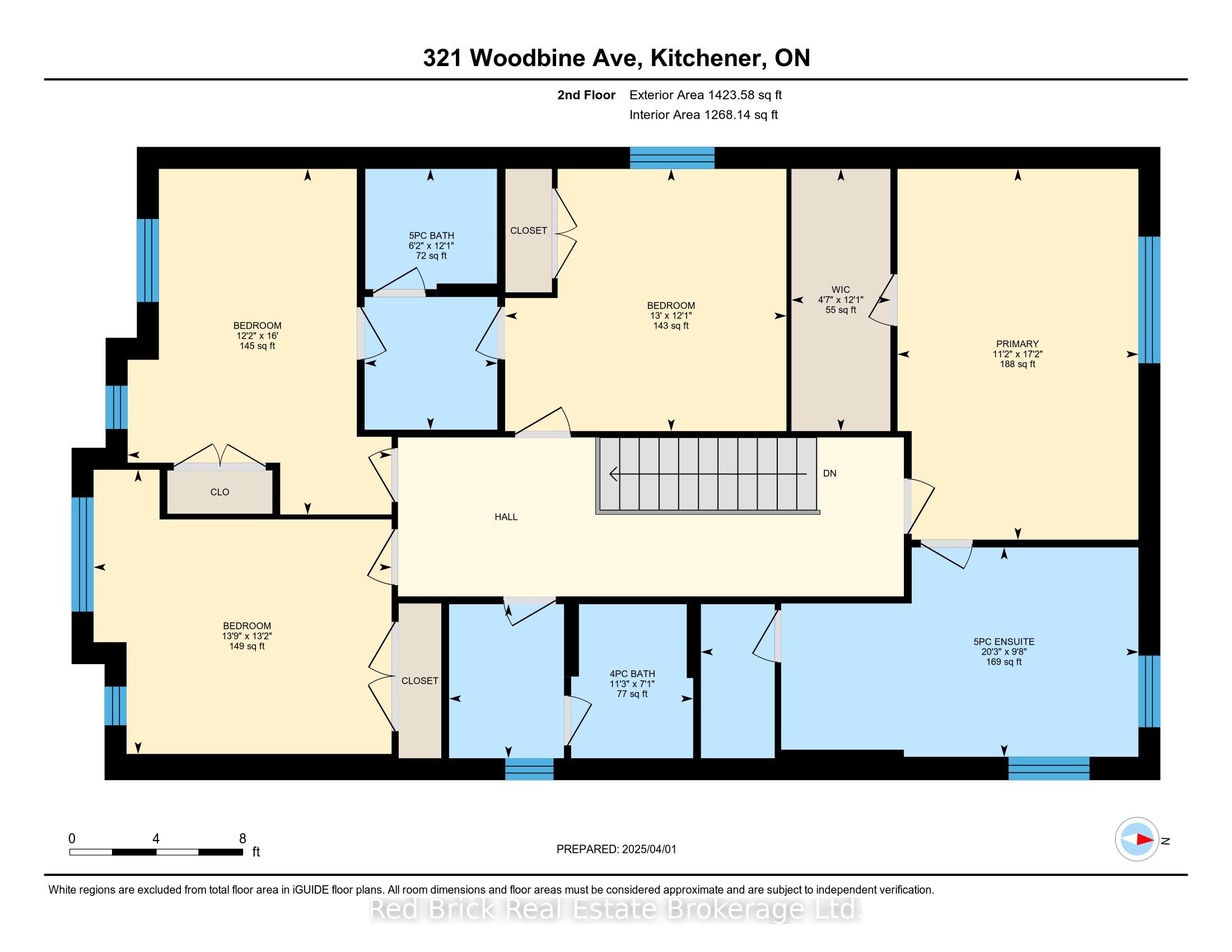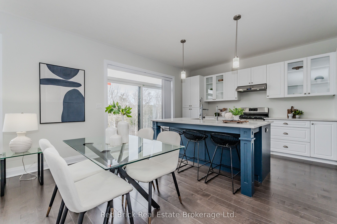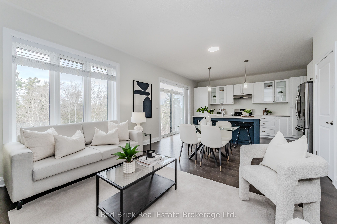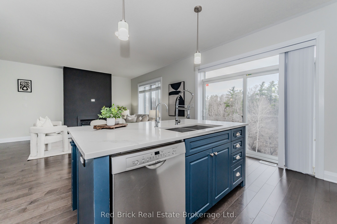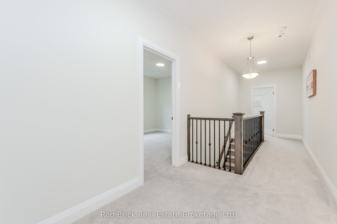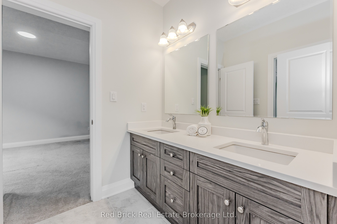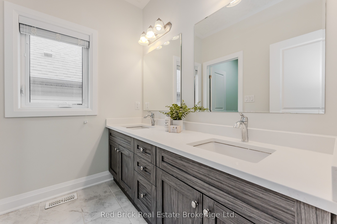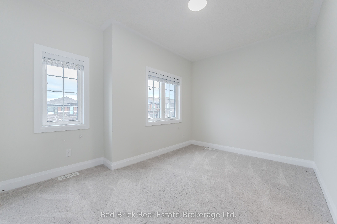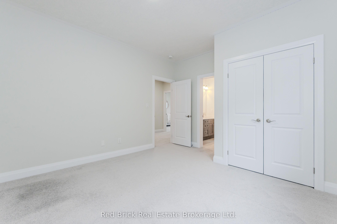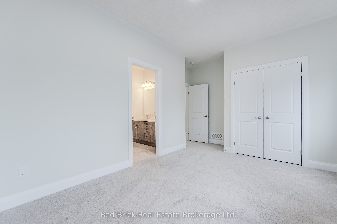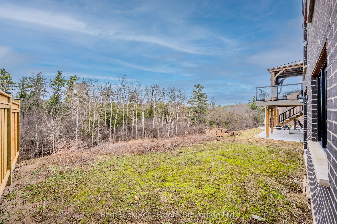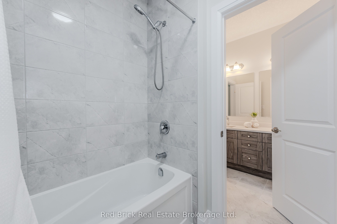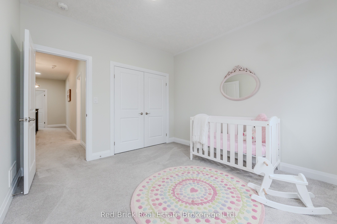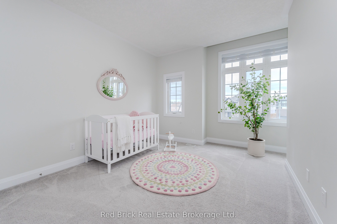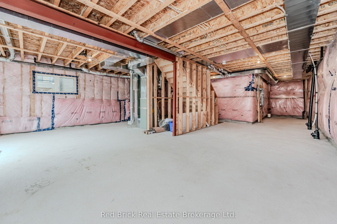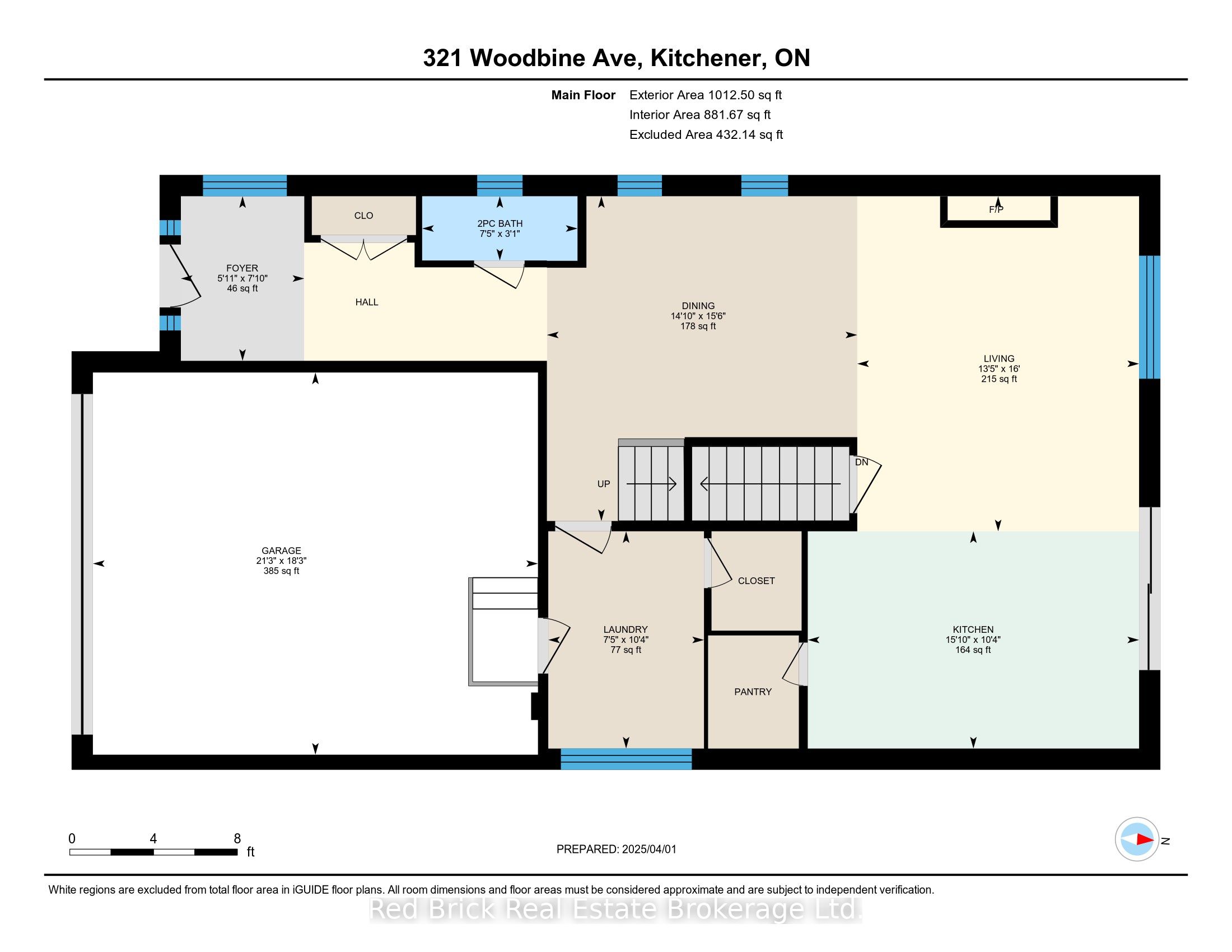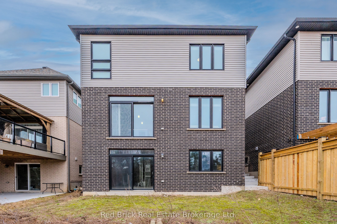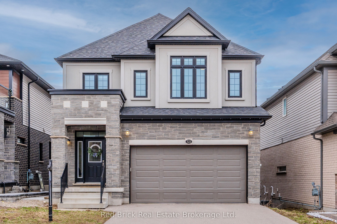
$1,049,000
Est. Payment
$4,006/mo*
*Based on 20% down, 4% interest, 30-year term
Listed by Red Brick Real Estate Brokerage Ltd.
Detached•MLS #X12054027•New
Price comparison with similar homes in Kitchener
Compared to 37 similar homes
-14.5% Lower↓
Market Avg. of (37 similar homes)
$1,226,595
Note * Price comparison is based on the similar properties listed in the area and may not be accurate. Consult licences real estate agent for accurate comparison
Room Details
| Room | Features | Level |
|---|---|---|
Bedroom 4 3.7 × 3.97 m | Semi Ensuite | Second |
Dining Room 4.73 × 4.52 m | Main | |
Living Room 4.88 × 4.1 m | Gas Fireplace | Main |
Kitchen 3.16 × 4.82 m | Pantry | Main |
Primary Bedroom 5.23 × 3.4 m | Walk-In Closet(s)5 Pc Ensuite | Second |
Bedroom 2 4.01 × 4.2 m | Second |
Client Remarks
Welcome to this stunning 4 bedroom, 4 bath executive home perched on a premium conservation lot in the sought-after Huron Village. Complete with extensive upgrades, this Activa built, Brookstone home promises style, space and incredible views of nature throughout the 2438 sq ft floor plan. The main level features a gourmet kitchen with an over-sized island and breakfast counter, gas stove, quartz countertops and huge walk-in pantry. Rich hardwood floors, 9' ceilings and a gas fireplace beautifully enhance the dinette, living room and dining room area. Directly off the double garage is a mudroom and laundry room combination for everyday convenience and storage. Upstairs, 4 bedrooms and 3, full-sized bathrooms give plenty of privacy and luxury for the whole family: the generous primary bedroom has a large walk-in closet and luxurious, 5-piece ensuite; the other 3 bedrooms have the use of a shared, 4 piece Jack & Jill bathroom and one more 4-piece bathroom. The walk-out basement, with extra-high ceilings, rough-in for a bathroom and wet bar and huge windows, is a blank canvas for future development. The backyard appears compact, but the lot line reaches the trail and there are some creative ways to develop this space (just see what some of the neighbours have done!). The location is hard to beat as this home backs on to conservation land and trails, is a short distance to schools, shopping, parks and the major highways. Come see it, love it, buy it!
About This Property
321 Woodbine Avenue, Kitchener, N2R 0L7
Home Overview
Basic Information
Walk around the neighborhood
321 Woodbine Avenue, Kitchener, N2R 0L7
Shally Shi
Sales Representative, Dolphin Realty Inc
English, Mandarin
Residential ResaleProperty ManagementPre Construction
Mortgage Information
Estimated Payment
$0 Principal and Interest
 Walk Score for 321 Woodbine Avenue
Walk Score for 321 Woodbine Avenue

Book a Showing
Tour this home with Shally
Frequently Asked Questions
Can't find what you're looking for? Contact our support team for more information.
Check out 100+ listings near this property. Listings updated daily
See the Latest Listings by Cities
1500+ home for sale in Ontario

Looking for Your Perfect Home?
Let us help you find the perfect home that matches your lifestyle
