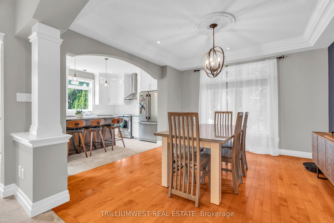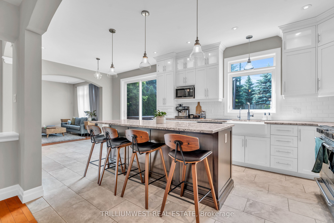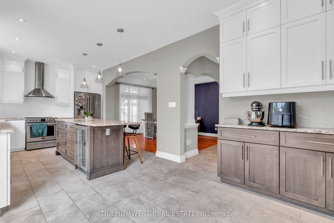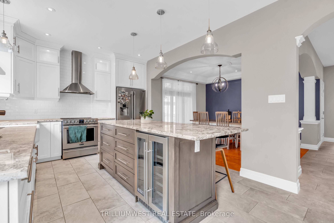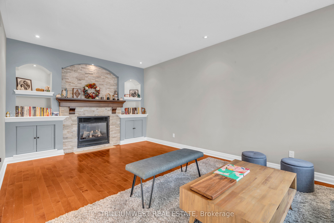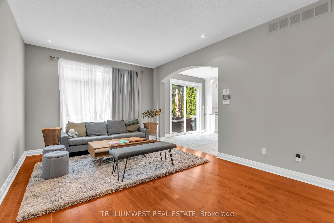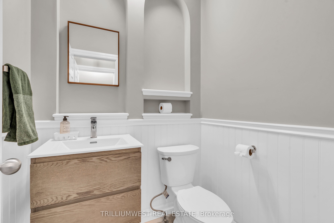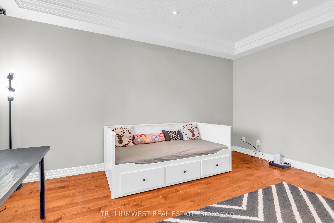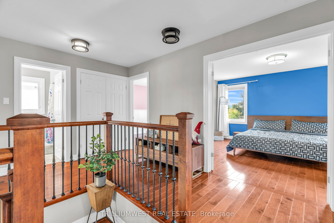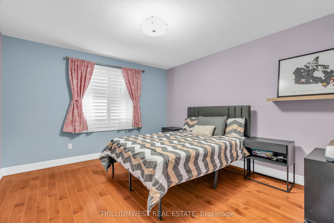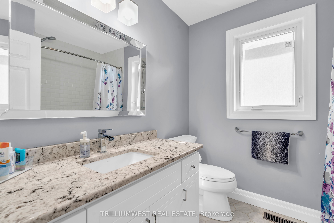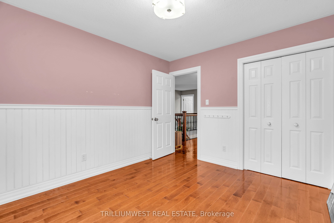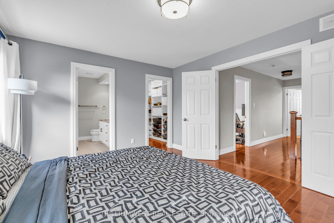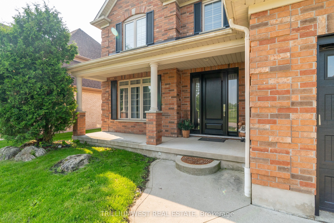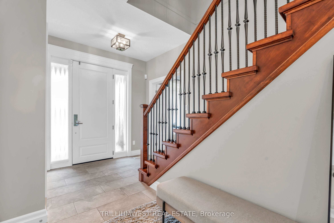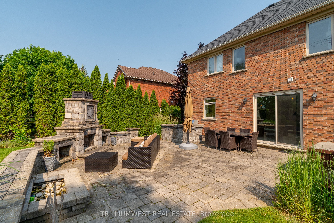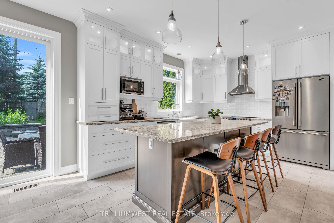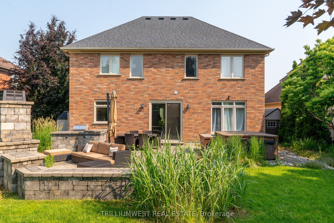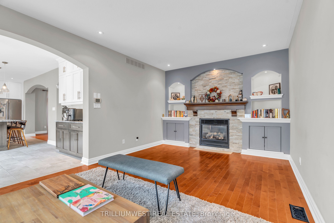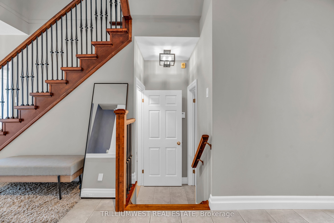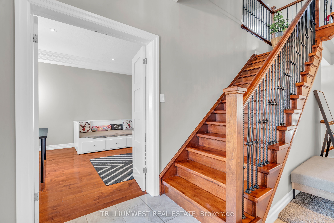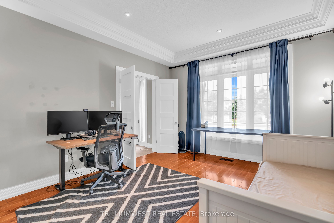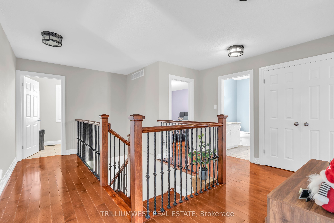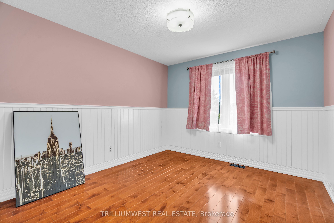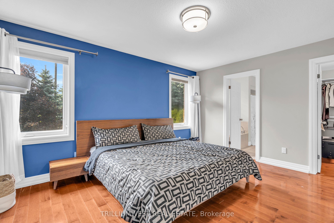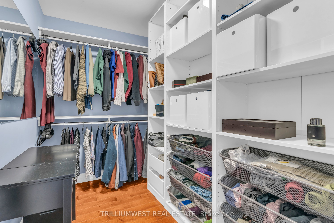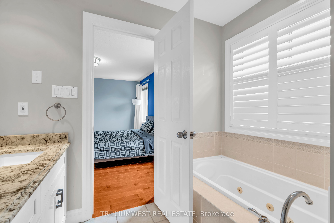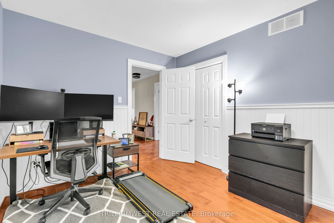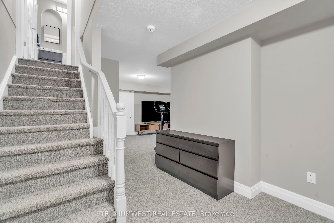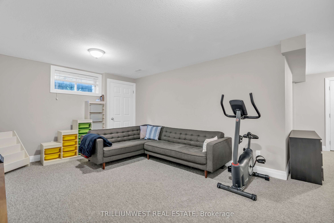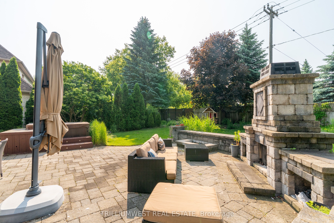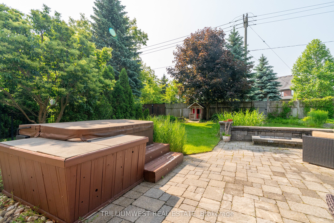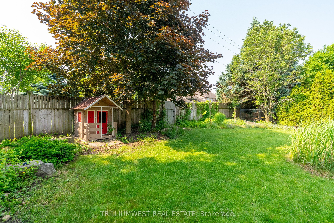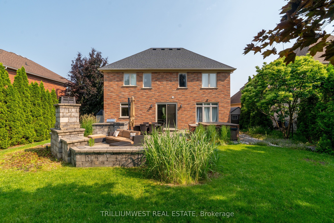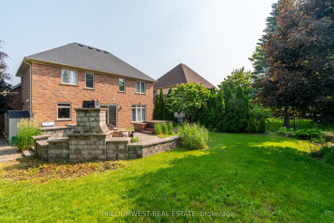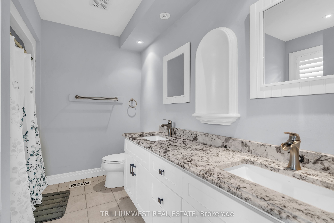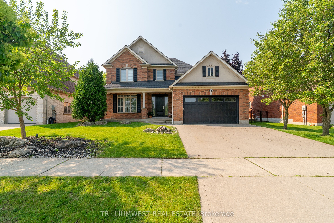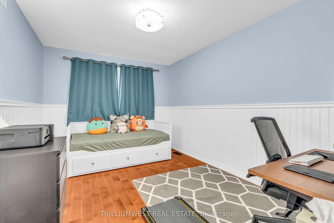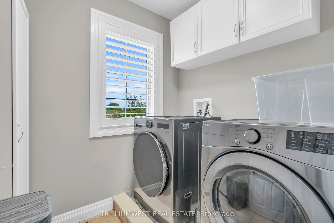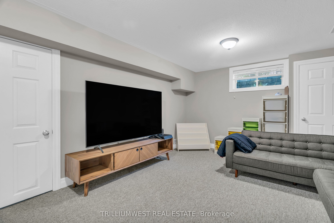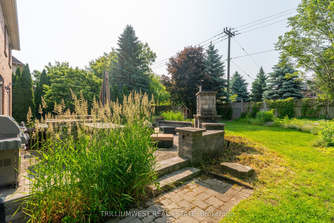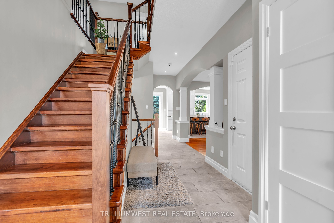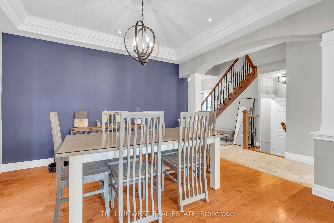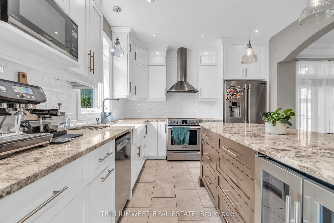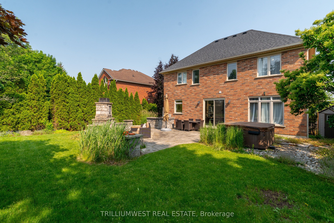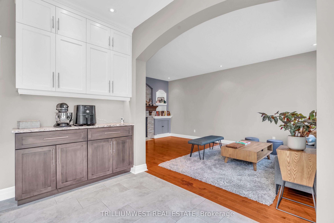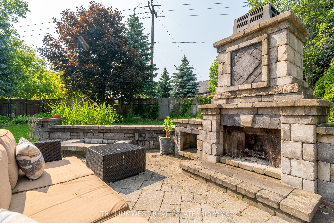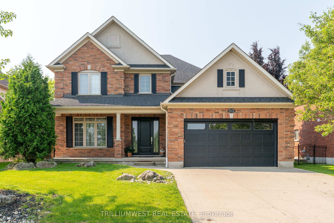
$4,500 /mo
Listed by TRILLIUMWEST REAL ESTATE
Detached•MLS #X12219179•New
Room Details
| Room | Features | Level |
|---|---|---|
Living Room 3.68 × 4.57 m | Main | |
Kitchen 4.21 × 3.37 m | Main | |
Dining Room 4.21 × 3.96 m | Main | |
Bedroom 3.68 × 4.05 m | Second | |
Bedroom 2 3.21 × 3.68 m | Second | |
Primary Bedroom 4.66 × 3.68 m | Walk-In Closet(s) | Second |
Client Remarks
A rare opportunity to live in one of Waterloo Region's most sought after areas, Deer Ridge Estates. This stunning 4 bed, 3 bath home sits on a large private lot that has a fully fenced backyard getaway and backs on to a peaceful walking trail. From the moment you enter the spacious foyer you can tell that this home is special. The main floor features a large formal living area just steps from the entryway that would make a fantastic executive style office space. There is also a spacious formal dining room with classic details like arched entryways with decorative columns and a classic tray ceiling. Then there is the beautiful custom Barzotti kitchen complete with professional series stainless steel appliances and an oversized island with a breakfast bar and a built in wine fridge. Rounding out the rest of the main floor is a large and bright family room area with a custom stone fireplace and built in shelving, an open dinette area with sliding doors to the amazing backyard, and a convenient 2 piece bathroom. Upstairs you will find 3 large bedrooms, a 4 piece bathroom, the upstairs laundry room and the spacious primary bedroom retreat with its double door entryway, walk in closet, and 5 piece luxury ensuite bathroom. The basement offers an abundance of storage space, as well as a large open rec room area that would make a great tv/home theatre area or even a kids play room. The huge private backyard oasis is a prime example of what makes living in the Deer Ridge area so special. Complete with a hot tub and a large stone patio area with a custom stone outdoor wood burning fireplace, this is the perfect place to entertain family and friends. Nestled in an exclusive upscale community with the prestigious Deer Ridge golf club, this is truly a rare offering and is not one that you are going to want to miss!
About This Property
321 Deer Ridge Drive, Kitchener, N2P 2K6
Home Overview
Basic Information
Walk around the neighborhood
321 Deer Ridge Drive, Kitchener, N2P 2K6
Shally Shi
Sales Representative, Dolphin Realty Inc
English, Mandarin
Residential ResaleProperty ManagementPre Construction
 Walk Score for 321 Deer Ridge Drive
Walk Score for 321 Deer Ridge Drive

Book a Showing
Tour this home with Shally
Frequently Asked Questions
Can't find what you're looking for? Contact our support team for more information.
See the Latest Listings by Cities
1500+ home for sale in Ontario

Looking for Your Perfect Home?
Let us help you find the perfect home that matches your lifestyle
