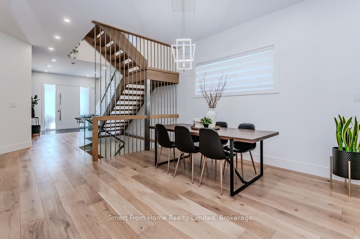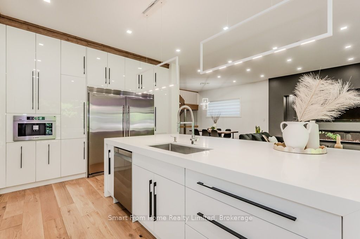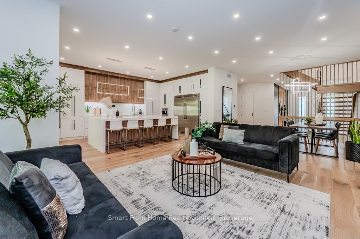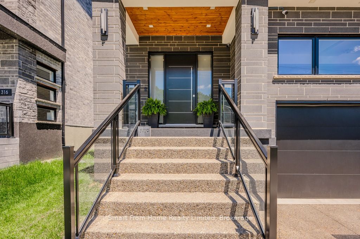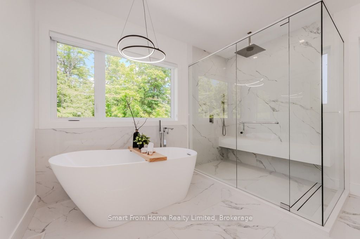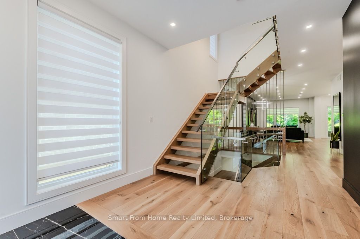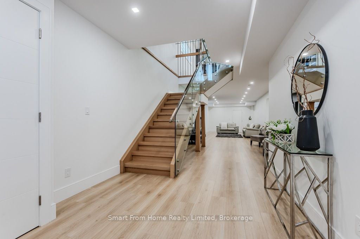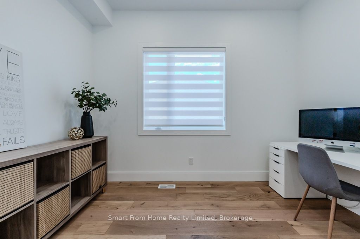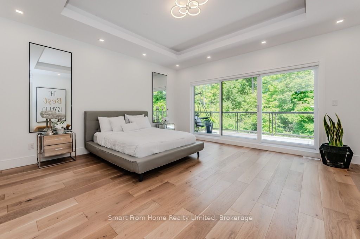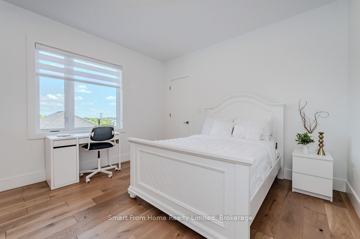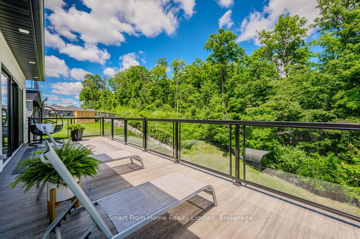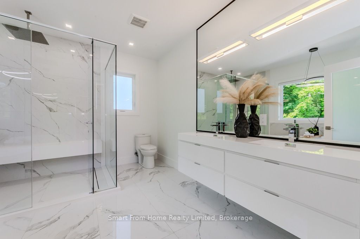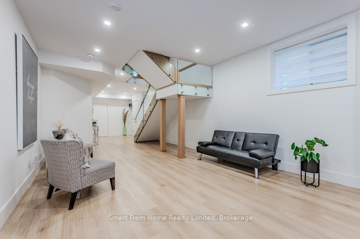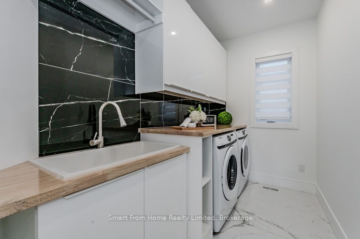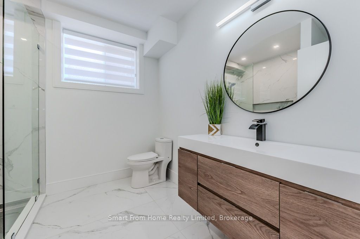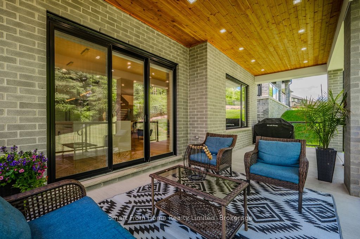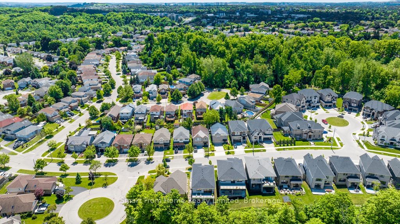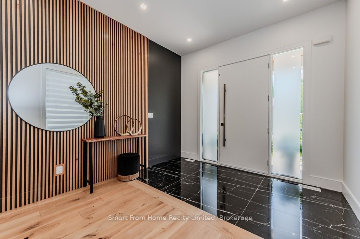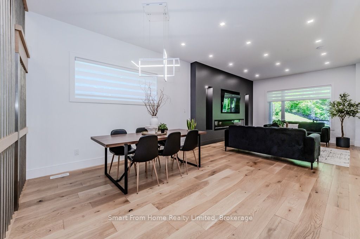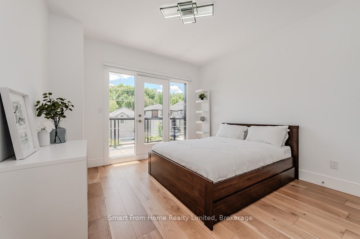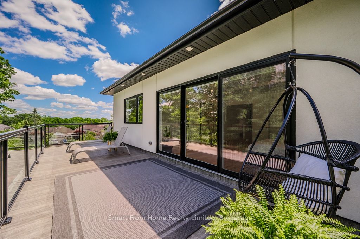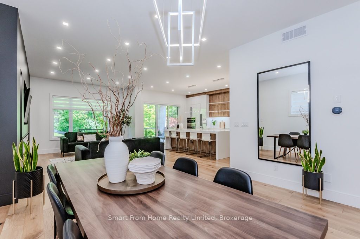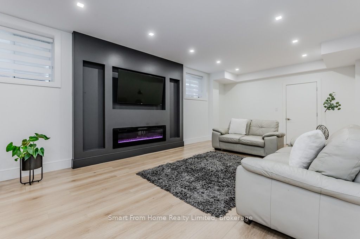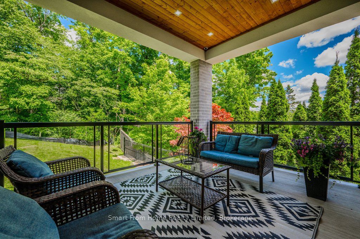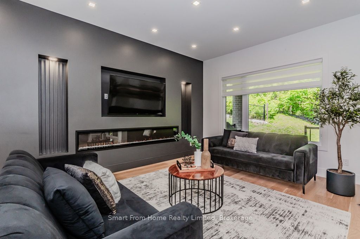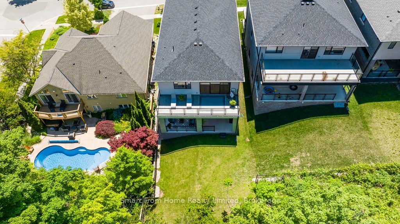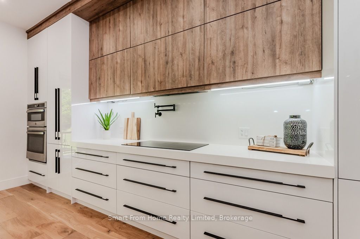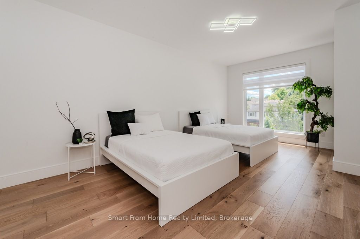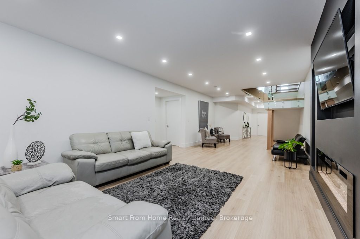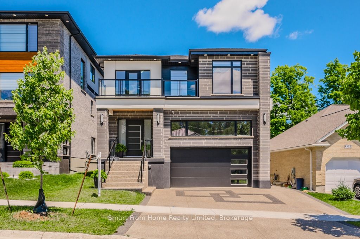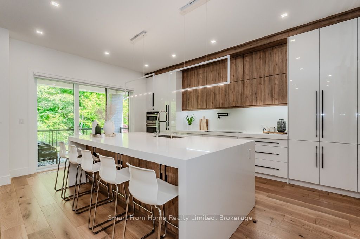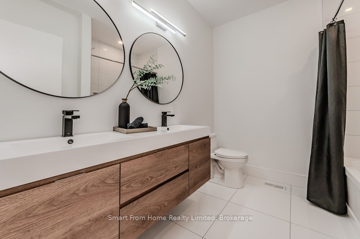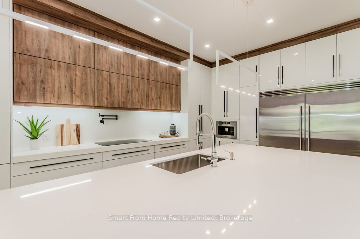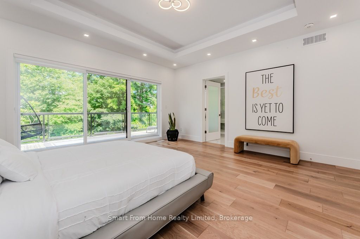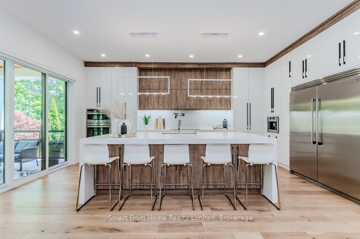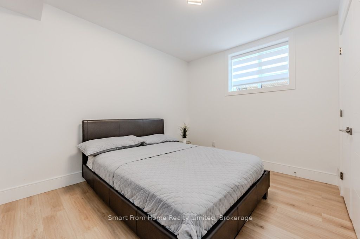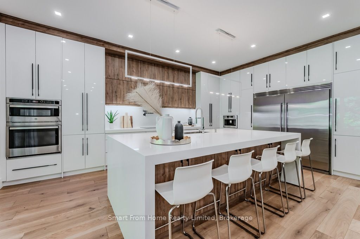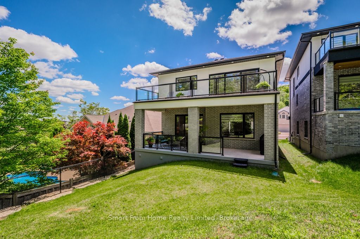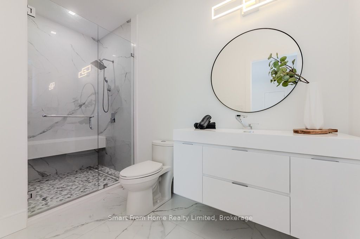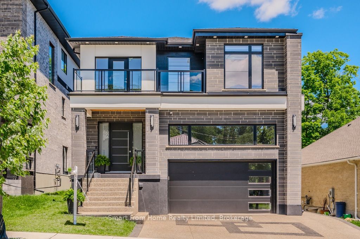
$1,799,000
Est. Payment
$6,871/mo*
*Based on 20% down, 4% interest, 30-year term
Listed by Smart From Home Realty Limited, Brokerage
Detached•MLS #X12026103•Price Change
Price comparison with similar homes in Kitchener
Compared to 9 similar homes
-12.2% Lower↓
Market Avg. of (9 similar homes)
$2,048,078
Note * Price comparison is based on the similar properties listed in the area and may not be accurate. Consult licences real estate agent for accurate comparison
Room Details
| Room | Features | Level |
|---|---|---|
Kitchen 4.52 × 6.27 m | Centre IslandW/O To DeckStainless Steel Appl | Main |
Living Room 4.22 × 4.8 m | Pot LightsElectric FireplaceOpen Concept | Main |
Dining Room 4.22 × 4.22 m | Open ConceptPot Lights | Main |
Primary Bedroom 5.08 × 4.9 m | W/O To DeckCoffered Ceiling(s)Walk-In Closet(s) | Second |
Bedroom 2 3.61 × 3.71 m | ClosetEnsuite BathWalk-In Closet(s) | Second |
Bedroom 3 3.78 × 4.6 m | ClosetW/O To Balcony | Second |
Client Remarks
Welcome to your dream home! This stunning modern 2-storey residence offers over 4000 sq. ft. of luxurious living space with 5 bedrooms and 5 bathrooms. Step inside to 10-foot ceilings on the main floor, creating an airy, open feel. The custom kitchen is a chef's delight, featuring floor-to-ceiling cabinets, stainless steel appliances, a built-in double fridge, and a top-notch coffee machine. Beautiful hardwood floors flow throughout, complementing the stylish glass railing and wood staircase. Enjoy cozy moments by one of the two fireplaces, and relax on one of two balconies upstairs, where 9-foot ceilings enhance the spaciousness and offer serene forest views. The large covered porch provides the ideal spot for outdoor entertaining. Downstairs, a fully finished basement with 9-foot ceilings includes an additional bedroom, full bathroom, and two spacious cold rooms. The exposed concrete driveway leads to an expansive garage with high ceilings. Don't miss this opportunity. The expansive garage, ideal for car enthusiasts, features high ceilings perfect for installing a hoist system for working on or storing high-end vehicles.
About This Property
320 Otterbein Road, Kitchener, N2B 0A7
Home Overview
Basic Information
Walk around the neighborhood
320 Otterbein Road, Kitchener, N2B 0A7
Shally Shi
Sales Representative, Dolphin Realty Inc
English, Mandarin
Residential ResaleProperty ManagementPre Construction
Mortgage Information
Estimated Payment
$0 Principal and Interest
 Walk Score for 320 Otterbein Road
Walk Score for 320 Otterbein Road

Book a Showing
Tour this home with Shally
Frequently Asked Questions
Can't find what you're looking for? Contact our support team for more information.
See the Latest Listings by Cities
1500+ home for sale in Ontario

Looking for Your Perfect Home?
Let us help you find the perfect home that matches your lifestyle
