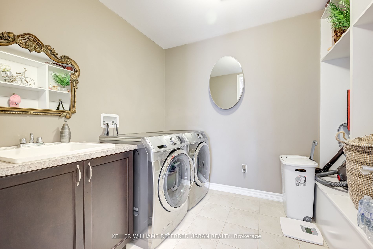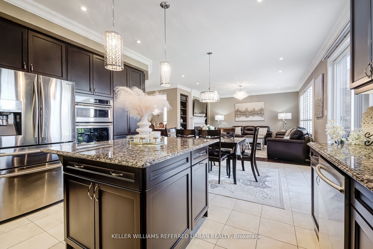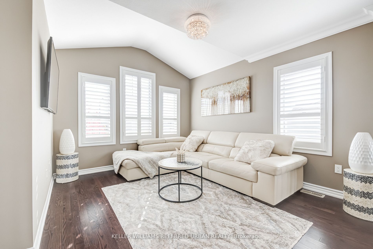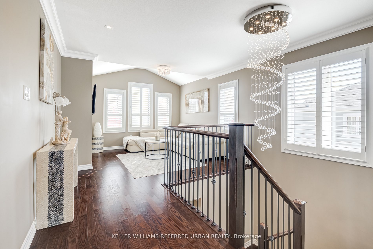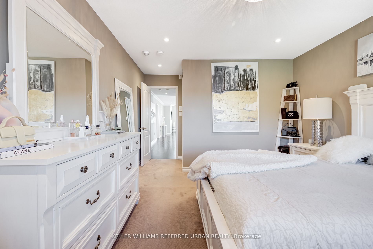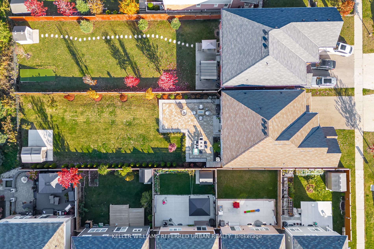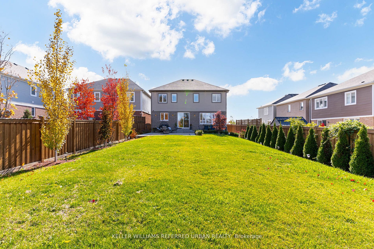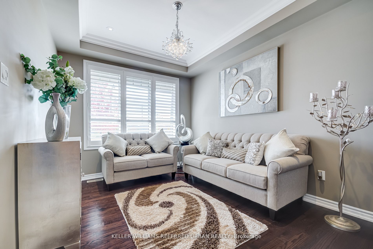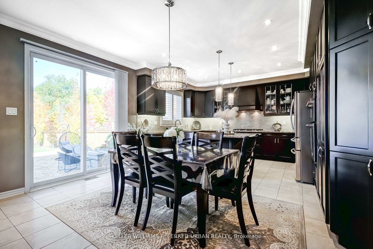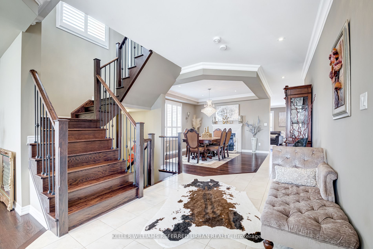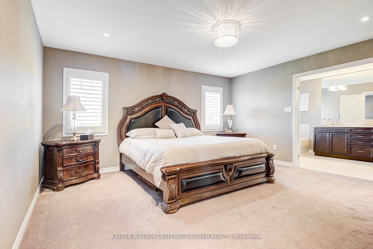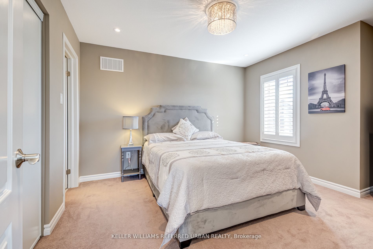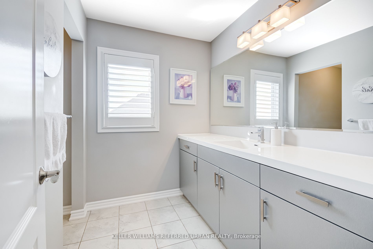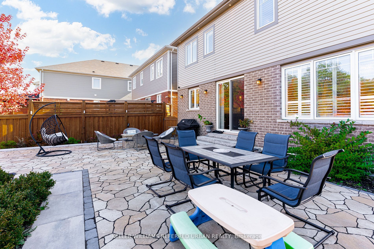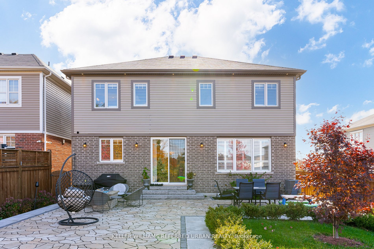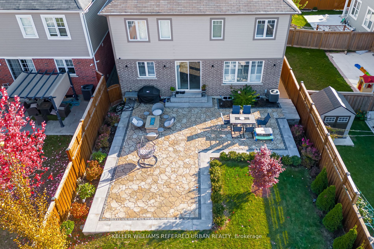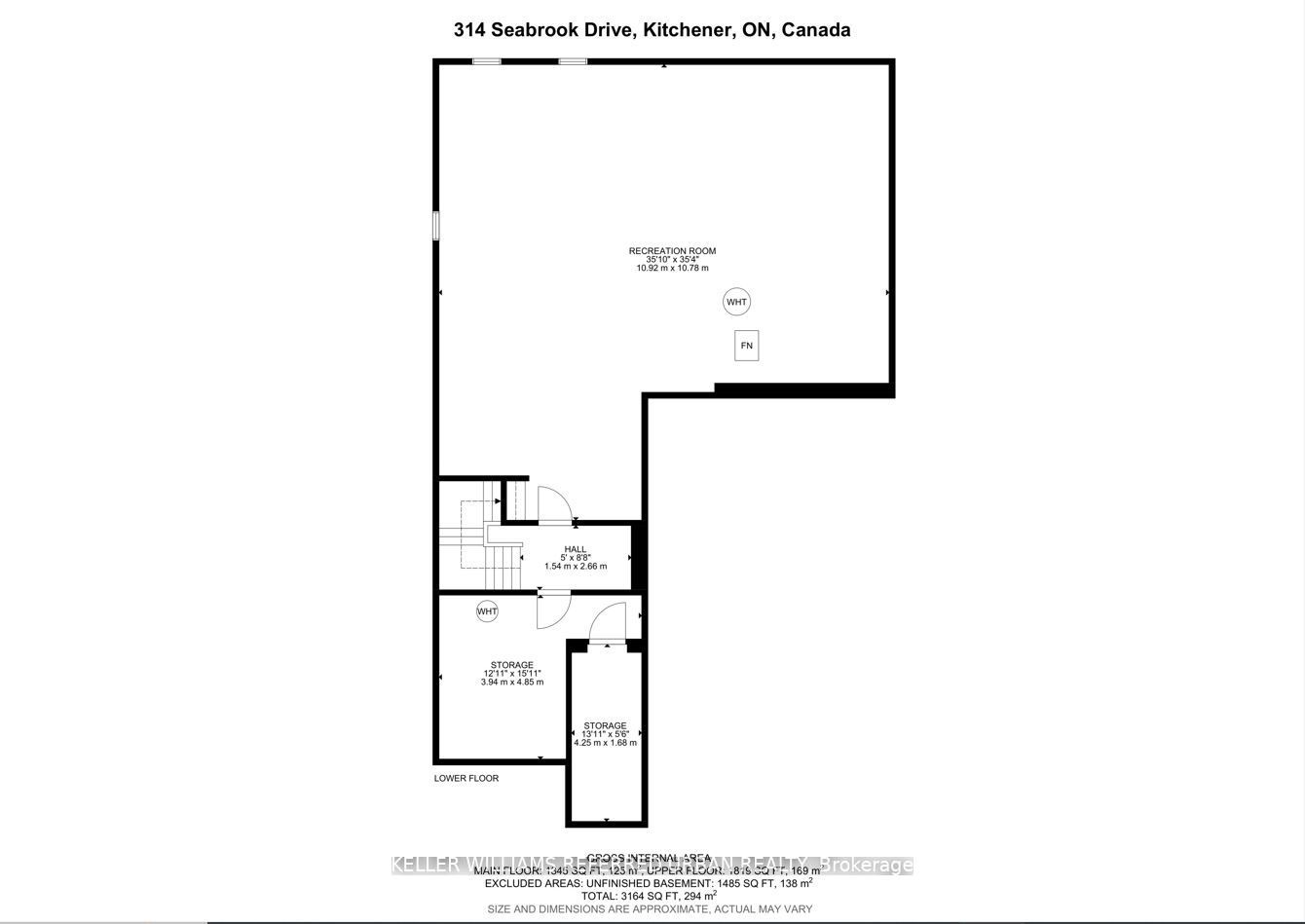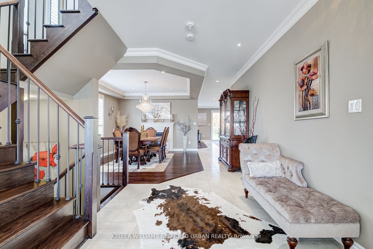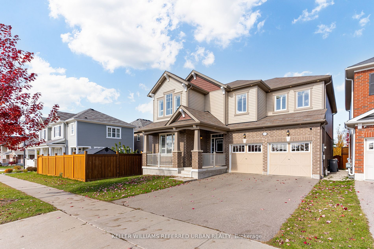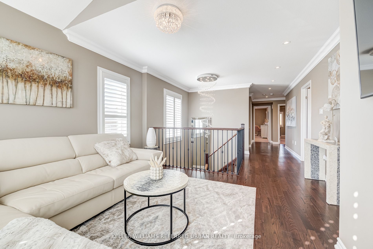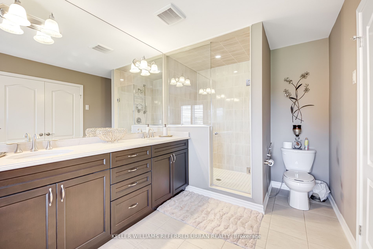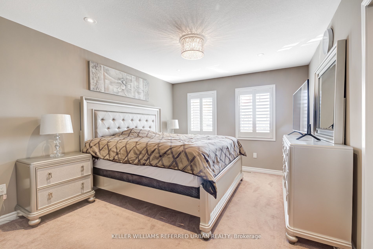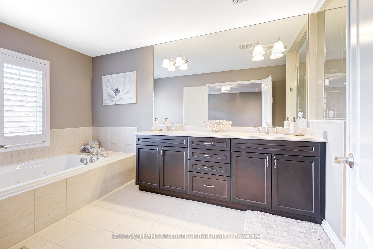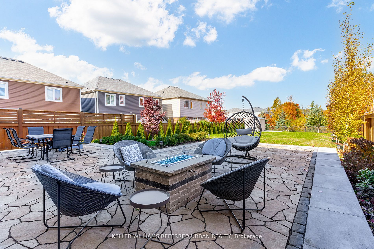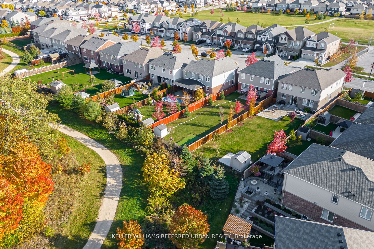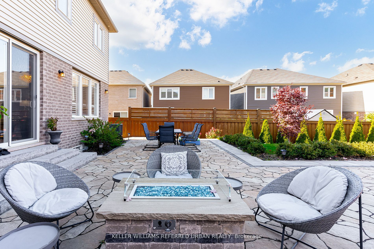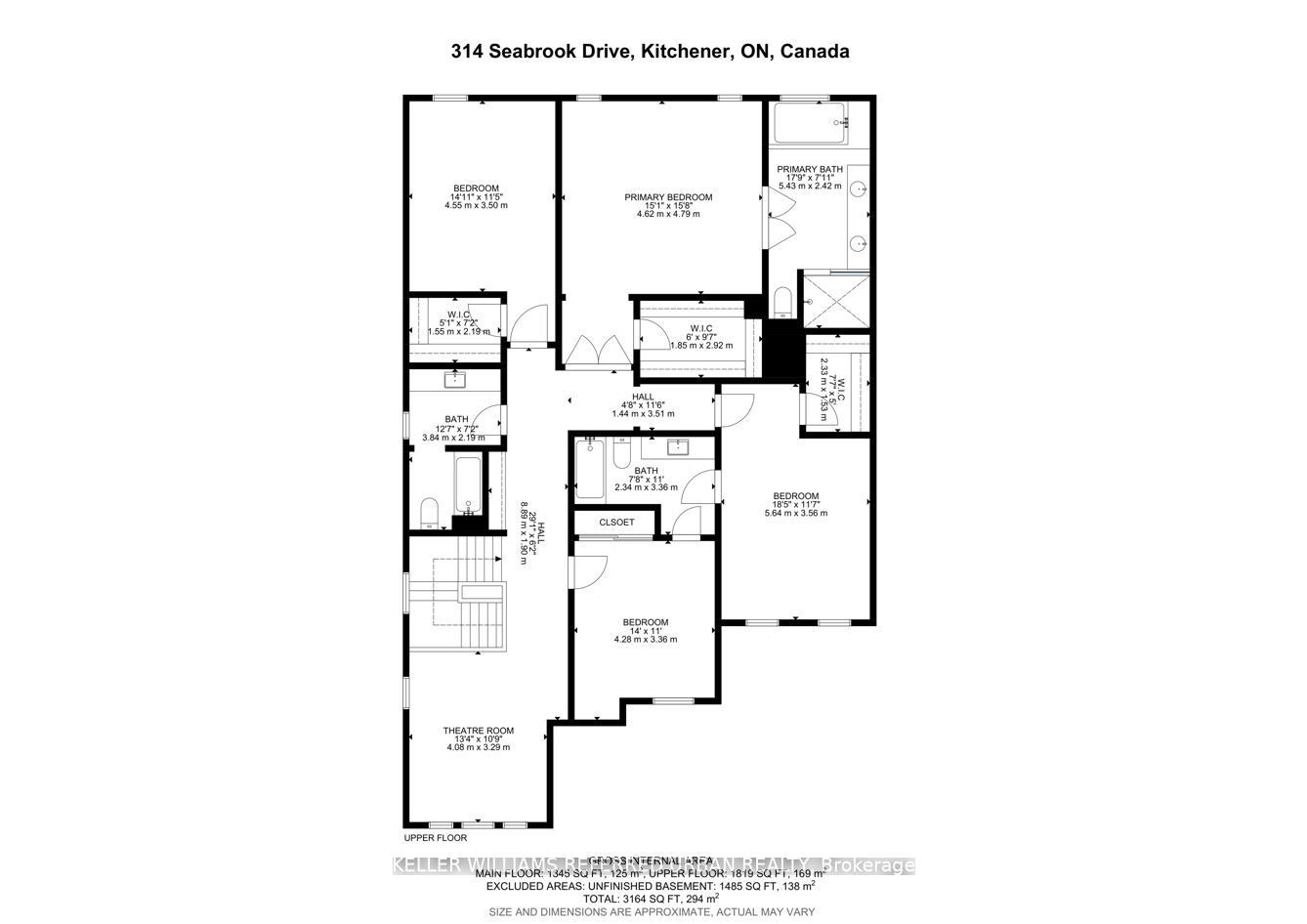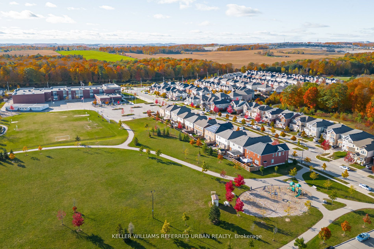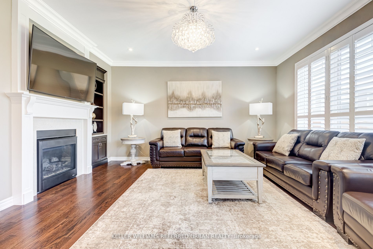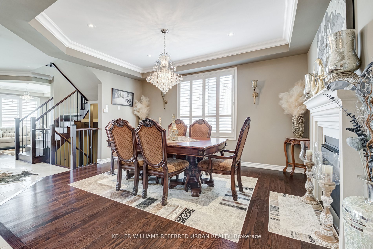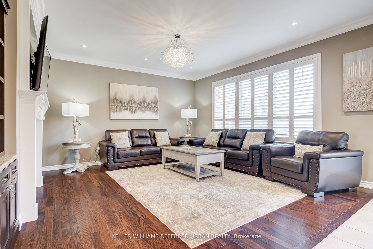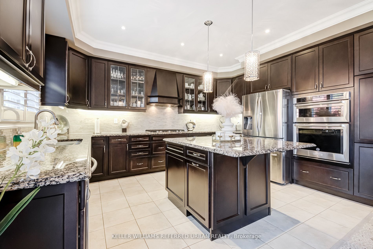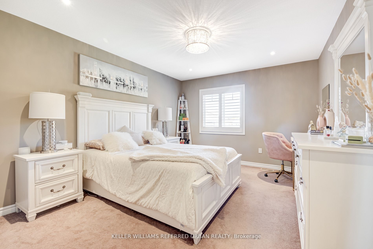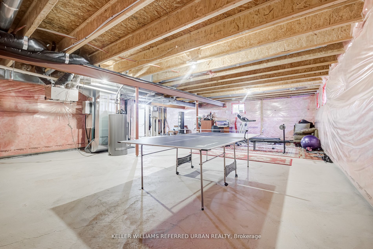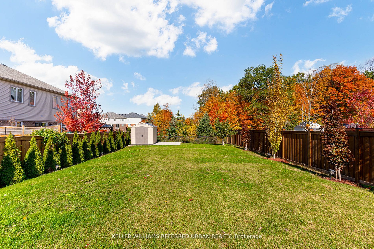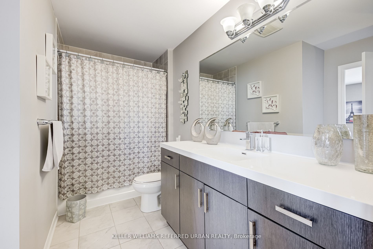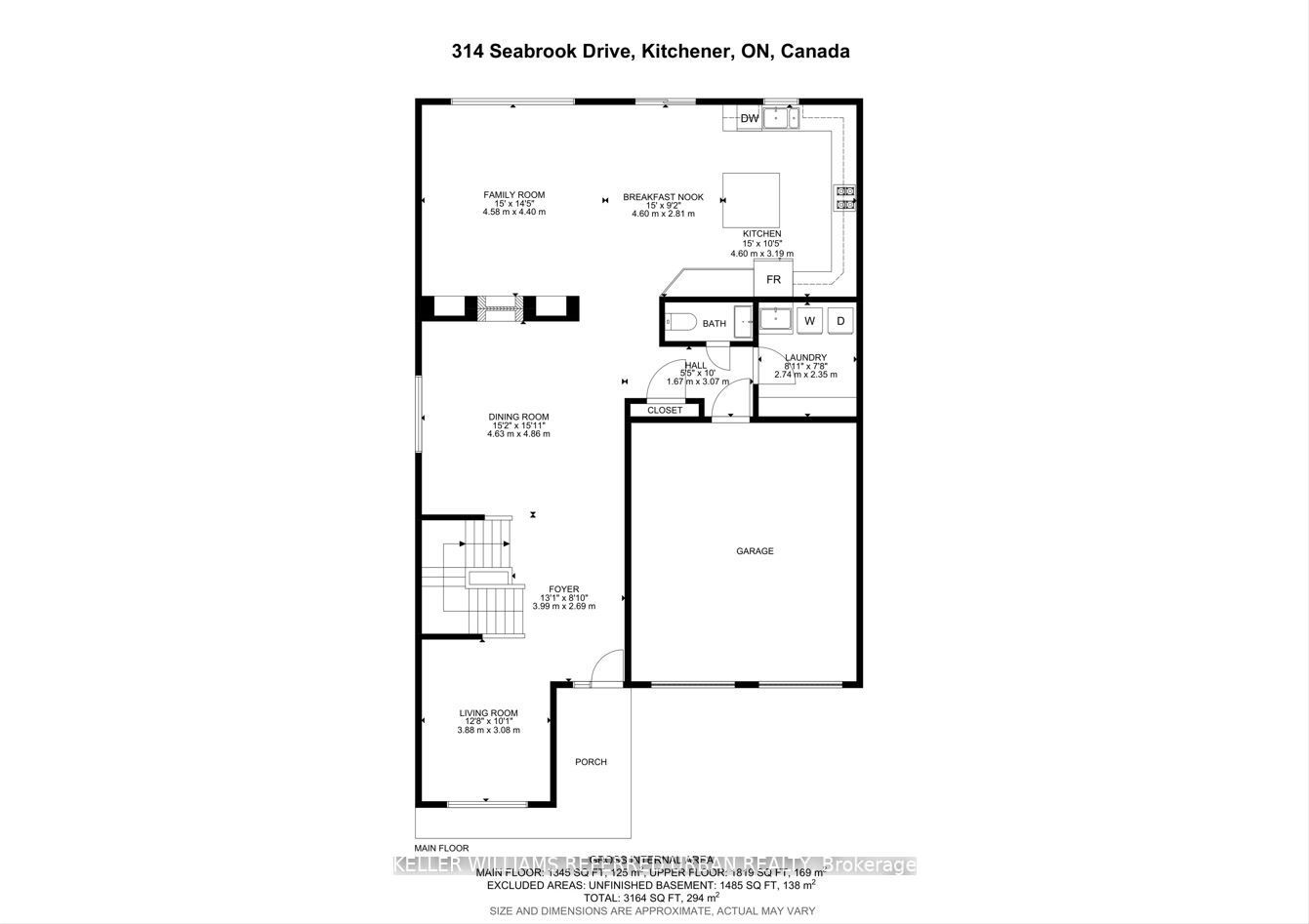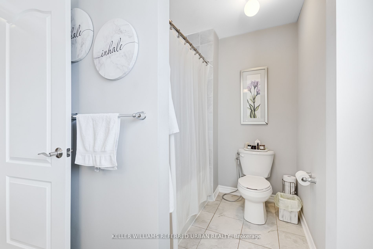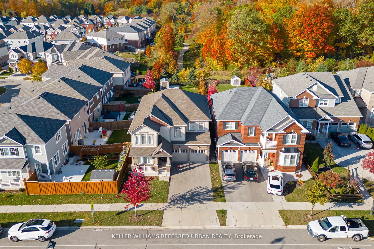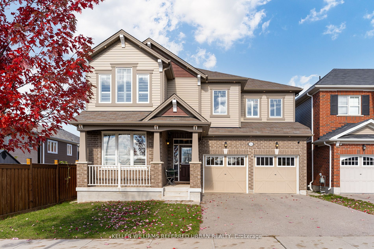
$1,389,900
Est. Payment
$5,308/mo*
*Based on 20% down, 4% interest, 30-year term
Listed by KELLER WILLIAMS REFERRED URBAN REALTY
Detached•MLS #X11998122•New
Price comparison with similar homes in Kitchener
Compared to 36 similar homes
11.5% Higher↑
Market Avg. of (36 similar homes)
$1,246,883
Note * Price comparison is based on the similar properties listed in the area and may not be accurate. Consult licences real estate agent for accurate comparison
Room Details
| Room | Features | Level |
|---|---|---|
Kitchen 4.6 × 3.19 m | B/I AppliancesBacksplash | Main |
Dining Room 4.63 × 4.86 m | California ShuttersFireplace | Main |
Primary Bedroom 4.62 × 4.79 m | Walk-In Closet(s)Ensuite BathCalifornia Shutters | Second |
Bedroom 2 4.55 × 3.5 m | Walk-In Closet(s)Bow WindowCalifornia Shutters | Second |
Bedroom 3 5.64 × 3.56 m | Walk-In Closet(s)California Shutters | Second |
Bedroom 4 4.28 × 3.36 m | ClosetCalifornia Shutters | Second |
Client Remarks
Nestled in a vibrant, sought-after neighbourhood, a Mattamy Wildflowers home sits on a premium deep lot with no rear neighbours. These are the 7 reasons why you'll want this house as your home! #7 BRIGHT MAIN FLOOR - Discover a large foyer with an Open Concept layout through out the main floor. 9-ft ceilings throughout, engineered hardwood flooring, & upgraded light fixtures and cabinets, and custom staircase. #6 EXCELLENT EAT-IN KITCHEN - The kitchen features custom cabinetry all the way to the ceiling with built-in stainless steel appliances, including a gas stove, quartz countertops & subway tile backsplash. Plenty of cabinetry & a multifunctional island with additional storage & a breakfast area. #5 BACKYARD OASIS - The patio is perfect for hosting summer BBQs, large gatherings, or relaxing in the shade. Privacy trees line the property, allowing you to enjoy peace & seclusion. #4 SECOND FLOOR LOFT - The second level features a welcoming retreat from the rest of the home, a bright loft with vaulted ceilings to kick back with your favourite book or movie. #3 BEDROOMS & BATHROOMS - Discover 4 bright bedrooms upstairs, including a spacious primary suite with French doors, a walk-in closet, & a 5-pc ensuite with double sinks, a standup shower, & a soaker tub. The other three bedrooms share two 3-piece bathrooms and two of the bedrooms have Walk-In Closets . #2 UN-FINISHED BASEMENT - Head downstairs to discover an Open layout with the freedom of your choice of designing it and the capability of having an in-law suite with a walk-up separate entrance. Builder's upgrade having a cold room and extra storage boasting ample room. #1 LOCATION - Nestled in a family-friendly neighbourhood, walking distance of nearby parks, schools, walking trails, and public transit. You'll also enjoy easy access to Kitchener's largest new recreation centre, with a new grocery store, Starbucks, and a big shop & dine district being built just down the road to ADD MORE VALUE TO YOUR PROPERTY!
About This Property
314 Seabrook Drive, Kitchener, N2R 0G3
Home Overview
Basic Information
Walk around the neighborhood
314 Seabrook Drive, Kitchener, N2R 0G3
Shally Shi
Sales Representative, Dolphin Realty Inc
English, Mandarin
Residential ResaleProperty ManagementPre Construction
Mortgage Information
Estimated Payment
$0 Principal and Interest
 Walk Score for 314 Seabrook Drive
Walk Score for 314 Seabrook Drive

Book a Showing
Tour this home with Shally
Frequently Asked Questions
Can't find what you're looking for? Contact our support team for more information.
See the Latest Listings by Cities
1500+ home for sale in Ontario

Looking for Your Perfect Home?
Let us help you find the perfect home that matches your lifestyle
