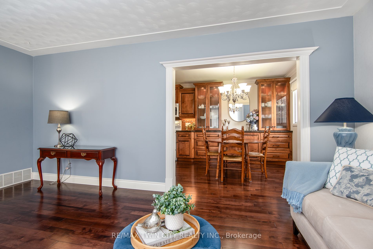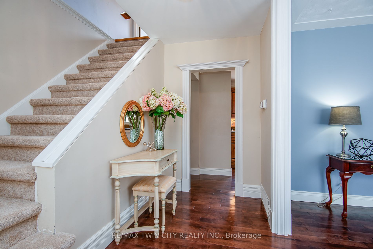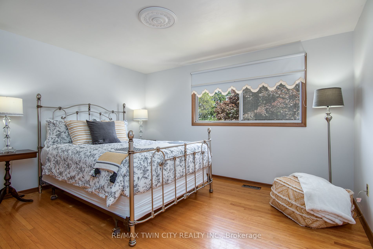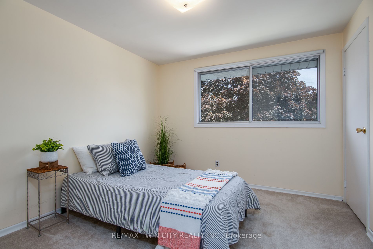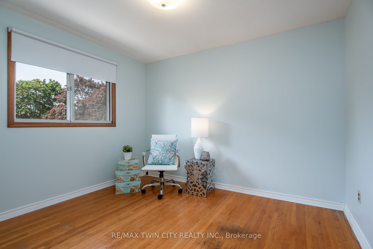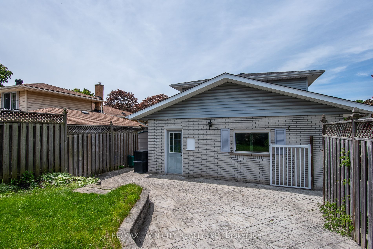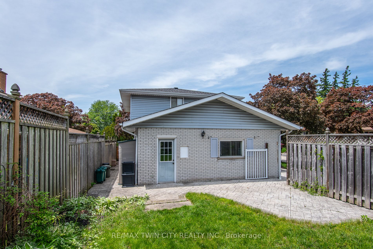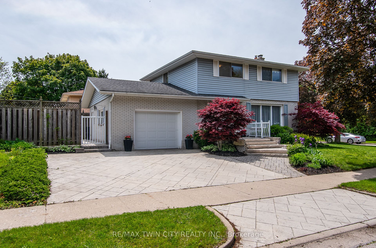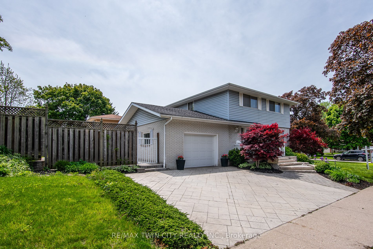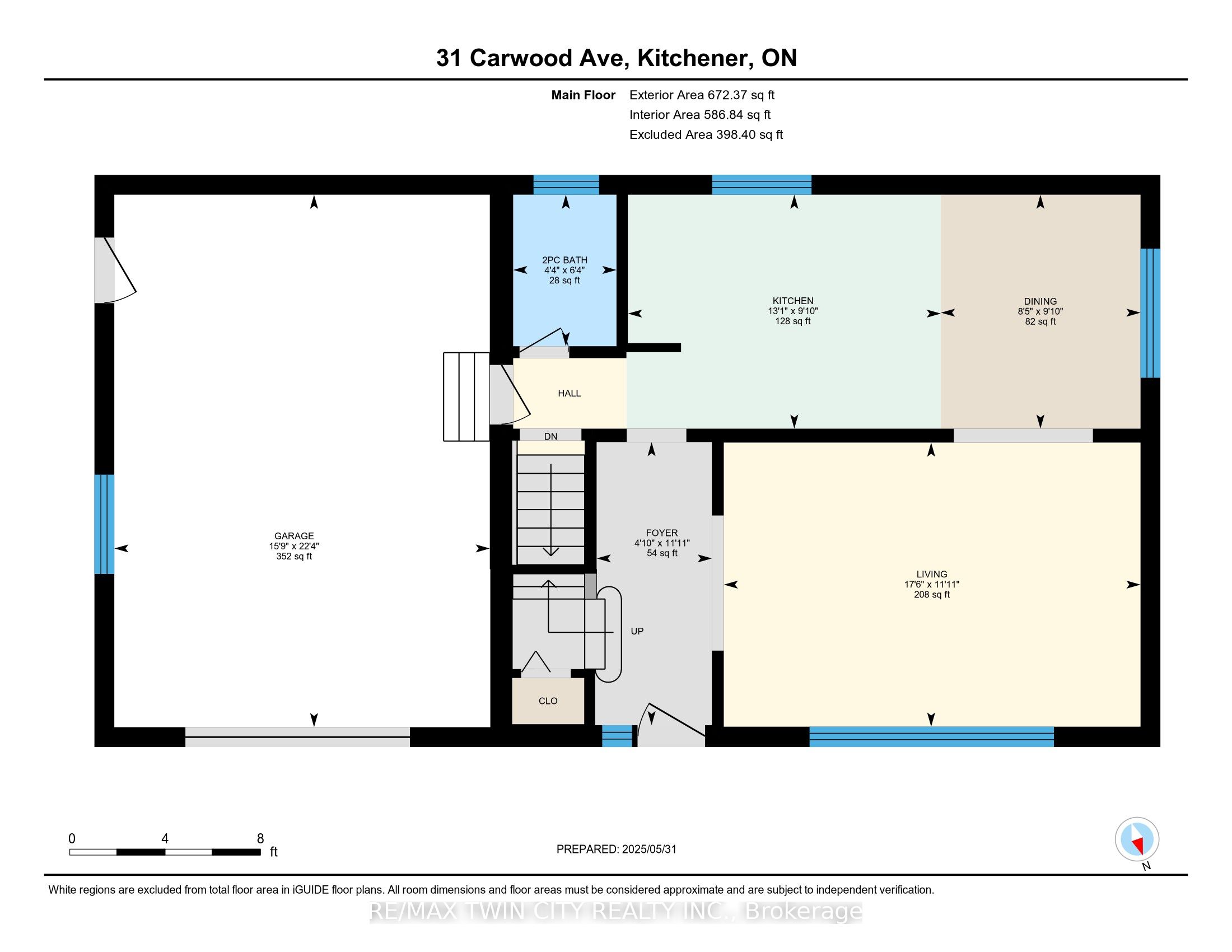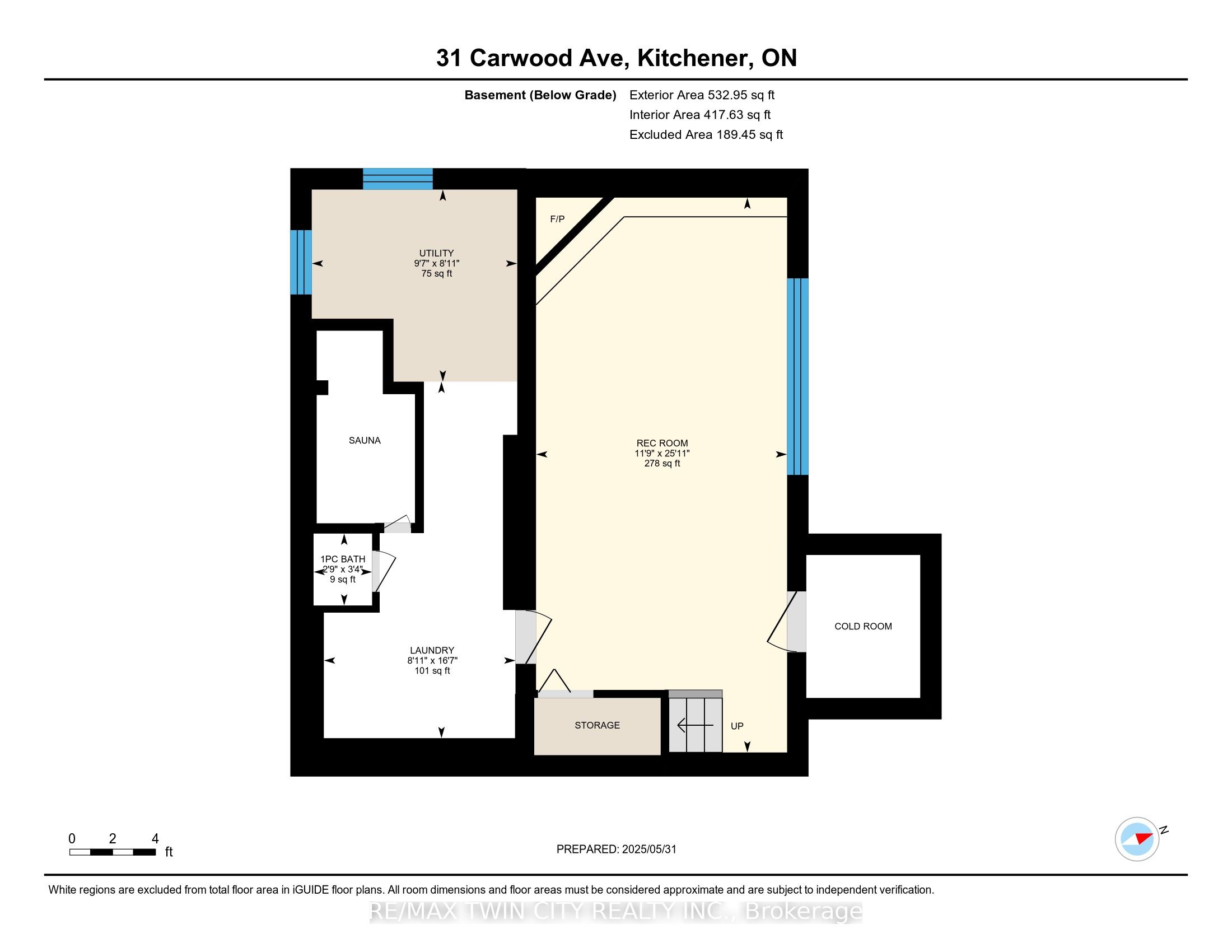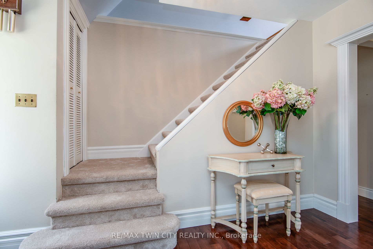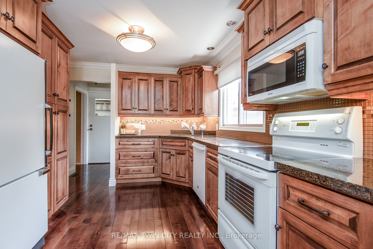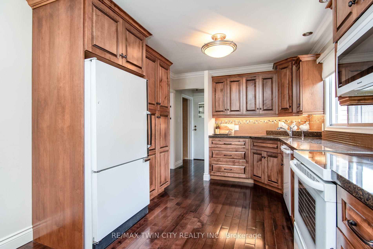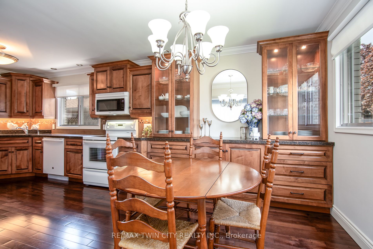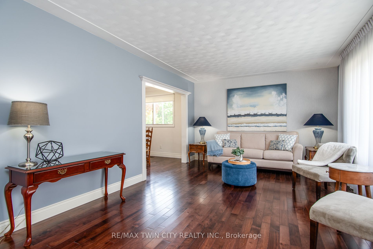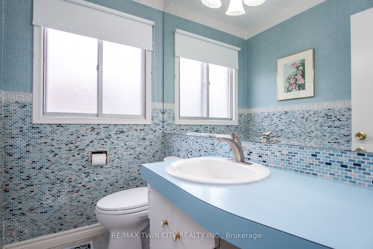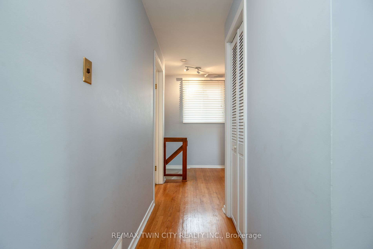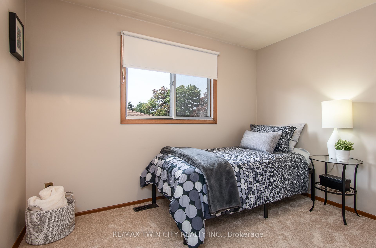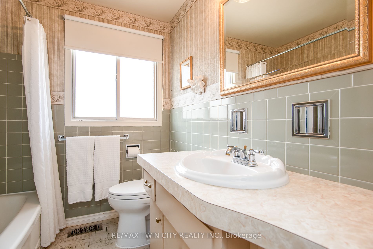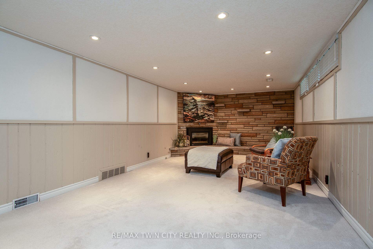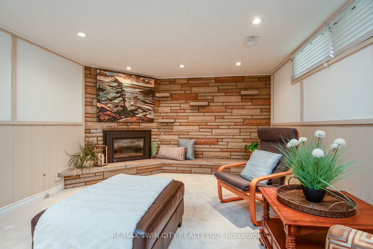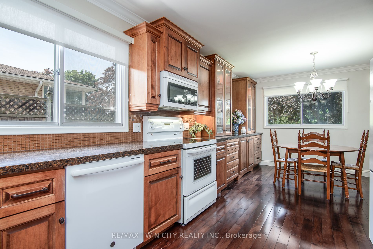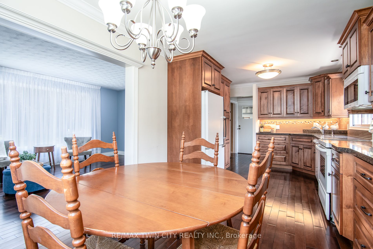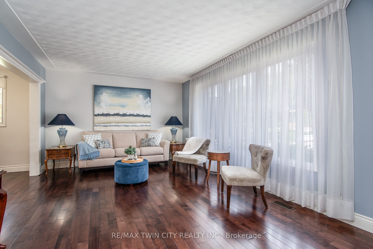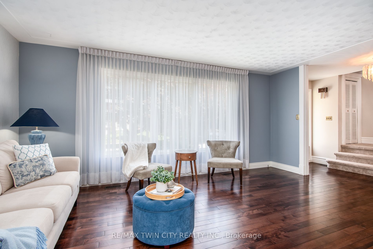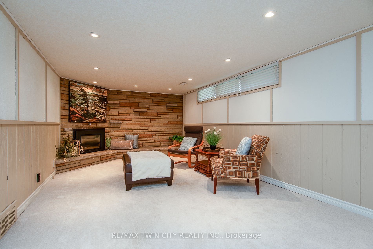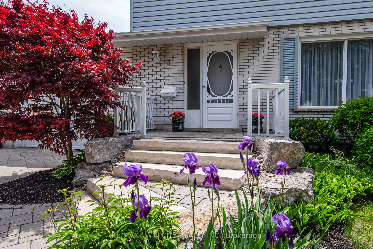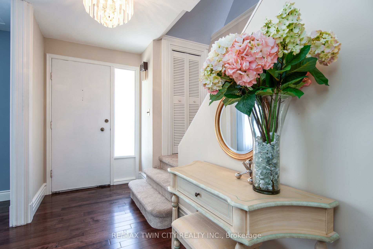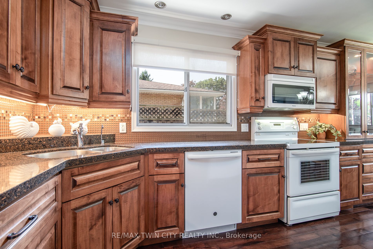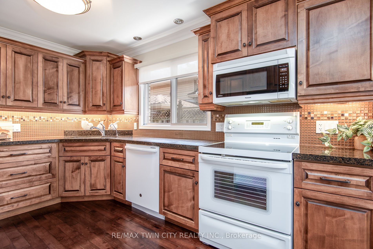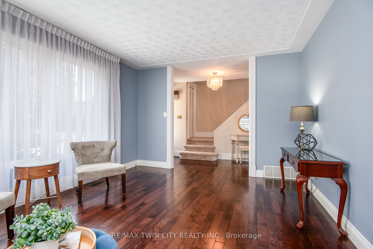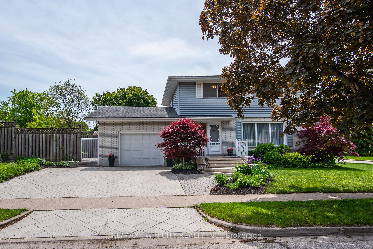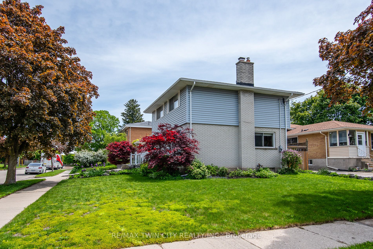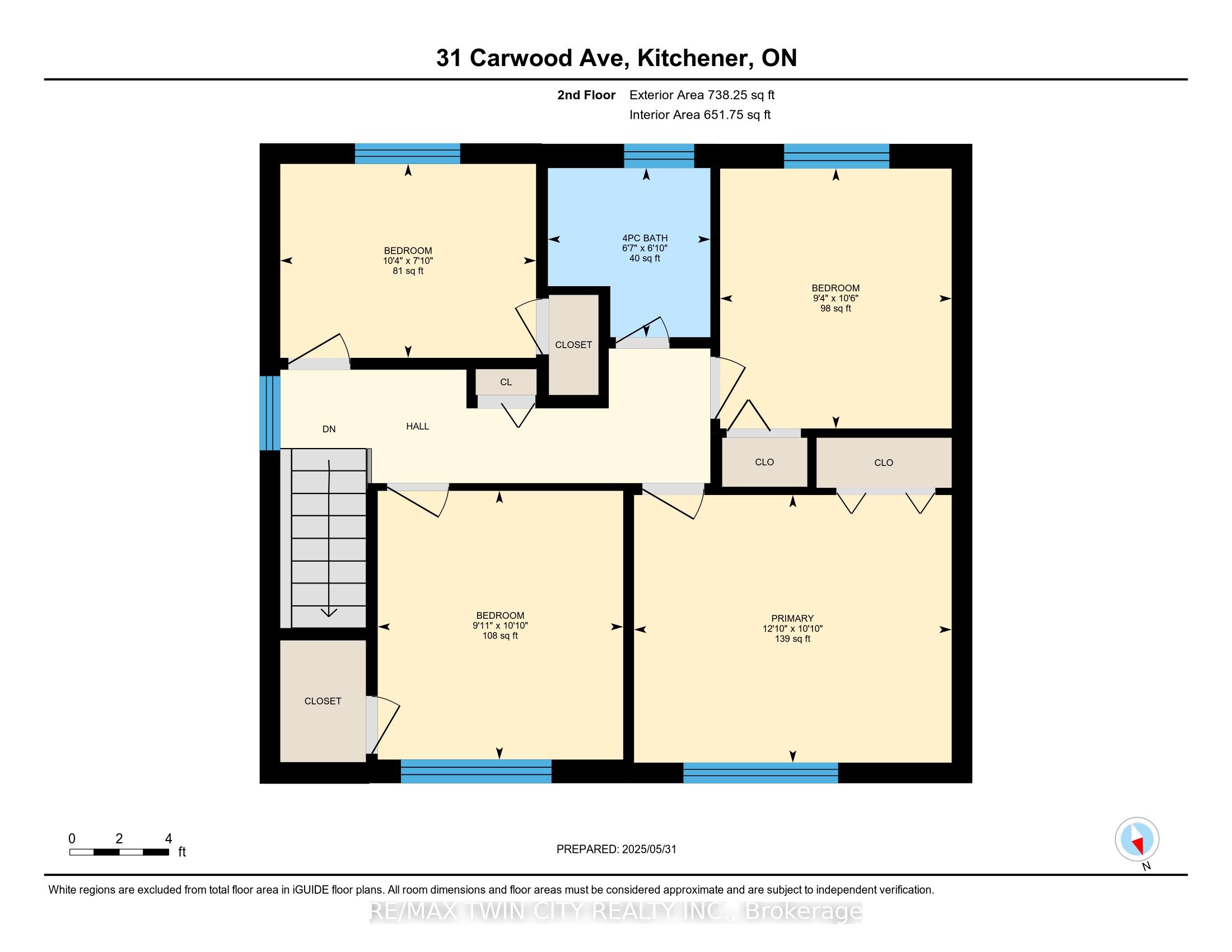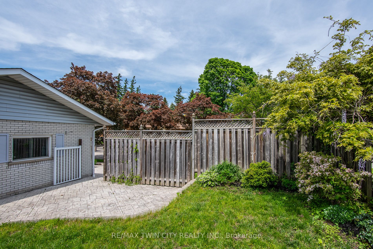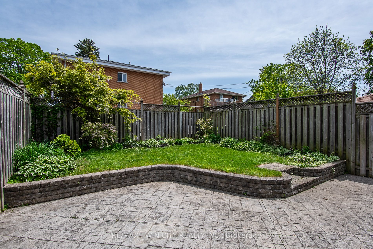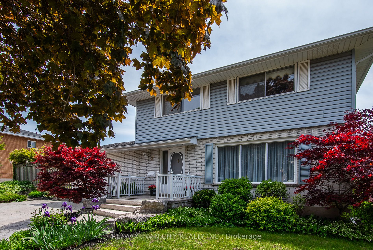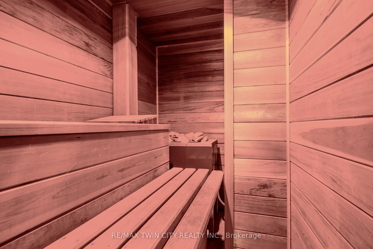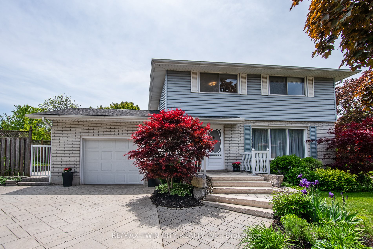
$749,900
Est. Payment
$2,864/mo*
*Based on 20% down, 4% interest, 30-year term
Listed by RE/MAX TWIN CITY REALTY INC.
Detached•MLS #X12192975•New
Price comparison with similar homes in Kitchener
Compared to 26 similar homes
0.2% Higher↑
Market Avg. of (26 similar homes)
$748,538
Note * Price comparison is based on the similar properties listed in the area and may not be accurate. Consult licences real estate agent for accurate comparison
Room Details
| Room | Features | Level |
|---|---|---|
Dining Room 2.99 × 2.55 m | Main | |
Kitchen 2.99 × 4 m | Main | |
Living Room 3.63 × 5.33 m | Main | |
Bedroom 3.31 × 3.02 m | Second | |
Bedroom 2 2.39 × 3.15 m | Second | |
Bedroom 3 3.2 × 2.85 m | Second |
Client Remarks
Welcome to this lovingly cared-for family home, tucked away in one of the area's most peaceful and picturesque neighborhoods. Surrounded by mature trees and quiet boulevards, this home offers a sense of calm and charm that's hard to find. With over 40 years of prideful ownership, its been beautifully maintained and thoughtfully updated throughout. Step inside to find warm, rich hardwood flooring that flows through the main level, setting the tone for the homes inviting character. The heart of the home the kitchen has been fully renovated and is sure to impress. Crafted with solid maple cabinetry, it features clever custom details like a built-in spice rack and pull-out pantry shelves to keep everything organized and within reach. Glass-front cabinets with built-in lighting add a soft glow and an elegant display space for your favorite pieces. Upstairs, you'll find four generously sized bedrooms filled with natural light. The staircase and two of the bedrooms feature brand new carpeting, while the remaining original hardwood floors are in great shape and could be easily refinished to suit your style. The lower level offers even more living space with a cozy rec room, complete with a gas fireplace perfect for family movie nights or relaxed evenings at home. Outside, this home truly shines. Beautifully landscaped gardens and a stamped concrete driveway add to the fantastic curb appeal. The driveway continues into a private back courtyard. On the other side of the home, a generous additional yard space offers the perfect opportunity to create a more secluded retreat or play area with the addition of fencing. And the location? It doesn't get better. Just steps from Rockway Golf Course, and only minutes to downtown Kitchener and the expressway, everything you need is truly at your doorstep whether it's recreation, dining, shopping, or commuting. This is a rare opportunity to own a warm, character-filled home in an unbeatable location.
About This Property
31 Carwood Crescent, Kitchener, N2G 3C6
Home Overview
Basic Information
Walk around the neighborhood
31 Carwood Crescent, Kitchener, N2G 3C6
Shally Shi
Sales Representative, Dolphin Realty Inc
English, Mandarin
Residential ResaleProperty ManagementPre Construction
Mortgage Information
Estimated Payment
$0 Principal and Interest
 Walk Score for 31 Carwood Crescent
Walk Score for 31 Carwood Crescent

Book a Showing
Tour this home with Shally
Frequently Asked Questions
Can't find what you're looking for? Contact our support team for more information.
See the Latest Listings by Cities
1500+ home for sale in Ontario

Looking for Your Perfect Home?
Let us help you find the perfect home that matches your lifestyle
