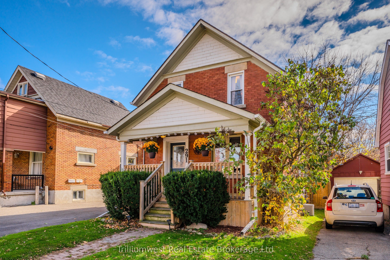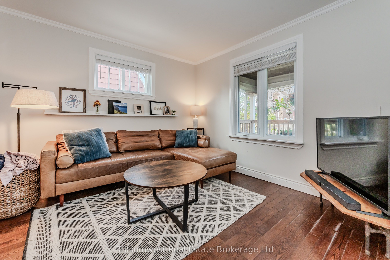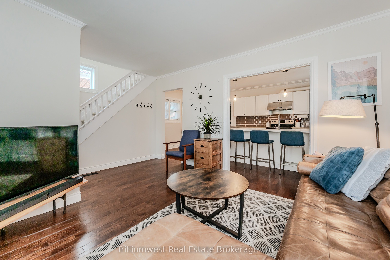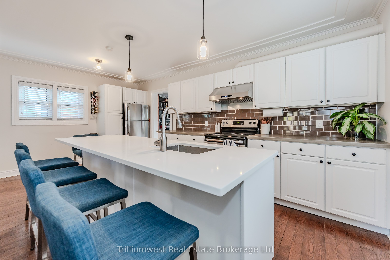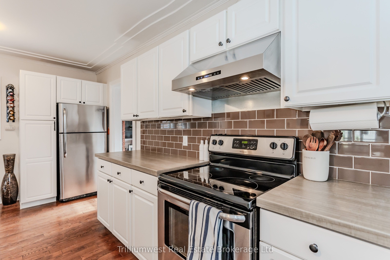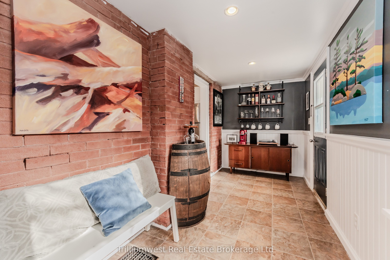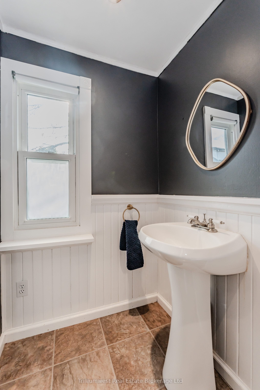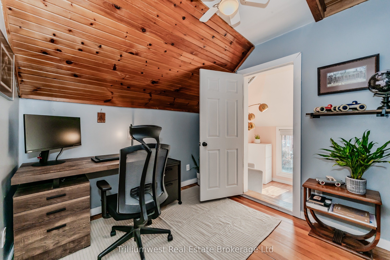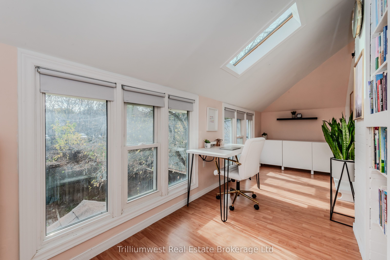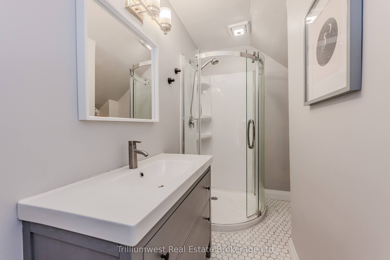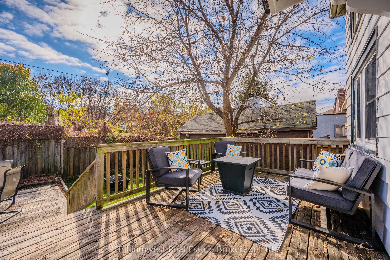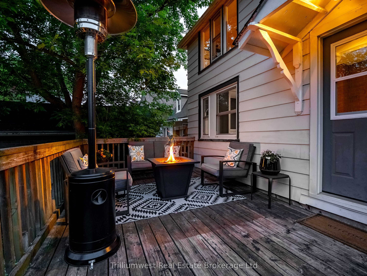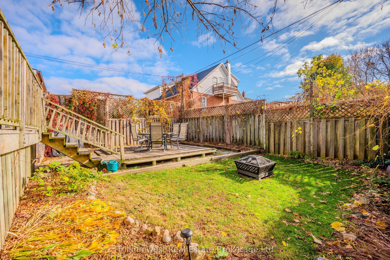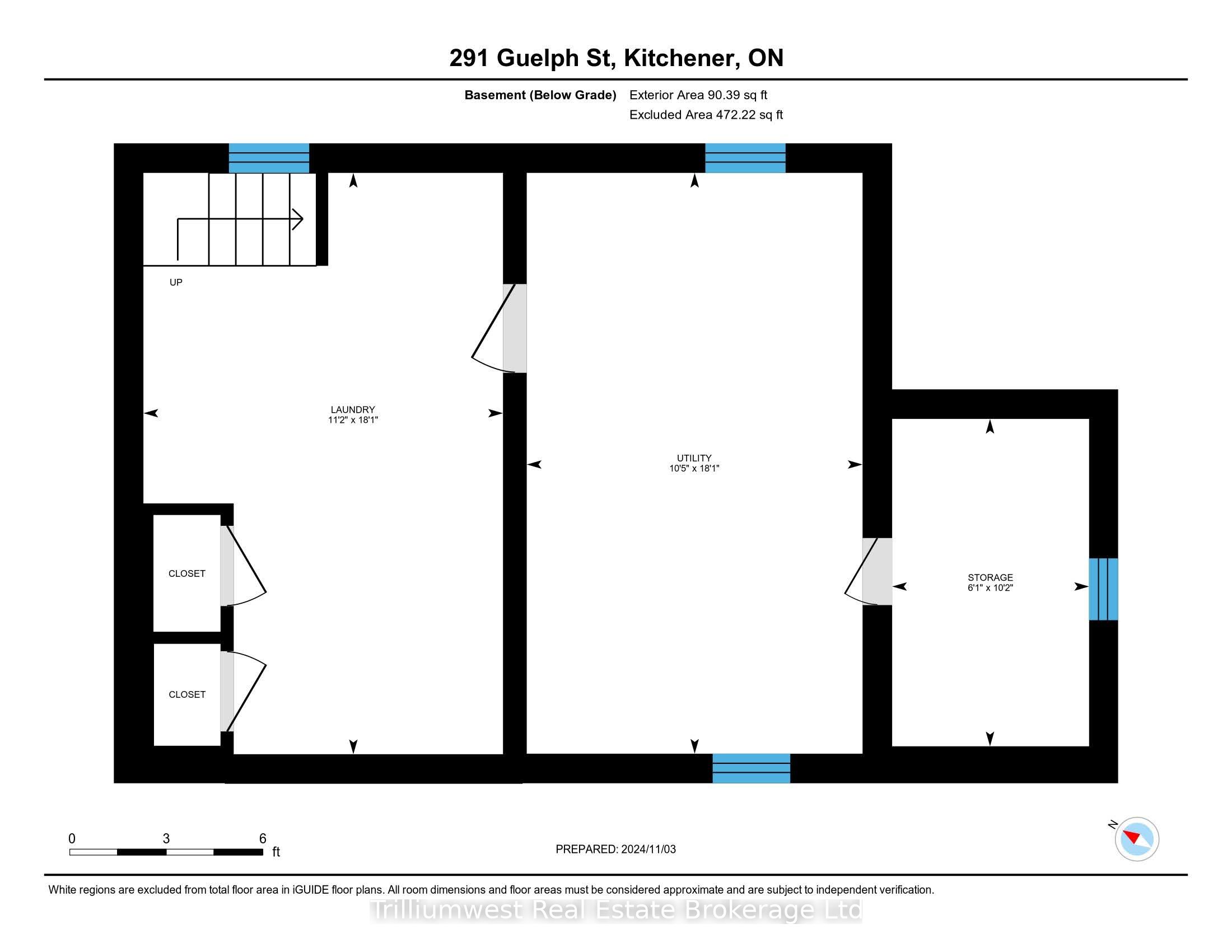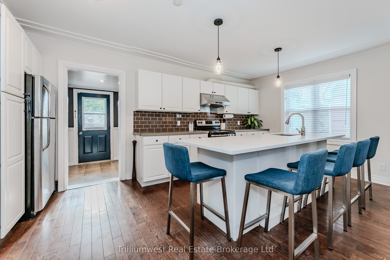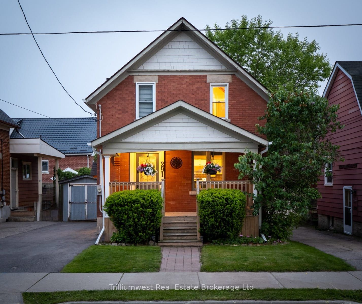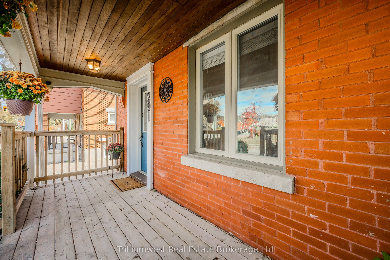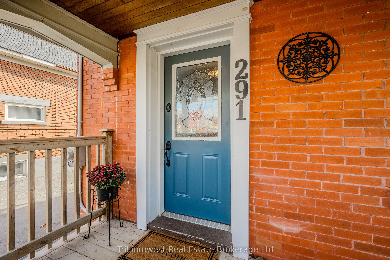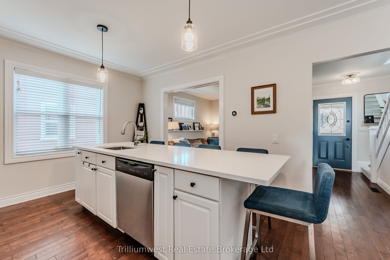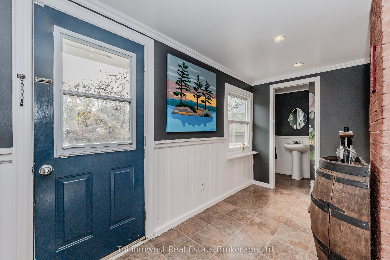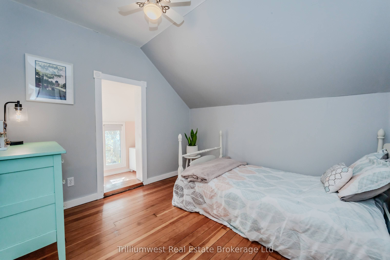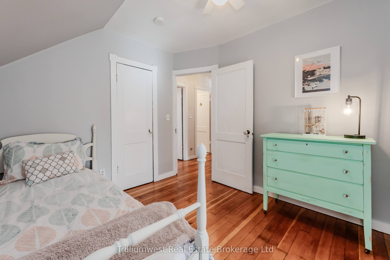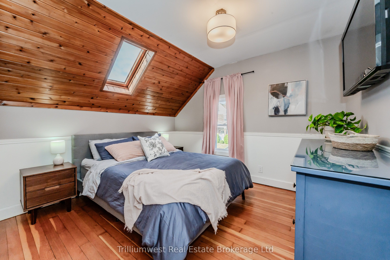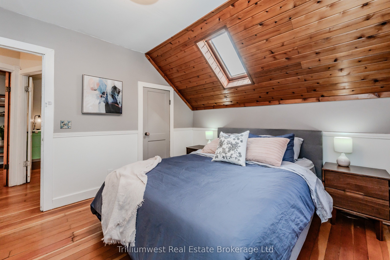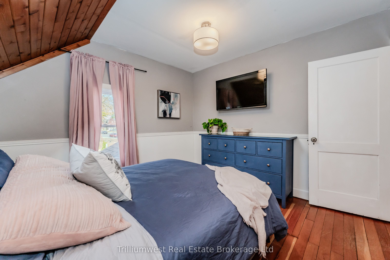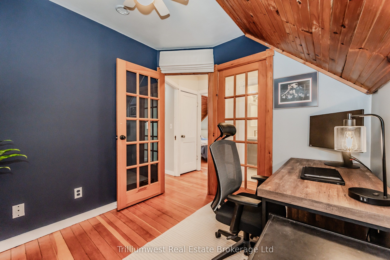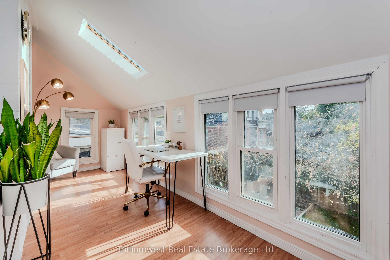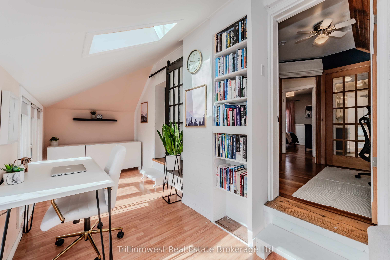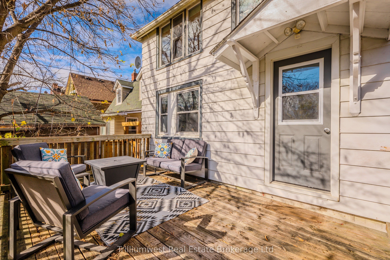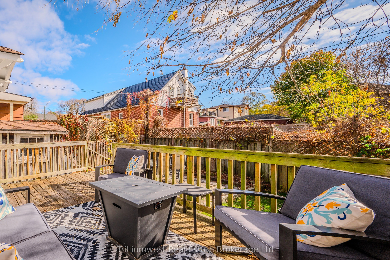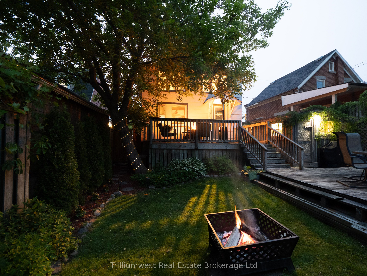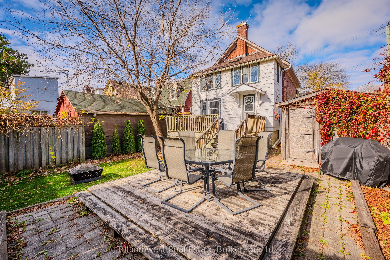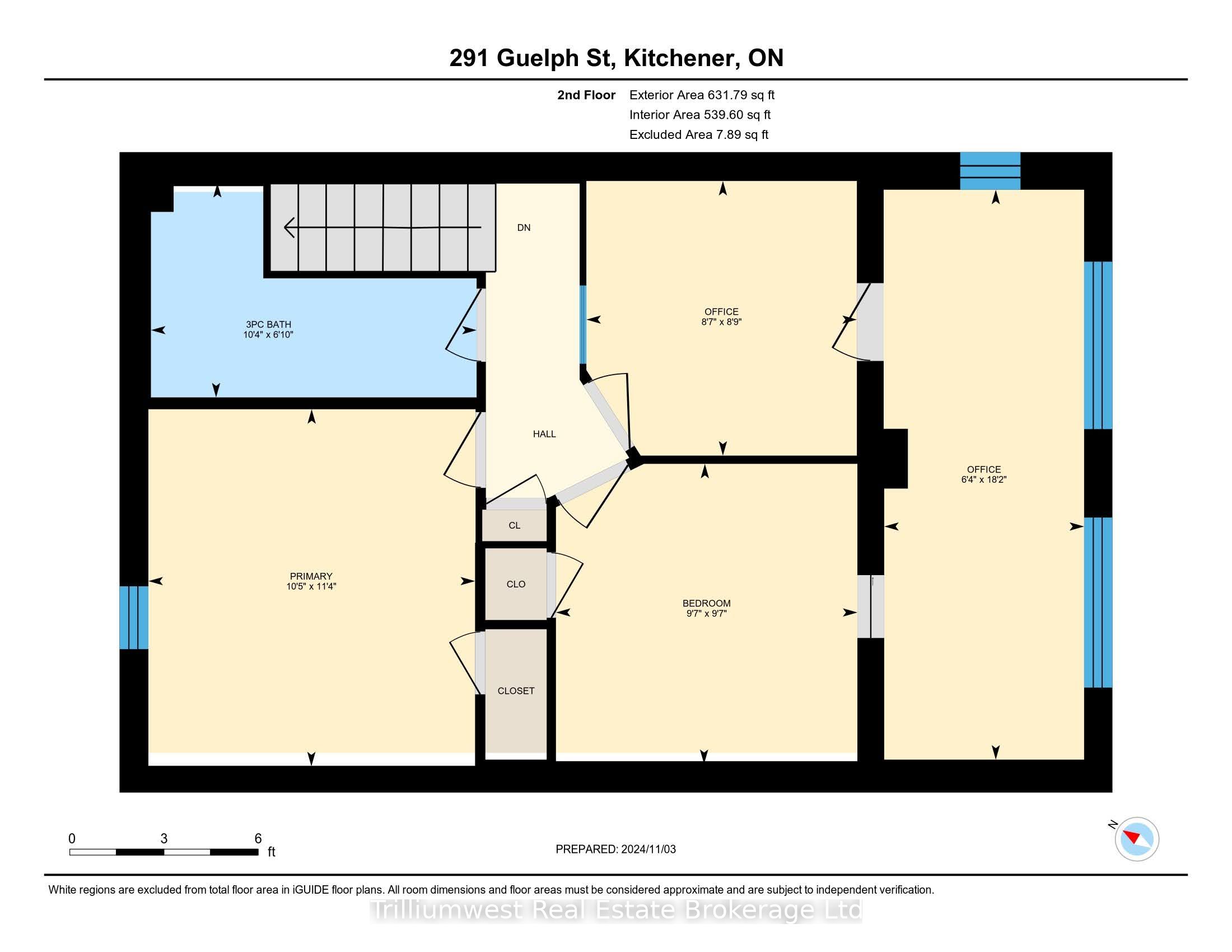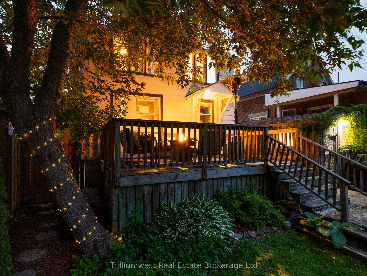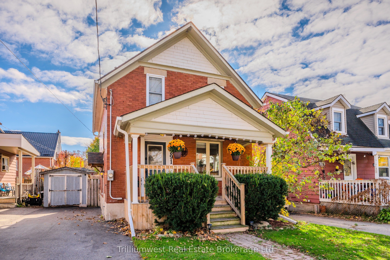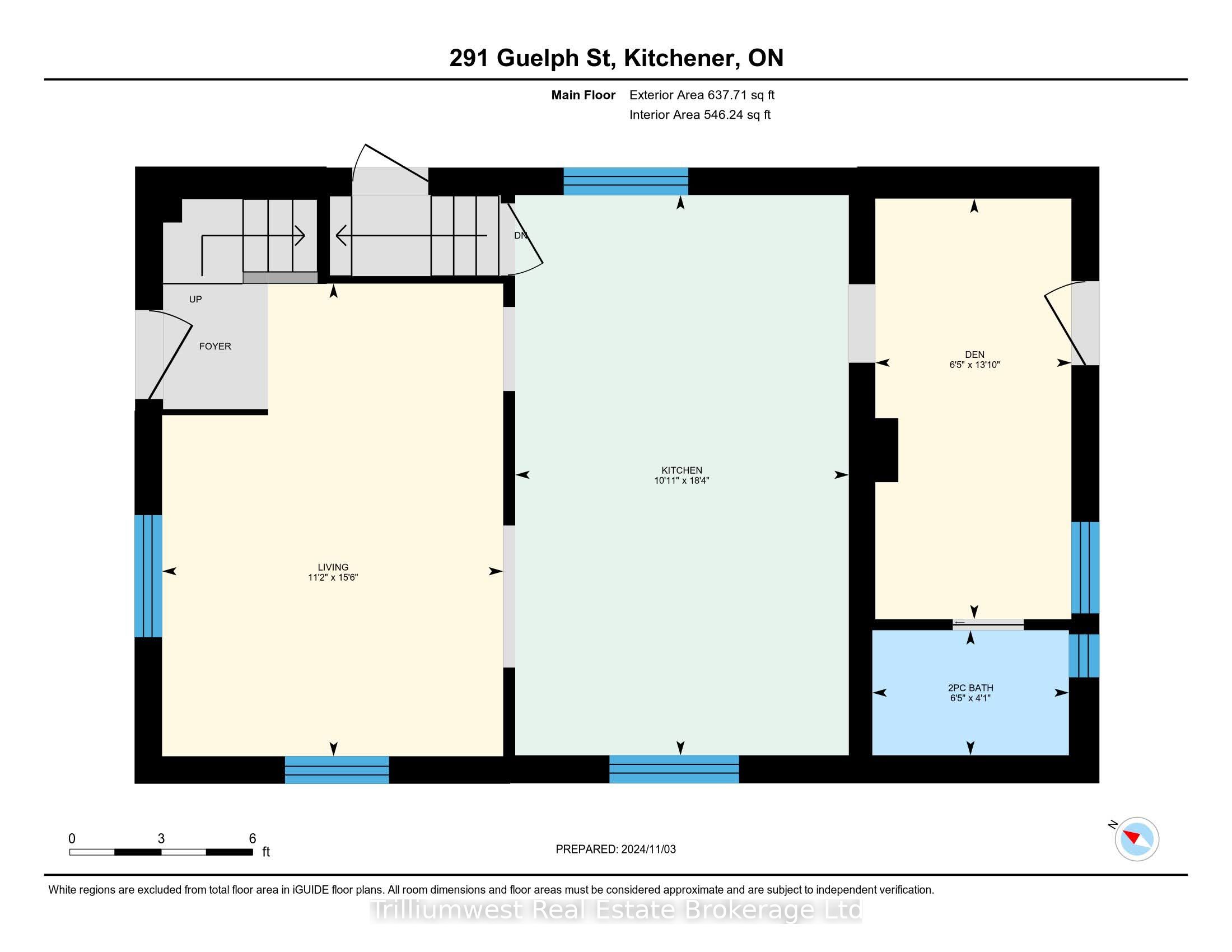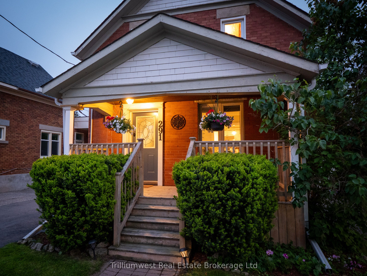
$674,900
Est. Payment
$2,578/mo*
*Based on 20% down, 4% interest, 30-year term
Listed by Trilliumwest Real Estate Brokerage Ltd
Detached•MLS #X12194704•New
Price comparison with similar homes in Kitchener
Compared to 48 similar homes
-12.8% Lower↓
Market Avg. of (48 similar homes)
$774,093
Note * Price comparison is based on the similar properties listed in the area and may not be accurate. Consult licences real estate agent for accurate comparison
Room Details
| Room | Features | Level |
|---|---|---|
Kitchen 5.6 × 3.34 m | Main | |
Living Room 4.73 × 3.41 m | Main | |
Bedroom 2.91 × 2.93 m | Second | |
Bedroom 2 2.67 × 2.63 m | Second | |
Primary Bedroom 3.47 × 3.17 m | Second |
Client Remarks
Tucked into the sought-after North Ward, steps from the new LRT hub, the GO/train station, Spur Line Trail, and all the urban energy of Uptown and Downtown291 Guelph Street is a true gem for buyers seeking character, convenience, and a vibrant urban lifestyle. From the moment you arrive, the home welcomes you with a charming covered front porch perfect for sipping coffee, people-watching, or catching a quiet moment in the heart of the city. Inside, vintage character meets modern updates with warm hardwood floors, crisp finishes, and thoughtful touches throughout. Built in the 1920s and lovingly maintained, this 3-bed, 2-bath detached home offers both soul and function. The bright kitchen is a true centrepiece featuring a large island with seating, stainless steel appliances, and ample storage. It opens seamlessly into the living area, ideal for everyday living and easy hosting. A sun-filled den with exposed brick and custom bar setup adds another layer of personality and charm. Upstairs, discover well-appointed bedrooms, wood-accented ceilings, stylish skylights, and a bonus office/library retreat ideal for remote work, creative pursuits, or quiet escape. Out back, the fully fenced yard is tailor-made for relaxing and entertaining. Picture fall nights around the fire pit, summer dinners on the elevated deck, or morning coffee under the trees. There's room for pets, people, and a shed to keep everything in its place. With convenient two-car parking and a layout that balances charm, comfort, and practicality this is a home that simply feels right the moment you step inside.
About This Property
291 Guelph Street, Kitchener, N2H 5W9
Home Overview
Basic Information
Walk around the neighborhood
291 Guelph Street, Kitchener, N2H 5W9
Shally Shi
Sales Representative, Dolphin Realty Inc
English, Mandarin
Residential ResaleProperty ManagementPre Construction
Mortgage Information
Estimated Payment
$0 Principal and Interest
 Walk Score for 291 Guelph Street
Walk Score for 291 Guelph Street

Book a Showing
Tour this home with Shally
Frequently Asked Questions
Can't find what you're looking for? Contact our support team for more information.
See the Latest Listings by Cities
1500+ home for sale in Ontario

Looking for Your Perfect Home?
Let us help you find the perfect home that matches your lifestyle
