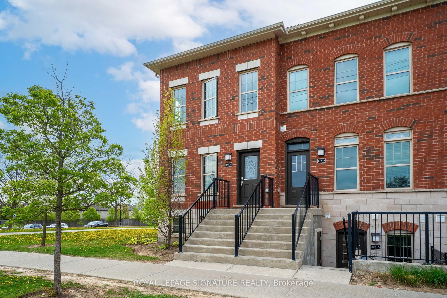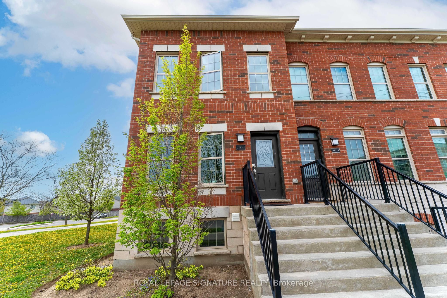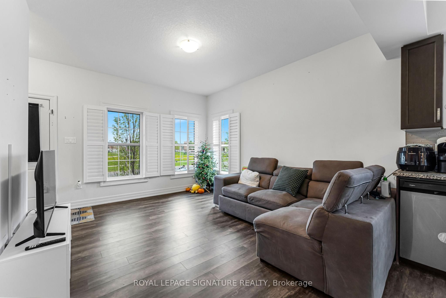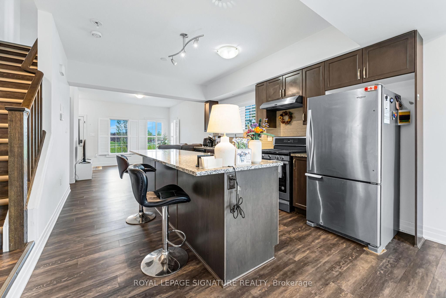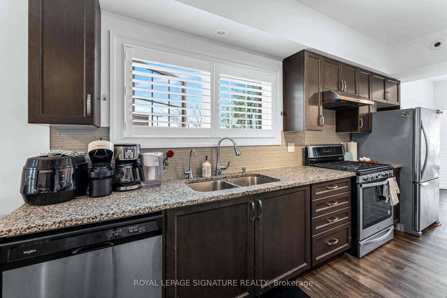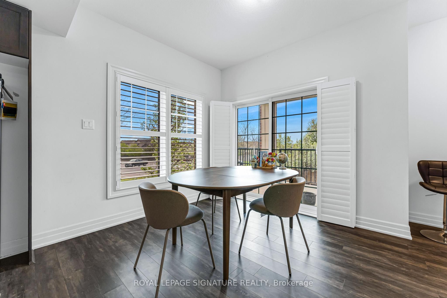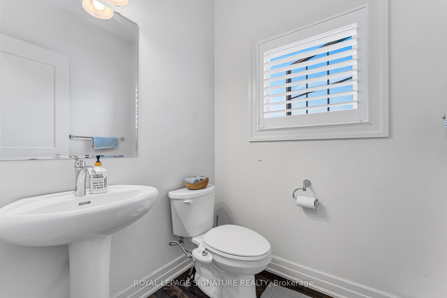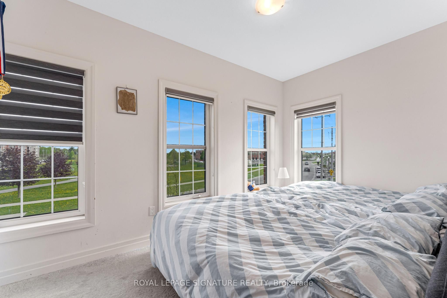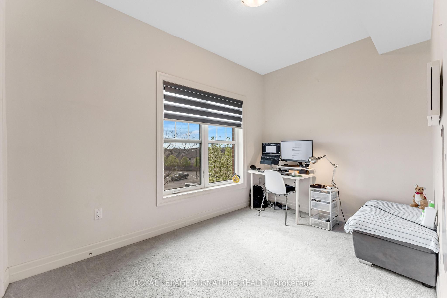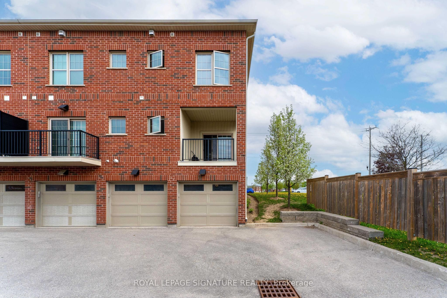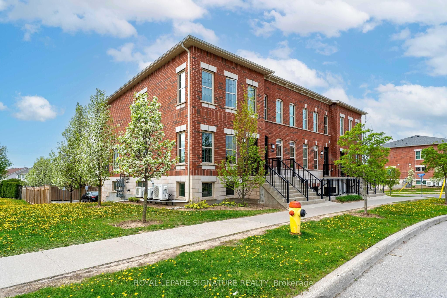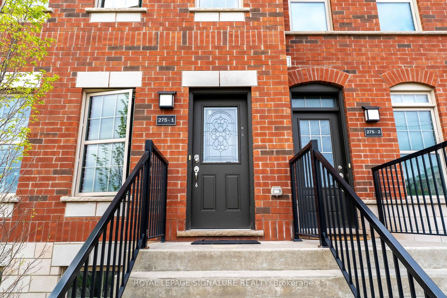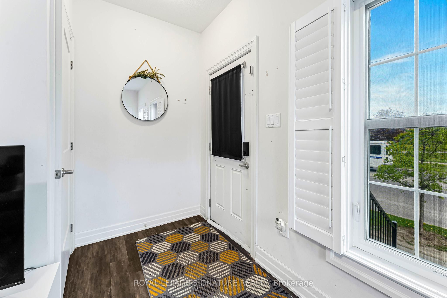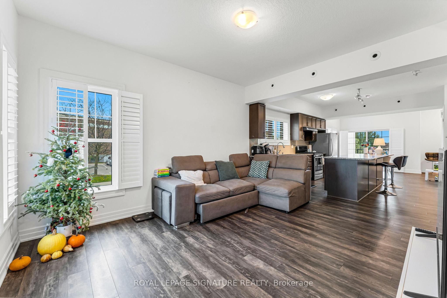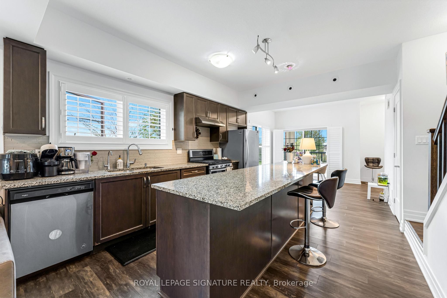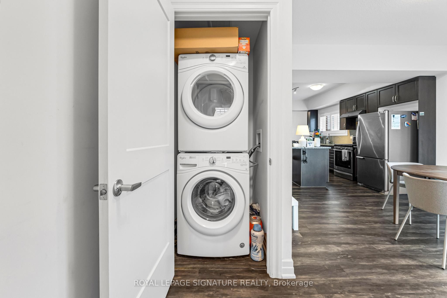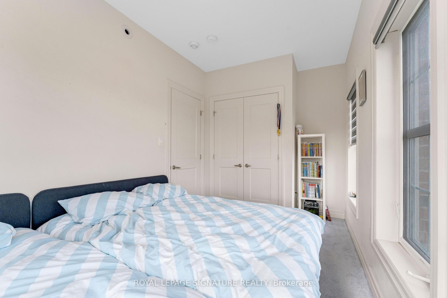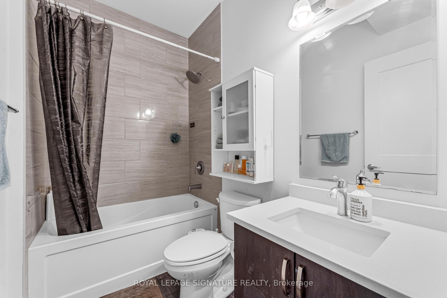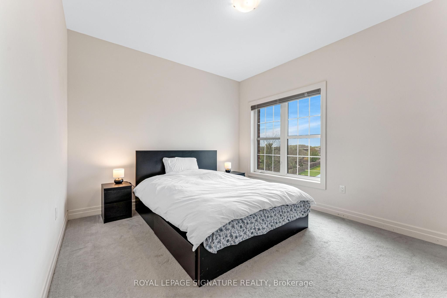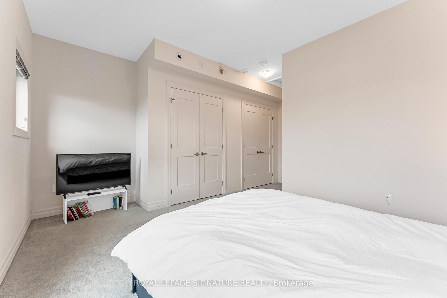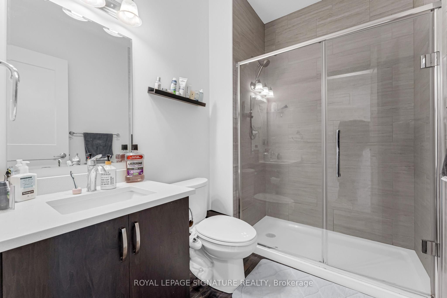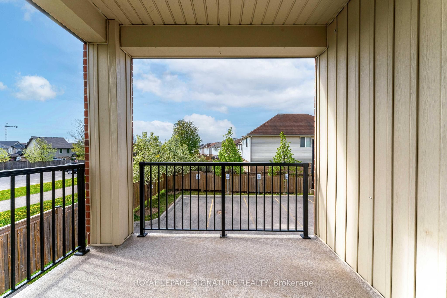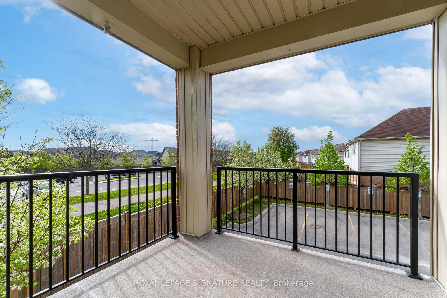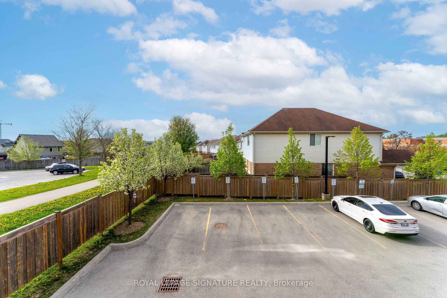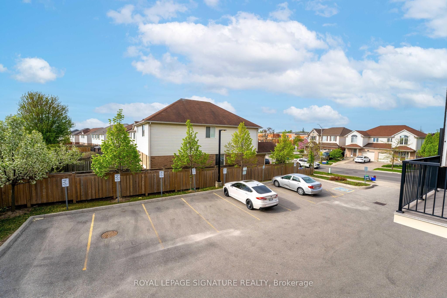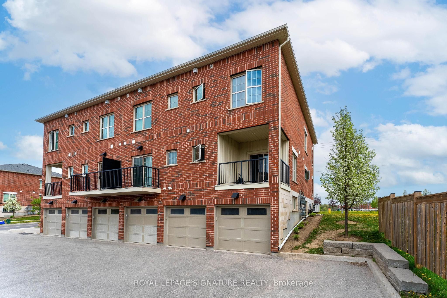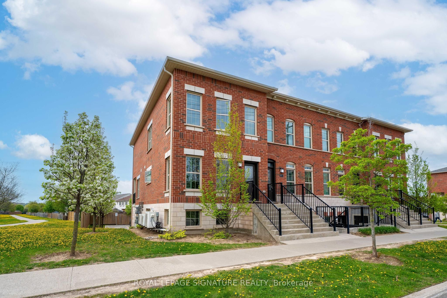
$685,000
Est. Payment
$2,616/mo*
*Based on 20% down, 4% interest, 30-year term
Listed by ROYAL LEPAGE SIGNATURE REALTY
Condo Townhouse•MLS #X12163683•New
Included in Maintenance Fee:
Common Elements
Building Insurance
Parking
Condo Taxes
Price comparison with similar homes in Kitchener
Compared to 21 similar homes
8.1% Higher↑
Market Avg. of (21 similar homes)
$633,590
Note * Price comparison is based on the similar properties listed in the area and may not be accurate. Consult licences real estate agent for accurate comparison
Room Details
| Room | Features | Level |
|---|---|---|
Kitchen 4.57 × 3.56 m | Centre IslandEat-in KitchenBreakfast Area | Main |
Dining Room 2.74 × 3.56 m | Vinyl FloorCombined w/KitchenOpen Concept | Main |
Living Room 4.26 × 3.56 m | Vinyl FloorOpen ConceptOverlooks Dining | Main |
Primary Bedroom 4.6 × 3.35 m | Broadloom3 Pc EnsuiteLarge Closet | Second |
Bedroom 2 3.9 × 2.43 m | BroadloomLarge ClosetLarge Window | Second |
Bedroom 3 3.65 × 2.43 m | BroadloomLarge ClosetLarge Window | Second |
Client Remarks
Welcome to this charming corner townhome offering 1,560 square feet of modern, well-designed living space. Featuring 3 spacious bedrooms and2.5 bathrooms, this home showcases an open-concept layout with 9-footceilings and luxury vinyl plank flooring throughout the main floor. The contemporary kitchen is equipped with a stunning 10-foot island, extended polished granite counter tops, a walk-in pantry, and sleek finishes perfect for both everyday living and entertaining. The primary bedroom includes a private 3-piece en-suite, providing a peaceful retreat, while the convenience of en-suite laundry adds to the home's practicality. Enjoy the added bonus of an enclosed balcony, ideal for relaxing or hosting guests, along with an attached garage for secure, direct access. Located within walking distance to grocery stores, shopping, a fitness center, and a community center, this home offers both comfort and convenience. Homes like this don't stay on the market for long! Schedule your private showing today and see firsth and why this could be your perfect next home.
About This Property
275 Max Becker Drive, Kitchener, N2E 4G2
Home Overview
Basic Information
Amenities
BBQs Allowed
Walk around the neighborhood
275 Max Becker Drive, Kitchener, N2E 4G2
Shally Shi
Sales Representative, Dolphin Realty Inc
English, Mandarin
Residential ResaleProperty ManagementPre Construction
Mortgage Information
Estimated Payment
$0 Principal and Interest
 Walk Score for 275 Max Becker Drive
Walk Score for 275 Max Becker Drive

Book a Showing
Tour this home with Shally
Frequently Asked Questions
Can't find what you're looking for? Contact our support team for more information.
See the Latest Listings by Cities
1500+ home for sale in Ontario

Looking for Your Perfect Home?
Let us help you find the perfect home that matches your lifestyle
