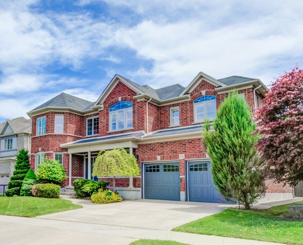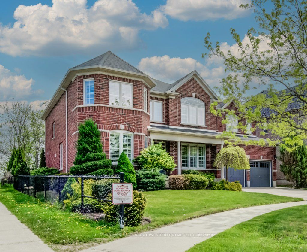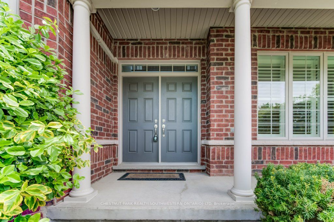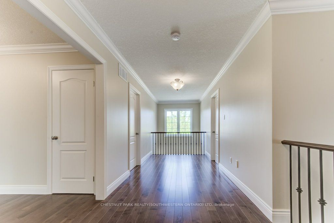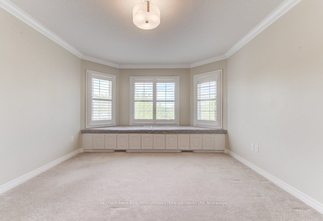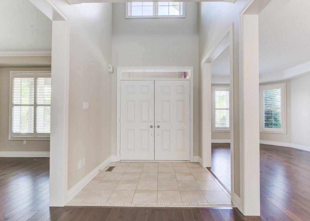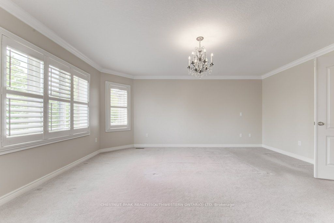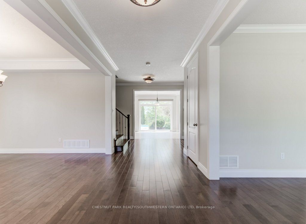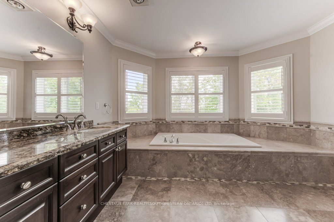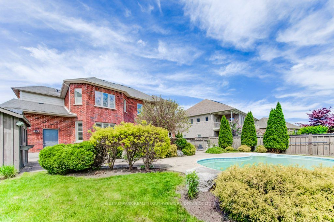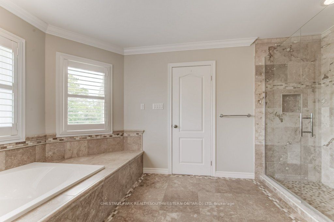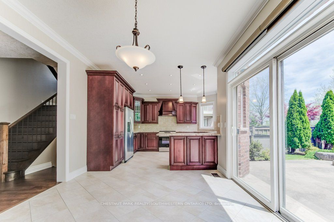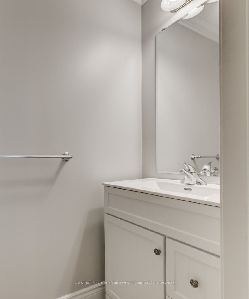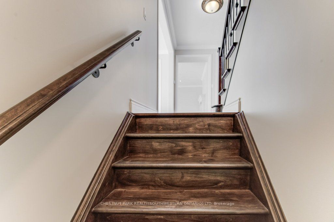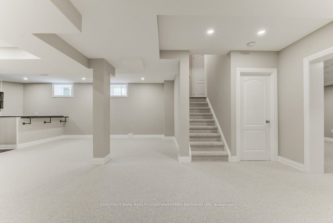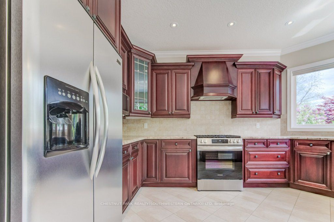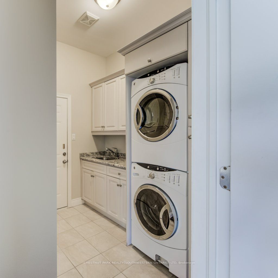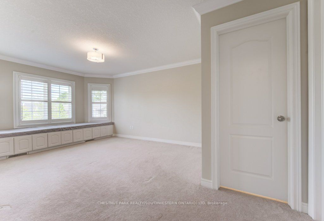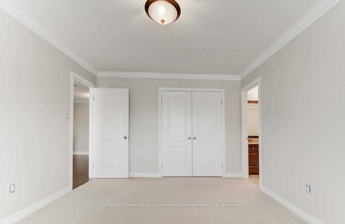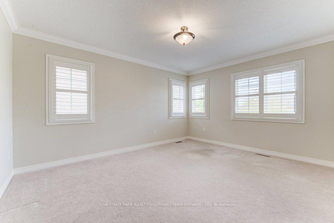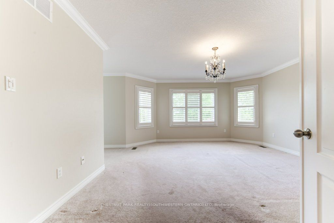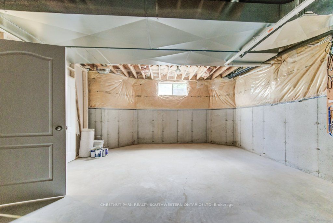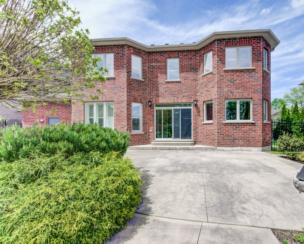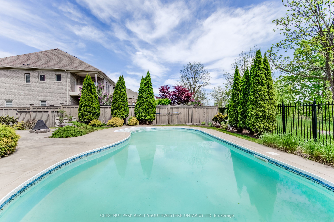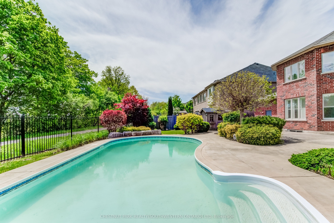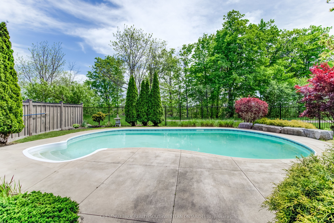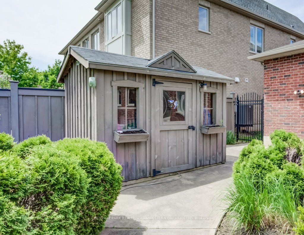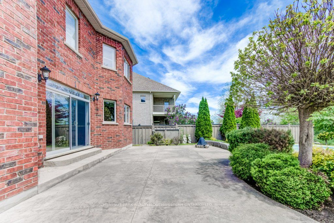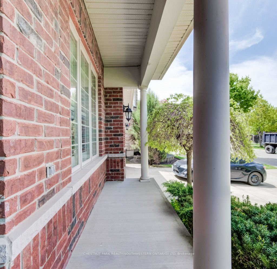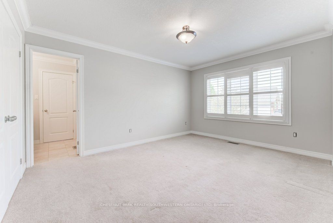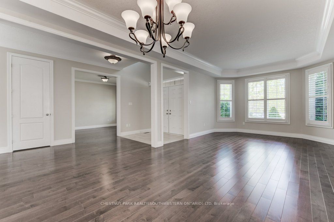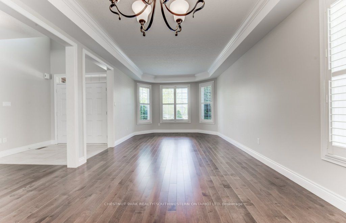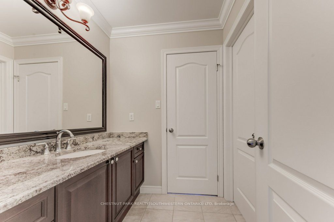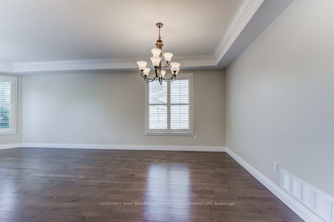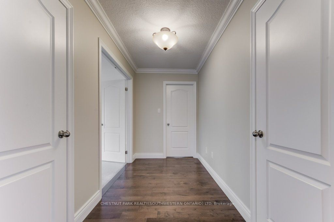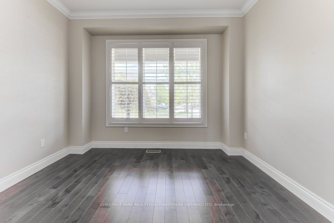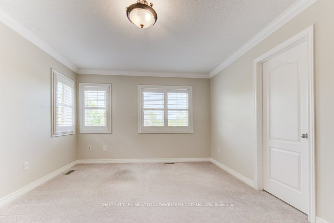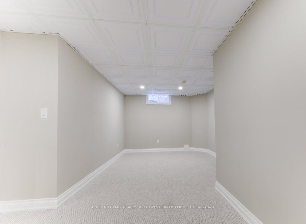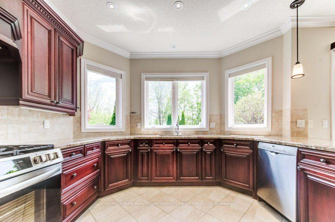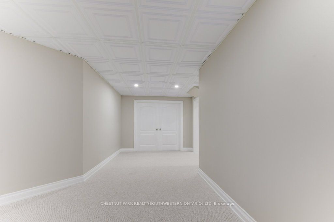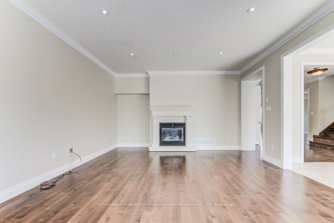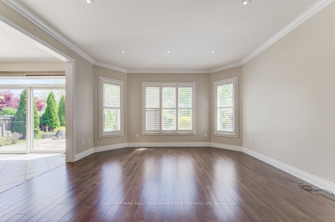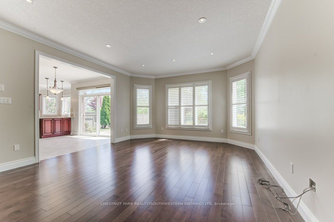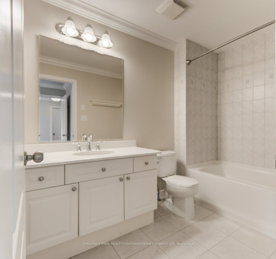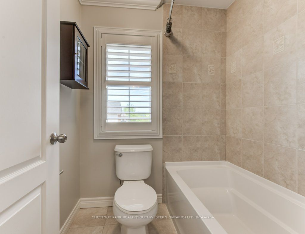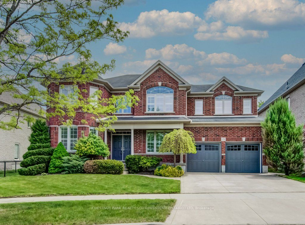
$1,749,900
Est. Payment
$6,683/mo*
*Based on 20% down, 4% interest, 30-year term
Listed by CHESTNUT PARK REALTY(SOUTHWESTERN ONTARIO) LTD
Detached•MLS #X12162846•New
Price comparison with similar homes in Kitchener
Compared to 43 similar homes
51.0% Higher↑
Market Avg. of (43 similar homes)
$1,159,190
Note * Price comparison is based on the similar properties listed in the area and may not be accurate. Consult licences real estate agent for accurate comparison
Room Details
| Room | Features | Level |
|---|---|---|
Primary Bedroom 8.13 × 5.23 m | Second | |
Bedroom 3 5.13 × 3.73 m | Second | |
Bedroom 4 4.37 × 3.4 m | Second | |
Bedroom 5 5.56 × 4.47 m | Second |
Client Remarks
Sophisticated Living Meets Natural Beauty at 252 Edgewater Crescent. Nestled in the prestigious Edgewater Estates near Chicopee Ski Hills, this Terra View-built gem offers over 4900 square feet of finished living space where elegance meets everyday functionality. With stunning Grand River views, a heated saltwater pool, and a rare 3-car tandem garage, this home is tailor-made for those who value space, style, and connection to nature. Step inside to discover a thoughtfully designed main floor where form meets function. The chefs kitchencomplete with a gas range, stainless steel appliances, and a spacious islandflows seamlessly into the warm, inviting family room with its cozy gas fireplace. Whether you're entertaining guests or enjoying a quiet evening in, this open-concept space is the perfect backdrop. A private home office, dining room, living room, laundry room, and powder room round out the main level. Upstairs, the primary suite is a true sanctuary, offering a peaceful retreat with ample space and natural light. A luxurious ensuite with a spa-like tub completes the space, perfect for unwinding after a long day. Three additional bedrooms each feature private or semi-private bathroomsno more morning line-ups!and are thoughtfully designed to provide both comfort and privacy for family members or guests alike. Outside, the backyard is an entertainers dream. Southern exposure floods the heated saltwater and stamped concrete patio. Backing onto the Walter Bean Trail, you'll enjoy a peaceful natural setting with easy access to walking, running, and biking paths. The finished basement adds even more versatility, with a stylish bar, possible extra bedroom, and an expansive recreational areaperfect for movie nights or hosting the big game. Ideally located just minutes from major highways, Fairview Mall, Waterloo Region Airport, and top-rated schools, this home offers the best of both worlds: serene, upscale living with unmatched convenience!
About This Property
252 Edgewater Crescent, Kitchener, N2A 4M2
Home Overview
Basic Information
Walk around the neighborhood
252 Edgewater Crescent, Kitchener, N2A 4M2
Shally Shi
Sales Representative, Dolphin Realty Inc
English, Mandarin
Residential ResaleProperty ManagementPre Construction
Mortgage Information
Estimated Payment
$0 Principal and Interest
 Walk Score for 252 Edgewater Crescent
Walk Score for 252 Edgewater Crescent

Book a Showing
Tour this home with Shally
Frequently Asked Questions
Can't find what you're looking for? Contact our support team for more information.
See the Latest Listings by Cities
1500+ home for sale in Ontario

Looking for Your Perfect Home?
Let us help you find the perfect home that matches your lifestyle
