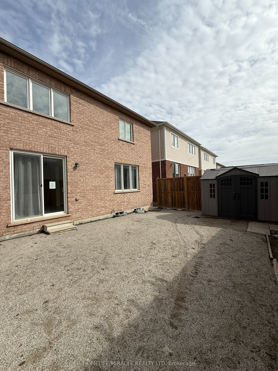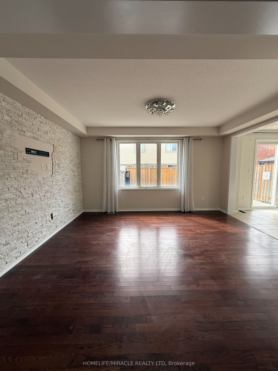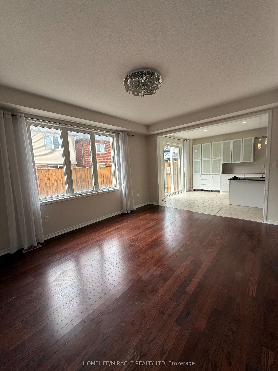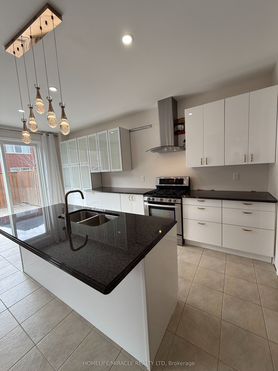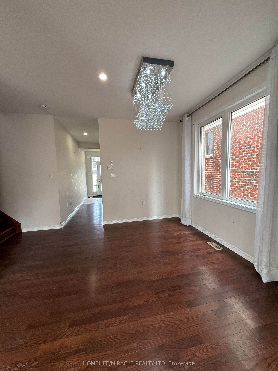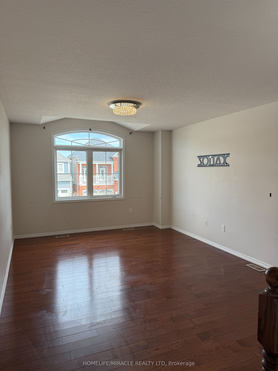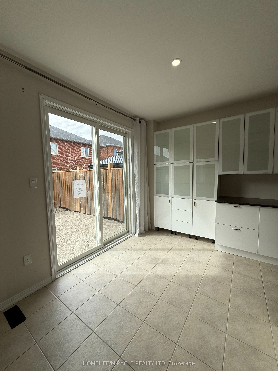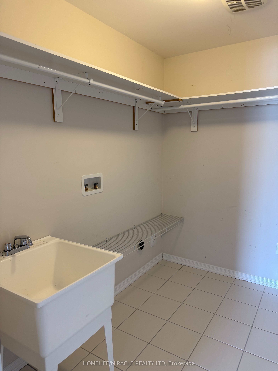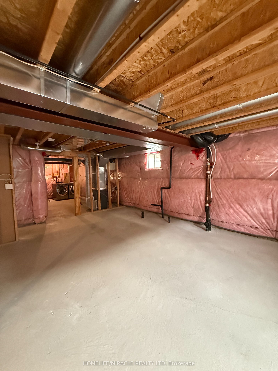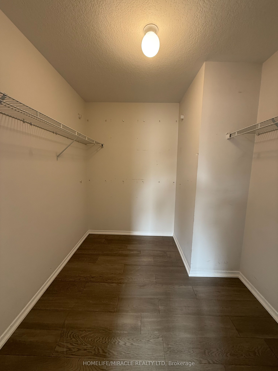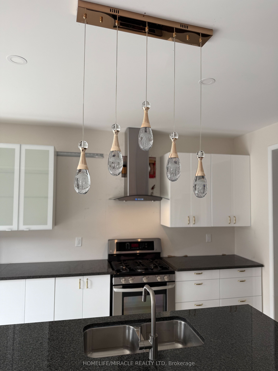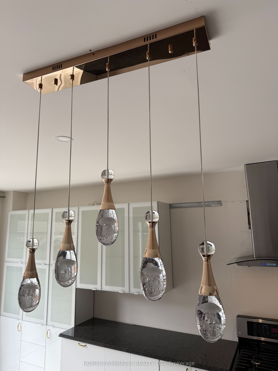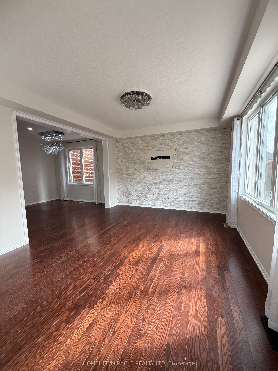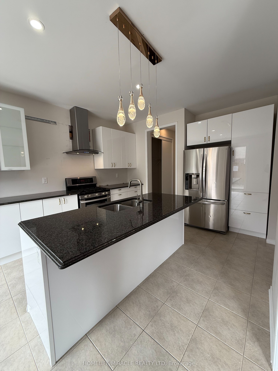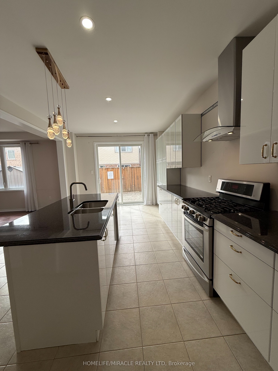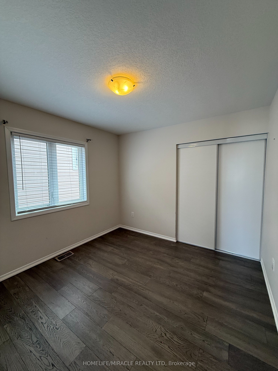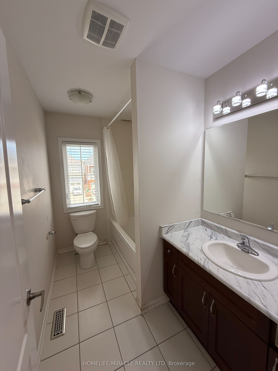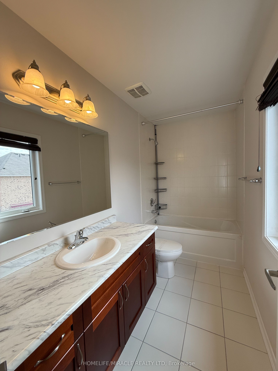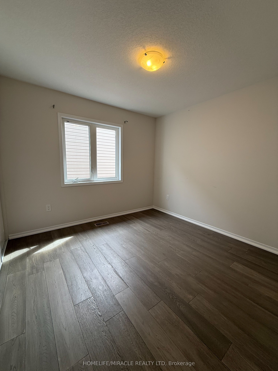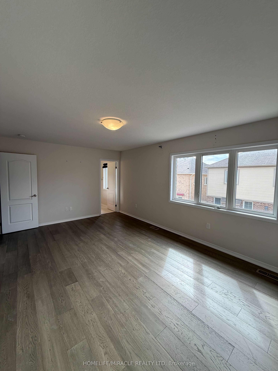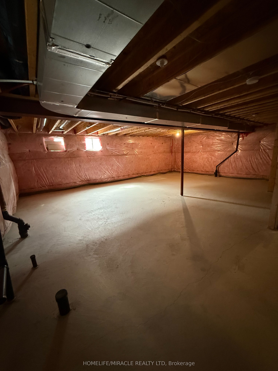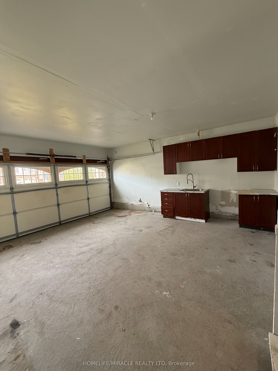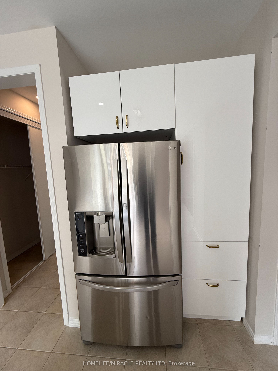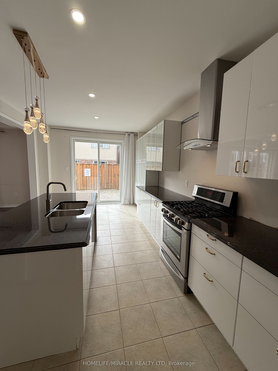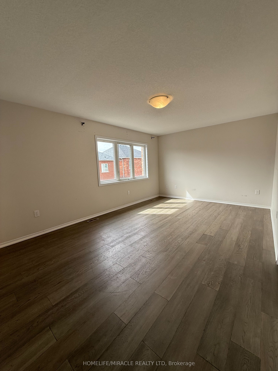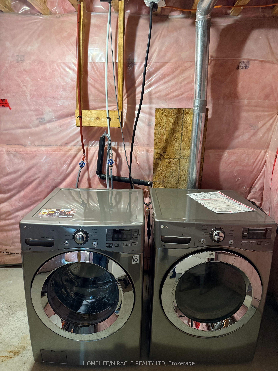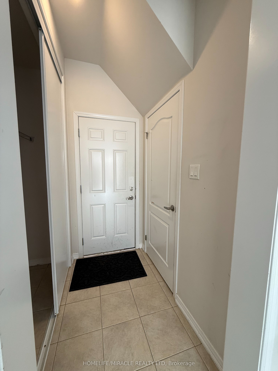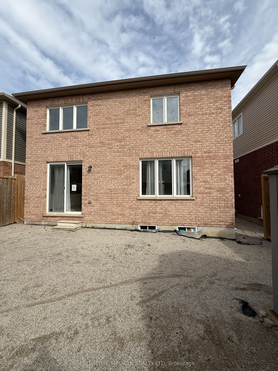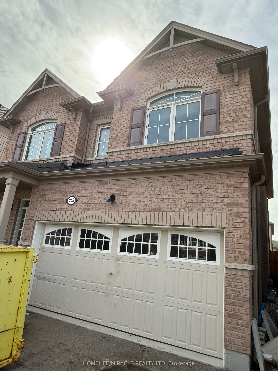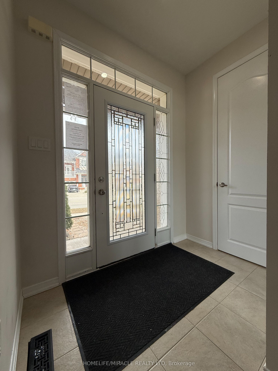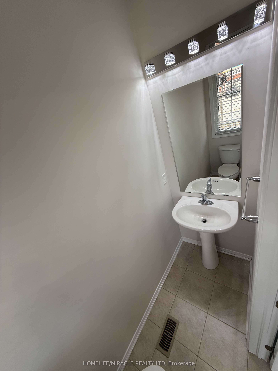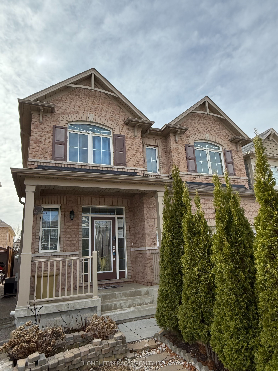
$949,000
Est. Payment
$3,625/mo*
*Based on 20% down, 4% interest, 30-year term
Listed by HOMELIFE/MIRACLE REALTY LTD
Detached•MLS #X12068434•Sold Conditional
Price comparison with similar homes in Kitchener
Compared to 37 similar homes
-10.5% Lower↓
Market Avg. of (37 similar homes)
$1,060,854
Note * Price comparison is based on the similar properties listed in the area and may not be accurate. Consult licences real estate agent for accurate comparison
Room Details
| Room | Features | Level |
|---|---|---|
Dining Room 3.32 × 4.08 m | Hardwood Floor | Main |
Living Room 3.88 × 4.79 m | Hardwood Floor | Main |
Kitchen 5.55 × 3.58 m | Tile FloorDouble SinkStainless Steel Appl | Main |
Bedroom 2 2.95 × 3.32 m | Laminate | Second |
Bedroom 3 3.01 × 3.11 m | Laminate | Second |
Bedroom 4 3.01 × 3.07 m | Laminate | Second |
Client Remarks
Welcome to 243 Seabrook Drive, Kitchener Situated in the highly sought-after Trussler West neighborhood, this beautifully maintained home offers the perfect blend of style, comfort, and everyday convenience thoughtfully designed for modern family living. Step inside to a bright, open-concept main level featuring 9' ceilings, elegant engineered hardwood flooring, and a dedicated office space ideal for remote work or study. A second floor laundry room adds ease and functionality to your daily routine.The elegant dining area, highlighted by breathtaking custom lighting, creates a warm and inviting space perfect for entertaining. The newly modernized kitchen is a chef's dream, showcasing stainless steel appliances, ample counter space, and a massive center island - truly the heart of the home. A convenient 2-piece powder room completes the main floor. Upstairs, you'll find another private family room and four generously sized bedrooms, offering plenty of space and privacy for the whole family. Two well-appointed full bathrooms, including a spacious primary ensuite, bring both luxury and practicality to your daily living.Step outside to your fully fenced backyard oasis a private space perfect for enjoying morning coffee, weekend barbecues, or simply unwinding after a long day.Additional features include a double-car garage and a premium location close to top-rated schools, parks, scenic trails, public transit, and quick access to Highway 401.Don't miss this opportunity to own a truly exceptional home in one of Kitchener's most desirable communities. Book your private showing today!
About This Property
243 Seabrook Drive, Kitchener, N2R 0G2
Home Overview
Basic Information
Walk around the neighborhood
243 Seabrook Drive, Kitchener, N2R 0G2
Shally Shi
Sales Representative, Dolphin Realty Inc
English, Mandarin
Residential ResaleProperty ManagementPre Construction
Mortgage Information
Estimated Payment
$0 Principal and Interest
 Walk Score for 243 Seabrook Drive
Walk Score for 243 Seabrook Drive

Book a Showing
Tour this home with Shally
Frequently Asked Questions
Can't find what you're looking for? Contact our support team for more information.
See the Latest Listings by Cities
1500+ home for sale in Ontario

Looking for Your Perfect Home?
Let us help you find the perfect home that matches your lifestyle
