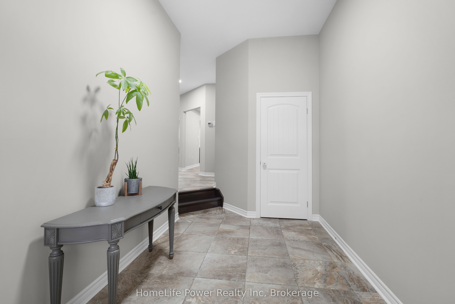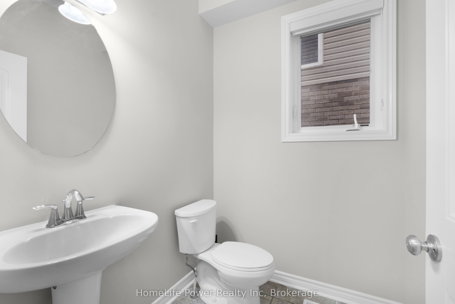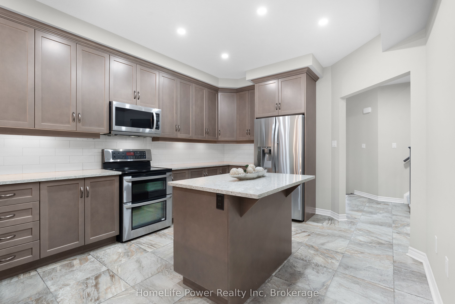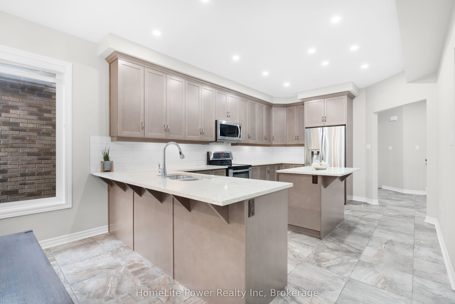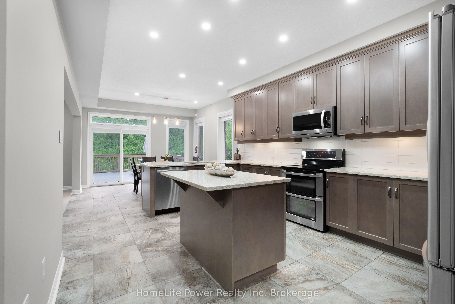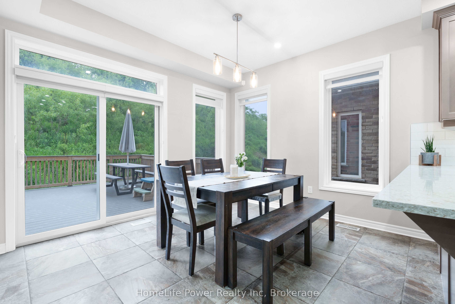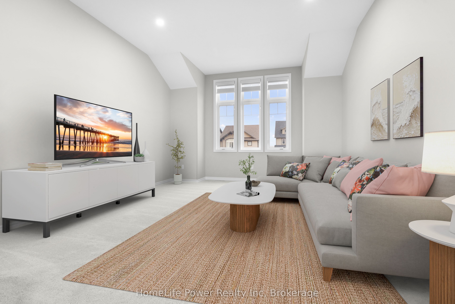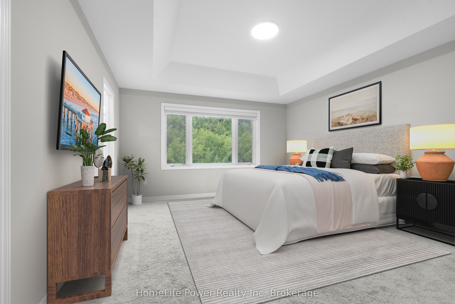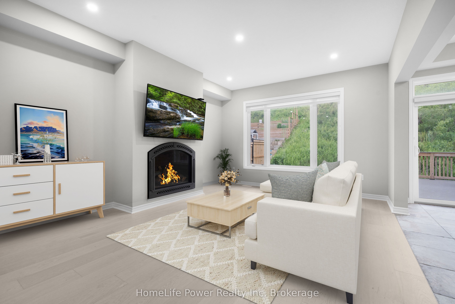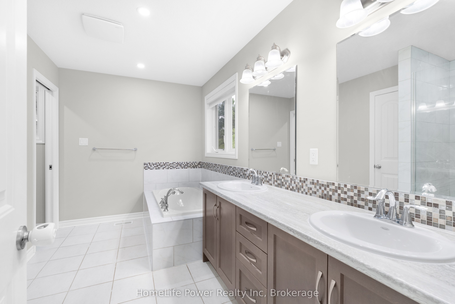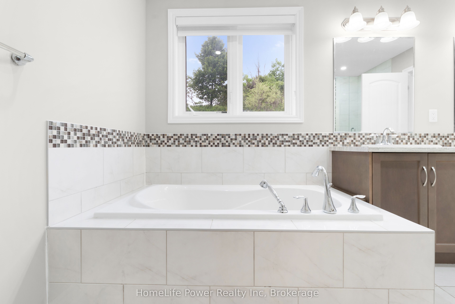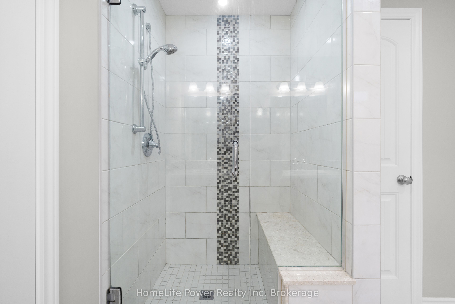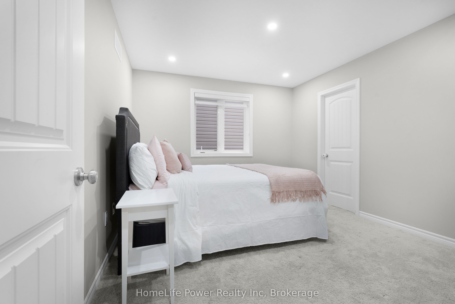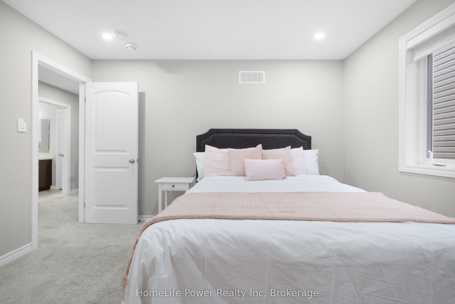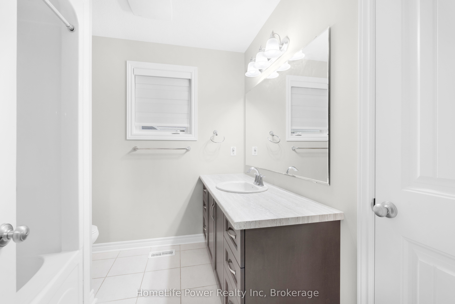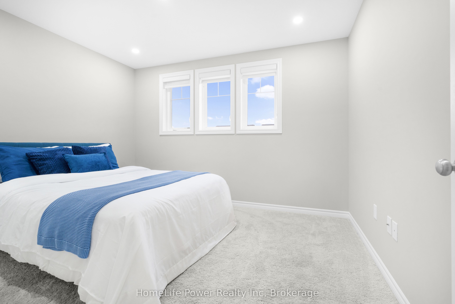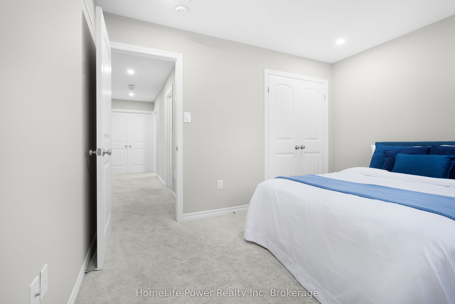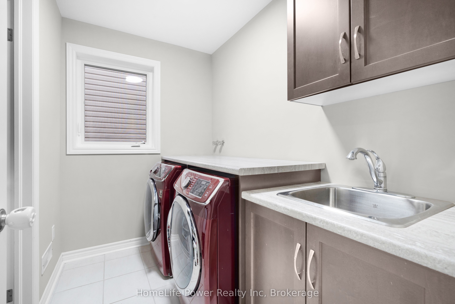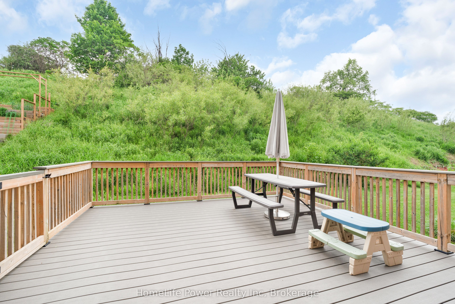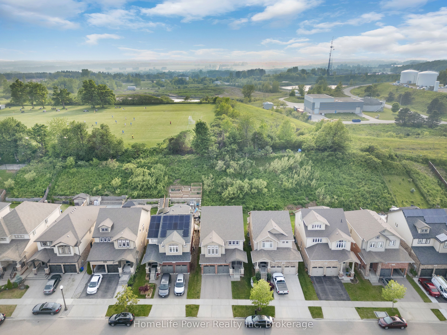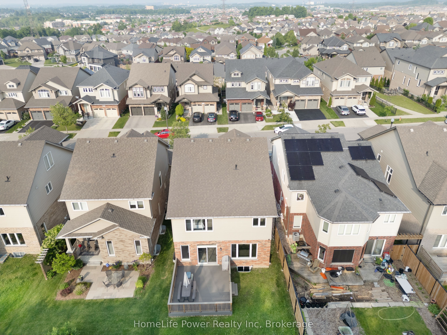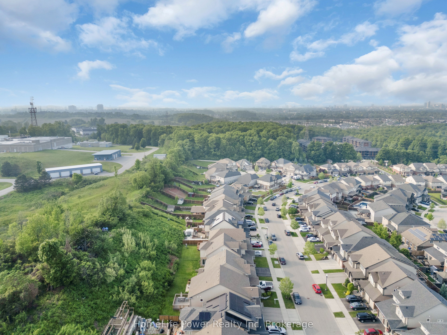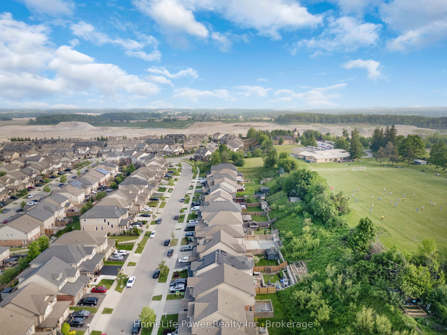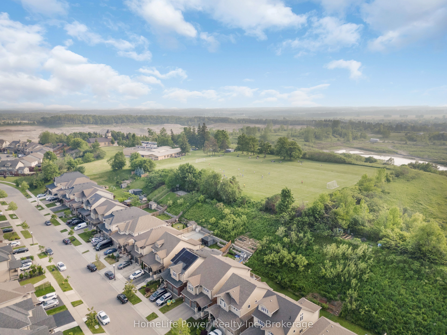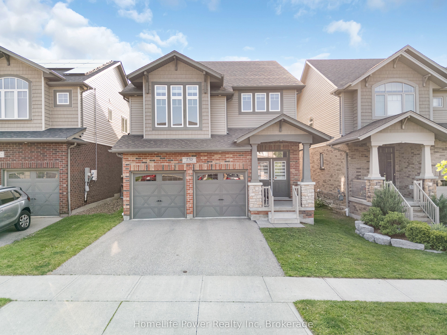
$1,199,000
Est. Payment
$4,579/mo*
*Based on 20% down, 4% interest, 30-year term
Listed by HomeLife Power Realty Inc
Detached•MLS #X12209879•New
Price comparison with similar homes in Kitchener
Compared to 38 similar homes
25.9% Higher↑
Market Avg. of (38 similar homes)
$952,497
Note * Price comparison is based on the similar properties listed in the area and may not be accurate. Consult licences real estate agent for accurate comparison
Room Details
| Room | Features | Level |
|---|---|---|
Kitchen 3.68 × 4.9 m | Main | |
Living Room 4.06 × 3.2 m | Main | |
Dining Room 4.06 × 4.75 m | Main | |
Primary Bedroom 4.19 × 6.22 m | Second | |
Bedroom 2 3.81 × 3.33 m | Second | |
Bedroom 3 3.66 × 3.05 m | Second |
Client Remarks
Welcome to 230 Gravel Ridge Trail a beautifully upgraded, move-in ready home offering over 2,600 sqft of thoughtfully designed living space, nestled on a quiet street in one of the best neighbourhoods to raise a family. Situated on a rare 190-ft deep ravine lot with no rear neighbours, this property backs onto a greenbelt, providing unmatched privacy and a peaceful natural backdrop, along with separate living and family rooms.The carpet-free main floor features elegant oak hardwood and upgraded tile flooring, complemented by an upgraded built-in fireplace that adds warmth and character to the living area. Custom blinds and smart-enabled LED lighting throughout the home offer modern convenience, customizable ambiance, energy efficiency, and enhanced security features highly valued by todays buyers. The upgraded kitchen includes sleek, modern finishes.Upstairs, youll find three generously sized bedrooms, including a spacious primary suite with two walk-in closets and a stunning coffered ceiling, an upstairs laundry room with an additional walk-in storage area, and a versatile bonus room ideal as a family lounge, home office, kids playroom, or even a potential fourth bedroom.Step outside to a pristine 20 X 20 composite deck overlooking your extra-deep 190-ft ravine lot, offering endless opportunities for outdoor living, gardening, or future expansion. The double-car garage provides ample storage, and the unfinished basement features upgraded, larger windows that bring in natural light and offer limitless potential whether for additional living space or a legal two-bedroom suite.Additional highlights include a central vacuum rough-in, HVAC air exchanger, an owned water softener, a rented water heater, and thoughtful, high-quality upgrades throughout. This is truly a must-see home that any family will fall in love with.
About This Property
230 Gravel Ridge Trail, Kitchener, N2E 0E5
Home Overview
Basic Information
Walk around the neighborhood
230 Gravel Ridge Trail, Kitchener, N2E 0E5
Shally Shi
Sales Representative, Dolphin Realty Inc
English, Mandarin
Residential ResaleProperty ManagementPre Construction
Mortgage Information
Estimated Payment
$0 Principal and Interest
 Walk Score for 230 Gravel Ridge Trail
Walk Score for 230 Gravel Ridge Trail

Book a Showing
Tour this home with Shally
Frequently Asked Questions
Can't find what you're looking for? Contact our support team for more information.
See the Latest Listings by Cities
1500+ home for sale in Ontario

Looking for Your Perfect Home?
Let us help you find the perfect home that matches your lifestyle
