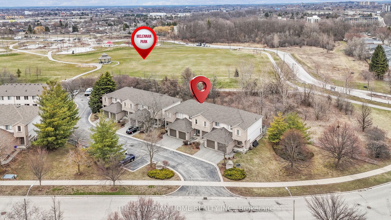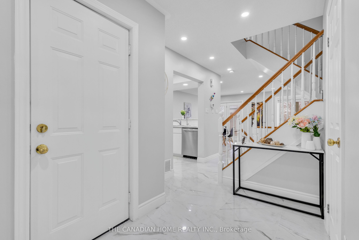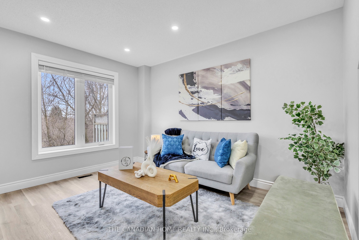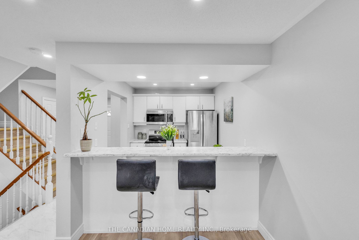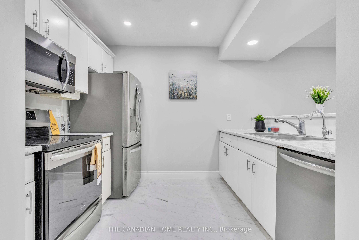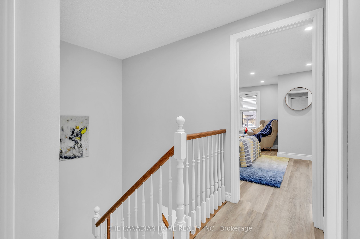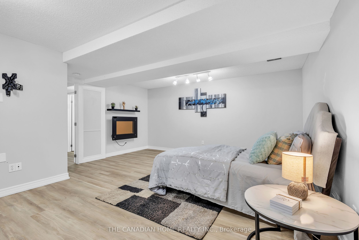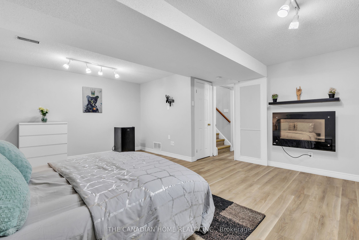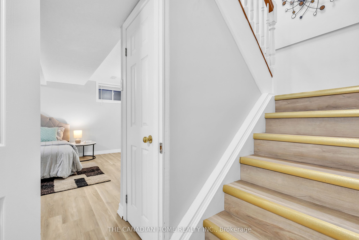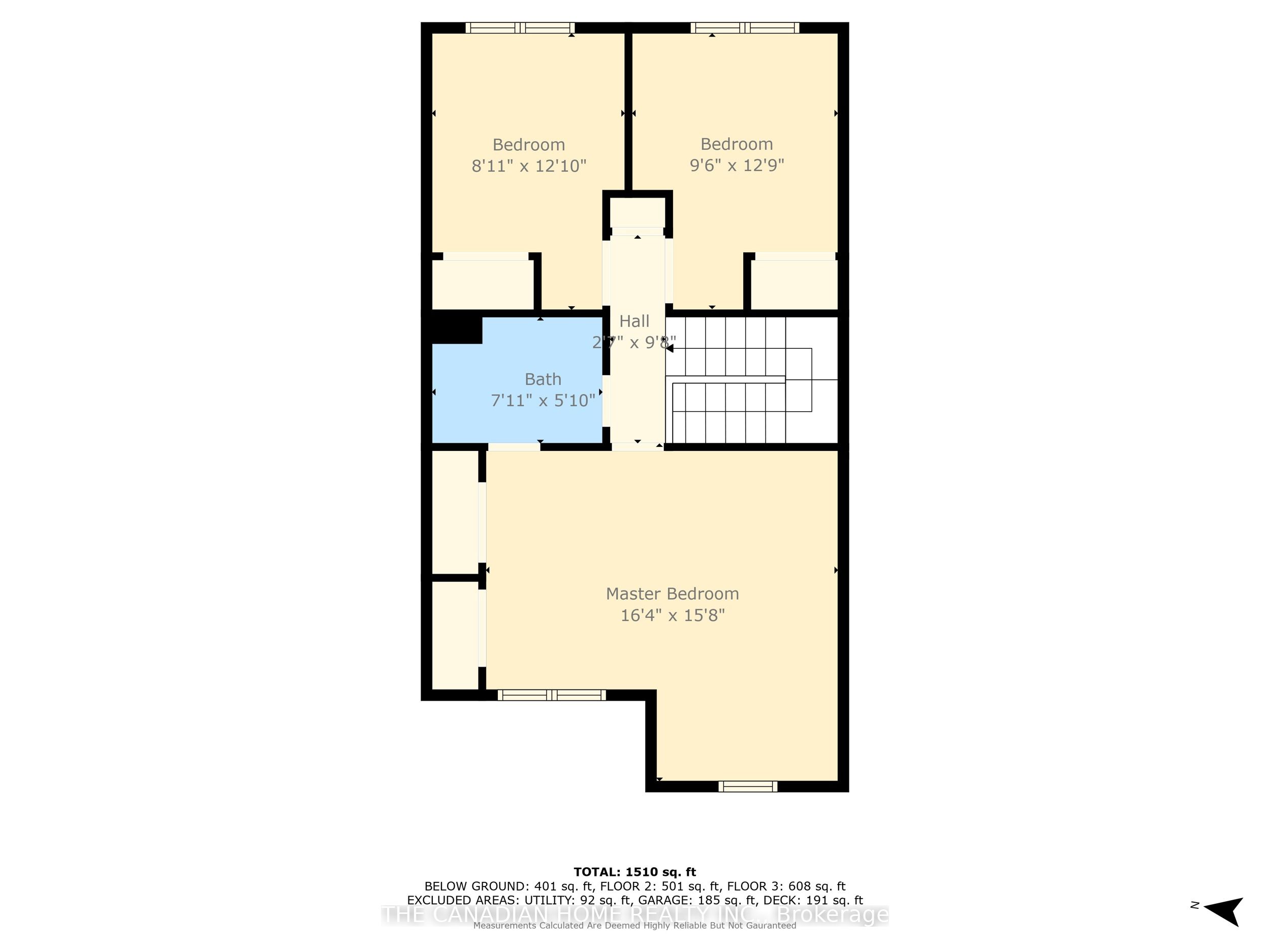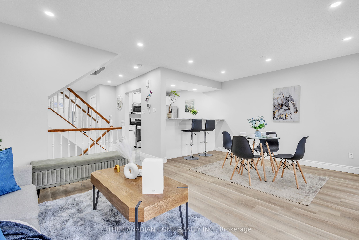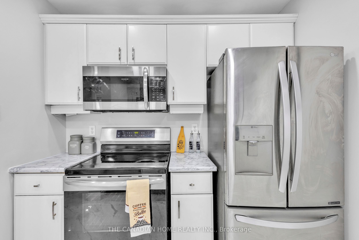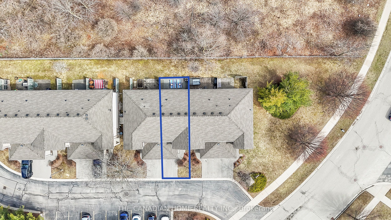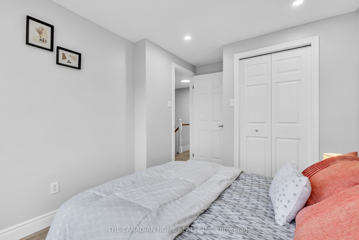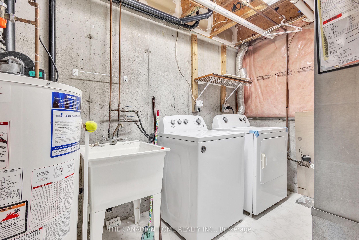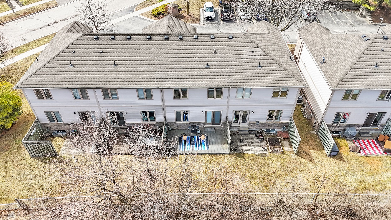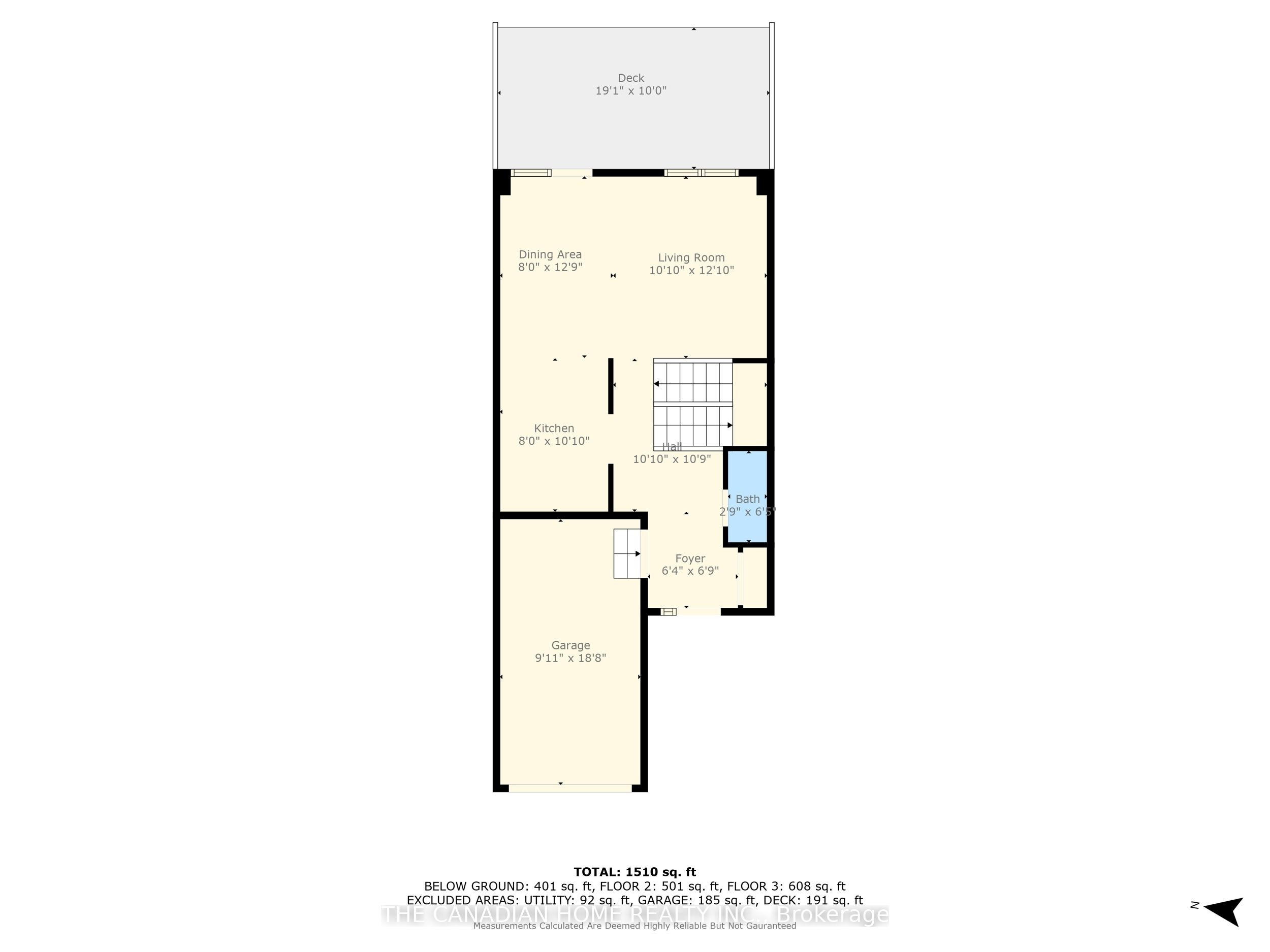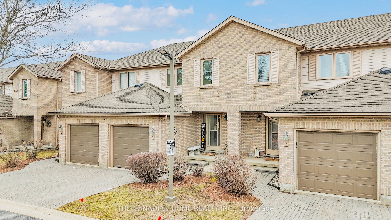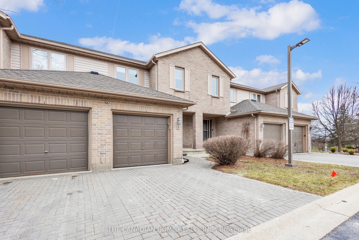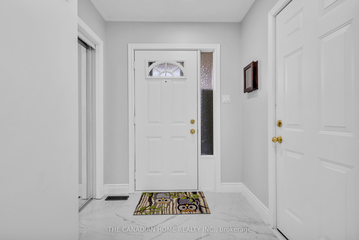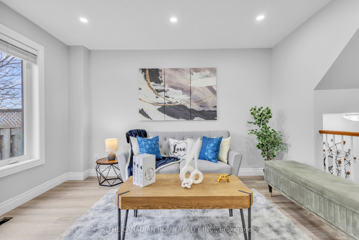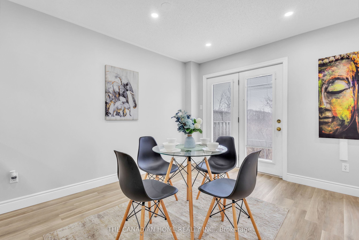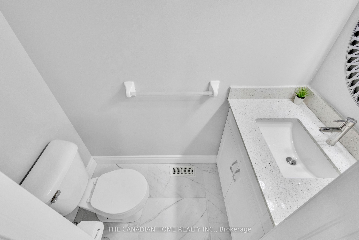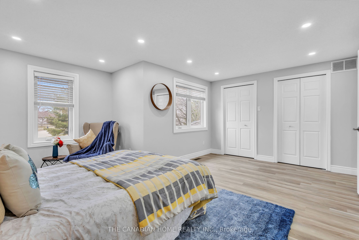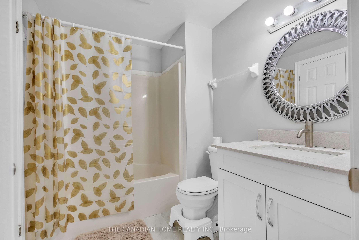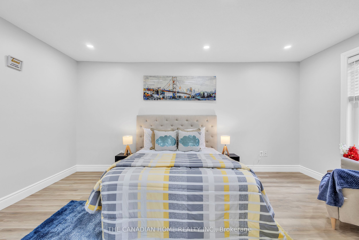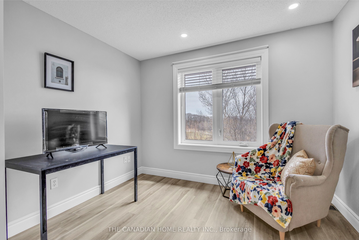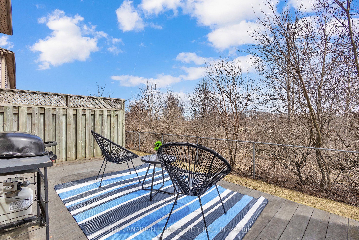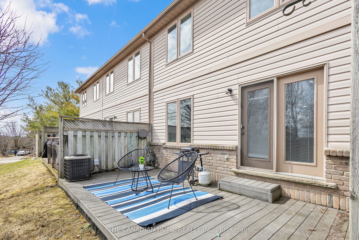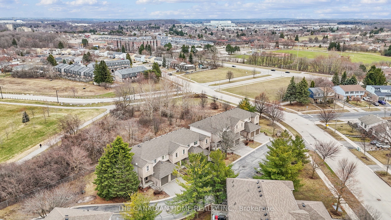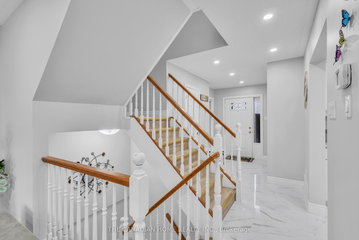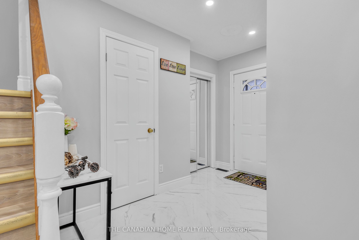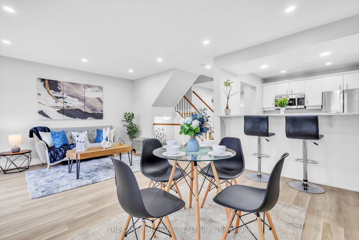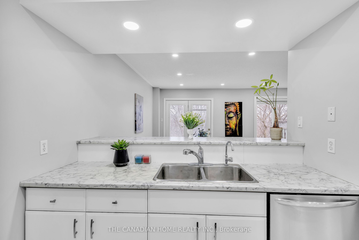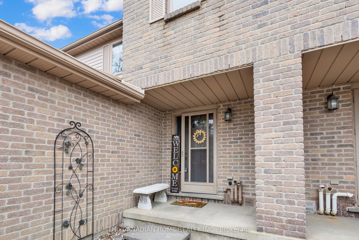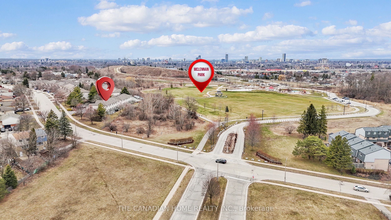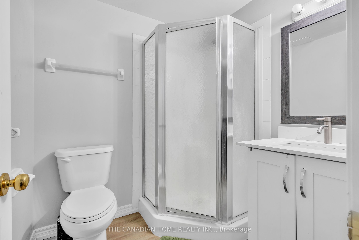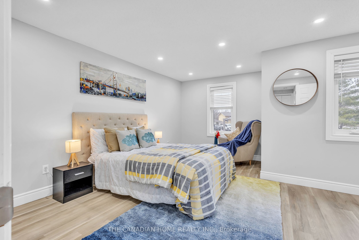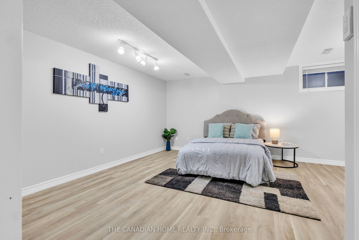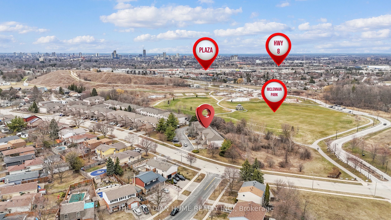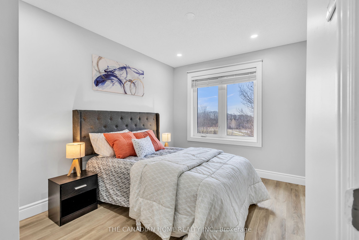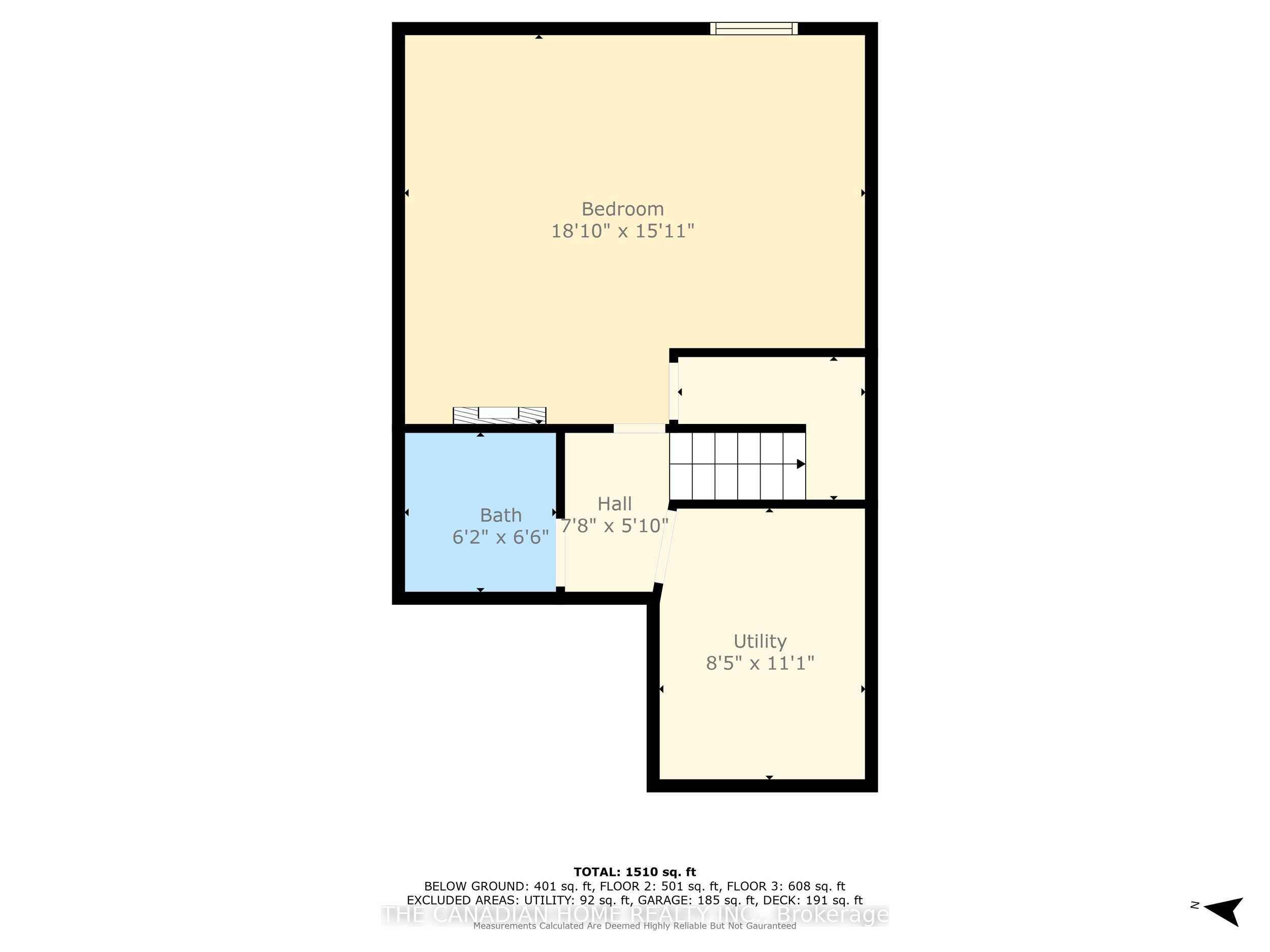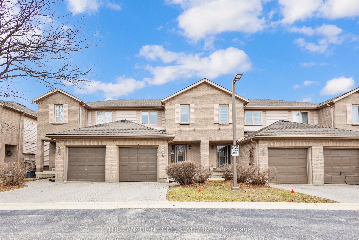
$645,000
Est. Payment
$2,463/mo*
*Based on 20% down, 4% interest, 30-year term
Listed by THE CANADIAN HOME REALTY INC.
Condo Townhouse•MLS #X12071683•Price Change
Included in Maintenance Fee:
Common Elements
Parking
Price comparison with similar homes in Kitchener
Compared to 22 similar homes
1.4% Higher↑
Market Avg. of (22 similar homes)
$636,150
Note * Price comparison is based on the similar properties listed in the area and may not be accurate. Consult licences real estate agent for accurate comparison
Room Details
| Room | Features | Level |
|---|---|---|
Living Room 12 × 10 m | Carpet FreeVinyl FloorPot Lights | Main |
Dining Room 12 × 8 m | Carpet FreeVinyl FloorPot Lights | Main |
Kitchen 10 × 8 m | Tile FloorDouble Sink | Main |
Primary Bedroom 13 × 9 m | Vinyl FloorDouble ClosetSemi Ensuite | Second |
Bedroom 2 13 × 9 m | Vinyl Floor | Second |
Bedroom 3 13 × 9 m | Vinyl Floor | Second |
Client Remarks
Welcome to 230 Blackhorne Drive, Unit #3a beautifully updated and impeccably maintained townhome tucked into the desirable and family-friendly neighbourhood of Laurentian Hills in Kitchener. Whether you're a first-time buyer, a growing family, or an investor looking to add a turnkey rental property to your portfolio, this home checks all the right boxes. The unit is part of a well-managed condo complex, offering hassle-free living for those who want the comfort of a home without the responsibility of exterior maintenance. Step into the main floor, featuring a bright, open layout ideal for daily living and entertaining. The stylish kitchen connects effortlessly to a cozy dining area and spacious living room, perfect for family gatherings or hosting guests. You'll appreciate the new luxury vinyl plank flooring for its beauty, durability, and easy maintenance. With pot lights and freshly painted neutral walls, this space is ready to reflect your personal style and make you feel at home! Upstairs, youll discover three spacious bedrooms, each offering a cozy retreat. The primary bedroom is filled with natural light and designed for relaxation, featuring ensuite access to a beautifully finished four-piece bathroom for added convenience. The two additional bedrooms are bright and versatile, perfect for children, guests, or even a home officeideal for whatever your needs may be! The fully finished basement features a welcoming family room, perfect for a home theater, games area, or additional living space for teens. One of the standout features of this home is the walkout to a private deck and fenced backyard, a rare find in condo living. Imagine stepping outside every morning to enjoy coffee while overlooking the calming greenspace that backs onto McLennan Parkone of the regions most beloved green spaces.Theres a strong sense of privacy thanks to the lack of rear neighbours, giving the home a peaceful, tucked-away feel despite being so close to city amenities.
About This Property
230 Blackhorne Drive, Kitchener, N2E 1Z4
Home Overview
Basic Information
Amenities
BBQs Allowed
Visitor Parking
Walk around the neighborhood
230 Blackhorne Drive, Kitchener, N2E 1Z4
Shally Shi
Sales Representative, Dolphin Realty Inc
English, Mandarin
Residential ResaleProperty ManagementPre Construction
Mortgage Information
Estimated Payment
$0 Principal and Interest
 Walk Score for 230 Blackhorne Drive
Walk Score for 230 Blackhorne Drive

Book a Showing
Tour this home with Shally
Frequently Asked Questions
Can't find what you're looking for? Contact our support team for more information.
See the Latest Listings by Cities
1500+ home for sale in Ontario

Looking for Your Perfect Home?
Let us help you find the perfect home that matches your lifestyle
