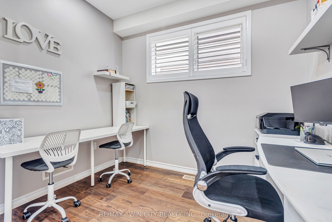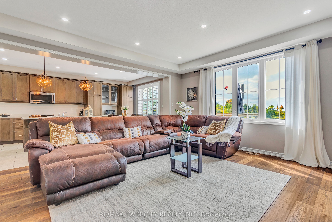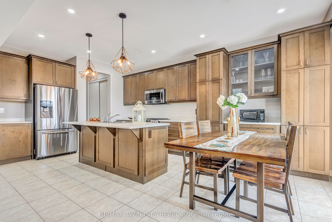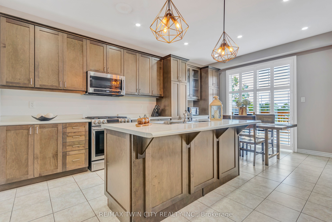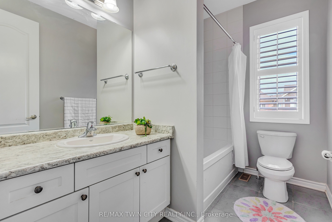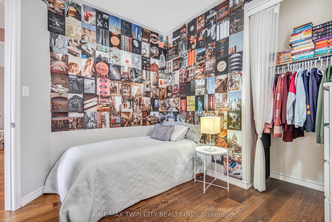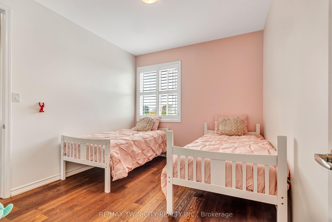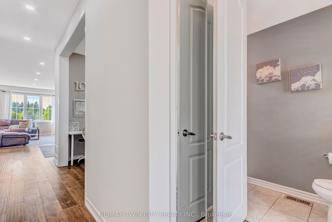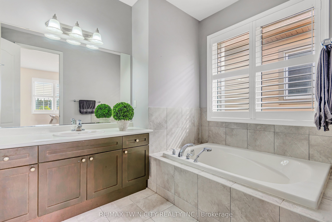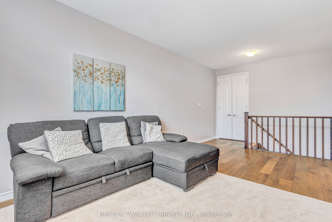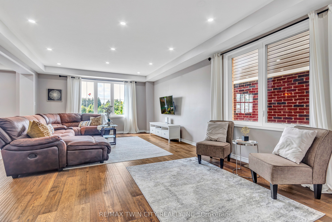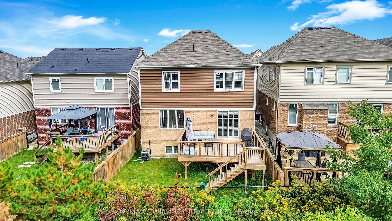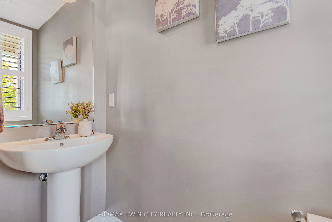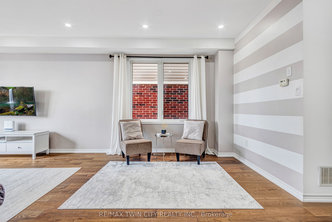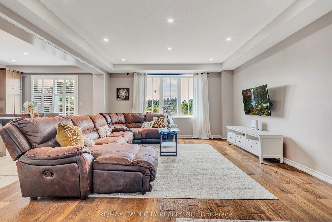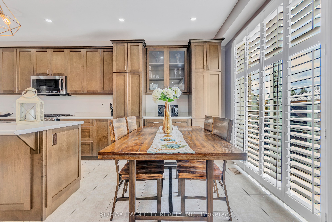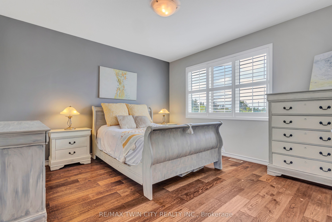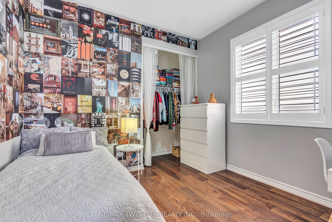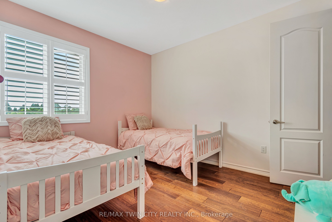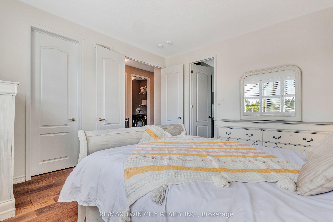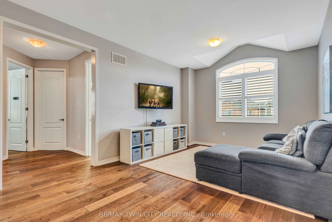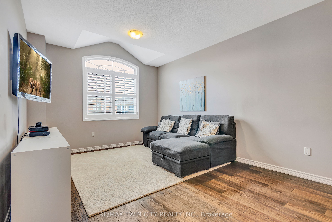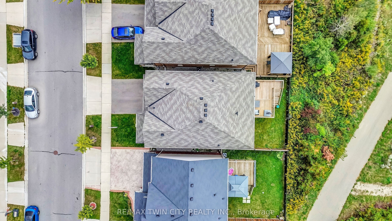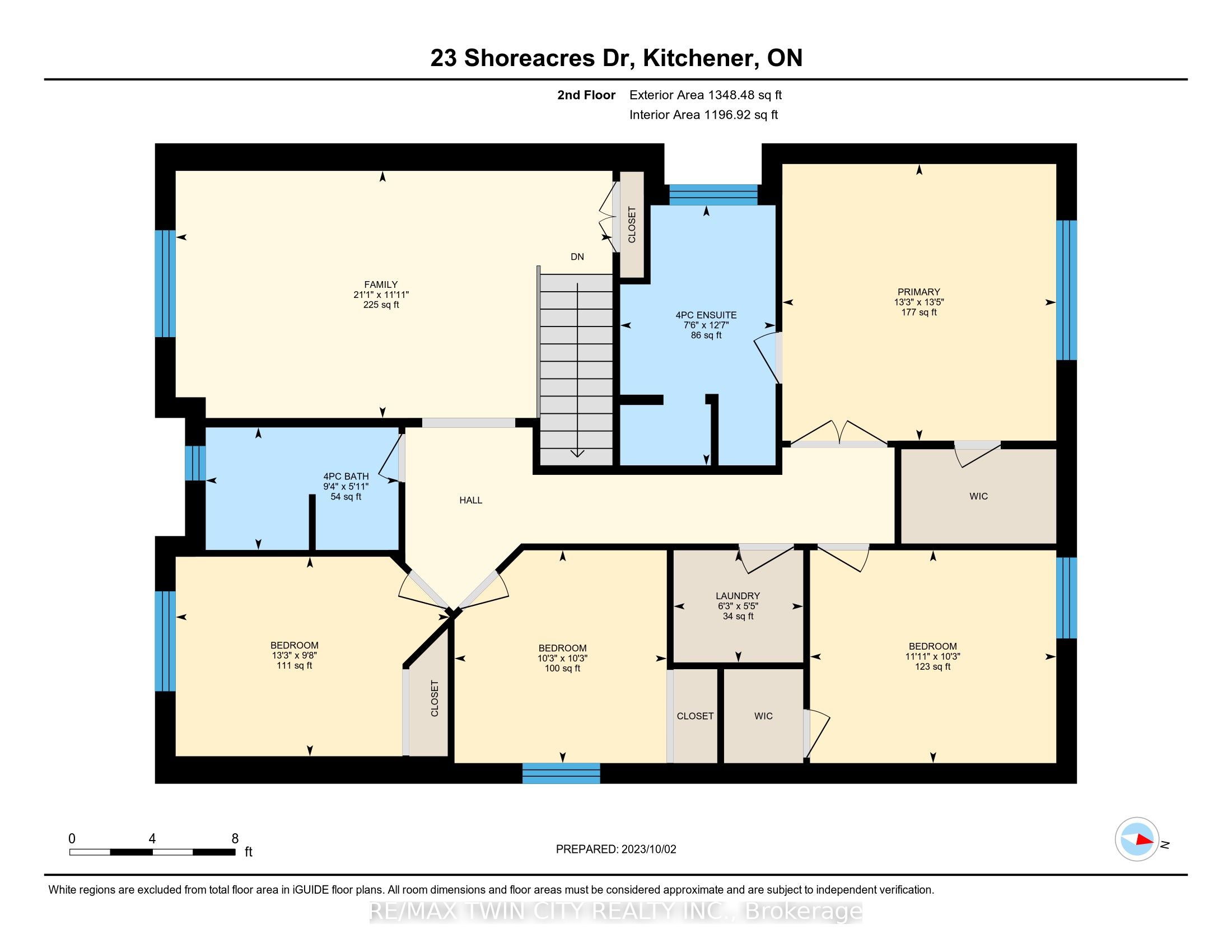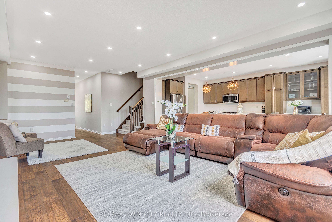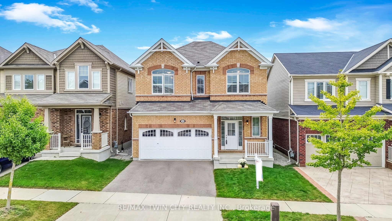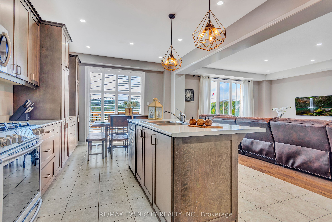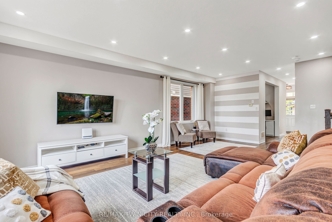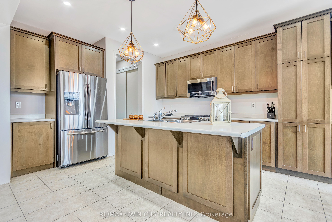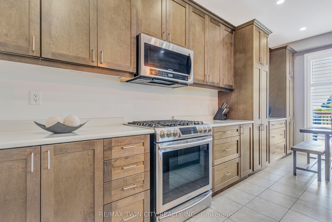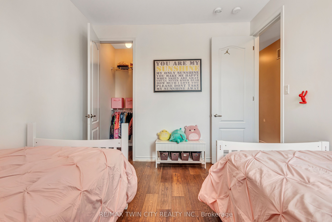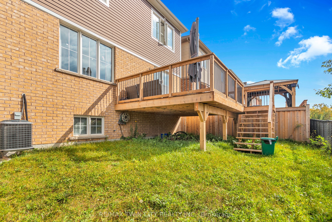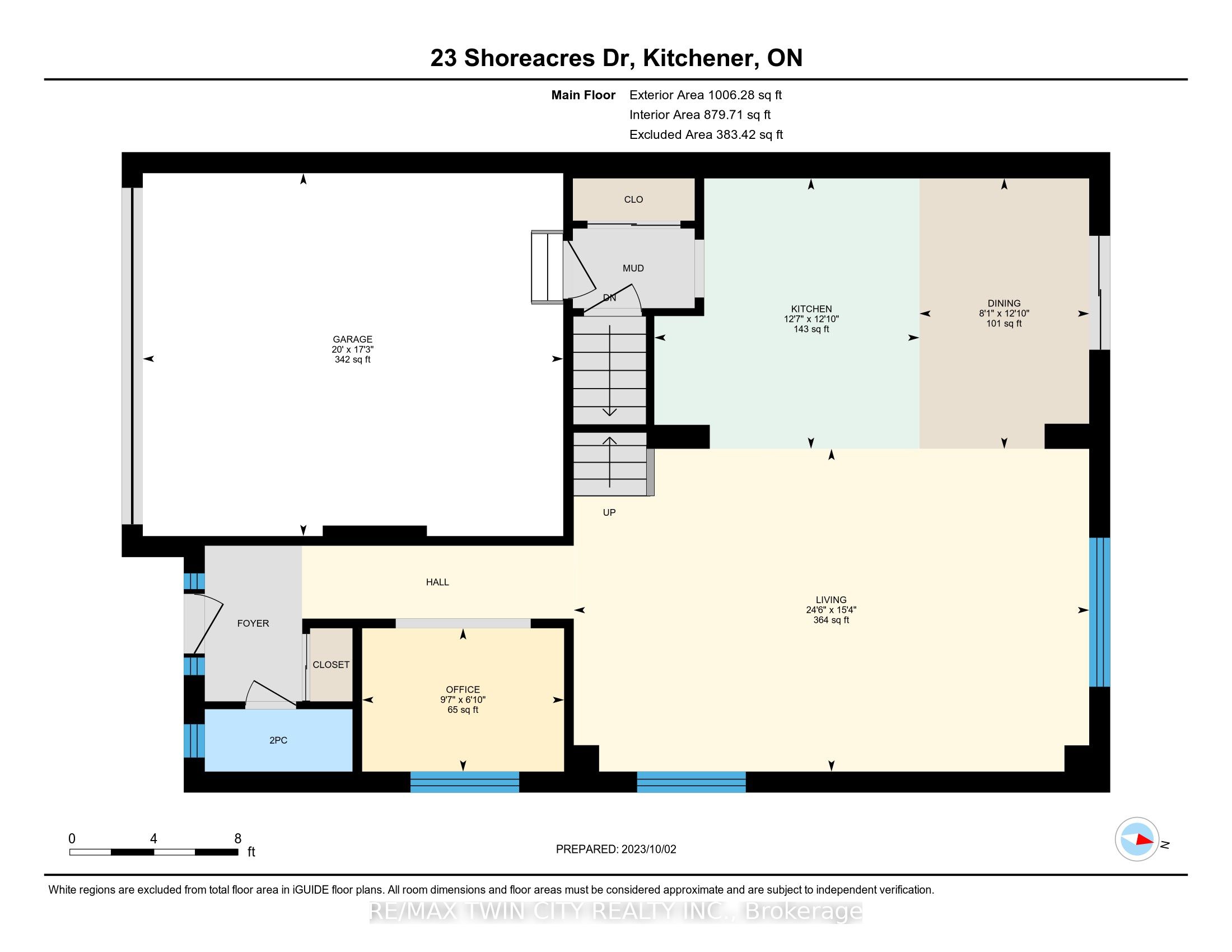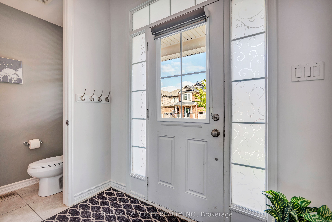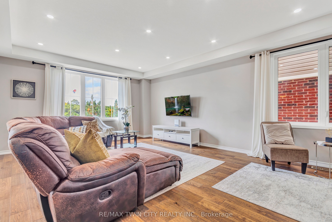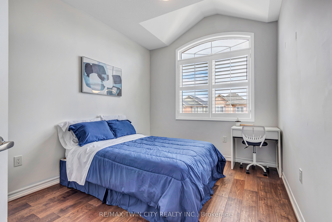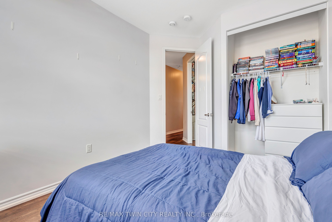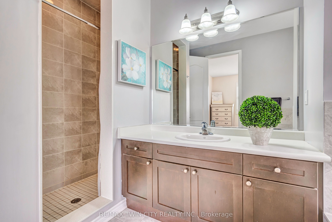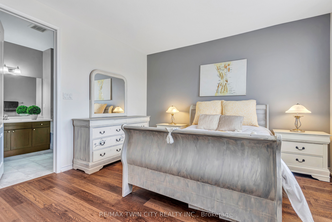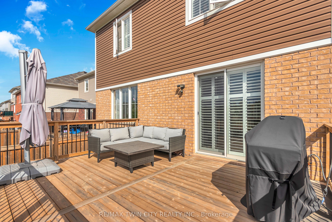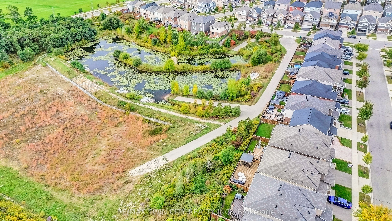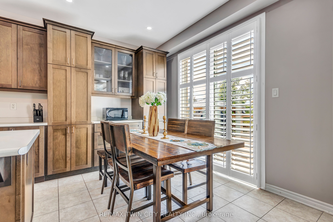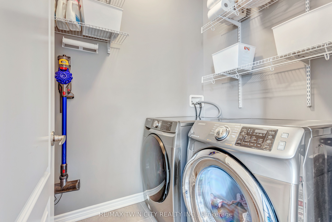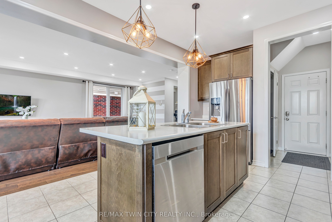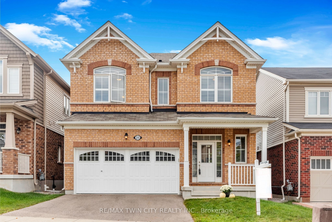
$1,049,900
Est. Payment
$4,010/mo*
*Based on 20% down, 4% interest, 30-year term
Listed by RE/MAX TWIN CITY REALTY INC.
Detached•MLS #X11990807•Terminated
Price comparison with similar homes in Kitchener
Compared to 29 similar homes
-0.7% Lower↓
Market Avg. of (29 similar homes)
$1,057,738
Note * Price comparison is based on the similar properties listed in the area and may not be accurate. Consult licences real estate agent for accurate comparison
Room Details
| Room | Features | Level |
|---|---|---|
Kitchen 3.91 × 3.84 m | Main | |
Dining Room 3.91 × 2.46 m | Main | |
Living Room 4.67 × 7.47 m | Main | |
Primary Bedroom 4.09 × 4.04 m | Second | |
Bedroom 2 3.12312 × 3.12312 m | Second | |
Bedroom 3 3.12 × 3.63 m | Second |
Client Remarks
Welcome to 23 Shoreacres Drive, Kitchener! Nestled in the highly sought-after Trussler West neighborhood. Designed for families seeking both style and convenience, this stunning residence offers an array of impressive features that cater to todays lifestyle. As you step inside, you are greeted by a spacious and inviting main level, showcasing 9ft ceilings on both levels, engineered hardwood flooring & California shutters throughout. The thoughtfully designed floor plan includes an office space, ideal for remote work or study. The living room exudes comfort and charm, providing the perfect setting for relaxation & entertainment. Adjacent to this space, the elegant dining area is perfectly suited for family dinners or hosting special gatherings. Kitchen is meticulously crafted with modern SS Appliances, ample counter space, a stylish backsplash & a massive central island. A 2-piece powder room completes this level. Heading upstairs, you'll find a spacious and cozy family room, perfect for movie nights or unwinding after a long day. The 4 generously sized bedrooms ensure that everyone in the family has their own private retreat. Two well-appointed full bathrooms add convenience and luxury to the space, making busy mornings effortless. Additionally, the upstairs laundry room enhances the overall functionality of the home. Step outside to the fully fenced backyard, offering unparalleled privacy with no rear neighbors. Whether youre hosting summer barbecues, enjoying a morning coffee on the raised deck with a gas line hookup, or simply embracing the tranquility of your surroundings, this outdoor space is designed for ultimate enjoyment. For added convenience, this home features a two-car garage with an EV charging port. Its prime location offers easy access to top-rated schools, parks, scenic trails, public transit, and Highway 401, making commuting and daily errands a breeze. Don't miss the opportunity to own this exceptional home. Book your private showing today!
About This Property
23 Shoreacres Drive, Kitchener, N2R 1R4
Home Overview
Basic Information
Walk around the neighborhood
23 Shoreacres Drive, Kitchener, N2R 1R4
Shally Shi
Sales Representative, Dolphin Realty Inc
English, Mandarin
Residential ResaleProperty ManagementPre Construction
Mortgage Information
Estimated Payment
$0 Principal and Interest
 Walk Score for 23 Shoreacres Drive
Walk Score for 23 Shoreacres Drive

Book a Showing
Tour this home with Shally
Frequently Asked Questions
Can't find what you're looking for? Contact our support team for more information.
Check out 100+ listings near this property. Listings updated daily
See the Latest Listings by Cities
1500+ home for sale in Ontario

Looking for Your Perfect Home?
Let us help you find the perfect home that matches your lifestyle
