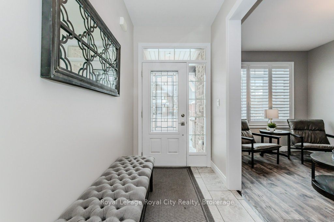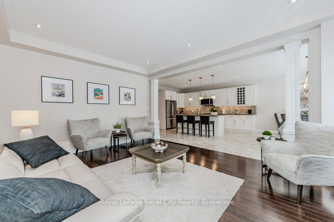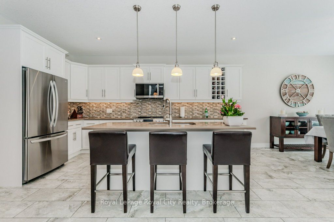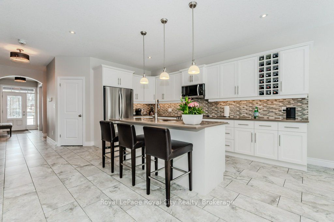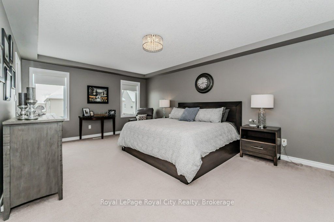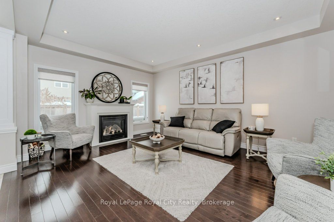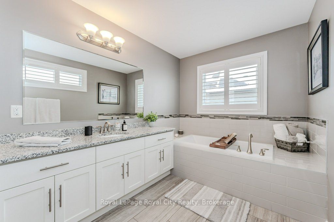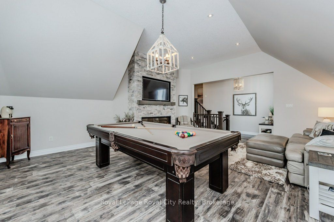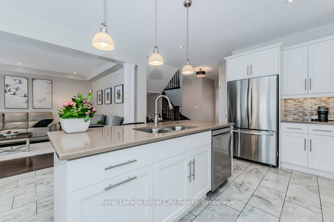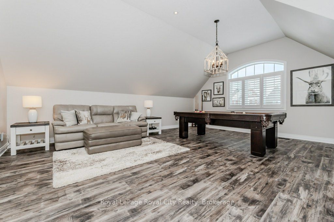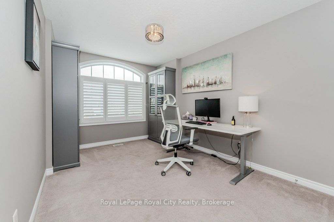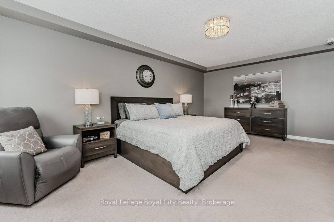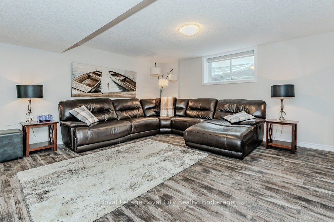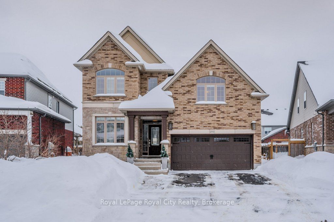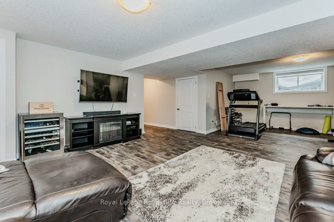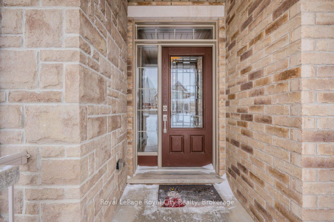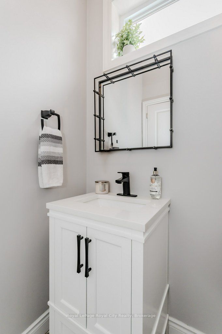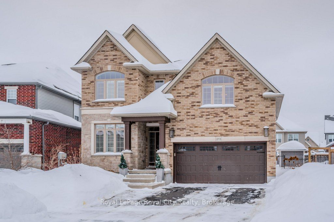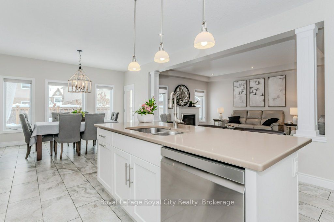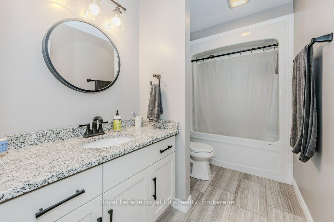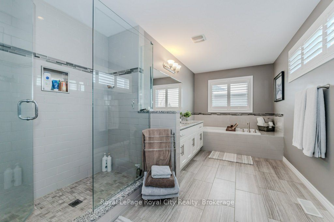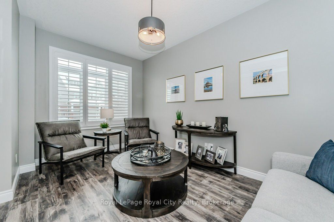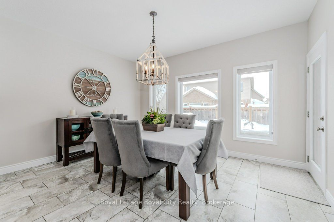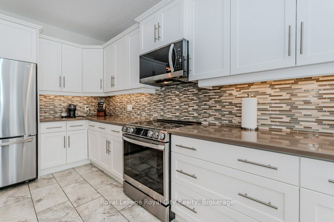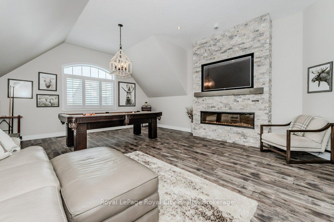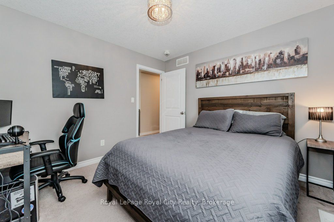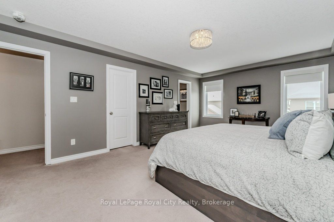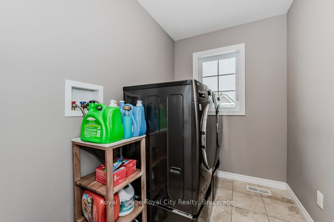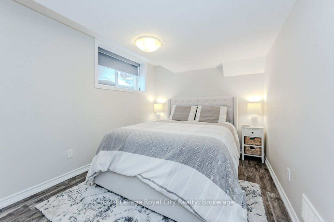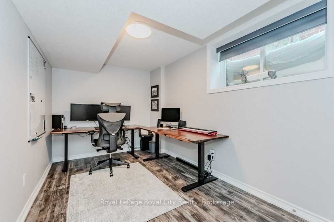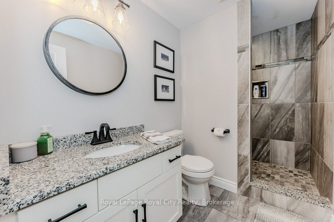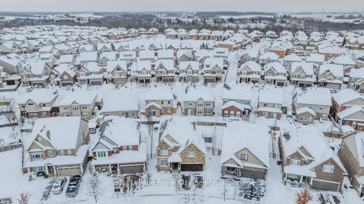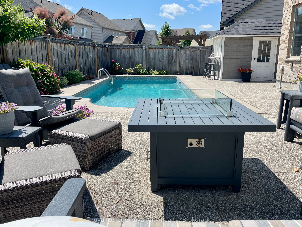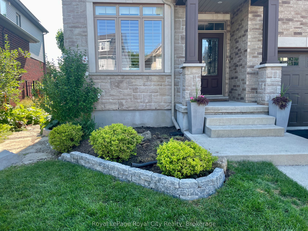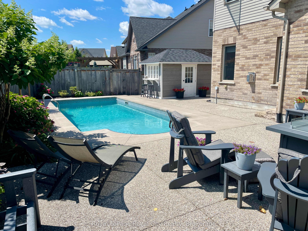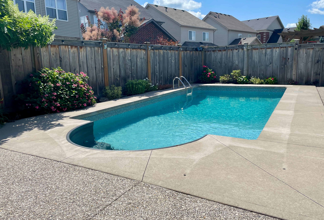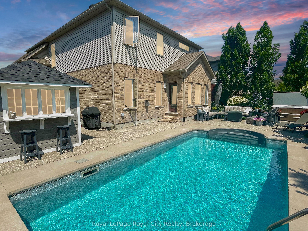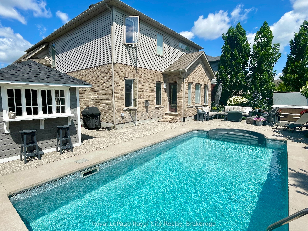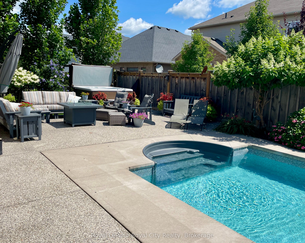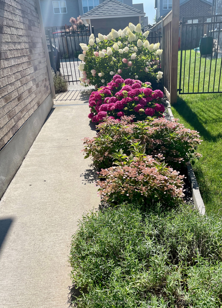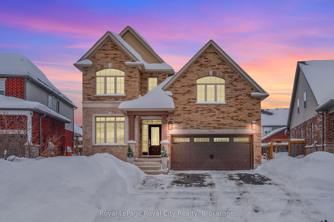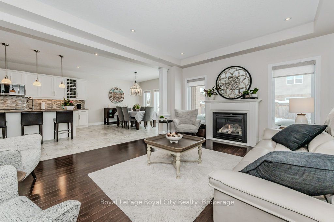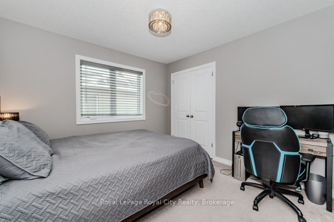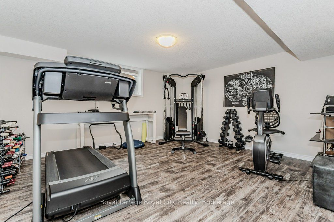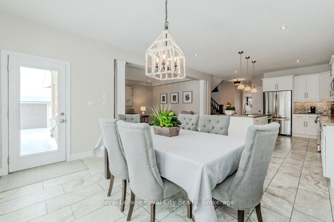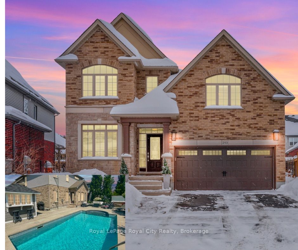
$1,398,000
Est. Payment
$5,339/mo*
*Based on 20% down, 4% interest, 30-year term
Listed by Royal LePage Royal City Realty
Detached•MLS #X11990917•Price Change
Price comparison with similar homes in Kitchener
Compared to 21 similar homes
11.6% Higher↑
Market Avg. of (21 similar homes)
$1,253,166
Note * Price comparison is based on the similar properties listed in the area and may not be accurate. Consult licences real estate agent for accurate comparison
Room Details
| Room | Features | Level |
|---|---|---|
Dining Room 3.52 × 4.44 m | Main | |
Living Room 4.46 × 2.87 m | Main | |
Primary Bedroom 6.05 × 4.02 m | Walk-In Closet(s)Ensuite BathSoaking Tub | Second |
Bedroom 2 3.26 × 3.2 m | Second | |
Bedroom 3 4.23 × 2.92 m | Second | |
Bedroom 4 3.68 × 2.44 m | Basement |
Client Remarks
Experience luxury living in this stunning custom-built executive home in the sought-after Edgewater Estates community of Lackner Woods. With over 4,000 sq. ft. of finished living space, this 2015 Energy Star-certified home blends elegance, functionality, and modern design.The open-concept main floor is flooded with natural light. The gourmet kitchen features stainless steel appliances, quartz countertops, a large pantry, breakfast bar, and ample workspace perfect for everyday living and entertaining. Adjacent is a bright dining area overlooking the rear yard, and a welcoming living area with gas fireplace, ideal for family gatherings. Upstairs, the impressive great room above the garage is the perfect place to unwind and play a game of pool, lounge, or just read a book by the cozy fireplace. The primary suite offers a walk-in closet and spa-like ensuite with a soaker tub, and granite countertops. Two additional spacious bedrooms, a full bathroom, and convenient laundry room complete the upper level. The finished basement provides two bedrooms, a full bathroom, recreation room, and versatile space for a home office, or gym. Step outside to your private backyard oasis! Enjoy summer days by the in-ground pool, or unwind in the hot tub after shovelling the snow, or host guests at the charming cabana. Additional features include a two-car garage, asphalt driveway with plenty of parking, and energy-efficient construction for year-round comfort. Located in a vibrant, family-friendly neighbourhood, this home is minutes from top-rated schools, parks, shopping, dining, and highways. More than just a place to live - it's where memories are made. Don't miss your chance to call it home! What are you waiting for? Turn your dreams into an address with this home!
About This Property
213 Tremaine Crescent, Kitchener, N2A 4L9
Home Overview
Basic Information
Walk around the neighborhood
213 Tremaine Crescent, Kitchener, N2A 4L9
Shally Shi
Sales Representative, Dolphin Realty Inc
English, Mandarin
Residential ResaleProperty ManagementPre Construction
Mortgage Information
Estimated Payment
$0 Principal and Interest
 Walk Score for 213 Tremaine Crescent
Walk Score for 213 Tremaine Crescent

Book a Showing
Tour this home with Shally
Frequently Asked Questions
Can't find what you're looking for? Contact our support team for more information.
Check out 100+ listings near this property. Listings updated daily
See the Latest Listings by Cities
1500+ home for sale in Ontario

Looking for Your Perfect Home?
Let us help you find the perfect home that matches your lifestyle
