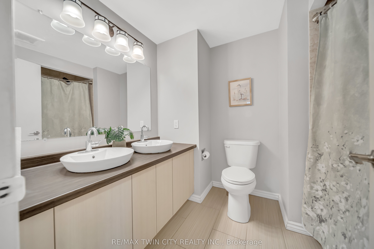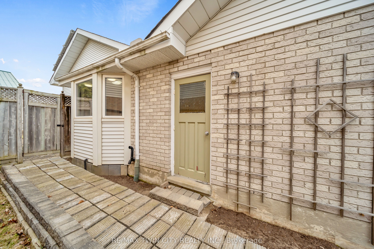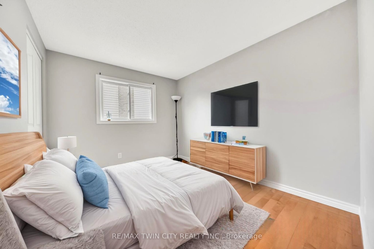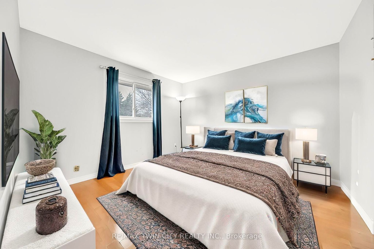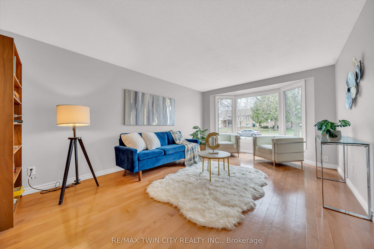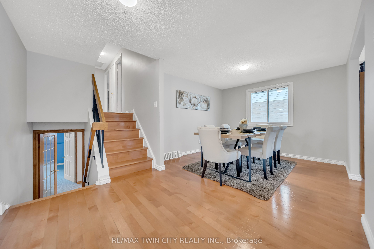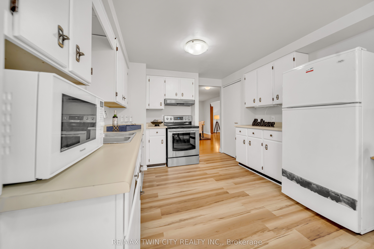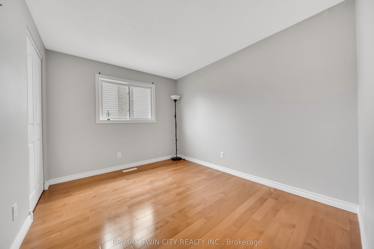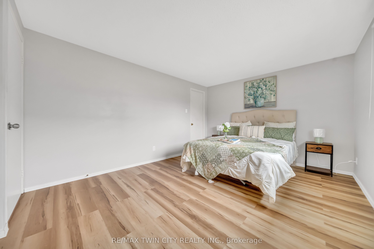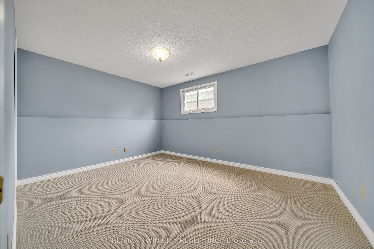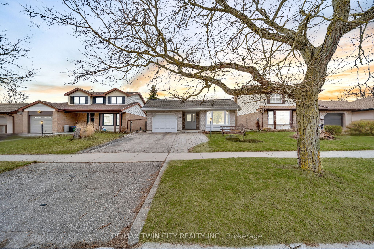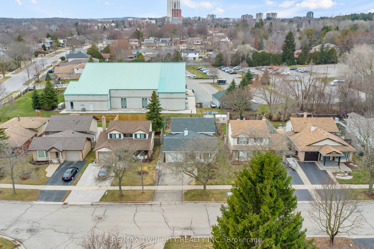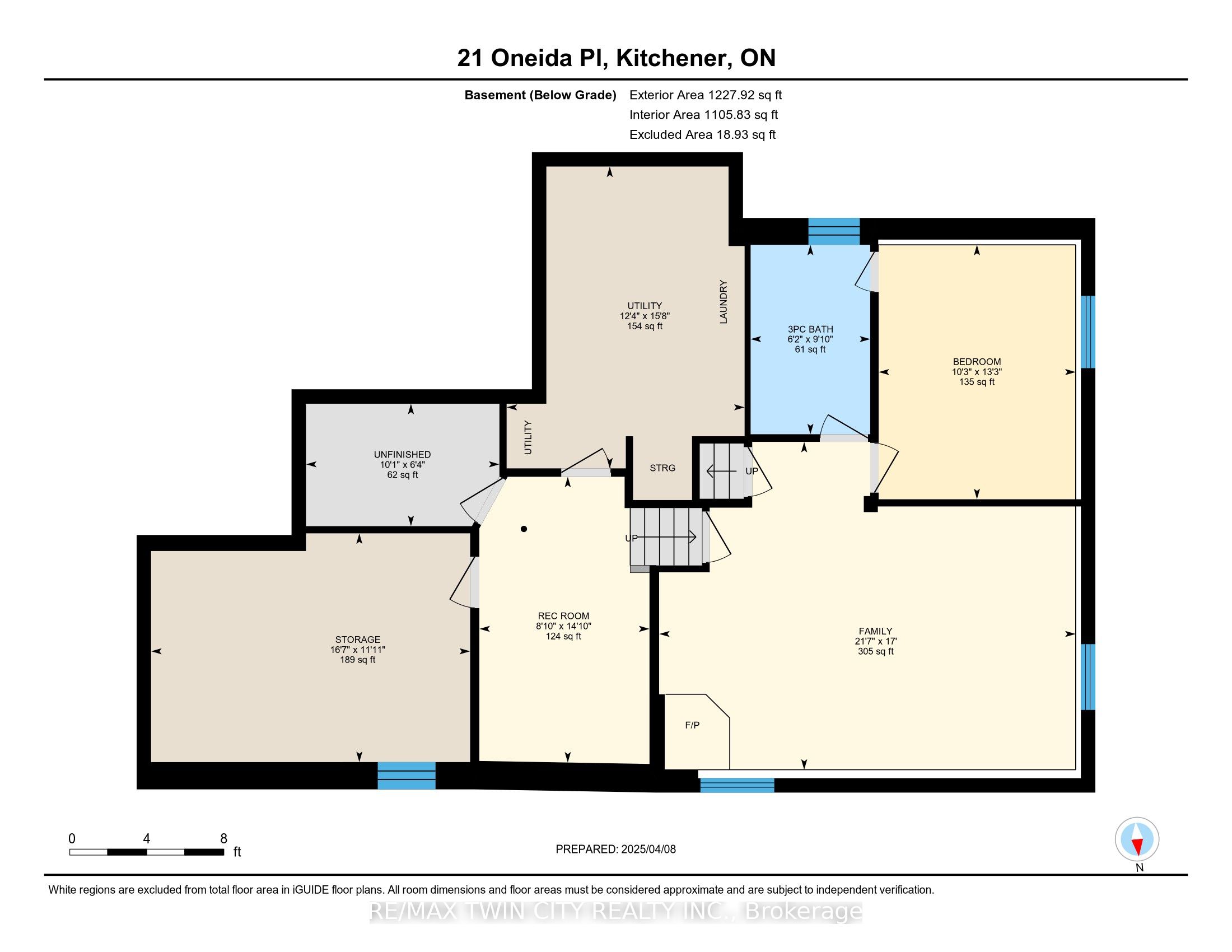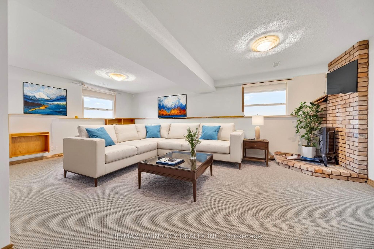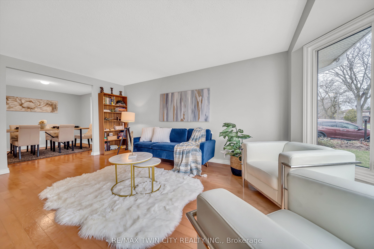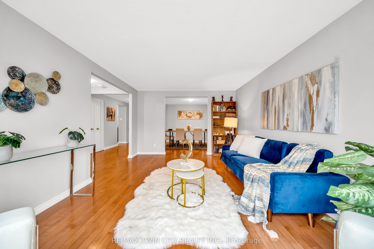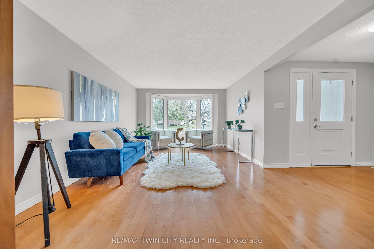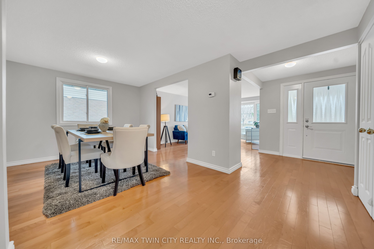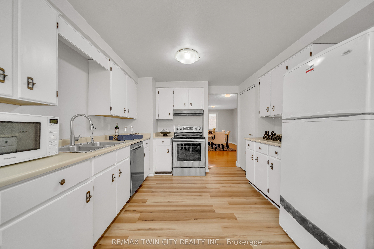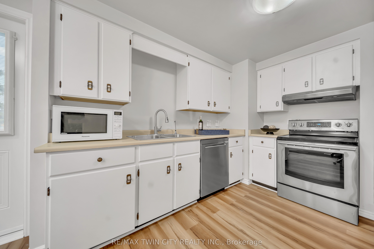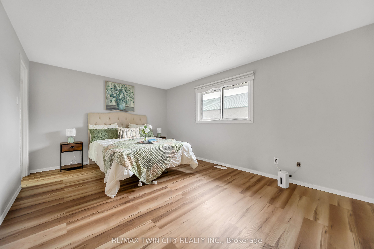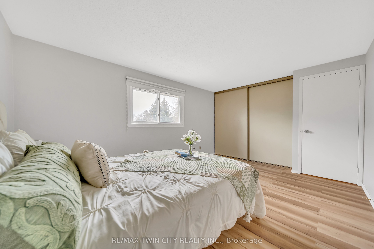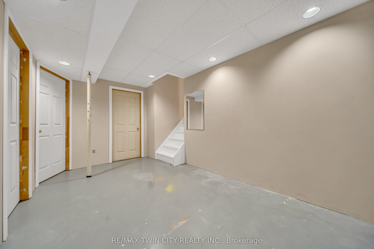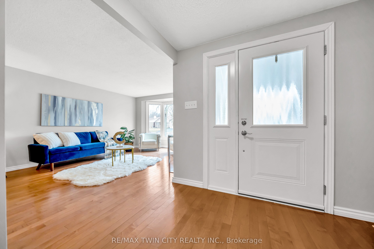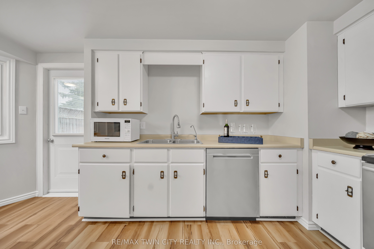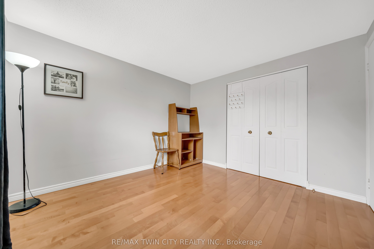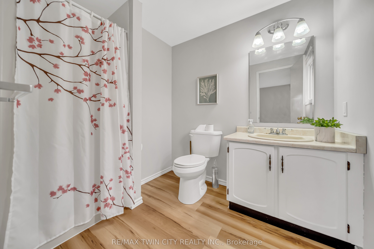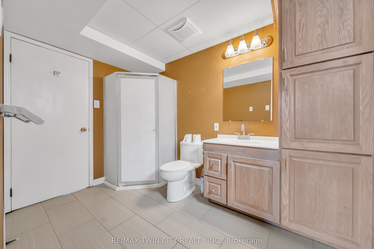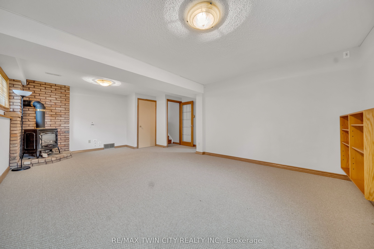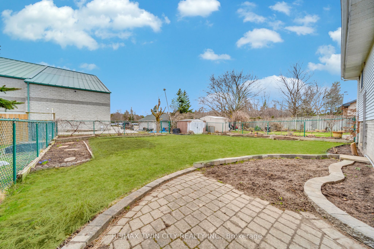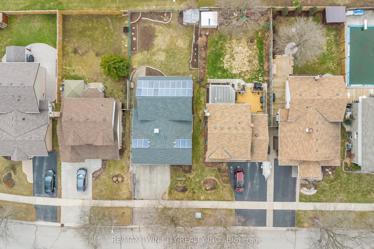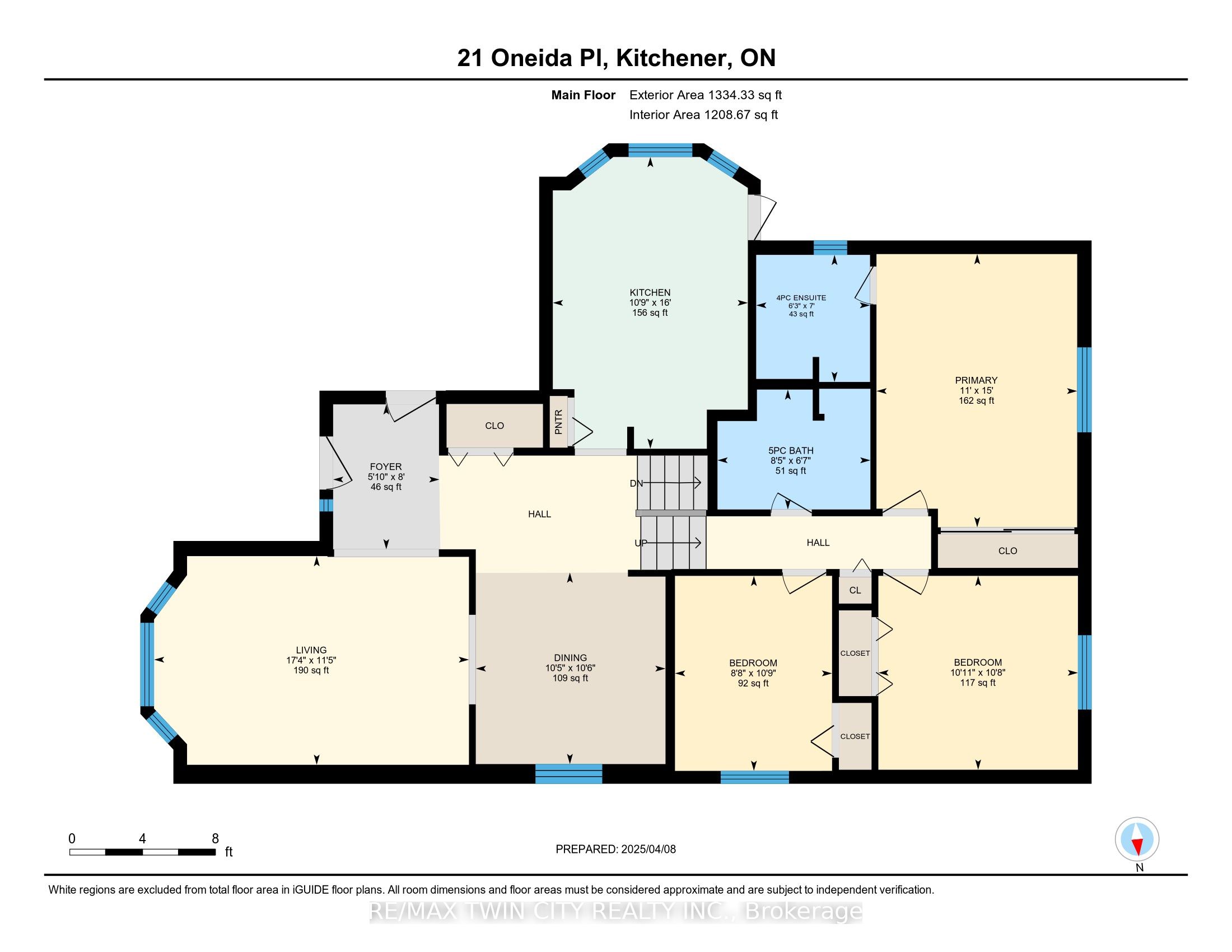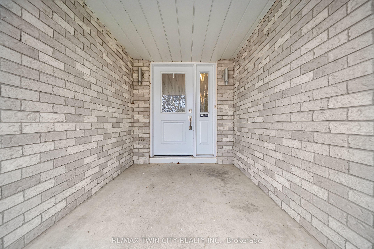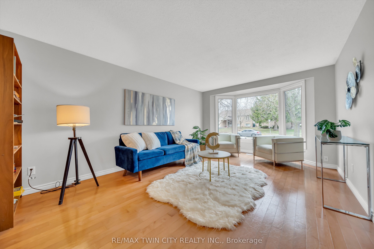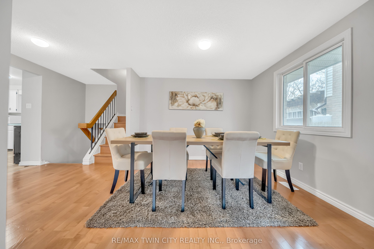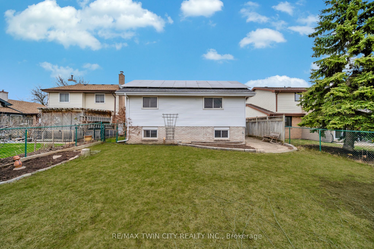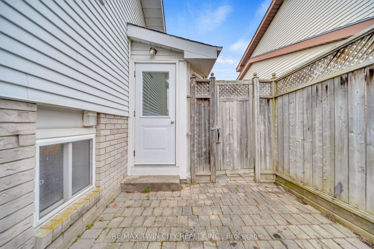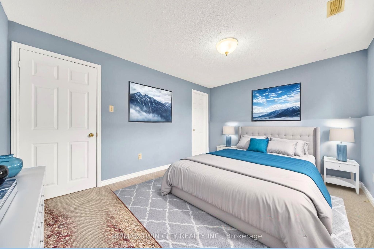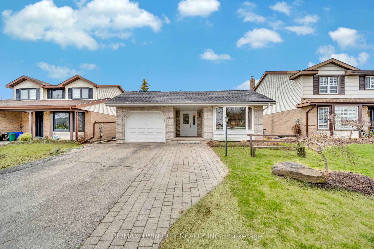
$699,900
Est. Payment
$2,673/mo*
*Based on 20% down, 4% interest, 30-year term
Listed by RE/MAX TWIN CITY REALTY INC.
Detached•MLS #X12071809•Sold Conditional
Price comparison with similar homes in Kitchener
Compared to 36 similar homes
-34.7% Lower↓
Market Avg. of (36 similar homes)
$1,071,436
Note * Price comparison is based on the similar properties listed in the area and may not be accurate. Consult licences real estate agent for accurate comparison
Room Details
| Room | Features | Level |
|---|---|---|
Living Room 5.1 × 3.3 m | Main | |
Kitchen 4.2 × 3.02 m | Main | |
Dining Room 3.02 × 3.02 m | Main | |
Primary Bedroom 4.5 × 3.3 m | Second | |
Bedroom 2 3.3 × 3.02 m | Second | |
Bedroom 3 2.3 × 3.02 m | Second |
Client Remarks
Welcome to 21 Oneida Place, Kitchener A Beautifully Updated 4-Level Backsplit Nestled in a Prime Location! This spacious & inviting home is Located in a peaceful, family-friendly neighborhood. This 4-bedroom, 3-bathroom residence sits on a generous 45 x 120 ft lot. Step inside & you'll be welcomed by a bright & airy living room, bathed in natural light thanks to a full wall of windows. The flowing layout leads you into a modern kitchen featuring brand-new SS Appliances, ample cabinetry & a seamless connection to the adjacent dining area perfect for family meals & entertaining guests. Upstairs, youll find 3 spacious bedrooms with new flooring & fresh paint throughout. Primary bedroom with its own updated bathroom (2019) includes stylish finishes & heated floors, adding a touch of luxury to your everyday routine. Other 2 bedrooms are generously sized with shared main 5pc bathroom. The lower levels offer an abundance of additional living space, including a huge family room, Another bedroom & A brand new 3pc bathroom (2023) enhances convenience. Whether you're looking for a home office, a home gym, or a playroom, this flexible layout provides endless possibilities. Downstairs is Basement with a recreation room & an oversized laundry area. Additional features include: New Water softener (2023); Solar panels installed on the roof (currently in as-is condition & not connected, but can be easily reactivated by the new owner). Outside is huge Private, fenced backyard ideal for kids, pets, or summer BBQs. Situated just steps from the Grand River, scenic hiking trails & Chicopee Ski Hill, outdoor adventures are at your doorstep. Commuters will love the quick access to Highway 401, while all major amenities, schools & shopping centers are just minutes away. Whether you're upsizing, investing or searching for your forever home, this Place offers incredible value in one of Kitcheners most desirable areas. Don't miss your chance to own this move-in-ready gem!
About This Property
21 Oneida Place, Kitchener, N2A 3G2
Home Overview
Basic Information
Walk around the neighborhood
21 Oneida Place, Kitchener, N2A 3G2
Shally Shi
Sales Representative, Dolphin Realty Inc
English, Mandarin
Residential ResaleProperty ManagementPre Construction
Mortgage Information
Estimated Payment
$0 Principal and Interest
 Walk Score for 21 Oneida Place
Walk Score for 21 Oneida Place

Book a Showing
Tour this home with Shally
Frequently Asked Questions
Can't find what you're looking for? Contact our support team for more information.
See the Latest Listings by Cities
1500+ home for sale in Ontario

Looking for Your Perfect Home?
Let us help you find the perfect home that matches your lifestyle
