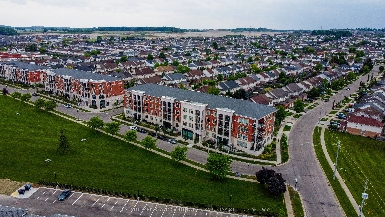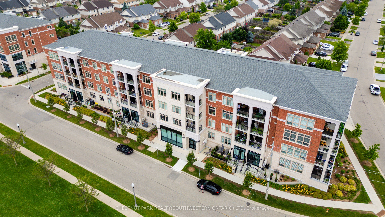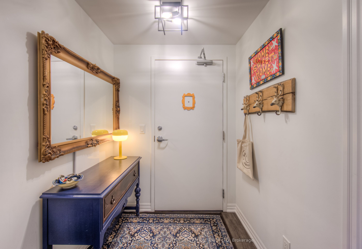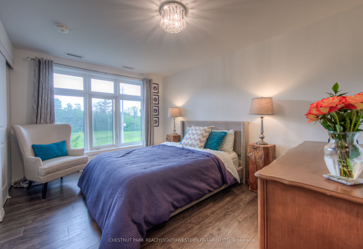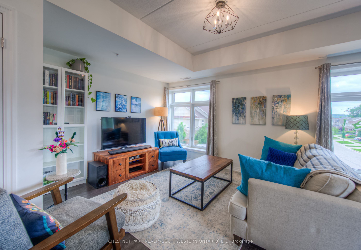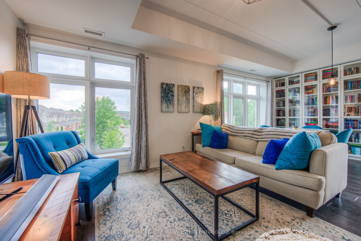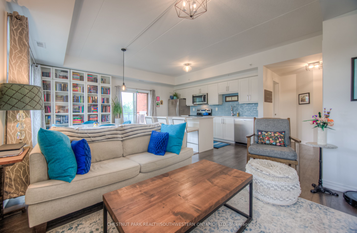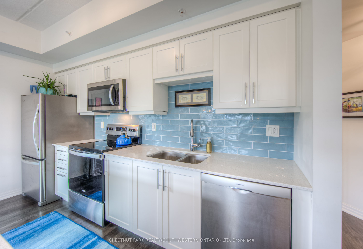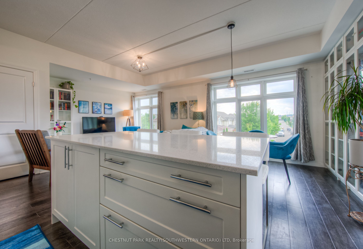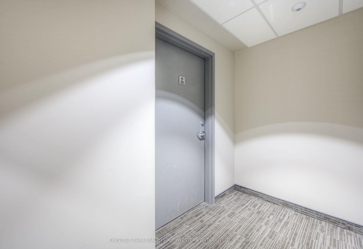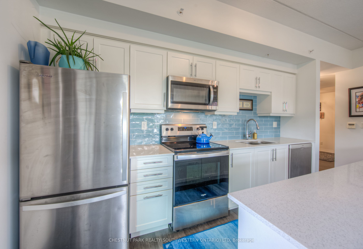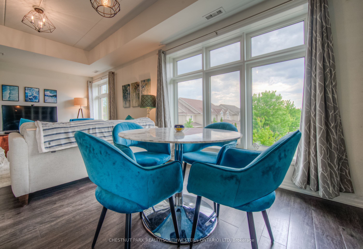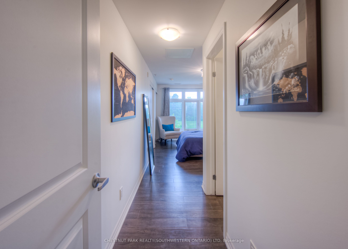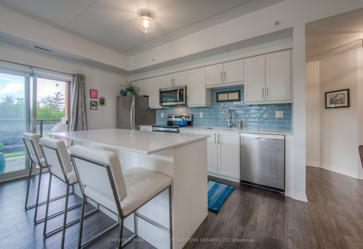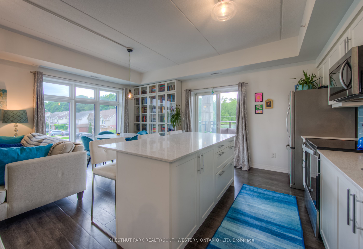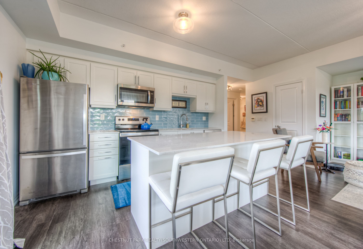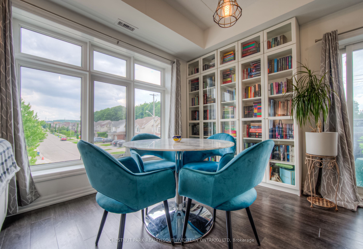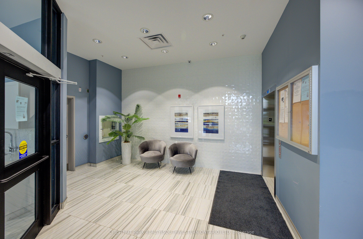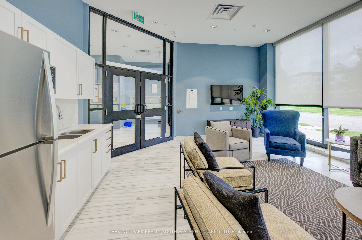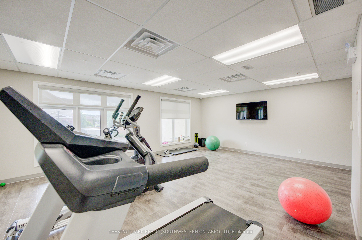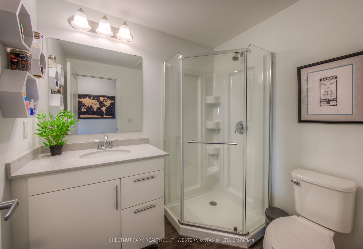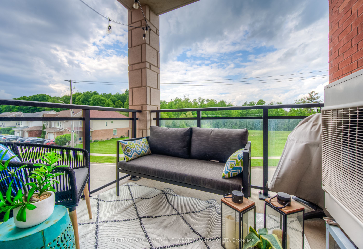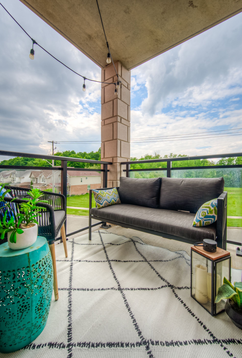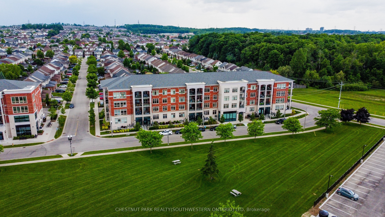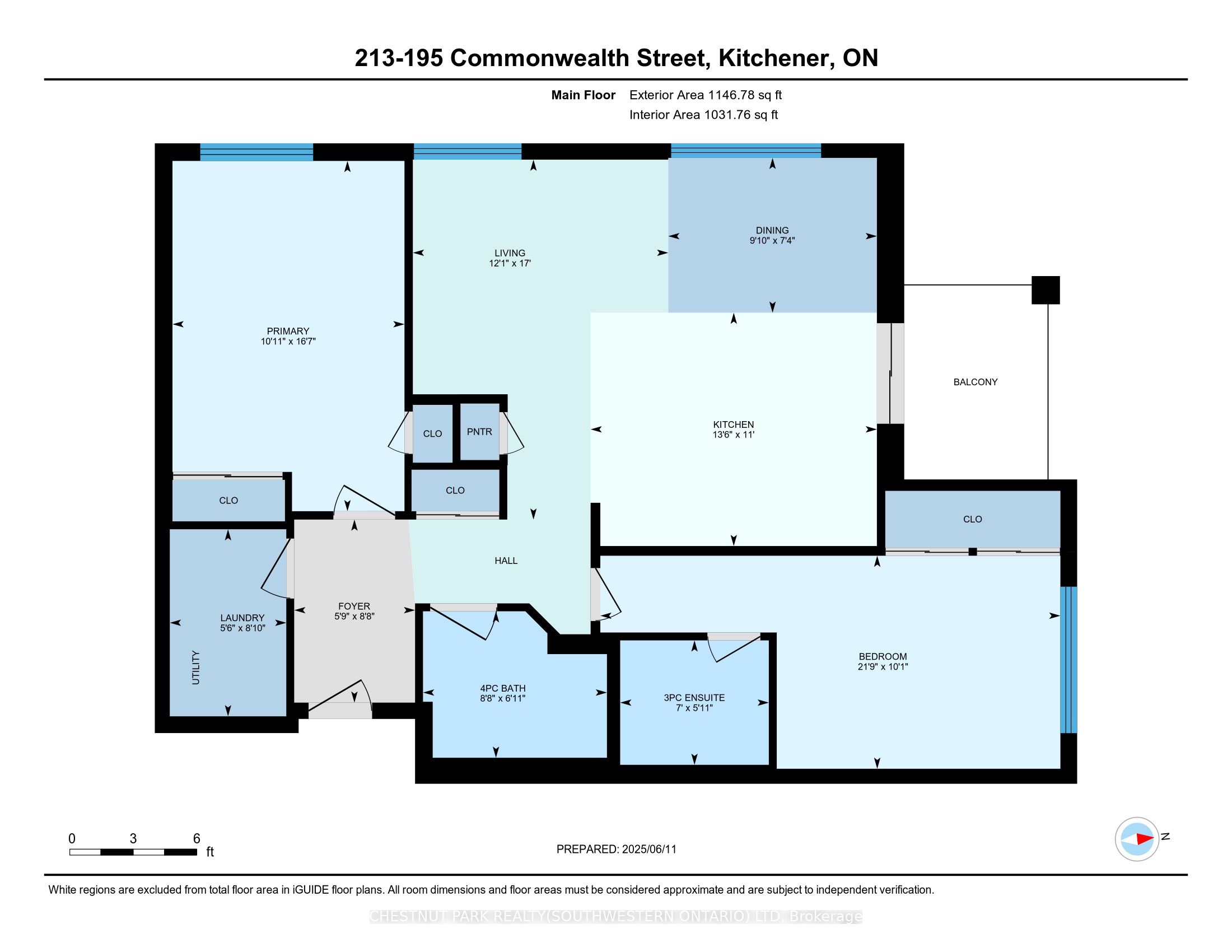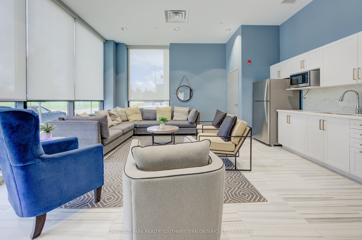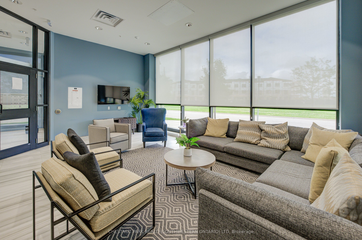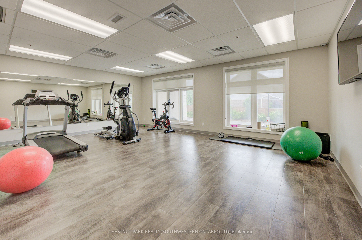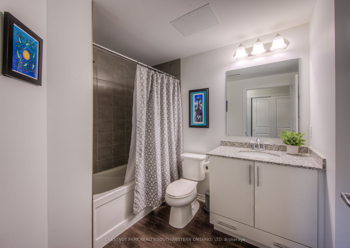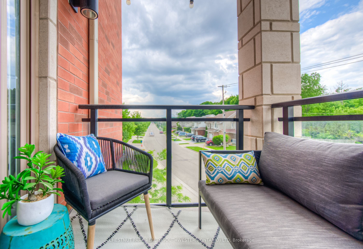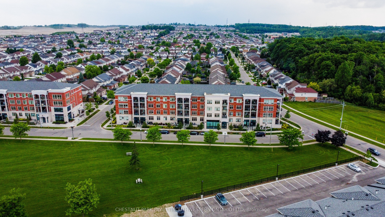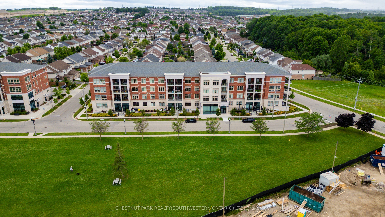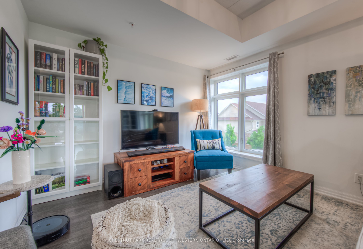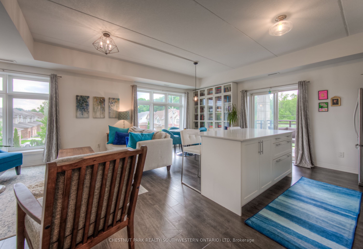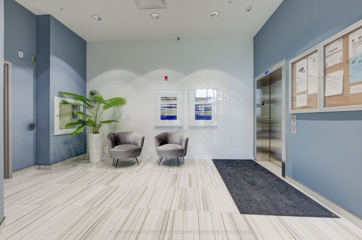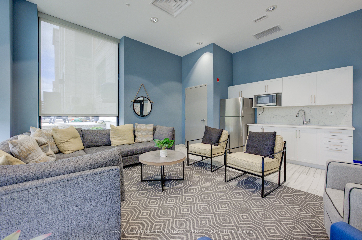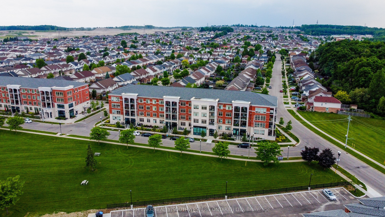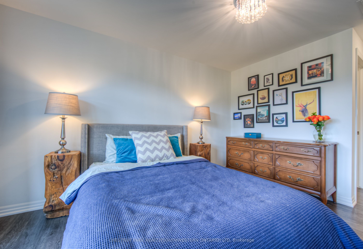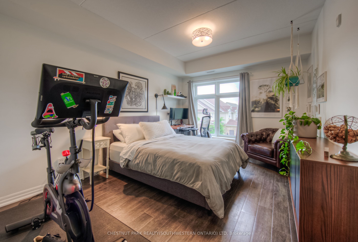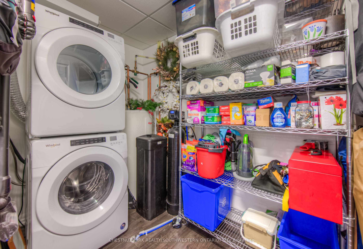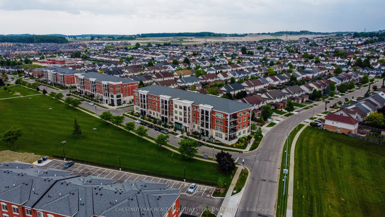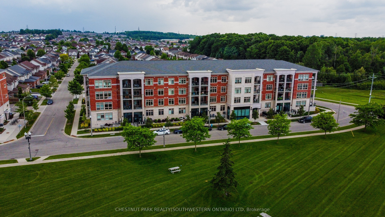
$569,000
Est. Payment
$2,173/mo*
*Based on 20% down, 4% interest, 30-year term
Listed by CHESTNUT PARK REALTY(SOUTHWESTERN ONTARIO) LTD
Condo Apartment•MLS #X12216094•New
Included in Maintenance Fee:
Building Insurance
Common Elements
Price comparison with similar homes in Kitchener
Compared to 59 similar homes
12.5% Higher↑
Market Avg. of (59 similar homes)
$505,605
Note * Price comparison is based on the similar properties listed in the area and may not be accurate. Consult licences real estate agent for accurate comparison
Room Details
| Room | Features | Level |
|---|---|---|
Living Room 5.18 × 3.68 m | Main | |
Dining Room 2.24 × 3 m | Main | |
Kitchen 3.35 × 4.11 m | Main | |
Primary Bedroom 3.07 × 6.63 m | Main | |
Bedroom 2 5.05 × 3.33 m | Main |
Client Remarks
This uncommonly graceful 1,032 square foot corner unit offers an elevated take on the urban condo experience. Built in 2020, Williamsburg Walk provides its residents with easy walking access to all the key amenities of the Williamsburg Town Centre groceries, banks, clinics and pharmacies, community centres, great restaurants, and more all in a stylish contemporary package. Unit 213 boasts an airy open-concept feel, with two very generously sized bedrooms (including the primary, with its three-piece ensuite bath), an upgraded living/dining space, and walk-out covered balcony with western exposure perfect for kicking back and enjoying summer sunsets in your new digs! The kitchen, built around a large quartz island, features upgraded lighting as can be found throughout the unit an upgraded dishwasher, and a sleek custom backsplash. Pride of ownership is evident everywhere you look in this immaculately maintained home; an excellent opportunity for downsizers, young couples, and families just starting out. Private parking for your vehicle can be found just steps from the buildings back door, with access to the expressway at Fischer-Hallman Road less than five minutes away. Williamsburg itself is a safe, quiet community with friendly neighbours, where youll be able to feel a sense of belonging right away. Dont wait to explore this chance to live an uncommonly convenient lifestyle, in uncommonly beautiful surroundings!
About This Property
195 Commonwealth Street, Kitchener, N2E 0H5
Home Overview
Basic Information
Amenities
Elevator
Gym
Party Room/Meeting Room
Visitor Parking
Walk around the neighborhood
195 Commonwealth Street, Kitchener, N2E 0H5
Shally Shi
Sales Representative, Dolphin Realty Inc
English, Mandarin
Residential ResaleProperty ManagementPre Construction
Mortgage Information
Estimated Payment
$0 Principal and Interest
 Walk Score for 195 Commonwealth Street
Walk Score for 195 Commonwealth Street

Book a Showing
Tour this home with Shally
Frequently Asked Questions
Can't find what you're looking for? Contact our support team for more information.
See the Latest Listings by Cities
1500+ home for sale in Ontario

Looking for Your Perfect Home?
Let us help you find the perfect home that matches your lifestyle
