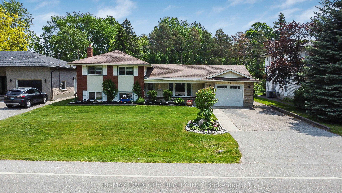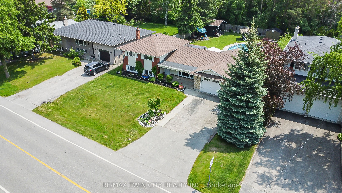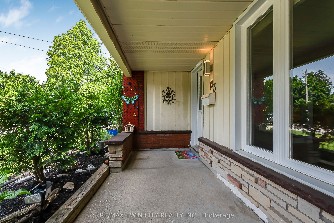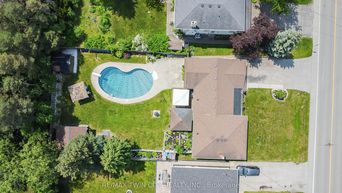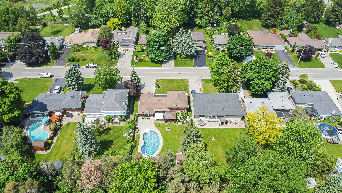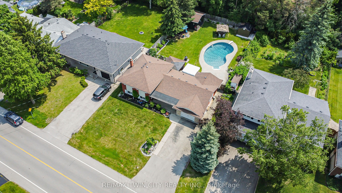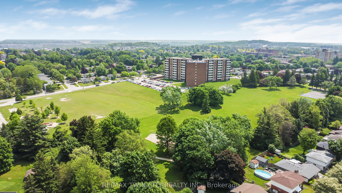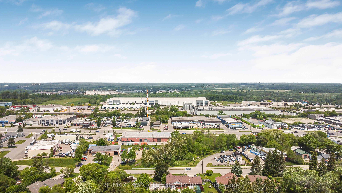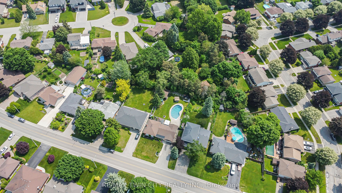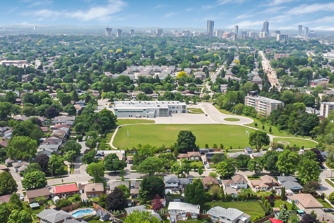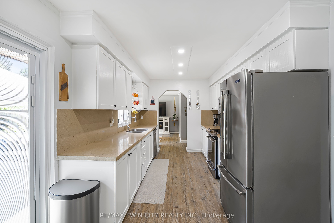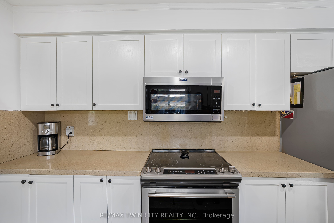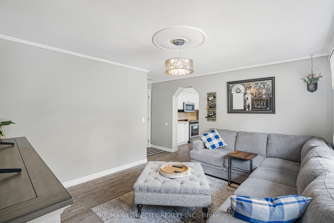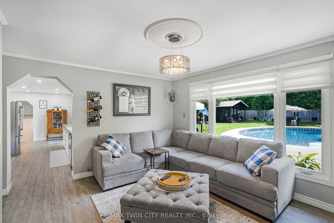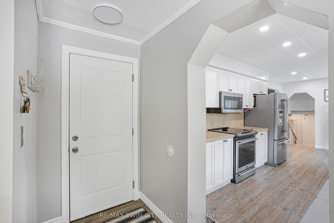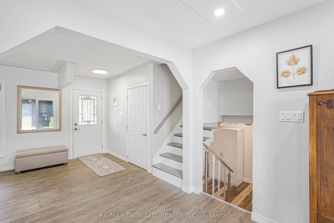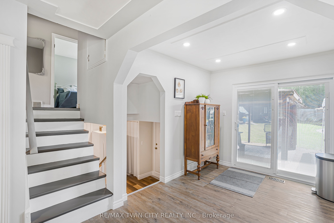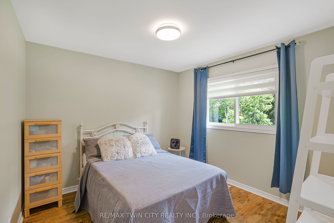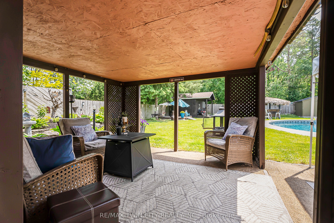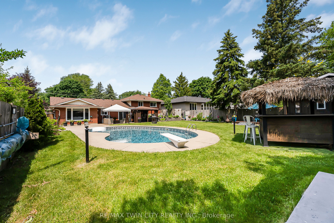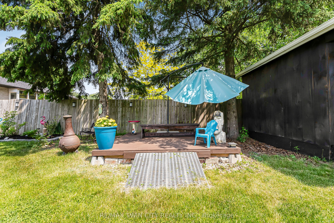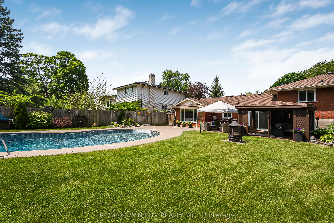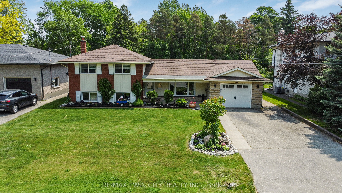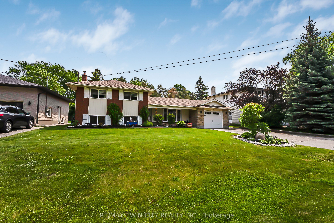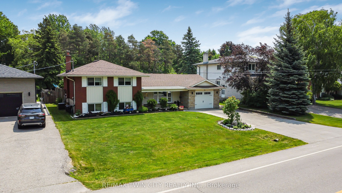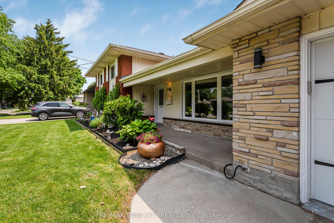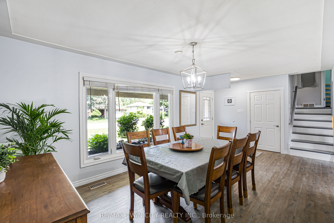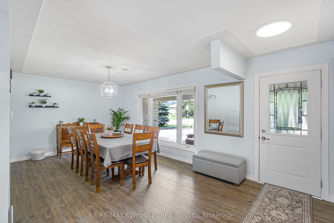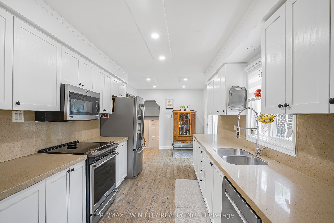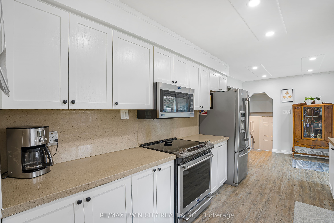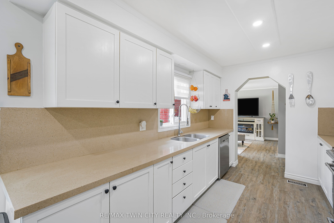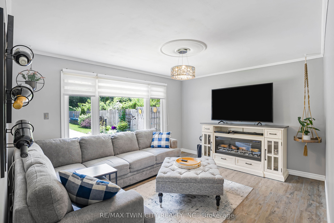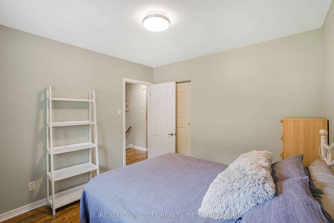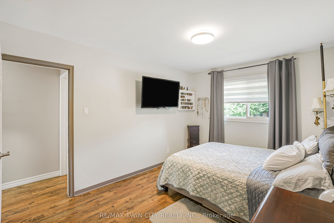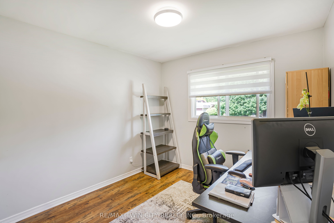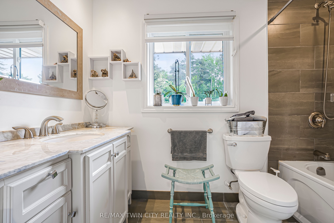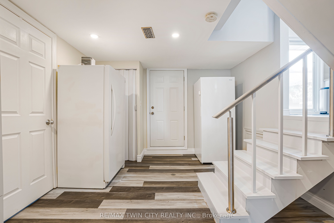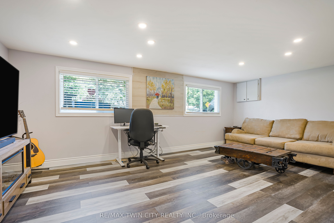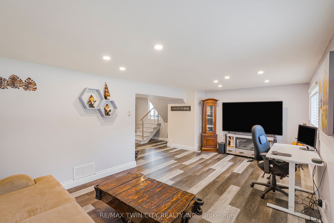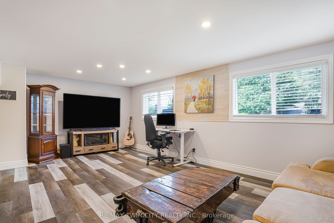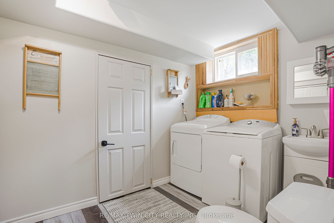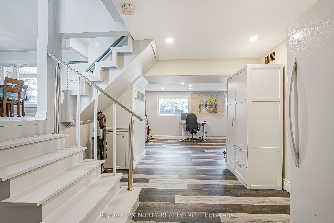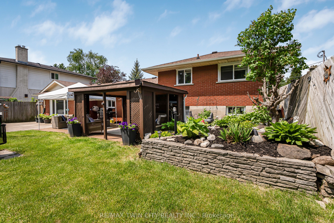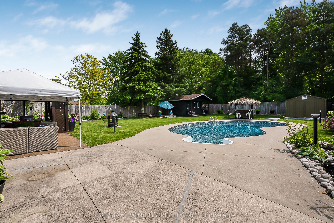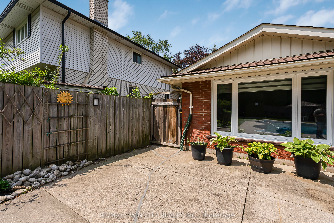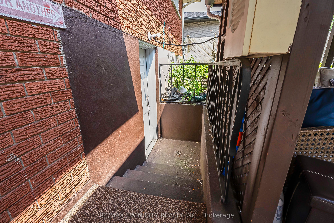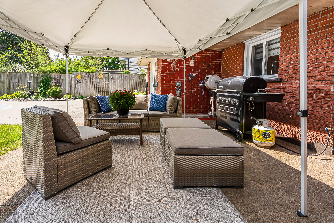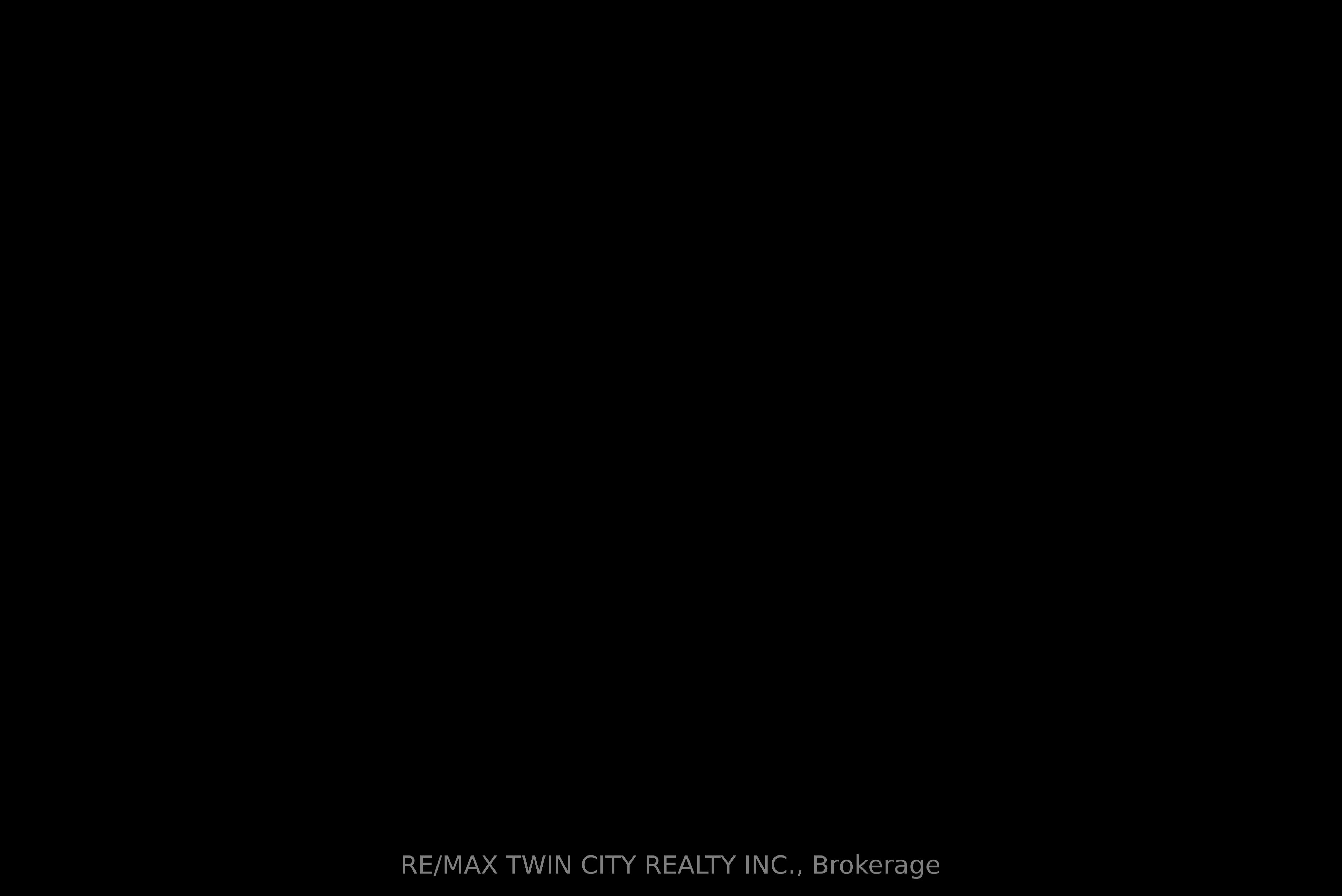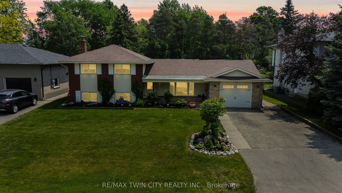
$800,000
Est. Payment
$3,055/mo*
*Based on 20% down, 4% interest, 30-year term
Listed by RE/MAX TWIN CITY REALTY INC.
Detached•MLS #X12220387•New
Price comparison with similar homes in Kitchener
Compared to 55 similar homes
6.3% Higher↑
Market Avg. of (55 similar homes)
$752,796
Note * Price comparison is based on the similar properties listed in the area and may not be accurate. Consult licences real estate agent for accurate comparison
Client Remarks
Welcome to this charming home nestled in one of Kitchener's most sought-after family-friendly neighborhood. This new listing offers the rare combination of city convenience with a country atmosphere. Here are our TOP 5 reasons you'll LOVE this home: 1- THE BACKYARD: Step outside and be transported to your own private retreat. The backyard is truly the crown jewel of this property - featuring a stunning inground pool perfect for those hot summer days, a whimsical tiki bar for entertaining guests, and a relaxing gazebo sitting area where you can unwind after a long day. This backyard will create lasting memories with your family and friends. 2- LOT SIZE: At almost a quarter of an acre this home is situated on an impressively spacious lot that's increasingly hard to find within city limits, this property offers the breathing room you've been craving without sacrificing urban amenities. 3 - INTERIOR LAYOUT: Inside, thoughtfully designed living spaces accommodate family togetherness and personal privacy. Gather for meals in the dedicated dining room, relax in the inviting living room, or head downstairs to the recreation room there's plenty of space for everyone to find their happy place. 4- WELL MAINTAINED: Recent updates showcase the owners care and attention: all windows and doors (2019), Kitchen appliances (2020), garage door and opener (2022), stylish newer flooring throughout, refreshed upper bathroom (2019), and pool upgrades including a new liner (2022) and pump (2018). 5- LOCATION: The premium street location provides a peaceful setting while keeping you connected to everything Kitchener has to offer. Walking distance to schools and parks, and a short drive to shopping, dining, and transportation hubs - this home truly offers the best of both worlds!
About This Property
193 Carson Drive, Kitchener, N2B 2Z3
Home Overview
Basic Information
Walk around the neighborhood
193 Carson Drive, Kitchener, N2B 2Z3
Shally Shi
Sales Representative, Dolphin Realty Inc
English, Mandarin
Residential ResaleProperty ManagementPre Construction
Mortgage Information
Estimated Payment
$0 Principal and Interest
 Walk Score for 193 Carson Drive
Walk Score for 193 Carson Drive

Book a Showing
Tour this home with Shally
Frequently Asked Questions
Can't find what you're looking for? Contact our support team for more information.
See the Latest Listings by Cities
1500+ home for sale in Ontario

Looking for Your Perfect Home?
Let us help you find the perfect home that matches your lifestyle
