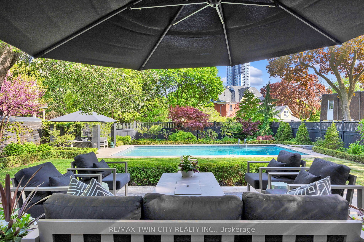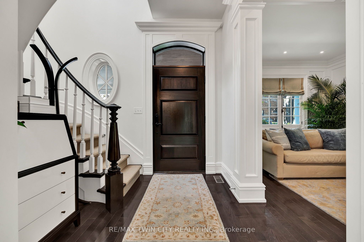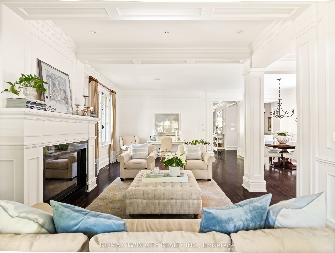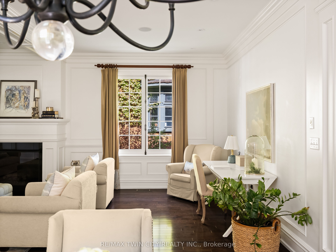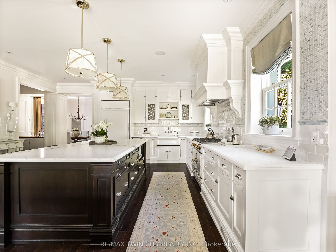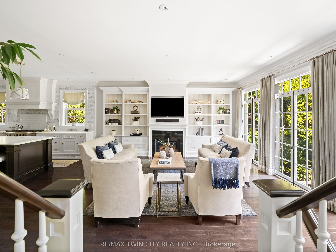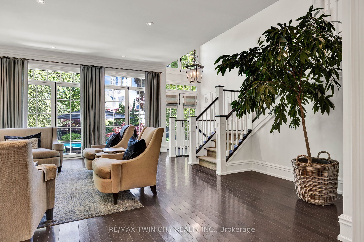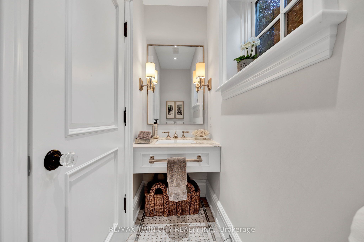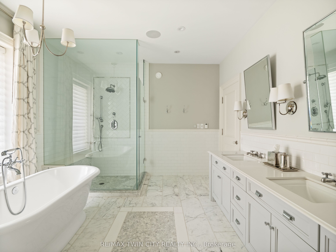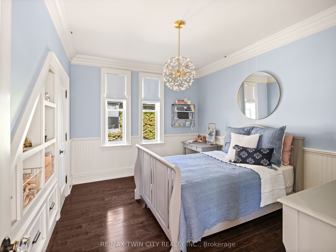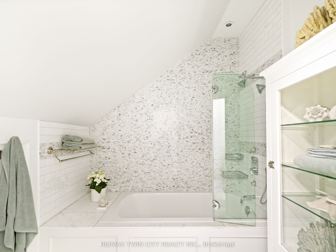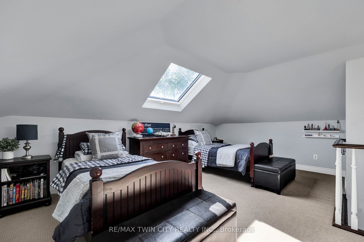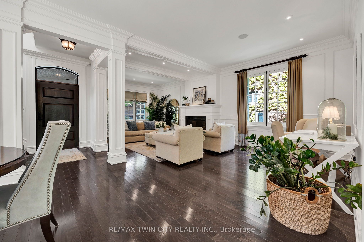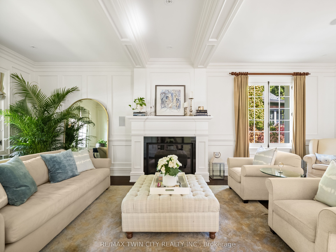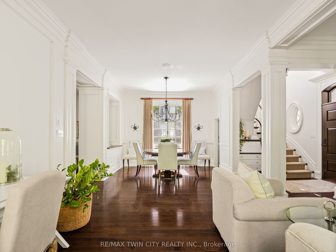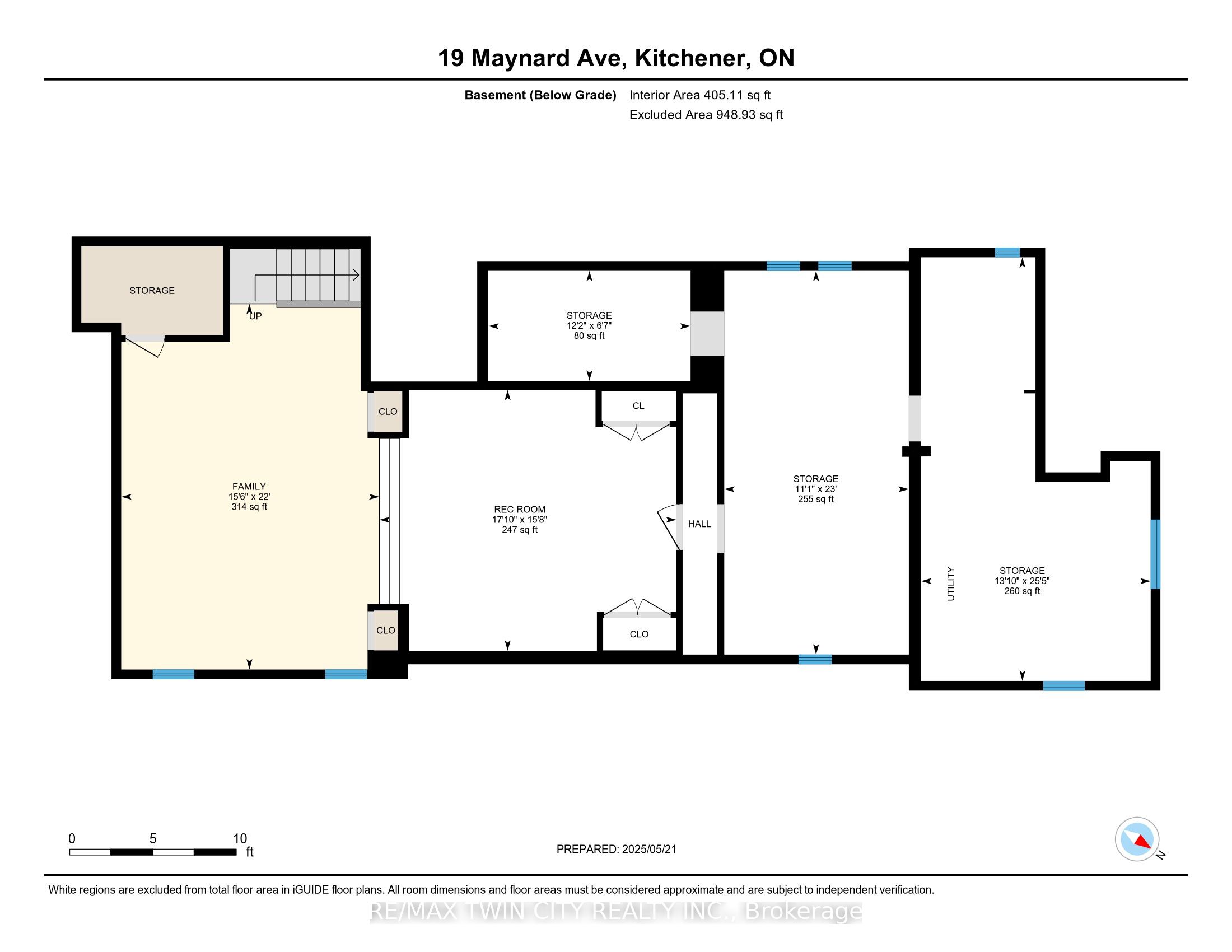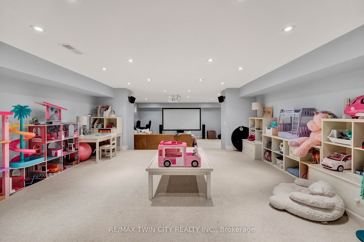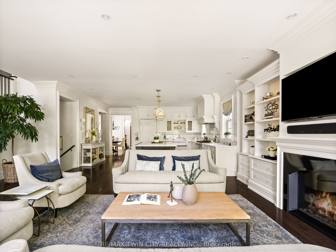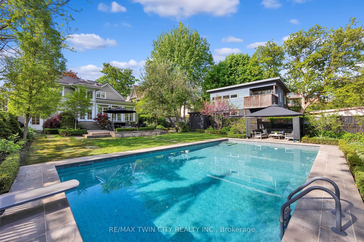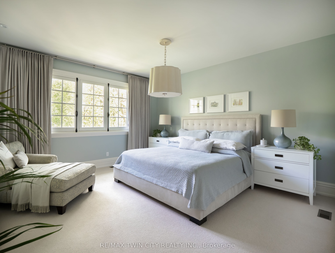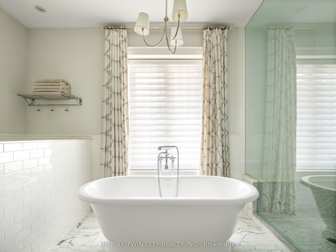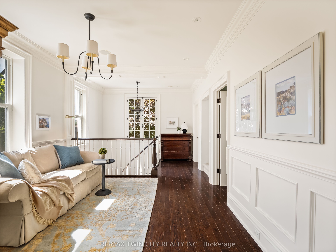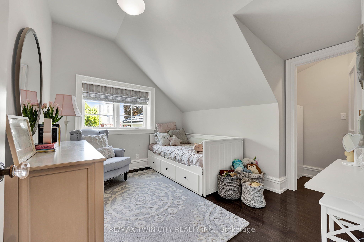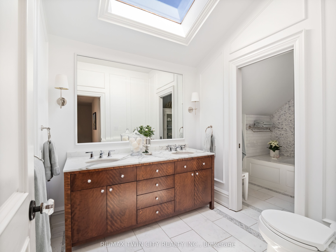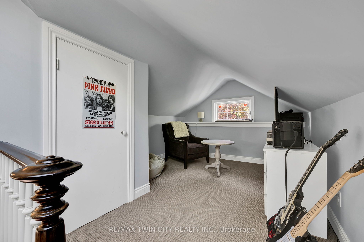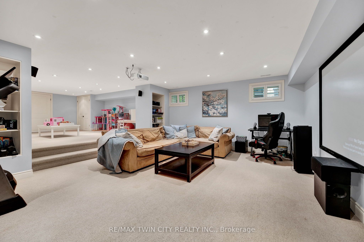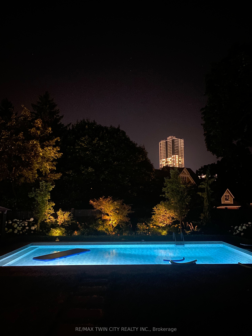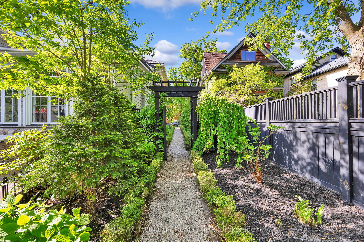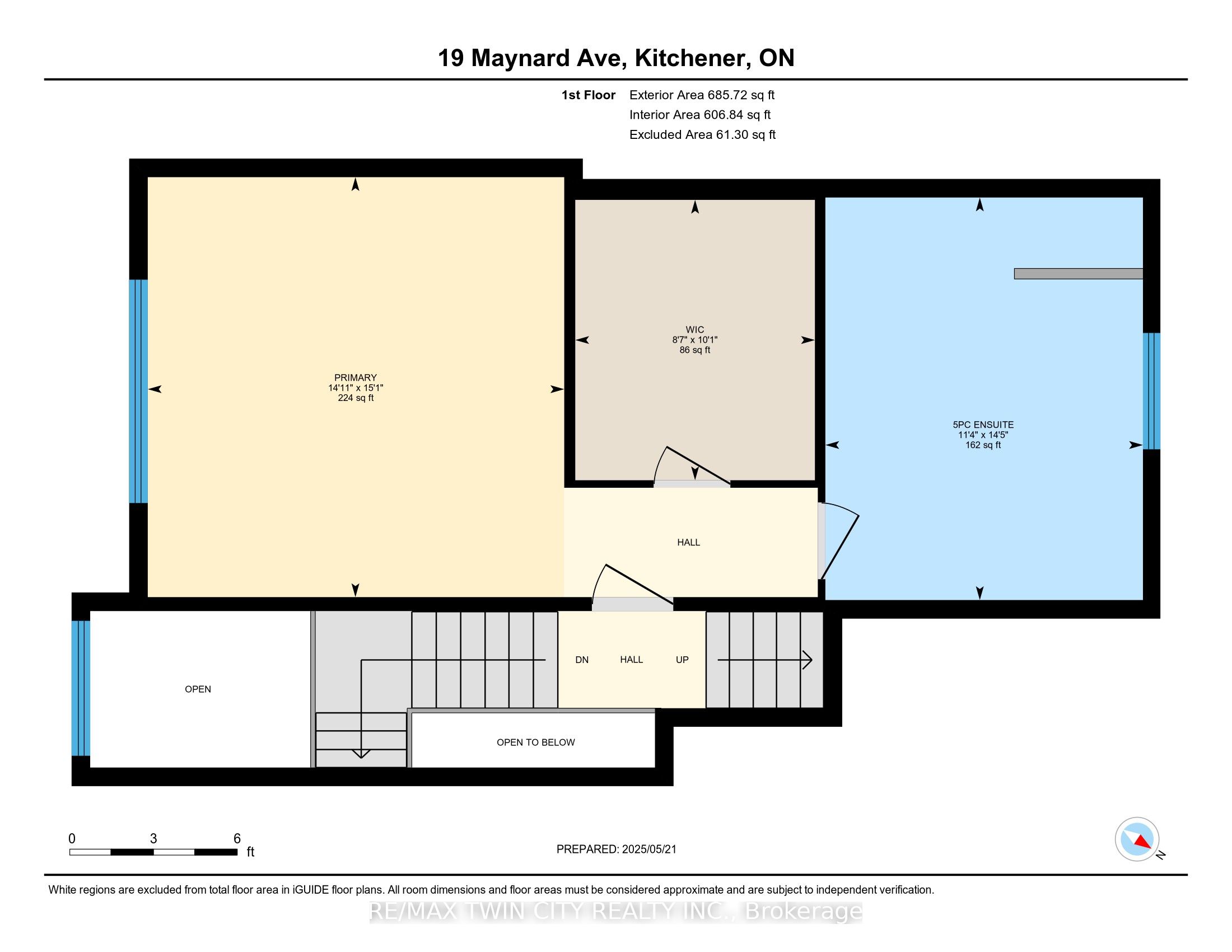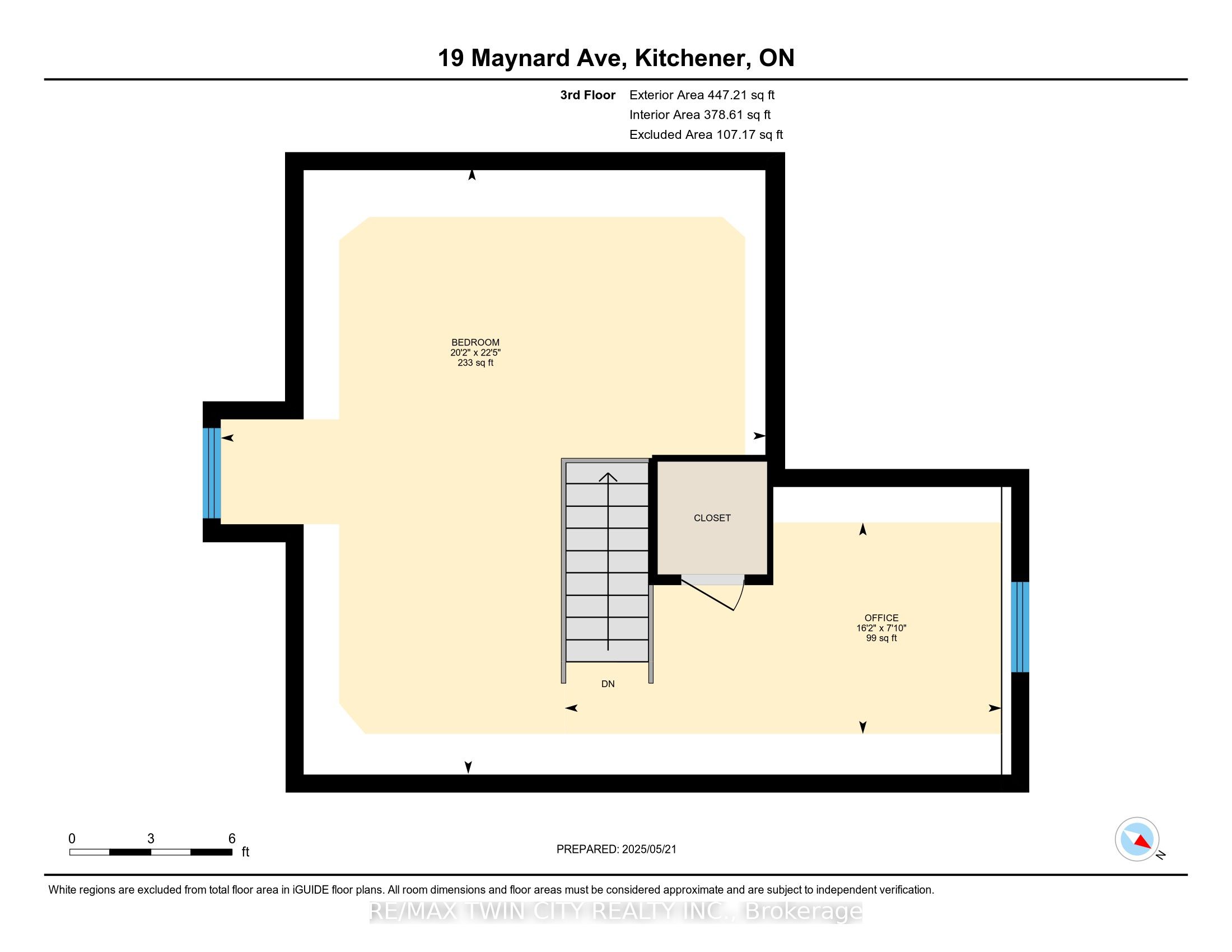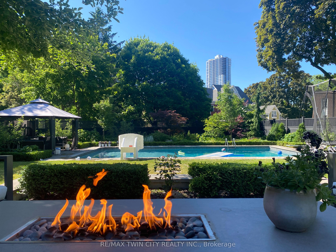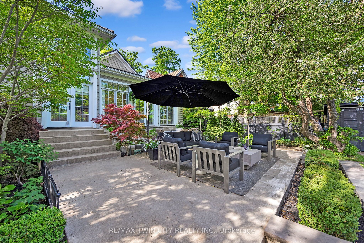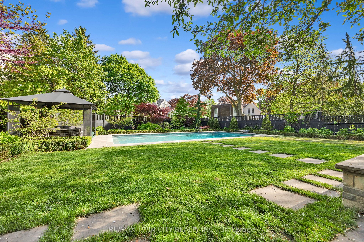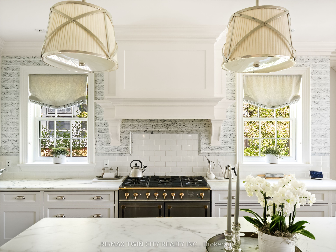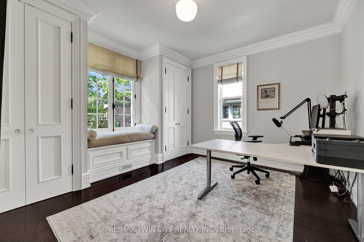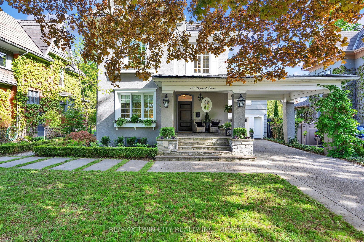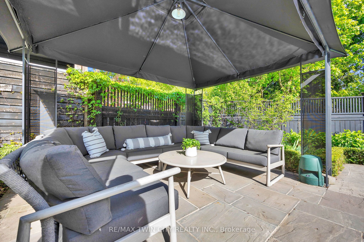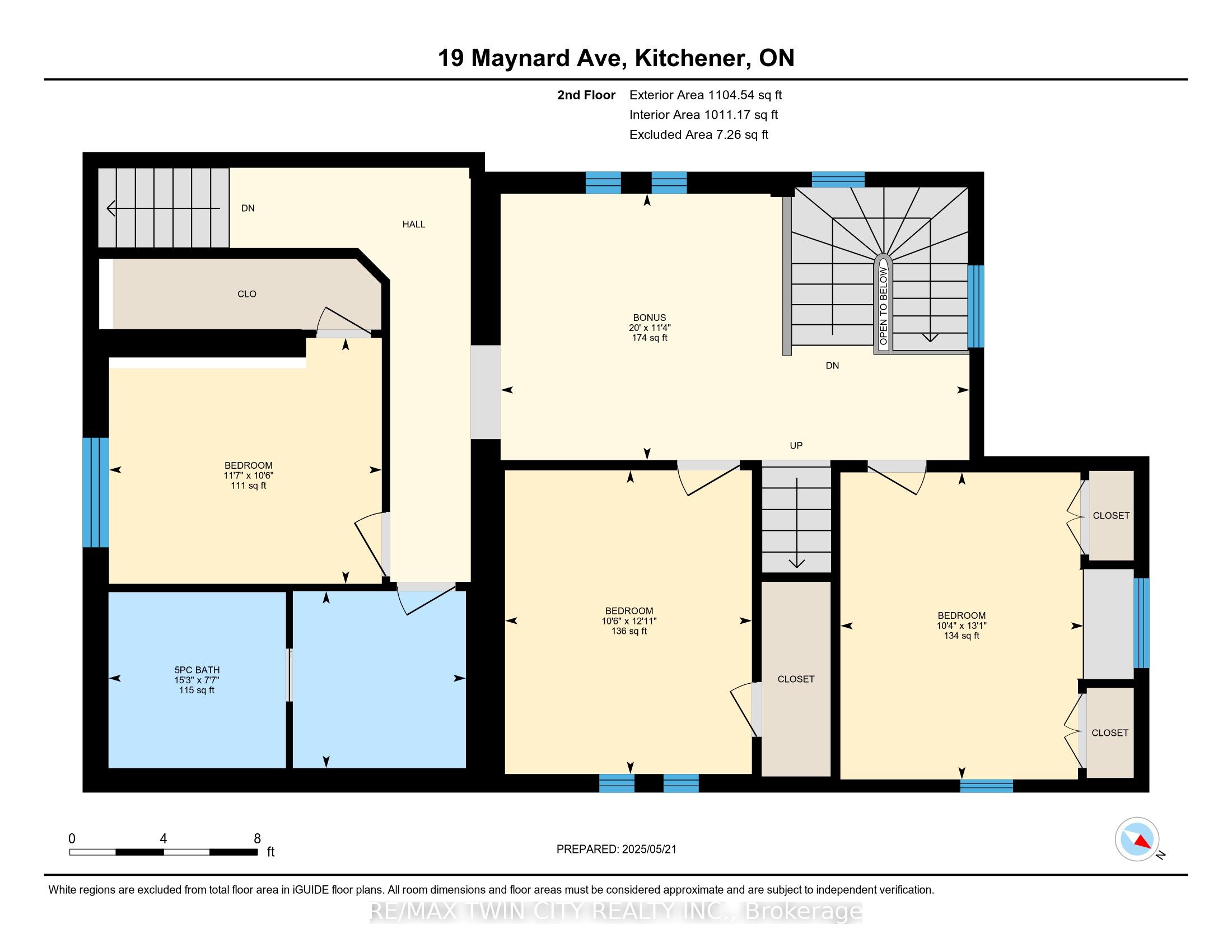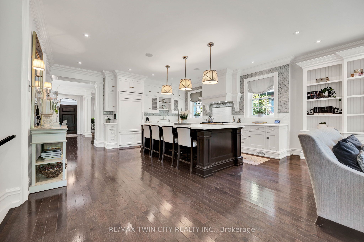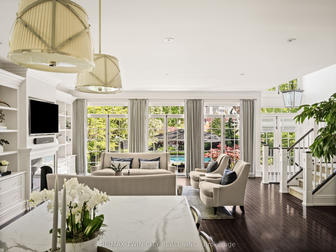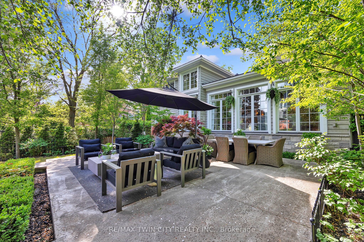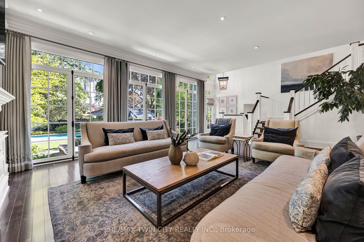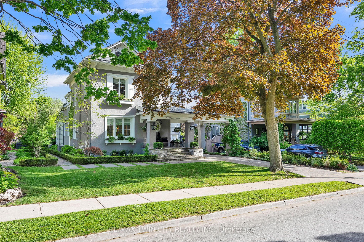
$2,490,000
Est. Payment
$9,510/mo*
*Based on 20% down, 4% interest, 30-year term
Listed by RE/MAX TWIN CITY REALTY INC.
Detached•MLS #X12211906•New
Price comparison with similar homes in Kitchener
Compared to 35 similar homes
111.3% Higher↑
Market Avg. of (35 similar homes)
$1,178,166
Note * Price comparison is based on the similar properties listed in the area and may not be accurate. Consult licences real estate agent for accurate comparison
Room Details
| Room | Features | Level |
|---|---|---|
Dining Room 3.63 × 3.53 m | Main | |
Kitchen 5.51 × 5.54 m | Main | |
Living Room 6.91 × 5.56 m | Main | |
Primary Bedroom 4.6 × 4.55 m | Second | |
Bedroom 3.99 × 3.15 m | Second | |
Bedroom 3.94 × 3.2 m | Second |
Client Remarks
Tucked into one of Kitcheners most storied neighbourhoods, 19 Maynard Avenue is a beautifully restored Victorian home where timeless character meets refined modern living. Set within the Civic Centre Heritage District, this residence showcases a thoughtful renovation that honours its architectural roots while introducing elegant, contemporary finishes throughout. From its soaring ceilings and original hardwood floors to the striking spiral staircase that anchors the main level, every detail has been carefully curated. French-style windows with cremone hardware nod to the home's 19th-century charm, while the sleek standing seam metal roof offers both durability and modern appeal. The kitchen is a true centrepie-cecrafted for both function and style-with custom Westwood cabinetry, Statuario marble counters, high-end integrated appliances, and designer fixtures. A sculptural island defines the space and flows seamlessly into inviting living and dining areas, where two fireplaces, rich crown mouldings, and bespoke millwork create an atmosphere of comfort and sophistication. Full-height French windows bring the outside in, framing views of the lush backyard oasis. Outdoors, the oversized lot offers rare privacy and a retreat-like feel. Mature trees, elegant stonework, and a 20 x 40 Hampton-style pool set the stage for summer gatherings or quiet afternoon escapes. Upstairs, the primary suite is a peaceful getaway, complete with a walk-in closet and a spa-inspired ensuite wrapped in marble. Additional bathrooms carry through the home's timeless aesthetic, with French-influenced finishes and classic design. Steps from GO Transit, the ION LRT, parks, schools, and Centre In The Square, 19 Maynard Avenue pairs heritage appeal with urban convenience-offering a lifestyle as elevated as the home itself.
About This Property
19 Maynard Avenue, Kitchener, N2H 4Z6
Home Overview
Basic Information
Walk around the neighborhood
19 Maynard Avenue, Kitchener, N2H 4Z6
Shally Shi
Sales Representative, Dolphin Realty Inc
English, Mandarin
Residential ResaleProperty ManagementPre Construction
Mortgage Information
Estimated Payment
$0 Principal and Interest
 Walk Score for 19 Maynard Avenue
Walk Score for 19 Maynard Avenue

Book a Showing
Tour this home with Shally
Frequently Asked Questions
Can't find what you're looking for? Contact our support team for more information.
See the Latest Listings by Cities
1500+ home for sale in Ontario

Looking for Your Perfect Home?
Let us help you find the perfect home that matches your lifestyle
