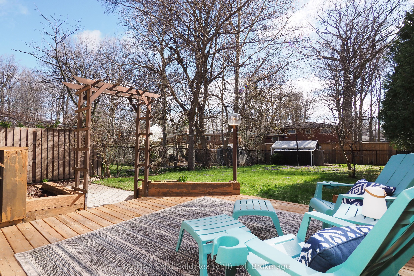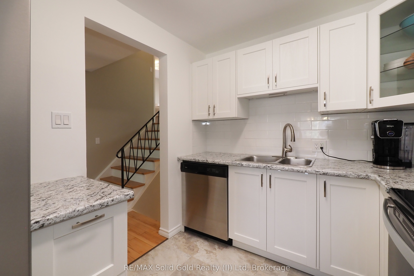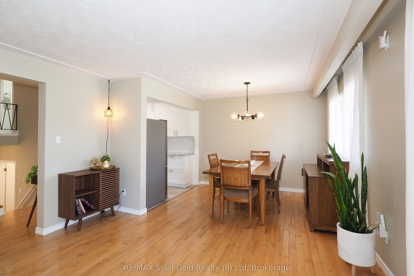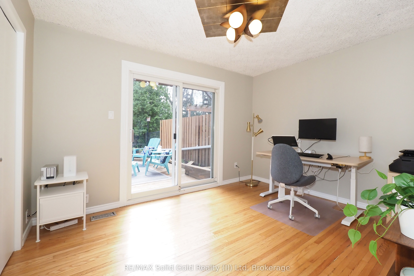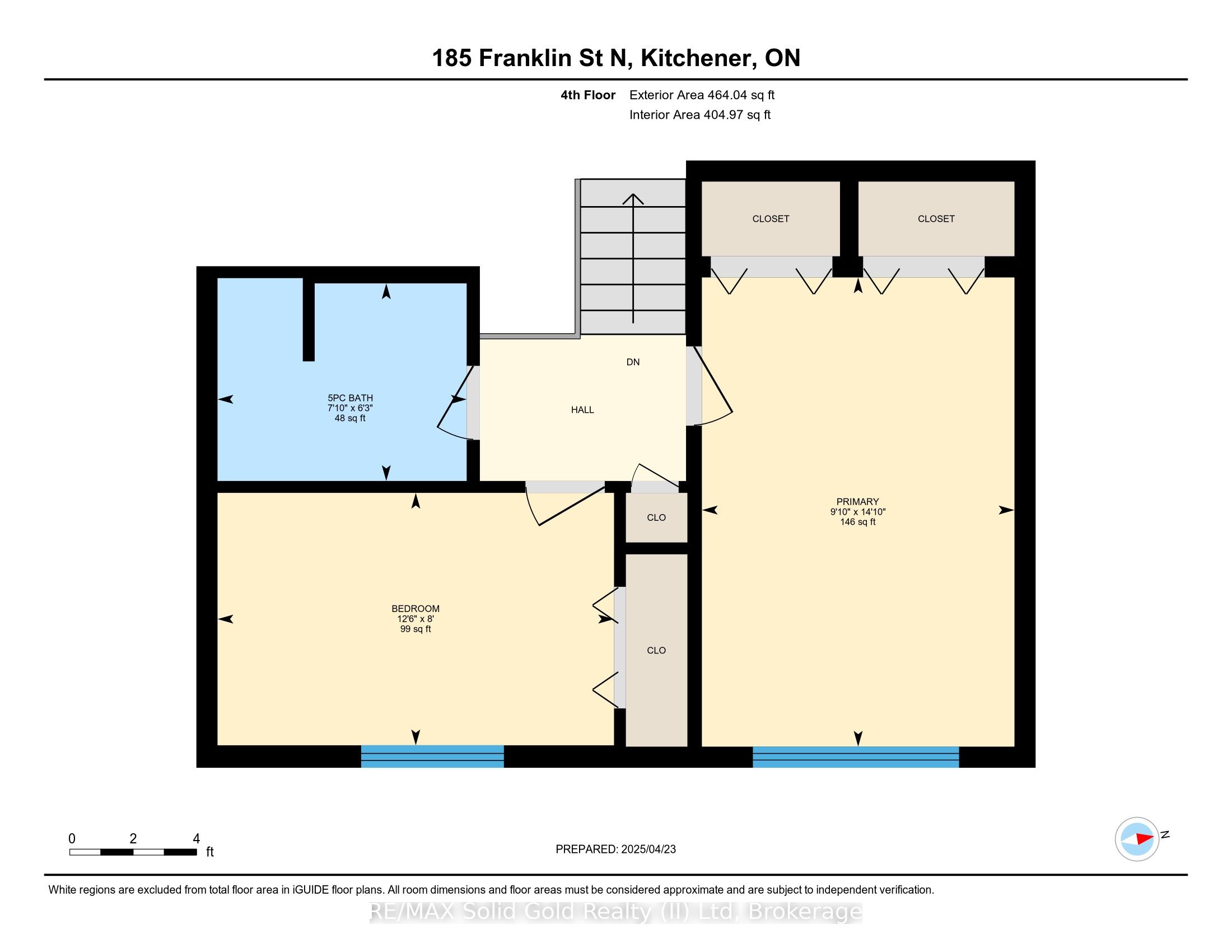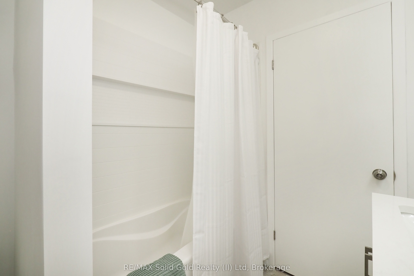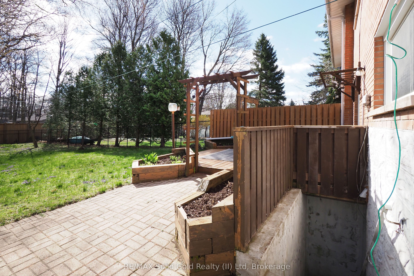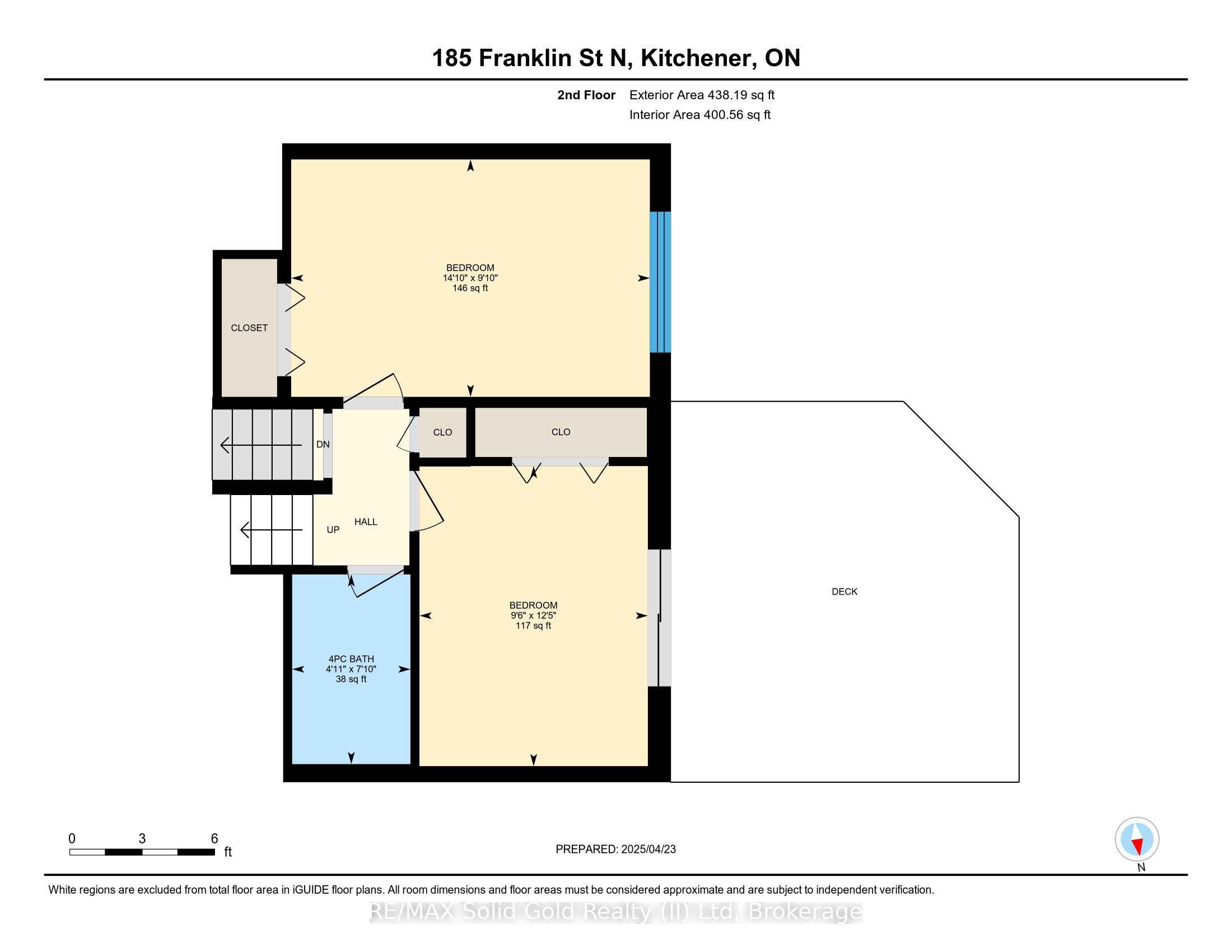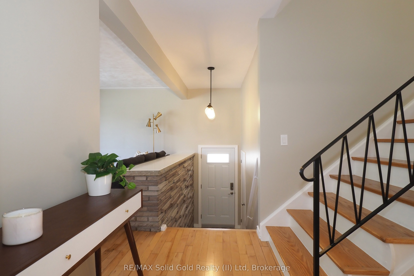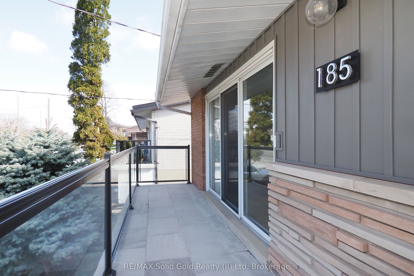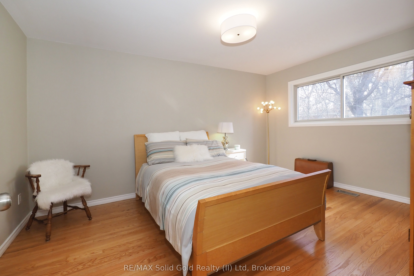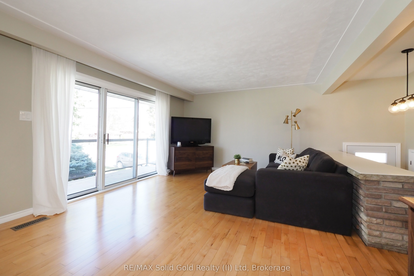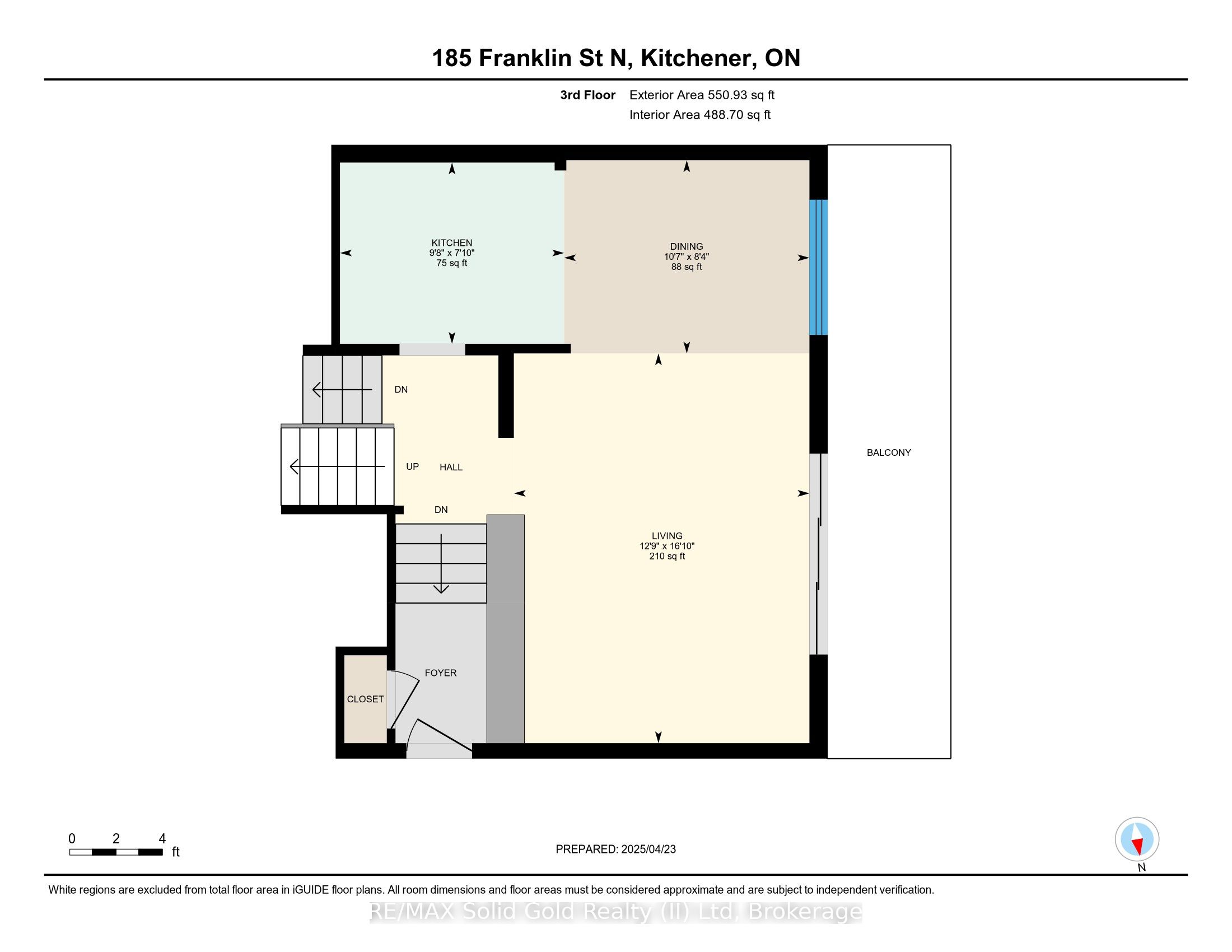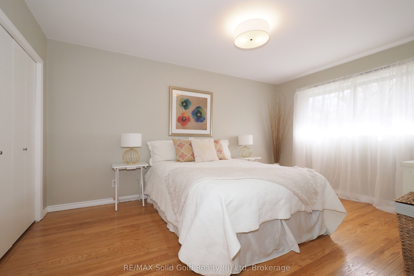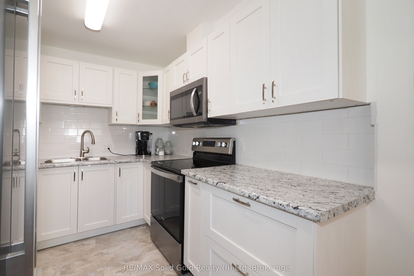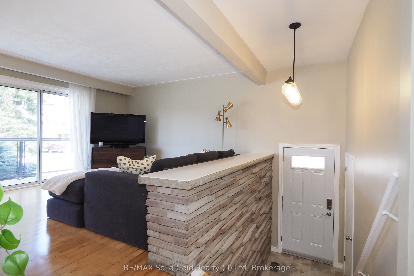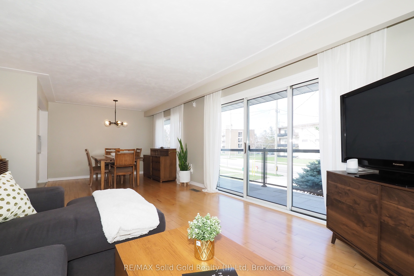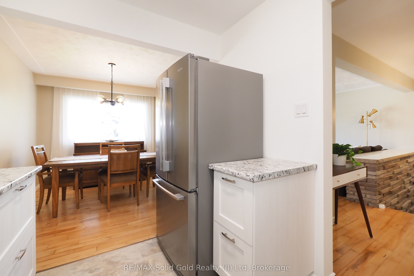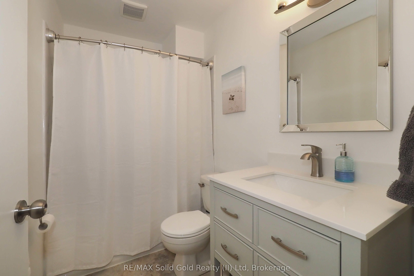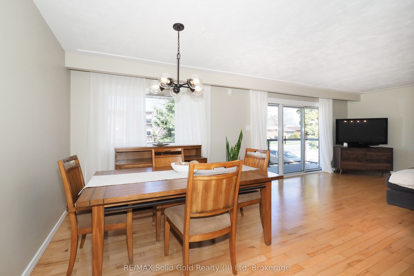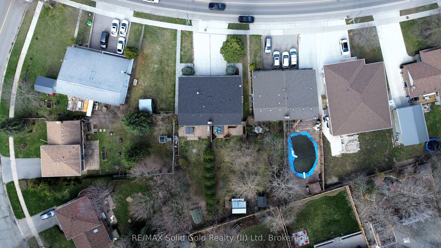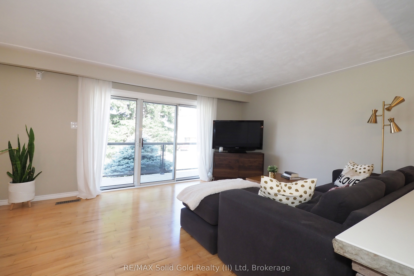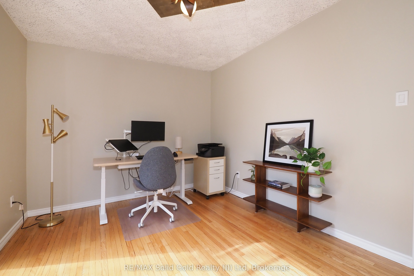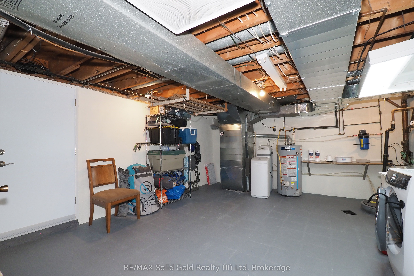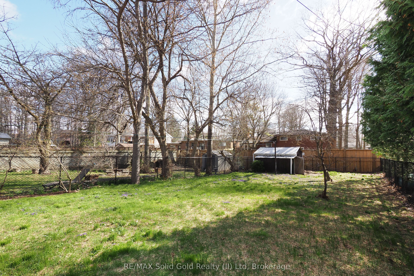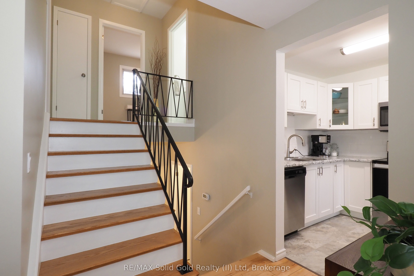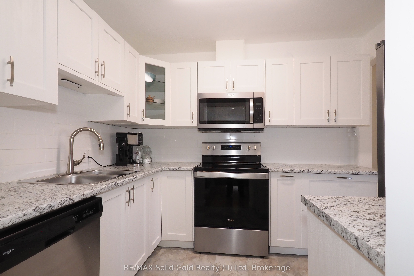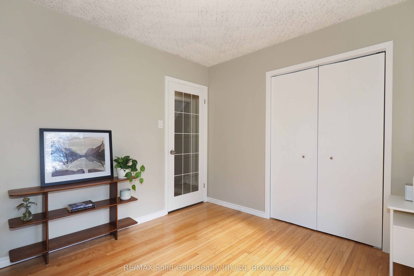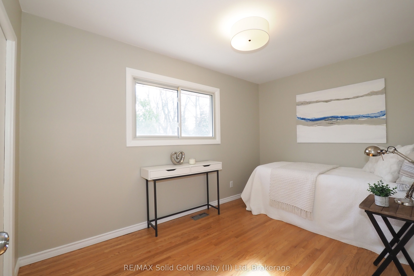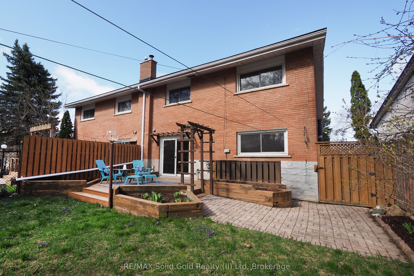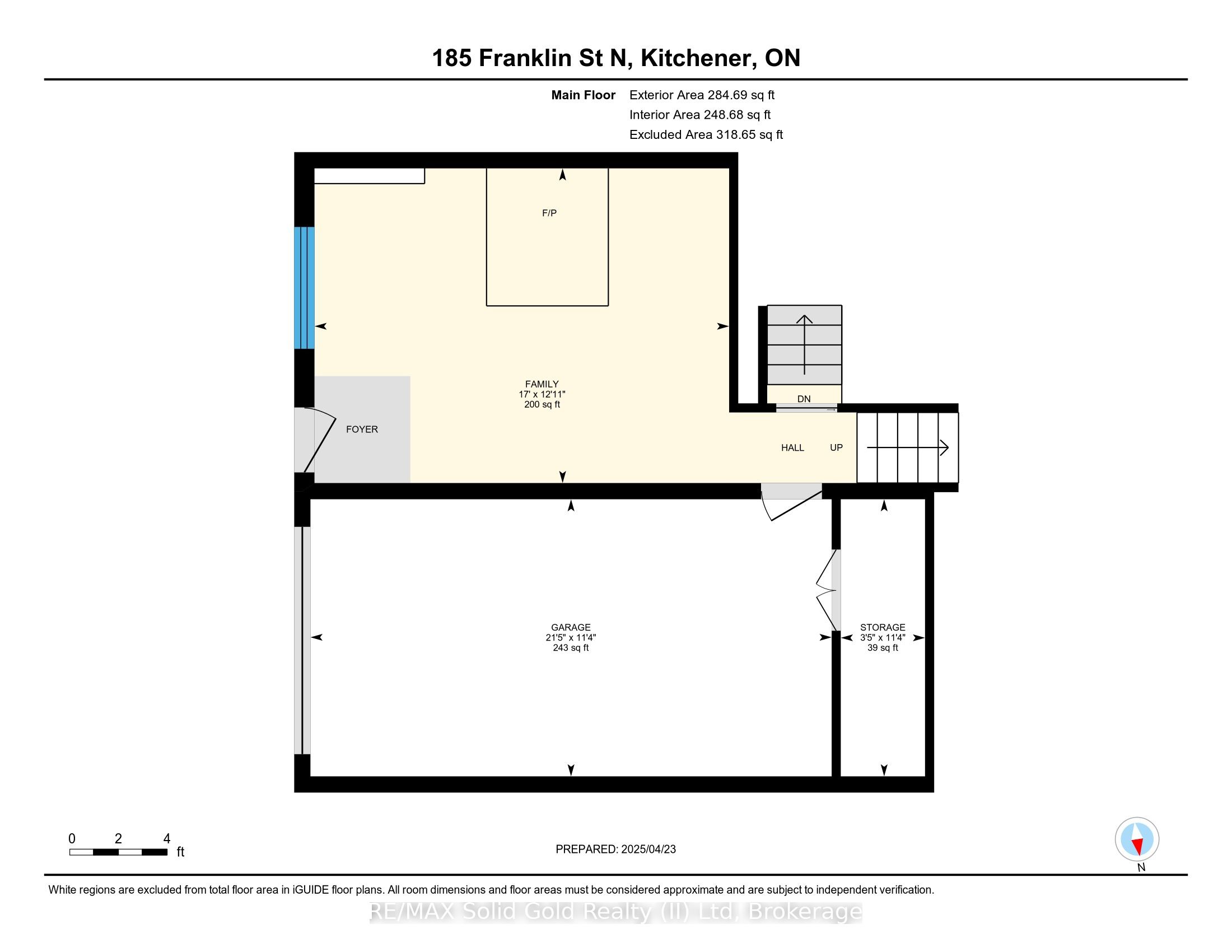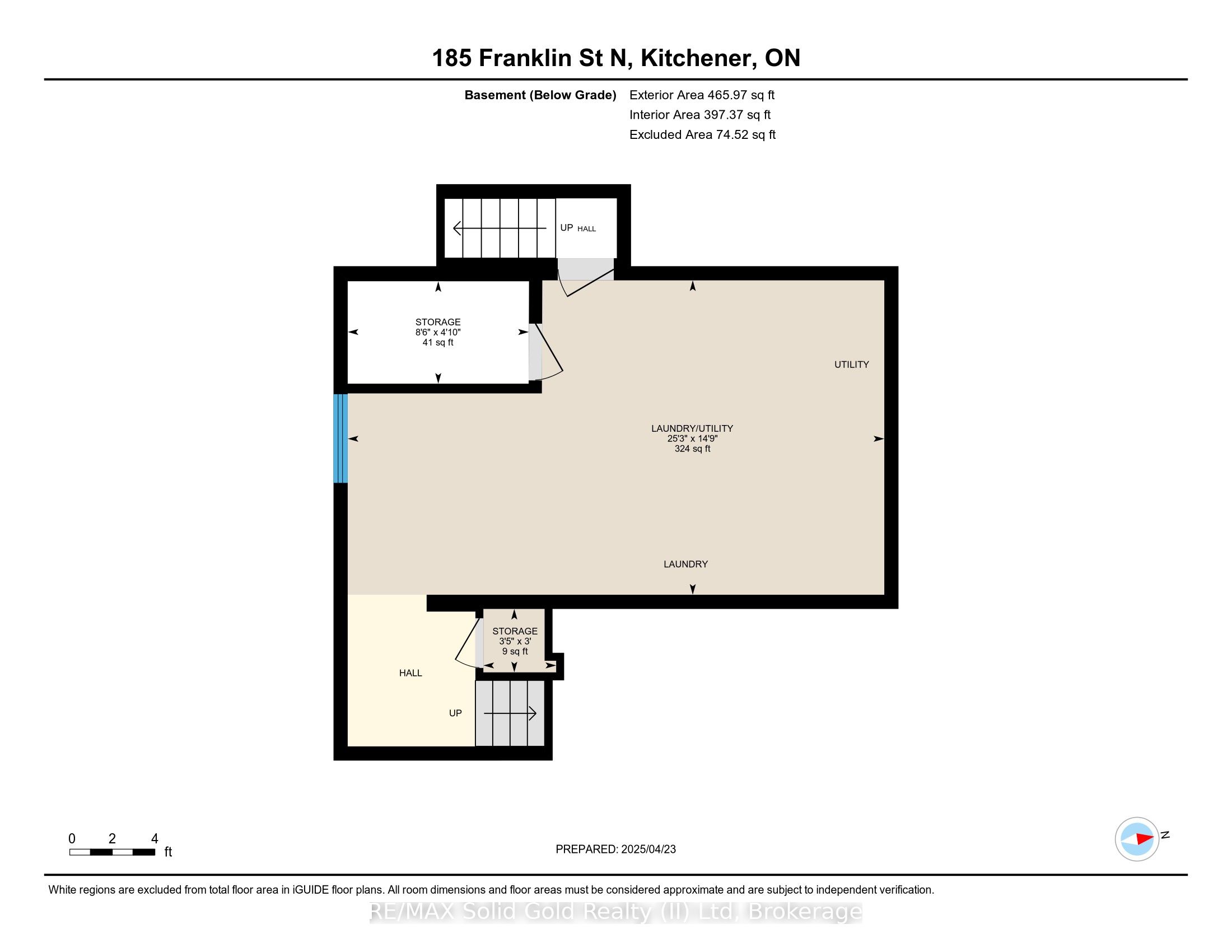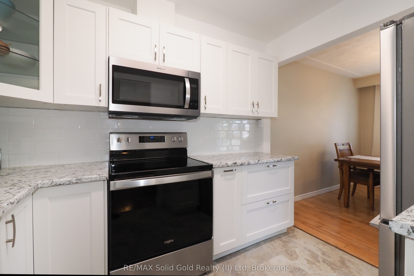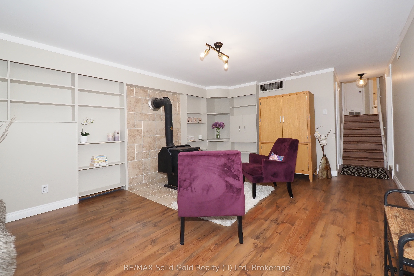
$599,000
Est. Payment
$2,288/mo*
*Based on 20% down, 4% interest, 30-year term
Listed by RE/MAX Solid Gold Realty (II) Ltd
Semi-Detached •MLS #X12098629•New
Price comparison with similar homes in Kitchener
Compared to 2 similar homes
-15.0% Lower↓
Market Avg. of (2 similar homes)
$704,450
Note * Price comparison is based on the similar properties listed in the area and may not be accurate. Consult licences real estate agent for accurate comparison
Room Details
| Room | Features | Level |
|---|---|---|
Bedroom 3 × 4.52 m | Second | |
Bedroom 3.78 × 2.9 m | Second | |
Dining Room 2.54 × 3.23 m | Third | |
Kitchen 2.39 × 2.95 m | Third | |
Living Room 5.13 × 3.89 m | Third | |
Bedroom 3.81 × 2.44 m | Upper |
Client Remarks
Welcome to 185 Franklin Street North, a meticulously maintained 5-level backsplit nestled in a location that checks all the boxes for todays savvy buyer. With exceptional commuter access, an abundance of local amenities, and a home that's been thoughtfully updated from top to bottom, this is the freehold opportunity that you have been waiting for. From the moment you arrive, the new hardscaping and double-wide concrete driveway with room for up to 4 vehicles set the tone for the pride of ownership that continues inside. Step into a surprisingly spacious layout with up to 4 bedrooms, generous storage options, and multiple living areas spread across five well-designed levels, offering room for families, first-time buyers, or investors looking to capitalize on rental potential. Numerous updates and upgrades bring true peace of mind. Whether you're dreaming of escaping condo fees, want the flexibility of a freehold home, or are seeking a move-in ready investment, this property delivers. The fully fenced backyard, single car garage, and modernized interior round out the perfect package. Quick access to major routes, close to transit, shopping, schools, and parks you're perfectly positioned to enjoy everything Kitchener has to offer. Homes like this don't last. This is the kind of listing that turns heads and moves fast. Book your private viewing today and see why 185 Franklin Street North is the opportunity you wont want to miss.
About This Property
185 Franklin Street, Kitchener, N2A 1Y4
Home Overview
Basic Information
Walk around the neighborhood
185 Franklin Street, Kitchener, N2A 1Y4
Shally Shi
Sales Representative, Dolphin Realty Inc
English, Mandarin
Residential ResaleProperty ManagementPre Construction
Mortgage Information
Estimated Payment
$0 Principal and Interest
 Walk Score for 185 Franklin Street
Walk Score for 185 Franklin Street

Book a Showing
Tour this home with Shally
Frequently Asked Questions
Can't find what you're looking for? Contact our support team for more information.
See the Latest Listings by Cities
1500+ home for sale in Ontario

Looking for Your Perfect Home?
Let us help you find the perfect home that matches your lifestyle
