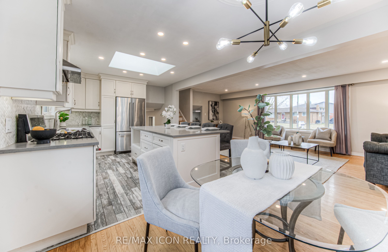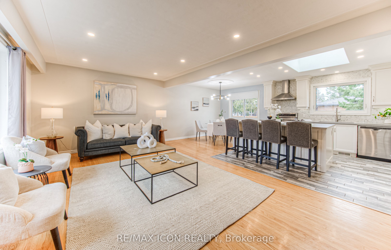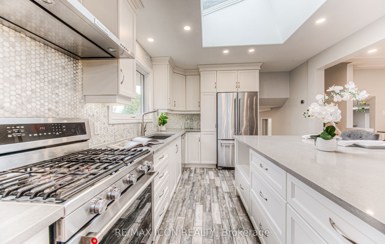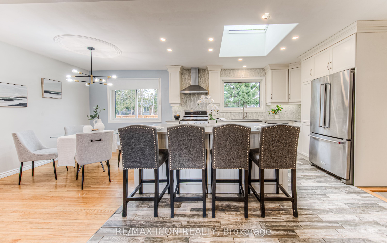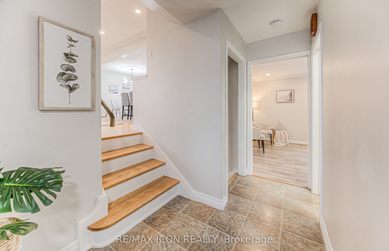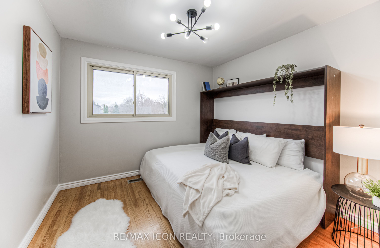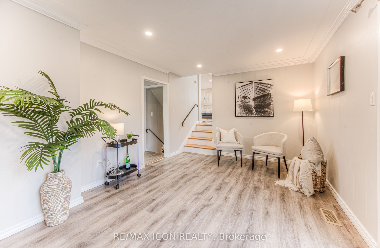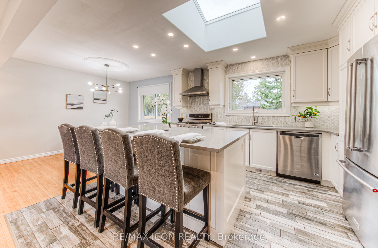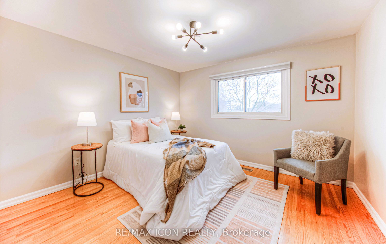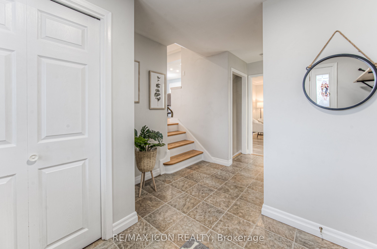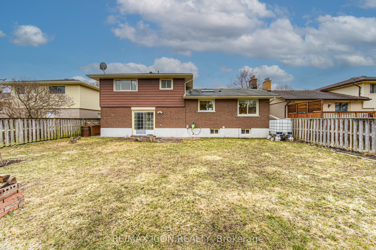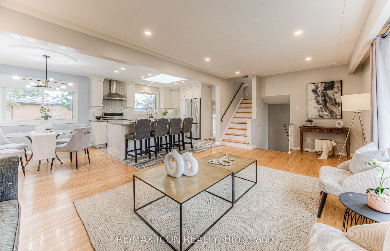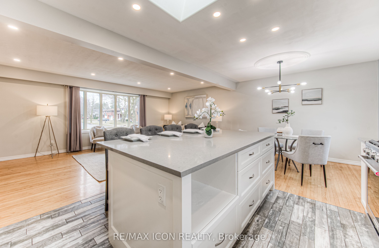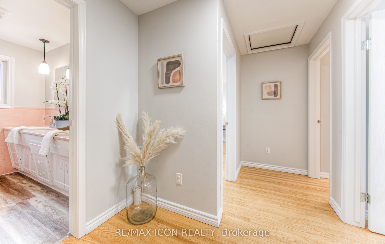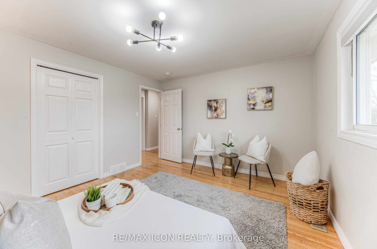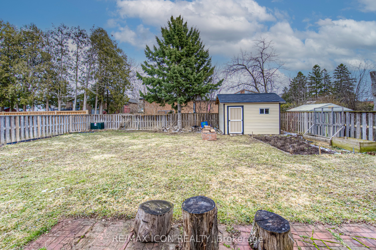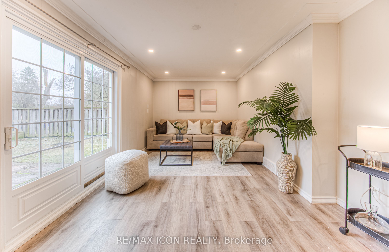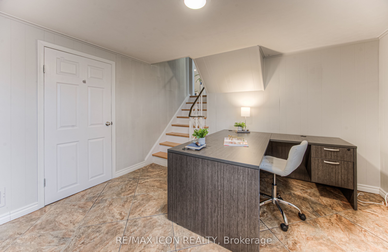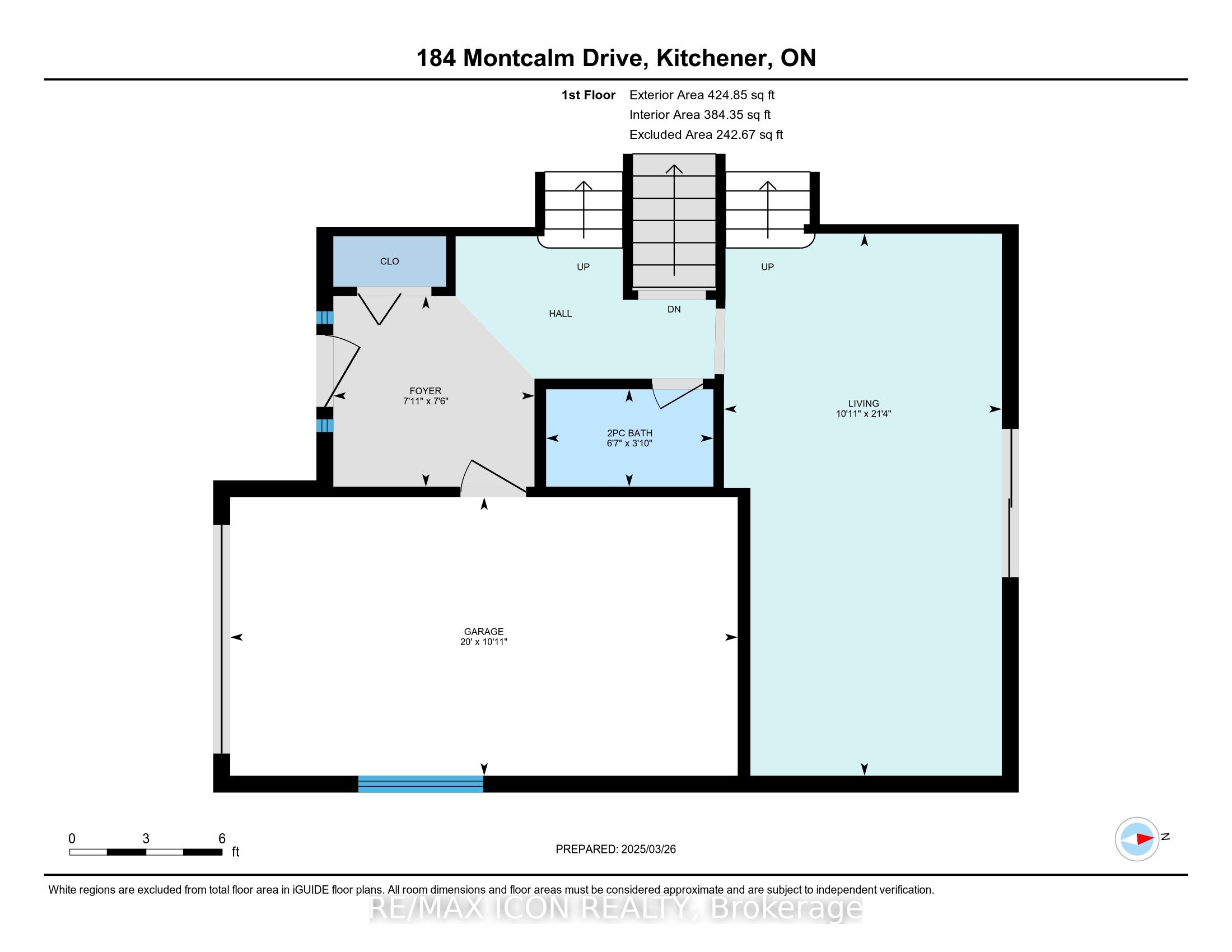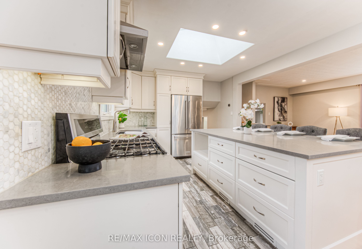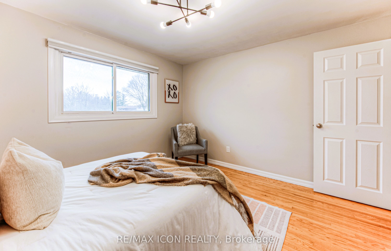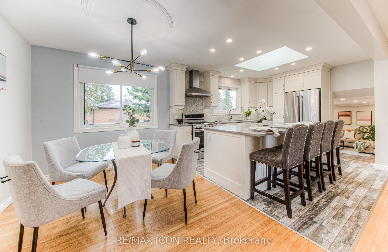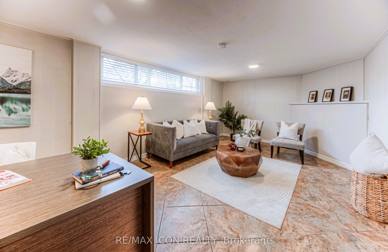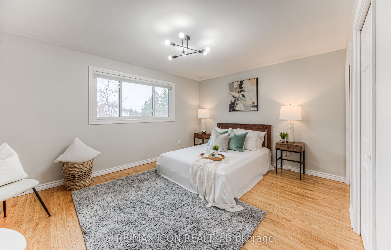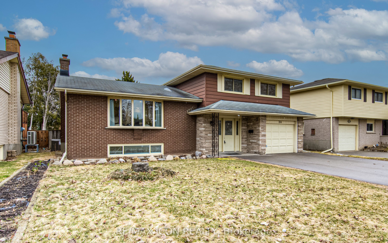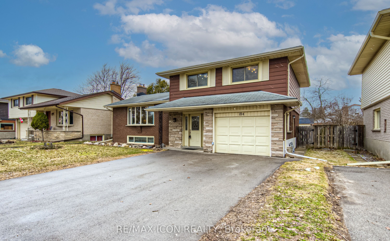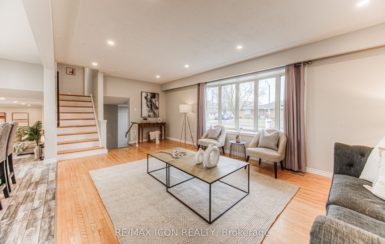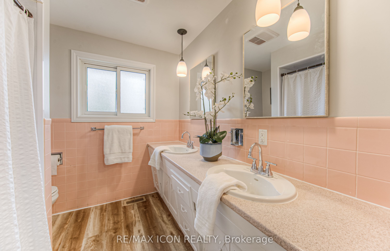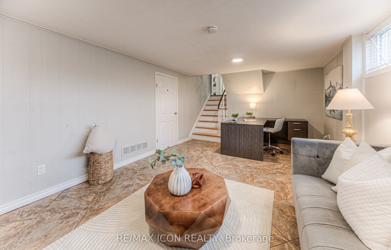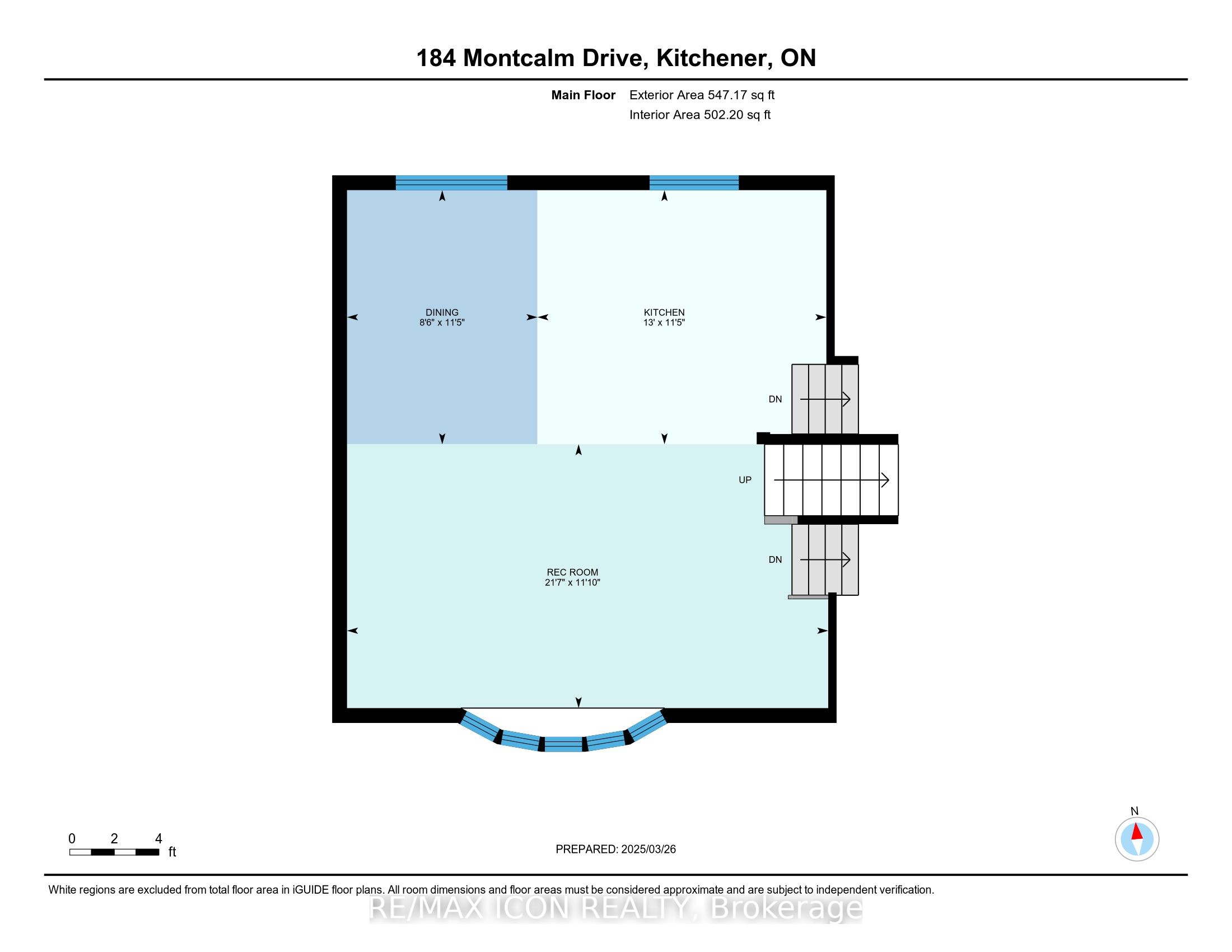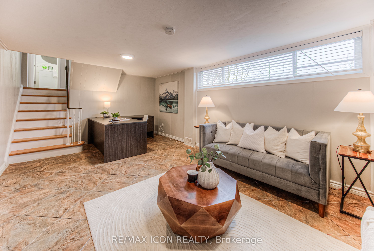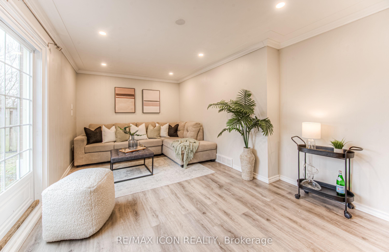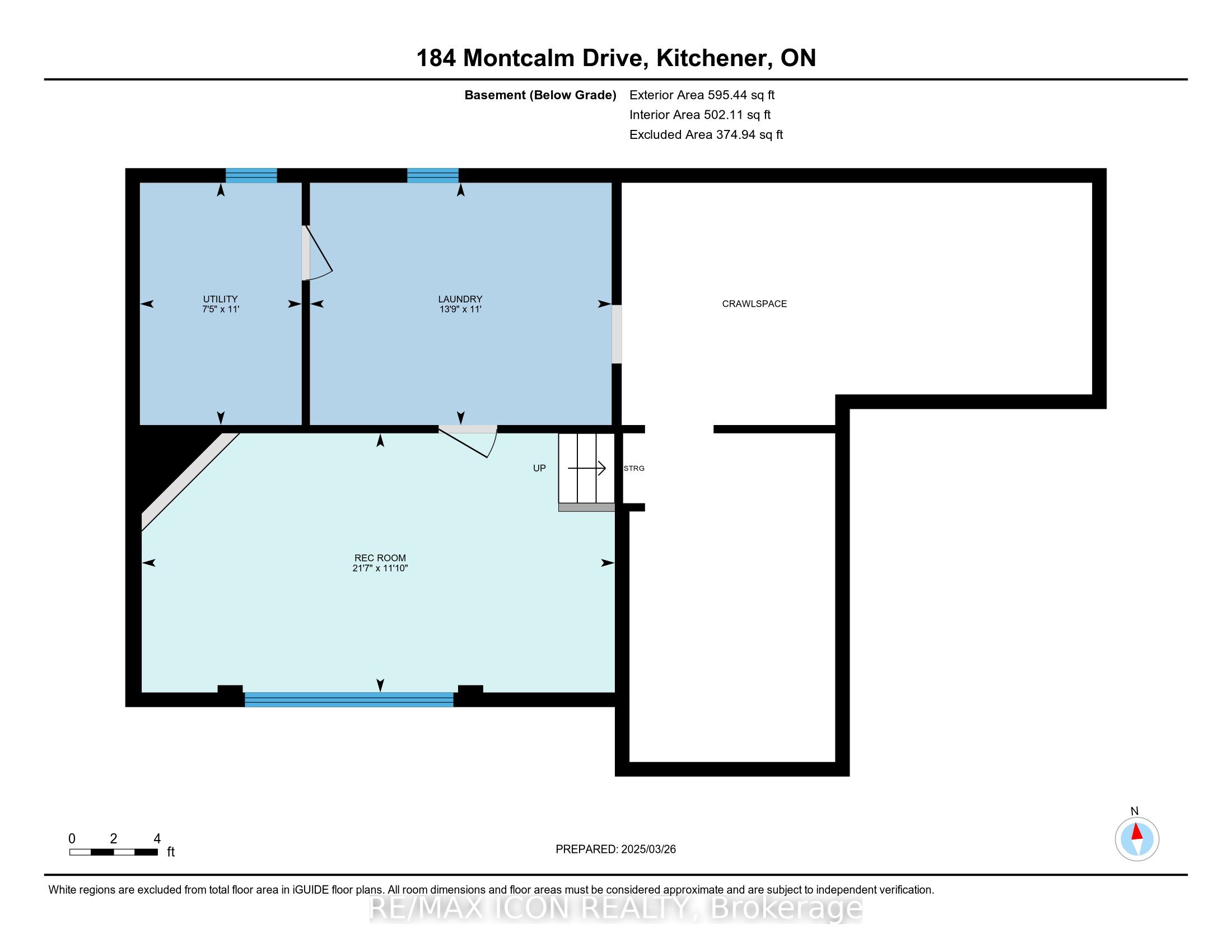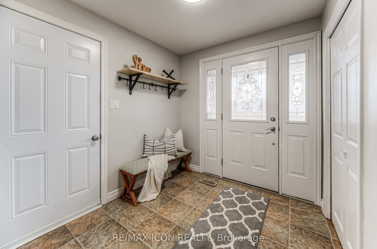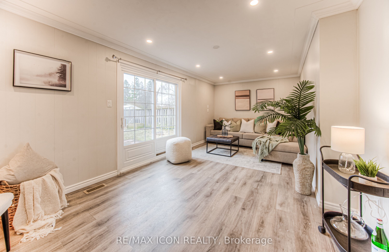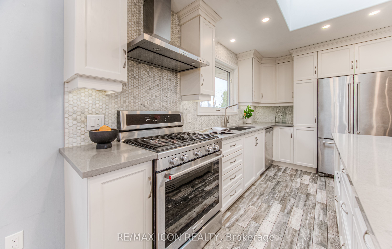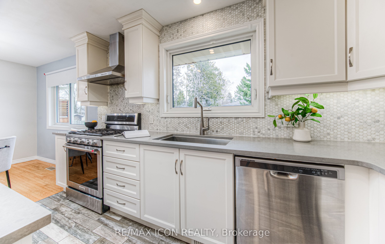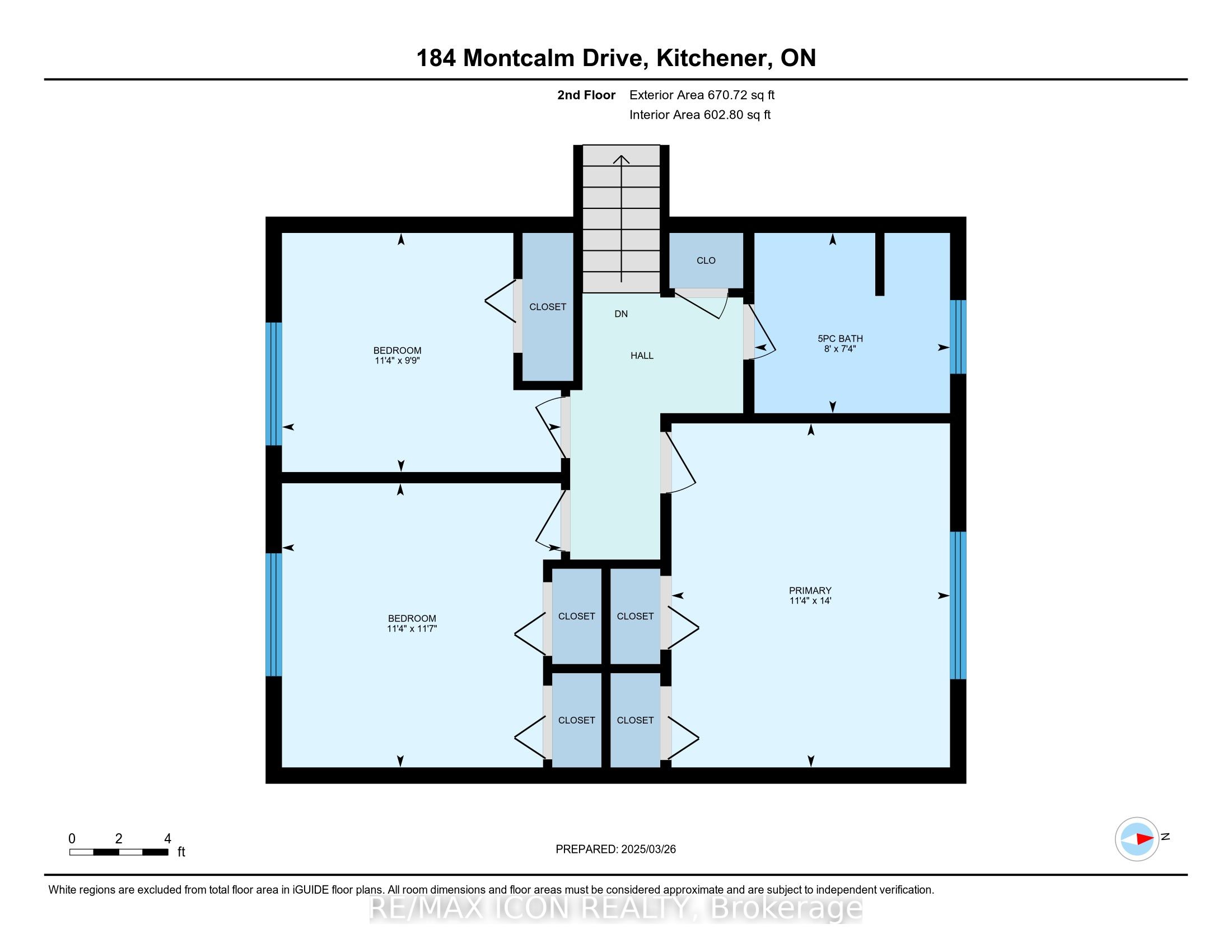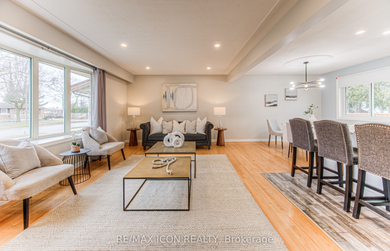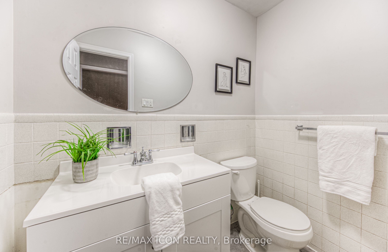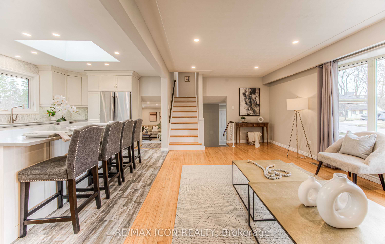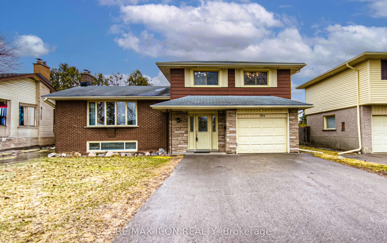
$799,000
Est. Payment
$3,052/mo*
*Based on 20% down, 4% interest, 30-year term
Detached•MLS #X12043217•Sold
Price comparison with similar homes in Kitchener
Compared to 36 similar homes
6.9% Higher↑
Market Avg. of (36 similar homes)
$747,108
Note * Price comparison is based on the similar properties listed in the area and may not be accurate. Consult licences real estate agent for accurate comparison
Room Details
| Room | Features | Level |
|---|---|---|
Living Room 6.5 × 3.33 m | Main | |
Dining Room 2.6 × 3.47 m | Second | |
Kitchen 4 × 3.47 m | Second | |
Living Room 6.58 × 3.61 m | Second | |
Bedroom 3.52 × 3.46 m | Third | |
Bedroom 2 2.79 × 3.46 m | Third |
Client Remarks
Discover an incredible side split in the desirable Rosemount Neighbourhood that combines prime location with modern updates! Nestled on a quiet street with easy access to shopping, schools, banks, trails, and HWY 7/8, this home is a true gem. The stunning kitchen features white cabinetry, quartz countertops, penny-tile backsplash, a skylight, and a functional island with breakfast bar. Open concept main floor showcases beautiful hardwood floors throughout living and dining areas. The family room opens to a fully fenced backyard, while the main floor includes a 2-piece powder room and attached garage with inside entry. The versatile basement offers potential for a home office, recreation room, or fourth bedroom. Upstairs, a spacious primary bedroom with custom closet organizer is accompanied by two additional bedrooms and an upgraded 5-piece bathroom with double sinks. Recent updates include AC(2018) and furnace (2018), and the private backyard is perfect for families and pets. Don't miss this turnkey opportunity - schedule your viewing today!
About This Property
184 Montcalm Drive, Kitchener, N2B 2R8
Home Overview
Basic Information
Walk around the neighborhood
184 Montcalm Drive, Kitchener, N2B 2R8
Shally Shi
Sales Representative, Dolphin Realty Inc
English, Mandarin
Residential ResaleProperty ManagementPre Construction
Mortgage Information
Estimated Payment
$0 Principal and Interest
 Walk Score for 184 Montcalm Drive
Walk Score for 184 Montcalm Drive

Book a Showing
Tour this home with Shally
Frequently Asked Questions
Can't find what you're looking for? Contact our support team for more information.
Check out 100+ listings near this property. Listings updated daily
See the Latest Listings by Cities
1500+ home for sale in Ontario

Looking for Your Perfect Home?
Let us help you find the perfect home that matches your lifestyle
