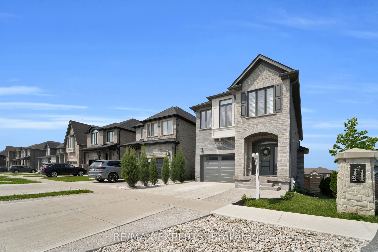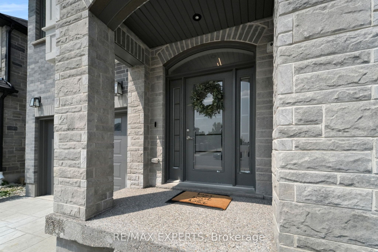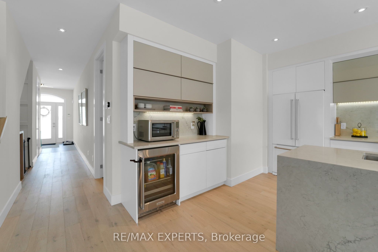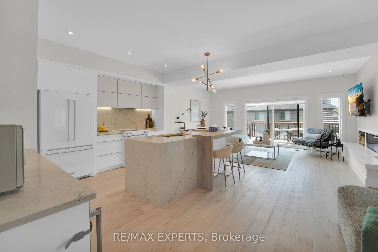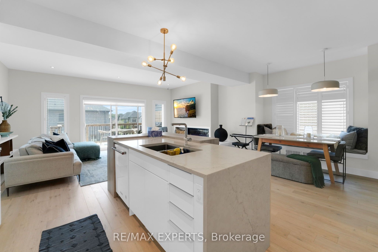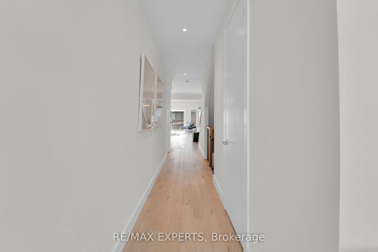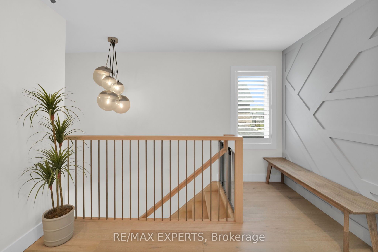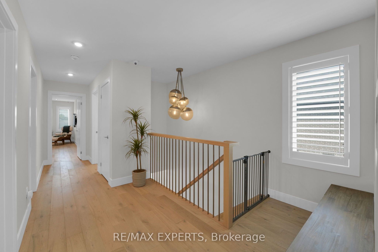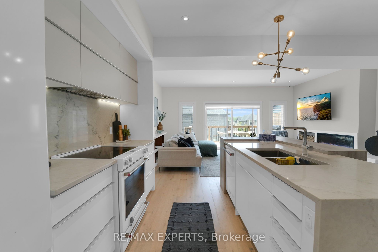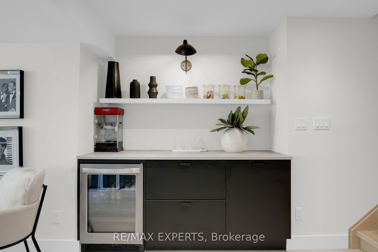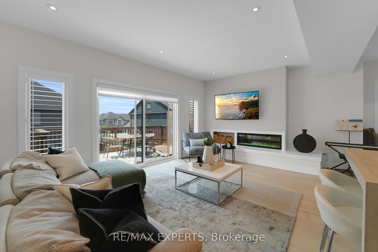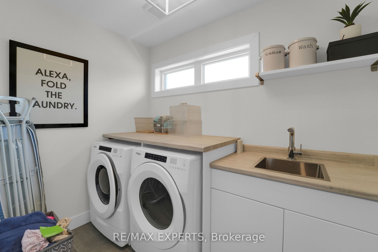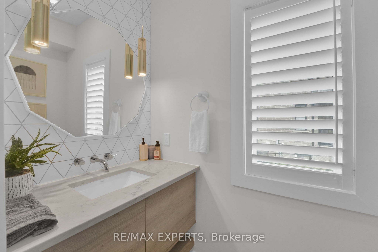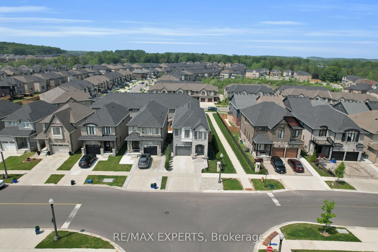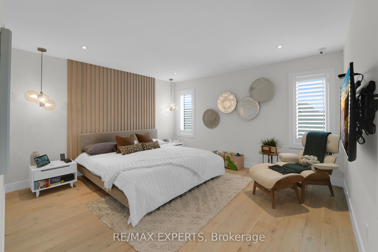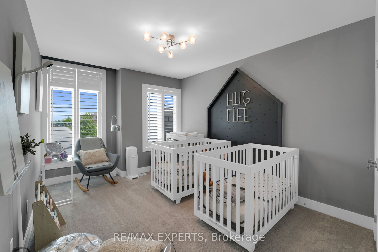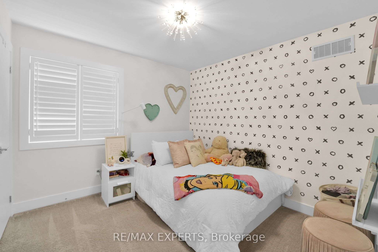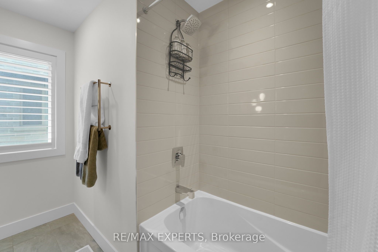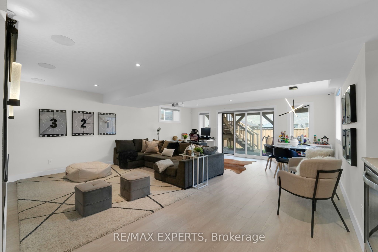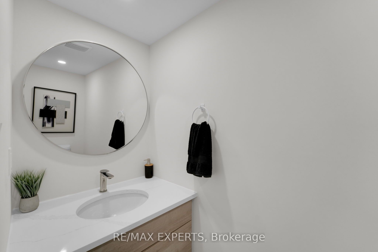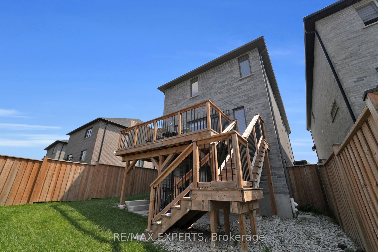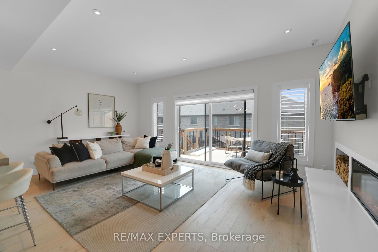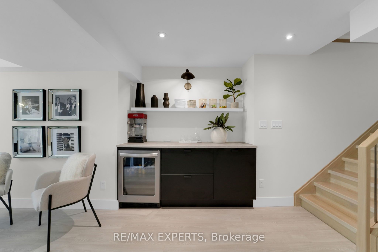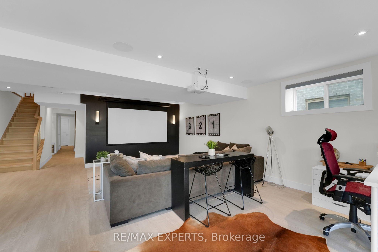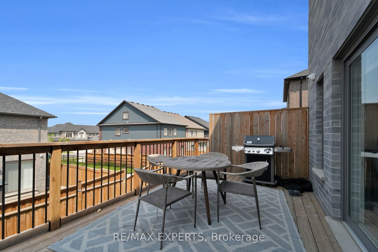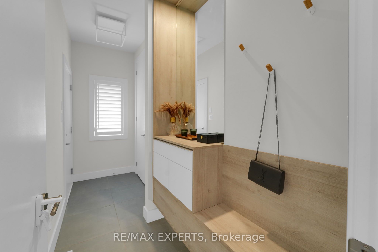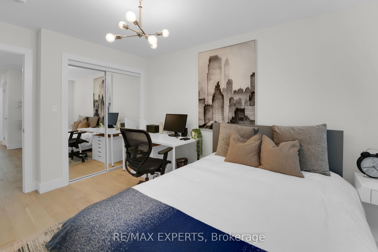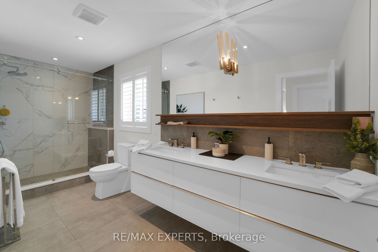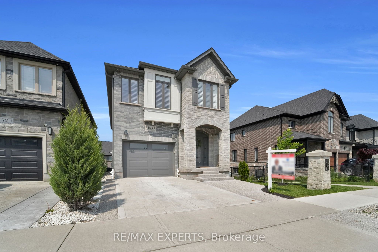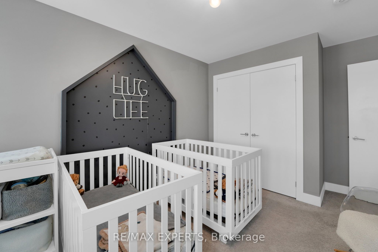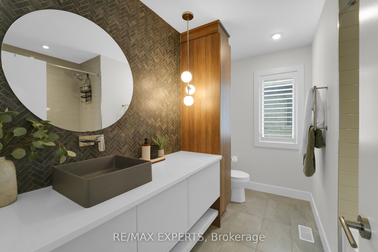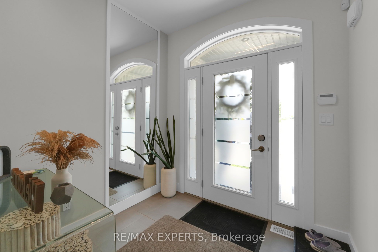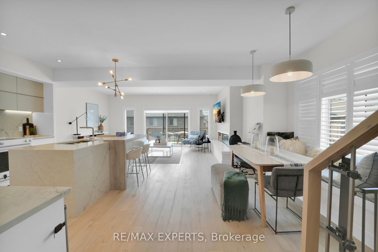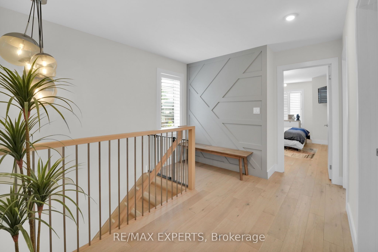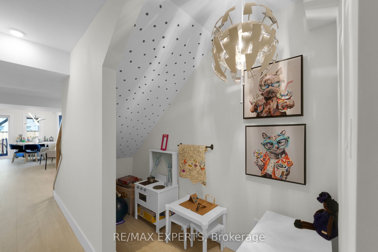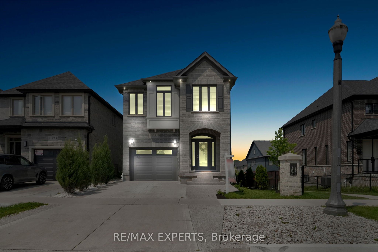
$999,999
Est. Payment
$3,819/mo*
*Based on 20% down, 4% interest, 30-year term
Listed by RE/MAX EXPERTS
Detached•MLS #X12202111•New
Price comparison with similar homes in Kitchener
Compared to 44 similar homes
-12.0% Lower↓
Market Avg. of (44 similar homes)
$1,135,850
Note * Price comparison is based on the similar properties listed in the area and may not be accurate. Consult licences real estate agent for accurate comparison
Room Details
| Room | Features | Level |
|---|---|---|
Living Room 6.15 × 3.51 m | FireplaceHardwood FloorPot Lights | Main |
Kitchen 3.78 × 4.54 m | B/I AppliancesHardwood FloorPot Lights | Main |
Dining Room 3 × 3.84 m | Bay WindowHardwood FloorPot Lights | Main |
Primary Bedroom 4.27 × 5.79 m | Ensuite BathHardwood FloorWalk-In Closet(s) | Second |
Bedroom 2 3.05 × 4.65 m | WindowHardwood FloorMirrored Closet | Second |
Bedroom 3 3.02 × 4.85 m | WindowBroadloomClosed Fireplace | Second |
Client Remarks
Welcome to your Trillium model custom home by Ridgeview Homes. At the entrance of the Forest Creek Estates, this 4 bedroom home has an exterior chosen to complement both the classic streetscape and modern interior. The open-concept main floor has plenty of natural light with over-sized patio doors and a bay window with a lush built-in dining bench. A contemporary modern kitchen with a multi-functional island, quartz stone, bar fridge, and modern appliances provides the perfect space for families and friends to gather. The fireplace detail provides an understated focal point to enhance the modern interior. Hardwood throughout the main complements the staircase which leads to the second level where the laundry is for convenience. The primary bedroom has a spacious walk-in closet and ensuite bathroom with an over-sized glass shower and double sink floating vanity. Escape to the fully finished walk-out basement for cozy family movies on the couch, game night with friends, or playing in the children's nook under the stairs. Over 3000 sqft of total living, with custom mill work, fixtures, gas line for outdoor bbqs, built in speakers, remote blinds, and attention to detail throughout! Check out the virtual tour !! This is the home you've been waiting for !!
About This Property
183 Forest Creek Drive, Kitchener, N2P 2R3
Home Overview
Basic Information
Walk around the neighborhood
183 Forest Creek Drive, Kitchener, N2P 2R3
Shally Shi
Sales Representative, Dolphin Realty Inc
English, Mandarin
Residential ResaleProperty ManagementPre Construction
Mortgage Information
Estimated Payment
$0 Principal and Interest
 Walk Score for 183 Forest Creek Drive
Walk Score for 183 Forest Creek Drive

Book a Showing
Tour this home with Shally
Frequently Asked Questions
Can't find what you're looking for? Contact our support team for more information.
See the Latest Listings by Cities
1500+ home for sale in Ontario

Looking for Your Perfect Home?
Let us help you find the perfect home that matches your lifestyle
