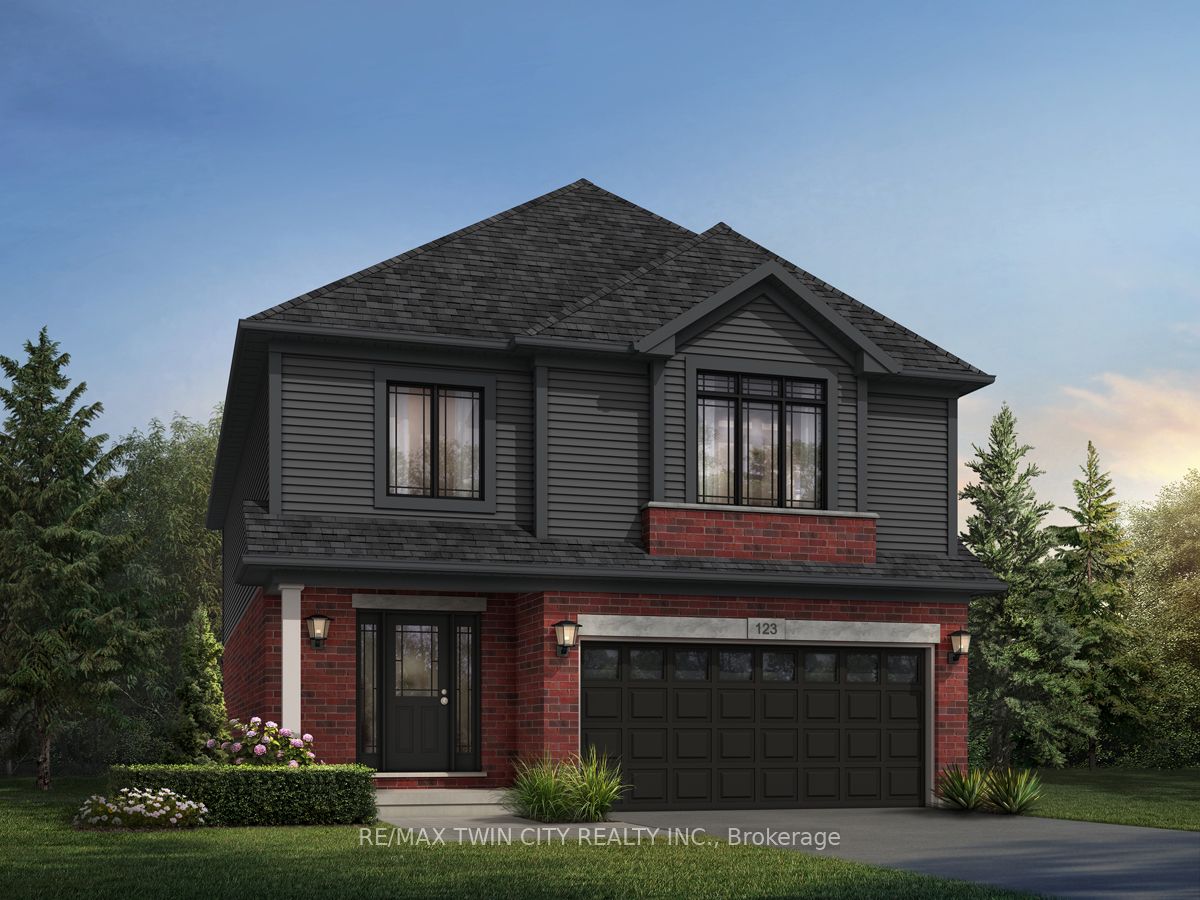
$1,149,900
Est. Payment
$4,392/mo*
*Based on 20% down, 4% interest, 30-year term
Listed by RE/MAX TWIN CITY REALTY INC.
Detached•MLS #X12158919•New
Price comparison with similar homes in Kitchener
Compared to 52 similar homes
10.6% Higher↑
Market Avg. of (52 similar homes)
$1,039,775
Note * Price comparison is based on the similar properties listed in the area and may not be accurate. Consult licences real estate agent for accurate comparison
Room Details
| Room | Features | Level |
|---|---|---|
Living Room 3.9 × 5.8 m | Main | |
Kitchen 3.8 × 3.4 m | Main | |
Dining Room 3.8 × 2.8 m | Main | |
Primary Bedroom 5.7 × 4.2 m | Second | |
Bedroom 2 4.06 × 3.4 m | Second | |
Bedroom 3 3.9 × 3.4 m | Second |
Client Remarks
Welcome to 164 Benninger Drive, Kitchener, a stunning pre-construction home in the highly desirable Trussler West community by Fusion Homes. This Camden A model offers an expansive 2,600 sq. ft. of thoughtfully designed living space on a premium 36 walk-out lot, the last available opportunity of its kind in the neighborhood. This home features 4 spacious bedrooms, 2.5 bathrooms, and an optional main-floor bedroom with a private 3-piece bath, ideal for multi-generational living, a guest suite, or home office. The home comes with double-car garage & extended driveway offer parking for up to 4 vehicles. Inside, the open-concept main floor welcomes you with 9 ceilings, a carpet-free layout, and a bright, modern kitchen outfitted with quartz countertops, premium cabinetry, and a large central island. The optional main-floor bedroom & attached bathroom offer flexibility for private living arrangements. Upstairs, the primary suite is a luxurious retreat with a spa-inspired ensuite and a walk-in closet, while the additional bedrooms are generously sized to accommodate a variety of needs. The walk-out basement not only brings in additional natural light but also opens up possibilities for a future in-law suite, recreation space, or custom finishing tailored to your lifestyle. To make this opportunity even more appealing, Fusion Homes is offering exclusive limited-time promotions for the first 3 buyers: enjoy $10,000 in free upgrades and a free appliance package that includes a fridge, 30 electric stove, dishwasher, and rangehood. (Please note: the free appliance package is only available for 2025 closings.) Custom floorplan modifications are available to truly personalize your new home, subject to drafting approval and applicable fees. Dont miss your chance to own this final walk-out lot and create your dream home in a growing, family-friendly community. Schedule your appointment Today!
About This Property
164 BENNINGER Drive, Kitchener, N2E 0C9
Home Overview
Basic Information
Walk around the neighborhood
164 BENNINGER Drive, Kitchener, N2E 0C9
Shally Shi
Sales Representative, Dolphin Realty Inc
English, Mandarin
Residential ResaleProperty ManagementPre Construction
Mortgage Information
Estimated Payment
$0 Principal and Interest
 Walk Score for 164 BENNINGER Drive
Walk Score for 164 BENNINGER Drive

Book a Showing
Tour this home with Shally
Frequently Asked Questions
Can't find what you're looking for? Contact our support team for more information.
See the Latest Listings by Cities
1500+ home for sale in Ontario

Looking for Your Perfect Home?
Let us help you find the perfect home that matches your lifestyle