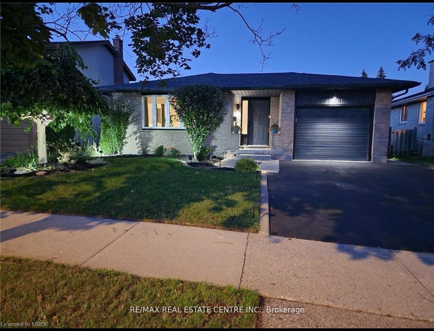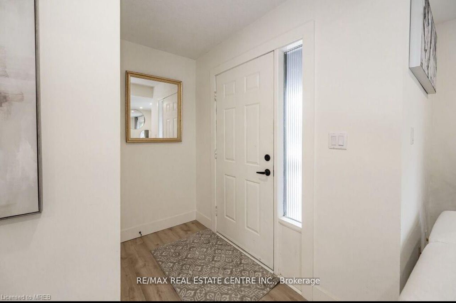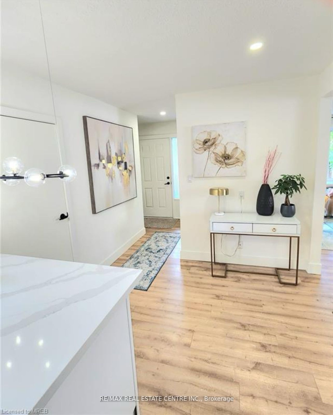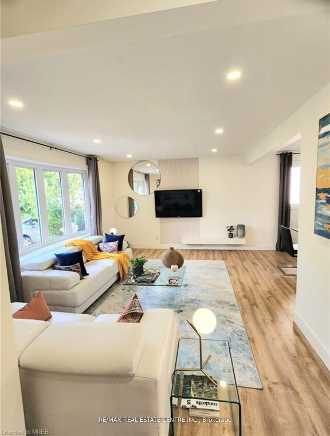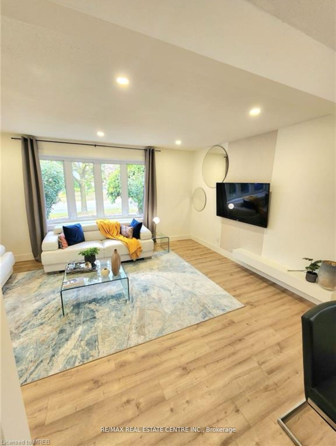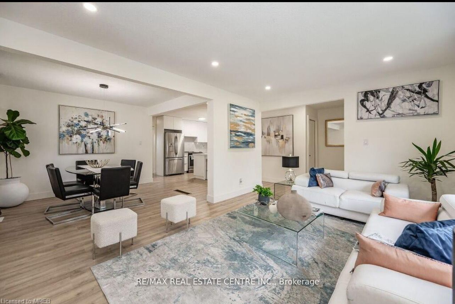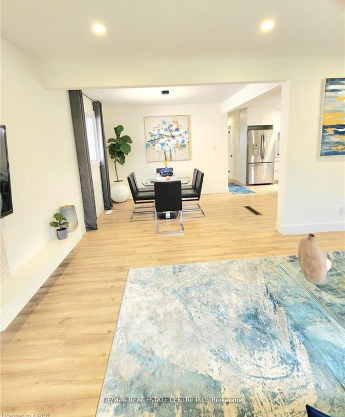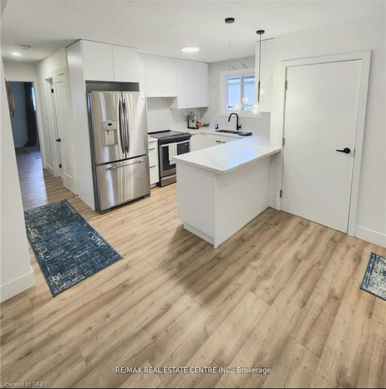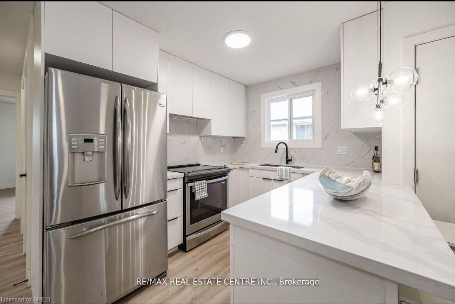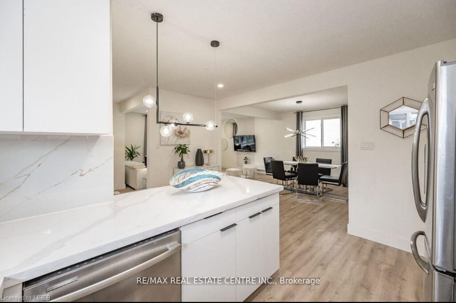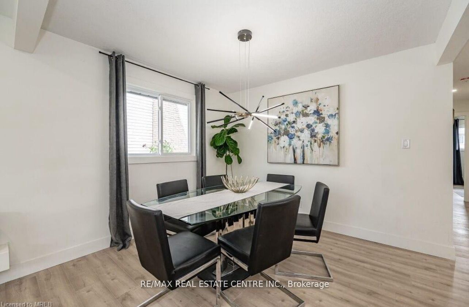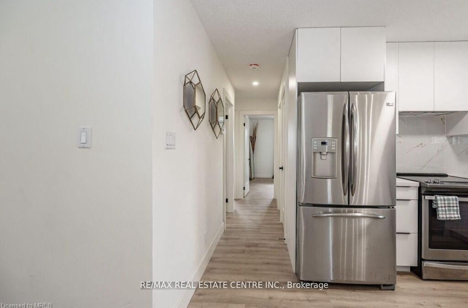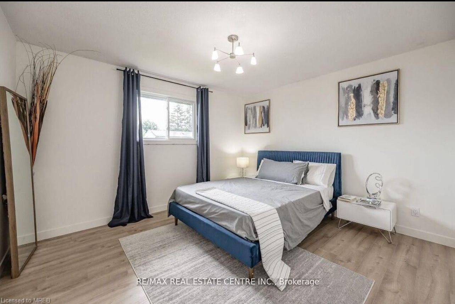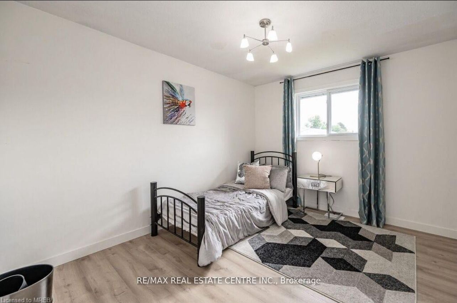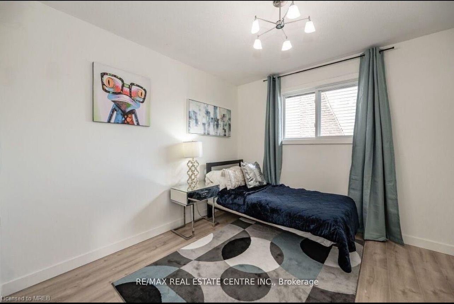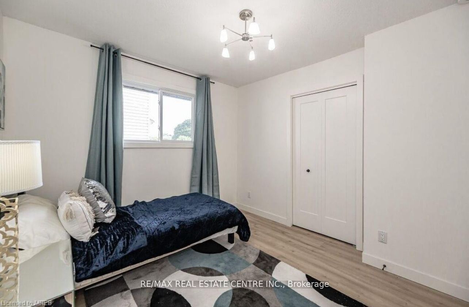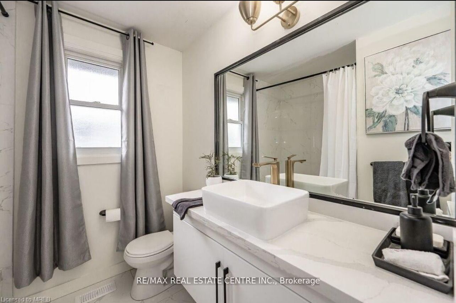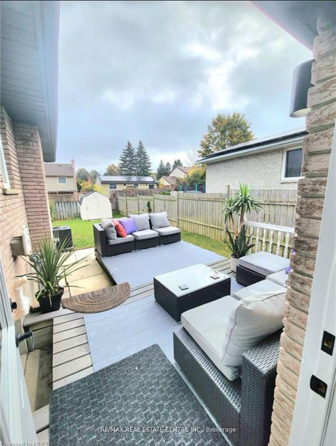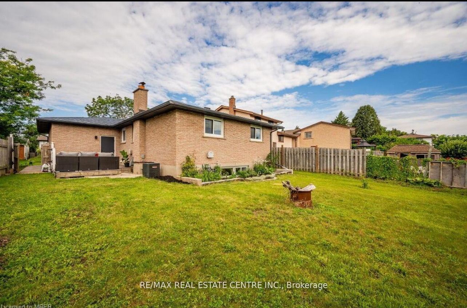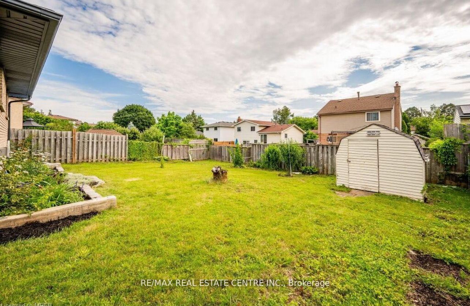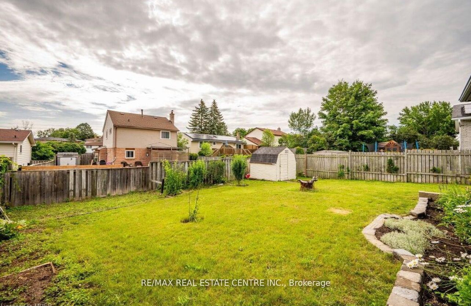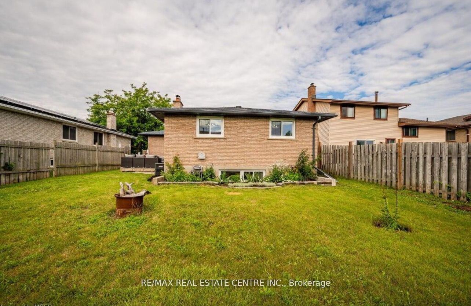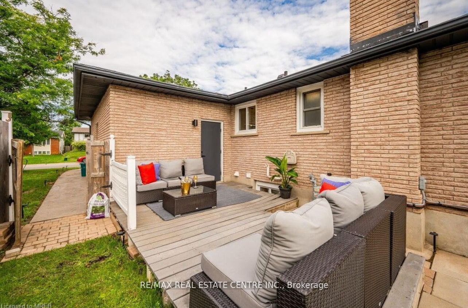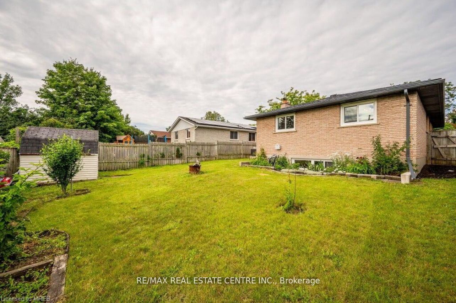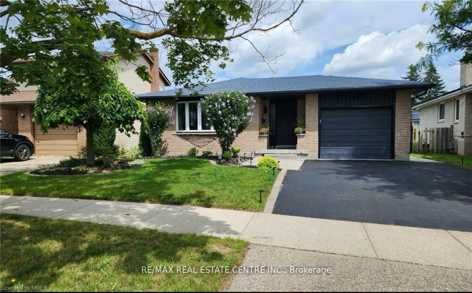
$2,499 /mo
Listed by RE/MAX REAL ESTATE CENTRE INC.
Detached•MLS #X12145560•Price Change
Room Details
| Room | Features | Level |
|---|---|---|
Living Room 3.54 × 1.25 m | LaminateOpen ConceptBay Window | Main |
Dining Room 3.27 × 2.9 m | LaminateOpen Concept | Main |
Kitchen 3.94 × 3.85 m | LaminateStainless Steel ApplQuartz Counter | Main |
Primary Bedroom 3.87 × 3.51 m | LaminateClosetWindow | Main |
Bedroom 2 3.5 × 3.16 m | LaminateCloset | Main |
Bedroom 3 3.16 × 3.05 m | LaminateCloset | Main |
Client Remarks
Explore the Residence with 3 bed, separate living and dining area, ideally situated With Minutes To HWY 401 and 8, Waterloo, Schools, Shops And Transport. Separate Washer/Dryer conveniently located on the main level. Enjoy the Inclusion of One/Two Parking Spaces with one garage and one within the Tandem Driveway, ensuring ample parking options. Tenant Pays 60% of Utilities. Please note, this listing pertains solely to the Main Level. Additionally, there's a Private deck and a huge backyard, offering a cozy outdoor space to enjoy. A very family friendly location. No Pets and No Smoking Allowed. FRESHLY PAINTED.
About This Property
136 The Country Way, Kitchener, N2E 2L2
Home Overview
Basic Information
Walk around the neighborhood
136 The Country Way, Kitchener, N2E 2L2
Shally Shi
Sales Representative, Dolphin Realty Inc
English, Mandarin
Residential ResaleProperty ManagementPre Construction
 Walk Score for 136 The Country Way
Walk Score for 136 The Country Way

Book a Showing
Tour this home with Shally
Frequently Asked Questions
Can't find what you're looking for? Contact our support team for more information.
See the Latest Listings by Cities
1500+ home for sale in Ontario

Looking for Your Perfect Home?
Let us help you find the perfect home that matches your lifestyle
