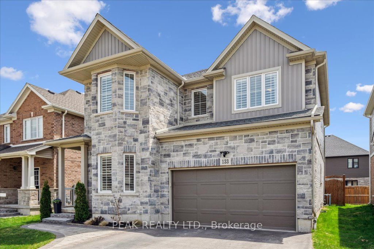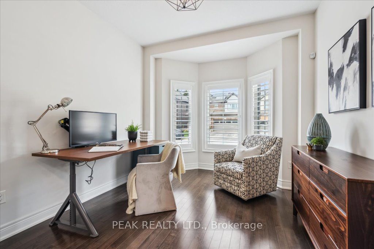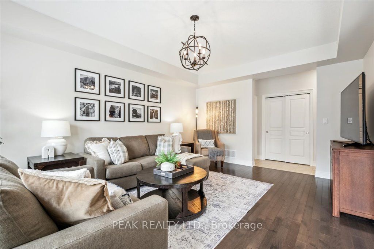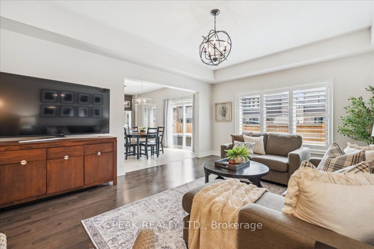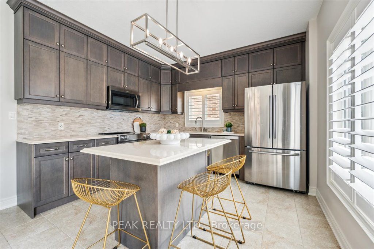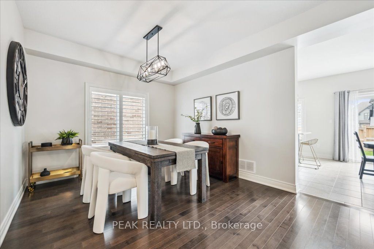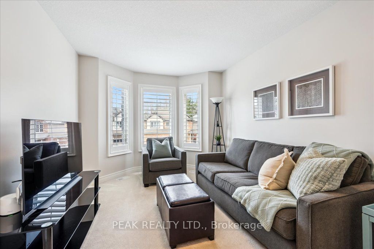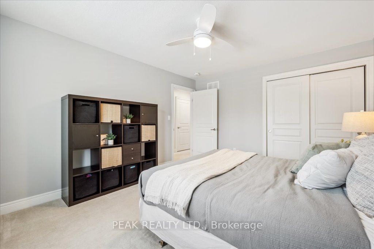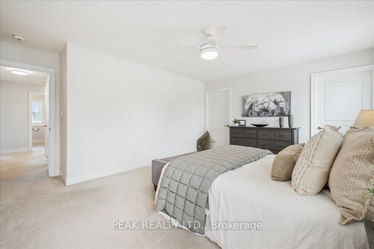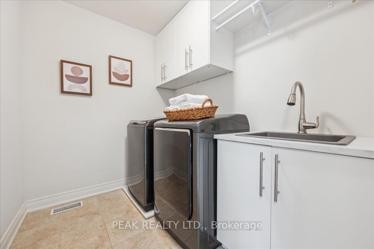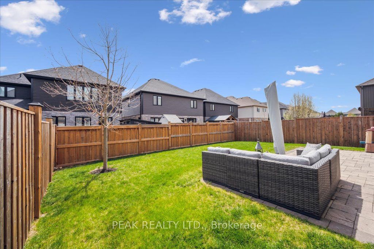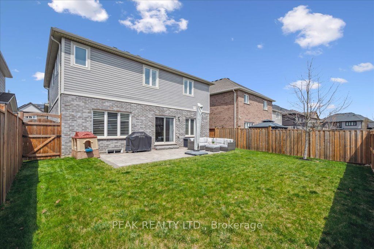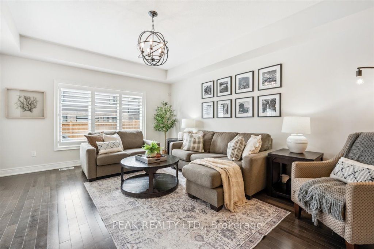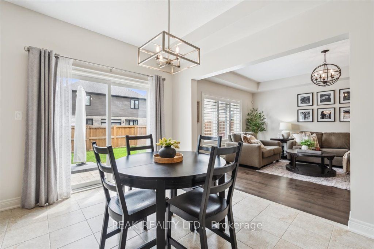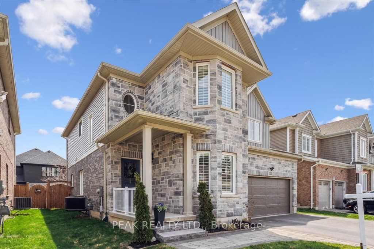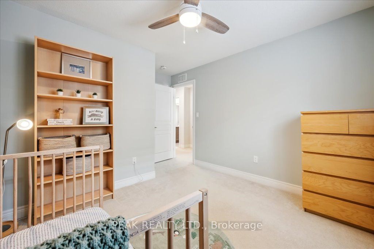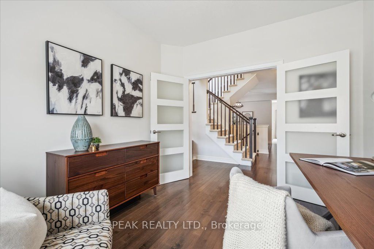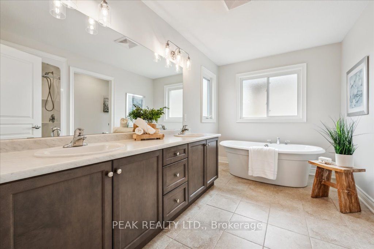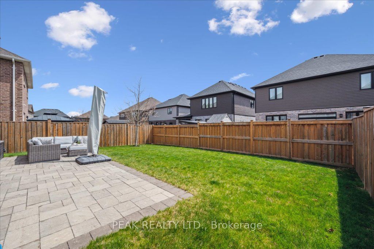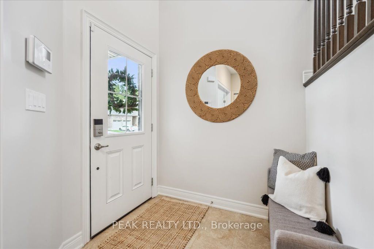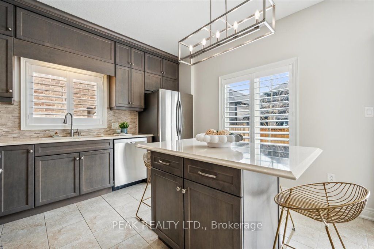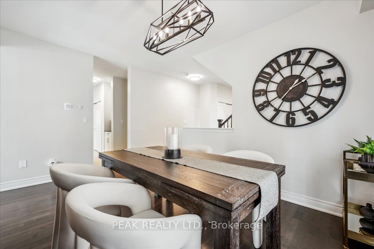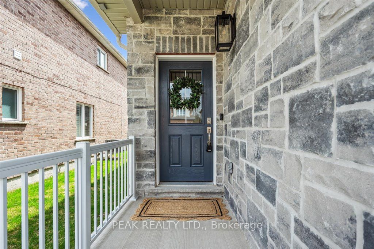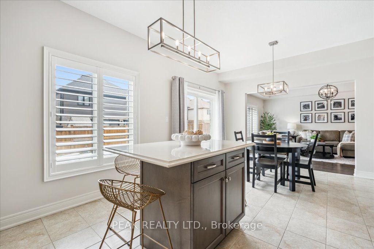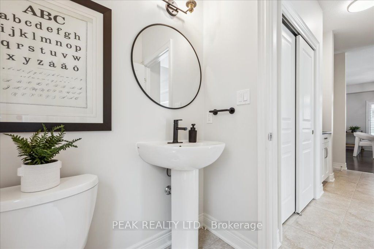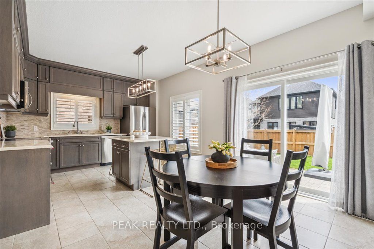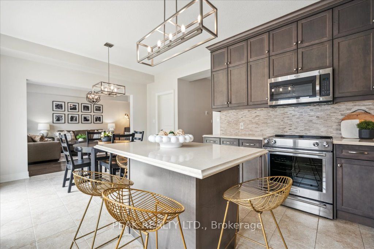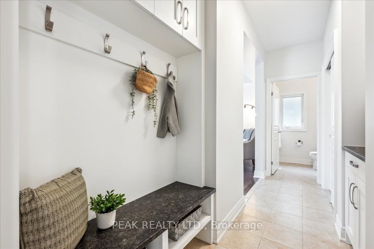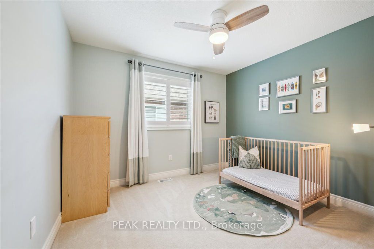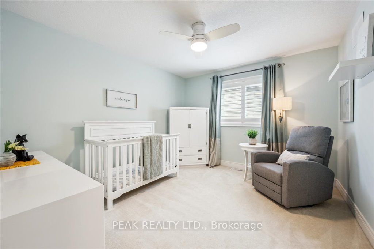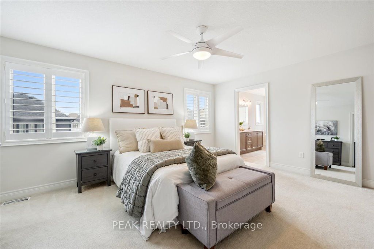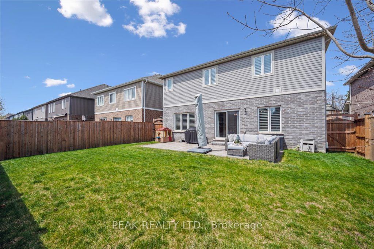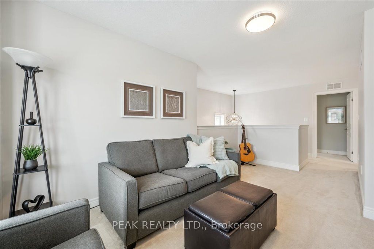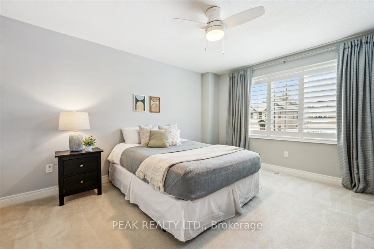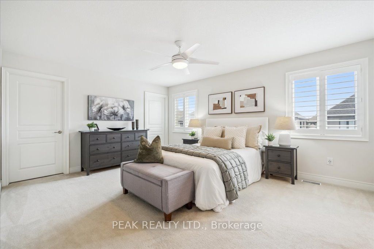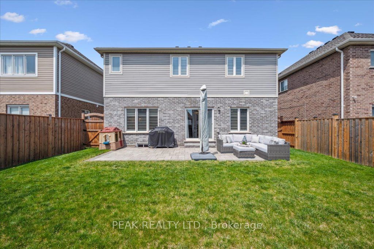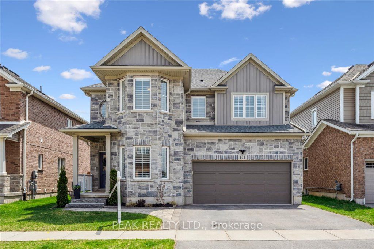
$1,189,900
Est. Payment
$4,545/mo*
*Based on 20% down, 4% interest, 30-year term
Listed by PEAK REALTY LTD.
Detached•MLS #X12113280•Price Change
Price comparison with similar homes in Kitchener
Compared to 50 similar homes
14.6% Higher↑
Market Avg. of (50 similar homes)
$1,038,642
Note * Price comparison is based on the similar properties listed in the area and may not be accurate. Consult licences real estate agent for accurate comparison
Room Details
| Room | Features | Level |
|---|---|---|
Dining Room 3.53 × 2.59 m | Main | |
Kitchen 3.53 × 3.35 m | Main | |
Living Room 4.31 × 5.11 m | Main | |
Bedroom 4.89 × 4.57 m | Second | |
Bedroom 3.96 × 3.2 m | Second | |
Bedroom 4.27 × 3.57 m | Second |
Client Remarks
come to your dream home! This stunning 2,800 sq ft residence, with its striking stone-front façade and maintained landscaping, offers the perfect blend of timeless elegance and modern comfort. Step inside to discover a welcoming foyer that flows into an open-concept main level, where gleaming hardwood and ceramic tile carry you through a spacious living area, formal dining room, and a dedicated home officeideal for both work and study. The heart of the home is the gourmet kitchen, featuring stainless-steel appliances, quartz countertops, a generous island, and seamless sightlines into the living roomperfect for entertaining family and friends. Retreat to the luxurious primary suite, complete with a spa-inspired ensuite bath featuring dual vanities, a shower, and a deep soaking tub. His-and-her walk-in closets ensure abundant storage and effortless organization. Three additional well-appointed bedrooms and second full bathroom, each thoughtfully outfitted with modern fixtures and finishes. Upstairs, a spacious second-floor family room provides a cozy spot for movie nights or casual gatherings. Youll also find the convenience of a second-floor laundry room, making household chores a breeze. Outside, enjoy morning strolls on the nearby trails or afternoons picnicking in one of the adjacent parks. Excellent schools and a wealth of shopping, dining, and recreational amenities are just minutes away, ensuring the perfect balance of serenity and convenience. Dont miss your chance to make this exceptional property your ownschedule your private tour today
About This Property
133 Eaglecrest Street, Kitchener, N2K 0C4
Home Overview
Basic Information
Walk around the neighborhood
133 Eaglecrest Street, Kitchener, N2K 0C4
Shally Shi
Sales Representative, Dolphin Realty Inc
English, Mandarin
Residential ResaleProperty ManagementPre Construction
Mortgage Information
Estimated Payment
$0 Principal and Interest
 Walk Score for 133 Eaglecrest Street
Walk Score for 133 Eaglecrest Street

Book a Showing
Tour this home with Shally
Frequently Asked Questions
Can't find what you're looking for? Contact our support team for more information.
See the Latest Listings by Cities
1500+ home for sale in Ontario

Looking for Your Perfect Home?
Let us help you find the perfect home that matches your lifestyle
