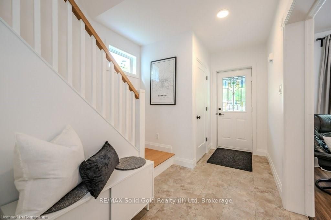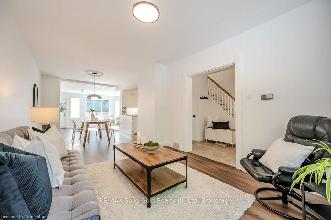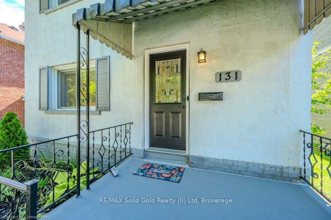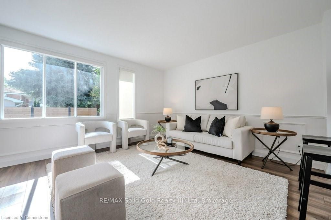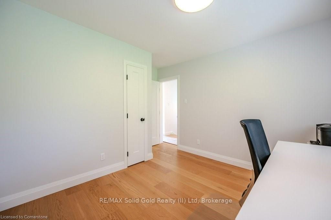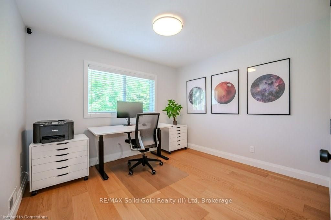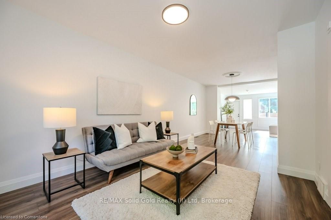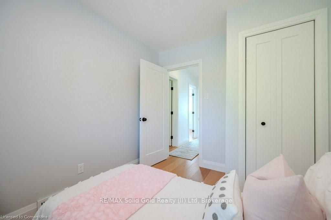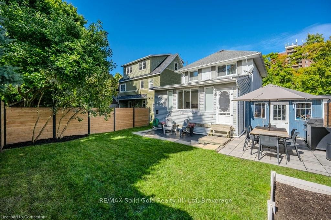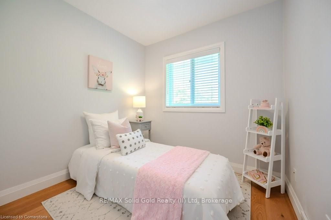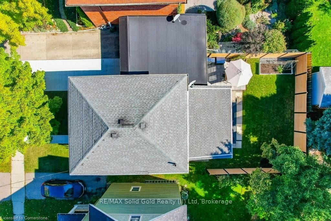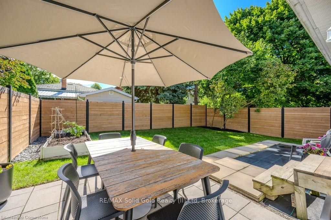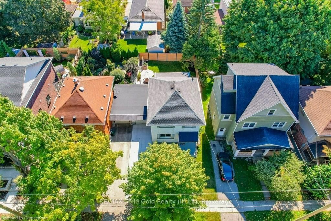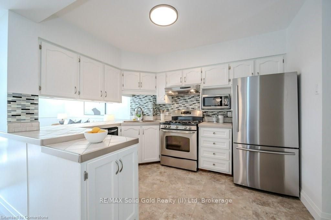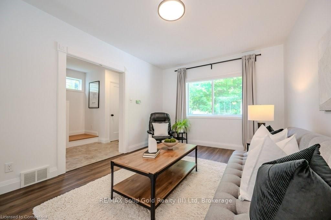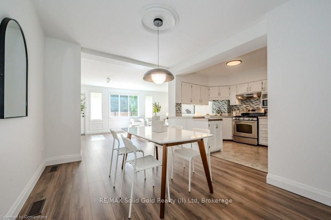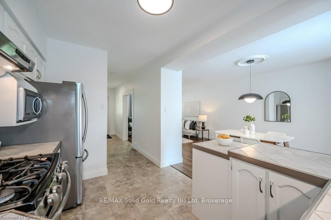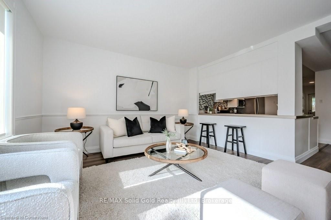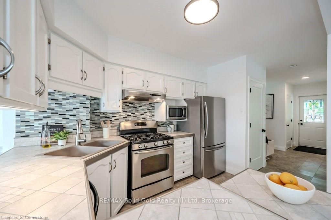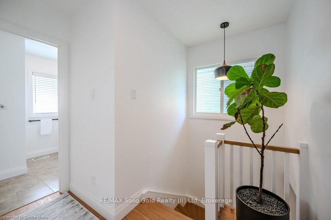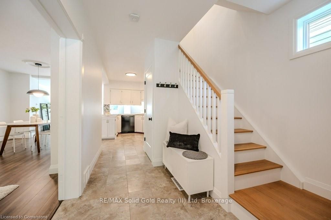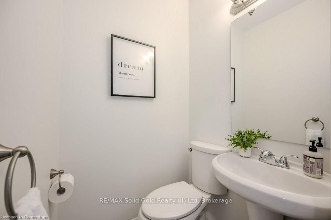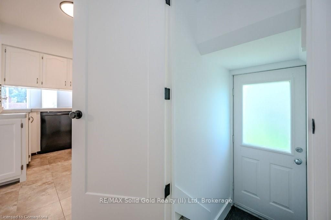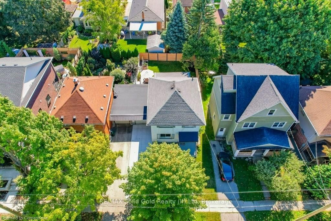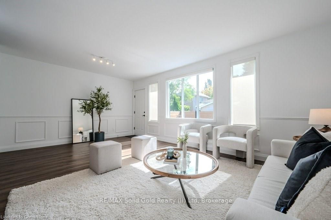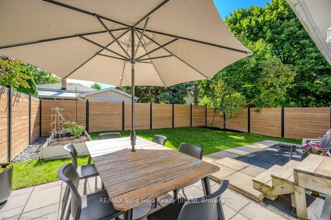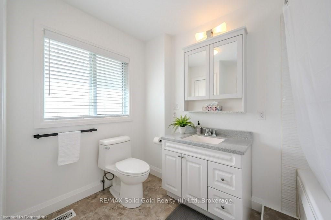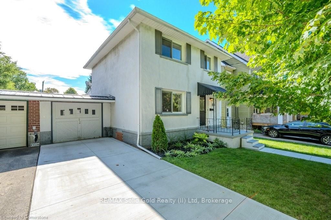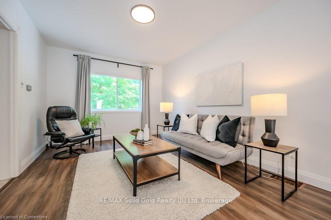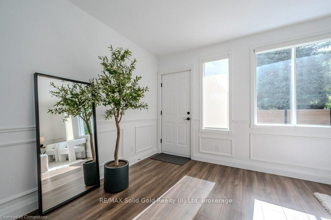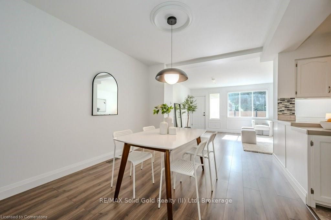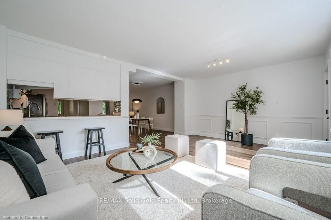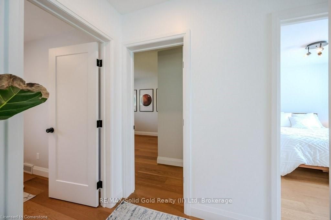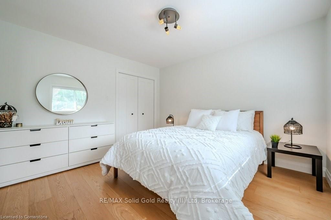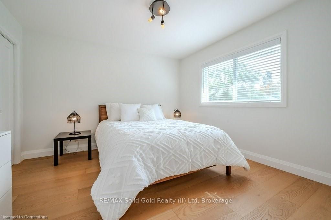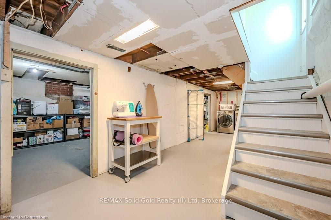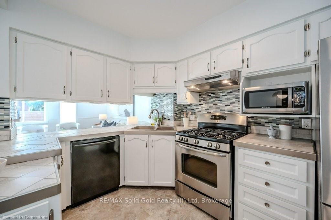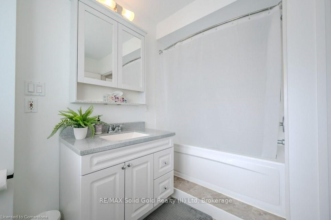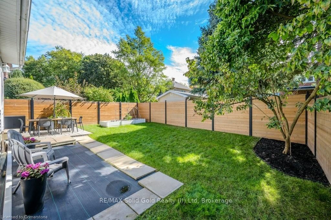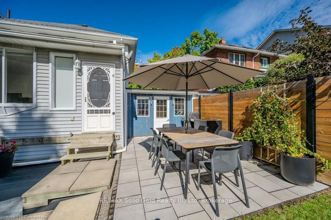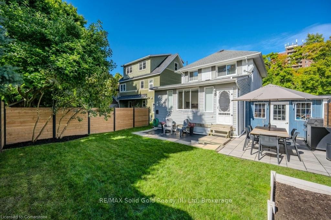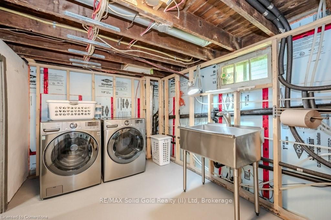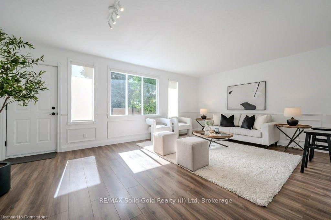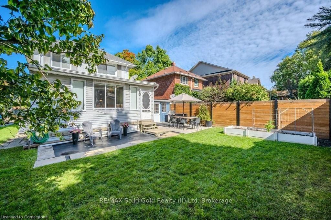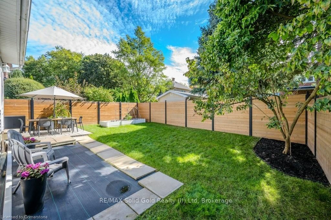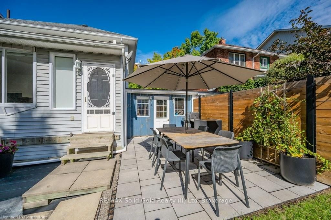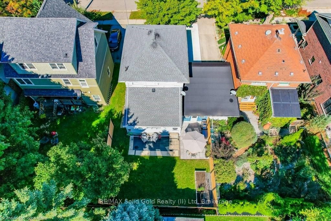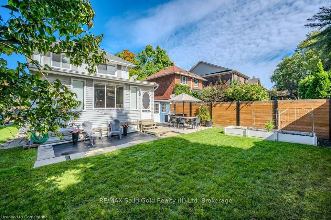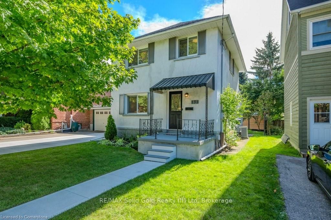
$789,900
Est. Payment
$3,017/mo*
*Based on 20% down, 4% interest, 30-year term
Listed by RE/MAX Solid Gold Realty (II) Ltd
Detached•MLS #X12012014•New
Price comparison with similar homes in Kitchener
Compared to 37 similar homes
5.5% Higher↑
Market Avg. of (37 similar homes)
$748,943
Note * Price comparison is based on the similar properties listed in the area and may not be accurate. Consult licences real estate agent for accurate comparison
Room Details
| Room | Features | Level |
|---|---|---|
Kitchen 3.33 × 2.8 m | Main | |
Living Room 7.59 × 3.2 m | Main | |
Dining Room 4.38 × 3.27 m | Main | |
Primary Bedroom 3.38 × 3.35 m | Second | |
Bedroom 2 3.28 × 3.05 m | Second | |
Bedroom 3 2.77 × 2.49 m | Second |
Client Remarks
Welcome to 131 Wood Street - A beautifully renovated home offers a seamless blend of modern design & comfort. The freshly painted main floor, featuring a stylish kitchen with newly painted cabinets with IKEA organization system, stainless appliances & updated bathrooms. The main living areas features contemporary trim and brand-new shaker-style interior doors, enhancing the homes elegant aesthetic. Featuring a HUGE family room (203 x 135) & separate living & dining areas there is no shortage of space here! The Upstairs has been transformed with white oak engineered hardwood flooring (2020) & solid oak stairs (2023), w/ flat ceilings creating an open, airy feel throughout the space. Lighting plays a key role in this home & is complemented by sleek black hardware on all doors & cabinets which enhance the modern aesthetic. Customized shelving systems in the bedrooms & kitchen provide ample storage solutions. Enjoy the convenience of modern window treatments, including white roller shades on the 1st floor & 2 blinds on the 2nd floor, providing both privacy & style. As a smart home, this property includes Nest Protect smoke alarms, a Nest Doorbell, and WiFi-controlled dimmers for added safety and convenience. The home is equipped with wired ethernet & coaxial connections in all bedrooms, the living room, and the garage, catering to todays tech-savvy lifestyles. Escape to the fully fenced & private backyard complete w/ stylish horizontal fence & Stone Patio. Updates include a modern PEX plumbing system, a new LG washer and dryer (2018), and a large stainless steel laundry sink. Other updates include: The electric water heater (2022), furnace (2014), main roof (2015), new garage roof (2018), horizontal fence with aluminum posts (2021), backyard stone patio (2021), new concrete driveway & walkway (2022), new grass, grading, and landscaping (2021-2024). Conveniently located a block from Belmont Village. Dont miss your chance to make it yours!
About This Property
131 Wood Street, Kitchener, N2G 2H9
Home Overview
Basic Information
Walk around the neighborhood
131 Wood Street, Kitchener, N2G 2H9
Shally Shi
Sales Representative, Dolphin Realty Inc
English, Mandarin
Residential ResaleProperty ManagementPre Construction
Mortgage Information
Estimated Payment
$0 Principal and Interest
 Walk Score for 131 Wood Street
Walk Score for 131 Wood Street

Book a Showing
Tour this home with Shally
Frequently Asked Questions
Can't find what you're looking for? Contact our support team for more information.
Check out 100+ listings near this property. Listings updated daily
See the Latest Listings by Cities
1500+ home for sale in Ontario

Looking for Your Perfect Home?
Let us help you find the perfect home that matches your lifestyle
