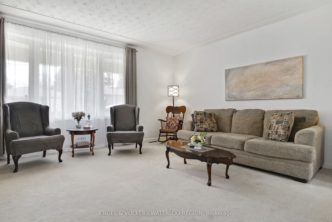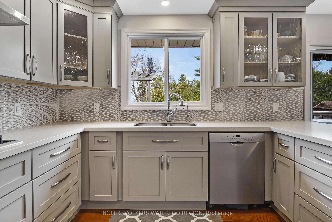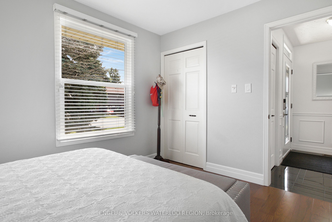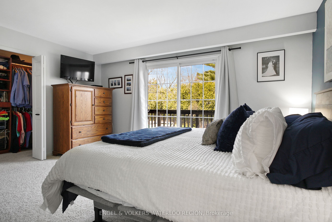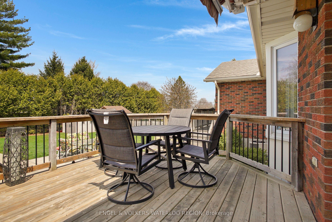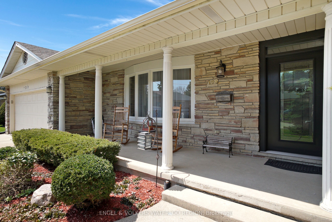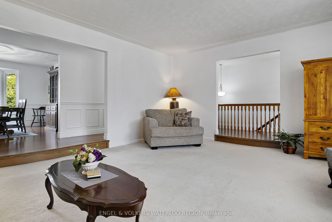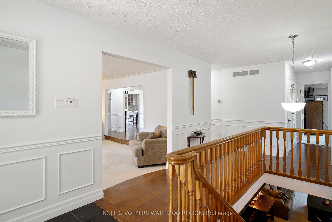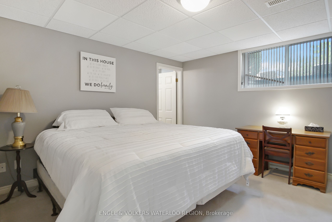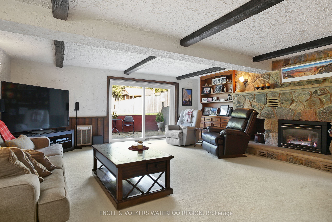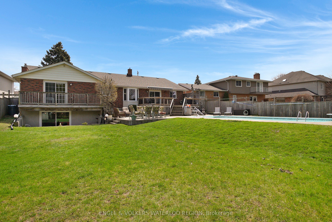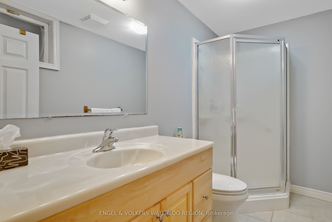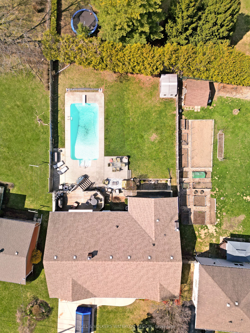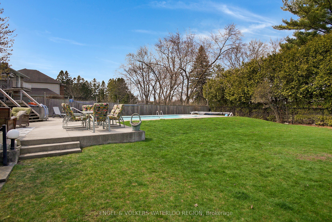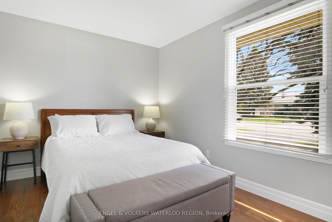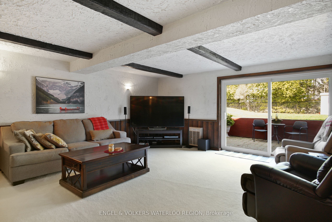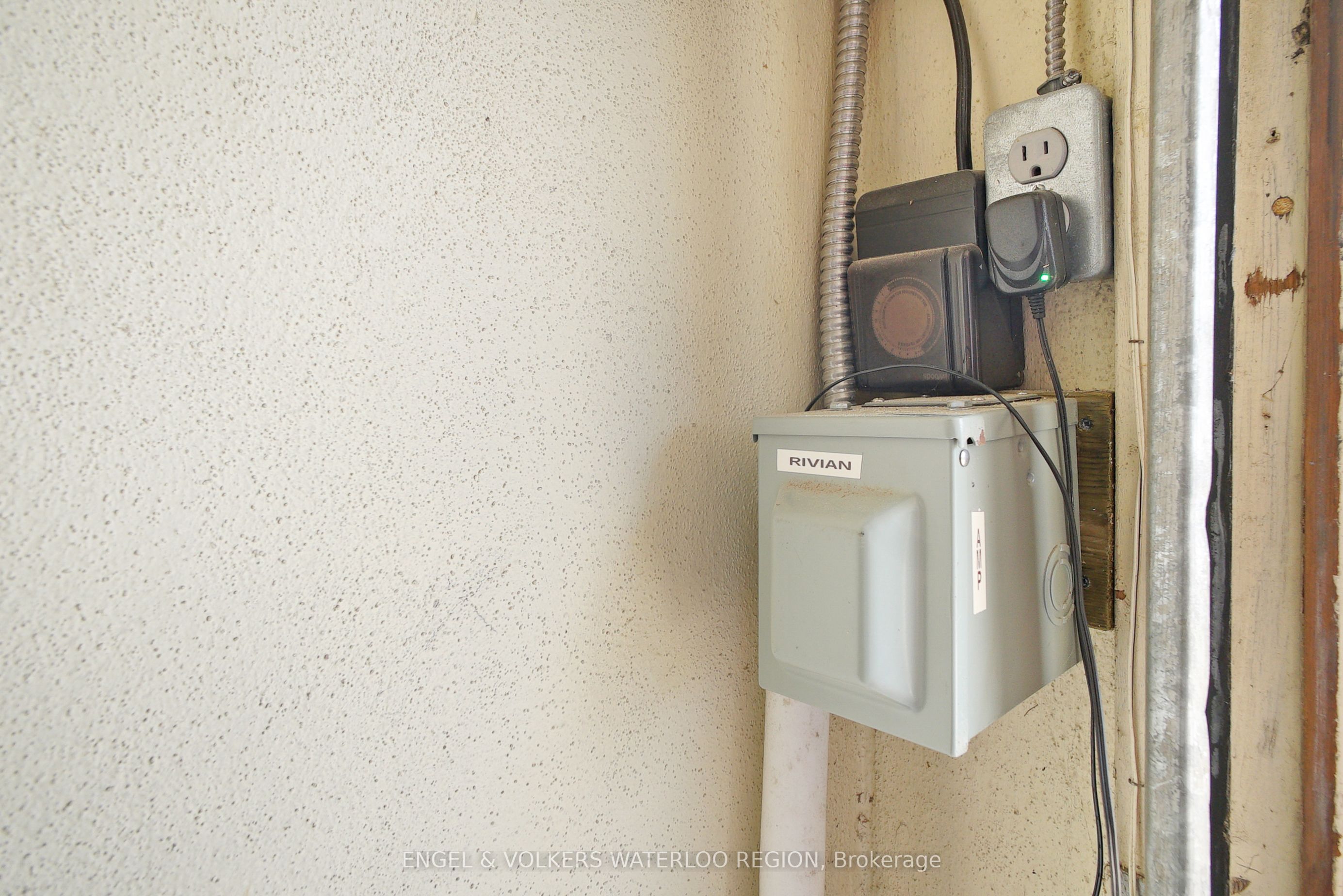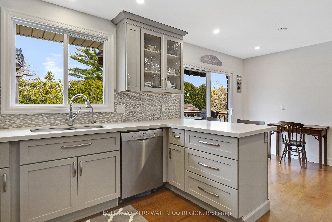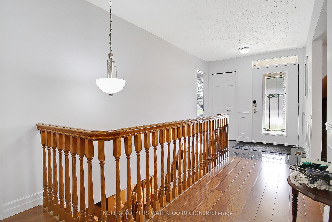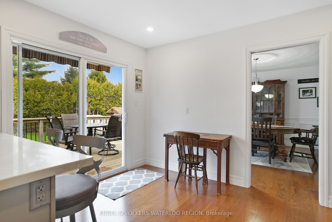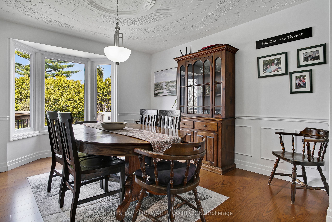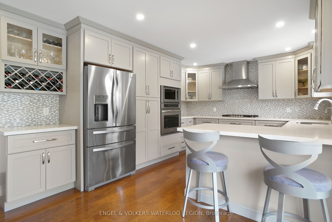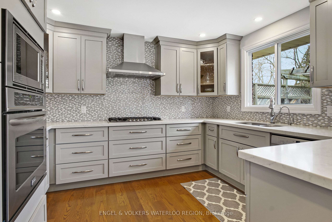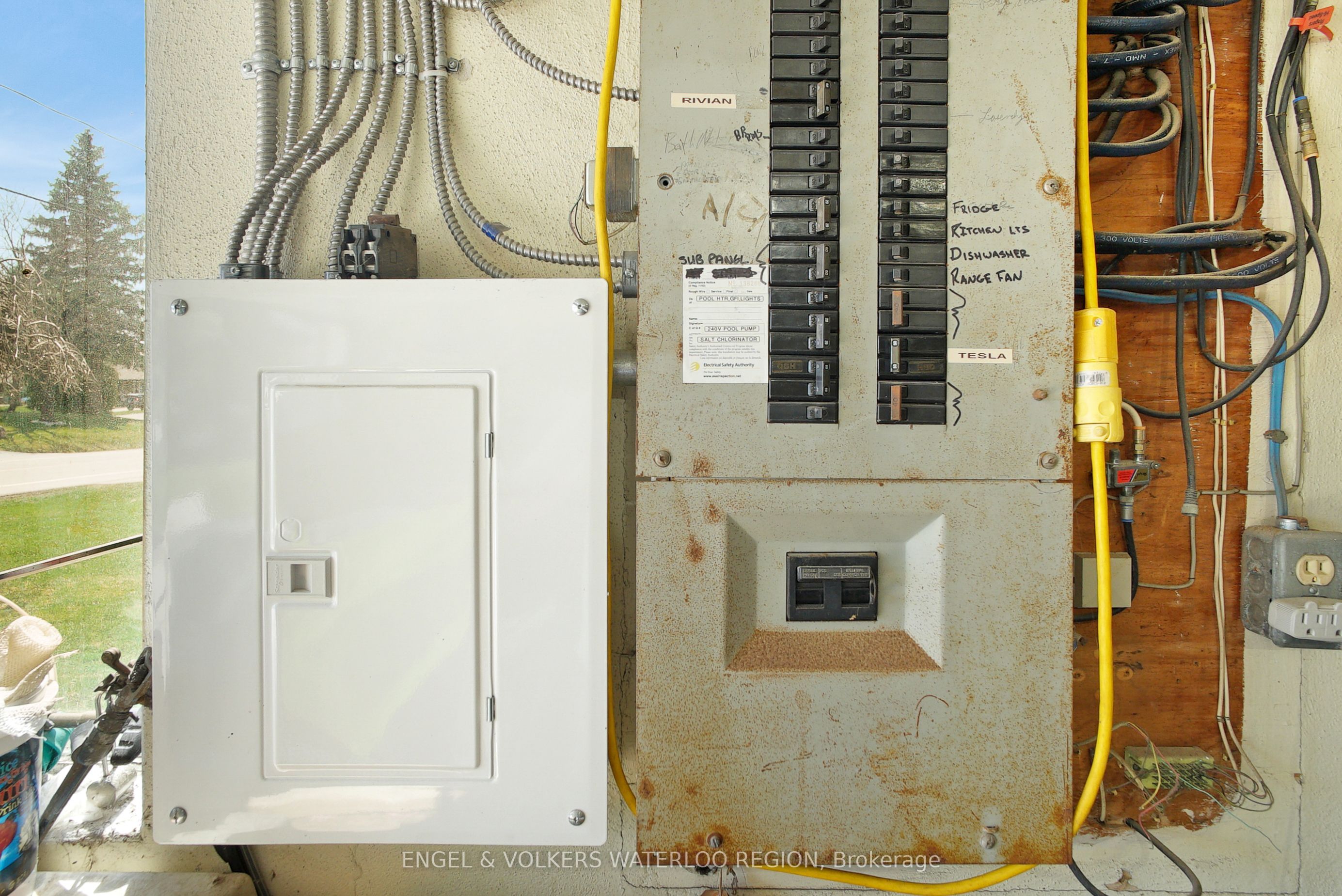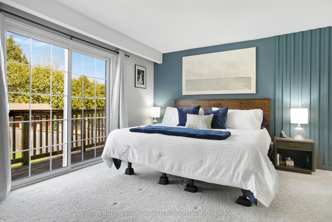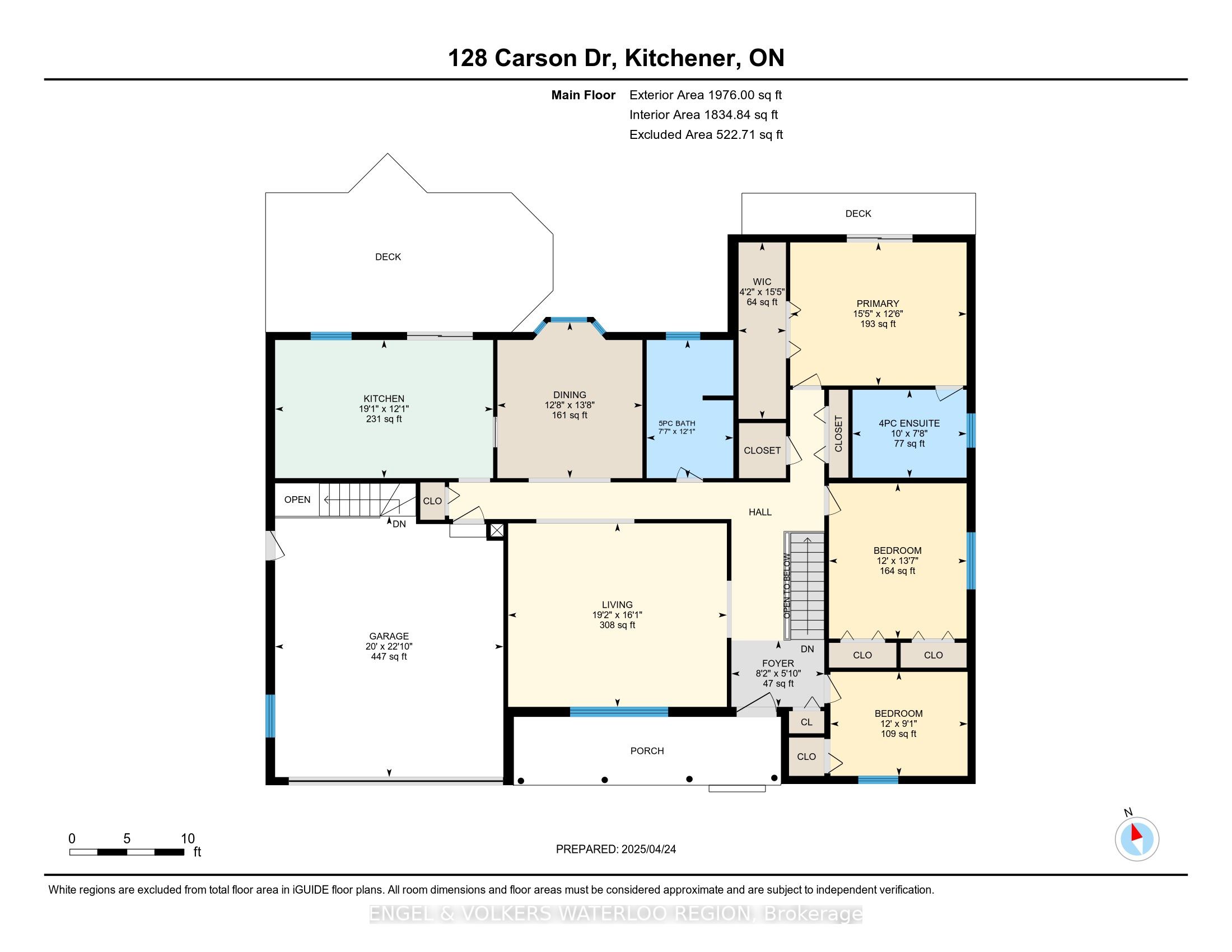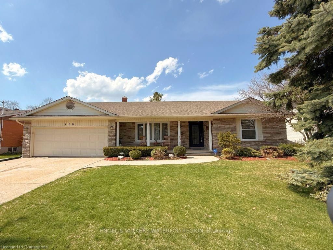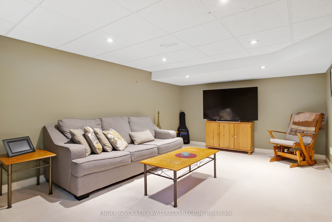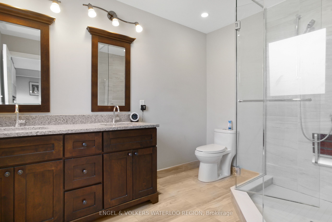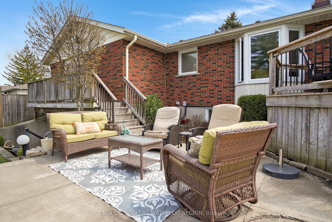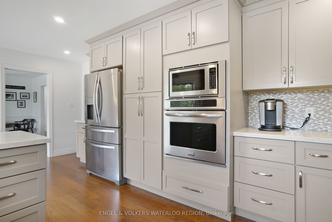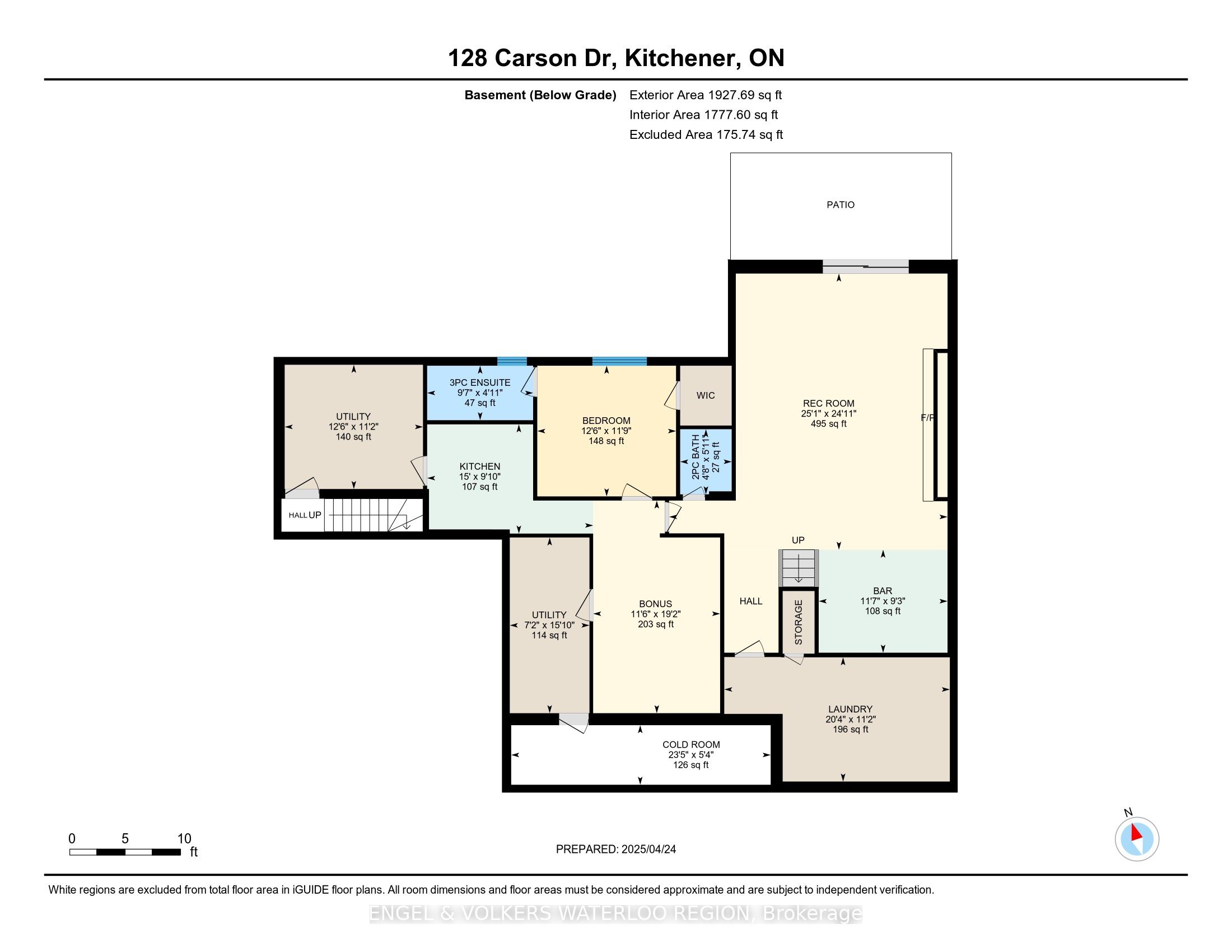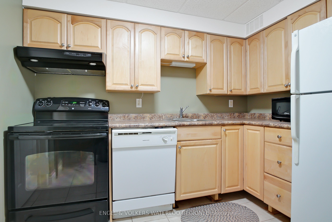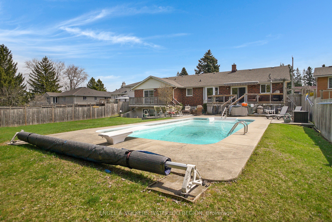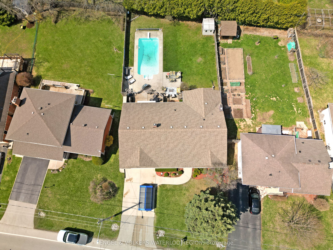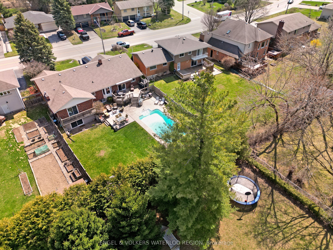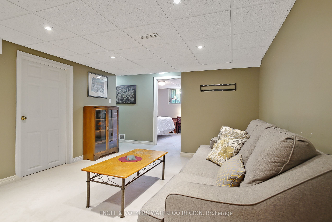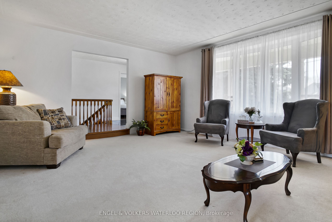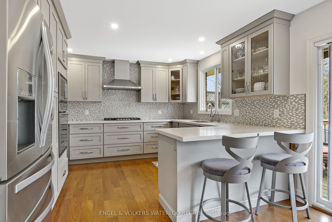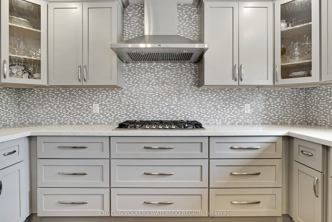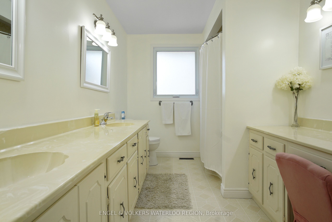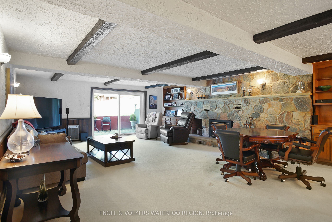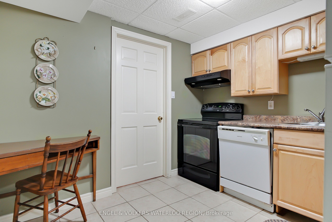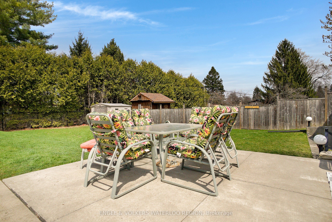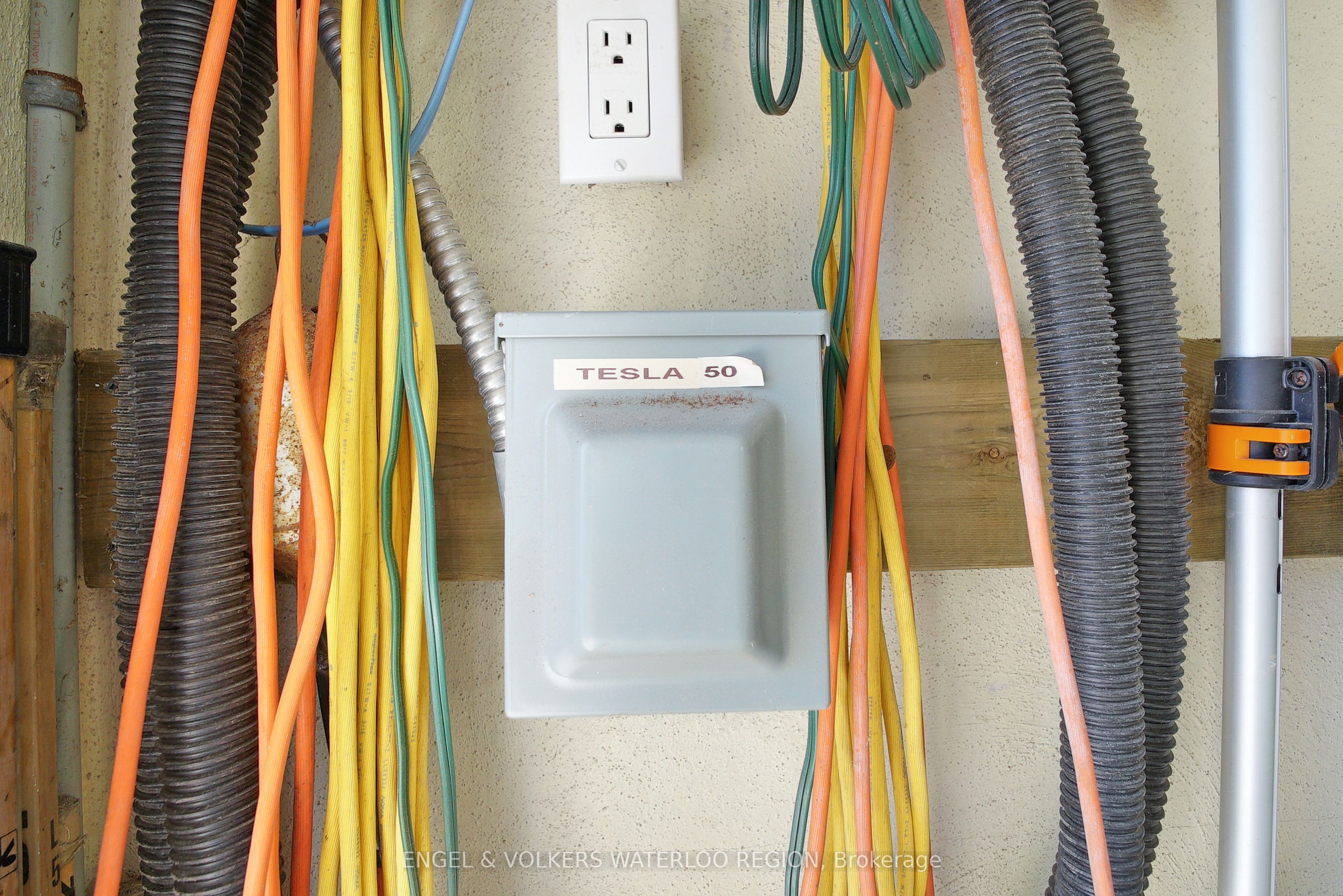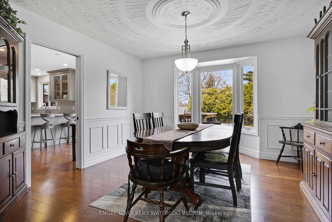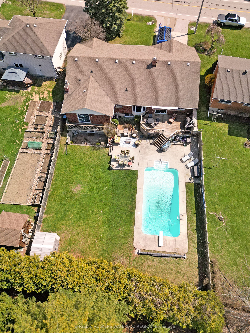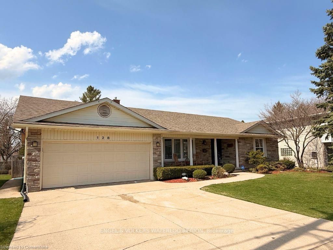
$999,900
Est. Payment
$3,819/mo*
*Based on 20% down, 4% interest, 30-year term
Listed by ENGEL & VOLKERS WATERLOO REGION
Detached•MLS #X12103894•New
Price comparison with similar homes in Kitchener
Compared to 40 similar homes
-15.5% Lower↓
Market Avg. of (40 similar homes)
$1,182,860
Note * Price comparison is based on the similar properties listed in the area and may not be accurate. Consult licences real estate agent for accurate comparison
Room Details
| Room | Features | Level |
|---|---|---|
Living Room 5.84 × 4.9 m | Main | |
Kitchen 5.82 × 3.68 m | Main | |
Dining Room 3.86 × 4.17 m | Main | |
Primary Bedroom 4.7 × 3.81 m | Walk-In Closet(s) | Main |
Bedroom 3.66 × 4.14 m | Main | |
Bedroom 3.66 × 2.77 m | Main |
Client Remarks
Beautiful bungalow with classic stone exterior and landscaped front yard with a thoughtfully renovated interior, every detail has been considered. Inside, the home feels both welcoming and refined. Hardwood floors flow throughout the main level (2019), leading into a bright, spacious dining room framed by a large bay window. The kitchen, also renovated in 2019, features sleek quartz counters, modern cabinetry, stainless steel appliances, and a gas cooktop all framed by a contemporary mosaic backsplash and enhanced by natural light from updated windows.Generous bedrooms and a renovated ensuite (2015) offer restful retreats, while the living room and family spaces are anchored by timeless finishes and warm, natural light, thanks to upgrades like the bay window and sliding door (2021). Downstairs, the fully finished basement opens directly to the backyard designed for both relaxing and entertaining. The in-ground pool (2007), recently upgraded with a new heater (2023) and pump (2024), is surrounded by multiple seating areas and a private fence line. The upper and lower decks, refreshed and rebuilt over time, provide flexible space for summer evenings or morning coffee. Function meets convenience with rare features like direct staircase access from the garage to the basement, and a service elevator ideal for moving heavy loads with ease. Two EV charging outlets in the garage add future-forward utility for electric vehicle owners. Important updates behind the scenes offer peace of mind: newer furnace (2018), restored chimney (2008), updated eaves and gutter guards (2013), and window replacements spanning over a decade. A lower-level in-law suite, added in 2006, creates possibilities for multigenerational living or added privacy. Set on a quiet street with mature trees and well-kept homes, this property blends the charm of an established neighbourhood with the confidence of modern upgrades all designed for long-term enjoyment and ease.
About This Property
128 Carson Drive, Kitchener, N2B 2Z2
Home Overview
Basic Information
Walk around the neighborhood
128 Carson Drive, Kitchener, N2B 2Z2
Shally Shi
Sales Representative, Dolphin Realty Inc
English, Mandarin
Residential ResaleProperty ManagementPre Construction
Mortgage Information
Estimated Payment
$0 Principal and Interest
 Walk Score for 128 Carson Drive
Walk Score for 128 Carson Drive

Book a Showing
Tour this home with Shally
Frequently Asked Questions
Can't find what you're looking for? Contact our support team for more information.
See the Latest Listings by Cities
1500+ home for sale in Ontario

Looking for Your Perfect Home?
Let us help you find the perfect home that matches your lifestyle
