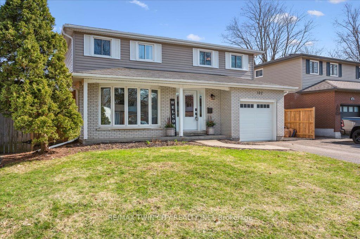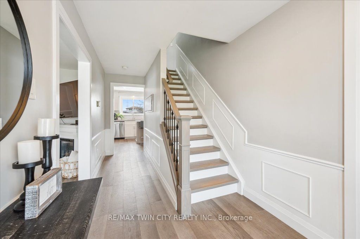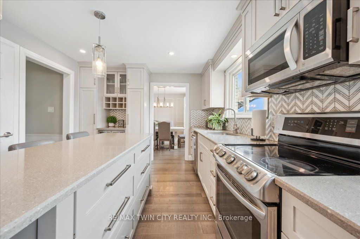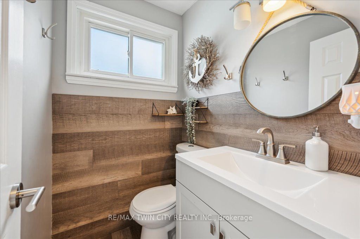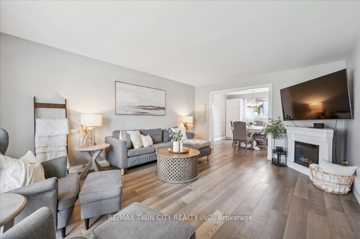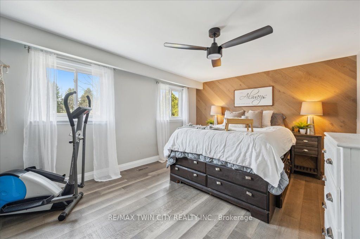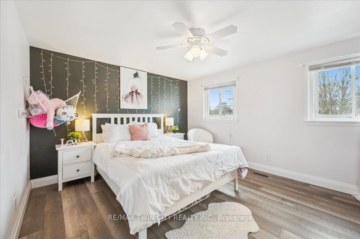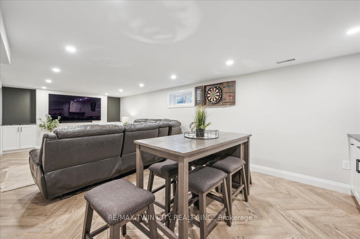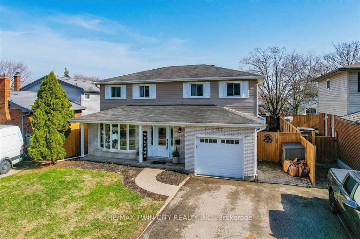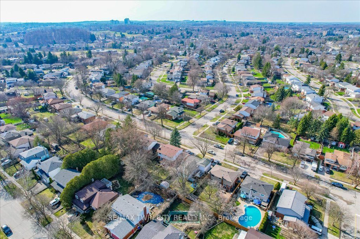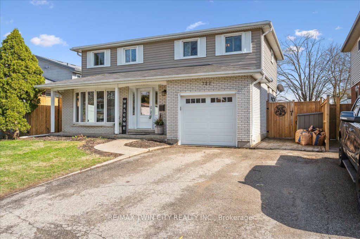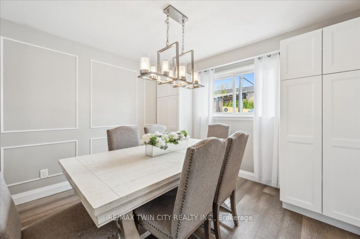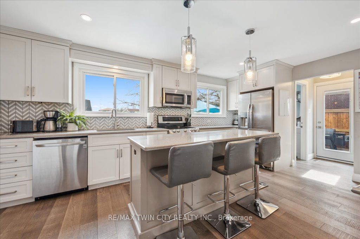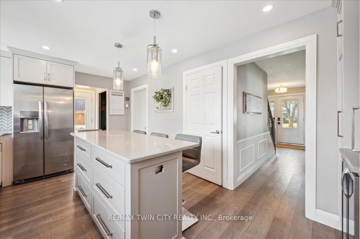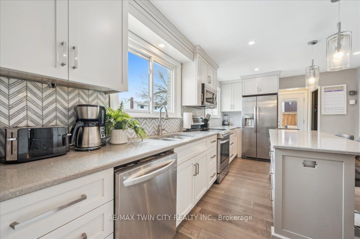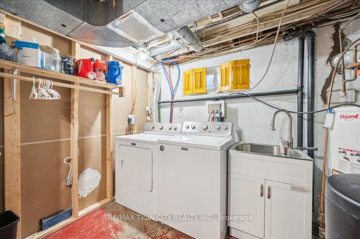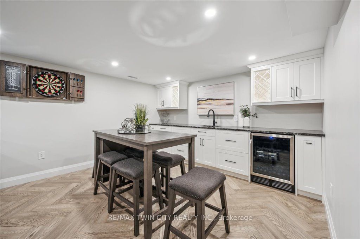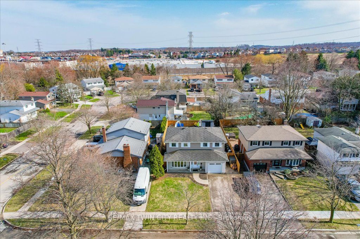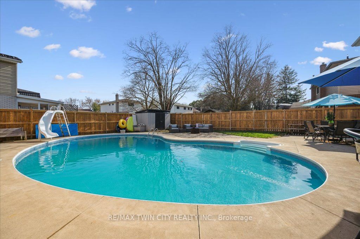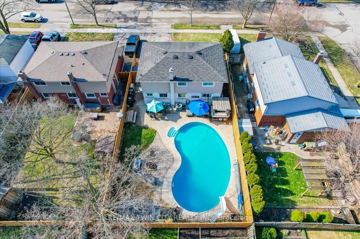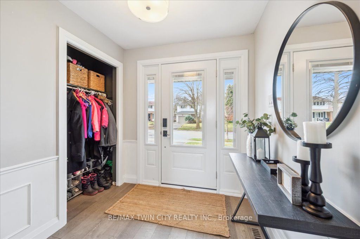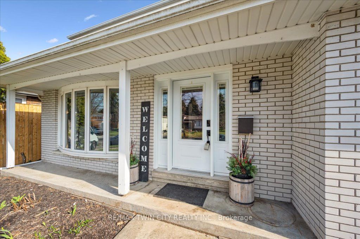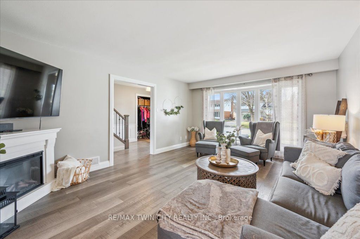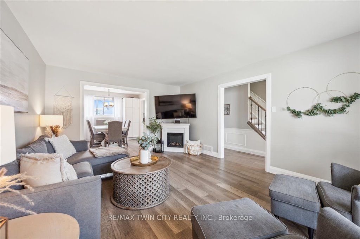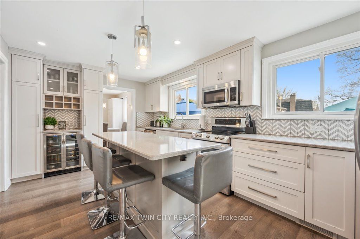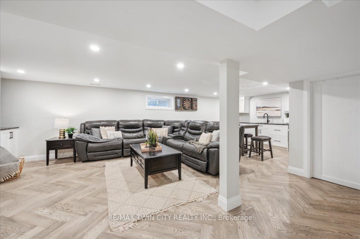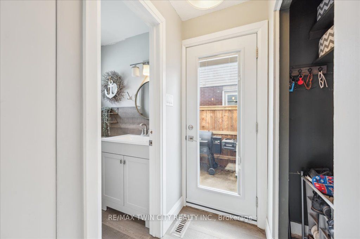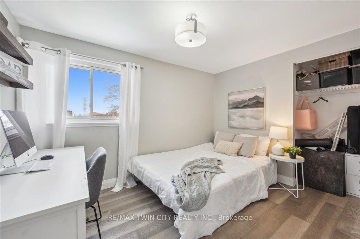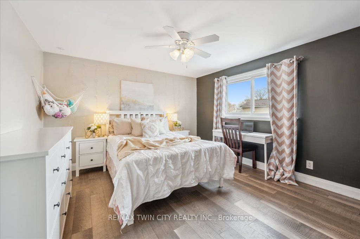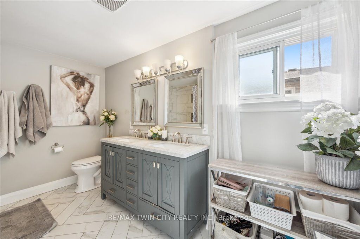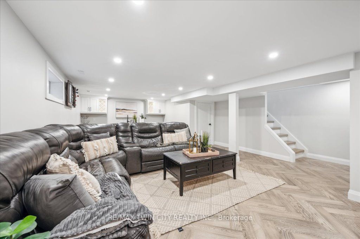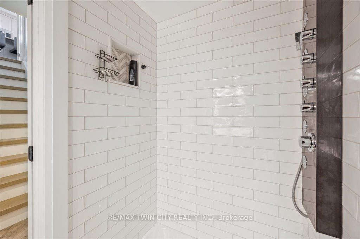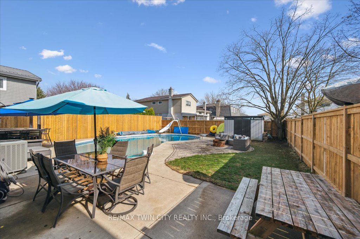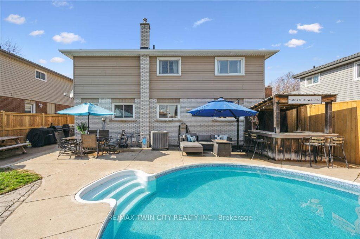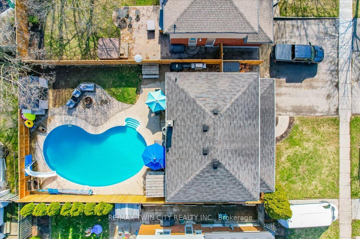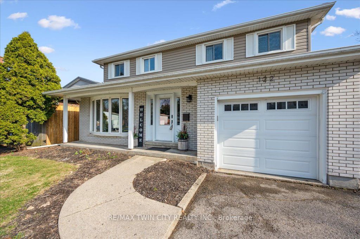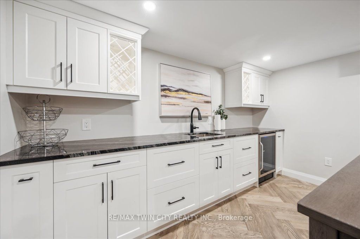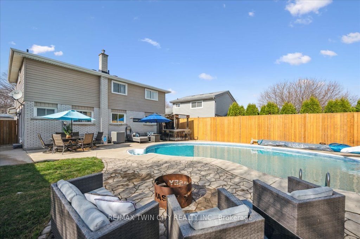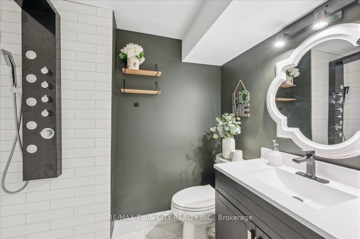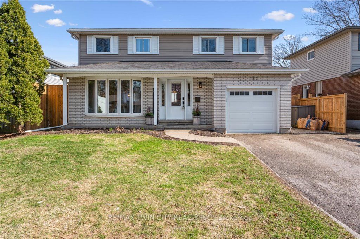
$799,900
Est. Payment
$3,055/mo*
*Based on 20% down, 4% interest, 30-year term
Listed by RE/MAX TWIN CITY REALTY INC.
Detached•MLS #X12092514•New
Price comparison with similar homes in Kitchener
Compared to 38 similar homes
-24.4% Lower↓
Market Avg. of (38 similar homes)
$1,057,910
Note * Price comparison is based on the similar properties listed in the area and may not be accurate. Consult licences real estate agent for accurate comparison
Room Details
| Room | Features | Level |
|---|---|---|
Living Room 5.2 × 3.9 m | Main | |
Dining Room 3.2 × 3.3 m | Main | |
Kitchen 5.4 × 3.2 m | Main | |
Primary Bedroom 3.5 × 4.6 m | Upper | |
Bedroom 2 3.6 × 3.3 m | Upper | |
Bedroom 3 3.5 × 3.9 m | Upper |
Client Remarks
Welcome to your dream home in the highly sought-after Forest Heights area of Kitchener! This beautifully upgraded detached 2-storey residence offers over 2400 sqft of thoughtfully designed living space, featuring 4 bedrooms and 3 bathrooms. Step inside to discover an L-shaped layout that seamlessly flows from the stunning kitchen into the dining and living areas, perfect for both entertaining and everyday living. The heart of the home is a massive center island topped with luxurious quartz countertops, complemented by a dedicated coffee station and pantry for added convenience. Enjoy easy access to your private, fenced backyard through a side entrance, leading to an outdoor oasis complete with a sparkling pool, tiki bar, and concrete patioideal for summer gatherings. The fully finished basement features a cozy fireplace, custom built-ins, a stylish wet bar, and plenty of space for relaxation or hosting guests. Curb appeal is unmatched with a professionally designed concrete walkway and tasteful landscaping. This is a home that perfectly blends style, function, and outdoor living, in one of Kitcheners most desirable neighborhoods. Dont miss your chance to make this incredible property yours! Paint (2020), Flooring (2018) , Doors on main floor (2020), Kitchen (2018), Stove, dishwasher and bar fridge on main floor (2018), Fridge (2020) Basement Reno (2021), Washer and dryer (2020), Basement bathroom (2021), Pool heater (2020), Pool Liner (2020), Upstairs bathroom (2018), Stone in backyard (2022), Granite on Tik bar (2020), Garage door (2022), Basement bar fridge (2021), Bedroom fans (2022), Primary bedroom fan (2025), Basement bathroom light (2025), Shed and concert pad (2022),Dining room cabinets (2023).
About This Property
122 Forestwood Drive, Kitchener, N2N 1B6
Home Overview
Basic Information
Walk around the neighborhood
122 Forestwood Drive, Kitchener, N2N 1B6
Shally Shi
Sales Representative, Dolphin Realty Inc
English, Mandarin
Residential ResaleProperty ManagementPre Construction
Mortgage Information
Estimated Payment
$0 Principal and Interest
 Walk Score for 122 Forestwood Drive
Walk Score for 122 Forestwood Drive

Book a Showing
Tour this home with Shally
Frequently Asked Questions
Can't find what you're looking for? Contact our support team for more information.
See the Latest Listings by Cities
1500+ home for sale in Ontario

Looking for Your Perfect Home?
Let us help you find the perfect home that matches your lifestyle
