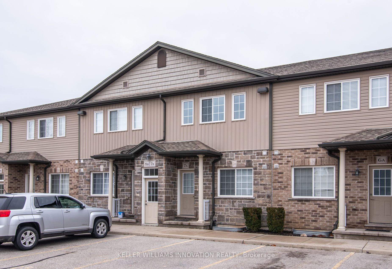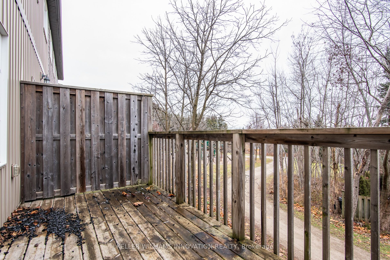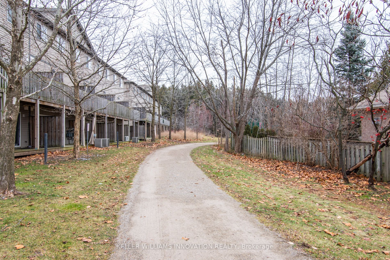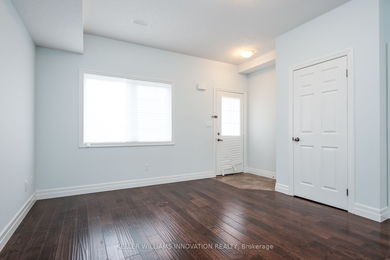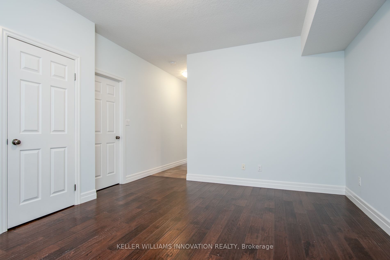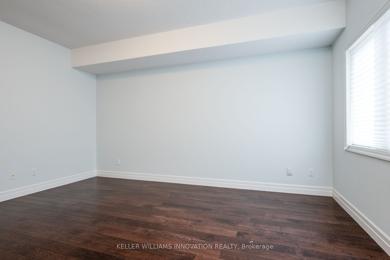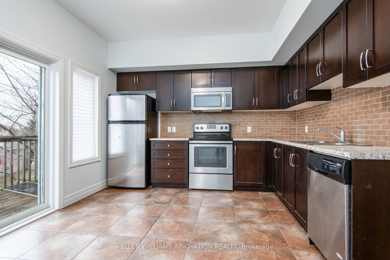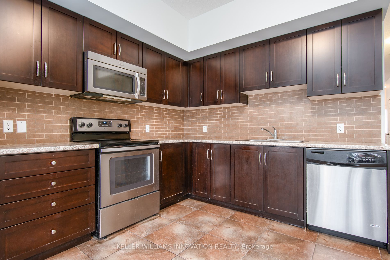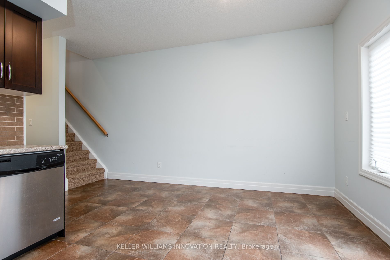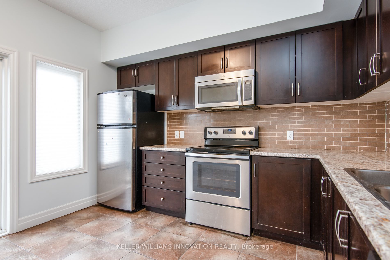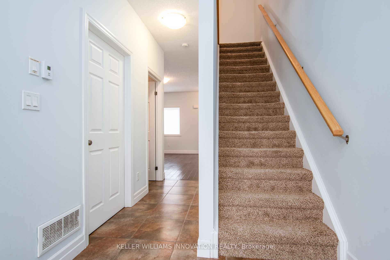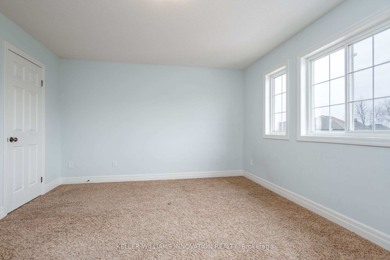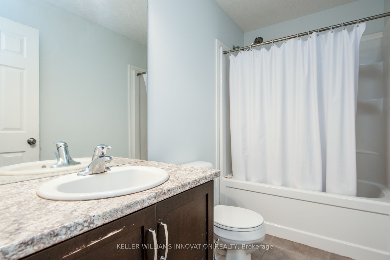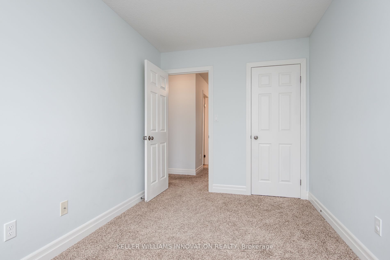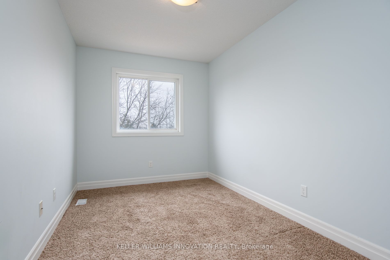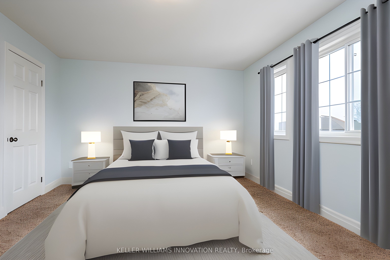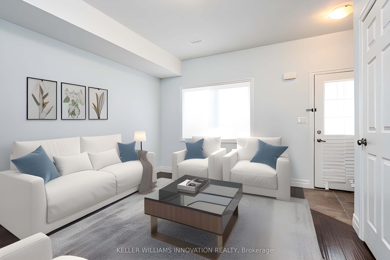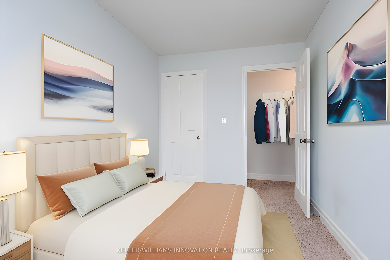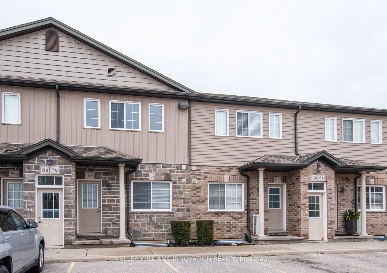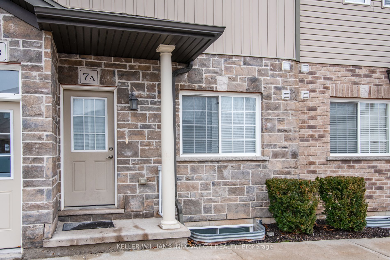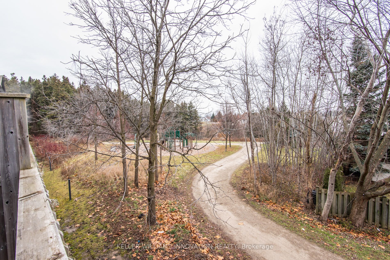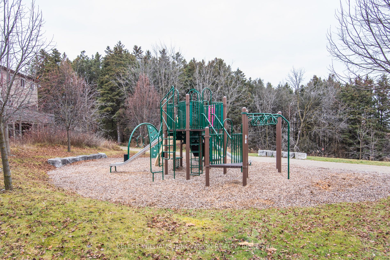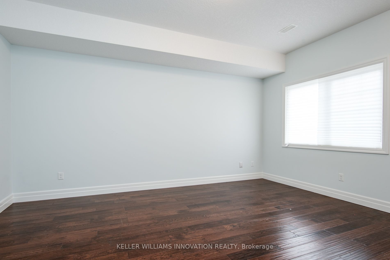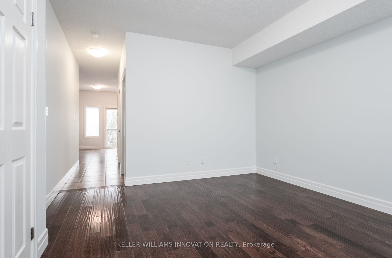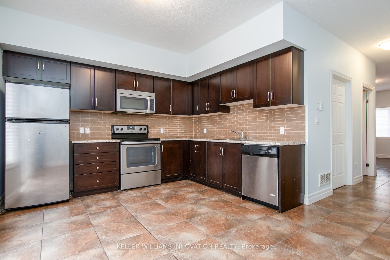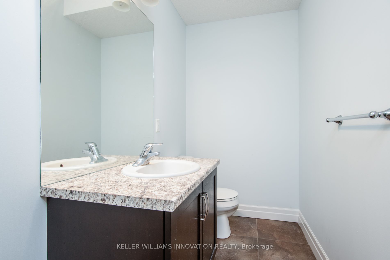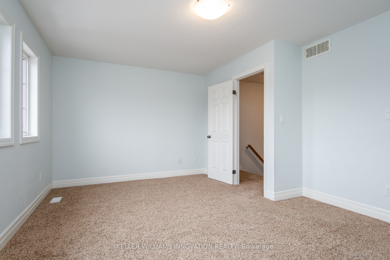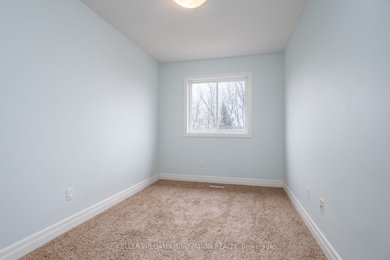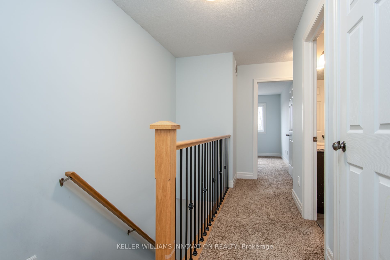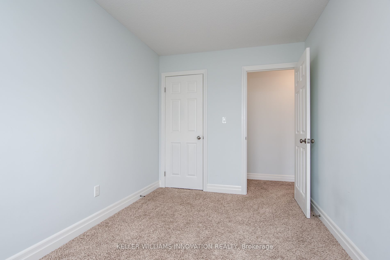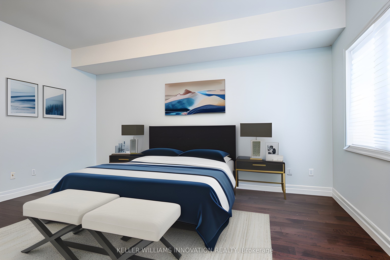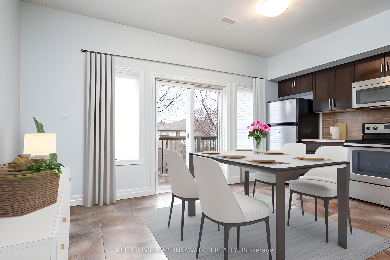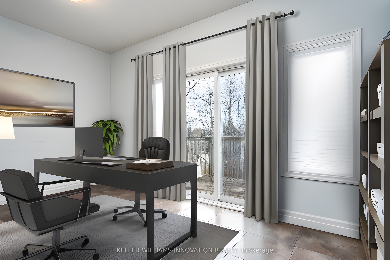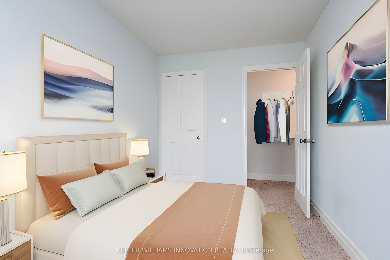
$560,000
Est. Payment
$2,139/mo*
*Based on 20% down, 4% interest, 30-year term
Listed by KELLER WILLIAMS INNOVATION REALTY
Condo Townhouse•MLS #X12160113•Price Change
Included in Maintenance Fee:
Common Elements
Parking
Price comparison with similar homes in Kitchener
Compared to 36 similar homes
3.3% Higher↑
Market Avg. of (36 similar homes)
$542,297
Note * Price comparison is based on the similar properties listed in the area and may not be accurate. Consult licences real estate agent for accurate comparison
Room Details
| Room | Features | Level |
|---|---|---|
Living Room 4.98 × 4.44 m | Main | |
Kitchen 5 × 3.99 m | Main | |
Primary Bedroom 5 × 3.4 m | Second | |
Bedroom 4.57 × 2.44 m | Second | |
Bedroom 4.57 × 2.44 m | Second |
Client Remarks
This beautiful 3 bedroom, 1 1/2 bathroom townhouse ideally located on the border of Kitchener and Waterloo, walking distance to the Boardwalk! The spacious living room with laminate flooring welcomes you into the home through the main entrance and is ready for your personal touch. Down the hall you will find the powder room. The open concept kitchen has plenty of counter and cabinet space and is ideal for hosting friends and family. Off of the Kitchen there is a walkout to your own private balcony overlooking Countrystone Park. The 9 foot ceilings throughout the main floor makes the space modern and comfortable . Upstairs, you will find 3 good sized bedrooms, all with large windows for plenty of natural light and ample closet space. A 4-piece bathroom finishes off the second level. 1 parking space included. The Boardwalk has all you need for shopping, groceries, and entertainment within walking distance. A truly convenient location, you are also close to several parks, trails, schools, Uptown Waterloo, and short drive or public transit to the two universities. This home offers convenient, low-maintenance living in a family oriented neighbourhood. NOTE: Some photos on listing contain virtual staging and were taken prior to current tenant occupancy. Very co-operative tenant willing to move out or stay on a month to month basis.
About This Property
1180 Countrystone Drive, Kitchener, N2N 0B9
Home Overview
Basic Information
Walk around the neighborhood
1180 Countrystone Drive, Kitchener, N2N 0B9
Shally Shi
Sales Representative, Dolphin Realty Inc
English, Mandarin
Residential ResaleProperty ManagementPre Construction
Mortgage Information
Estimated Payment
$0 Principal and Interest
 Walk Score for 1180 Countrystone Drive
Walk Score for 1180 Countrystone Drive

Book a Showing
Tour this home with Shally
Frequently Asked Questions
Can't find what you're looking for? Contact our support team for more information.
See the Latest Listings by Cities
1500+ home for sale in Ontario

Looking for Your Perfect Home?
Let us help you find the perfect home that matches your lifestyle
