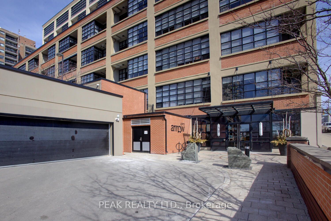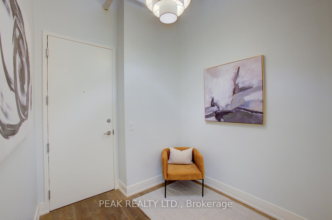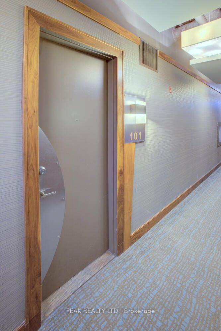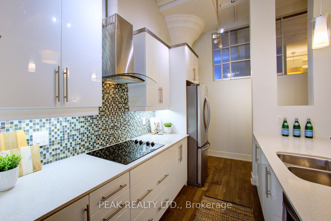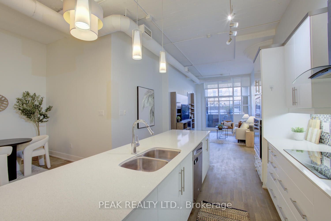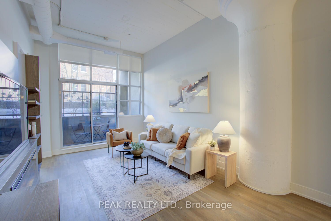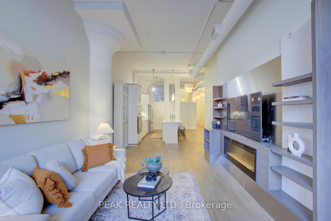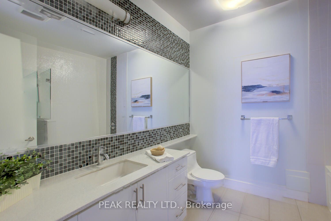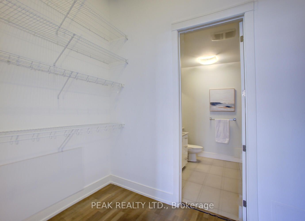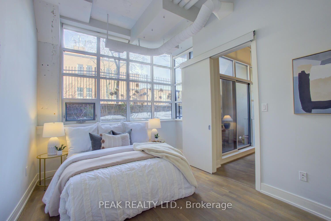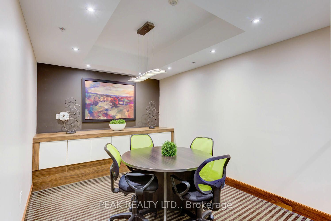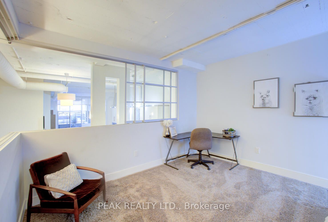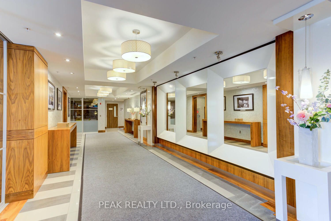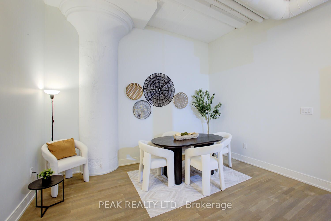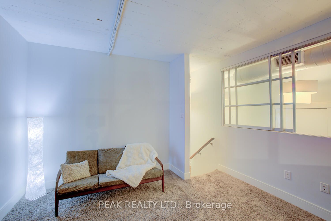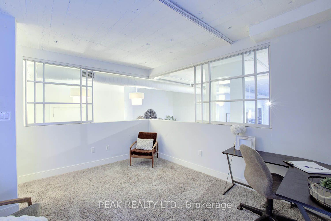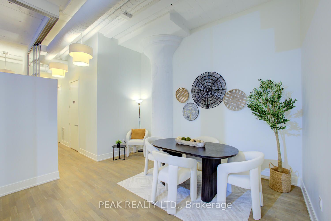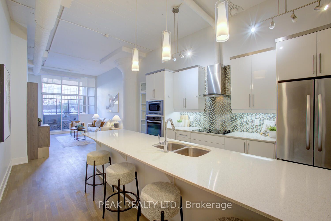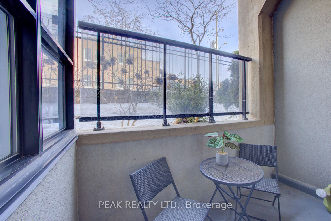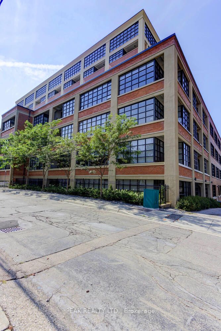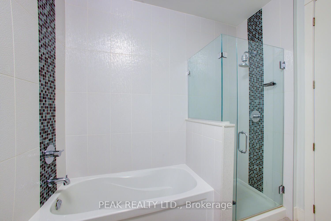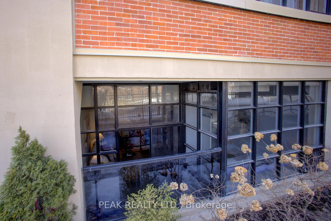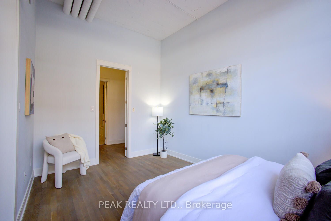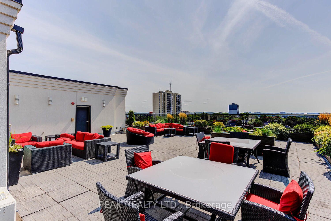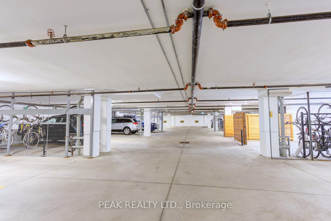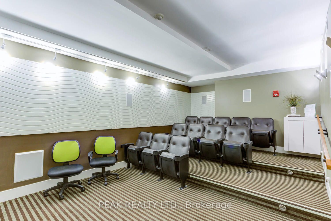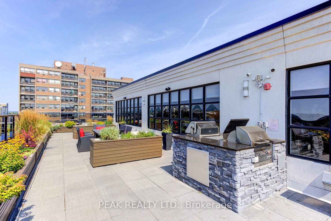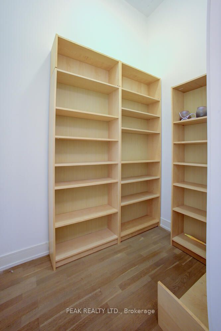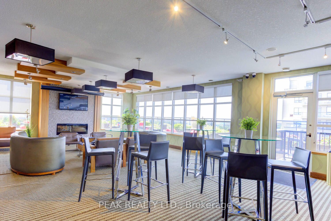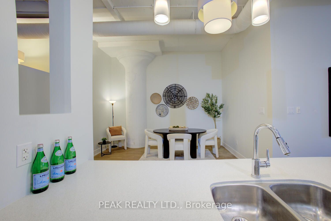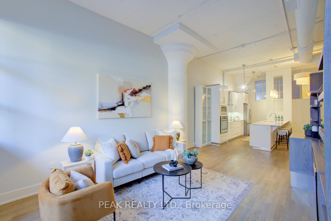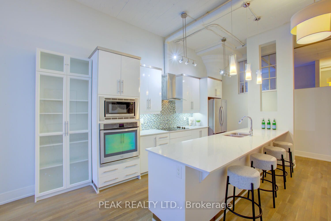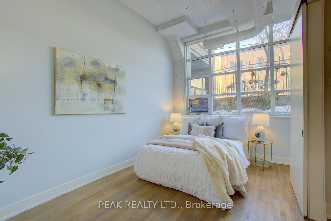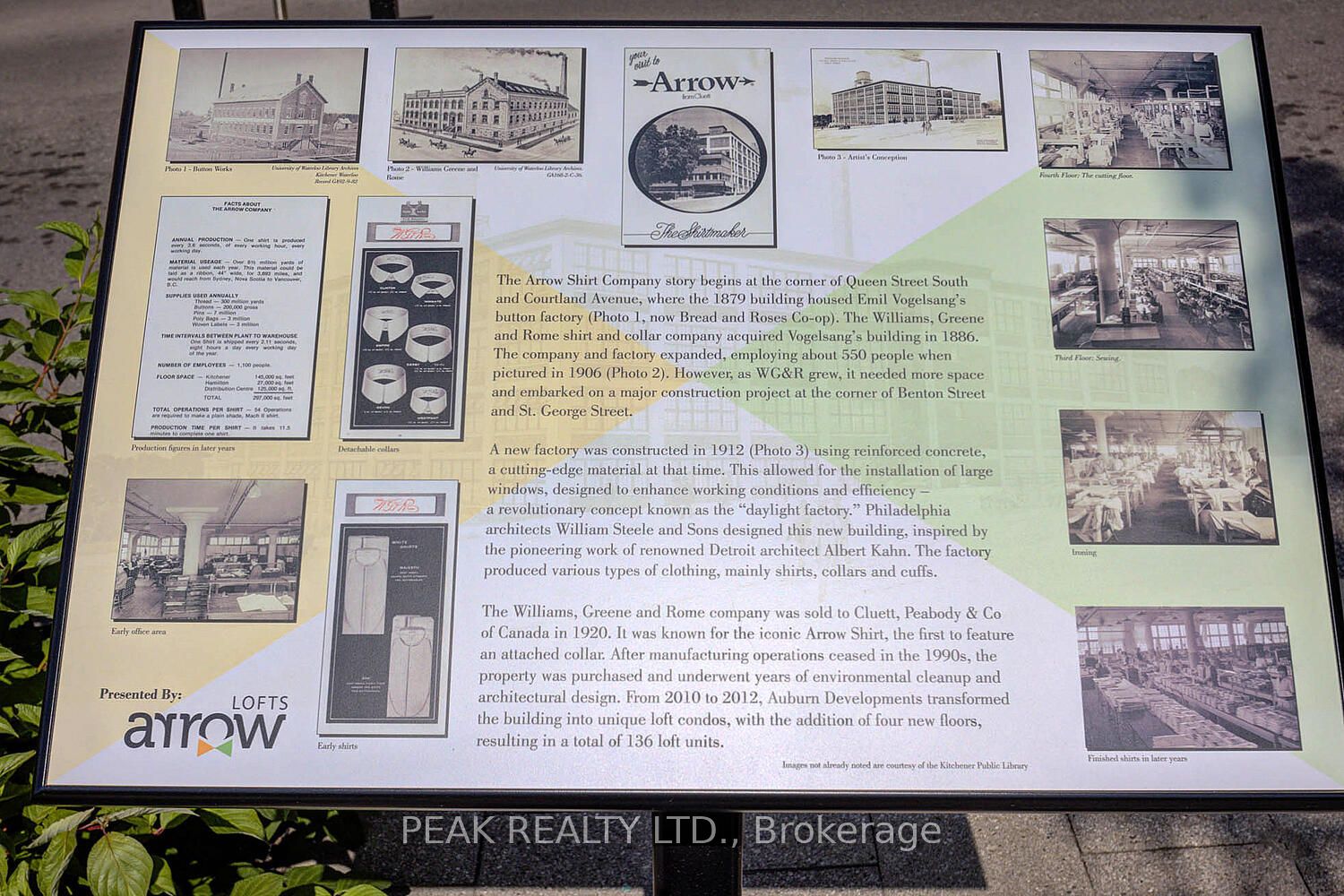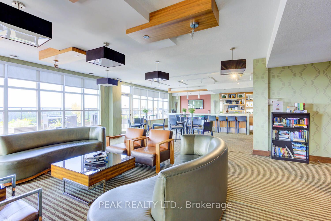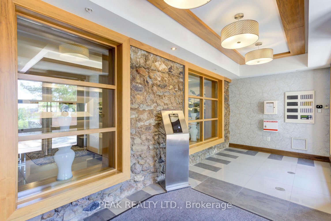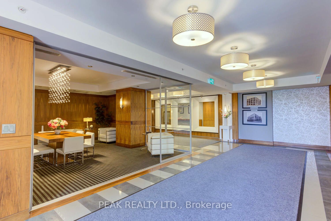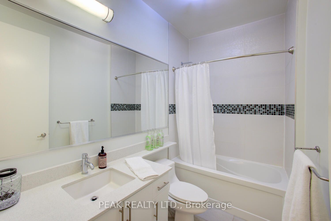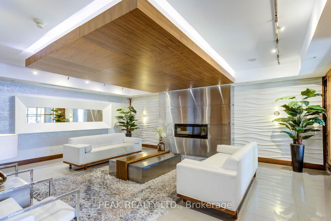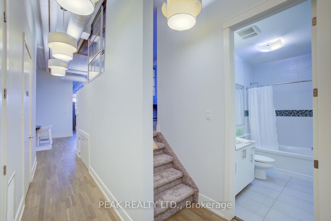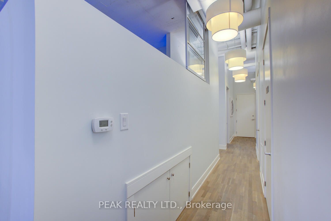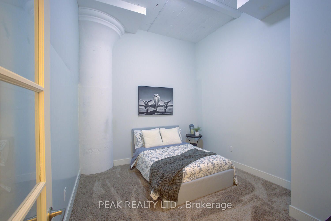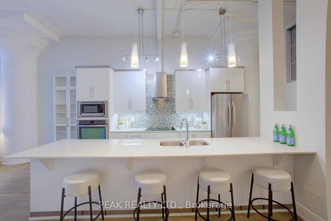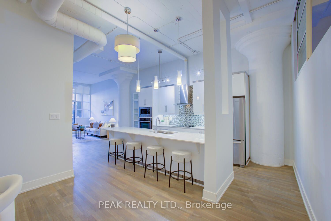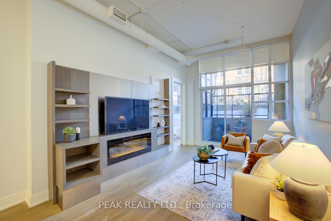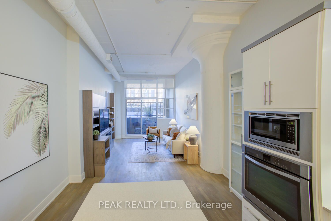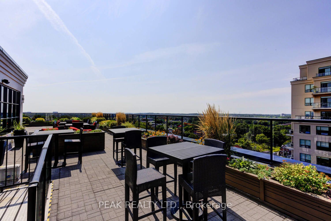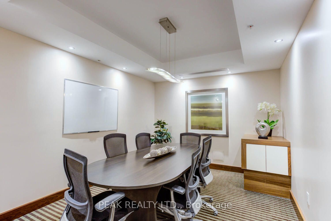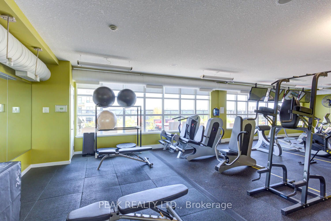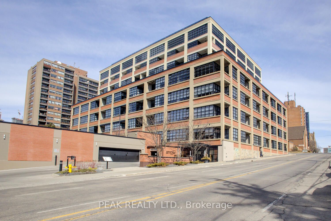
$684,900
Est. Payment
$2,616/mo*
*Based on 20% down, 4% interest, 30-year term
Listed by PEAK REALTY LTD.
Condo Apartment•MLS #X12019911•New
Included in Maintenance Fee:
Heat
Water
Common Elements
Building Insurance
Parking
Price comparison with similar homes in Kitchener
Compared to 52 similar homes
34.3% Higher↑
Market Avg. of (52 similar homes)
$509,873
Note * Price comparison is based on the similar properties listed in the area and may not be accurate. Consult licences real estate agent for accurate comparison
Room Details
| Room | Features | Level |
|---|---|---|
Kitchen 6.58 × 3.71 m | Centre IslandStainless Steel Appl | Main |
Dining Room 3.96 × 3 m | Main | |
Living Room 5.44 × 3.48 m | Electric Fireplace | Main |
Primary Bedroom 4.57 × 3.61 m | Main | |
Bedroom 2 3.73 × 3.28 m | Main |
Client Remarks
Welcome to Arrow Loft, a unique building featuring industrial architecture and modern sophistication. This superb 1591sqft, 2 BEDROOMS, DEN, 2 BATHROOM AND 2 PARKING SPOTS is the one you have been waiting for. Spacious foyer welcomes you into this bright open concept unit with a coat closet and 4 piece main bath for easy access. A few steps up you will find the mezzanine currently set up as a home office but it can be another bedroom or family room. Great dining room open to the stunning white kitchen with quality stainless steel appliances, quartz counters and an oversized island (11'7" x 3'1") perfect for all your social gatherings. Living room complete with built in wall unit, electric fireplace, TV, large windows and sliders to your own private patio. Primary bedroom featuring large windows for natural light, a walk through closet and a spa like ensuite, bath, shower with glass doors for all your relaxing needs. In suite laundry, utility room, storage closet, plus storage underneath entire space of mezzanine. You will be impressed with all the amenities this building has to offer. A roof top lounge, garden and bbq, gym, conference room, theatre, bike storage and more. All this located in the heart of Kitchener with steps to the LRT, restaurants, trails, parks and more. Book your private viewing today and see for yourself.
About This Property
112 Benton Street, Kitchener, N2G 3H6
Home Overview
Basic Information
Amenities
Rooftop Deck/Garden
Visitor Parking
Bike Storage
Elevator
Gym
Media Room
Walk around the neighborhood
112 Benton Street, Kitchener, N2G 3H6
Shally Shi
Sales Representative, Dolphin Realty Inc
English, Mandarin
Residential ResaleProperty ManagementPre Construction
Mortgage Information
Estimated Payment
$0 Principal and Interest
 Walk Score for 112 Benton Street
Walk Score for 112 Benton Street

Book a Showing
Tour this home with Shally
Frequently Asked Questions
Can't find what you're looking for? Contact our support team for more information.
Check out 100+ listings near this property. Listings updated daily
See the Latest Listings by Cities
1500+ home for sale in Ontario

Looking for Your Perfect Home?
Let us help you find the perfect home that matches your lifestyle
