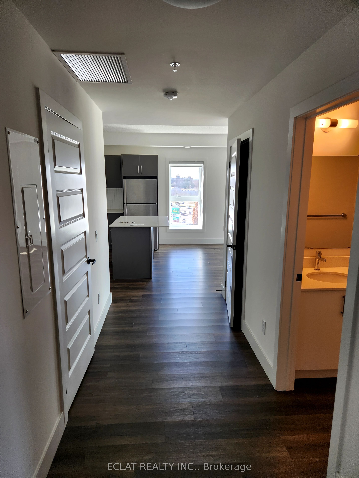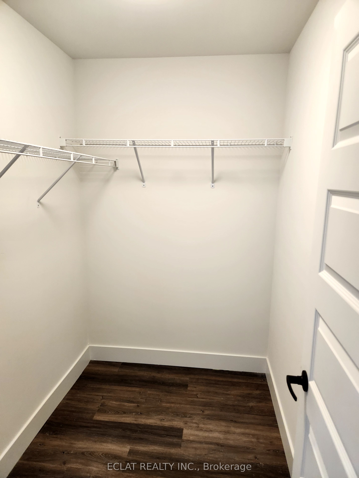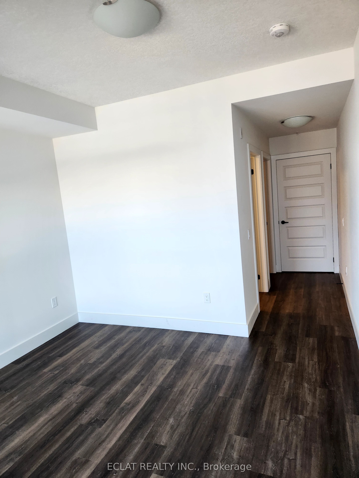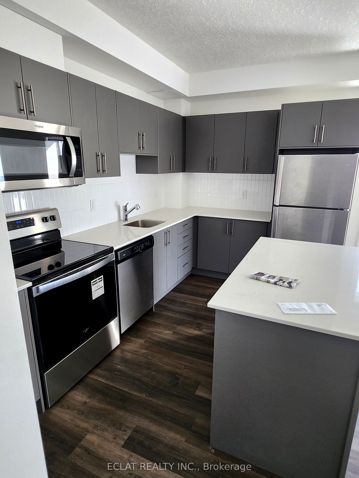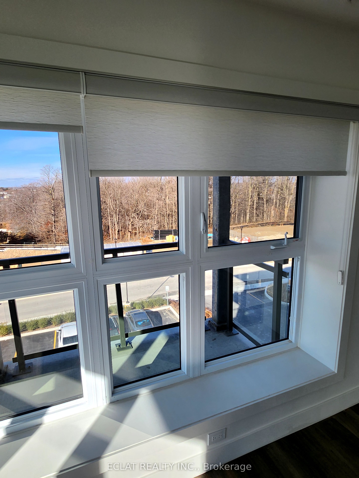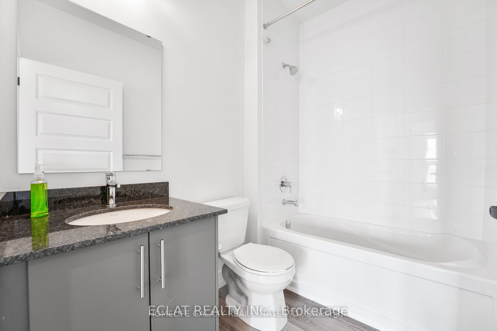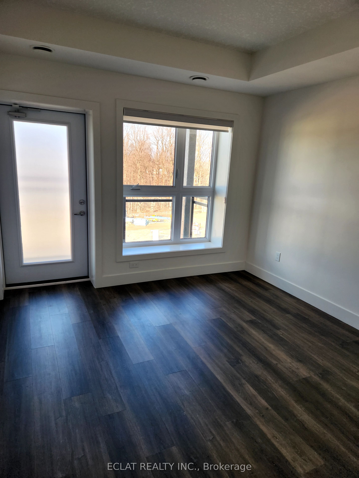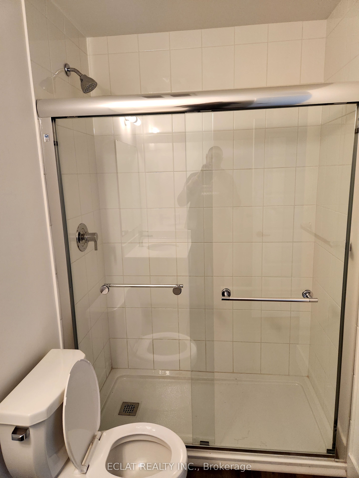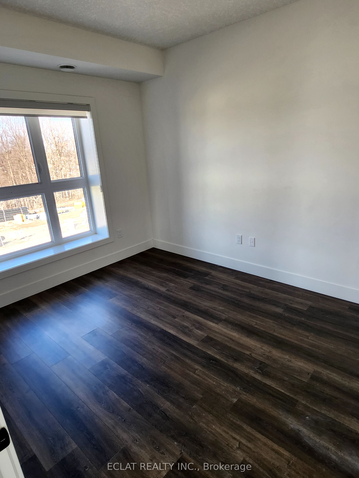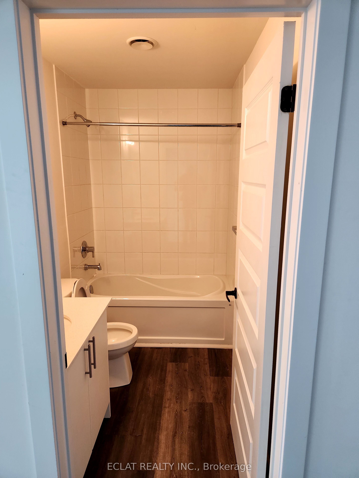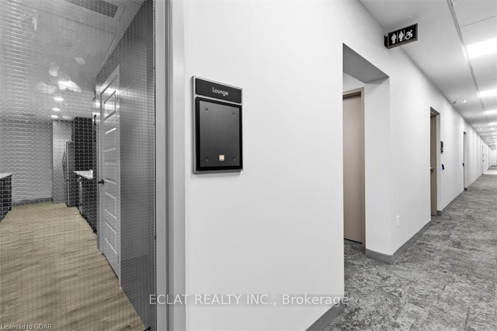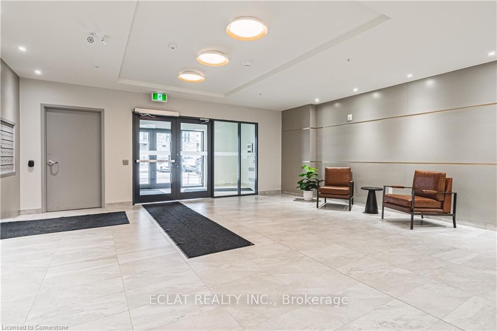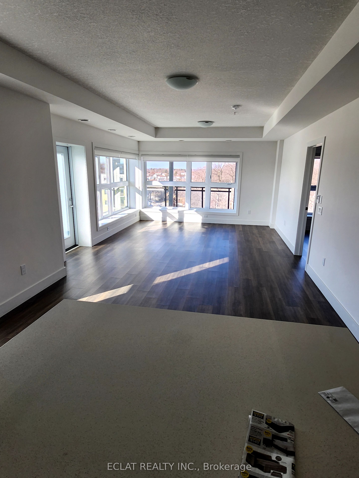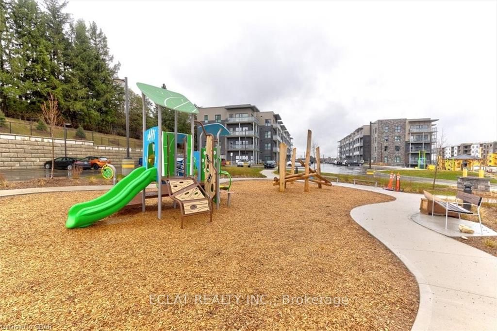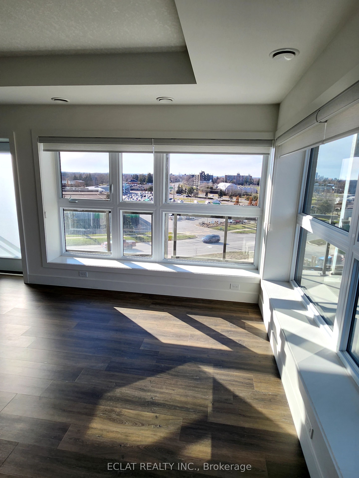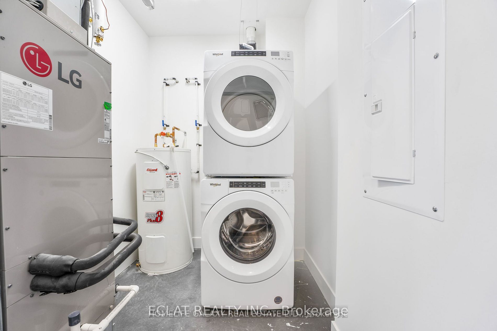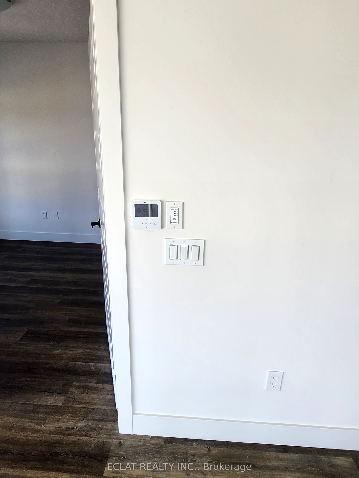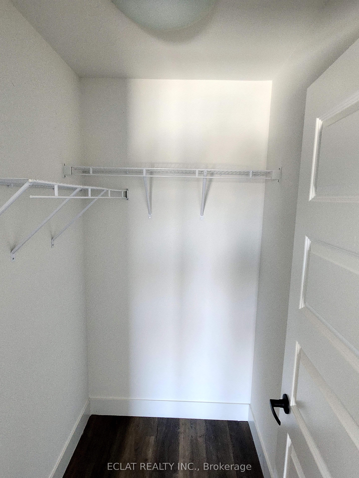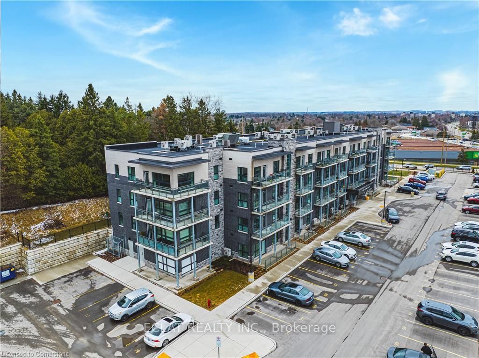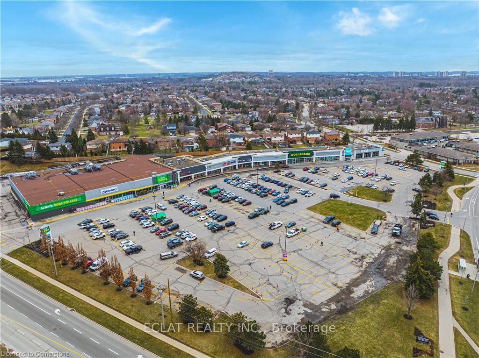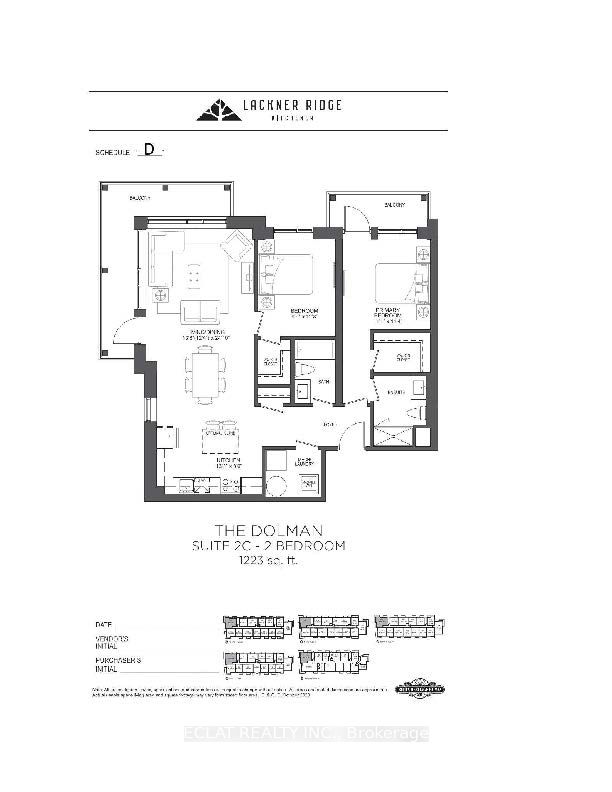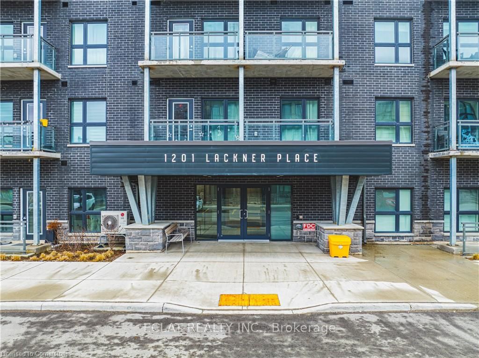
$630,000
Est. Payment
$2,406/mo*
*Based on 20% down, 4% interest, 30-year term
Listed by ECLAT REALTY INC.
Condo Apartment•MLS #X12196482•Price Change
Included in Maintenance Fee:
Parking
Common Elements
Building Insurance
Price comparison with similar homes in Kitchener
Compared to 60 similar homes
25.1% Higher↑
Market Avg. of (60 similar homes)
$503,728
Note * Price comparison is based on the similar properties listed in the area and may not be accurate. Consult licences real estate agent for accurate comparison
Room Details
| Room | Features | Level |
|---|---|---|
Bedroom 3.4 × 3.25 m | LaminateLarge WindowWalk-In Closet(s) | Flat |
Bedroom 2 3.1 × 3.05 m | LaminateLarge WindowLarge Closet | Flat |
Kitchen 3.94 × 2.39 m | Granite CountersStainless Steel SinkB/I Appliances | Flat |
Dining Room 5.87 × 5.39 m | Combined w/LivingCentre IslandBreakfast Bar | Flat |
Living Room 5.87 × 5.39 m | Combined w/DiningLarge WindowW/O To Balcony | Flat |
Client Remarks
A most see for new families, downsizers, or looking for income properties. Fairly priced to afford lots of flexibility. This property is on the third floor of a four floor condo apartment. It affords the owners a comfortable, bright & Spacious corner Unit with 1,223 Sq. Ft. Area Plus two Wrap Around Balconies Bring Total Square Feet to 1,350. Two Large Bedrooms. Master Bedroom has Windows, a private balcony with a Beautiful View of The street below, Walk In Closet and Private 3 piece Ensuite with bath. 2nd Bedroom has a Large Window and Large Closet. Large Bright Spacious Open Concept Kitchen with Granite Counter Top and Large Island. Living Room has Oversized Windows on 2 Sides, walkout to a Balcony that spans two sides of the open concept living area, another 3 piece washroom/bathroom & Adequate Ceiling Lights. This apartment has stainless steel appliances for your cooking comfort. Under Mount Single Bowl S/S Sink with Single Lever Faucet (Kitchen). Ceramic Backsplash Tiles in Kitchen. Acrylic Bath Tub w/ Full Height Ceramic Tile Surround, Walk-In Shower w/ Framed Glass Ceramic Tile Surround. HVAC room serves as extra storage space. Dedicated parking space and locker. Access to Walking Trails, Nature and Shopping Centre. Waterloo Int'l Airport is 10 Minutes Away. 15 Minutes to Downtown Kitchener, Uptown Waterloo and The Go Train. Building Amenities Include Party Room with Kitchenette.
About This Property
1101 Lackner Place, Kitchener, N2A 0L3
Home Overview
Basic Information
Amenities
BBQs Allowed
Party Room/Meeting Room
Visitor Parking
Walk around the neighborhood
1101 Lackner Place, Kitchener, N2A 0L3
Shally Shi
Sales Representative, Dolphin Realty Inc
English, Mandarin
Residential ResaleProperty ManagementPre Construction
Mortgage Information
Estimated Payment
$0 Principal and Interest
 Walk Score for 1101 Lackner Place
Walk Score for 1101 Lackner Place

Book a Showing
Tour this home with Shally
Frequently Asked Questions
Can't find what you're looking for? Contact our support team for more information.
See the Latest Listings by Cities
1500+ home for sale in Ontario

Looking for Your Perfect Home?
Let us help you find the perfect home that matches your lifestyle
