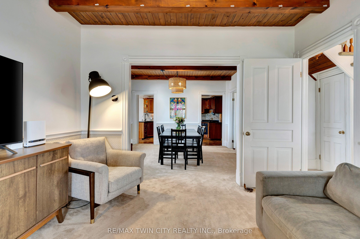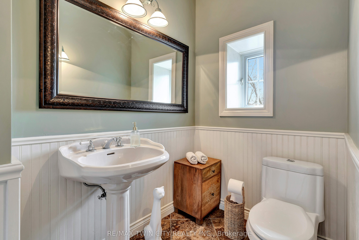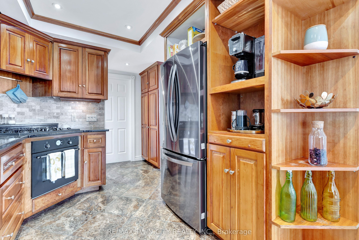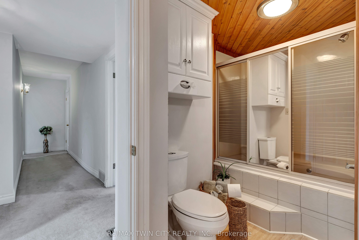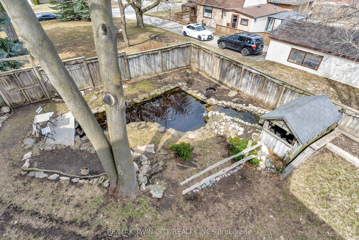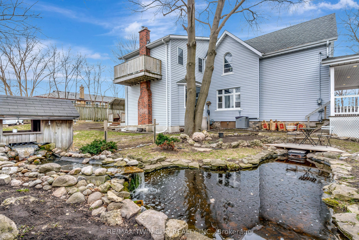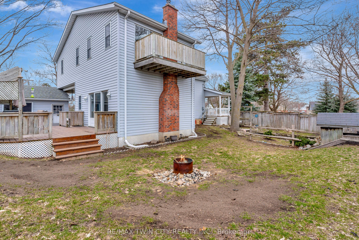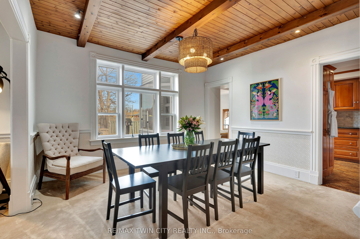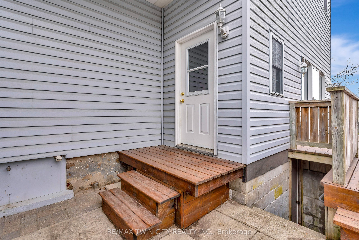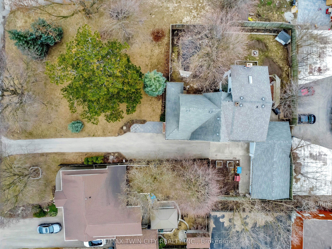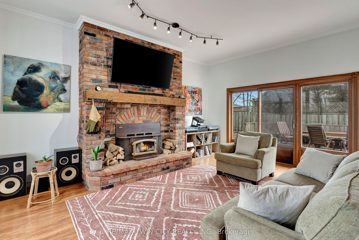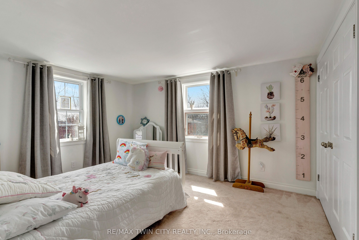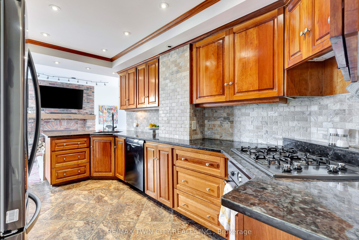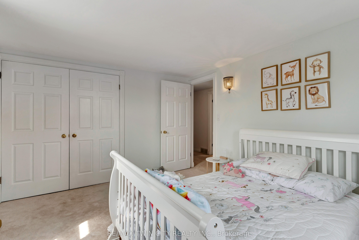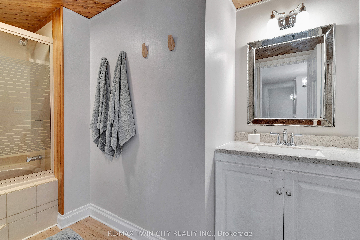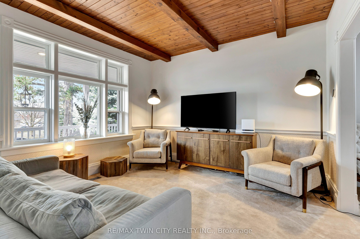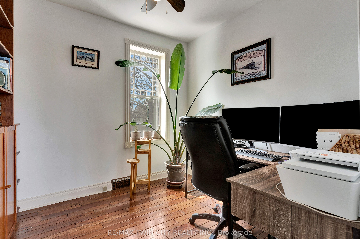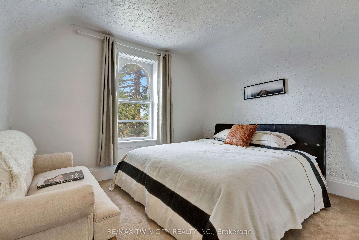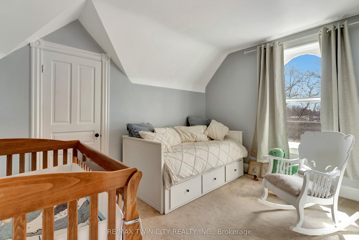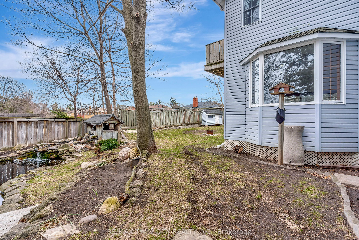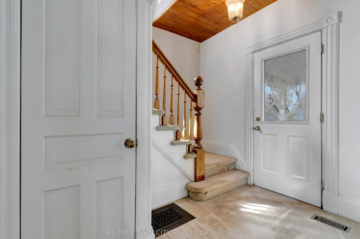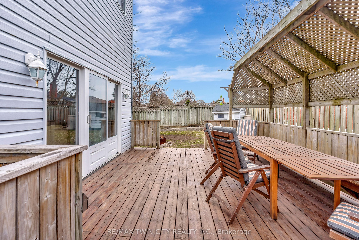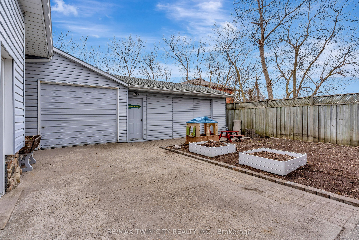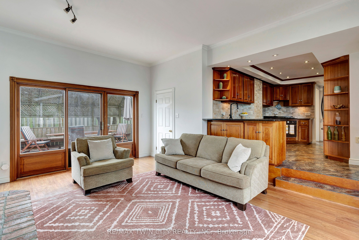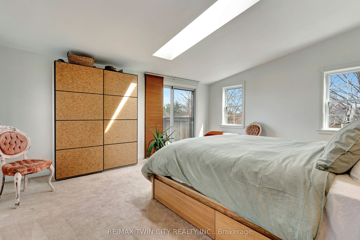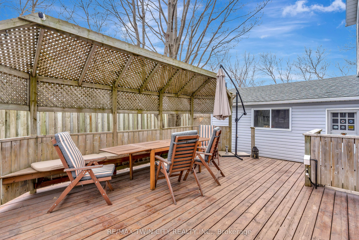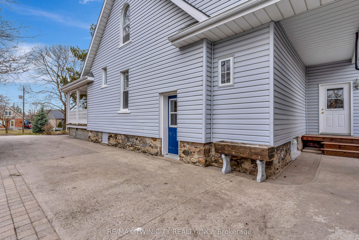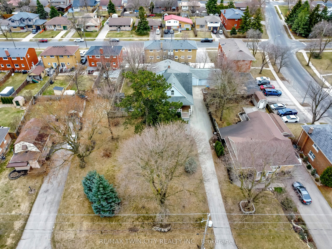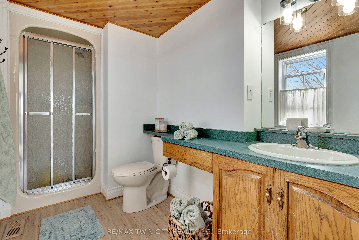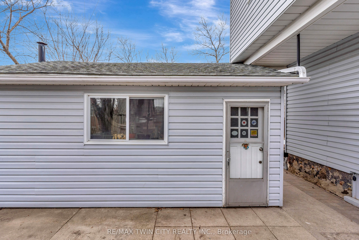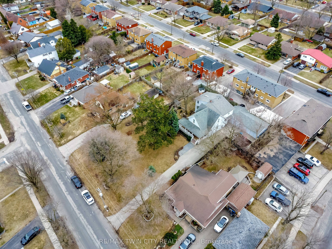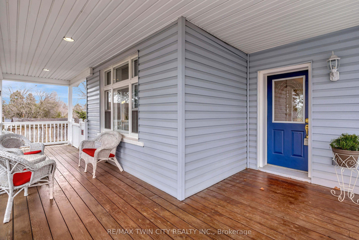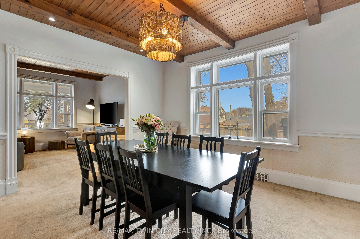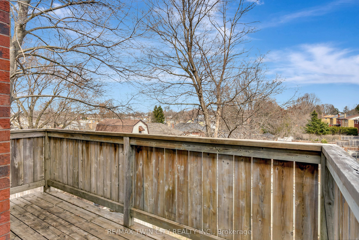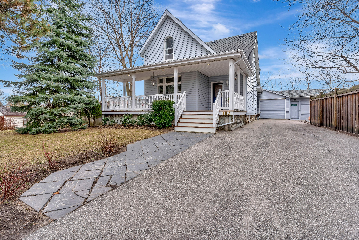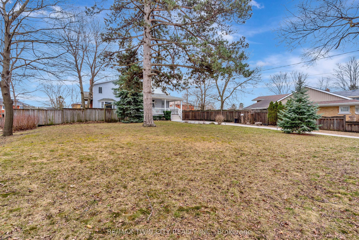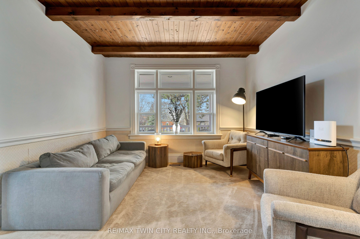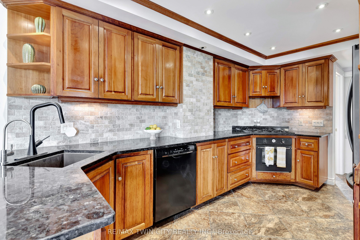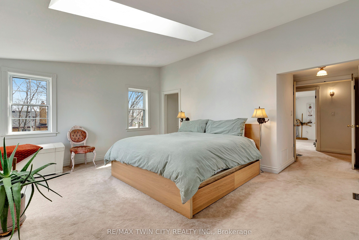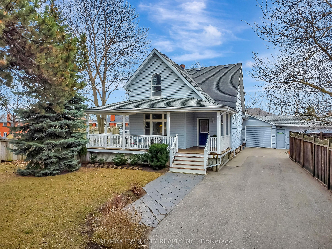
$949,900
Est. Payment
$3,628/mo*
*Based on 20% down, 4% interest, 30-year term
Listed by RE/MAX TWIN CITY REALTY INC.
Detached•MLS #X12069827•New
Price comparison with similar homes in Kitchener
Compared to 36 similar homes
-10.8% Lower↓
Market Avg. of (36 similar homes)
$1,064,491
Note * Price comparison is based on the similar properties listed in the area and may not be accurate. Consult licences real estate agent for accurate comparison
Room Details
| Room | Features | Level |
|---|---|---|
Bedroom 3.56 × 3.15 m | Second | |
Dining Room 3.78 × 3.89 m | Main | |
Kitchen 5.41 × 3 m | Main | |
Living Room 3.53 × 3.66 m | Main | |
Primary Bedroom 4.34 × 5.21 m | Second | |
Bedroom 3.4 × 3.99 m | Second |
Client Remarks
Welcome to 103 Belleview Ave., only steps away from the downtown core in this secluded, country living, 2 story century home. Set back from the road on just under 1/2 acre, this property is nestled up on a hill surrounded by mature trees in the desirable Heritage Park/Rosemount area. Offering a timeless facade this home features a charming covered porch where you can enjoy a peaceful morning coffee, or two!. Parking for 11 with a triple car garage - limitless space for a workshop or more indoor/outdoor living. Inside, the classic layout boasts soaring ceilings, oversized windows letting in natural light throughout, powder room, mud room and office/den. The formal living and dining room features gorgeous rustic wood and beam ceilings. The elegant and warm kitchen offers hardwood cabinet doors, granite countertops, wall oven, and a stainless steel fridge. Entertaining from this kitchen made easy as it all overlooks an inviting sunken family room featuring a wood burning fireplace mounted into a reclaimed burnt clay brick wall, a large bay window that has a built in reading bench and oversized sliding doors leading to the private back deck equipped with a gas BBQ for outdoor dining. The fully fenced in yard exclusively offers everything you want including a fire pit, pond and an adorable miniature cabin which replicates the house. Back inside, upstairs there are 4 spacious bedrooms and a centralized 4 piece bathroom. The expansive primary suite is a sanctuary retreat with a skylight, walk-in closet, 3 piece personal ensuite and a juliet balcony facing the backyard. Downstairs the basement is partially finished with a bonus room. Electrical, plumbing, and painting have been updated throughout. Don't forget to check out the additional unfinished space accessible from the backyard that offers more limitless living to this dream home. Close to great schools, trails, shopping, restaurants and highways, this is rare opportunity for country living in the heart of Kitchener.
About This Property
103 Belleview Avenue, Kitchener, N2B 1G6
Home Overview
Basic Information
Walk around the neighborhood
103 Belleview Avenue, Kitchener, N2B 1G6
Shally Shi
Sales Representative, Dolphin Realty Inc
English, Mandarin
Residential ResaleProperty ManagementPre Construction
Mortgage Information
Estimated Payment
$0 Principal and Interest
 Walk Score for 103 Belleview Avenue
Walk Score for 103 Belleview Avenue

Book a Showing
Tour this home with Shally
Frequently Asked Questions
Can't find what you're looking for? Contact our support team for more information.
See the Latest Listings by Cities
1500+ home for sale in Ontario

Looking for Your Perfect Home?
Let us help you find the perfect home that matches your lifestyle
