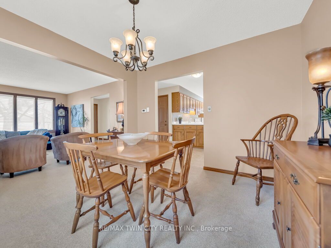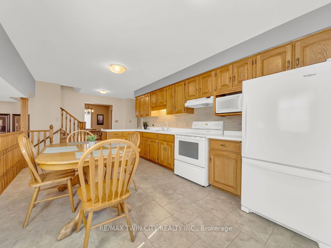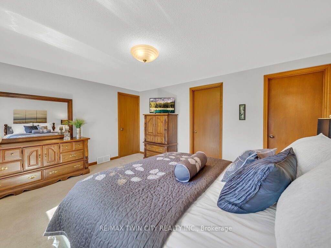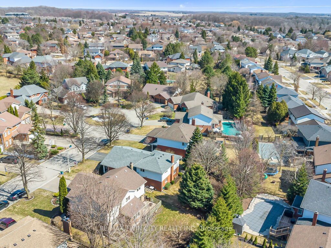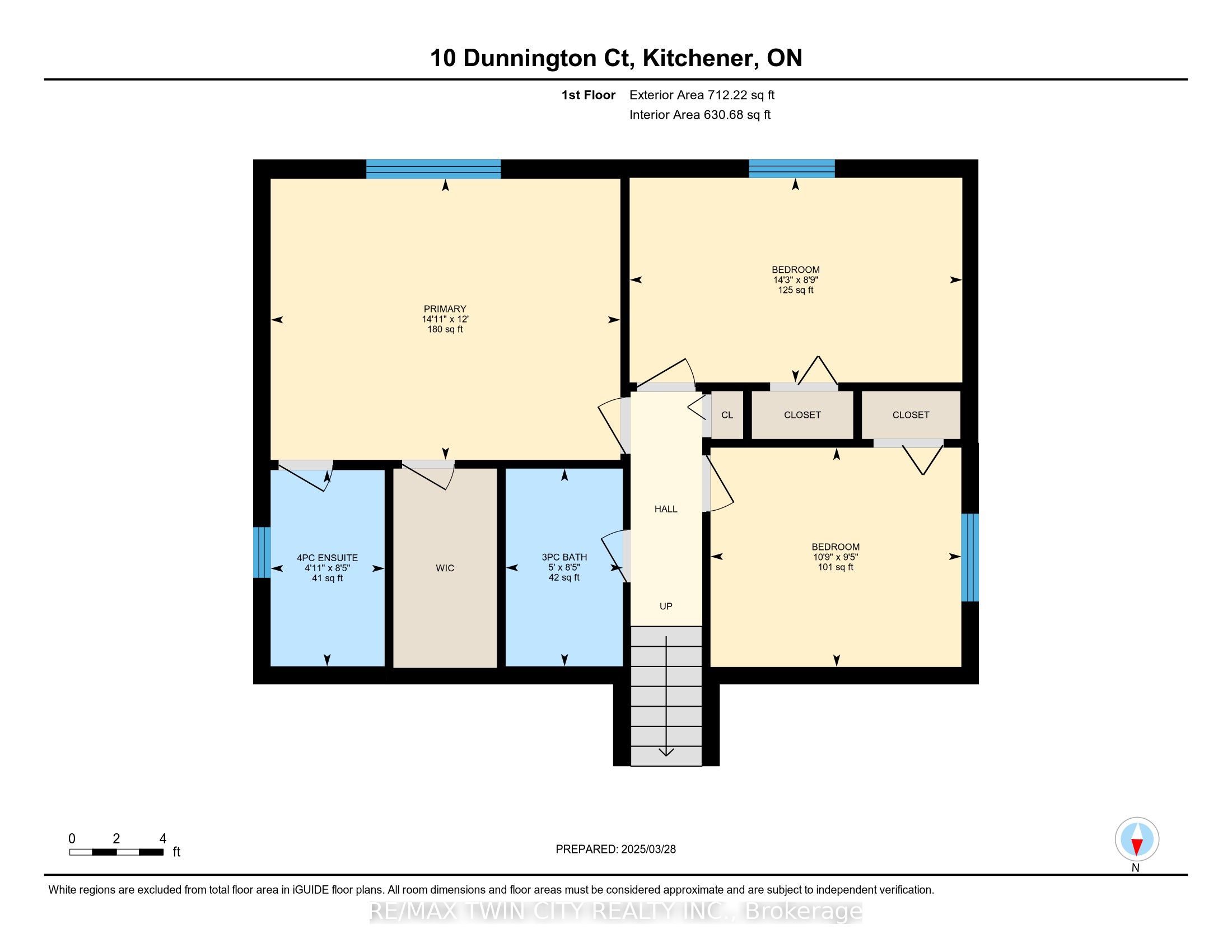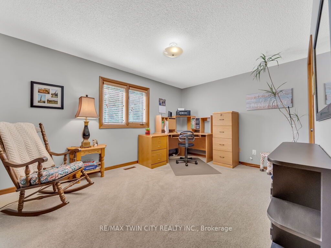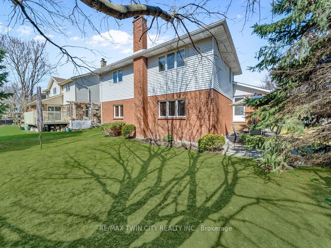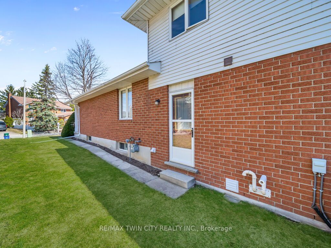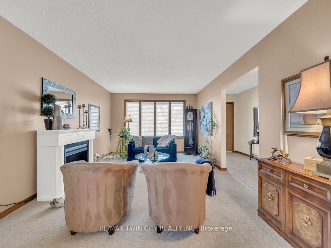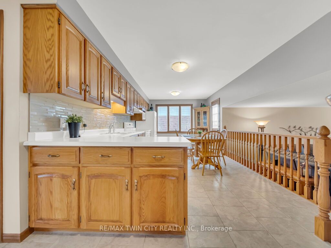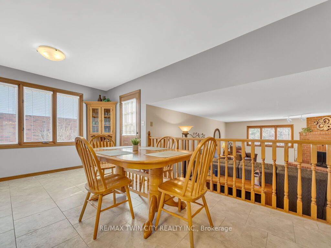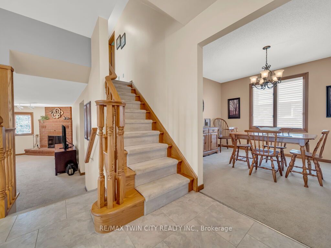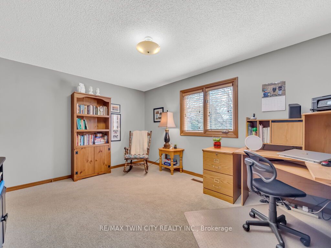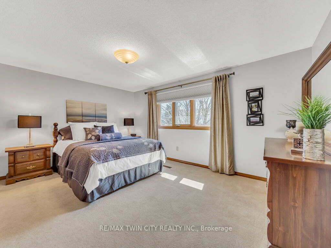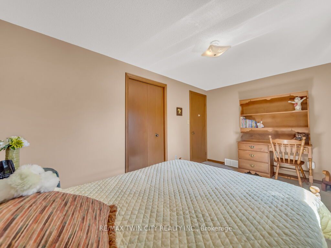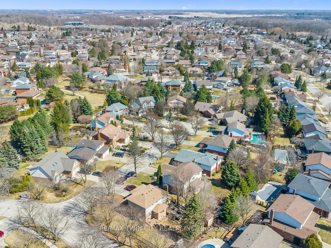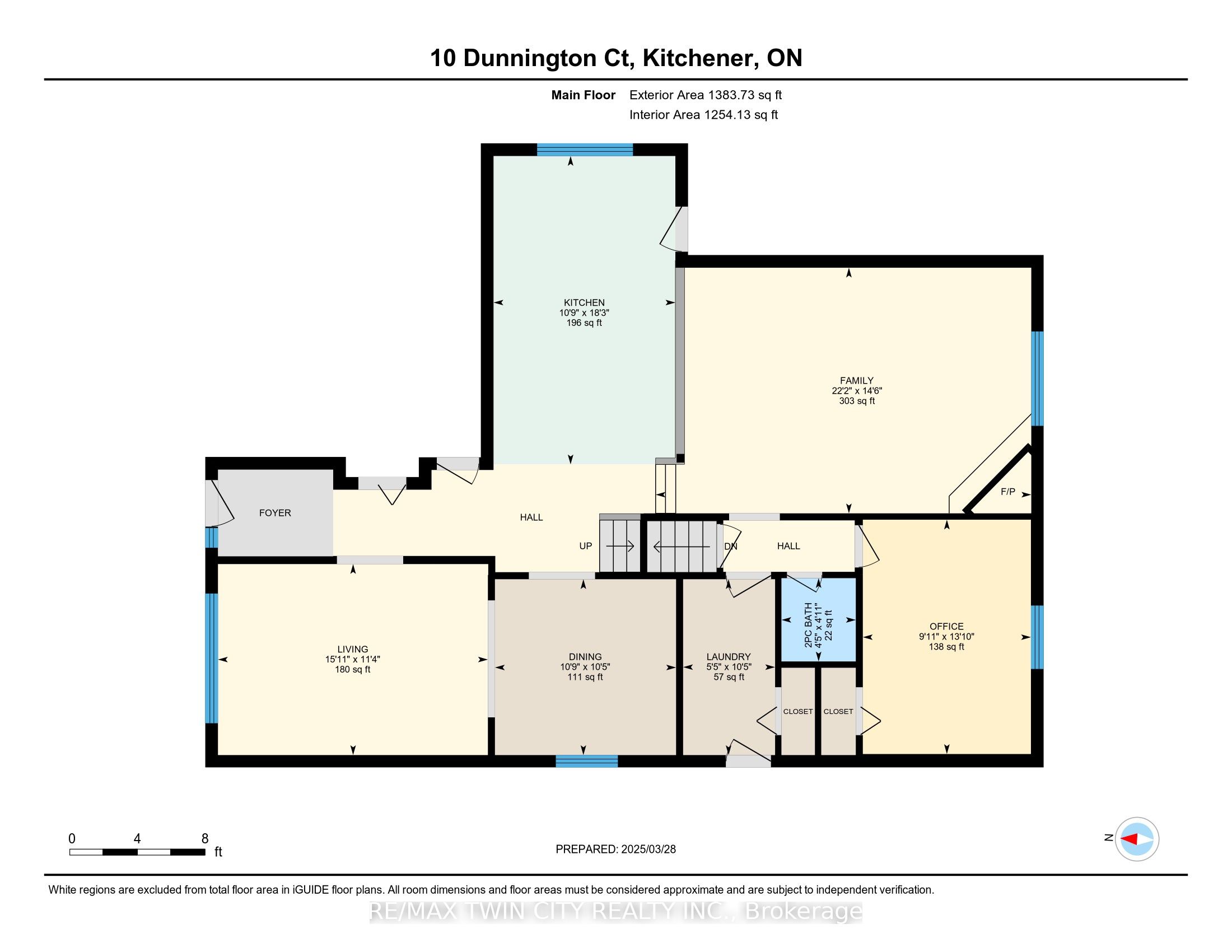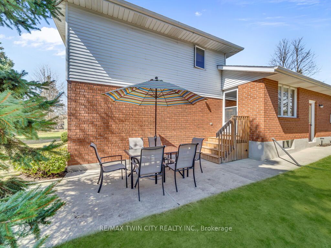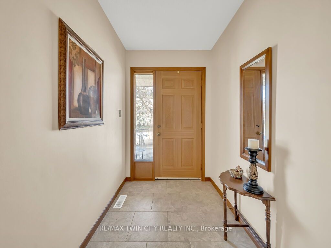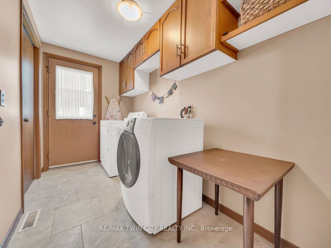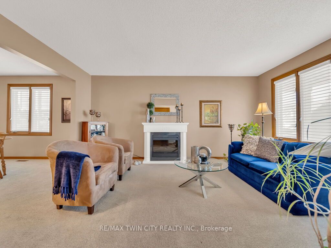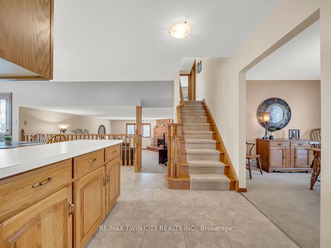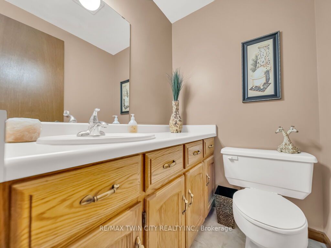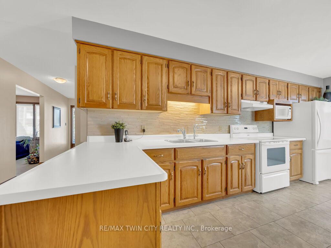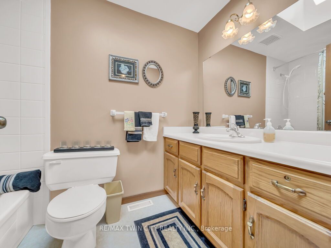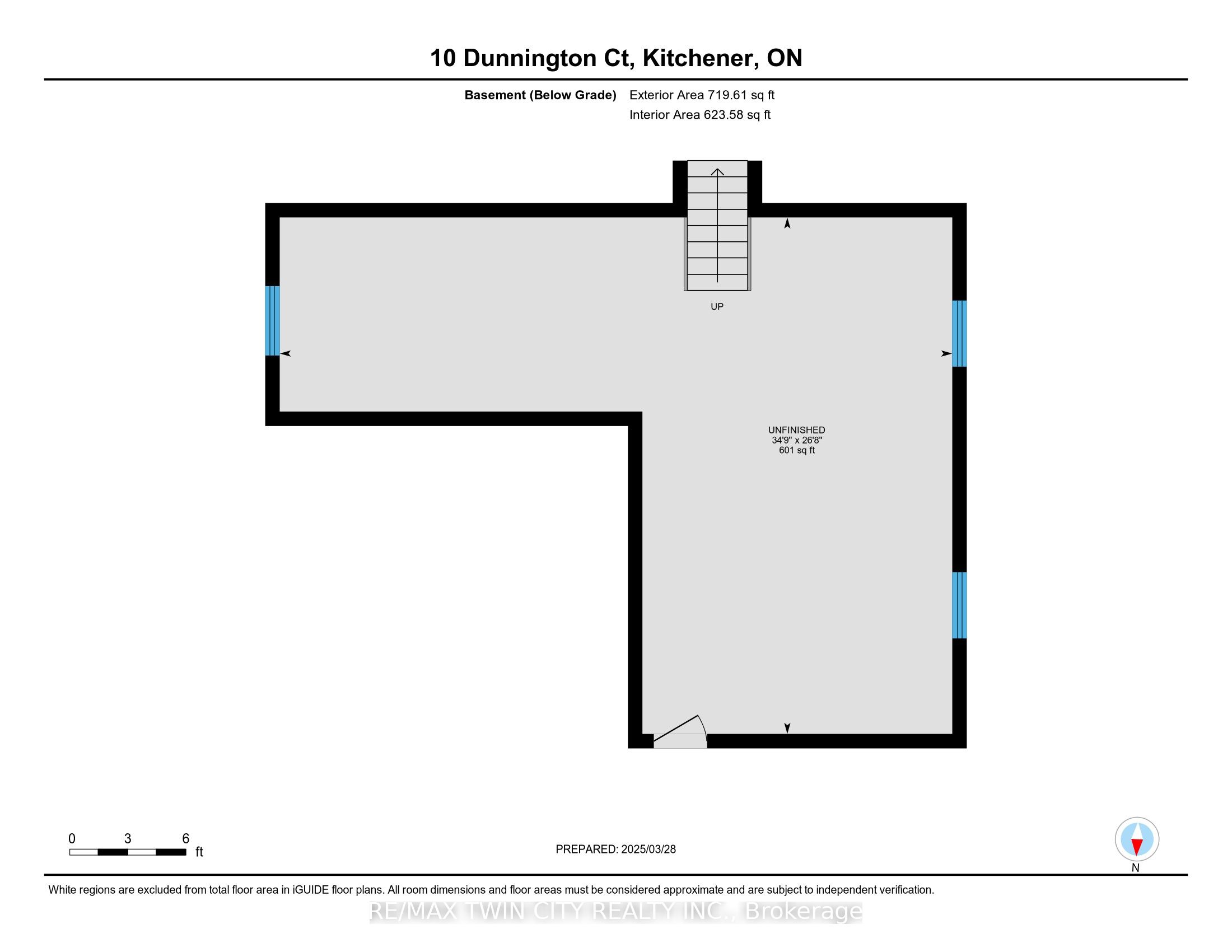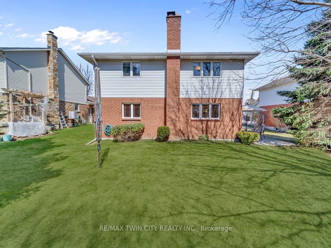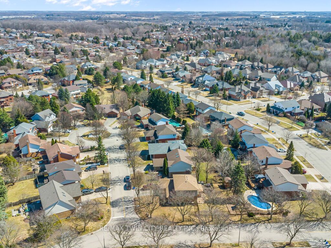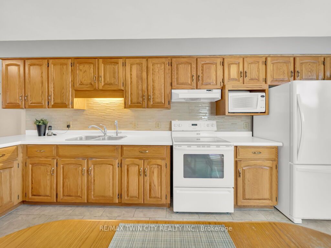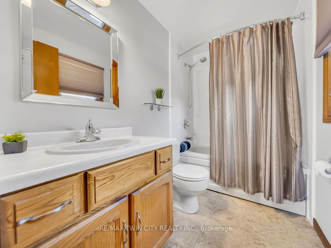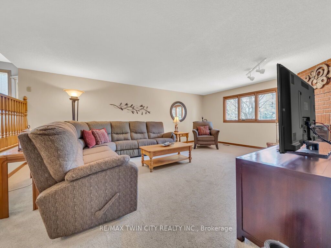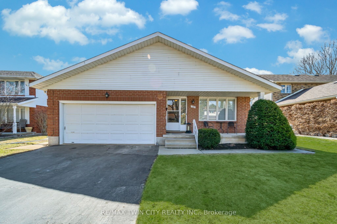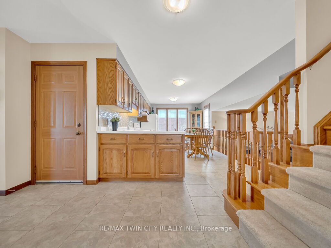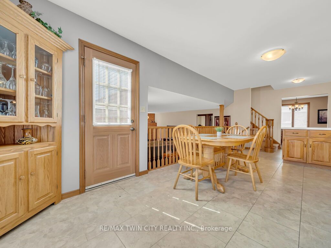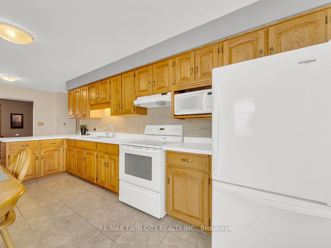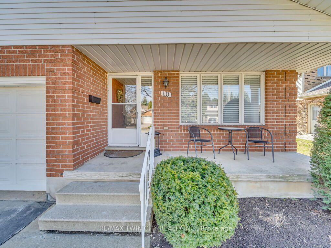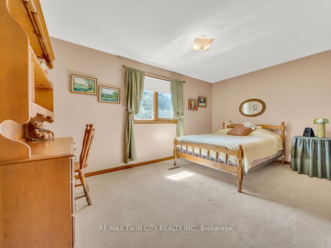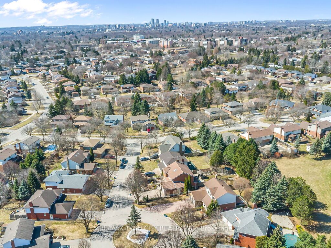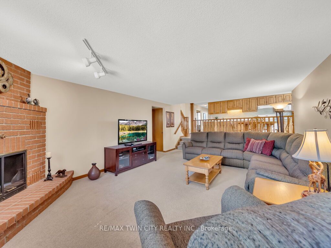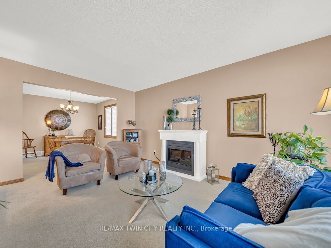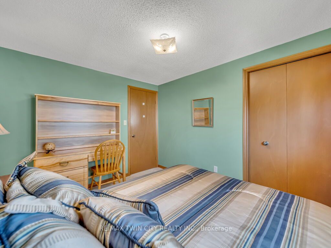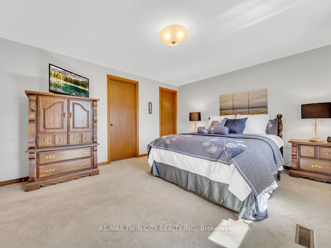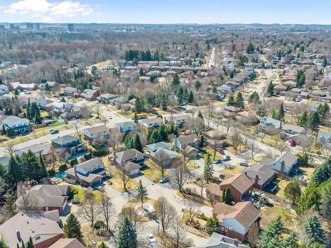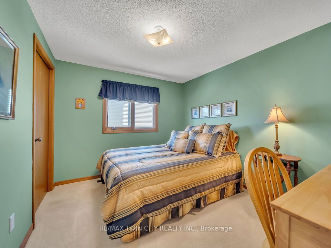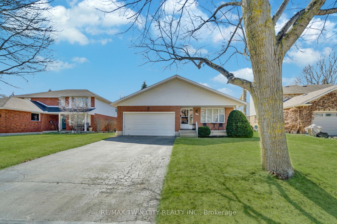
$899,900
Est. Payment
$3,437/mo*
*Based on 20% down, 4% interest, 30-year term
Listed by RE/MAX TWIN CITY REALTY INC.
Detached•MLS #X12051138•New
Price comparison with similar homes in Kitchener
Compared to 33 similar homes
-13.9% Lower↓
Market Avg. of (33 similar homes)
$1,045,042
Note * Price comparison is based on the similar properties listed in the area and may not be accurate. Consult licences real estate agent for accurate comparison
Room Details
| Room | Features | Level |
|---|---|---|
Living Room 3.4 × 4.8 m | Main | |
Kitchen 5.5 × 3.2 m | Main | |
Dining Room 3.1 × 3.2 m | Main | |
Primary Bedroom 4.5 × 3.6 m | Second | |
Bedroom 3 3.2 × 3.8 m | Second | |
Bedroom 4 4.3 × 2.6 m | Second |
Client Remarks
Welcome to 10 Dunnington Court, A Stunning Backsplit in the desirable Idlewood/Lackner Woods community of Kitchener. This beautifully designed 4-bedroom, 3-bathroom home is sitting on a generous 58'x 128 x 71 sqft lot in a peaceful court setting. As you arrive, you'll appreciate the 6-car parking availability, 2 in garage, 4 on driveway. Step inside the inviting foyer, which overlooks a bright & airy living room featuring a wall of windows that bathe the space in natural light. The modern kitchen is thoughtfully designed with ample cabinetry, sleek countertops, a chic backsplash & quality appliances. Adjacent is a cozy breakfast area with direct access to the backyard. A formal dining area is also available, providing the space for family gatherings. A few steps down, the spacious family room features a charming wood fireplace, creating a warm atmosphere, perfect for movie nights or simply unwinding with loved ones. This level also includes a versatile bedroom ideal for a guest room, home office or study space. Conveniently located is a 2 pc bathroom & a laundry room, which also offers an access to backyard. The upper level offers 3 generously sized bedrooms. The primary suite is a luxurious retreat, complete with a walk-in closet & a 4pc ensuite featuring a soothing jacuzzi tub. The additional 2 bedrooms share a well-appointed 4pc main bathroom, providing comfort for the whole family. The unfinished basement offers an expansive area, providing the perfect opportunity to create a custom space that suits your needs as the possibilities are endless. Step outside into the large backyard, an ideal space for hosting BBQs, outdoor parties or simply enjoying peaceful evenings, it is a true haven for relaxation & fun. Ideally located near grocery stores, shopping, public transit & top-rated schools, this home offers unparalleled convenience with just minutes from parks, Trails & Grand River. Don't miss this incredible opportunity, Schedule your private showing today!
About This Property
10 Dunnington Court, Kitchener, N2A 3M5
Home Overview
Basic Information
Walk around the neighborhood
10 Dunnington Court, Kitchener, N2A 3M5
Shally Shi
Sales Representative, Dolphin Realty Inc
English, Mandarin
Residential ResaleProperty ManagementPre Construction
Mortgage Information
Estimated Payment
$0 Principal and Interest
 Walk Score for 10 Dunnington Court
Walk Score for 10 Dunnington Court

Book a Showing
Tour this home with Shally
Frequently Asked Questions
Can't find what you're looking for? Contact our support team for more information.
Check out 100+ listings near this property. Listings updated daily
See the Latest Listings by Cities
1500+ home for sale in Ontario

Looking for Your Perfect Home?
Let us help you find the perfect home that matches your lifestyle
