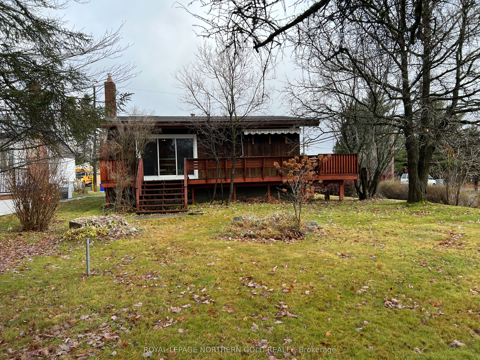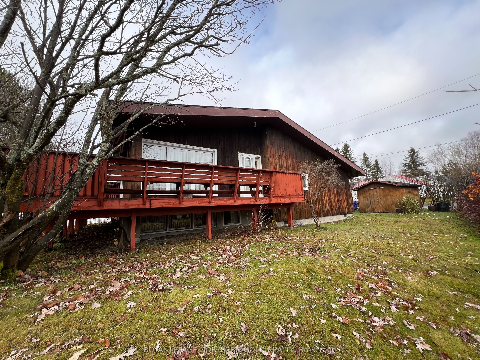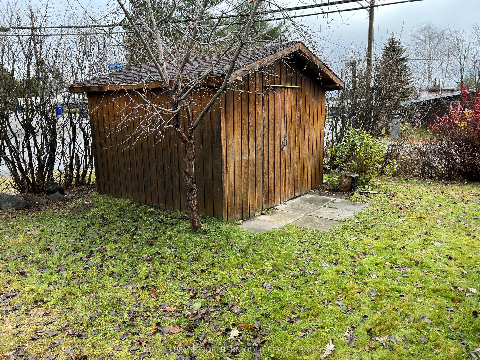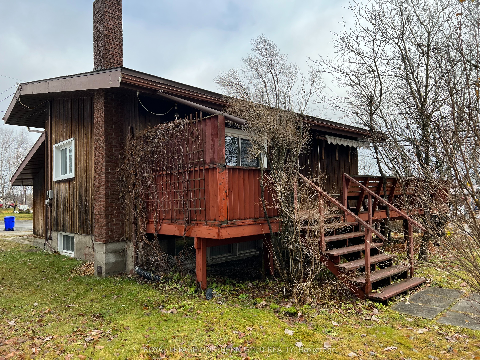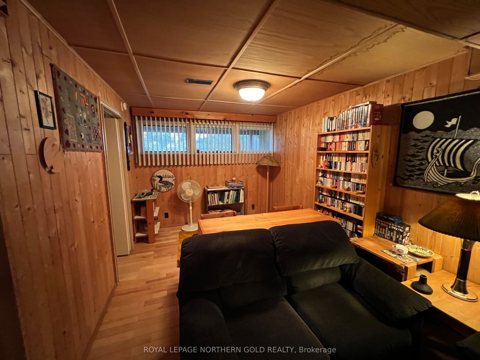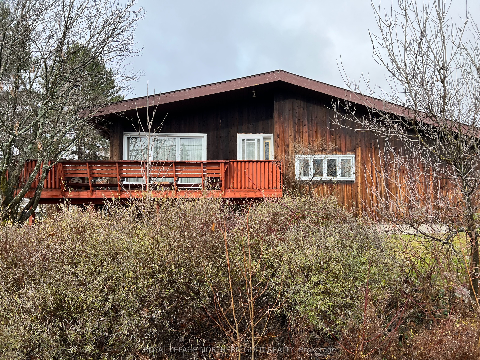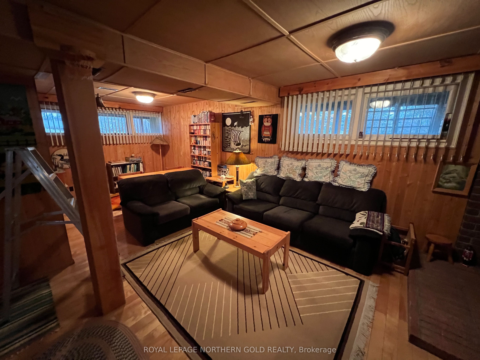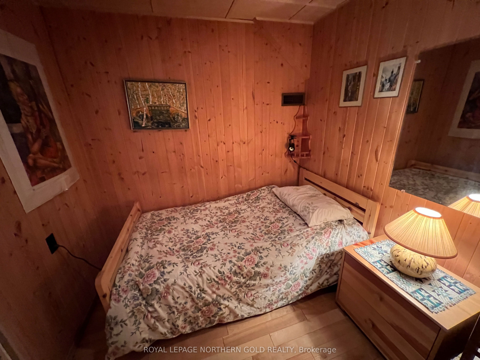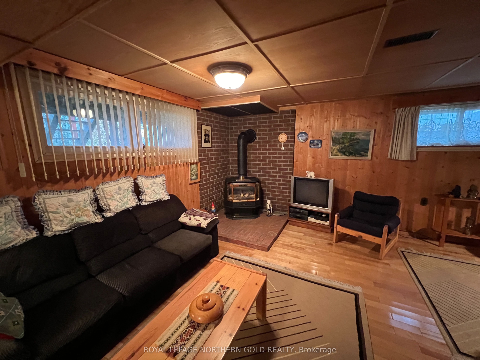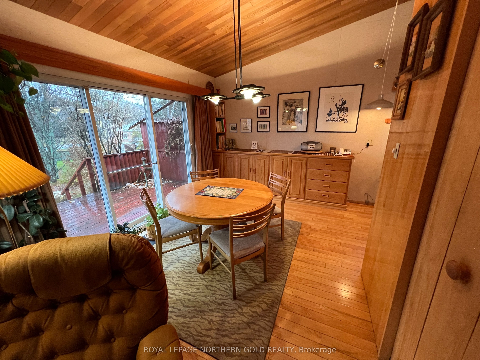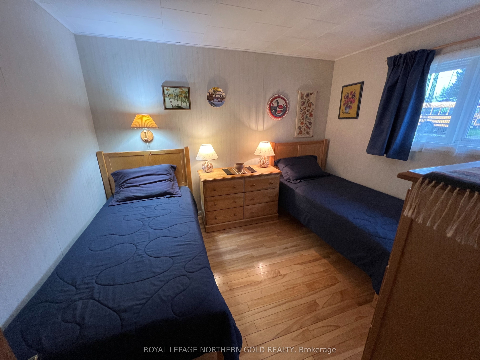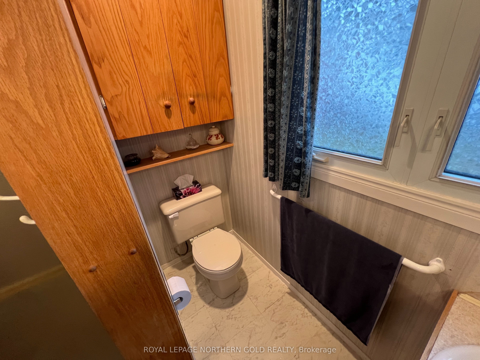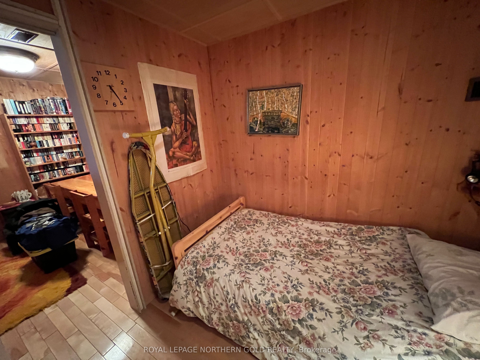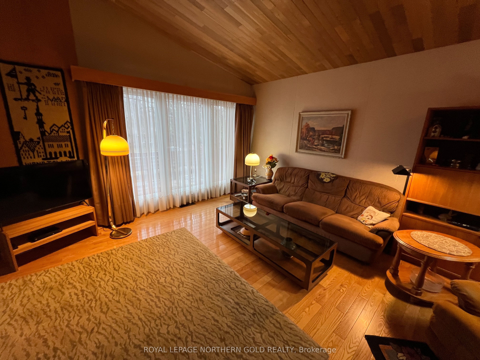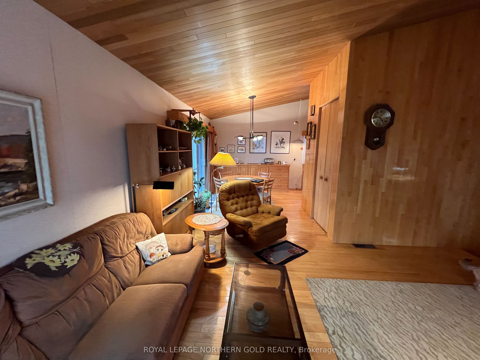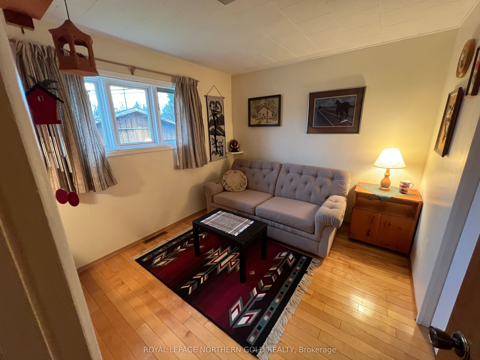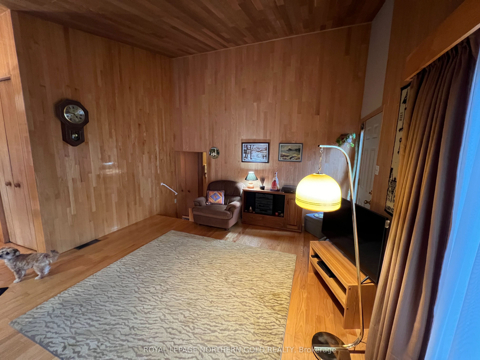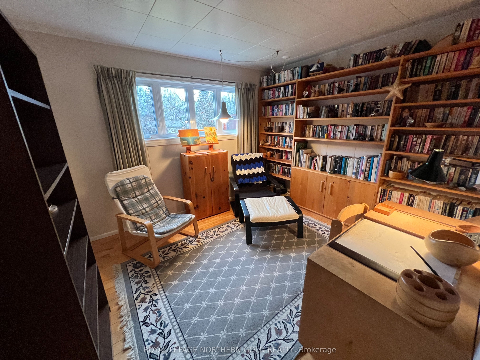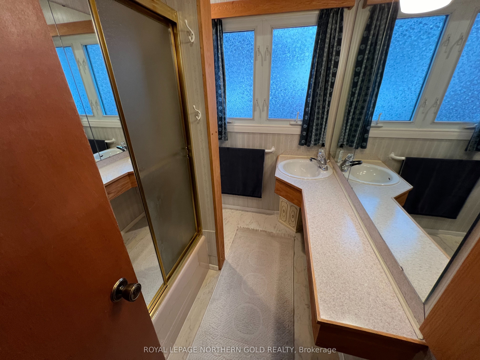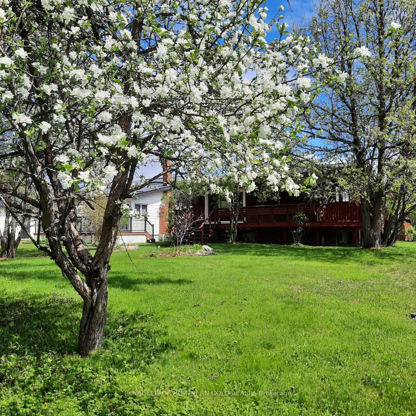
$329,900
Est. Payment
$1,260/mo*
*Based on 20% down, 4% interest, 30-year term
Listed by ROYAL LEPAGE NORTHERN GOLD REALTY
Detached•MLS #T12062893•New
Price comparison with similar homes in Kirkland Lake
Compared to 2 similar homes
106.3% Higher↑
Market Avg. of (2 similar homes)
$159,900
Note * Price comparison is based on the similar properties listed in the area and may not be accurate. Consult licences real estate agent for accurate comparison
Room Details
| Room | Features | Level |
|---|---|---|
Living Room 3.96 × 5.49 m | Main | |
Kitchen 2.74 × 2.44 m | Main | |
Dining Room 2.74 × 3.96 m | Main | |
Primary Bedroom 2.74 × 3.05 m | Main | |
Bedroom 2 2.74 × 3.05 m | Main | |
Bedroom 3 2.74 × 2.74 m | Main |
Client Remarks
FEDERAL BEAUTY! - Located in the very desirable Federal area. This 4 bedroom home is in pristine condition and ready to move-in! Centrally located to all amenities and conveniences, this property offers maximum privacy and is situated on a double lot. The main level has a large living room with high ceilings, dining room with built in hutch, kitchen, 3 spacious bedrooms (one with a built-in desk) and 4pc bathroom. The basement has a large, cozy recreation room with gas fireplace, good sized bedroom, laundry room and large utility/work room. There is also a storage shed included on the property. This wonderful opportunity must be seen!
About This Property
1 Algonquin Avenue, Kirkland Lake, P2N 1C1
Home Overview
Basic Information
Walk around the neighborhood
1 Algonquin Avenue, Kirkland Lake, P2N 1C1
Shally Shi
Sales Representative, Dolphin Realty Inc
English, Mandarin
Residential ResaleProperty ManagementPre Construction
Mortgage Information
Estimated Payment
$0 Principal and Interest
 Walk Score for 1 Algonquin Avenue
Walk Score for 1 Algonquin Avenue

Book a Showing
Tour this home with Shally
Frequently Asked Questions
Can't find what you're looking for? Contact our support team for more information.
See the Latest Listings by Cities
1500+ home for sale in Ontario

Looking for Your Perfect Home?
Let us help you find the perfect home that matches your lifestyle
