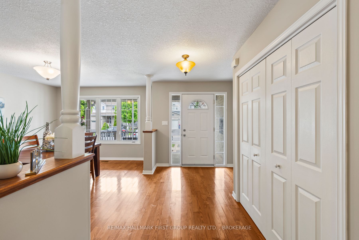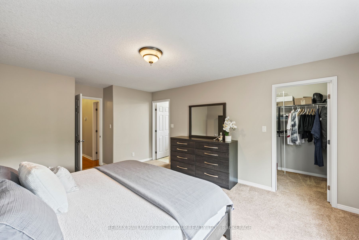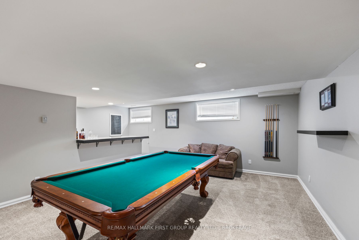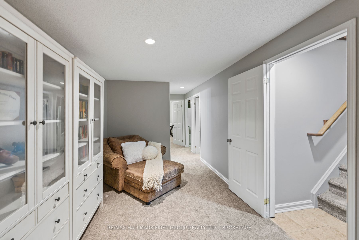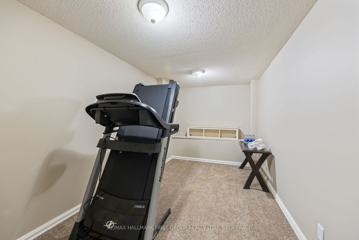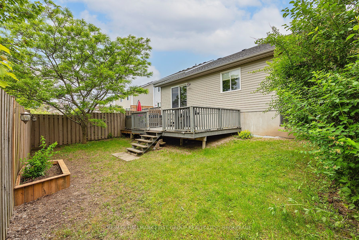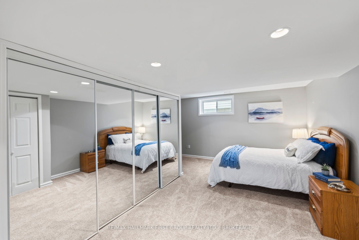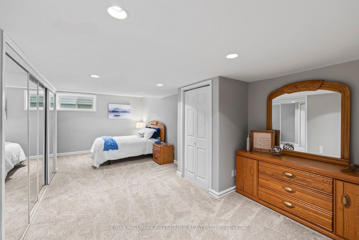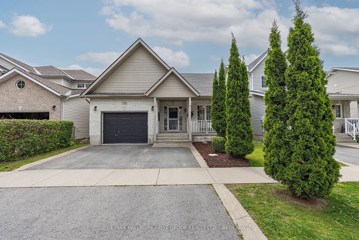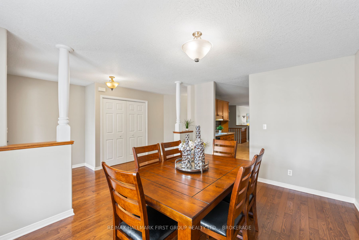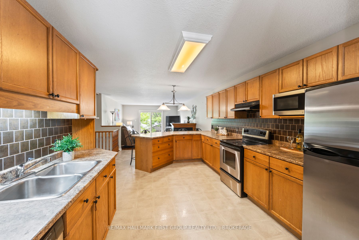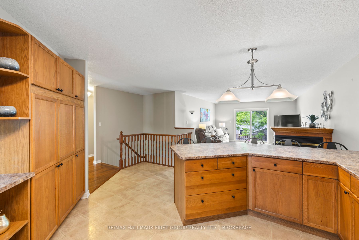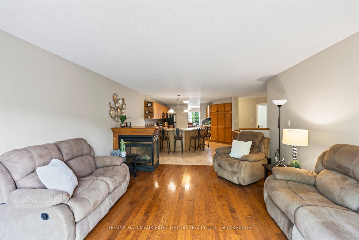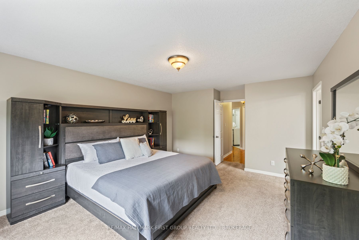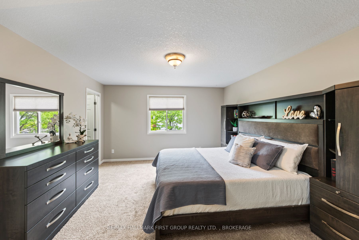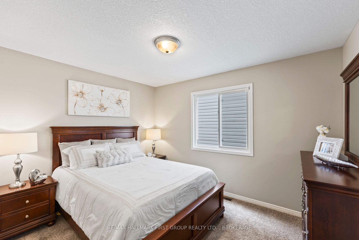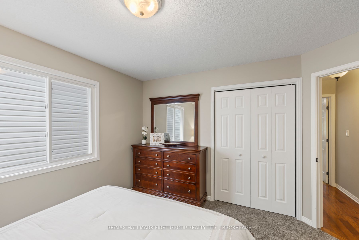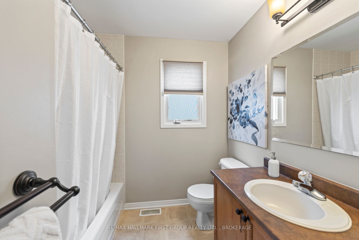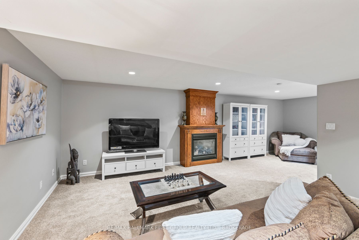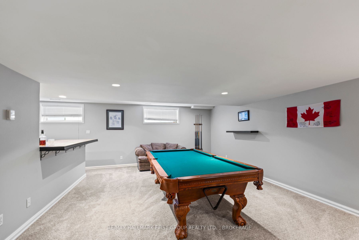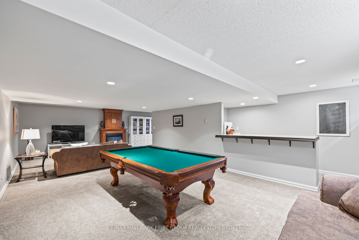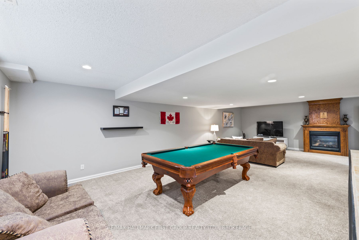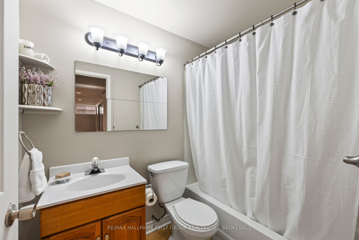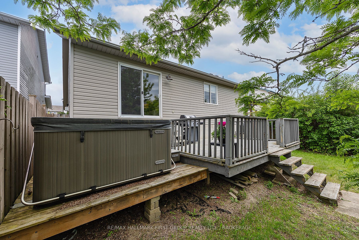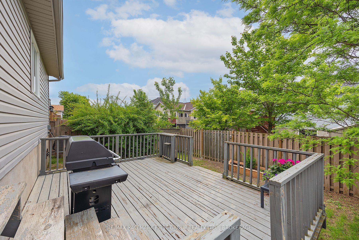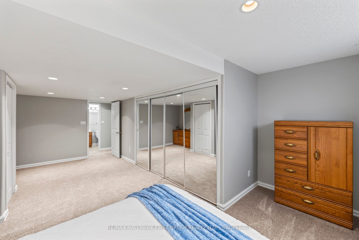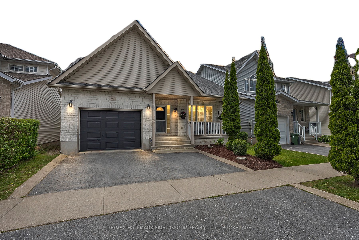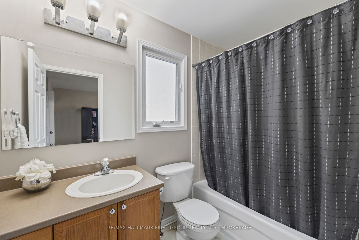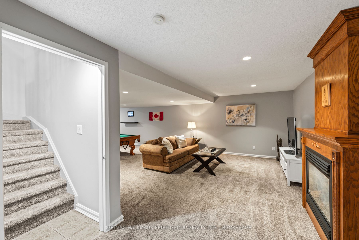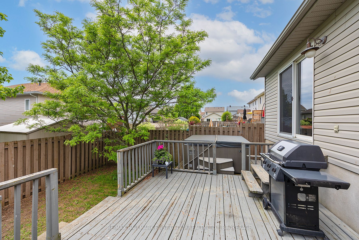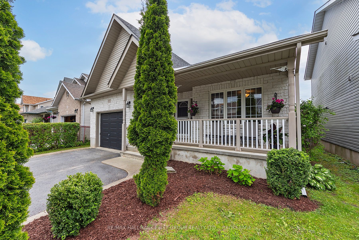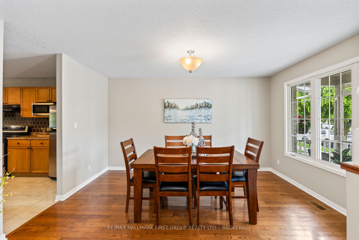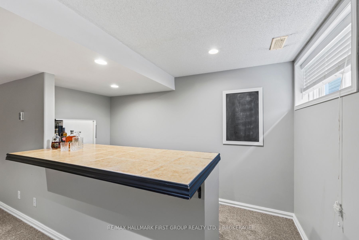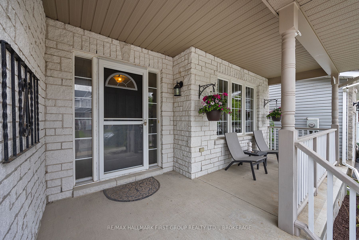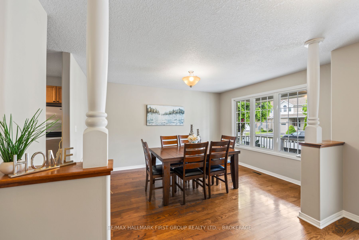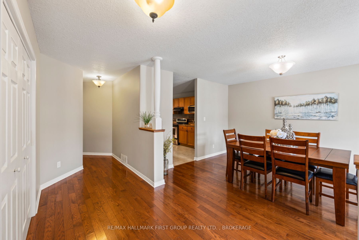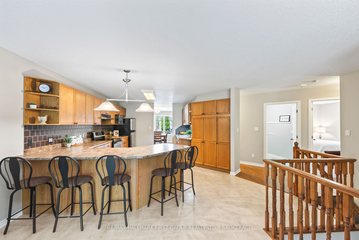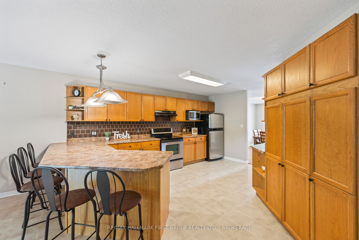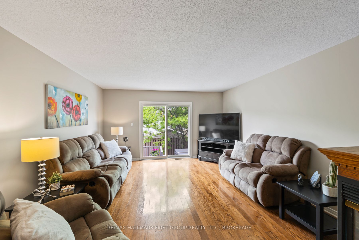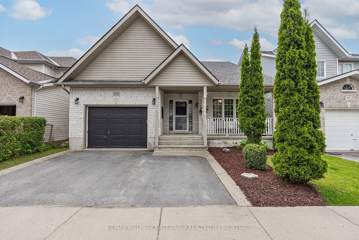
$699,900
Est. Payment
$2,673/mo*
*Based on 20% down, 4% interest, 30-year term
Listed by RE/MAX HALLMARK FIRST GROUP REALTY LTD. , BROKERAGE
Detached•MLS #X12203167•New
Price comparison with similar homes in Kingston
Compared to 66 similar homes
-16.0% Lower↓
Market Avg. of (66 similar homes)
$833,376
Note * Price comparison is based on the similar properties listed in the area and may not be accurate. Consult licences real estate agent for accurate comparison
Room Details
| Room | Features | Level |
|---|---|---|
Dining Room 4.24 × 3.23 m | Main | |
Kitchen 6.52 × 3.3 m | Eat-in Kitchen | Main |
Living Room 4.96 × 4.23 m | 2 Way Fireplace | Main |
Primary Bedroom 4.4 × 4.86 m | 4 Pc EnsuiteWalk-In Closet(s) | Main |
Bedroom 3.59 × 2.91 m | Main | |
Bedroom 6.79 × 3.38 m | Lower |
Client Remarks
This beautifully maintained bungalow in Kingston's desirable East End offers over 1,500 square feet of thoughtfully designed main floor living, plus a fully finished lower level that provides additional flexible space for family life, guests, or entertaining. The main floor features a bright, open-concept layout with a spacious eat-in kitchen, a separate formal dining room, and a welcoming living area with attached island overlooking a cozy gas fireplace. Two bedrooms are located on this level, including a generously sized primary suite with a walk-in closet and private ensuite. A second full bathroom adds further convenience. Also on the main floor is a separate laundry room with inside access to the garage, offering everyday practicality. Downstairs, the fully finished lower level includes a third bedroom and full bathroom, a large recreation room with a second gas fireplace, a bonus room, and plenty of storage space. Located in a quiet, family-friendly neighbourhood, this home is close to schools, parks, shopping, and other essential amenities. It offers quick access to Highway 401 and is conveniently situated near a Kingston Transit route, with easy access to downtown Kingston. Neutral decor and a versatile layout suited to a range of lifestyles, this home delivers comfort, space, and convenience in one of Kingston's most sought-after locations.
About This Property
973 Bluffwood Avenue, Kingston, K7K 7K5
Home Overview
Basic Information
Walk around the neighborhood
973 Bluffwood Avenue, Kingston, K7K 7K5
Shally Shi
Sales Representative, Dolphin Realty Inc
English, Mandarin
Residential ResaleProperty ManagementPre Construction
Mortgage Information
Estimated Payment
$0 Principal and Interest
 Walk Score for 973 Bluffwood Avenue
Walk Score for 973 Bluffwood Avenue

Book a Showing
Tour this home with Shally
Frequently Asked Questions
Can't find what you're looking for? Contact our support team for more information.
See the Latest Listings by Cities
1500+ home for sale in Ontario

Looking for Your Perfect Home?
Let us help you find the perfect home that matches your lifestyle
