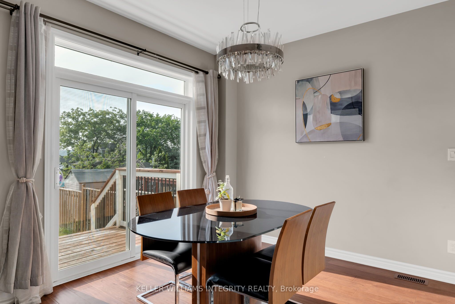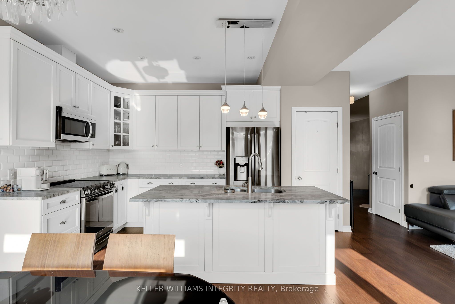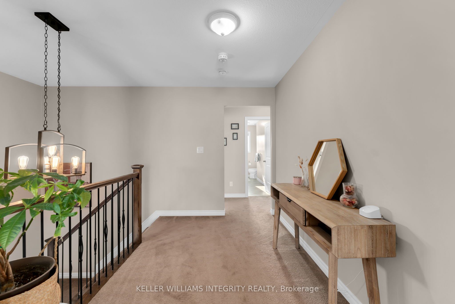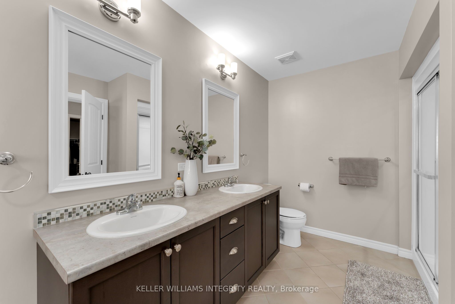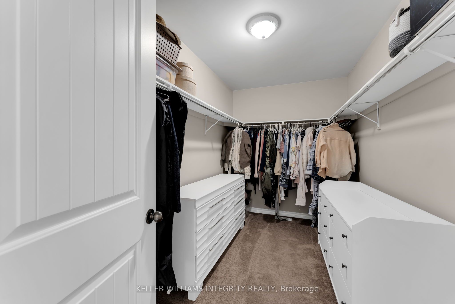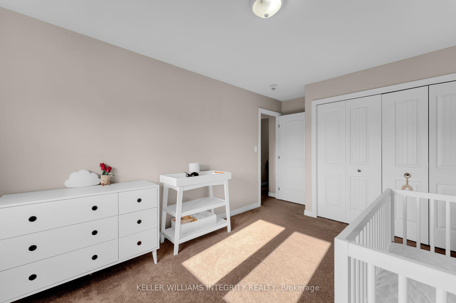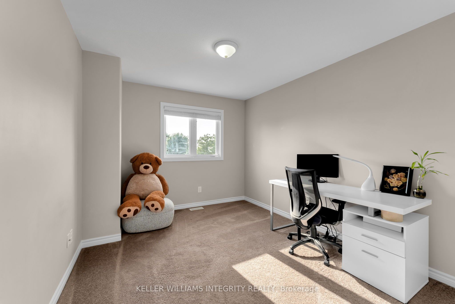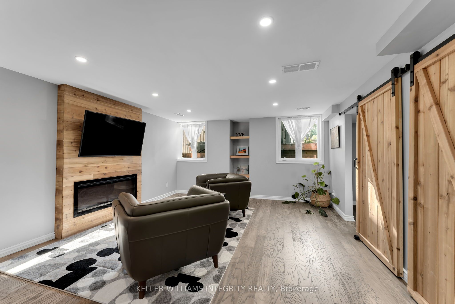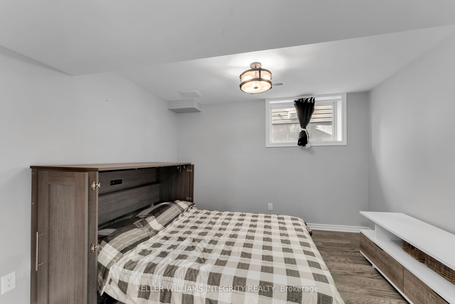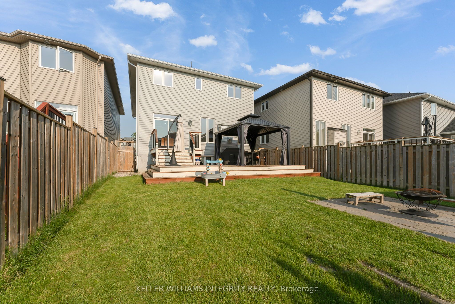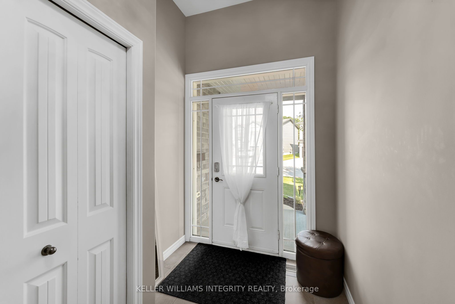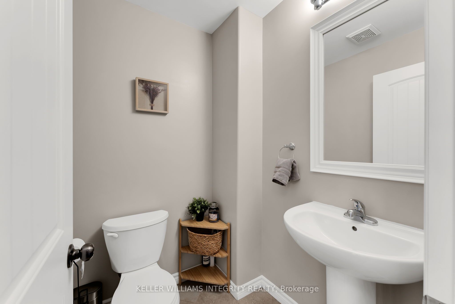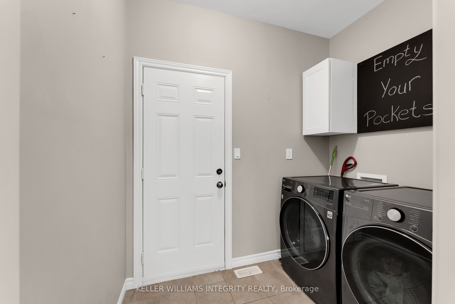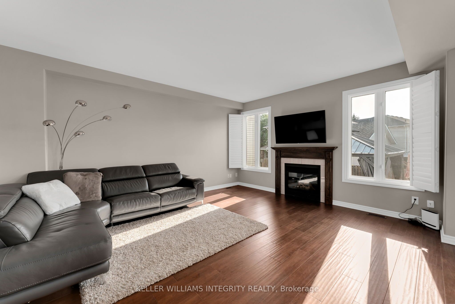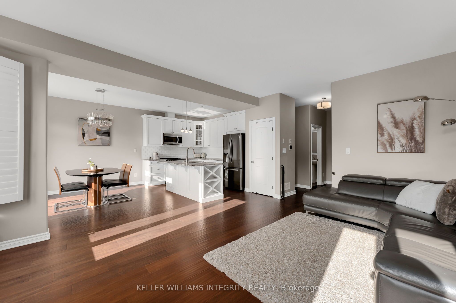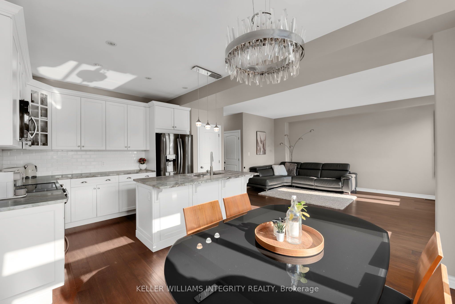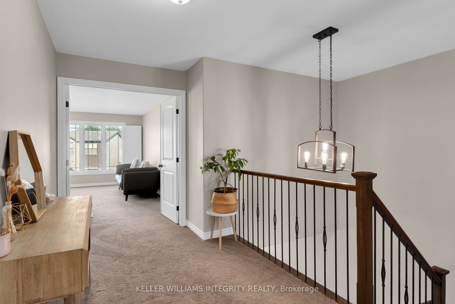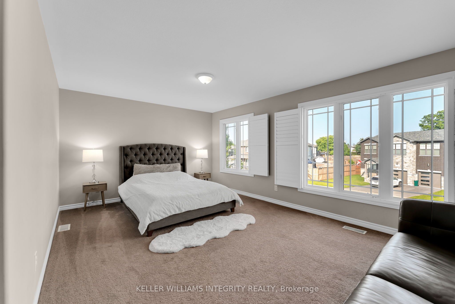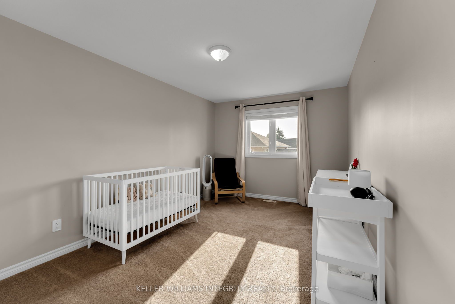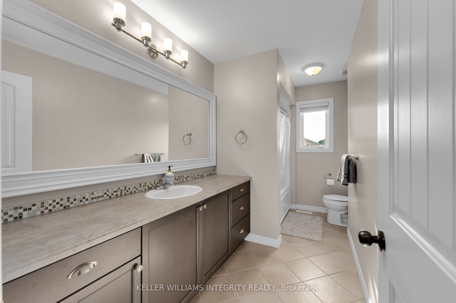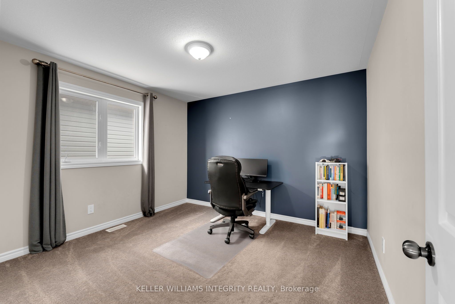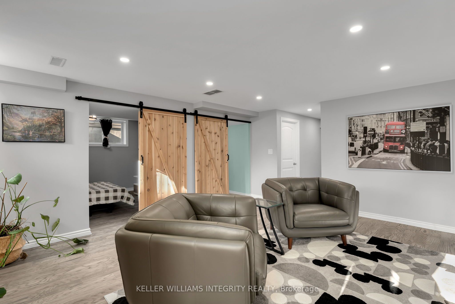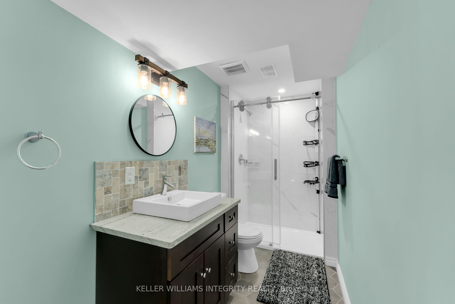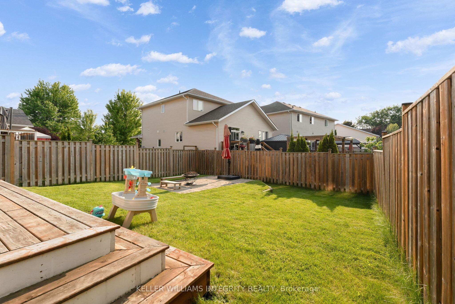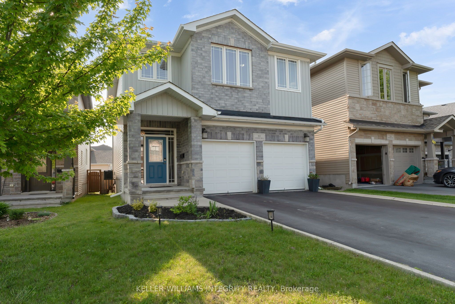
$837,500
Est. Payment
$3,199/mo*
*Based on 20% down, 4% interest, 30-year term
Listed by KELLER WILLIAMS INTEGRITY REALTY
Detached•MLS #X12200974•New
Price comparison with similar homes in Kingston
Compared to 24 similar homes
-33.9% Lower↓
Market Avg. of (24 similar homes)
$1,266,577
Note * Price comparison is based on the similar properties listed in the area and may not be accurate. Consult licences real estate agent for accurate comparison
Room Details
| Room | Features | Level |
|---|---|---|
Living Room 4.62 × 5.22 m | Gas FireplaceHardwood FloorCalifornia Shutters | Main |
Dining Room 3.36 × 3 m | Hardwood FloorWalk-OutCombined w/Kitchen | Main |
Kitchen 3.36 × 2.71 m | Hardwood FloorCentre IslandPantry | Main |
Primary Bedroom 5.59 × 5.46 m | California ShuttersPicture WindowCombined w/Sitting | Second |
Bedroom 2 3.04 × 5.24 m | Large ClosetLarge Window | Second |
Bedroom 3 3.51 × 3.31 m | Large ClosetLarge Window | Second |
Client Remarks
Built in 2016, this stunning 4+1 bedroom 3.5 bathroom detached home in Kingston's desirable East End sits on a deep 119 ft lot close to parks and trails in the family-friendly neighborhood of Rivers Edge. This Braebury Champlain model boasts 9-foot ceilings and hardwood on the main floor, with a spacious and bright open concept layout, perfect for family living. The chef's kitchen features a large center island with double sink, breakfast bar, granite counters, white cabinets, stainless steel appliances and a convenient pantry. An inviting entrance foyer, a large living room, laundry room and powder room complete the main level. The second floor features a primary retreat with walk-in closet and a 5-piece ensuite bathroom, three other fair size bedrooms and another large full bathroom. The fully finished lower level offers an additional bedroom, a 3-piece bathroom, a rec room with another fireplace, and additional storage space. Patio doors off the main floor dining area lead to a large fenced-in backyard with a huge two-tier deck, ideal for BBQ's and hosting summer gatherings. The backyard also offers an in-ground sprinkler system. Front landscaping recently redone. Located in the sought-after Rivers Edge neighborhood, this home is only steps away from parks, trails and close to CFB Kingston, schools, shopping, and lots of amenities. Book your showing today!
About This Property
92 Schooner Drive, Kingston, K7K 0E8
Home Overview
Basic Information
Walk around the neighborhood
92 Schooner Drive, Kingston, K7K 0E8
Shally Shi
Sales Representative, Dolphin Realty Inc
English, Mandarin
Residential ResaleProperty ManagementPre Construction
Mortgage Information
Estimated Payment
$0 Principal and Interest
 Walk Score for 92 Schooner Drive
Walk Score for 92 Schooner Drive

Book a Showing
Tour this home with Shally
Frequently Asked Questions
Can't find what you're looking for? Contact our support team for more information.
See the Latest Listings by Cities
1500+ home for sale in Ontario

Looking for Your Perfect Home?
Let us help you find the perfect home that matches your lifestyle
