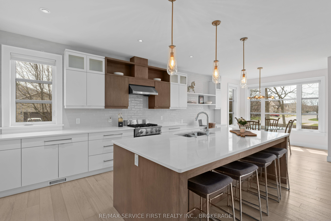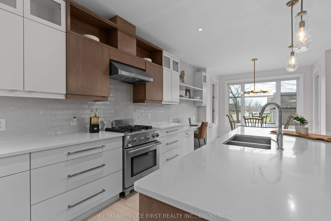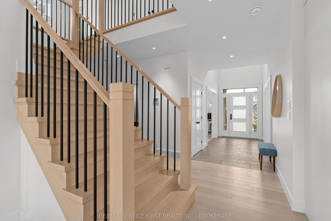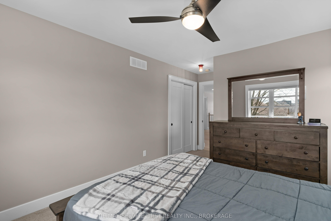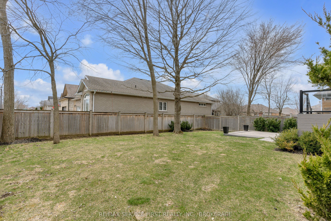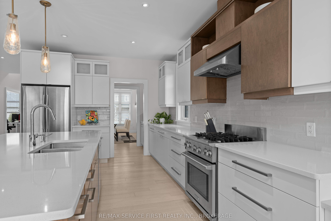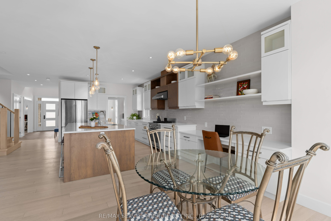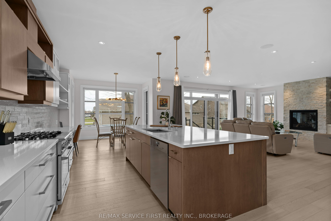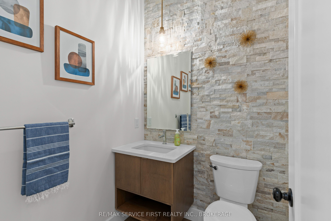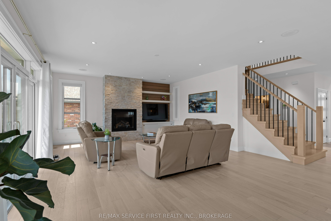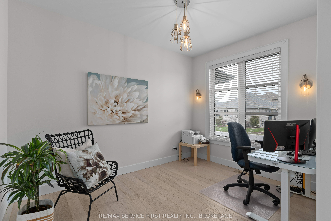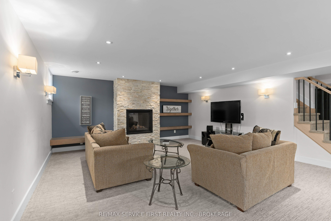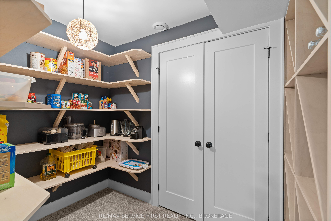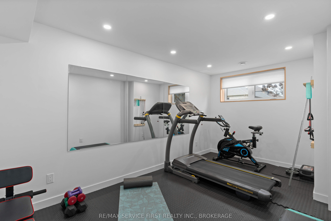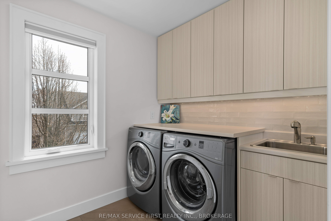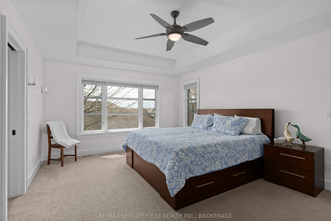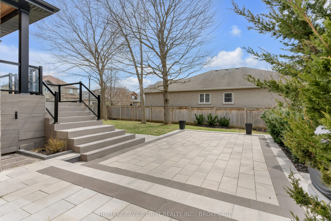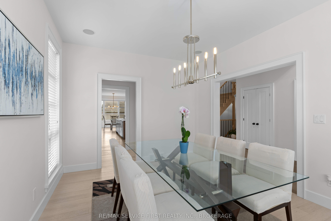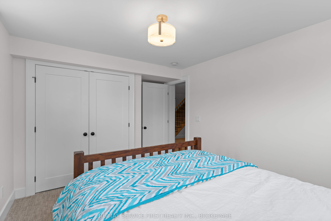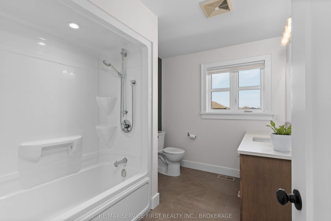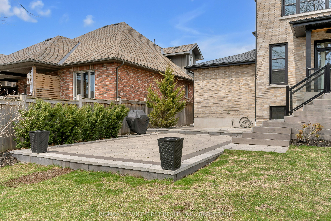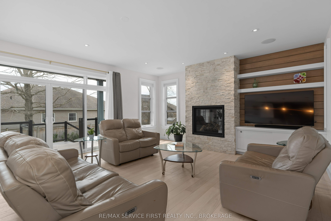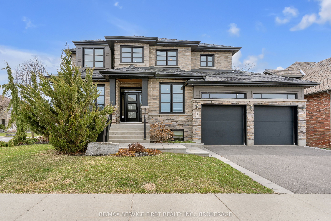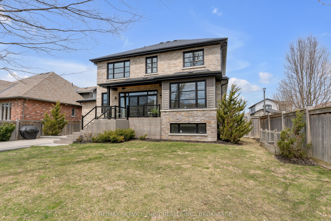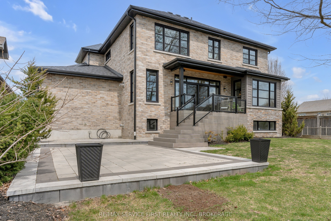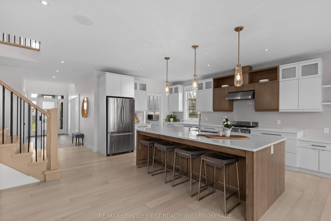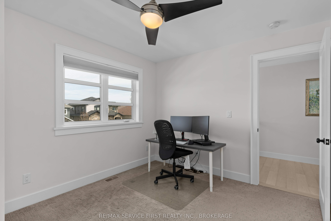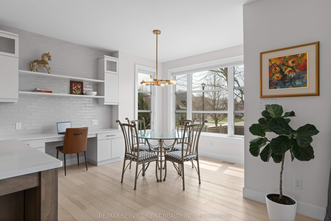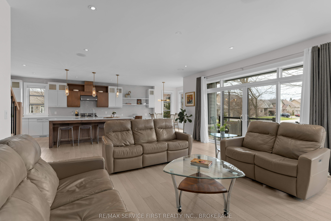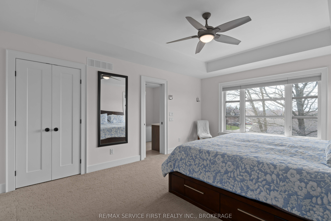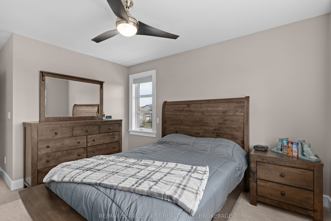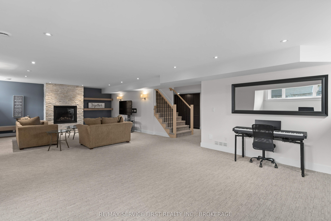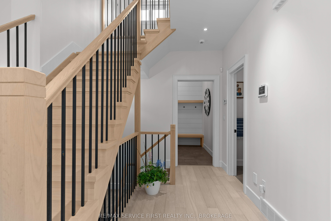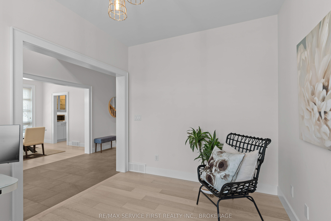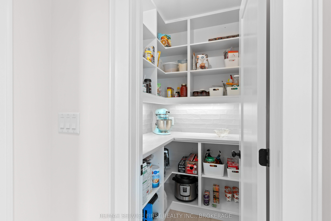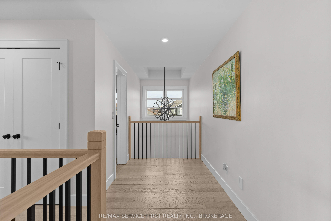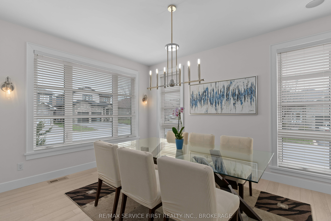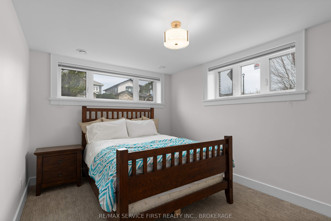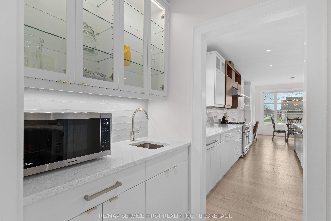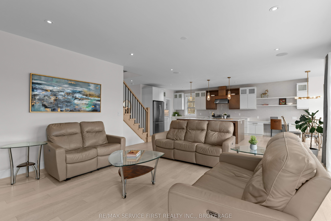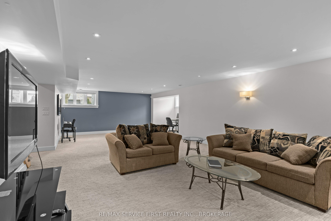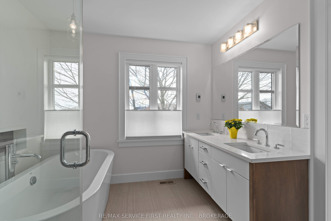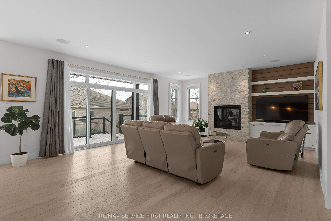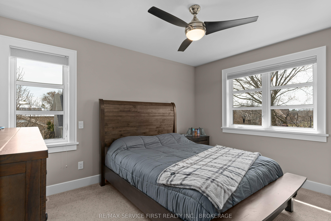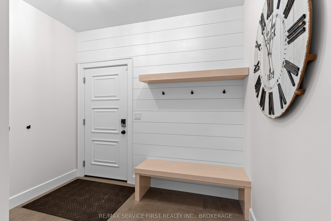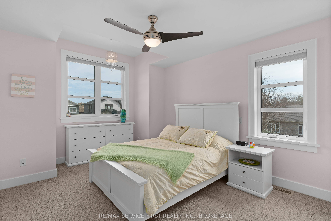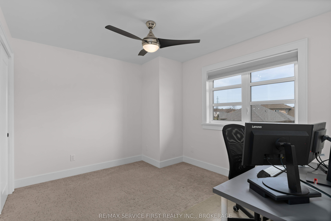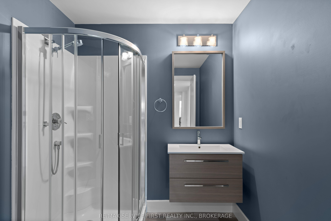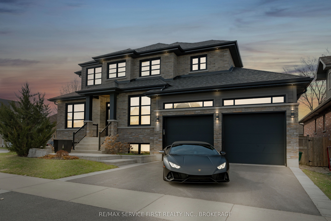
$1,399,900
Est. Payment
$5,347/mo*
*Based on 20% down, 4% interest, 30-year term
Listed by RE/MAX SERVICE FIRST REALTY INC., BROKERAGE
Detached•MLS #X12106821•New
Price comparison with similar homes in Kingston
Compared to 19 similar homes
11.2% Higher↑
Market Avg. of (19 similar homes)
$1,258,679
Note * Price comparison is based on the similar properties listed in the area and may not be accurate. Consult licences real estate agent for accurate comparison
Room Details
| Room | Features | Level |
|---|---|---|
Dining Room 4.47 × 3.44 m | Hardwood Floor | Main |
Living Room 5.45 × 6.77 m | Gas FireplaceHardwood Floor | Main |
Kitchen 4.83 × 3.61 m | Centre IslandQuartz CounterHardwood Floor | Main |
Primary Bedroom 5.37 × 3.97 m | 5 Pc EnsuiteWalk-In Closet(s) | Second |
Bedroom 2 5.1 × 2 m | Second | |
Bedroom 3 3.5 × 2 m | Second |
Client Remarks
Experience the pinnacle of luxury living in one of Kingston's most distinguished residences. This stunning custom-built home offers over 4,000 sq. ft. of exquisitely designed living space, where every detail has been thoughtfully curated to deliver an elevated lifestyle. The main floor showcases a chefs dream kitchen with an 8 island, built-in desk, display cabinets, floating shelves, and a walk-in butlers pantry seamlessly blending style and functionality. The open-concept layout flows into a spectacular great room with soaring ceilings, a striking fireplace, and an expansive 4-panel patio door leading to a covered deck and a beautifully landscaped, pool-sized lot with mature trees perfect for both elegant entertaining and serene evenings at home. A formal dining room, private office, and spacious mudroom complete the main level. Upstairs, you'll find four generously sized bedrooms, including a luxurious primary suite with a spa-inspired ensuite featuring a freestanding tub, glass shower, and large walk-in closet. A thoughtfully designed laundry room with built-in storage adds convenience to the upper level. The fully finished lower level offers even more space to enjoy with a home gym, a wine room and walk-in pantry, an additional bedroom and full bath, and a stylish recreation room anchored by a second fireplace surrounded by custom built-ins. Set on a private lot with multiple seating and entertaining areas, mature trees, and a rough-in for a future hot tub, this home offers a peaceful retreat just minutes from downtown Kingston, top-rated schools, waterfront parks, and trails. The oversized three-car (tandem) garage features built-in storage and a direct walkout to the backyard ideal for hobbyists or car enthusiasts. This is more than a home its a statement. Welcome to your luxury lifestyle in Kingston.
About This Property
900 Roshan Drive, Kingston, K7P 0B2
Home Overview
Basic Information
Walk around the neighborhood
900 Roshan Drive, Kingston, K7P 0B2
Shally Shi
Sales Representative, Dolphin Realty Inc
English, Mandarin
Residential ResaleProperty ManagementPre Construction
Mortgage Information
Estimated Payment
$0 Principal and Interest
 Walk Score for 900 Roshan Drive
Walk Score for 900 Roshan Drive

Book a Showing
Tour this home with Shally
Frequently Asked Questions
Can't find what you're looking for? Contact our support team for more information.
See the Latest Listings by Cities
1500+ home for sale in Ontario

Looking for Your Perfect Home?
Let us help you find the perfect home that matches your lifestyle
