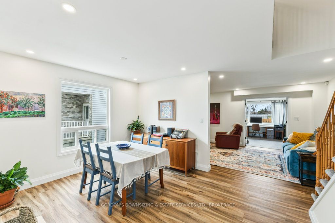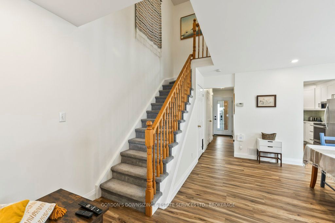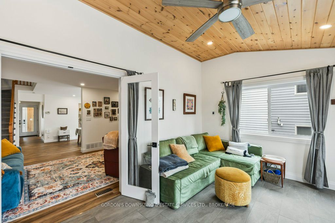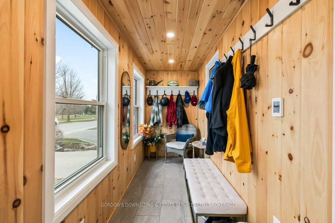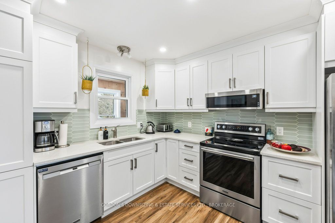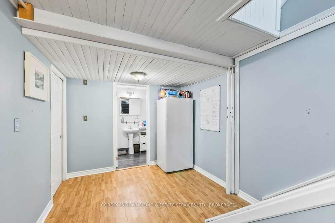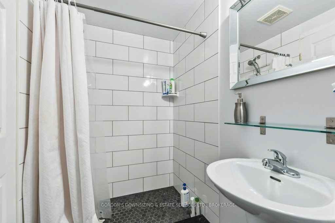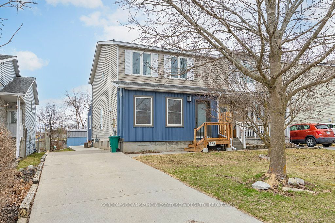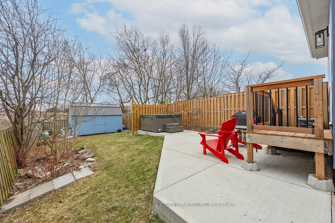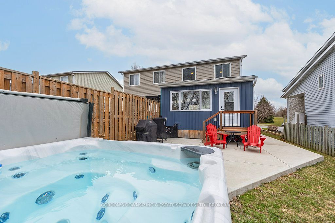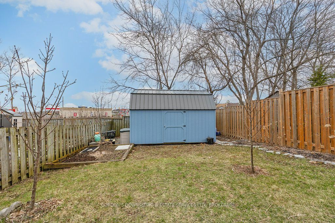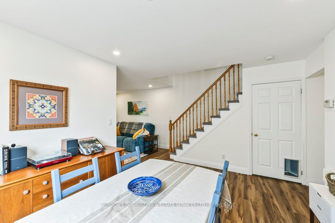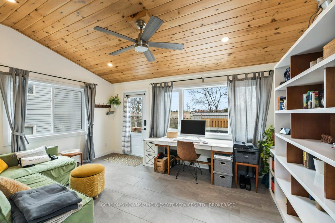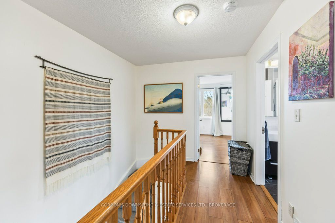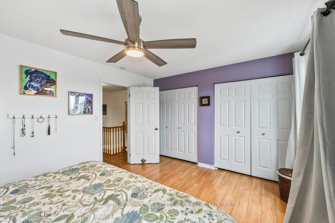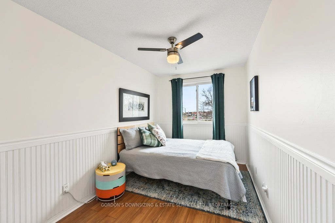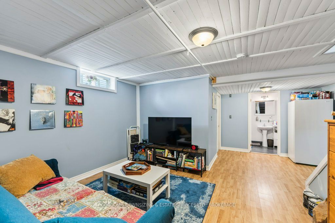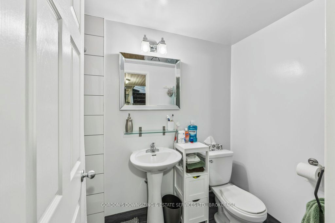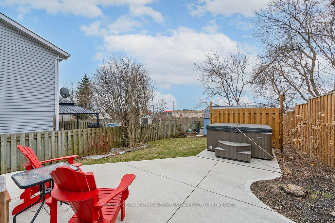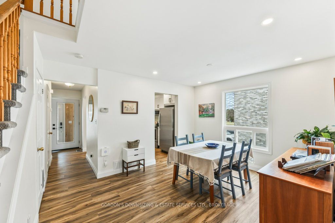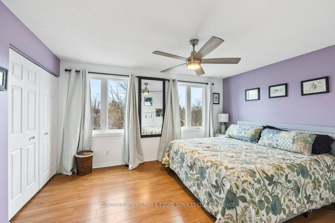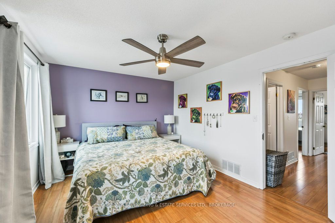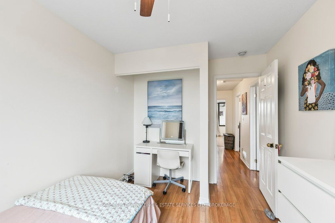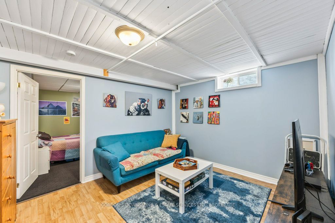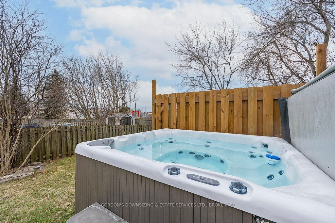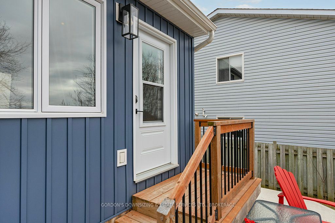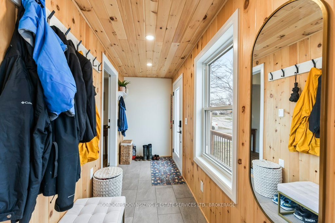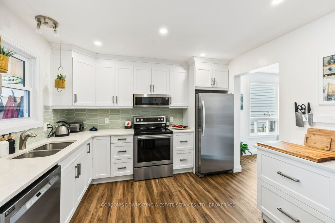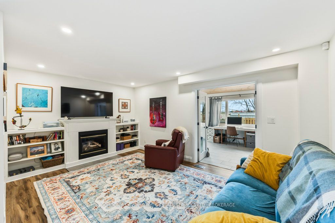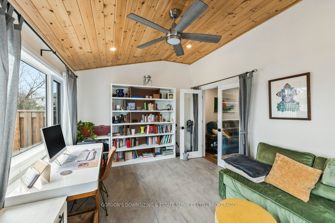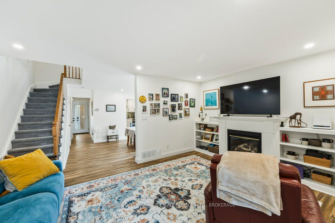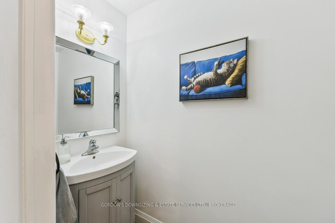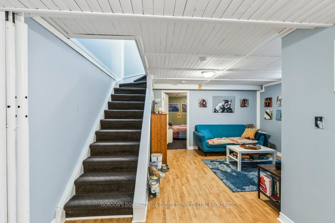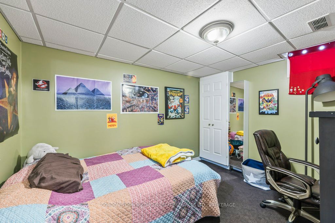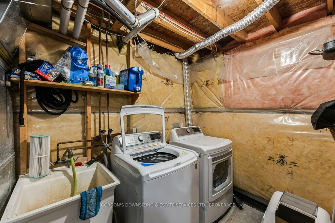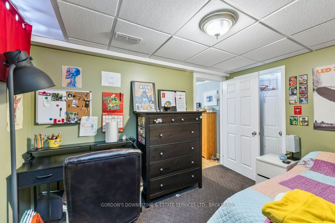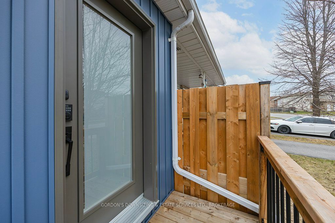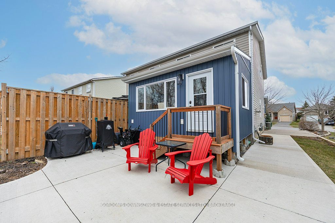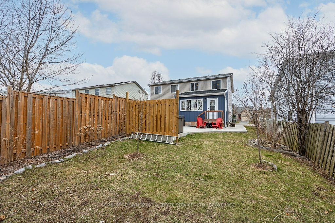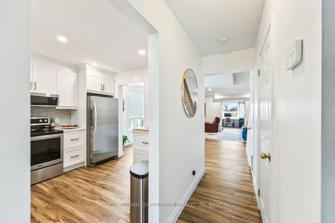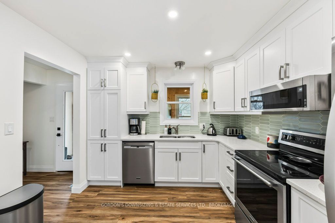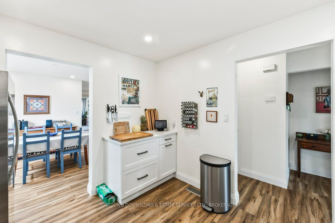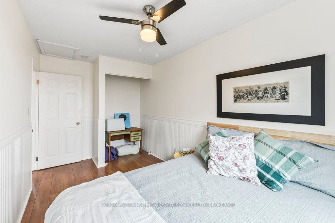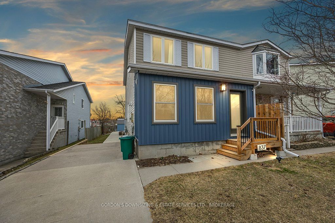
$539,900
Est. Payment
$2,062/mo*
*Based on 20% down, 4% interest, 30-year term
Listed by GORDON'S DOWNSIZING & ESTATE SERVICES LTD., BROKERAGE
Semi-Detached •MLS #X12088729•New
Price comparison with similar homes in Kingston
Compared to 6 similar homes
-4.8% Lower↓
Market Avg. of (6 similar homes)
$567,183
Note * Price comparison is based on the similar properties listed in the area and may not be accurate. Consult licences real estate agent for accurate comparison
Room Details
| Room | Features | Level |
|---|---|---|
Kitchen 3.42 × 3.11 m | Main | |
Dining Room 3.34 × 4.15 m | Main | |
Living Room 3.88 × 5.18 m | Fireplace | Main |
Primary Bedroom 3.42 × 4.47 m | Double Closet | Second |
Bedroom 4.52 × 2.37 m | Second | |
Bedroom 2 3.46 × 2.65 m | Second |
Client Remarks
Welcome to this beautifully updated and character-filled home that blends functionality, warmth, and modern style throughout. A bright and inviting enclosed porch/mudroom addition greets you at the front entrance, featuring tile floors, pine-clad walls and ceilings, and recessed lighting. The main floor features a well-designed kitchen outfitted with custom floor-to-ceiling soft-close cabinetry, including a broom cupboard with pull-out pantry shelves, a work station with deep drawers for pots and pans, and a garbage/recycling drawer. Stone countertops, an undermount double sink, stainless steel appliances, and a horizontal picket tile backsplash complete this stylish and functional space. The dining area is partially open to the living room and flows into a large rear addition with soaring 10 pine ceilings, pot lights, and oversized windows that fill the space with natural light. Upstairs, you'll find a spacious four-piece bathroom with tile floors, a tiled tub/shower surround, and matching tile backsplash that wraps around the walls for added durability and easy maintenance. Laminate flooring flows through the hall and bedrooms. The generously sized primary bedroom has bright windows and his-and-hers closets. The finished basement offers even more living space and sits on a subfloor base, providing added comfort and warmth. The basement includes a modern three-piece bathroom with a walk-in shower, hex tile base, and tile surround as well as a rec room, office/den, laundry/utility room, and ample storage under the stairs. The deep rear yard offers a large concrete patio, complete with a hot tub and large privacy fencing. Additional storage space is offered by the 160 sq ft shed with 10 ceilings and a steel roof. A concrete walkway leads around the home and to the property offers parking for up to three vehicles. Home inspection available. Offers presented April 22nd.
About This Property
837 Edgar Street, Kingston, K7M 8Y4
Home Overview
Basic Information
Walk around the neighborhood
837 Edgar Street, Kingston, K7M 8Y4
Shally Shi
Sales Representative, Dolphin Realty Inc
English, Mandarin
Residential ResaleProperty ManagementPre Construction
Mortgage Information
Estimated Payment
$0 Principal and Interest
 Walk Score for 837 Edgar Street
Walk Score for 837 Edgar Street

Book a Showing
Tour this home with Shally
Frequently Asked Questions
Can't find what you're looking for? Contact our support team for more information.
See the Latest Listings by Cities
1500+ home for sale in Ontario

Looking for Your Perfect Home?
Let us help you find the perfect home that matches your lifestyle
