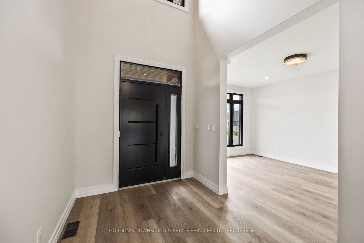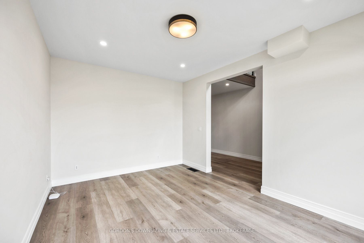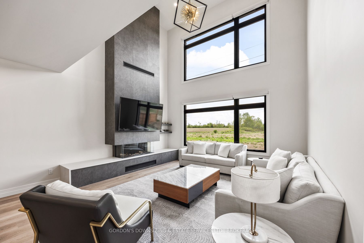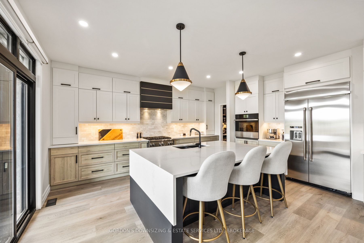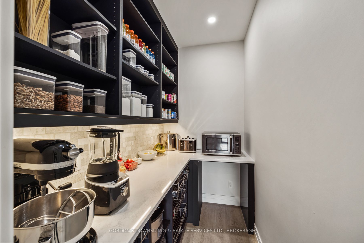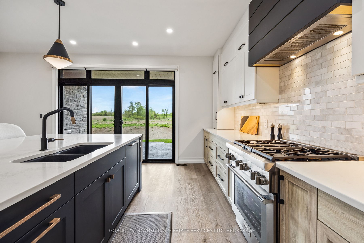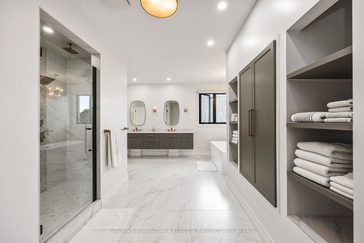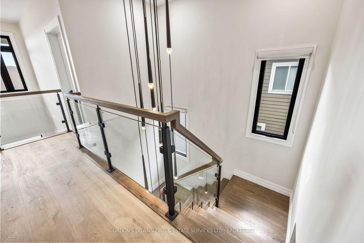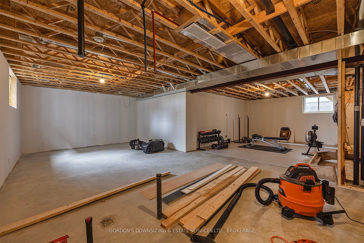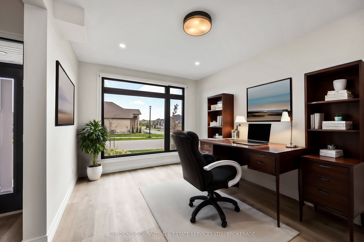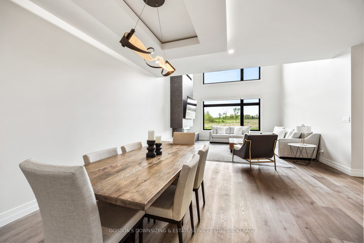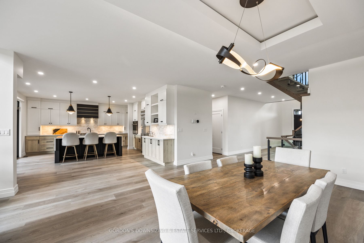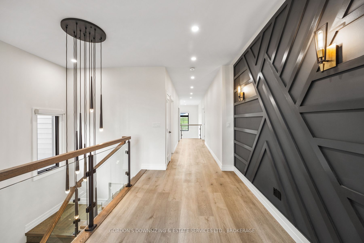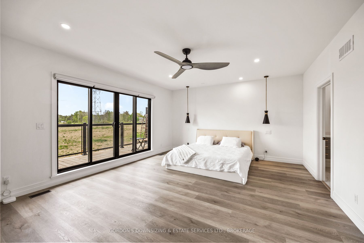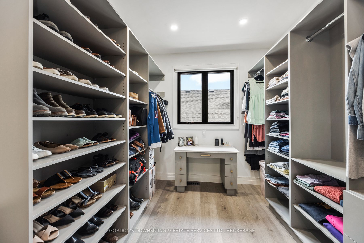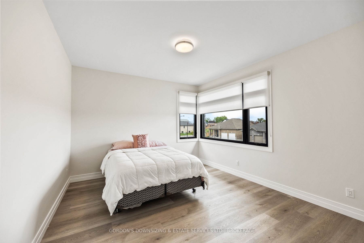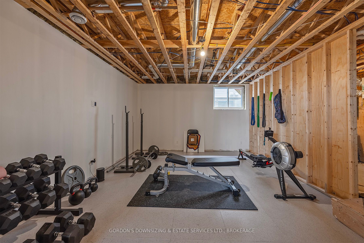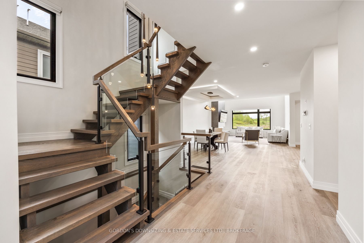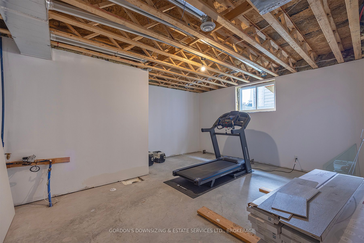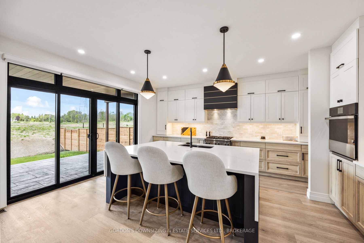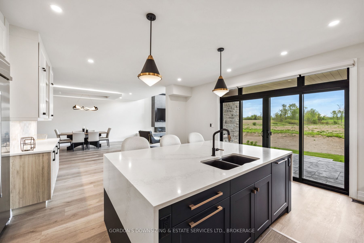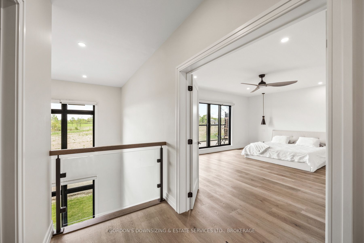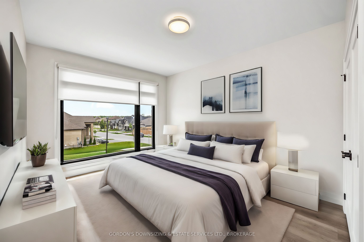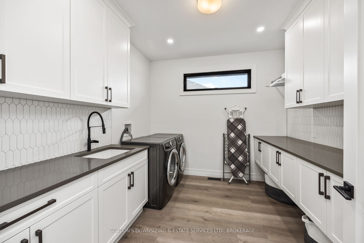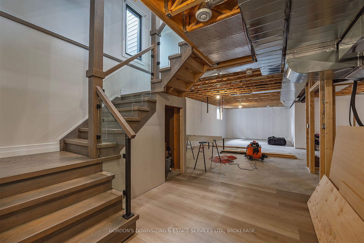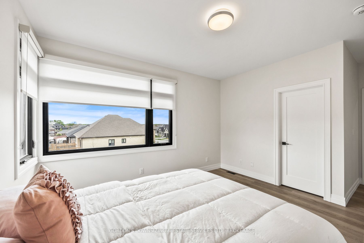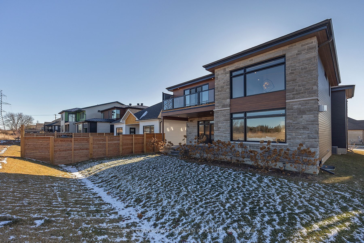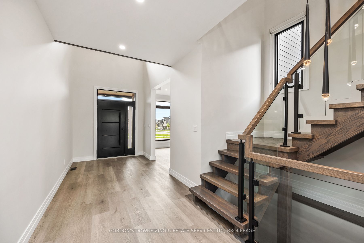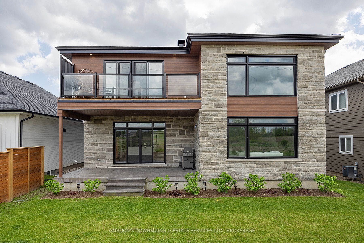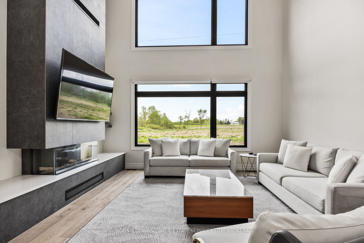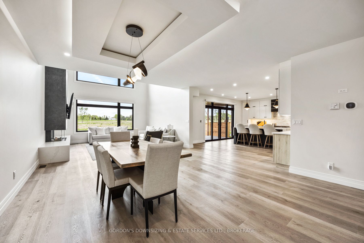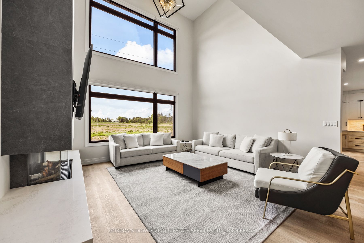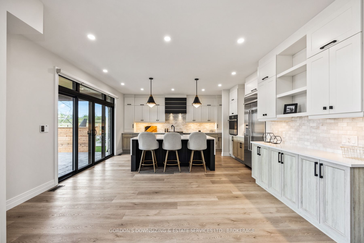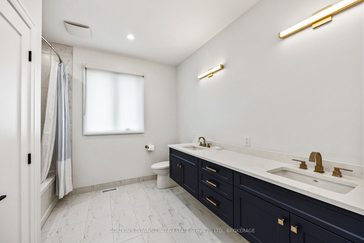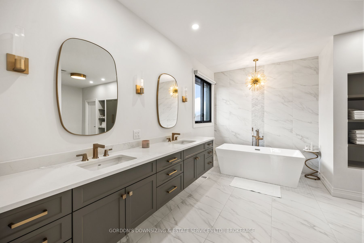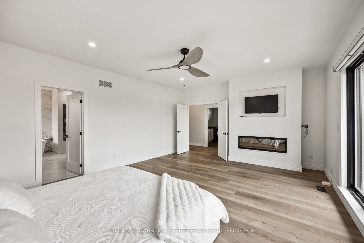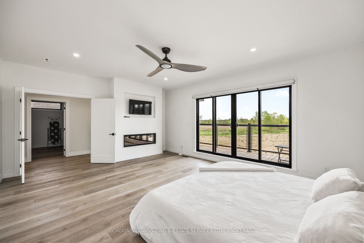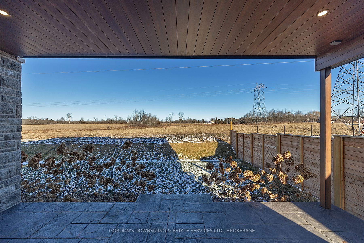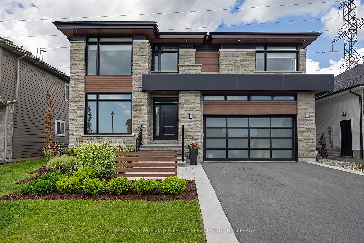
$1,449,900
Est. Payment
$5,538/mo*
*Based on 20% down, 4% interest, 30-year term
Listed by GORDON'S DOWNSIZING & ESTATE SERVICES LTD., BROKERAGE
Detached•MLS #X11922339•New
Price comparison with similar homes in Kingston
Compared to 45 similar homes
65.2% Higher↑
Market Avg. of (45 similar homes)
$877,617
Note * Price comparison is based on the similar properties listed in the area and may not be accurate. Consult licences real estate agent for accurate comparison
Room Details
| Room | Features | Level |
|---|---|---|
Living Room 4.91 × 4.45 m | Main | |
Dining Room 4.91 × 5.79 m | Main | |
Kitchen 6.12 × 5.03 m | Pantry | Main |
Primary Bedroom 6.12 × 4.84 m | BalconyWalk-In Closet(s) | Second |
Bedroom 2 5.88 × 3.87 m | Walk-In Closet(s) | Second |
Bedroom 3.47 × 4.94 m | Second |
Client Remarks
Every detail of this 3580ft2 custom build reflects meticulous craftsmanship and design. Welcome to Westbrook Meadows, where quality and elegance meet. From premium construction standards to beautiful finishes, this home offers form and function. Constructed with 2x6 framing, plywood roof sheeting, open web finger-jointed engineered joists and engineered trusses, and silver board insulated exterior to avoid thermal bridging, making this home is as practical as it is luxurious. The 9 basement offers the opportunity to design your own basement layout with the builder. The hand-shaped exterior stone, low-maintenance long-board siding and soffits, and over-size windows exude modern luxury. Stepping inside are show stoppers like the nearly 30-foot solid oak open-riser staircase, dining room ceiling detailing, soaring living room ceiling, and custom built-ins that elevate this house to the pinnacle of the suburbs. Entertain in the open concept main floor complete with a gas fireplace, bright windows that offer expansive views of farm fields, a gourmet kitchen with 40ft2 island and seating, and oversized patio doors to the private covered 20x12 concrete deck with no rear neighbours. Upstairs boasts a luxurious primary suite with a large private balcony overlooking farm fields, and a spa-like ensuite with porcelain tiles, marble accents, double shower, large soaker tub, and massive walk-in closet with custom built-ins. The additional bedrooms offer plenty of space and share a large bathroom with double sinks, stone countertops, and a large tub/shower with tile surround and marble accents. Lastly, the bright and well designed laundry room has custom cabinetry with crown to the ceiling, stone counters, and an undermount sink. Close to many great parks and schools, including the coveted St. Genevieve School District by bus and less than a 5km drive to Lancaster Public School. With too many features to list this home must be seen in person to be truly appreciated.
About This Property
832 Windermere Drive, Kingston, K7P 0N5
Home Overview
Basic Information
Walk around the neighborhood
832 Windermere Drive, Kingston, K7P 0N5
Shally Shi
Sales Representative, Dolphin Realty Inc
English, Mandarin
Residential ResaleProperty ManagementPre Construction
Mortgage Information
Estimated Payment
$0 Principal and Interest
 Walk Score for 832 Windermere Drive
Walk Score for 832 Windermere Drive

Book a Showing
Tour this home with Shally
Frequently Asked Questions
Can't find what you're looking for? Contact our support team for more information.
Check out 100+ listings near this property. Listings updated daily
See the Latest Listings by Cities
1500+ home for sale in Ontario

Looking for Your Perfect Home?
Let us help you find the perfect home that matches your lifestyle
