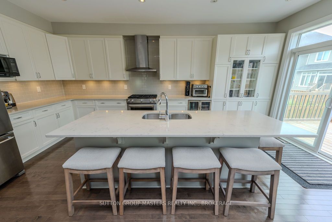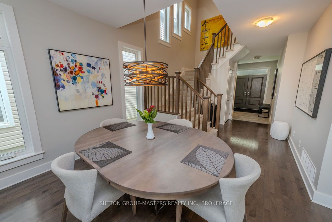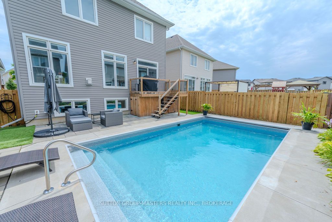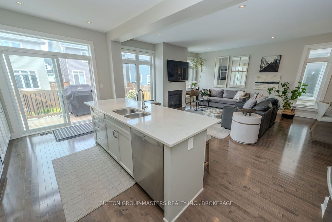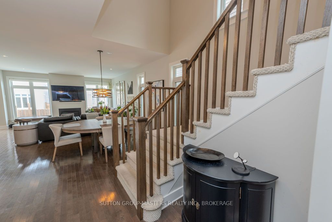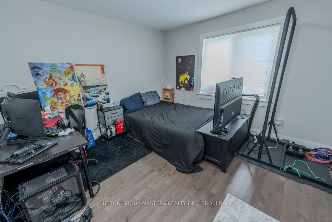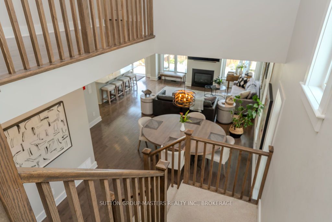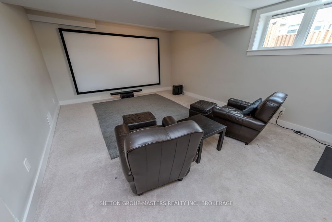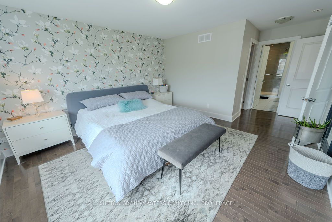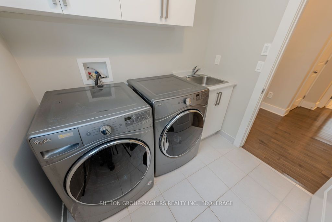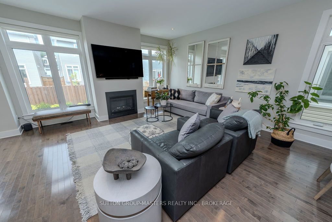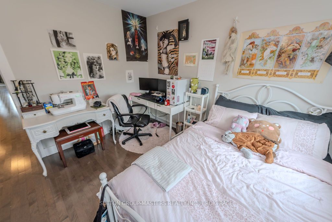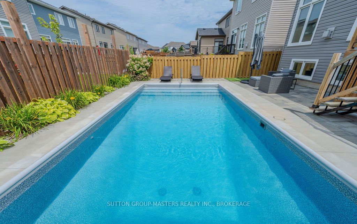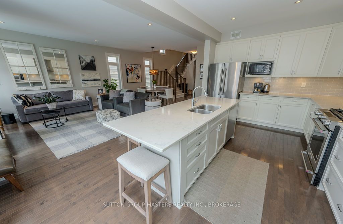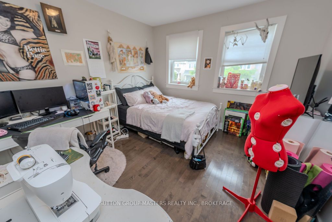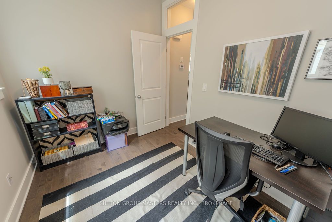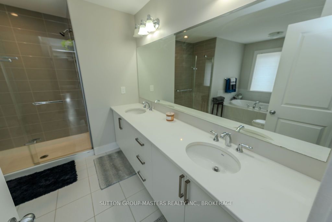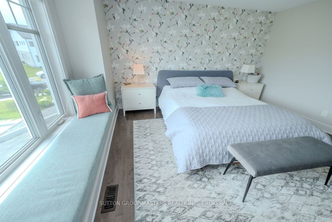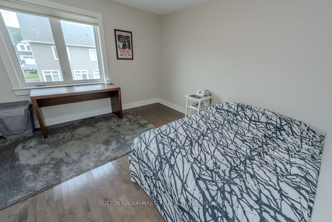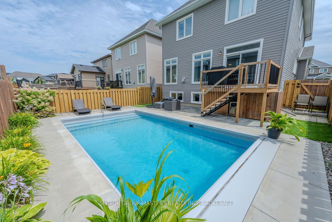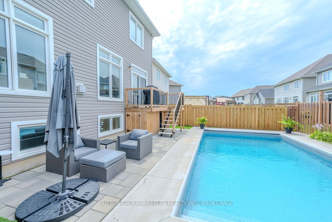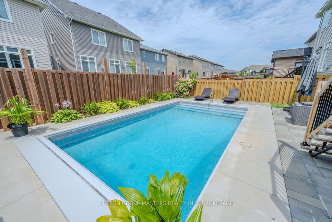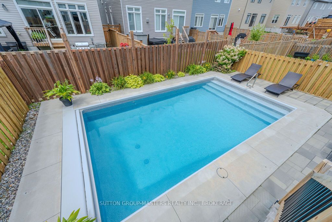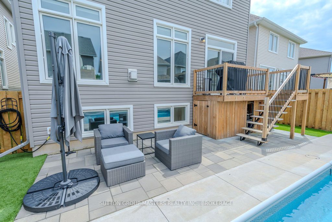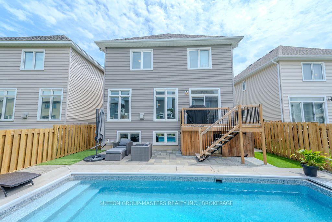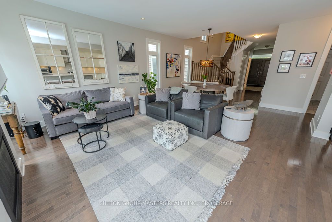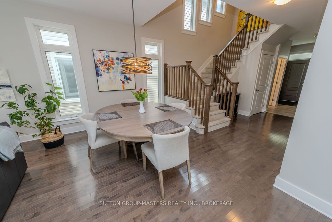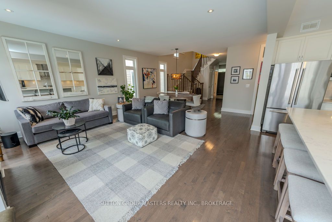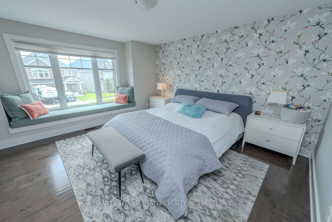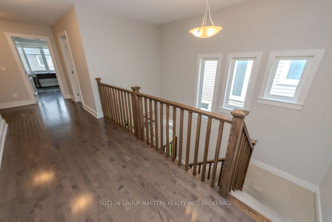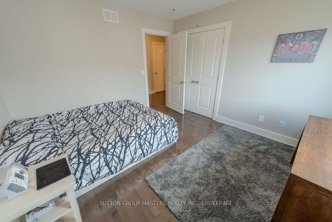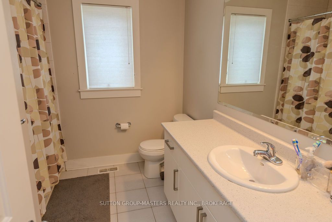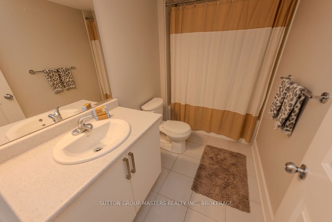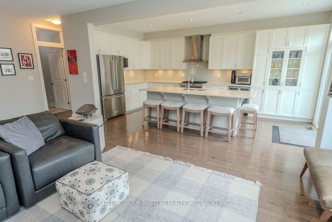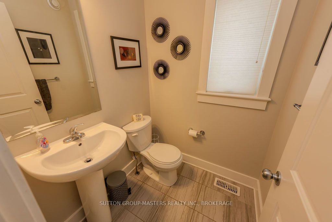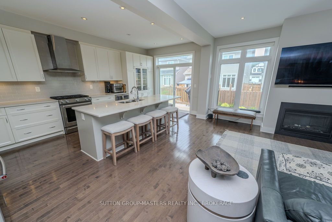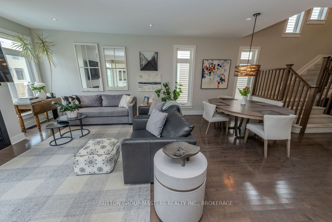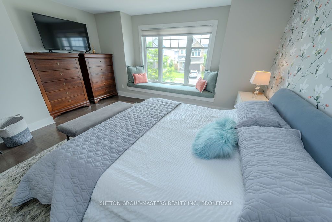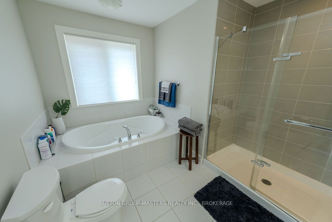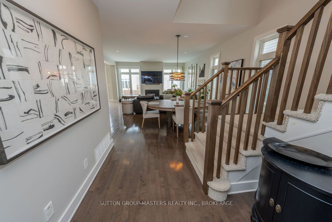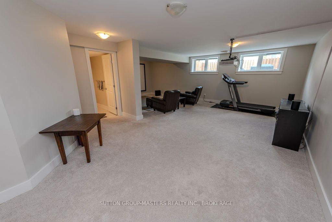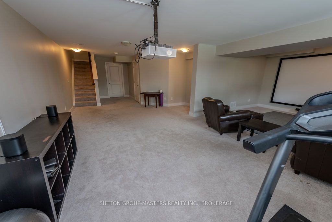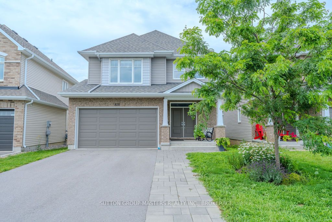
$879,000
Est. Payment
$3,357/mo*
*Based on 20% down, 4% interest, 30-year term
Listed by SUTTON GROUP-MASTERS REALTY INC., BROKERAGE
Detached•MLS #X12001140•Price Change
Price comparison with similar homes in Kingston
Compared to 40 similar homes
-20.4% Lower↓
Market Avg. of (40 similar homes)
$1,104,567
Note * Price comparison is based on the similar properties listed in the area and may not be accurate. Consult licences real estate agent for accurate comparison
Room Details
| Room | Features | Level |
|---|---|---|
Bedroom 6.25 × 4.14 m | 4 Pc BathWalk-In Closet(s)Hardwood Floor | Second |
Bedroom 2 3.89 × 3.68 m | Hardwood Floor | Second |
Bedroom 3 3.68 × 3.51 m | Hardwood Floor | Second |
Bedroom 4 3.25 × 3.23 m | Hardwood Floor | Second |
Client Remarks
This beautiful 8-year-old Sable model Tamarack home with many upgrades is impressive the minute you walk in the front door. The great room is bright and beautiful with a huge open-concept area. This includes the kitchen, with extensive cabinetry, a gas stove, a bar fridge, and a massive island with quartz countertops; the living area has a gorgeous gas fireplace and the dining area can certainly seat many for a family dinner. A two-piece powder room, office, and mudroom complete this level to perfection. Upstairs you will find that the lovely primary bedroom with a walk-in closet and large ensuite bathroom comprises 1/4 of the entire 2nd level space. There are also three other good-sized bedrooms, with a four-piece bathroom and the laundry room conveniently located. The main basement area is every movie-buffs' dream with it currently being used as a mini theatre containing a projector and wall-to-wall screen. There is another 4-piece bathroom and a bonus room to create what you wish. The backyard is spectacular with a beautiful 14' by 25' heated, inground pool surrounded by a stone patio. Not a fan of messing around with a pool cover?....this one is automatic....with the press of a few buttons it is opened or closed. Just sit back and relax poolside without the fuss. All of this is in a sought-after area within walking distance to all amenities on the east side of Kingston. Call today to see this beautiful family home.
About This Property
820 Stonewalk Drive, Kingston, K7K 0H2
Home Overview
Basic Information
Walk around the neighborhood
820 Stonewalk Drive, Kingston, K7K 0H2
Shally Shi
Sales Representative, Dolphin Realty Inc
English, Mandarin
Residential ResaleProperty ManagementPre Construction
Mortgage Information
Estimated Payment
$0 Principal and Interest
 Walk Score for 820 Stonewalk Drive
Walk Score for 820 Stonewalk Drive

Book a Showing
Tour this home with Shally
Frequently Asked Questions
Can't find what you're looking for? Contact our support team for more information.
See the Latest Listings by Cities
1500+ home for sale in Ontario

Looking for Your Perfect Home?
Let us help you find the perfect home that matches your lifestyle
