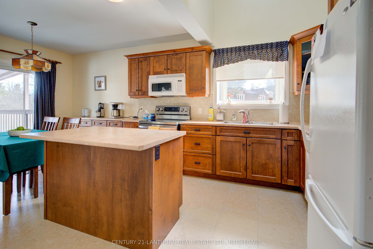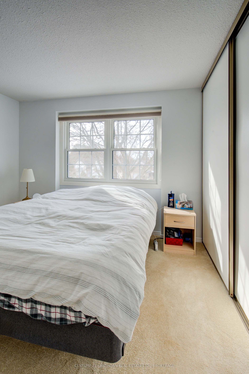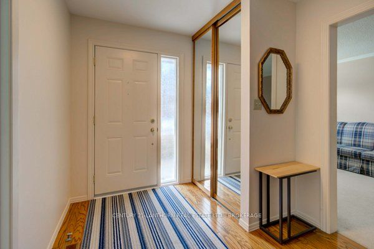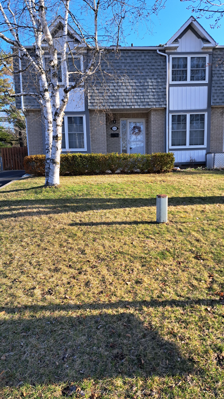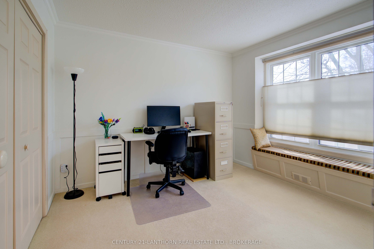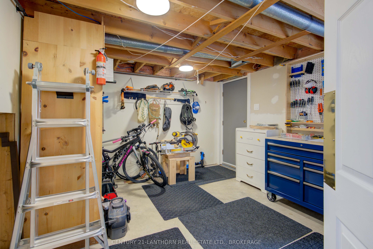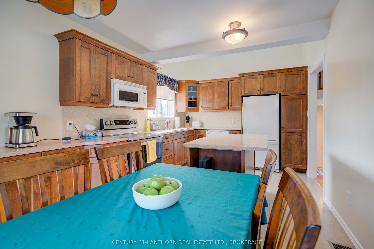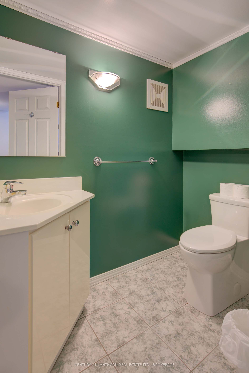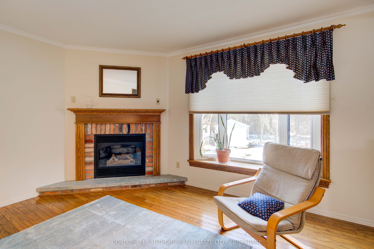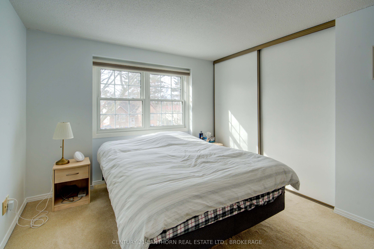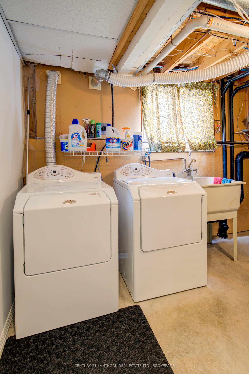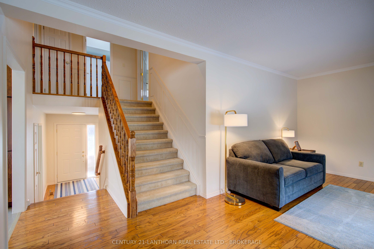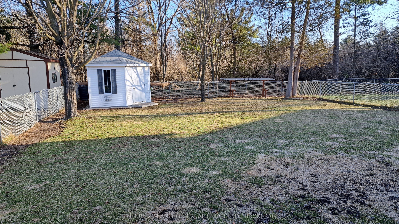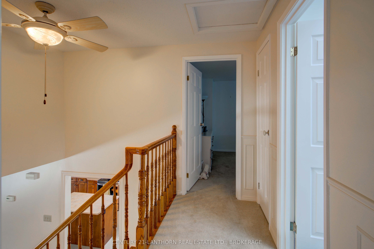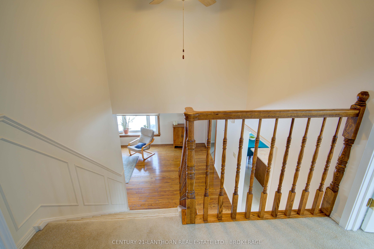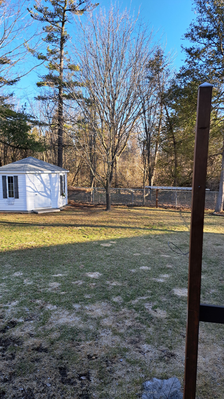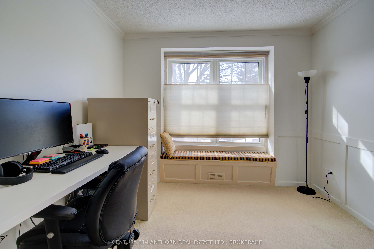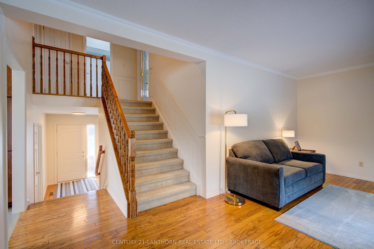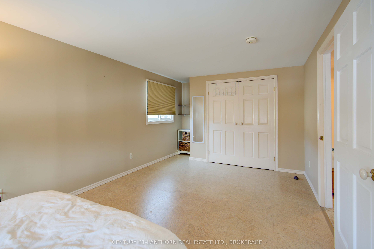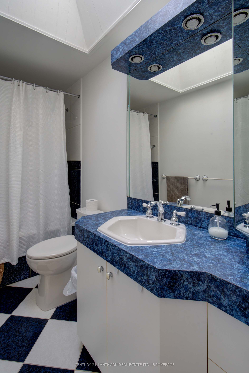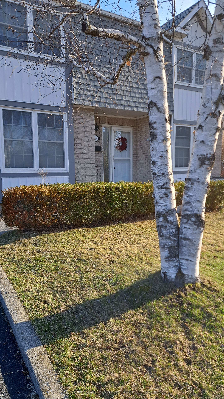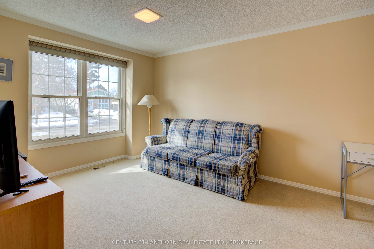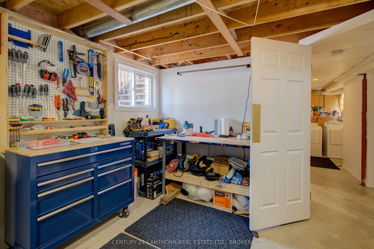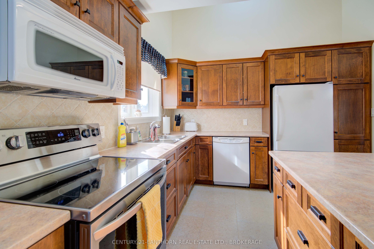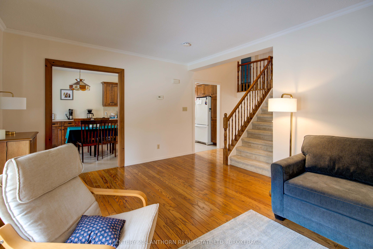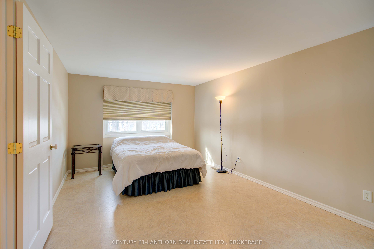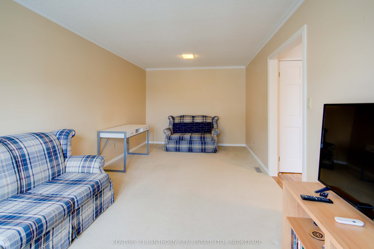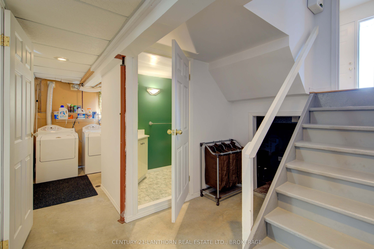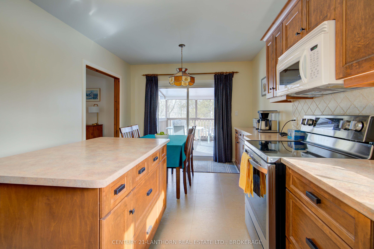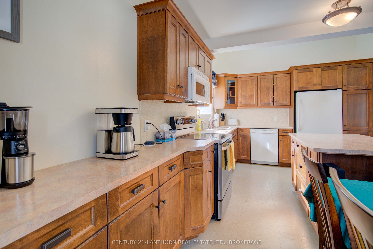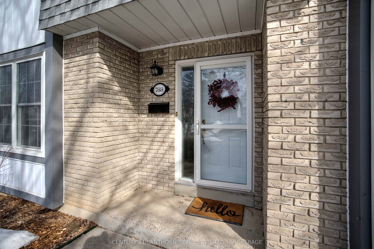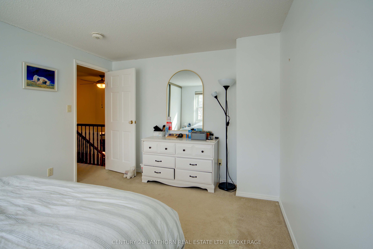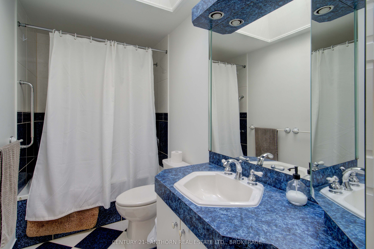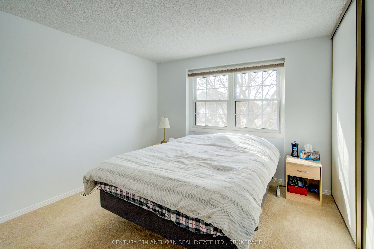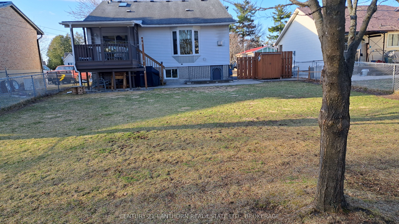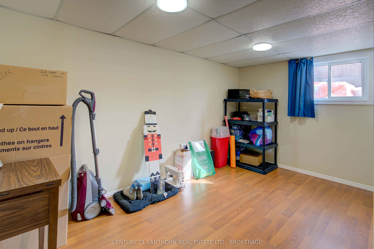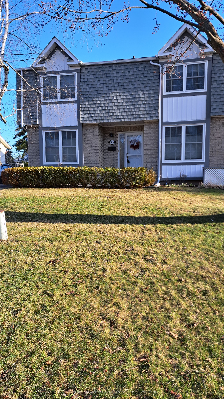
$619,900
Est. Payment
$2,368/mo*
*Based on 20% down, 4% interest, 30-year term
Listed by CENTURY 21-LANTHORN REAL ESTATE LTD., BROKERAGE
Detached•MLS #X12018708•Price Change
Price comparison with similar homes in Kingston
Compared to 33 similar homes
-12.1% Lower↓
Market Avg. of (33 similar homes)
$705,518
Note * Price comparison is based on the similar properties listed in the area and may not be accurate. Consult licences real estate agent for accurate comparison
Room Details
| Room | Features | Level |
|---|---|---|
Bedroom 3.35 × 3.84 m | Ground | |
Living Room 6.35 × 3.84 m | Ground | |
Kitchen 3.54 × 3.15 m | Second | |
Dining Room 2.26 × 3.15 m | Second | |
Primary Bedroom 6.25 × 3.3 m | Third | |
Bedroom 4.22 × 3.17 m | Third |
Client Remarks
Spacious Backsplit Backing onto Parkland in Cataraqui Woods; Privacy, Storage, and a Prime Location! Welcome to 788 Whiteoak Crescent, a well-maintained and deceptively spacious 3+1 bedroom backsplit, ideally located near the end of a quiet cul-de-sac in Kingston's desirable Cataraqui Woods neighbourhood. Backing directly onto Cataraqui Woods Park with no rear neighbours, this home offers peaceful views, privacy, and a sense of calm that's rarely found within city limits, all while being just minutes from schools, shopping, transit, and walking trails. Step inside to discover a thoughtfully designed multi-level layout offering nearly 2,800 sq ft of finished living space and the flexibility today's families need. The main level welcomes you with a bright living room and a front bedroom that doubles perfectly as a home office or guest space. Just a few steps up, the oversized kitchen with its abundance of cabinetry and counter space flows seamlessly into the dining area, ideal for hosting and daily family life. Sliding doors lead to a large deck and screened-in porch, perfect for enjoying morning coffee or evening meals while taking in the parkland backdrop. The cozy family room features a gas fireplace up a few steps, creating the perfect setting for movie nights or winter relaxation. Upstairs, you'll find two generously sized bedrooms and a 4-piece bath with ample space and comfort. The lower level includes a rec room or potential fourth bedroom, a 2-piece bath, laundry/utility area, and a workshop with a walkout to the backyard, ideal for easy access or future in-law suite possibilities. Additional highlights include skylights, a large outdoor shed, and a massive crawl space for dry storage. Recent updates include a furnace, central A/C, hot water tank, kitchen, bathrooms, and more. This move-in-ready home delivers flexible living, abundant storage, and a peaceful, park-side setting, all just minutes from everything Kingston has to offer.
About This Property
788 Whiteoak Crescent, Kingston, K7P 1L6
Home Overview
Basic Information
Walk around the neighborhood
788 Whiteoak Crescent, Kingston, K7P 1L6
Shally Shi
Sales Representative, Dolphin Realty Inc
English, Mandarin
Residential ResaleProperty ManagementPre Construction
Mortgage Information
Estimated Payment
$0 Principal and Interest
 Walk Score for 788 Whiteoak Crescent
Walk Score for 788 Whiteoak Crescent

Book a Showing
Tour this home with Shally
Frequently Asked Questions
Can't find what you're looking for? Contact our support team for more information.
See the Latest Listings by Cities
1500+ home for sale in Ontario

Looking for Your Perfect Home?
Let us help you find the perfect home that matches your lifestyle
