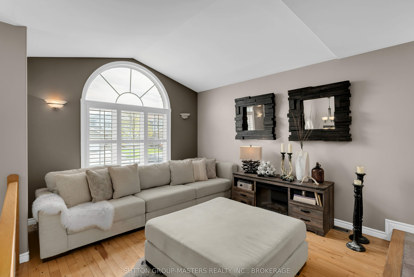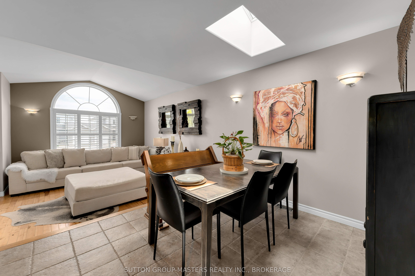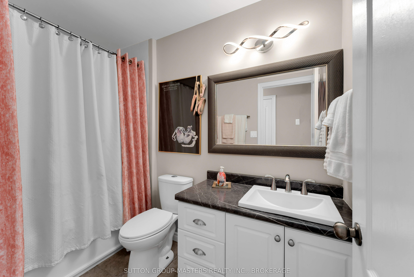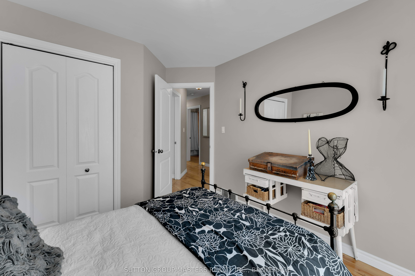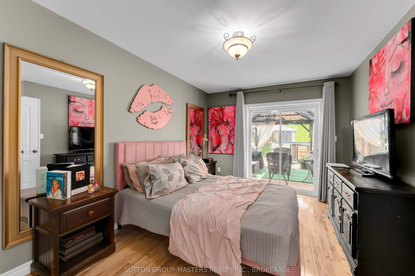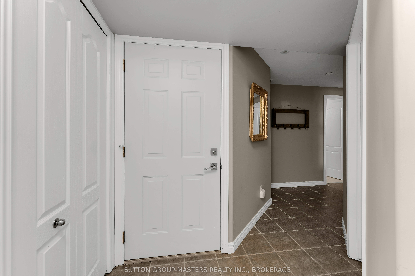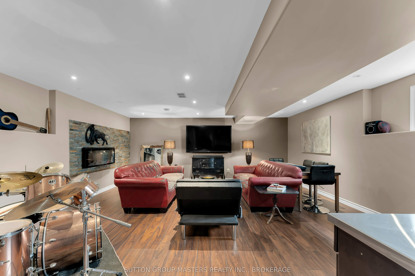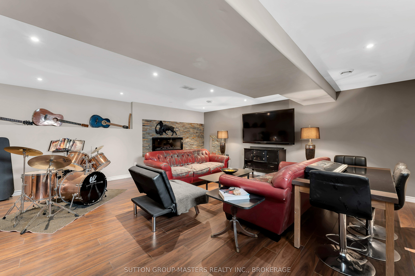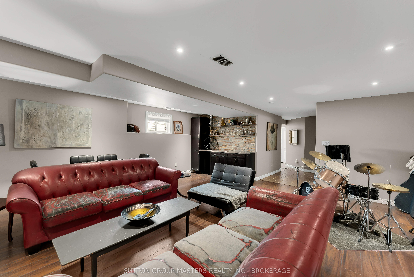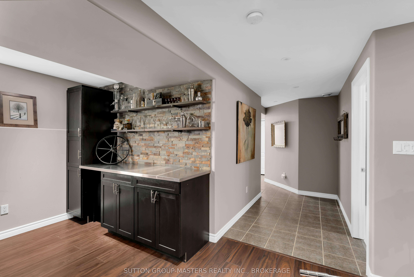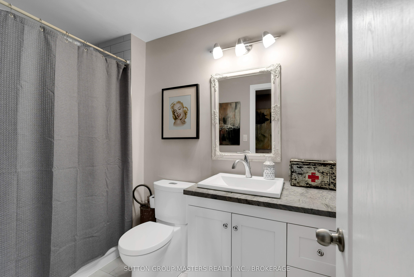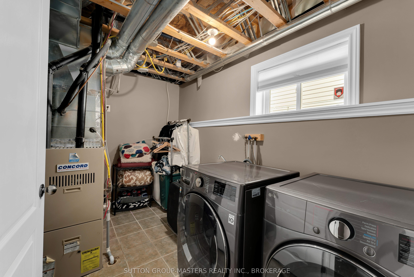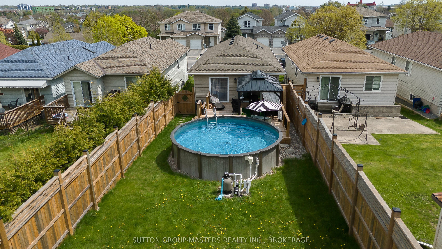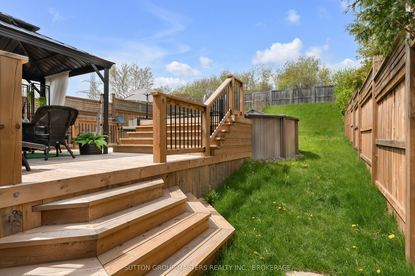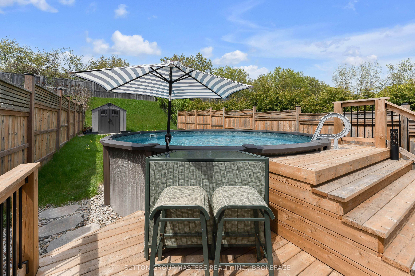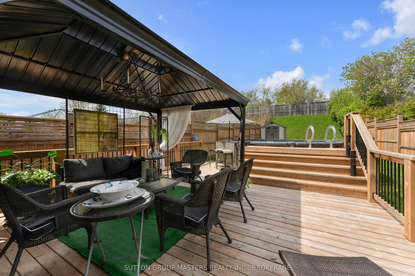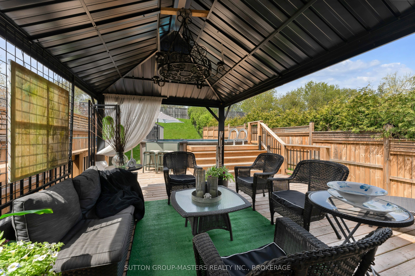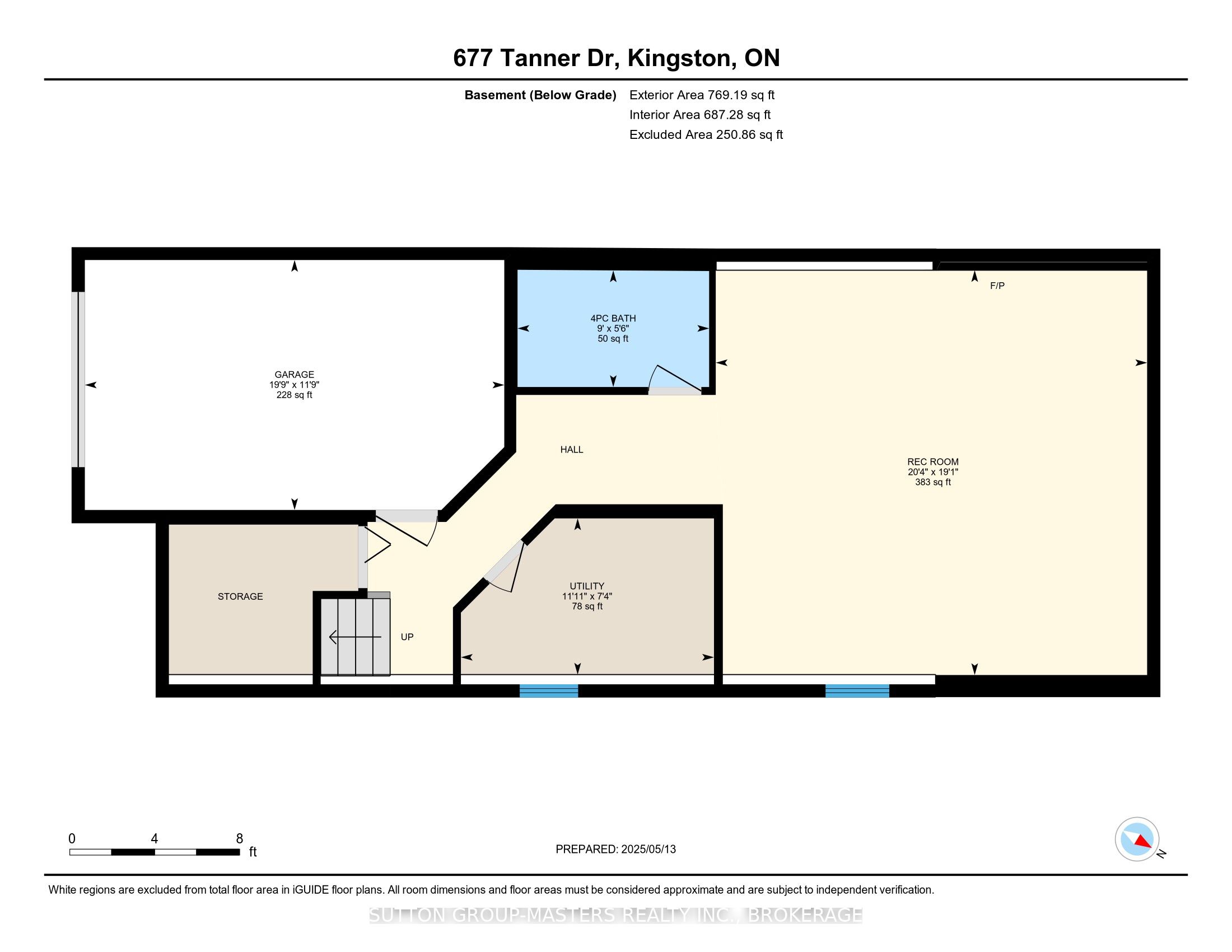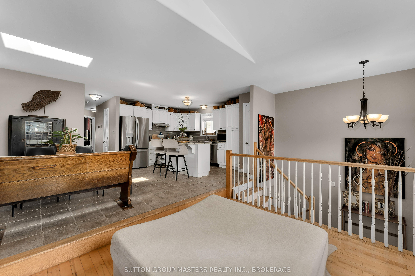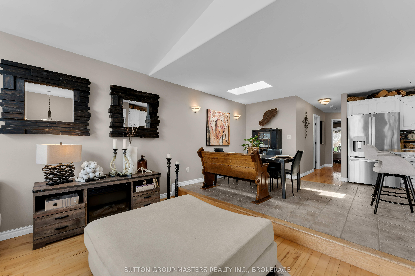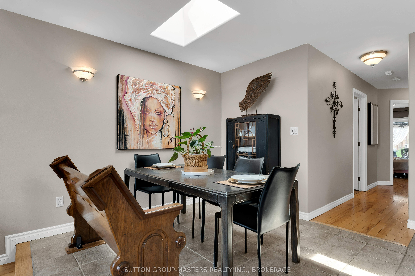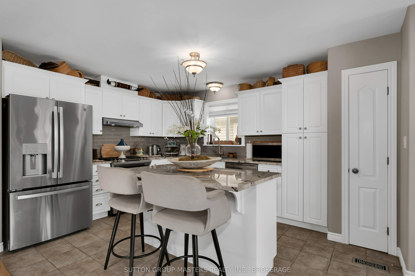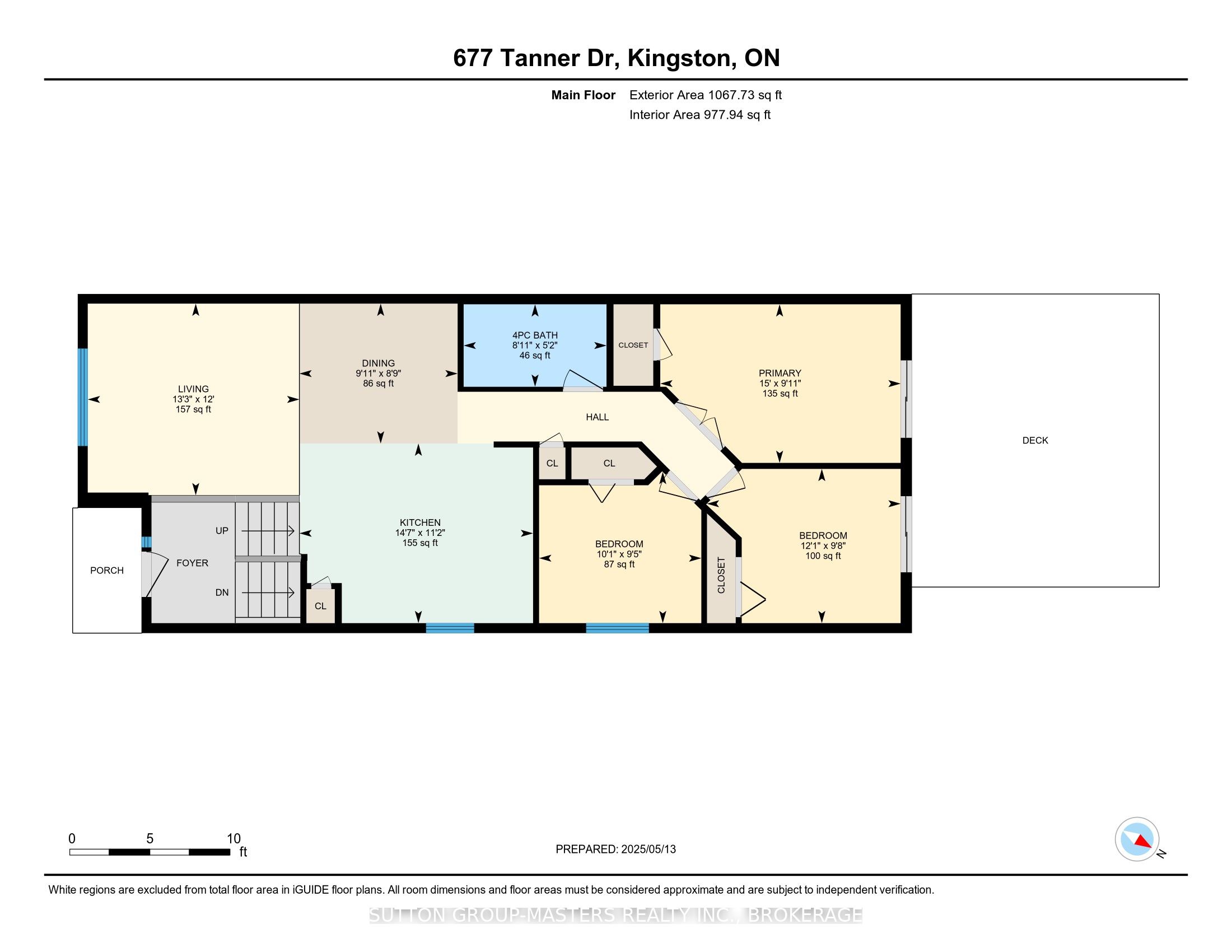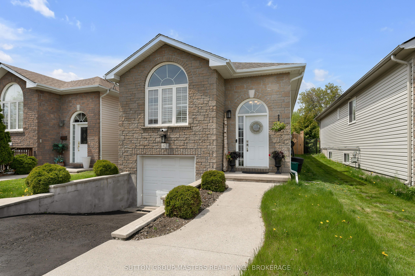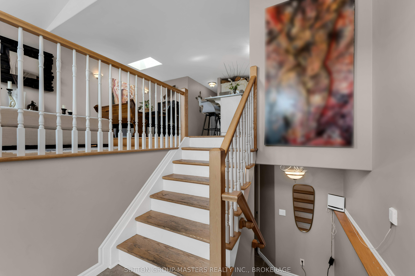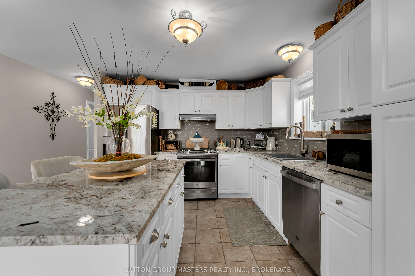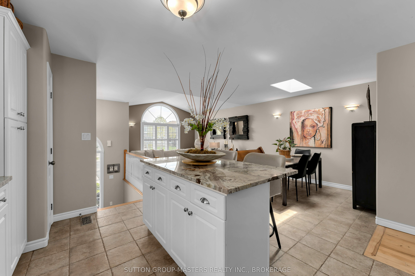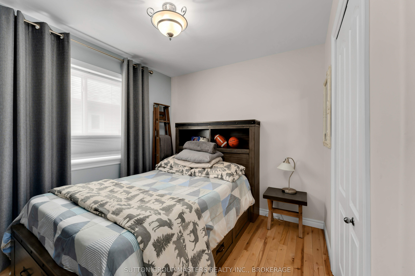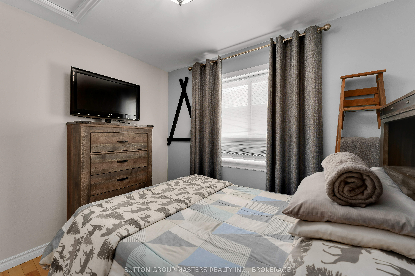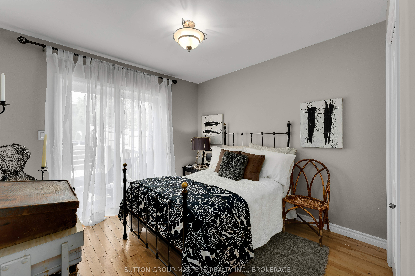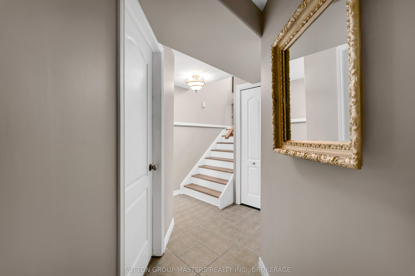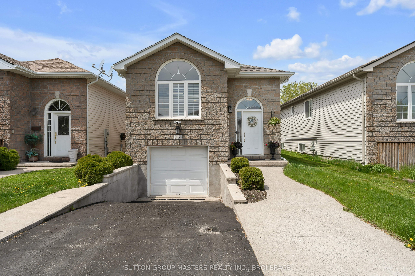
$649,900
Est. Payment
$2,482/mo*
*Based on 20% down, 4% interest, 30-year term
Listed by SUTTON GROUP-MASTERS REALTY INC., BROKERAGE
Detached•MLS #X12164821•New
Price comparison with similar homes in Kingston
Compared to 43 similar homes
-7.6% Lower↓
Market Avg. of (43 similar homes)
$703,023
Note * Price comparison is based on the similar properties listed in the area and may not be accurate. Consult licences real estate agent for accurate comparison
Room Details
| Room | Features | Level |
|---|---|---|
Living Room 3.65 × 4.03 m | Main | |
Dining Room 3.01 × 2.66 m | Main | |
Kitchen 4.45 × 3.42 m | Main | |
Primary Bedroom 4.57 × 3.02 m | Main | |
Bedroom 2 2.88 × 3.09 m | Main | |
Bedroom 3 2.93 × 3.69 m | Main |
Client Remarks
The word Stunning comes to mind when describing this 3 bedroom, 2 bath Elevated bungalow complete with gorgeous above ground pool, custom deck with gazebo and show stopper custom fence. Yes the outside is impressive, but what awaits inside is just as impressive! Enter to a split entry with just a few short steps to go up or down. M/L floorplan is an open concept design featuring a modern chef's kitchen, complete with center island, granite counters, high end appliances & gas stove. Spacious dining Area is accented by a skylight over the table. Sunken living room is lovely and offers California shutters as window treatments, wood floors that run throughout the house accompanied by quality ceramic in the wet area's. 3 spacious bedrooms with the master having a double door entry as well as patio doors to the back deck. Actually both back bedrooms have patio door access to the entertainers dream back yard. Fully updated Bath completes this level. Lower level of this home also has a lot to offer with another recently updated 4pc bath and fantastic rec-room that will for sure be a gathering place for family and friends. Nothing about this home is cookie cutter, every part of this home has been updated. just some updates are the shingles in 2019, Central air in 2020, Bathrooms, appliances, pool, deck, fencing all since 2021. Stop scrolling and book your appointment for this one, its absolutely lovely!
About This Property
677 Tanner Drive, Kingston, K7M 8Y2
Home Overview
Basic Information
Walk around the neighborhood
677 Tanner Drive, Kingston, K7M 8Y2
Shally Shi
Sales Representative, Dolphin Realty Inc
English, Mandarin
Residential ResaleProperty ManagementPre Construction
Mortgage Information
Estimated Payment
$0 Principal and Interest
 Walk Score for 677 Tanner Drive
Walk Score for 677 Tanner Drive

Book a Showing
Tour this home with Shally
Frequently Asked Questions
Can't find what you're looking for? Contact our support team for more information.
See the Latest Listings by Cities
1500+ home for sale in Ontario

Looking for Your Perfect Home?
Let us help you find the perfect home that matches your lifestyle

