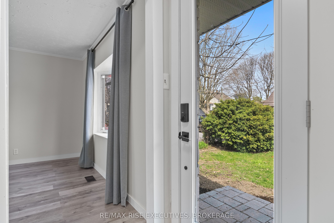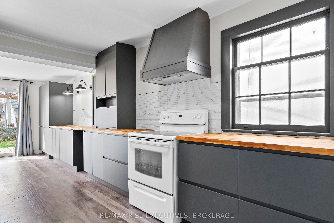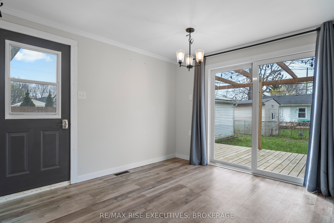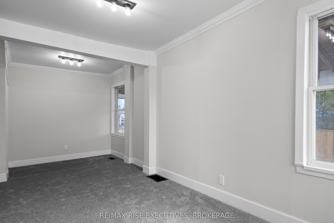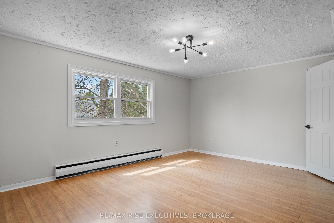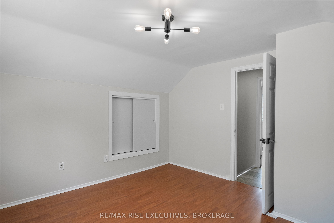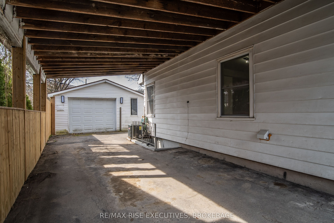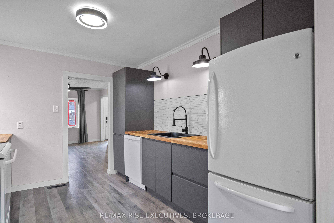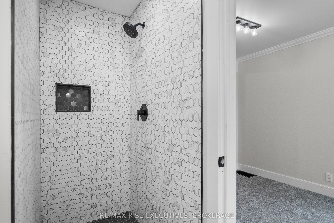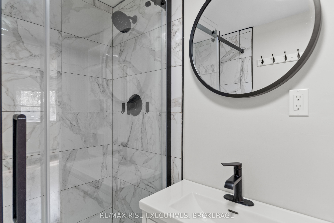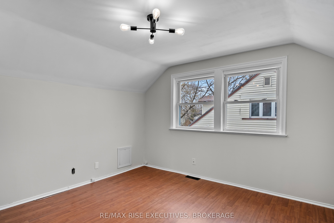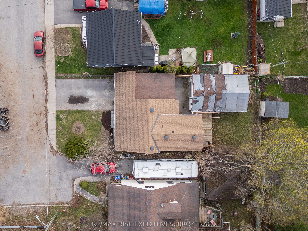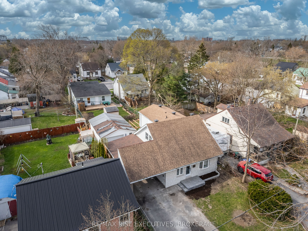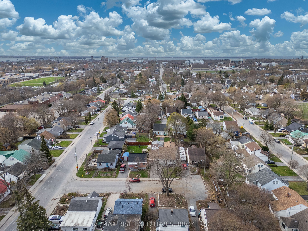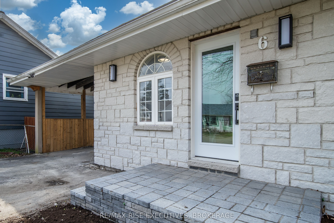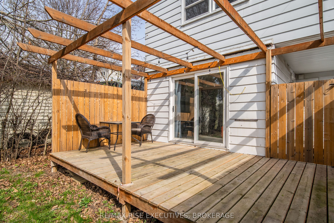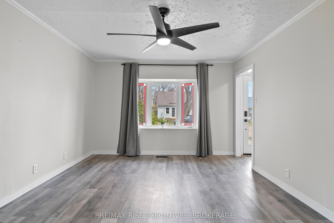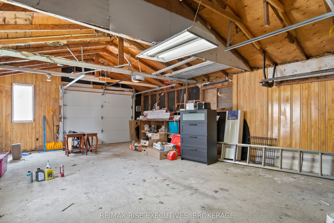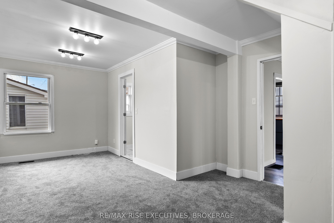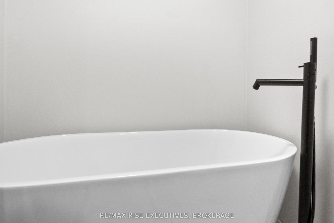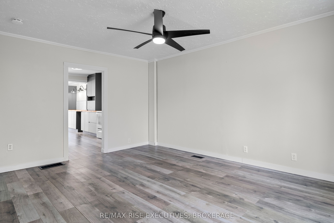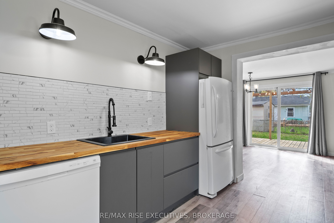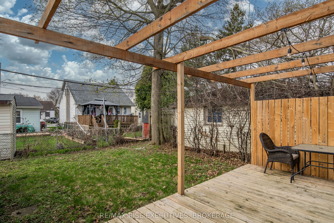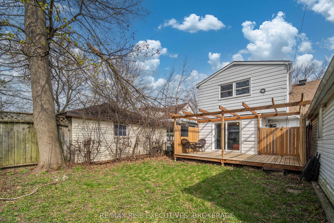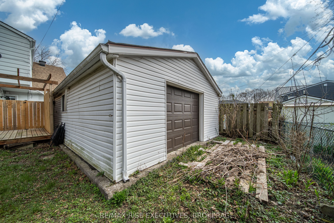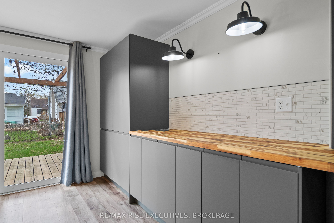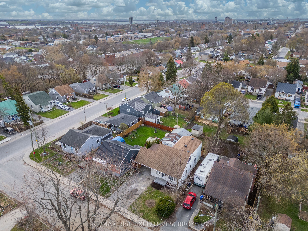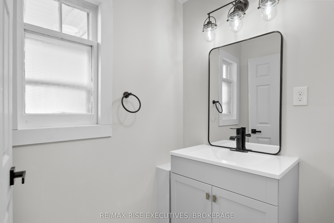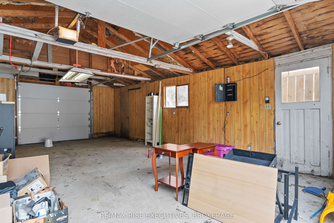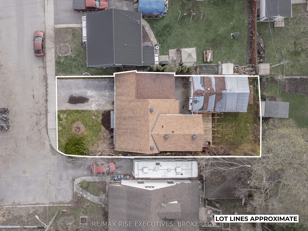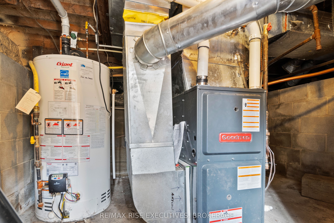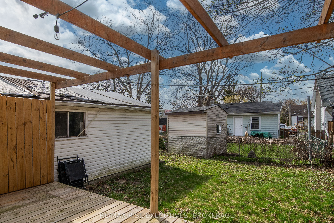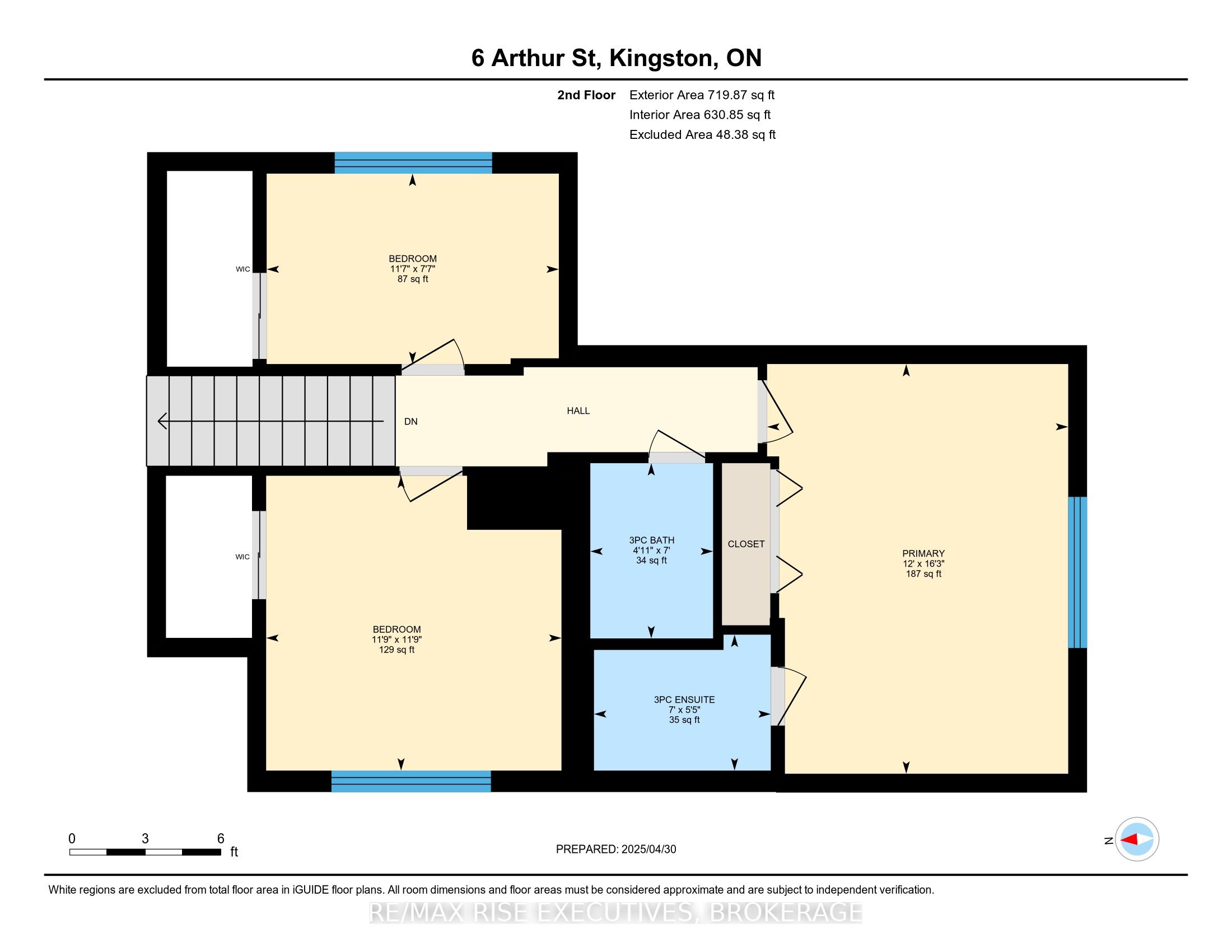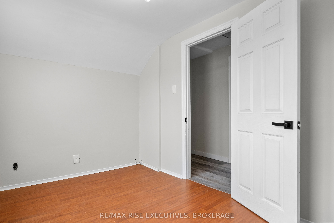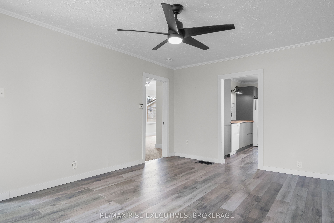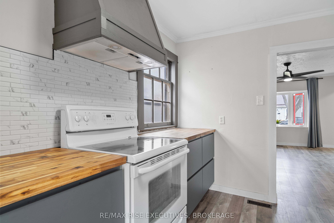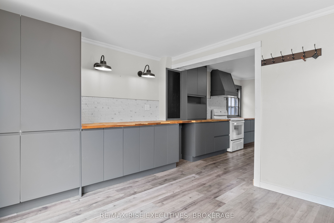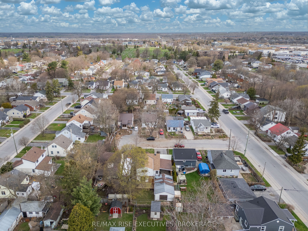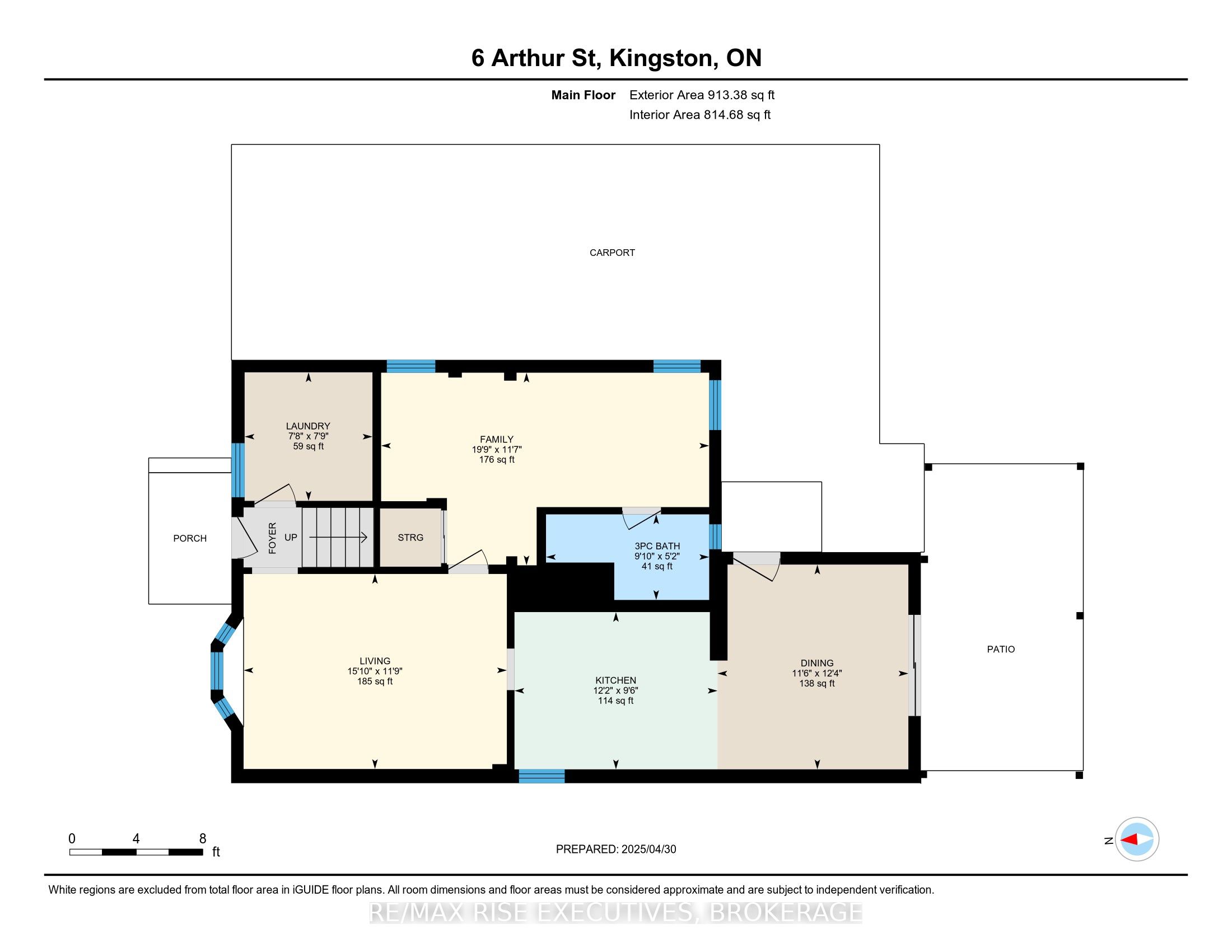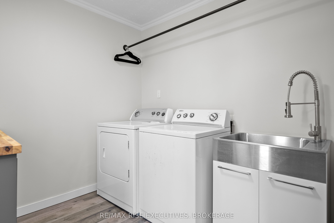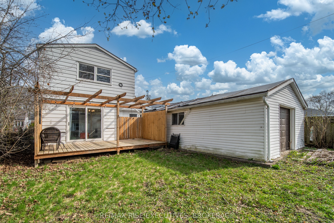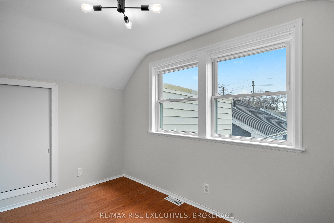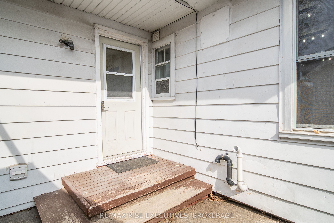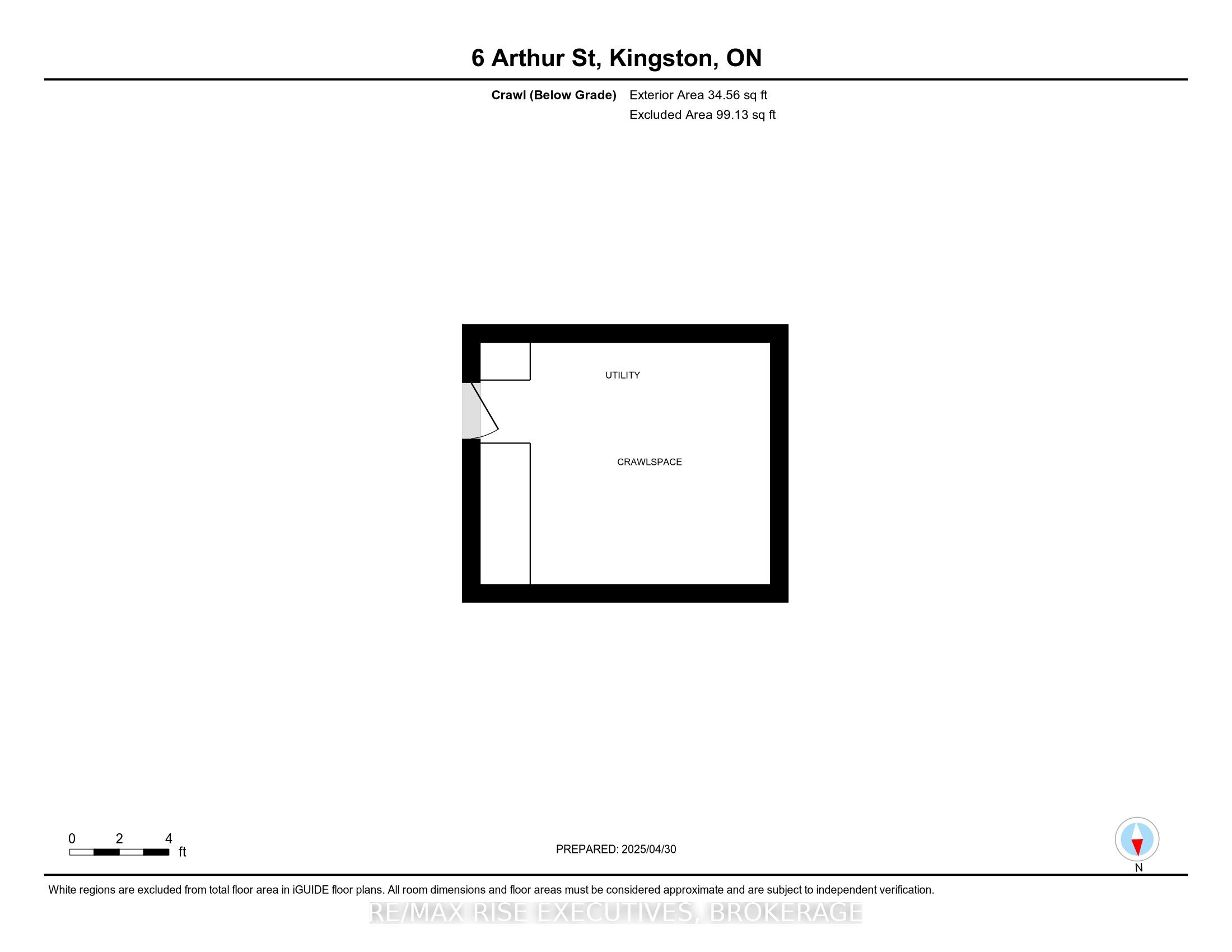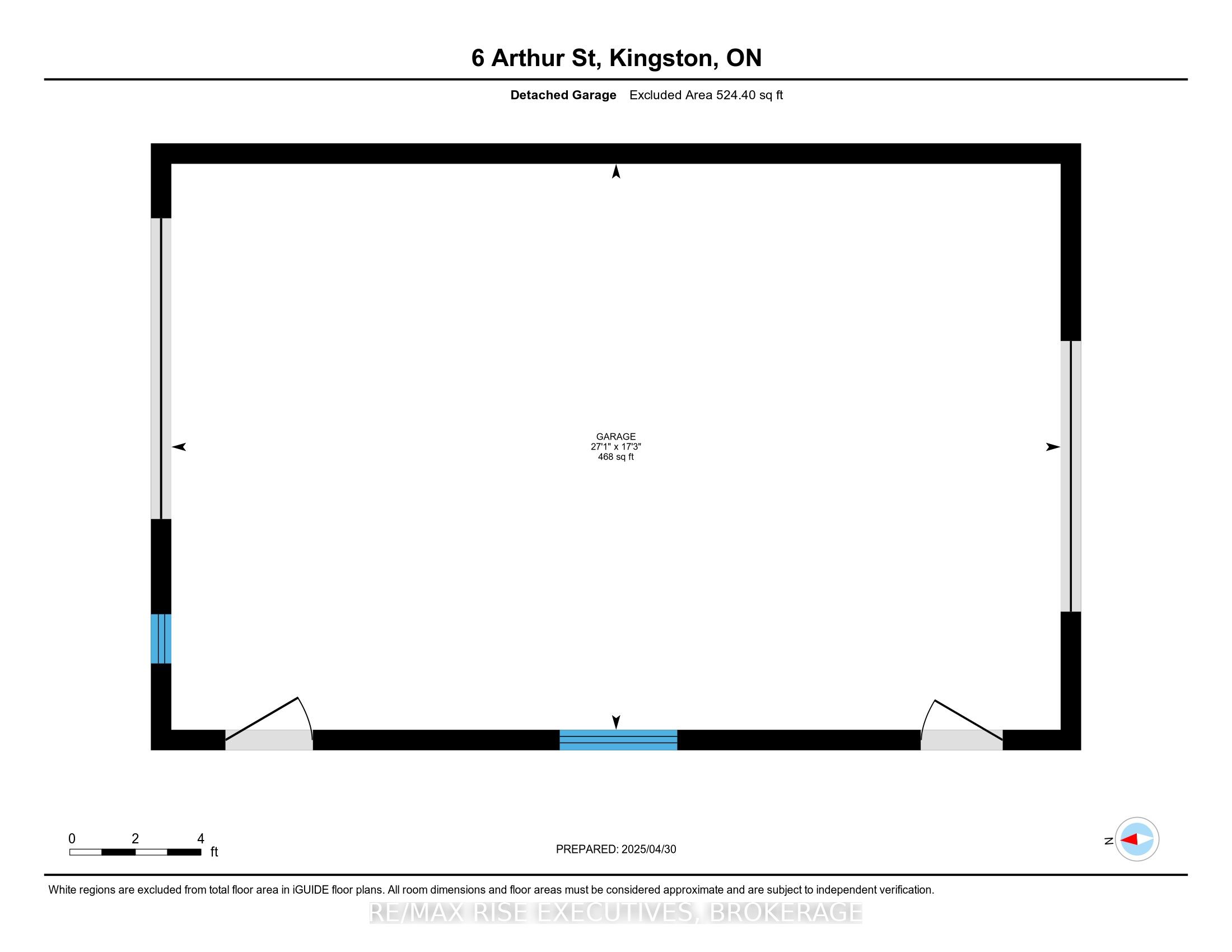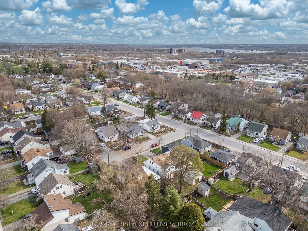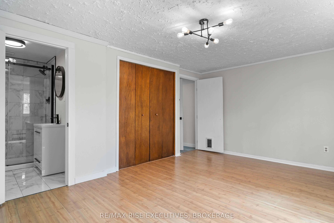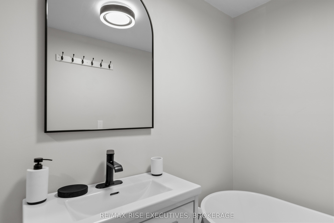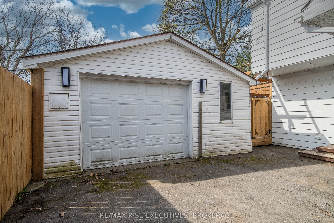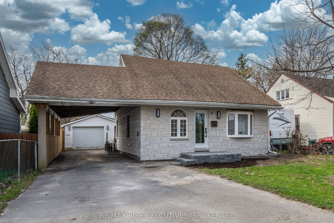
$479,900
Est. Payment
$1,833/mo*
*Based on 20% down, 4% interest, 30-year term
Listed by RE/MAX RISE EXECUTIVES, BROKERAGE
Detached•MLS #X12123750•New
Price comparison with similar homes in Kingston
Compared to 87 similar homes
-47.1% Lower↓
Market Avg. of (87 similar homes)
$907,245
Note * Price comparison is based on the similar properties listed in the area and may not be accurate. Consult licences real estate agent for accurate comparison
Room Details
| Room | Features | Level |
|---|---|---|
Living Room 3.58 × 4.83 m | Main | |
Kitchen 2.88 × 3.72 m | Main | |
Dining Room 3.75 × 3.5 m | Main | |
Primary Bedroom 4.96 × 3.65 m | Second | |
Bedroom 2 2.34 × 3.54 m | Second | |
Bedroom 3 3.57 × 3.58 m | Second |
Client Remarks
Charming, Updated & Centrally Located - Welcome to 6 Arthur Street! Tucked away on a quiet cul-de-sac in the heart of Kingscourt, this beautifully updated home offers the perfect combination of flexible living space, thoughtful renovations, and unbeatable central convenience. With four bedrooms, three full bathrooms, and a smart layout across two levels, its ideal for families or anyone craving space and versatility. Step inside to a bright, practical entryway with a spacious laundry room with natural light and ample storage. Hardwood stairs lead to an inviting main floor, where oversized bay windows bathe the living room in sunlight, highlighting the fresh new flooring. The kitchen spans the full length of the kitchen and dining area, featuring modern finishes and a seamless flow perfect for everyday life and entertaining. A spacious main-floor bedroom (or bonus family room) offers flexibility with a renovated three-piece ensuite and built-in closet. Upstairs, you'll find a generously sized primary suite with an updated ensuite and excellent closet space, plus two additional bedrooms each with walk-in closets sharing a beautifully renovated full bathroom with a tub. The fully fenced backyard is perfect for relaxing or hosting, with green space, a large deck, and a substantial 17 x 27 detached garage with power, front-and-back access, and space for a car and a half plus storage. A carport and extra-wide driveway provide parking for up to 7 vehicles an exceptional find in the city. Recent upgrades include a refreshed exterior façade with new entry doors, newer shingles, a modernized kitchen and bathrooms, updated flooring, and an updated furnace in 2016. Just steps from Ronald Lavallee Memorial Kiwanis Park and minutes to the Memorial Centre/Culligan Water Park, Kingston Centre, schools, and transit, this is a rare opportunity to own a centrally located, move-in-ready home offering exceptional value. Schedule your viewing today!
About This Property
6 Arthur Street, Kingston, K7K 2L4
Home Overview
Basic Information
Walk around the neighborhood
6 Arthur Street, Kingston, K7K 2L4
Shally Shi
Sales Representative, Dolphin Realty Inc
English, Mandarin
Residential ResaleProperty ManagementPre Construction
Mortgage Information
Estimated Payment
$0 Principal and Interest
 Walk Score for 6 Arthur Street
Walk Score for 6 Arthur Street

Book a Showing
Tour this home with Shally
Frequently Asked Questions
Can't find what you're looking for? Contact our support team for more information.
See the Latest Listings by Cities
1500+ home for sale in Ontario

Looking for Your Perfect Home?
Let us help you find the perfect home that matches your lifestyle
