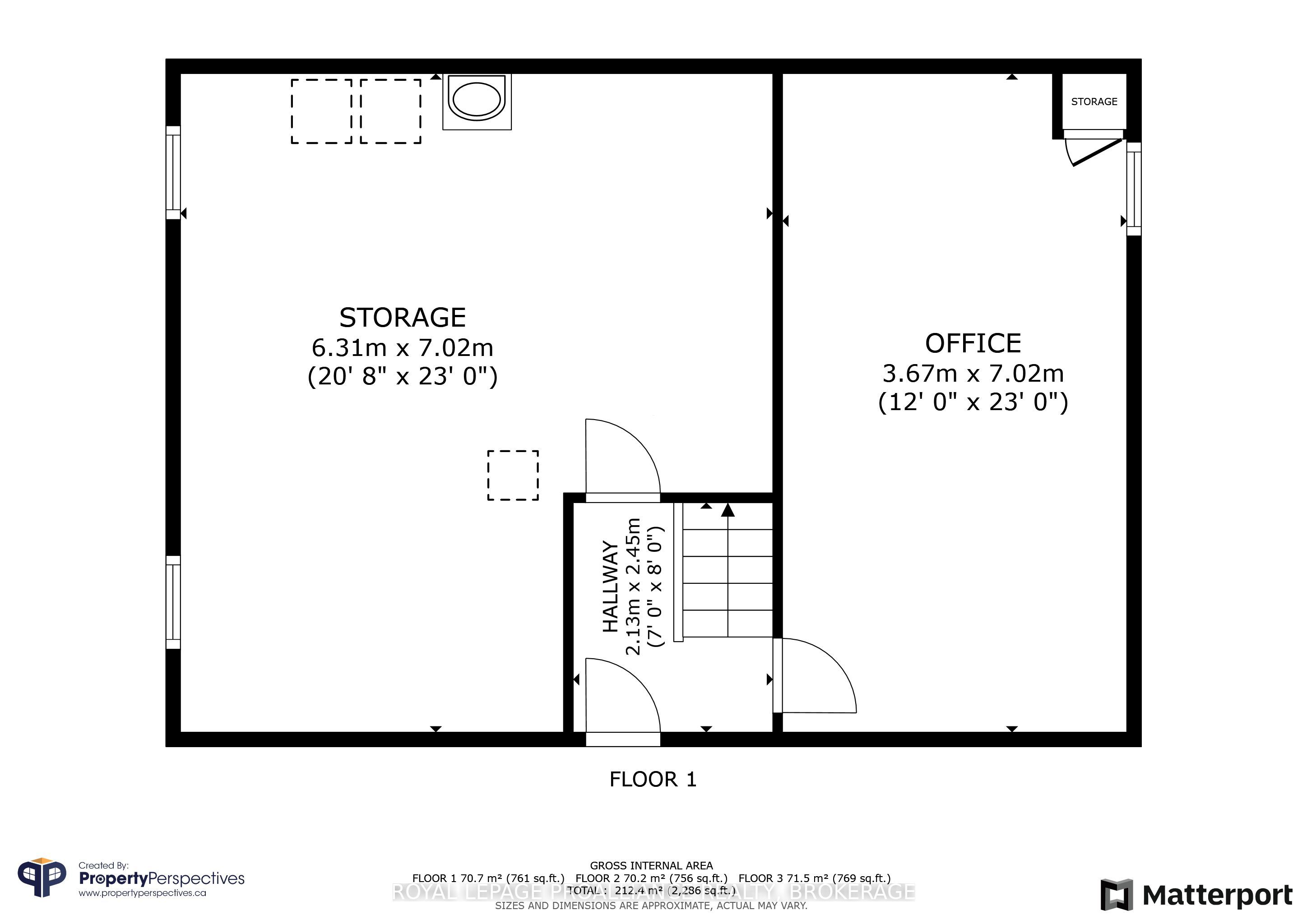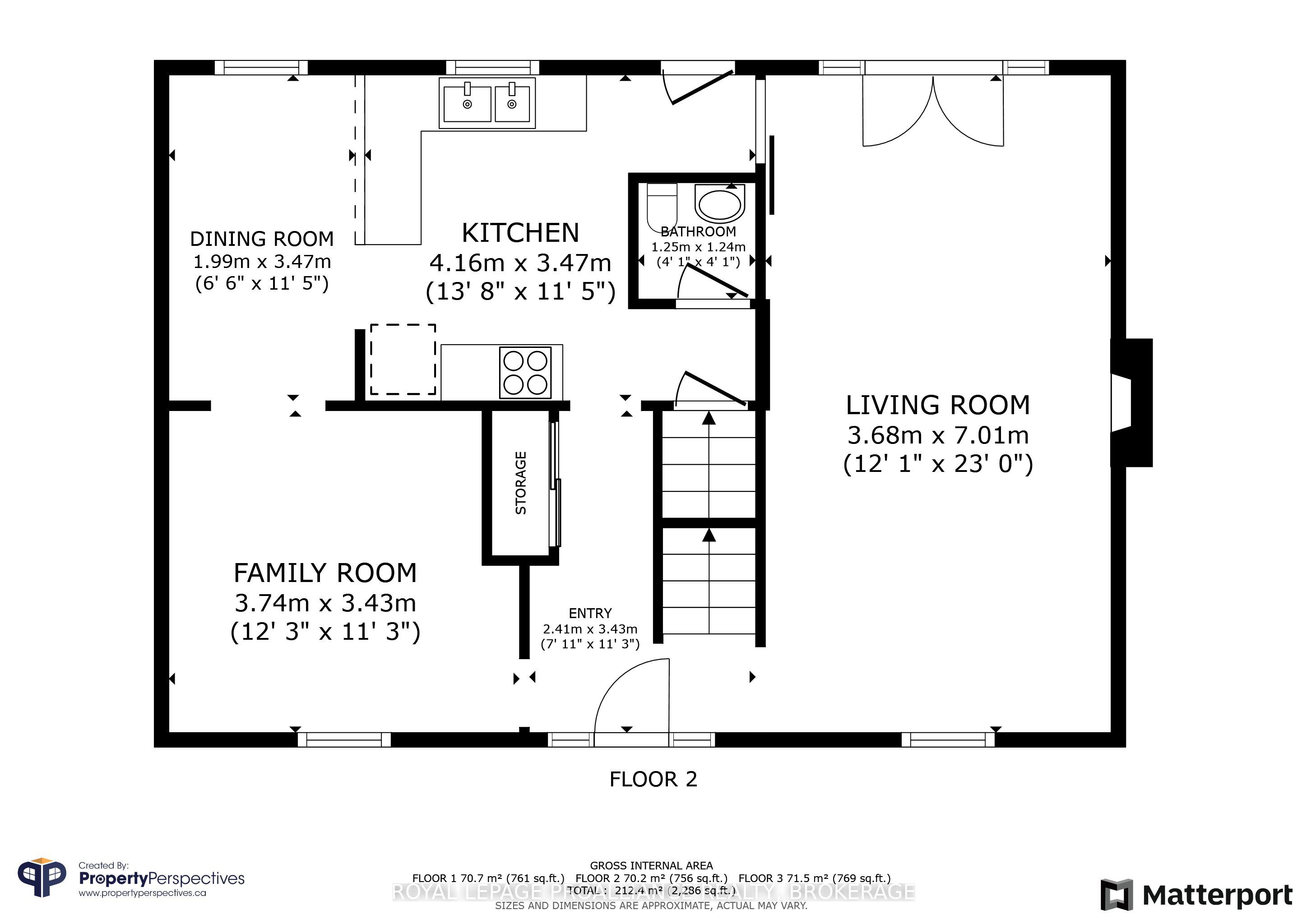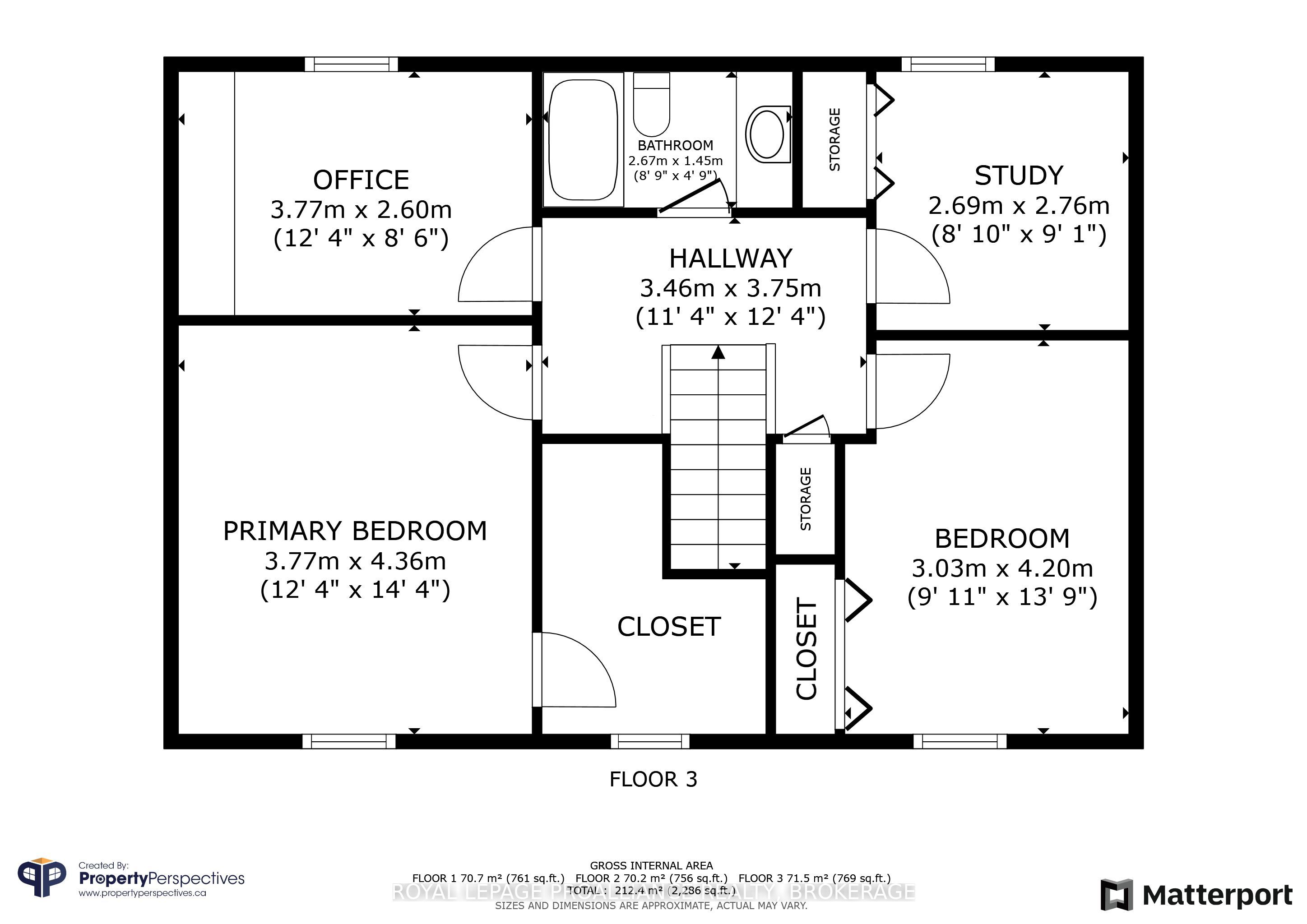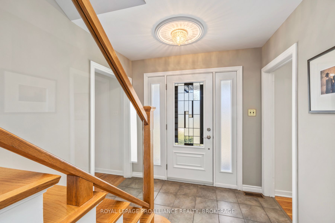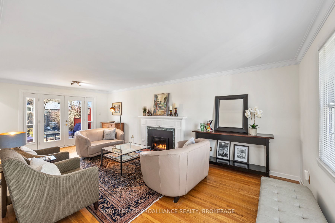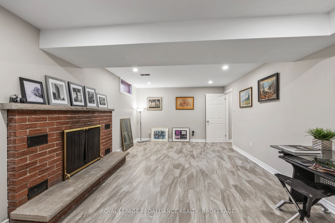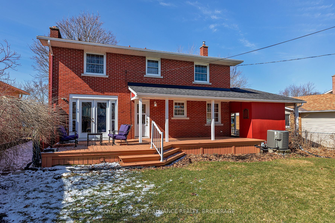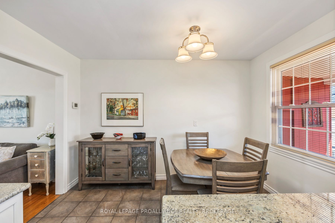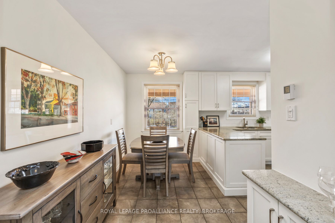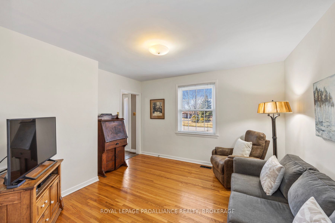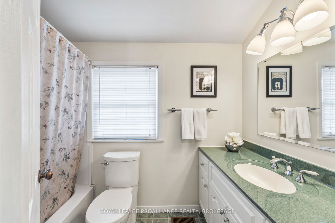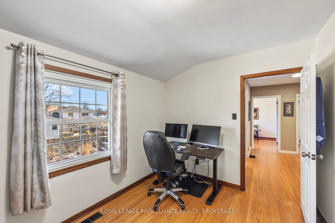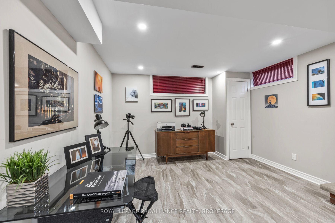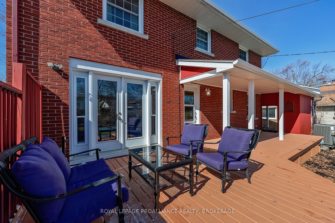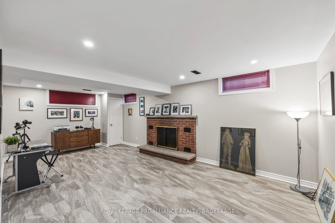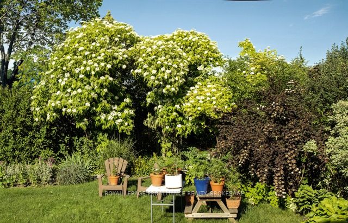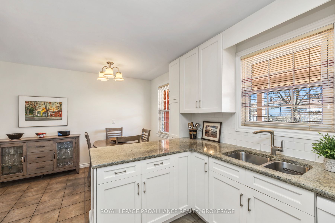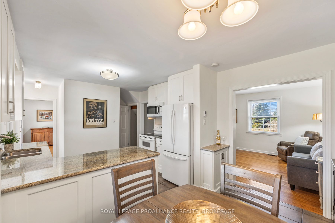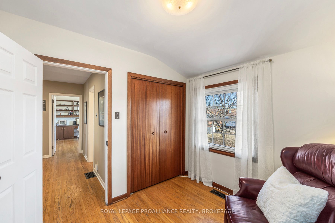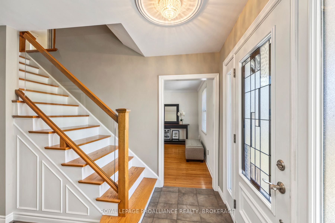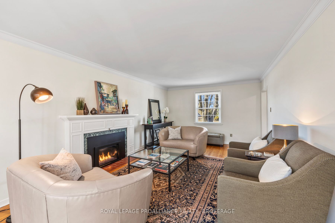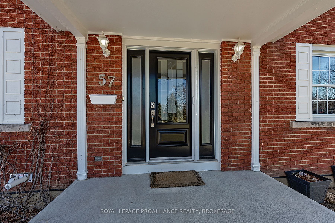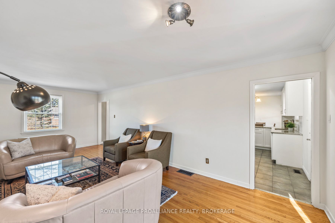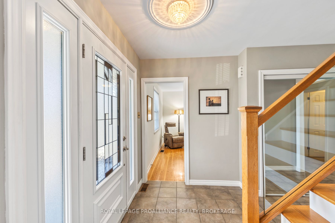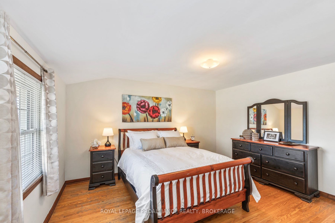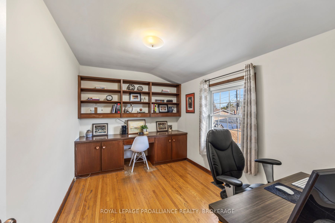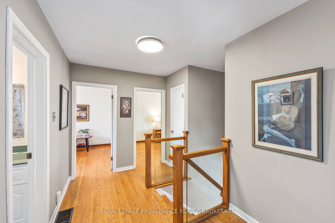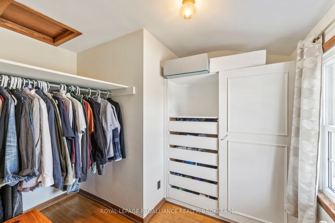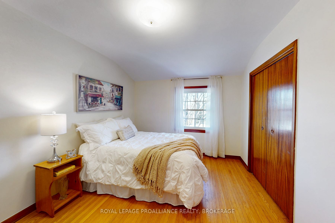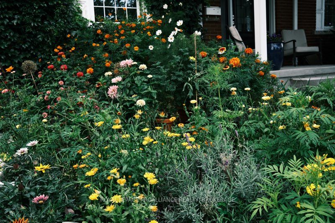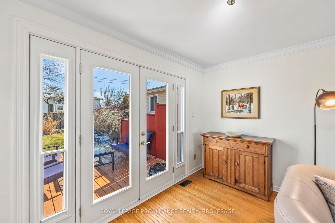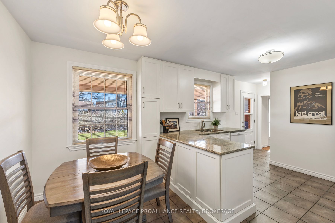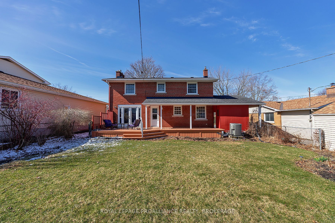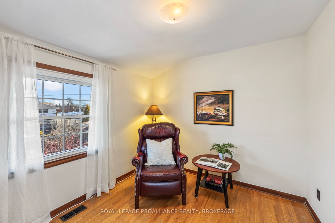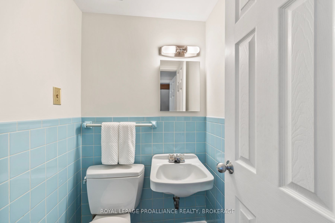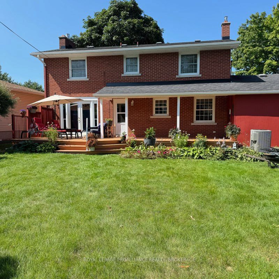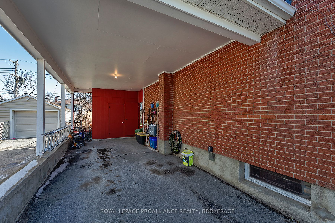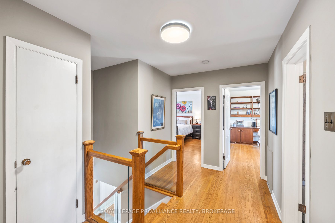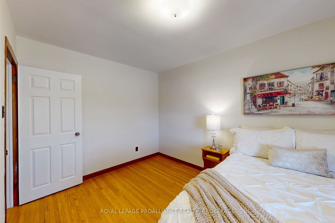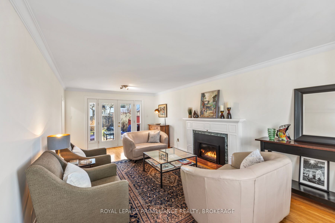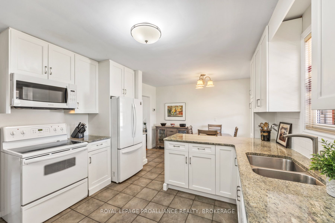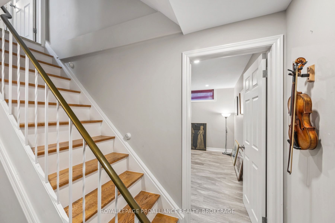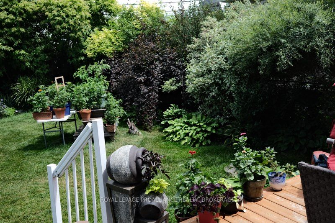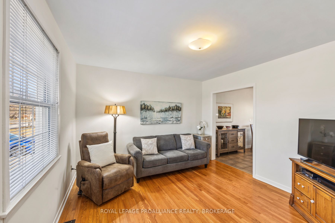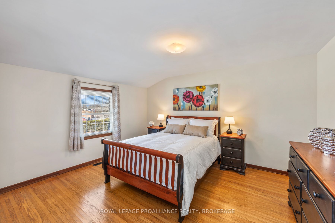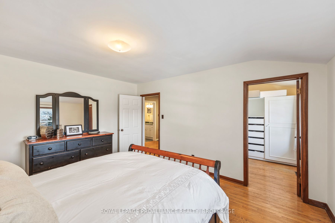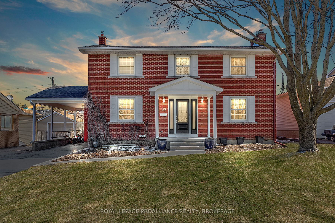
$749,900
Est. Payment
$2,864/mo*
*Based on 20% down, 4% interest, 30-year term
Listed by ROYAL LEPAGE PROALLIANCE REALTY, BROKERAGE
Detached•MLS #X12078370•New
Price comparison with similar homes in Kingston
Compared to 23 similar homes
7.6% Higher↑
Market Avg. of (23 similar homes)
$696,735
Note * Price comparison is based on the similar properties listed in the area and may not be accurate. Consult licences real estate agent for accurate comparison
Room Details
| Room | Features | Level |
|---|---|---|
Living Room 7.09 × 3.68 m | Main | |
Kitchen 4.93 × 3.48 m | Main | |
Primary Bedroom 4.3 × 3.69 m | Second | |
Bedroom 2 4.16 × 3.02 m | Second | |
Bedroom 3 3.6 × 2.49 m | Second | |
Bedroom 4 2.79 × 2.67 m | Second |
Client Remarks
Welcome to 57 Michael Grass Crescent, a fabulous family home nestled in one of Kingston's more popular neighbourhoods. This charming all-brick residence with great curb appeal offers a blend of comfort and classic style, ideal for families looking to settle into a welcoming community. The bright front foyer and updated staircase to the second floor are immediately eye-catching. The spacious living room with a lovely gas fireplace is perfect for gatherings or relaxing in solitude, while the family room can be a hub for entertainment or study. The eat-in kitchen with heated floors is the heart of the home, featuring ample counter space and cupboards to satisfy any chef in the family. The finished rec room in the lower level has ceilings high enough to set up a home gym or artist studio. There's also a rough-in for another full bath downstairs if desired. When it's time to unwind or find privacy, you'll discover four bedrooms upstairs, including a primary bedroom with a unique walk-in closet that doubles as a dressing room. Another bedroom would make a great home office or nursery. At the centre of the second floor is a full 4-piece bathroom, while a half bath on the main floor is ideal for hosting guests and helps eliminate morning lineups too. The large backyard with a generous deck offers plenty of room for kids to play, pets to roam, and for hosting summer barbecues.The covered back porch is also a highlight - a perfect place to enjoy the sunrise or your favourite drink after work. A carport provides protection from the elements and makes winter much easier to manage. This home is just minutes from top-rated schools,parks, restaurants, and shopping, making it perfect for families who value both comfort and convenience. Whether exploring waterfront trails or heading downtown, you'll love the peaceful vibe of this quiet crescent with everything you need close by!
About This Property
57 Michael Grass Crescent, Kingston, K7M 2W2
Home Overview
Basic Information
Walk around the neighborhood
57 Michael Grass Crescent, Kingston, K7M 2W2
Shally Shi
Sales Representative, Dolphin Realty Inc
English, Mandarin
Residential ResaleProperty ManagementPre Construction
Mortgage Information
Estimated Payment
$0 Principal and Interest
 Walk Score for 57 Michael Grass Crescent
Walk Score for 57 Michael Grass Crescent

Book a Showing
Tour this home with Shally
Frequently Asked Questions
Can't find what you're looking for? Contact our support team for more information.
Check out 100+ listings near this property. Listings updated daily
See the Latest Listings by Cities
1500+ home for sale in Ontario

Looking for Your Perfect Home?
Let us help you find the perfect home that matches your lifestyle
