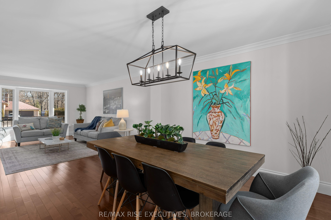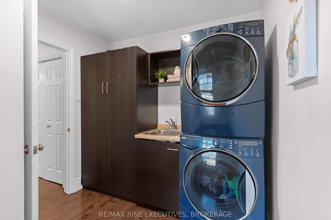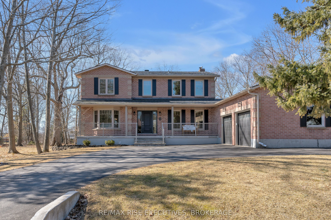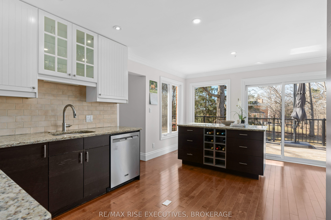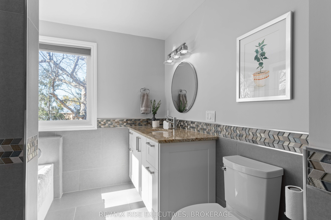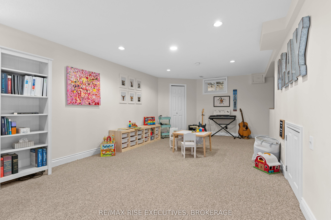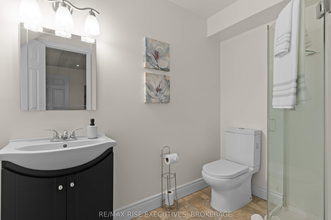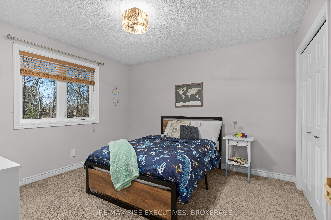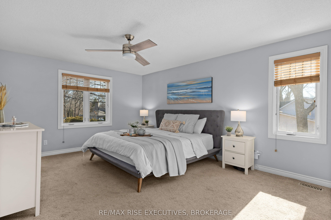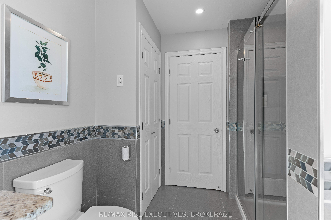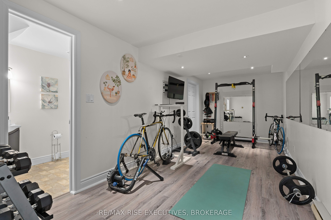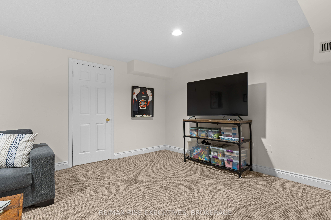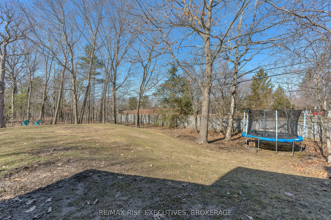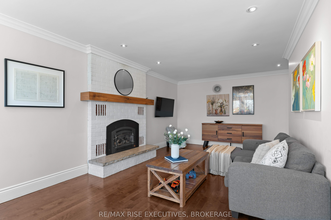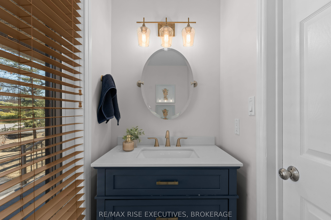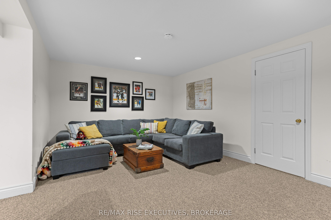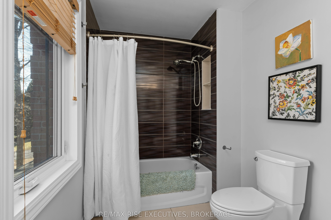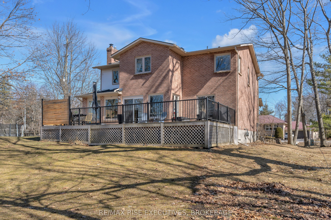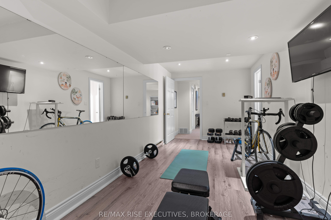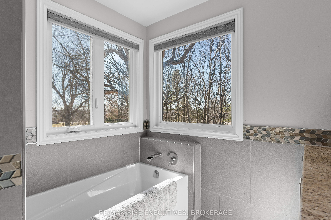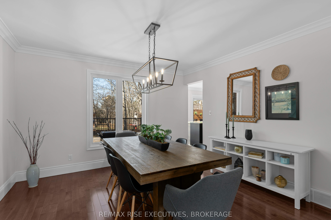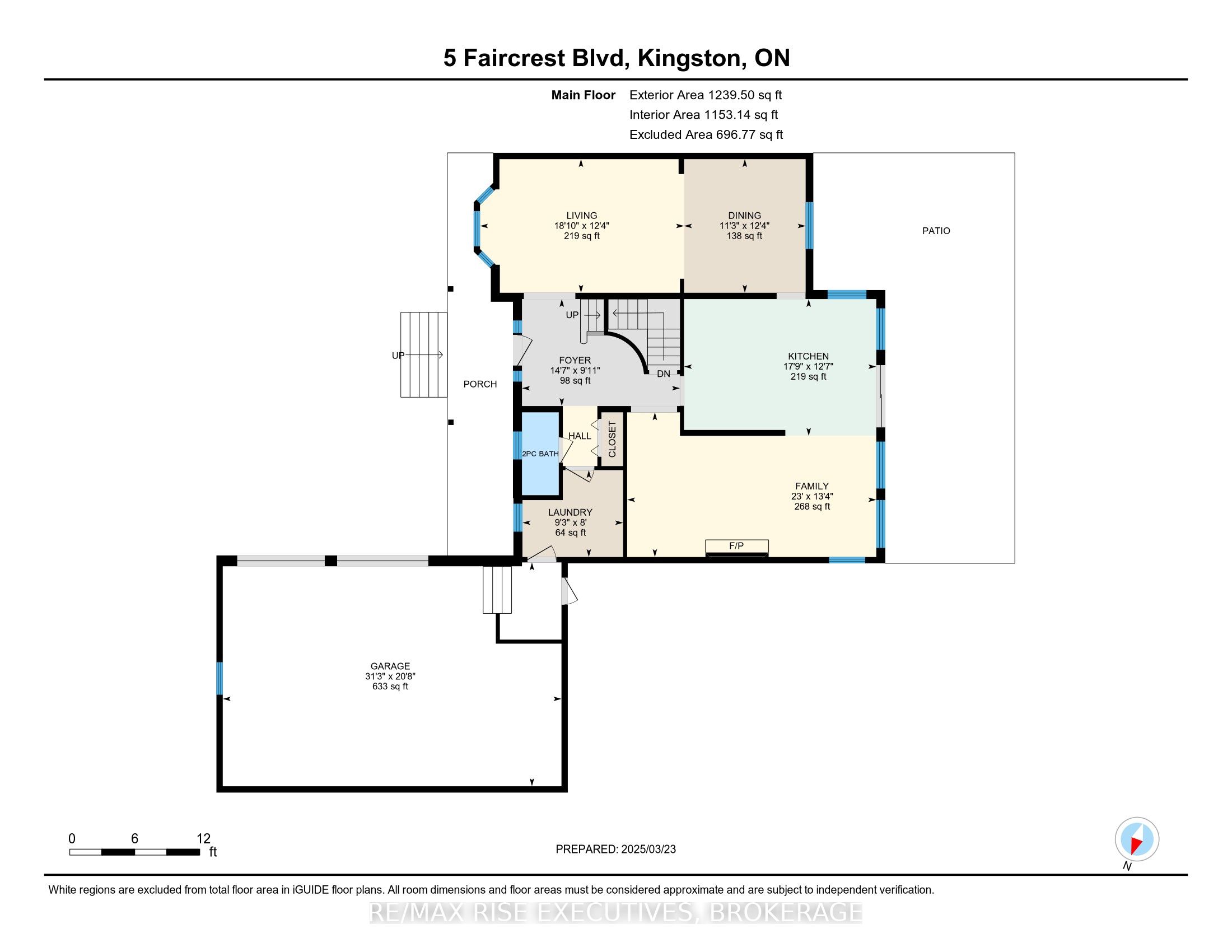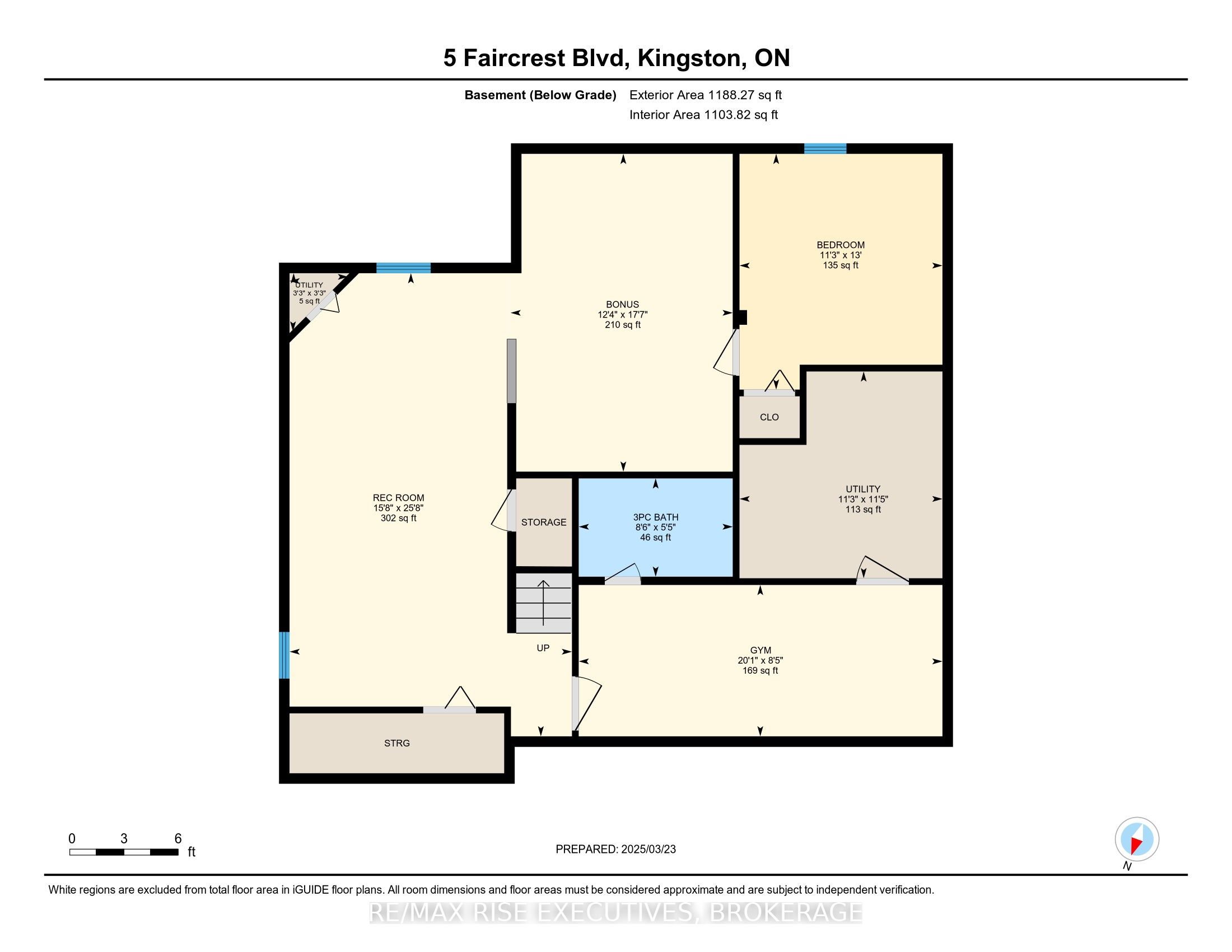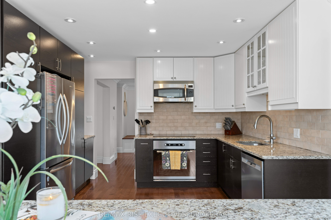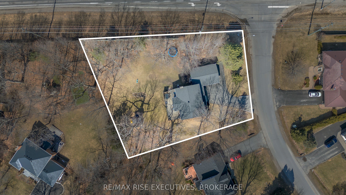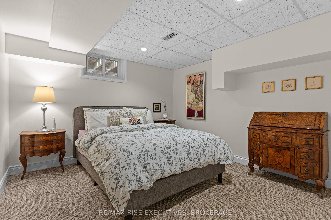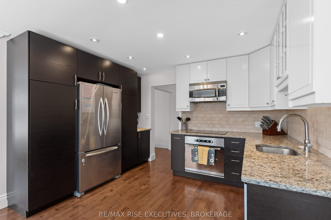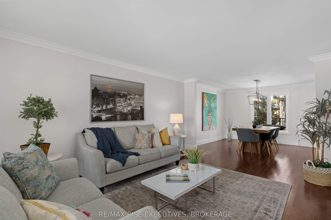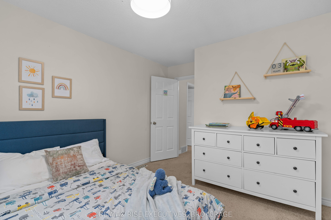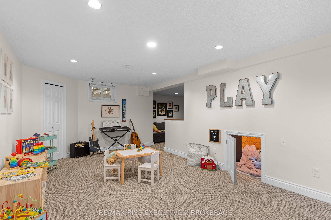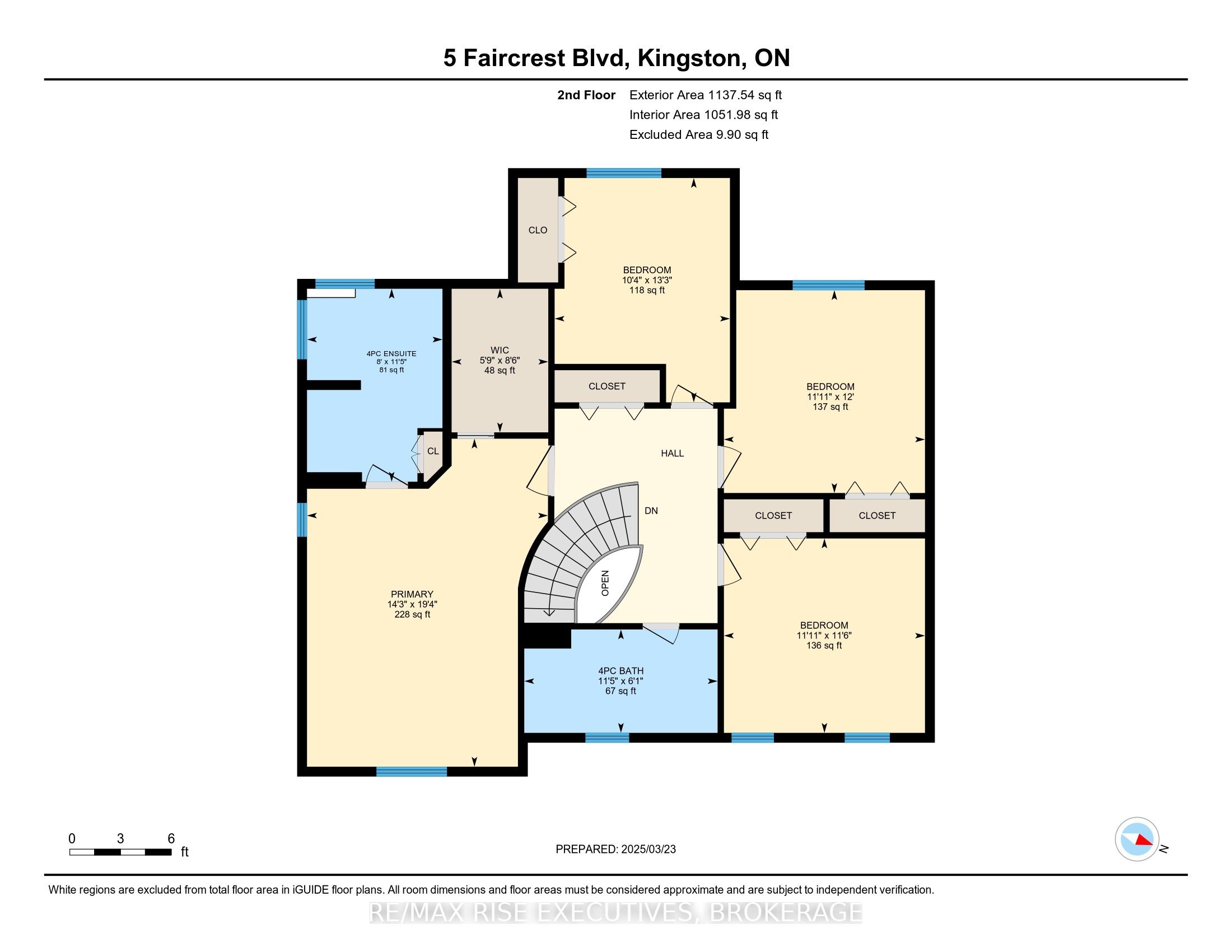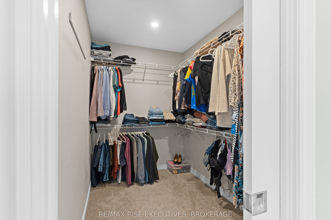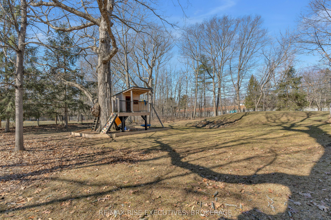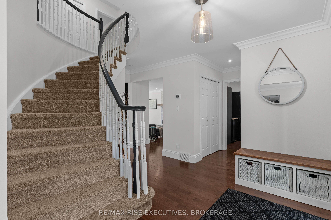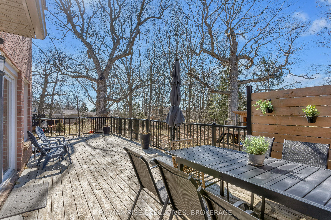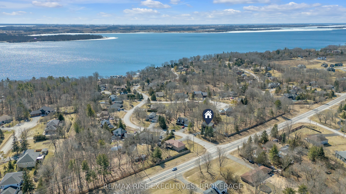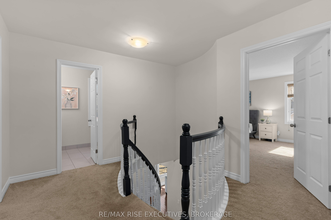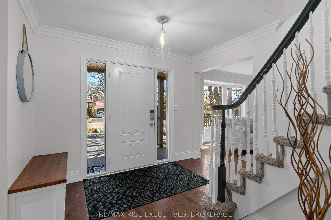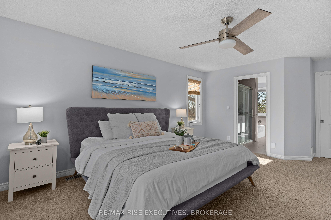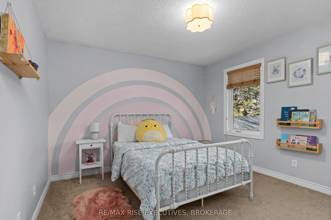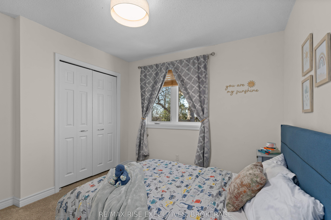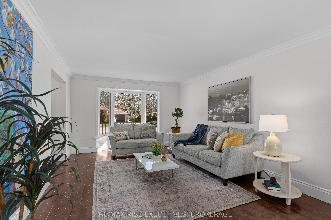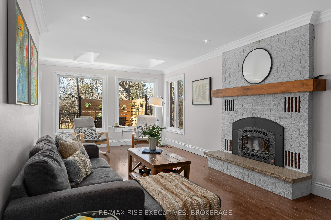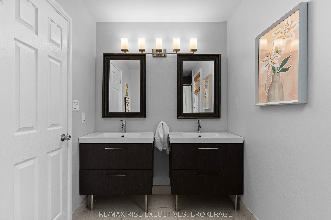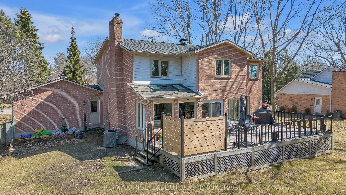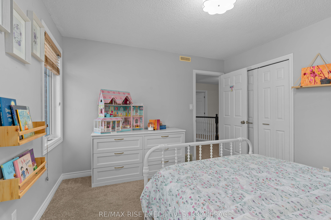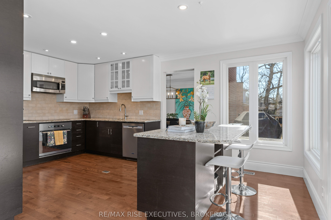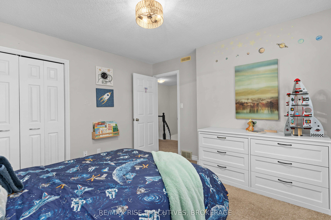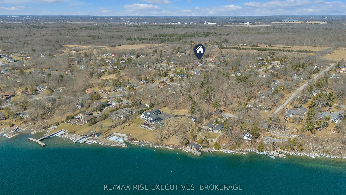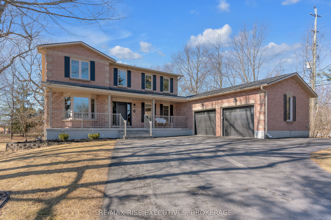
$1,199,000
Est. Payment
$4,579/mo*
*Based on 20% down, 4% interest, 30-year term
Listed by RE/MAX RISE EXECUTIVES, BROKERAGE
Detached•MLS #X12040247•New
Price comparison with similar homes in Kingston
Compared to 10 similar homes
-10.4% Lower↓
Market Avg. of (10 similar homes)
$1,338,090
Note * Price comparison is based on the similar properties listed in the area and may not be accurate. Consult licences real estate agent for accurate comparison
Room Details
| Room | Features | Level |
|---|---|---|
Living Room 5.18 × 7.01 m | Main | |
Kitchen 5.18 × 5.43 m | Main | |
Dining Room 5.18 × 4.87 m | Main | |
Primary Bedroom 5.28 × 7.06 m | 5 Pc Ensuite | Second |
Bedroom 2 4.06 × 4.47 m | Second | |
Bedroom 3 3.63 × 3.91 m | Second |
Client Remarks
Located in the highly sought after Riverside Estates, this executive home is sure to impress. This all brick, 2 storey home features 4+1 bedrooms and 3.5 bathrooms on large lot. Many features highlight this home including main foyer with open center staircase, formal dining room, bright eat-in kitchen, separate main floor family room complete with natural gas fireplace, sliding doors to large private back deck and convenient main floor laundry room with access to the oversized double car garage which features a workshop area. The 2nd floor includes 4 large bedrooms and a shared 5 piece bathroom, complete with primary suite including walk-in closet and 5 piece ensuite, spa like bathroom. Each room is bright with natural light overlooking the property. The fully finished lower level includes a large Rec room space, Media area, office space, gym room and additional guest bedroom with a 3 pc bathroom. Outside, you will be amazed with the yard and large mature trees adding privacy and shade on those hot summer days. Enjoy the huge cedar deck with eating area and sitting space. Great BBQ area to watch your children play in the yard and on the play structure. Walking distance to neighborhood park AND community waterfront property, where you can store your canoe or kayak. This is a great family home in a popular neighborhood just minutes to downtown. Book your showing today!
About This Property
5 Faircrest Boulevard, Kingston, K7L 4V1
Home Overview
Basic Information
Walk around the neighborhood
5 Faircrest Boulevard, Kingston, K7L 4V1
Shally Shi
Sales Representative, Dolphin Realty Inc
English, Mandarin
Residential ResaleProperty ManagementPre Construction
Mortgage Information
Estimated Payment
$0 Principal and Interest
 Walk Score for 5 Faircrest Boulevard
Walk Score for 5 Faircrest Boulevard

Book a Showing
Tour this home with Shally
Frequently Asked Questions
Can't find what you're looking for? Contact our support team for more information.
Check out 100+ listings near this property. Listings updated daily
See the Latest Listings by Cities
1500+ home for sale in Ontario

Looking for Your Perfect Home?
Let us help you find the perfect home that matches your lifestyle
