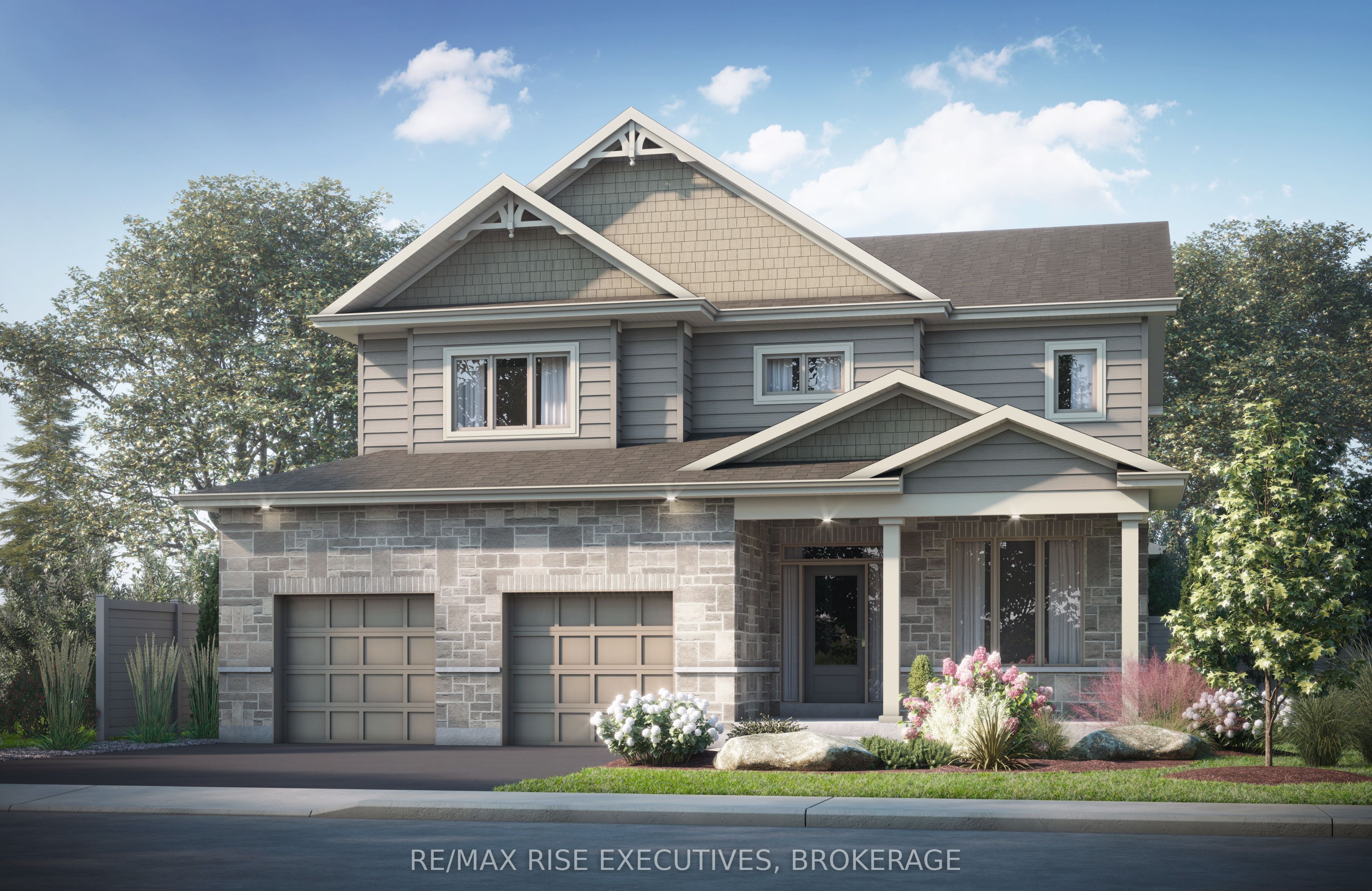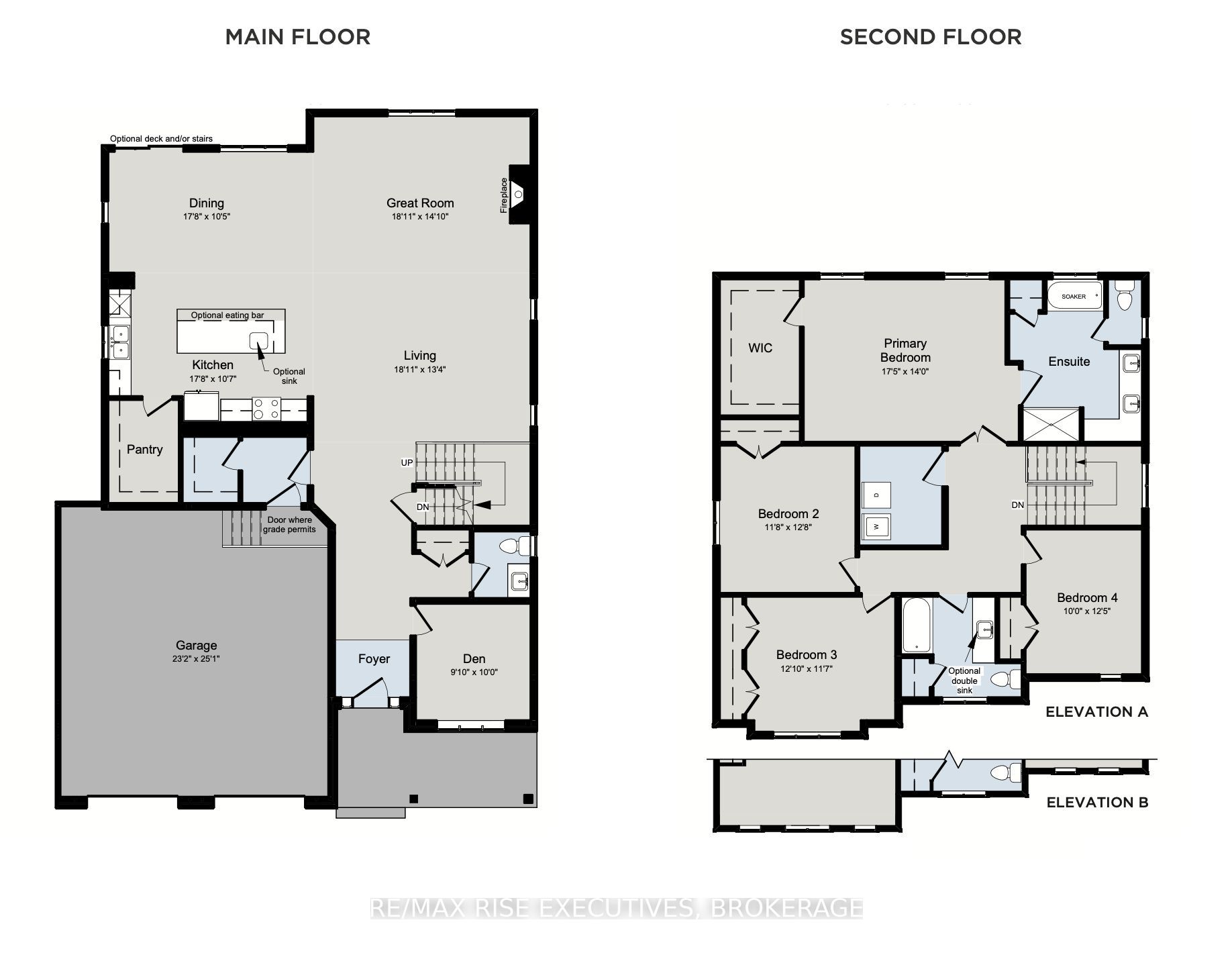
$1,294,900
Est. Payment
$4,946/mo*
*Based on 20% down, 4% interest, 30-year term
Listed by RE/MAX RISE EXECUTIVES, BROKERAGE
Detached•MLS #X11989063•New
Price comparison with similar homes in Kingston
Compared to 83 similar homes
41.7% Higher↑
Market Avg. of (83 similar homes)
$913,994
Note * Price comparison is based on the similar properties listed in the area and may not be accurate. Consult licences real estate agent for accurate comparison
Room Details
| Room | Features | Level |
|---|---|---|
Living Room 4.06 × 5.77 m | Main | |
Kitchen 3.23 × 5.38 m | Main | |
Dining Room 3.17 × 5.38 m | Main | |
Primary Bedroom 4.27 × 5.31 m | Second | |
Bedroom 3.86 × 3.56 m | Second | |
Bedroom 3.53 × 3.91 m | Second |
Client Remarks
Welcome to Riverview Shores from CaraCo, a private enclave of new homes nestled along the shores of the Great Cataraqui River. The Rockport, a Limited Series home, offers 3,050 sq/ft, 4 bedrooms + den and 2.5 baths. Set on a premium 50ft lot overlooking the water with no rear neighbours and walkout basement. This open concept design features ceramic tile, hardwood flooring and 9ft wall height on the main floor. The kitchen features quartz countertops, centre island, pot lighting, built-in microwave and walk-in pantry adjacent to the dining room with sliding doors. Spacious living room with gas fireplace, large window and pot lighting plus separate formal living room and den/office. 4 bedrooms up including the primary bedroom with a walk-in closet and 5-piece ensuite bathroom with double sinks, tiled shower and soaker tub. Additional highlights include a 2nd floor laundry, a high-efficiency furnace, an HRV system, quartz countertops in all bathrooms, and a basement with 9ft wall height, bathroom rough-in ready for future development with patio doors to rear yard. Ideally located in our newest community, Riverview Shores; just steps to brand new neighbourhood park and close to schools, downtown, CFB and all east end amenities. Move-in Summer/Fall 2025. Make this home your own with an included $20,000 Design Centre Bonus!
About This Property
451 Dockside Drive, Kingston, K7K 0L5
Home Overview
Basic Information
Walk around the neighborhood
451 Dockside Drive, Kingston, K7K 0L5
Shally Shi
Sales Representative, Dolphin Realty Inc
English, Mandarin
Residential ResaleProperty ManagementPre Construction
Mortgage Information
Estimated Payment
$0 Principal and Interest
 Walk Score for 451 Dockside Drive
Walk Score for 451 Dockside Drive

Book a Showing
Tour this home with Shally
Frequently Asked Questions
Can't find what you're looking for? Contact our support team for more information.
See the Latest Listings by Cities
1500+ home for sale in Ontario

Looking for Your Perfect Home?
Let us help you find the perfect home that matches your lifestyle
