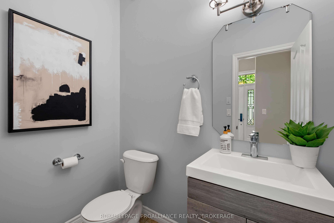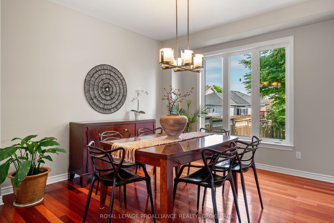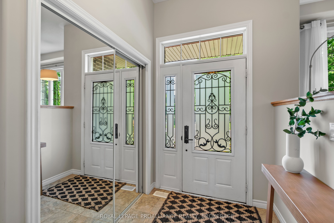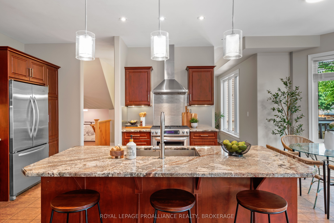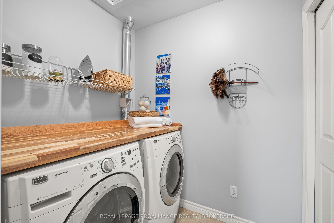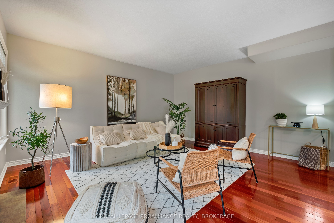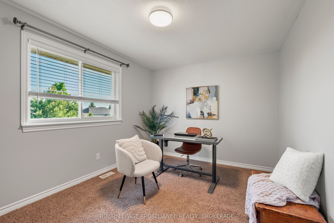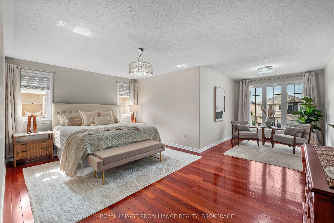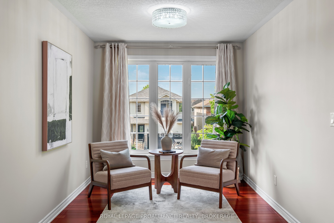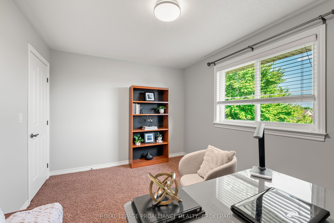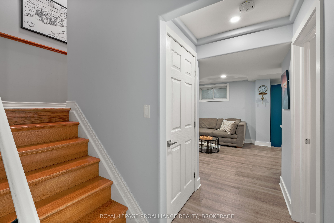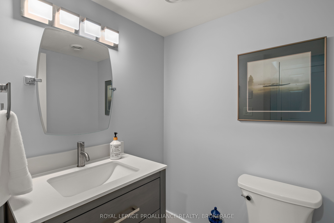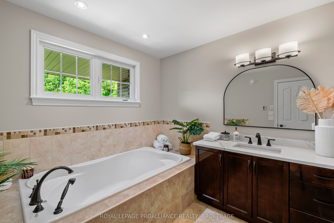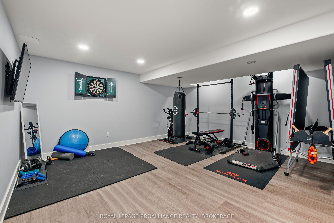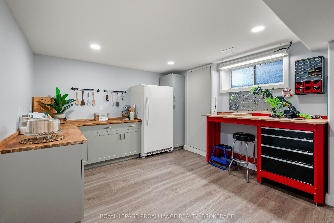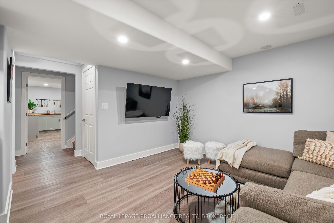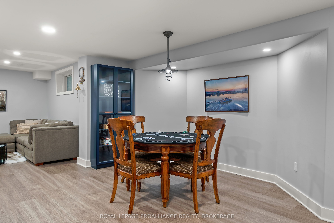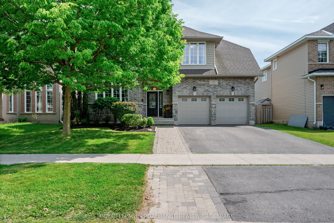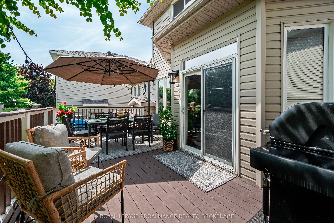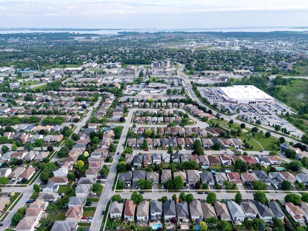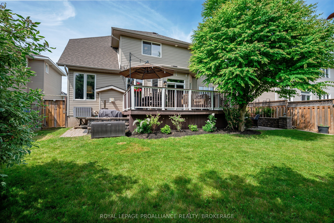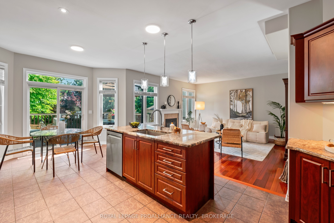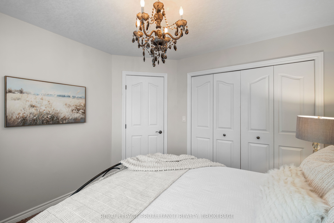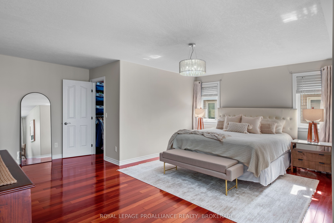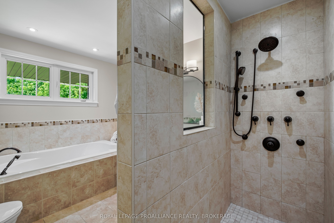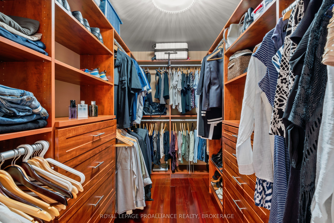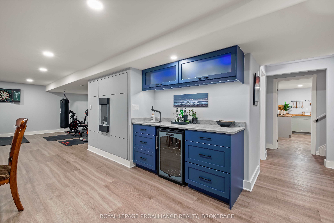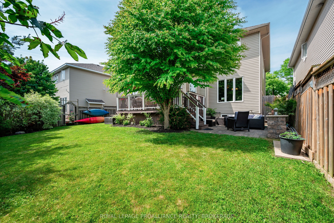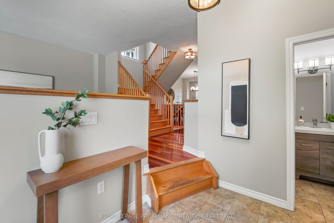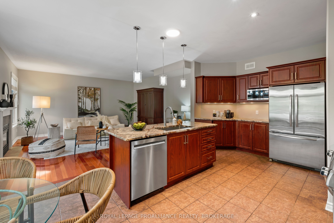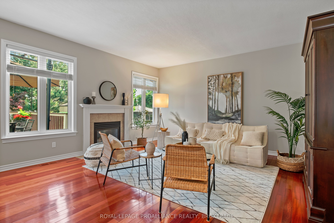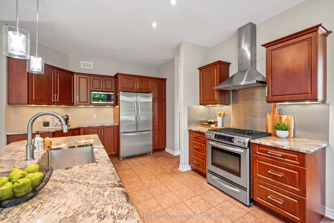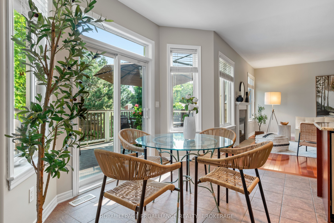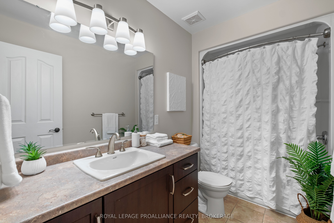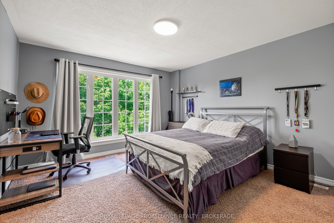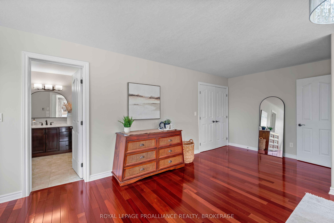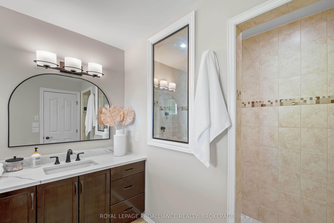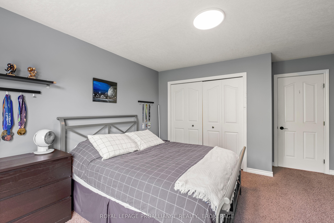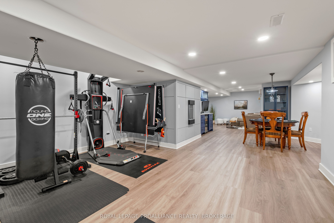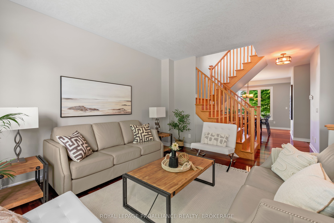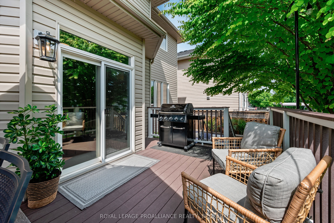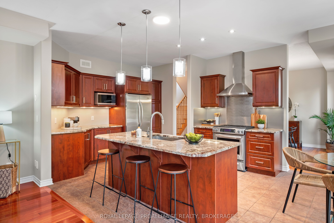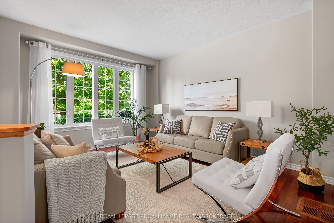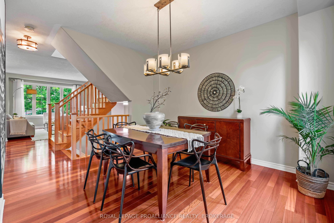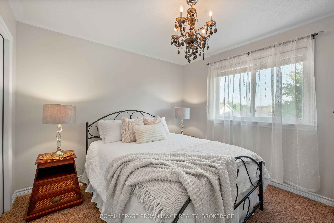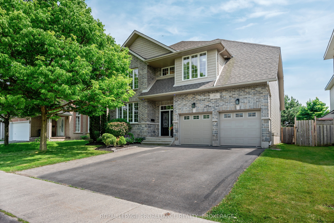
$939,500
Est. Payment
$3,588/mo*
*Based on 20% down, 4% interest, 30-year term
Listed by ROYAL LEPAGE PROALLIANCE REALTY, BROKERAGE
Detached•MLS #X12226213•New
Price comparison with similar homes in Kingston
Compared to 44 similar homes
-13.2% Lower↓
Market Avg. of (44 similar homes)
$1,081,900
Note * Price comparison is based on the similar properties listed in the area and may not be accurate. Consult licences real estate agent for accurate comparison
Room Details
| Room | Features | Level |
|---|---|---|
Living Room 3.89 × 4.55 m | Main | |
Kitchen 3.89 × 4.15 m | Main | |
Dining Room 3.89 × 3.89 m | Main | |
Primary Bedroom 5.5 × 8.41 m | Second | |
Bedroom 2 3.7 × 4.6 m | Second | |
Bedroom 3 3.4 × 3.23 m | Second |
Client Remarks
Welcome to 414 Cavendish Crescent, and its two-stories of "finally, we made it" executive living, anchored by a double-car stone faced garage, next level curb appeal and stunning manicured perennial gardens that are the envy of the neighbourhood. Out back, you'll find a composite deck that laughs in the face of weather, gardens that bloom like clockwork, and mature trees offering privacy, shade, and the occasional squirrel drama. Step inside to rich hardwood floors that run throughout the main level like a warm invitation into to the formal living room, a family room (with space to both gather and escape), a dining room for the dinner parties you've never been able to host until now, and an expansive eat-in kitchen with granite countertops, soaring ceilings and sunlight pouring in through a wall of south-facing tinted windows. The freshly painted walls give a crisp, clean vibe, and the solid wood staircase seamlessly links all three levels with artisanal craftsmanship. Upstairs are four bedrooms, including a bougie primary suite that feels straight out of a boutique hotel. There's a walk-in closet with custom built-ins ready to Marie Kondo your life, and a 4 pc ensuite with a separate body jetted glassed-in shower that whispers "you deserve this." Oh, and laundry is conveniently up here too. No more lugging hampers around for you my friends. The newly finished basement finishes the home with a rec room featuring a custom wet bar ready for all your best cocktail experiments, a fireplace, a dedicated gym space/games area, and a hobby complete with a wall full of cabinetry to house your occasional appliances and Costco run surpluses for all the entertaining you're about to do. Speaking of Costco, it's worth mentioning that it's right around the corner. 414 Cavendish is more than just a house. . . it's the kind of home you walk into and say, this is the one. But fair warning--so will everyone else, so see it before they do!
About This Property
414 Cavendish Crescent, Kingston, K7P 3E3
Home Overview
Basic Information
Walk around the neighborhood
414 Cavendish Crescent, Kingston, K7P 3E3
Shally Shi
Sales Representative, Dolphin Realty Inc
English, Mandarin
Residential ResaleProperty ManagementPre Construction
Mortgage Information
Estimated Payment
$0 Principal and Interest
 Walk Score for 414 Cavendish Crescent
Walk Score for 414 Cavendish Crescent

Book a Showing
Tour this home with Shally
Frequently Asked Questions
Can't find what you're looking for? Contact our support team for more information.
See the Latest Listings by Cities
1500+ home for sale in Ontario

Looking for Your Perfect Home?
Let us help you find the perfect home that matches your lifestyle
