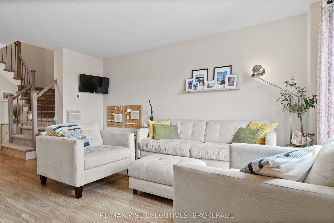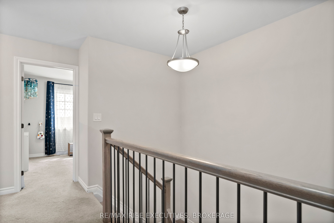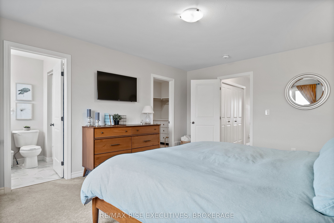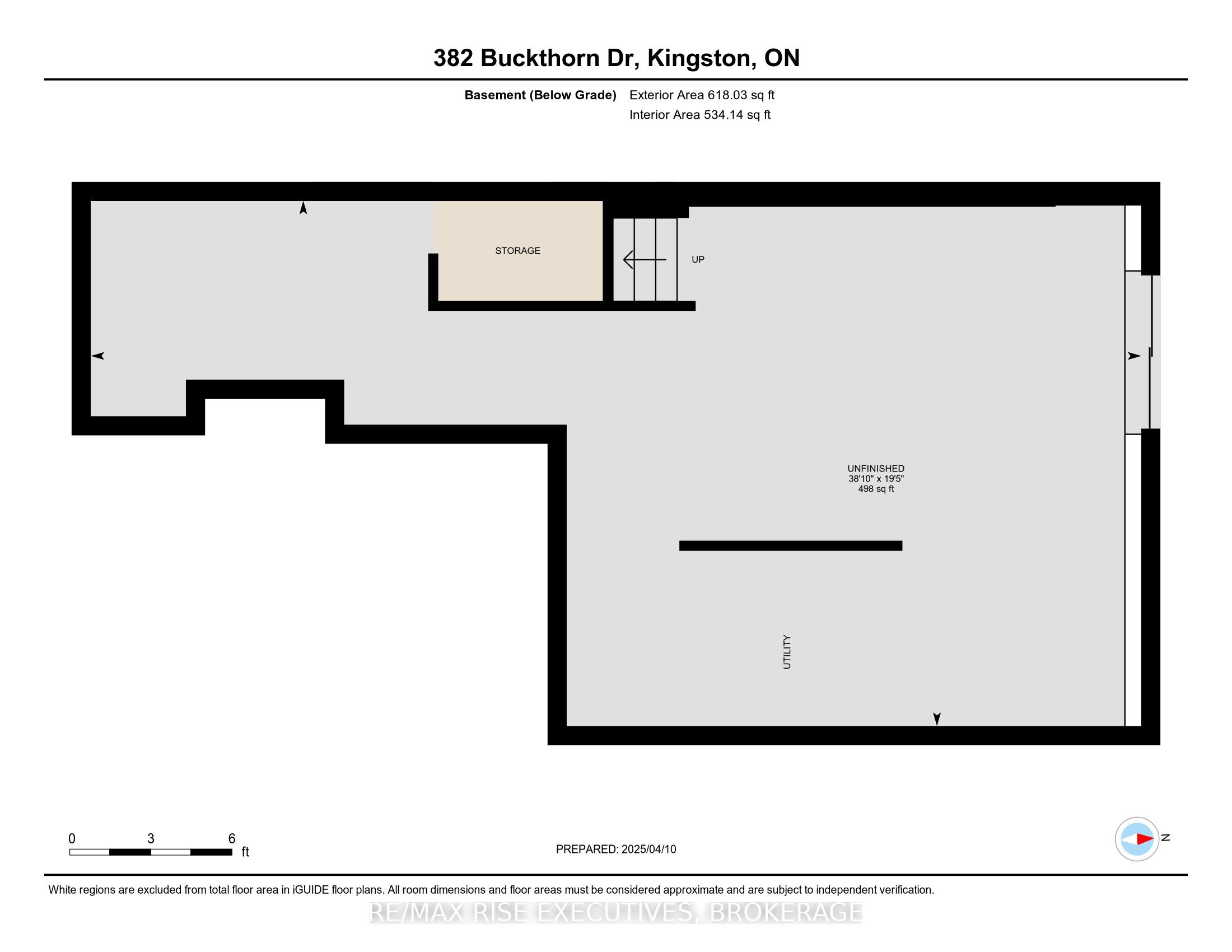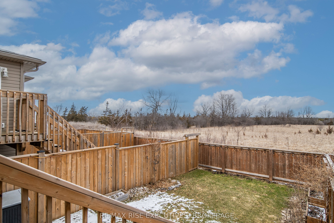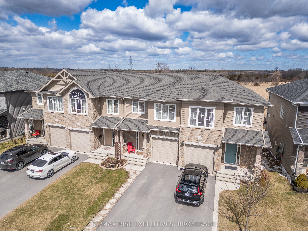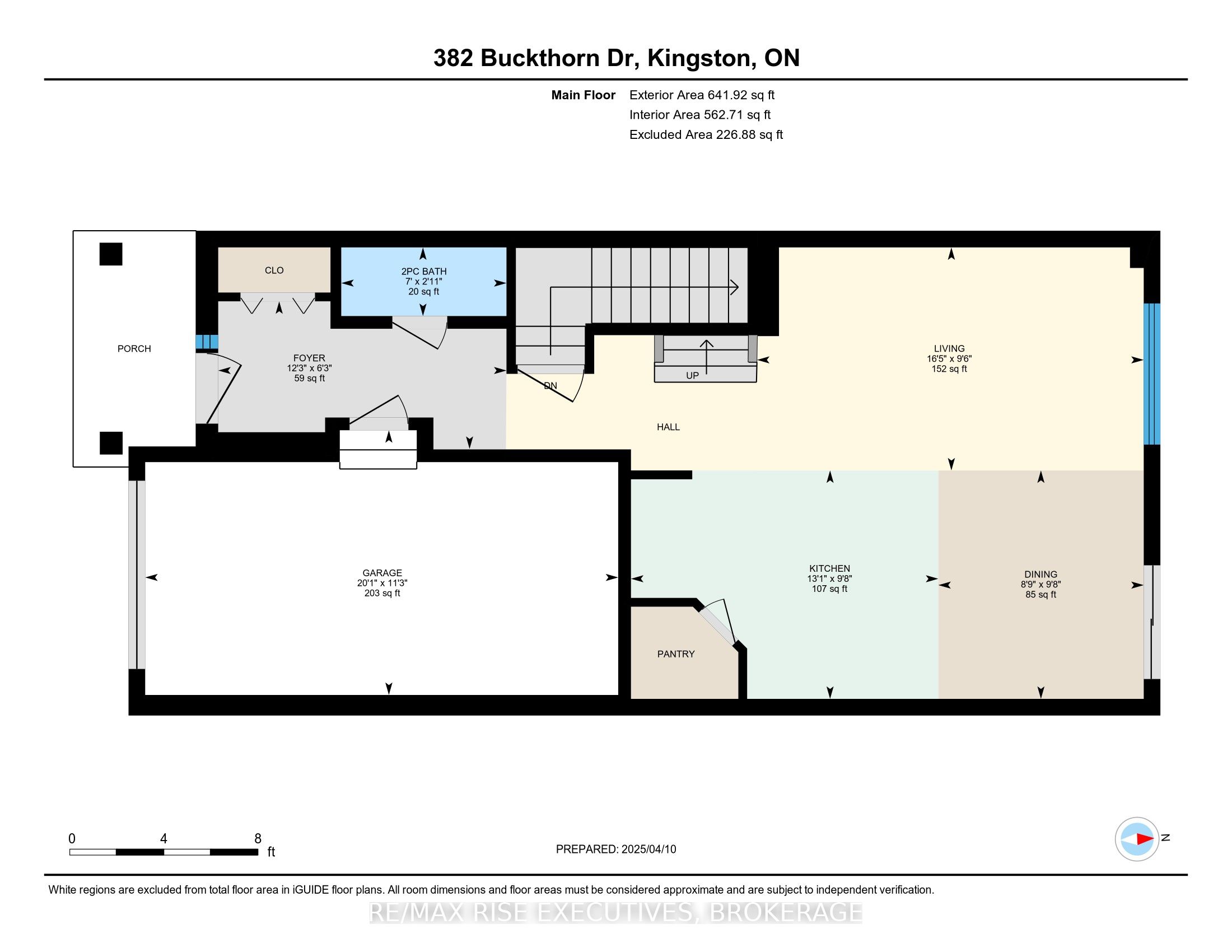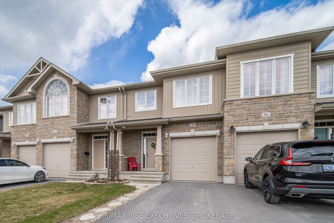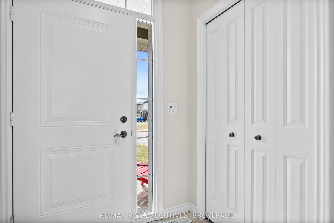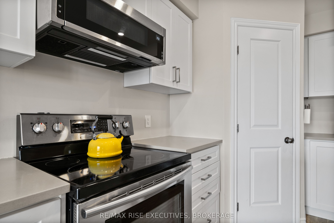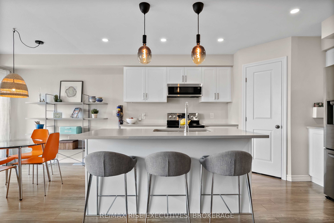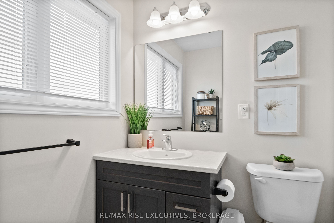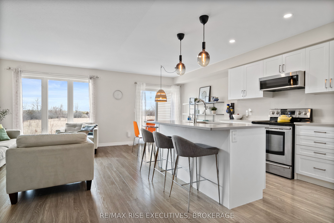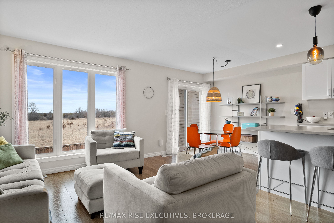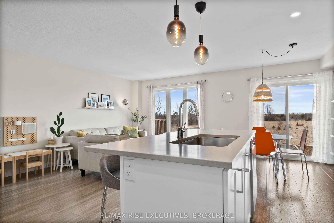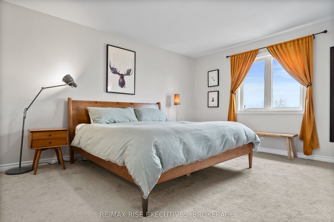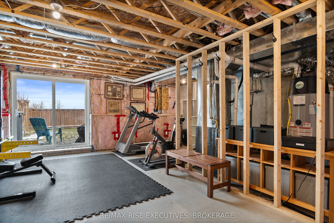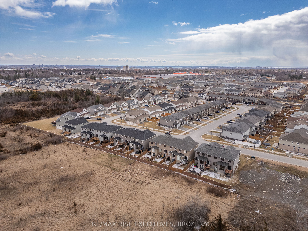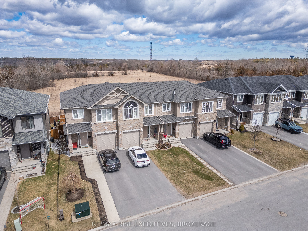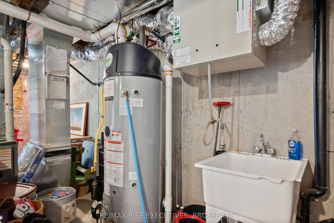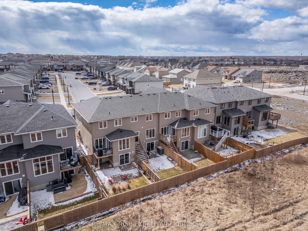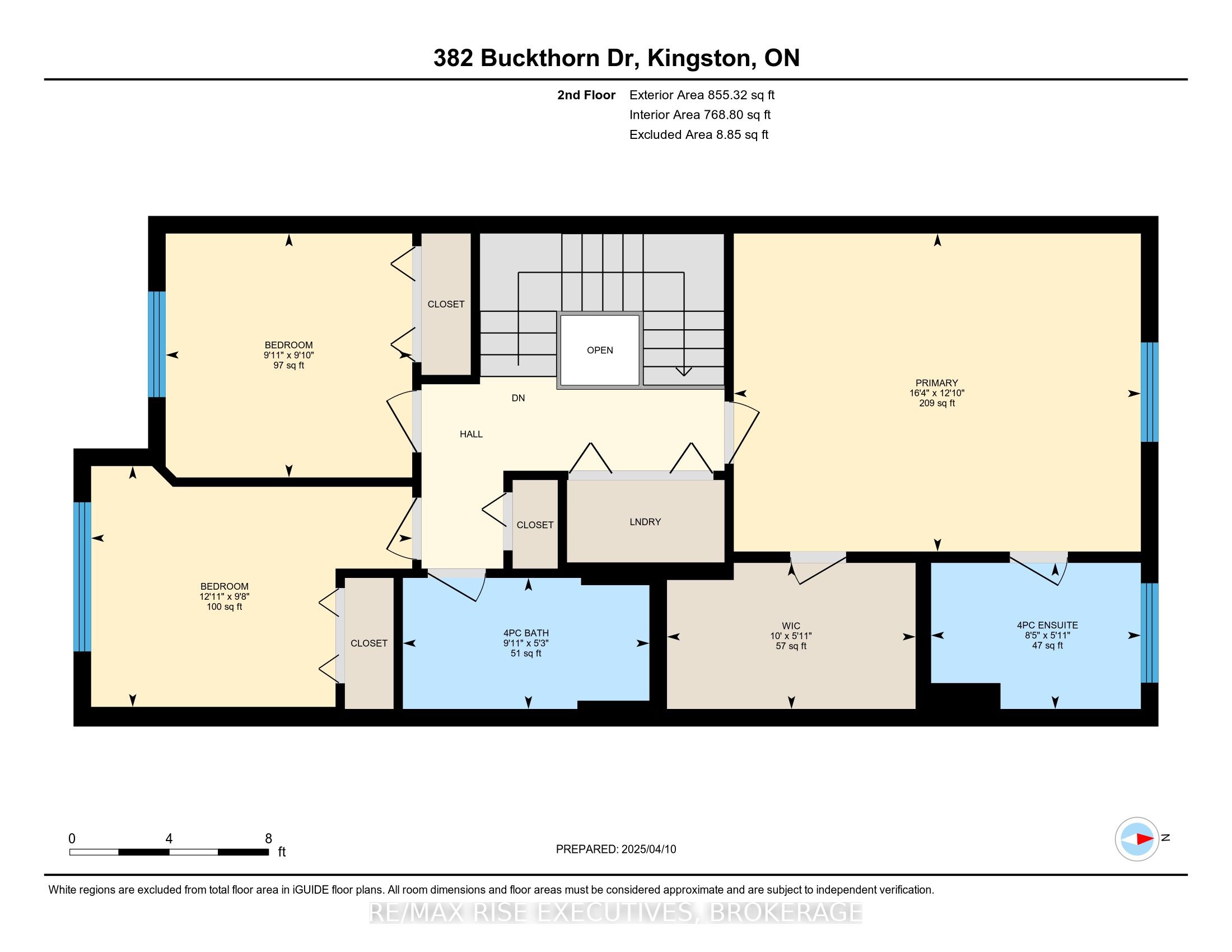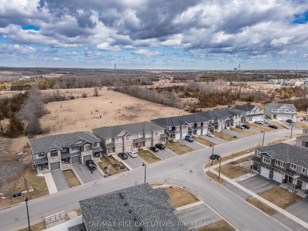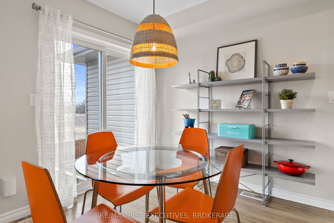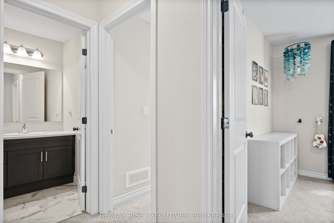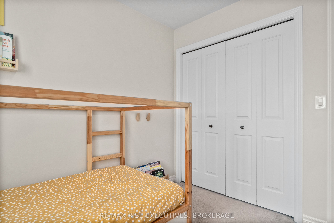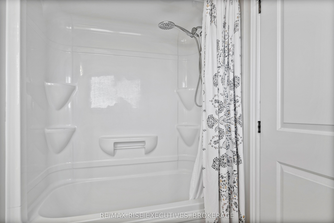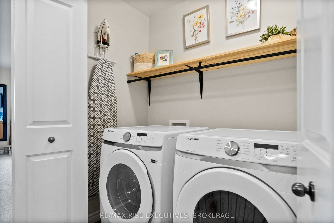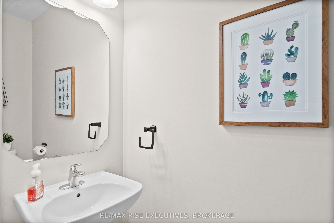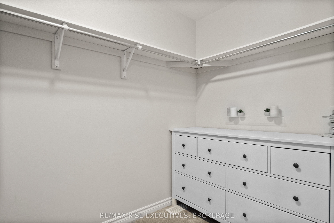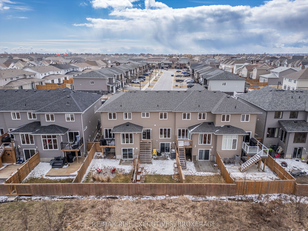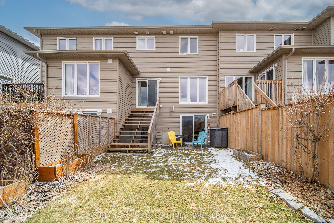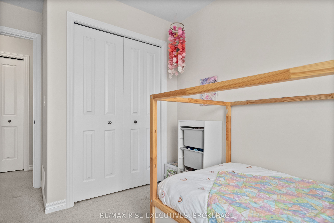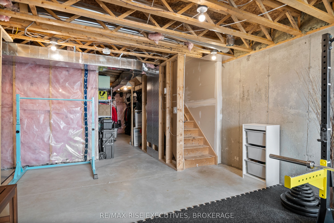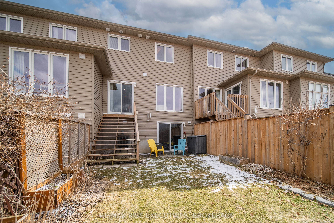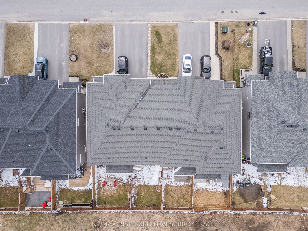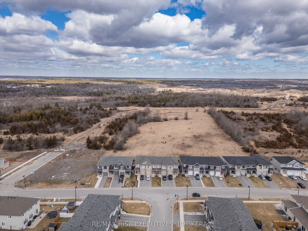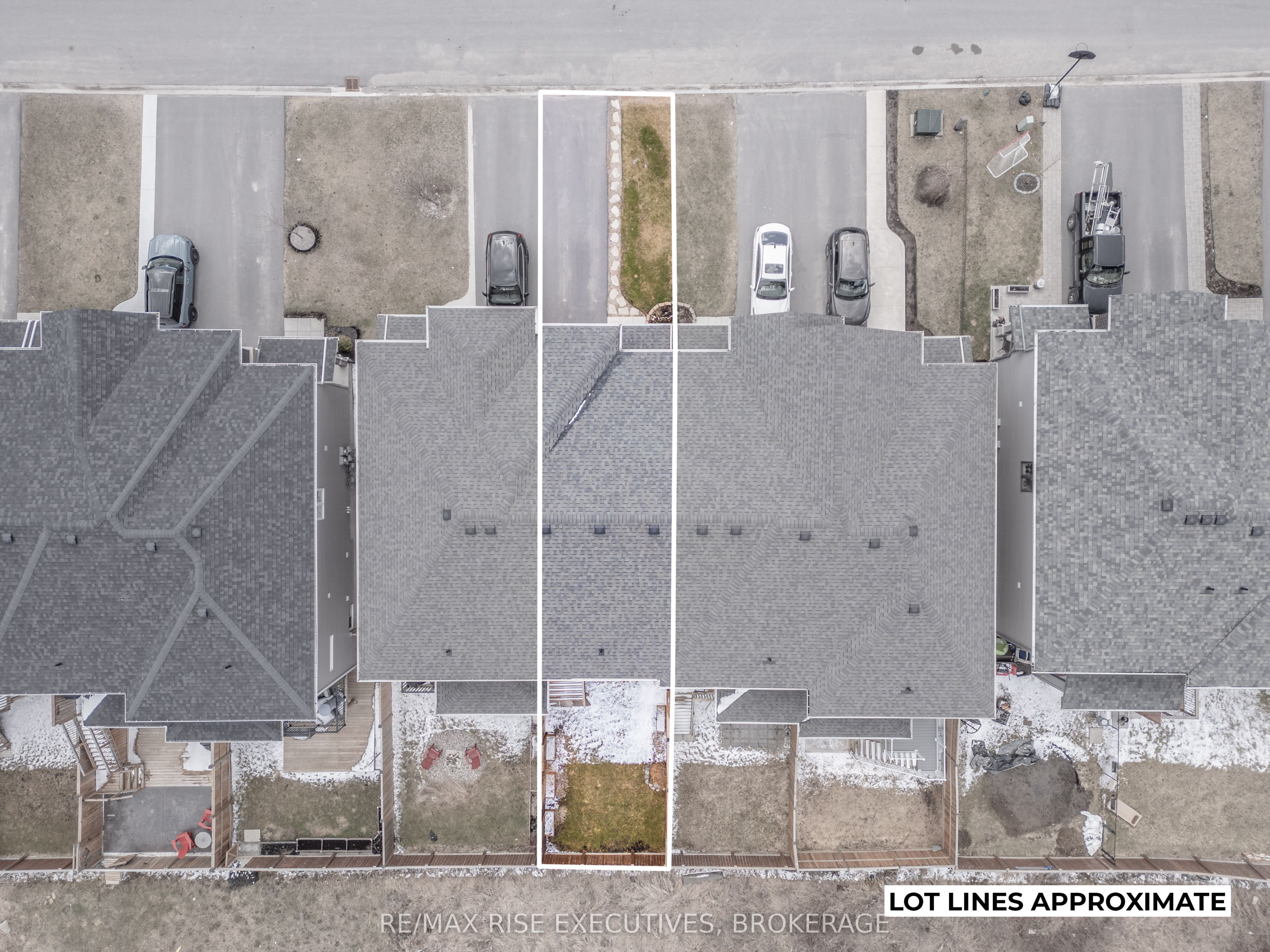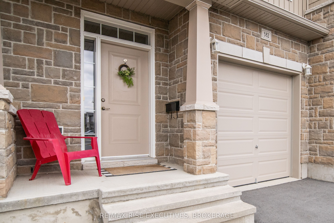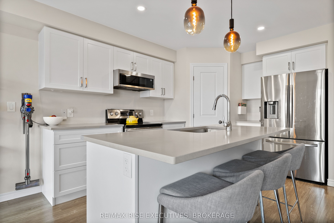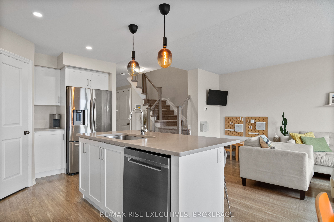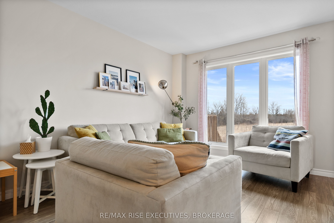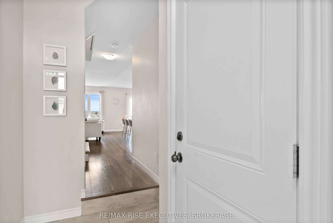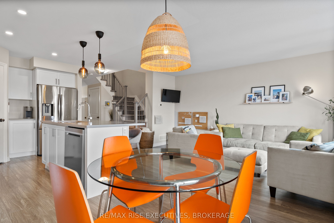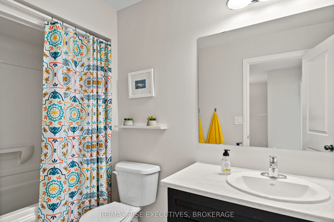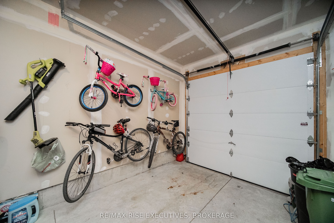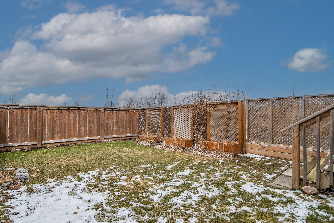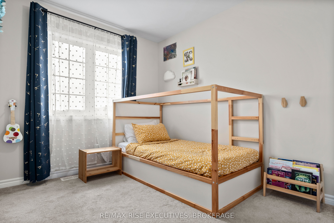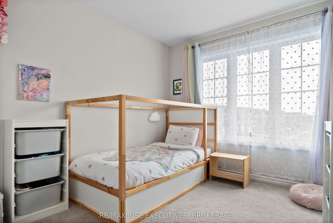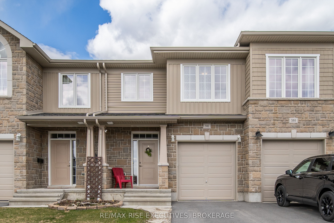
$549,900
Est. Payment
$2,100/mo*
*Based on 20% down, 4% interest, 30-year term
Listed by RE/MAX RISE EXECUTIVES, BROKERAGE
Att/Row/Townhouse•MLS #X12074700•Sold Conditional
Price comparison with similar homes in Kingston
Compared to 28 similar homes
-12.3% Lower↓
Market Avg. of (28 similar homes)
$627,314
Note * Price comparison is based on the similar properties listed in the area and may not be accurate. Consult licences real estate agent for accurate comparison
Room Details
| Room | Features | Level |
|---|---|---|
Living Room 2.89 × 5.01 m | Main | |
Dining Room 2.96 × 2.66 m | Main | |
Kitchen 2.96 × 3.98 m | Main | |
Primary Bedroom 3.9 × 4.99 m | Second | |
Bedroom 2 2.99 × 3.02 m | Second | |
Bedroom 3 2.95 × 3.94 m | Second |
Client Remarks
Don't miss this beautifully maintained townhome offering exceptional value in Kingston's Woodhaven community backing onto an unobstructed easement for added privacy. With 1,490 sq/ft of thoughtfully designed living space, this 3-bedroom, 2.5-bath home features upgraded laminate and ceramic flooring throughout the main level. The kitchen impresses with quartz countertops, an undermount sink, stainless steel appliances, and a spacious chefs pantry. A large island with a breakfast bar overlooks the open-concept living and dining area perfect for entertaining or convenient everyday living. Upstairs, discover three generously sized bedrooms, including a sizeable primary suite with a walk-in closet and a 4-piece ensuite. A main bathroom and convenient upper-level laundry add comfort and functionality. The walkout basement is ready for your personal touch, complete with a rough-in for a fourth bathroom and access to a fully fenced, landscaped yard. A single-car garage and a driveway that accommodates multiple vehicles provide ample parking. Just five years old and lovingly cared for, this home offers a rare combination of style, comfort, and location. Enjoy easy access to parks, walking trails, shopping, daily conveniences, and a brand-new school just steps away. Don't miss the opportunity to make it yours, schedule your viewing today!
About This Property
382 BUCKTHORN Drive, Kingston, K7P 0R8
Home Overview
Basic Information
Walk around the neighborhood
382 BUCKTHORN Drive, Kingston, K7P 0R8
Shally Shi
Sales Representative, Dolphin Realty Inc
English, Mandarin
Residential ResaleProperty ManagementPre Construction
Mortgage Information
Estimated Payment
$0 Principal and Interest
 Walk Score for 382 BUCKTHORN Drive
Walk Score for 382 BUCKTHORN Drive

Book a Showing
Tour this home with Shally
Frequently Asked Questions
Can't find what you're looking for? Contact our support team for more information.
See the Latest Listings by Cities
1500+ home for sale in Ontario

Looking for Your Perfect Home?
Let us help you find the perfect home that matches your lifestyle
